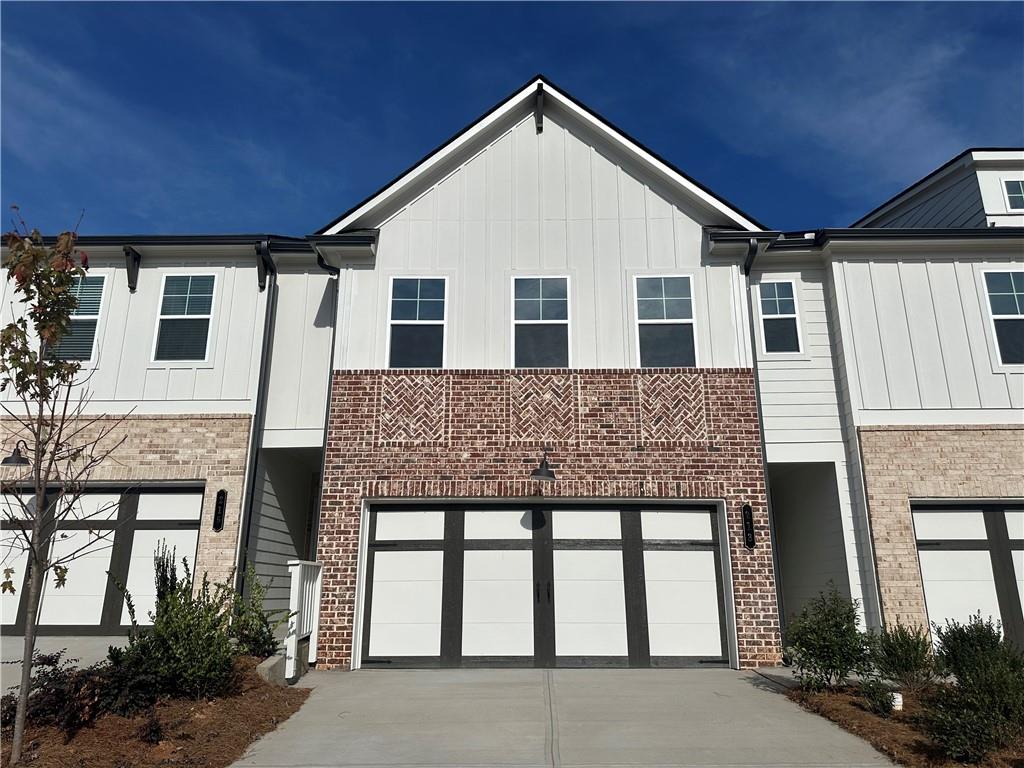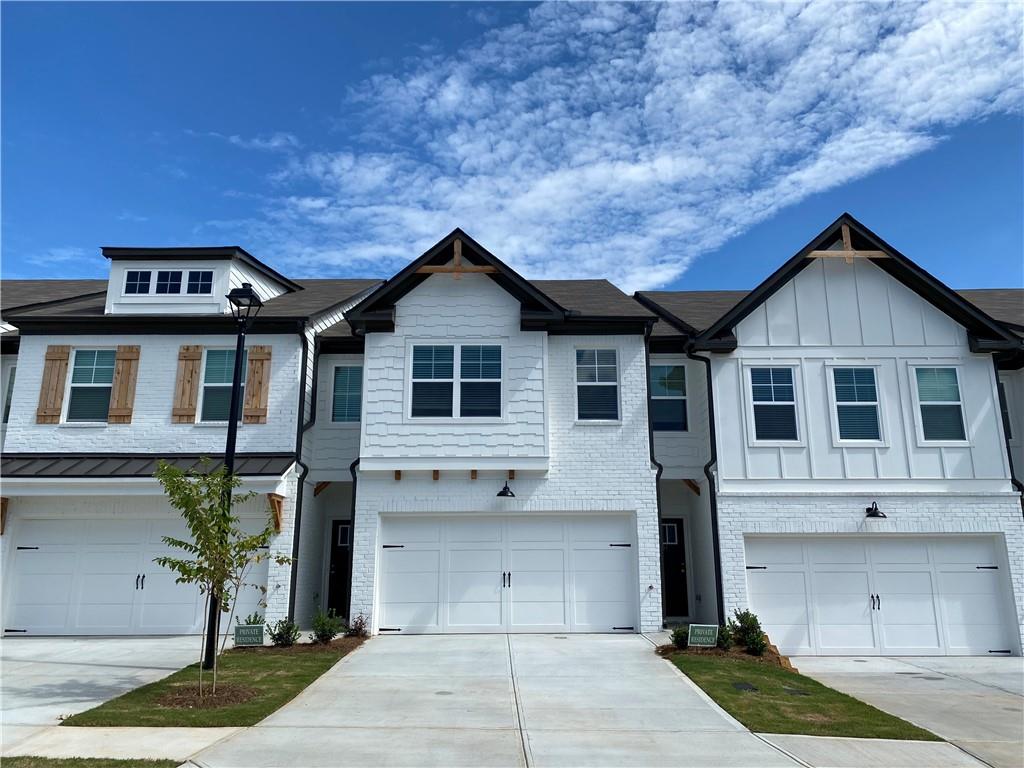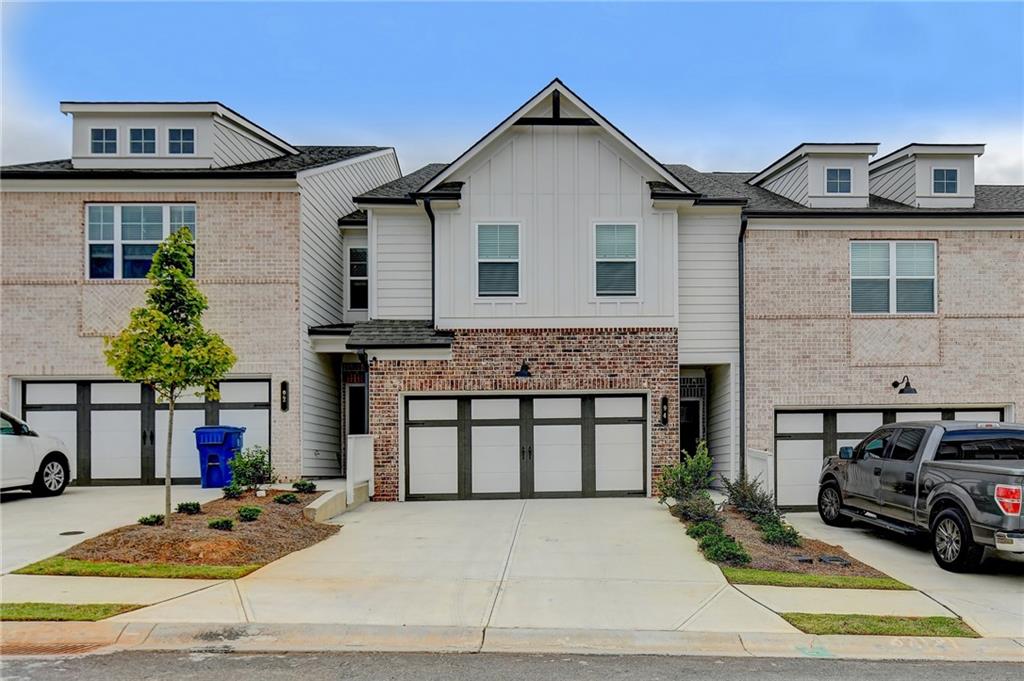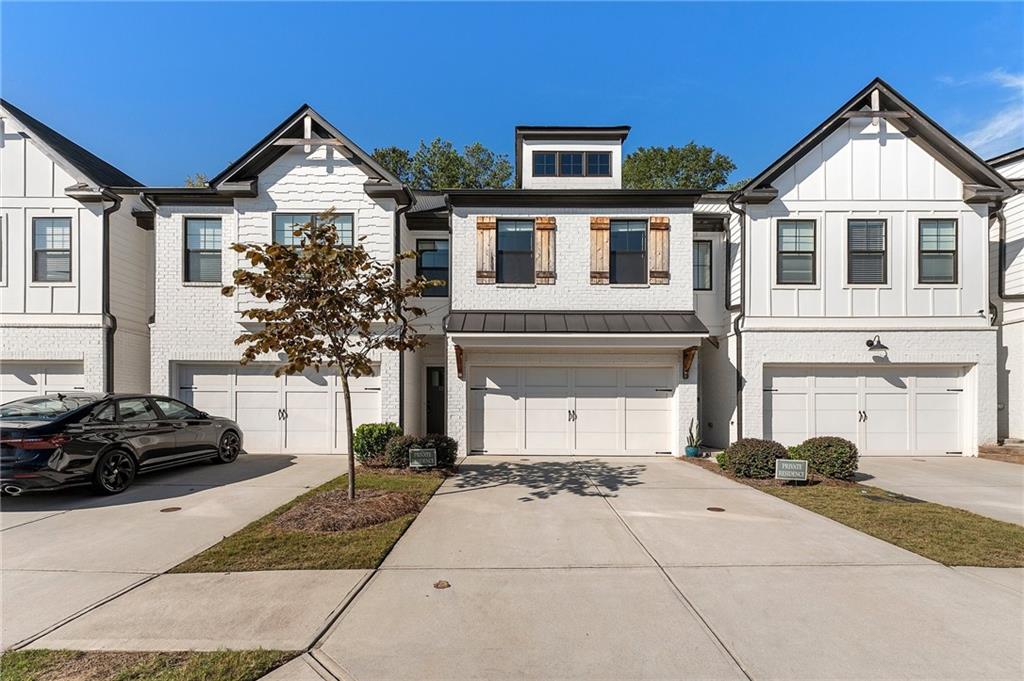Viewing Listing MLS# 403180973
Auburn, GA 30011
- 3Beds
- 2Full Baths
- 1Half Baths
- N/A SqFt
- 2021Year Built
- 0.03Acres
- MLS# 403180973
- Residential
- Townhouse
- Active
- Approx Time on Market2 months, 12 days
- AreaN/A
- CountyBarrow - GA
- Subdivision Townes Of Auburn
Overview
Welcome to this Perfect, Charming 3-Bedroom, 2.5-Bath Townhouse. Great as a Primary Residence or Investment Property. Located in a secure, gated community in the city of Auburn. Enjoy peace of mind with all Landscape and exterior maintenance included through the HOA, giving you more time to relax and enjoy your surroundings. This well-maintained home features spacious living areas, modern finishes, and an open floor plan perfect for entertaining. The community offers a quiet, private atmosphere with added amenities such as a Clubhouse, Playground, Tennis and Pickleball courts. Ideal if you are seeking convenience and low-maintenance living! Whether you purchase as your primary residence or you want it to be an investment property, this is the perfect home.
Association Fees / Info
Hoa: Yes
Hoa Fees Frequency: Monthly
Hoa Fees: 200
Community Features: Clubhouse, Gated, Near Schools, Near Shopping, Pickleball, Playground, Pool, Sidewalks, Street Lights, Tennis Court(s)
Association Fee Includes: Maintenance Grounds, Maintenance Structure, Pest Control, Termite, Tennis
Bathroom Info
Halfbaths: 1
Total Baths: 3.00
Fullbaths: 2
Room Bedroom Features: Oversized Master
Bedroom Info
Beds: 3
Building Info
Habitable Residence: No
Business Info
Equipment: None
Exterior Features
Fence: Back Yard
Patio and Porch: Patio
Exterior Features: Rain Gutters, Tennis Court(s)
Road Surface Type: Asphalt, Paved
Pool Private: No
County: Barrow - GA
Acres: 0.03
Pool Desc: None
Fees / Restrictions
Financial
Original Price: $327,000
Owner Financing: No
Garage / Parking
Parking Features: Attached, Driveway, Garage, Garage Door Opener, Garage Faces Front, Level Driveway
Green / Env Info
Green Building Ver Type: ENERGY STAR Certified Homes
Green Energy Generation: None
Handicap
Accessibility Features: None
Interior Features
Security Ftr: Security Gate, Smoke Detector(s)
Fireplace Features: Circulating, Decorative, Electric, Family Room, Glass Doors, Living Room
Levels: Two
Appliances: Dishwasher, Disposal, Electric Range, Electric Water Heater, ENERGY STAR Qualified Appliances, Microwave
Laundry Features: Electric Dryer Hookup, Upper Level
Interior Features: Walk-In Closet(s)
Flooring: Carpet, Hardwood, Laminate
Spa Features: None
Lot Info
Lot Size Source: Public Records
Lot Features: Back Yard, Level
Lot Size: x
Misc
Property Attached: Yes
Home Warranty: No
Open House
Other
Other Structures: None
Property Info
Construction Materials: Brick, Brick Front
Year Built: 2,021
Builders Name: Rocklyn Homes
Property Condition: Resale
Roof: Composition, Other
Property Type: Residential Attached
Style: Craftsman, Townhouse
Rental Info
Land Lease: No
Room Info
Kitchen Features: Breakfast Bar, Cabinets Other, Eat-in Kitchen, Kitchen Island, Stone Counters, View to Family Room
Room Master Bathroom Features: Double Vanity,Separate Tub/Shower,Soaking Tub
Room Dining Room Features: Open Concept
Special Features
Green Features: Appliances, Thermostat, Water Heater
Special Listing Conditions: None
Special Circumstances: Owner/Agent
Sqft Info
Building Area Total: 1786
Building Area Source: Public Records
Tax Info
Tax Amount Annual: 2985
Tax Year: 2,023
Tax Parcel Letter: AU05D-107
Unit Info
Num Units In Community: 1
Utilities / Hvac
Cool System: Central Air
Electric: 110 Volts
Heating: Central
Utilities: Cable Available, Electricity Available, Phone Available, Sewer Available, Underground Utilities, Water Available
Sewer: Public Sewer
Waterfront / Water
Water Body Name: None
Water Source: Public
Waterfront Features: None
Directions
From 85 North take exit 106 to merge onto Sr-316 E toward Lawrenceville-Athens. Drive 11 miles and turn left onto Winder Hwy, in about 5.4 miles turn right onto Auburn Run Ln, in about 800 ft turn left onto Auburn Hill Dr. in 250 ft turn left onto N Auburn Landing. The townhouse 135 will be on your right. Its the second home from left side of buildingListing Provided courtesy of Heartland Real Estate, Llc
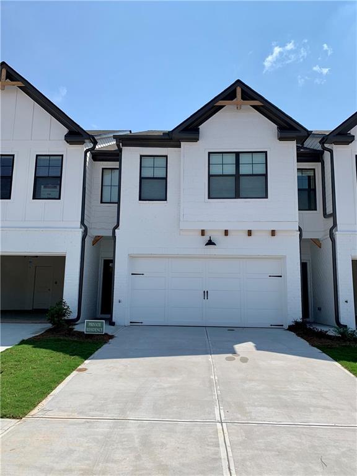
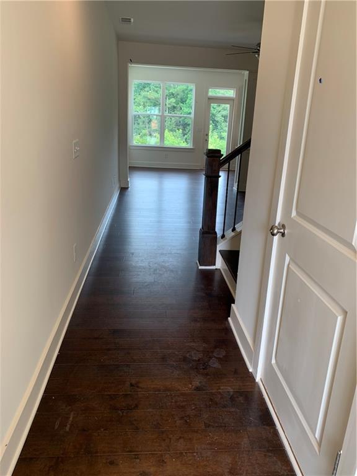
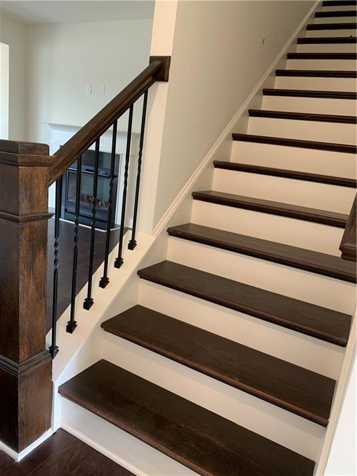
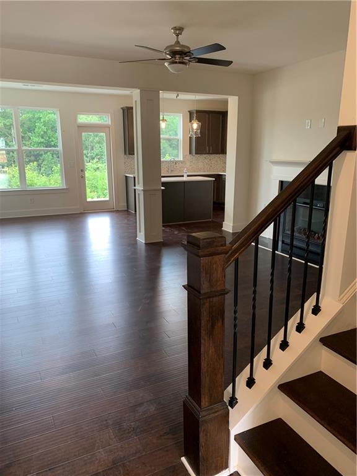
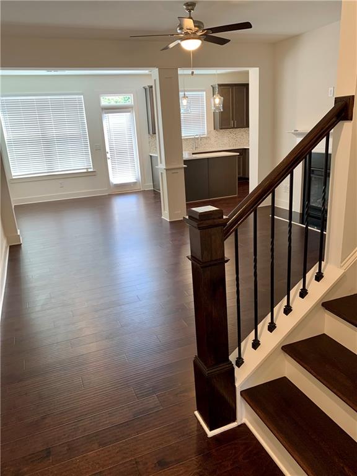
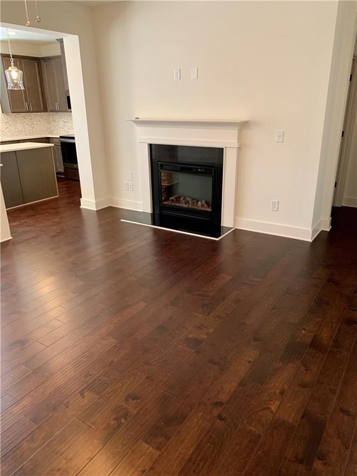
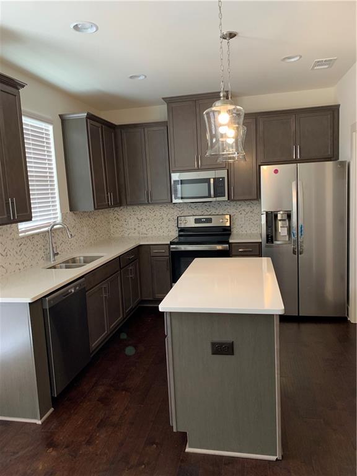
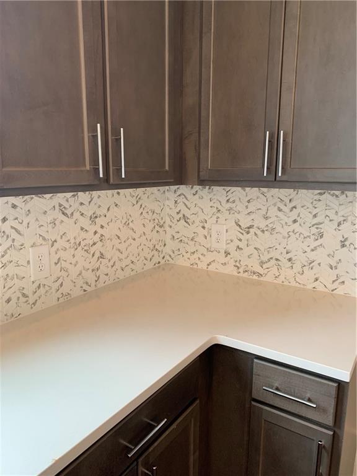
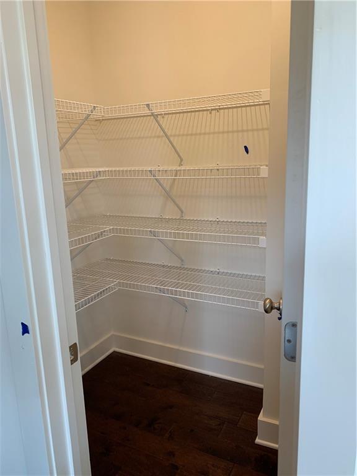
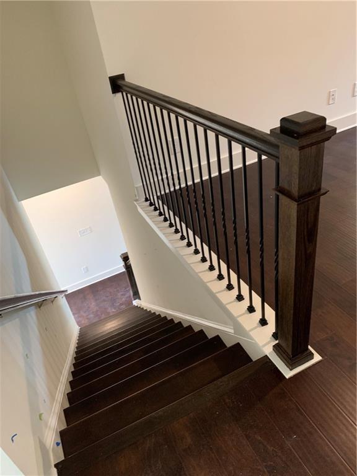
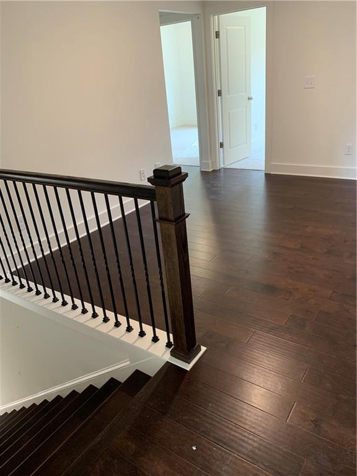
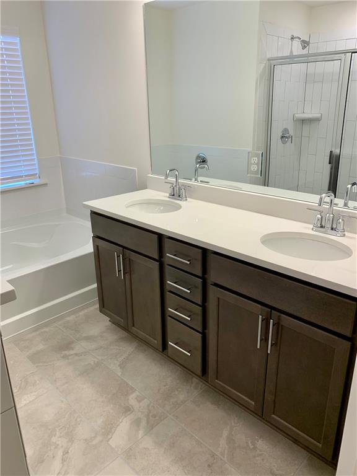
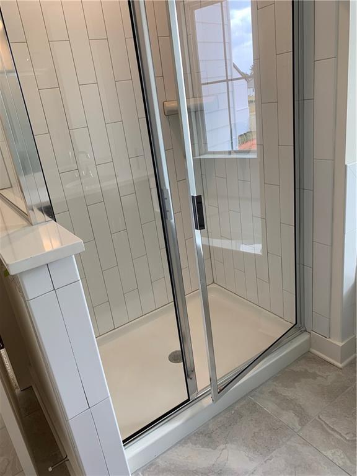
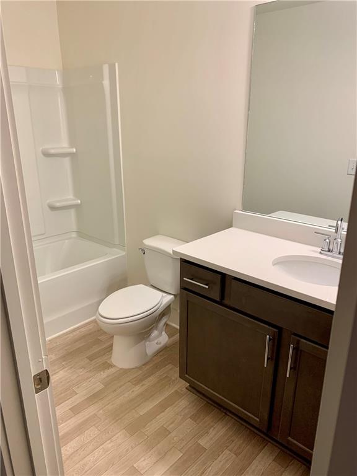
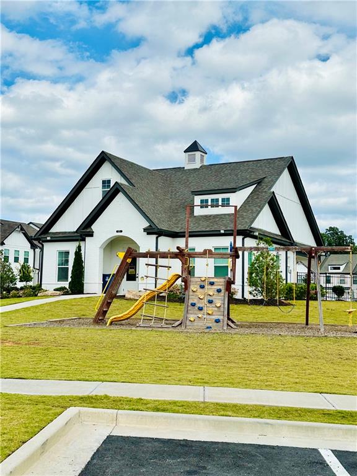
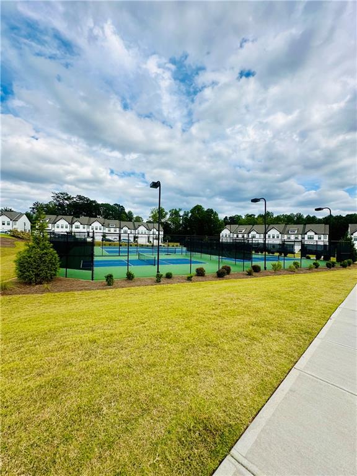
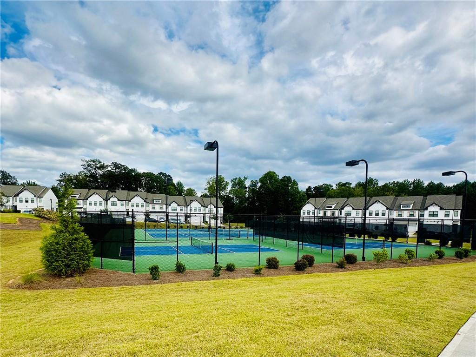
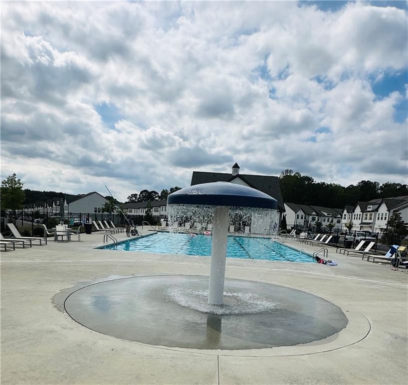
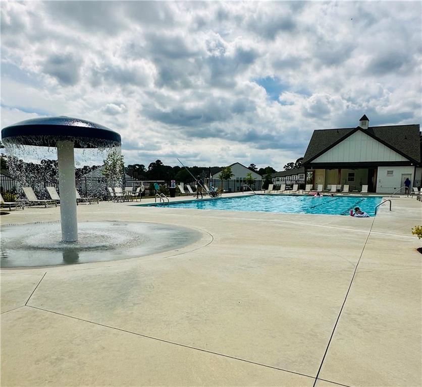
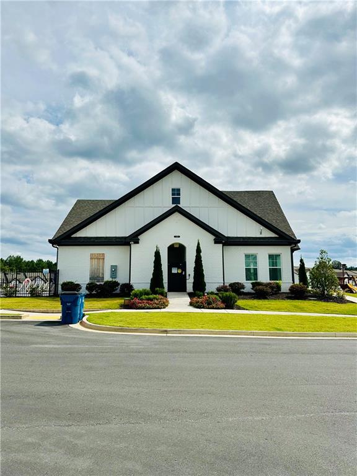
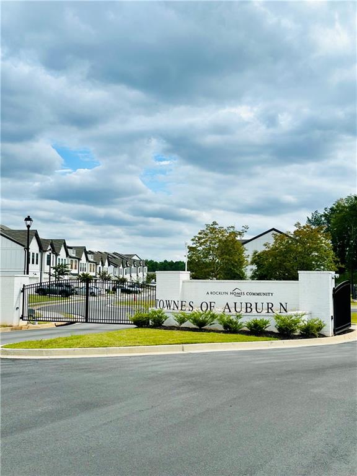
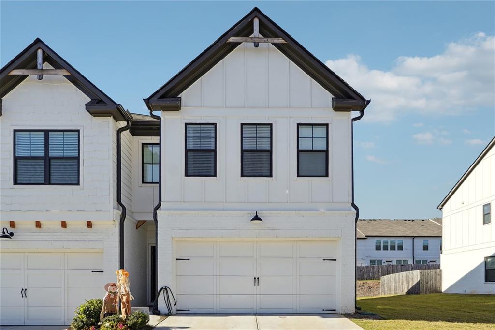
 MLS# 408795120
MLS# 408795120 