Viewing Listing MLS# 403151574
Acworth, GA 30101
- 6Beds
- 5Full Baths
- 1Half Baths
- N/A SqFt
- 2004Year Built
- 0.34Acres
- MLS# 403151574
- Residential
- Single Family Residence
- Pending
- Approx Time on Market2 months, 4 days
- AreaN/A
- CountyPaulding - GA
- Subdivision The Estates
Overview
Luxurious 6-Bedroom Estate in North Paulding's Premier Neighborhood. Welcome to 262 Estates View Drive in Acworth, GA - a beautifully maintained executive retreat nestled in the upscale community of The Estates. This 6 bedroom, 5.5 bath luxury home offers an array of desirable features that cater to comfortable living and stylish entertaining. The gourmet kitchen boasts of stainless steel appliances, granite countertops, and an open layout that flows seamlessly into the fireside-keeping room. Host gatherings with ease as you transition from the spacious kitchen to the screened porch or the large open deck. The main level exudes elegance with its beautiful hardwood flooring, a formal dining room with coffered ceilings, a formal living room/office, fireside family room, a full guest suite, and an extra half bath. Upstairs, the Grand Owners Suite awaits, featuring a spa-like bath, an expansive walk-in closet, and a cozy sitting area. The second floor also houses three large secondary bedrooms, a laundry room, and a versatile bonus room. The recently redesigned basement leaves nothing to be desired. This lower level showcases a fabulous kitchenette with quartz counters, a game room, a family room, a theater room, an additional bedroom/craft room, a full bath, and ample storage space. Outside, the property offers a fenced, flat, and private backyard, perfect for outdoor activities and relaxation. Dont miss your opportunity to own this immaculate home in Acworths best neighborhood! Schedule a viewing today and experience the exceptional lifestyle this property and community provides.
Association Fees / Info
Hoa: Yes
Hoa Fees Frequency: Annually
Hoa Fees: 1200
Community Features: Clubhouse, Homeowners Assoc, Near Schools, Near Shopping, Near Trails/Greenway, Park, Playground, Pool, Sidewalks, Street Lights, Tennis Court(s)
Hoa Fees Frequency: Annually
Bathroom Info
Main Bathroom Level: 1
Halfbaths: 1
Total Baths: 6.00
Fullbaths: 5
Room Bedroom Features: Oversized Master, Split Bedroom Plan
Bedroom Info
Beds: 6
Building Info
Habitable Residence: No
Business Info
Equipment: Home Theater, Irrigation Equipment
Exterior Features
Fence: Back Yard, Fenced
Patio and Porch: Covered, Deck, Patio, Screened
Exterior Features: Private Yard, Other
Road Surface Type: Paved
Pool Private: No
County: Paulding - GA
Acres: 0.34
Pool Desc: None
Fees / Restrictions
Financial
Original Price: $825,000
Owner Financing: No
Garage / Parking
Parking Features: Garage, Garage Door Opener, Garage Faces Side, Kitchen Level, Level Driveway
Green / Env Info
Green Energy Generation: None
Handicap
Accessibility Features: None
Interior Features
Security Ftr: Carbon Monoxide Detector(s), Security System Owned, Smoke Detector(s)
Fireplace Features: Family Room, Gas Log, Keeping Room
Levels: Three Or More
Appliances: Dishwasher, Disposal, Double Oven, Gas Cooktop, Gas Water Heater, Microwave
Laundry Features: Laundry Room, Upper Level
Interior Features: Bookcases, Coffered Ceiling(s), Crown Molding, Entrance Foyer 2 Story, High Ceilings 10 ft Main, Walk-In Closet(s)
Flooring: Carpet, Ceramic Tile, Hardwood
Spa Features: None
Lot Info
Lot Size Source: Public Records
Lot Features: Back Yard, Front Yard, Landscaped, Level, Sprinklers In Front, Sprinklers In Rear
Lot Size: 111x137x130x126
Misc
Property Attached: No
Home Warranty: No
Open House
Other
Other Structures: None
Property Info
Construction Materials: Brick, Cement Siding
Year Built: 2,004
Property Condition: Resale
Roof: Composition
Property Type: Residential Detached
Style: Craftsman, Traditional
Rental Info
Land Lease: No
Room Info
Kitchen Features: Breakfast Bar, Cabinets White, Keeping Room, Kitchen Island, Pantry, Solid Surface Counters
Room Master Bathroom Features: Double Shower,Double Vanity,Separate His/Hers,Sepa
Room Dining Room Features: Seats 12+,Separate Dining Room
Special Features
Green Features: None
Special Listing Conditions: None
Special Circumstances: None
Sqft Info
Building Area Total: 5673
Building Area Source: Public Records
Tax Info
Tax Amount Annual: 6838
Tax Year: 2,023
Tax Parcel Letter: 059849
Unit Info
Utilities / Hvac
Cool System: Attic Fan, Ceiling Fan(s), Central Air
Electric: 110 Volts
Heating: Forced Air, Natural Gas
Utilities: Cable Available, Electricity Available, Natural Gas Available, Phone Available, Sewer Available, Underground Utilities, Water Available
Sewer: Public Sewer
Waterfront / Water
Water Body Name: None
Water Source: Public
Waterfront Features: None
Directions
GPS Friendly.Listing Provided courtesy of Re/max Center
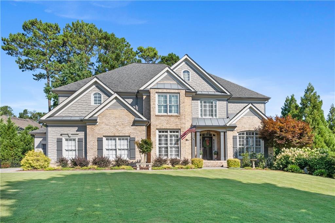
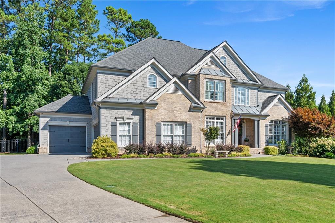
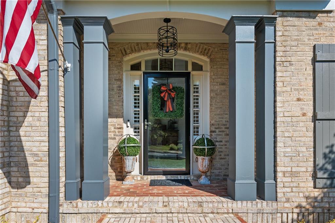
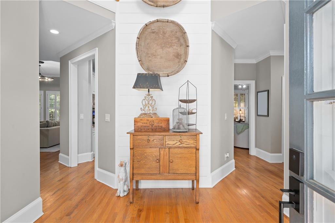
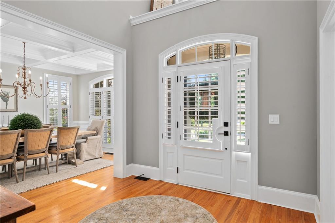
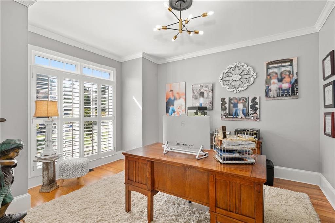
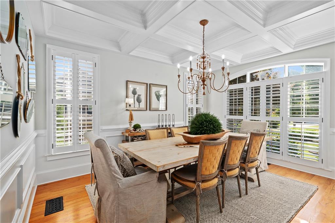
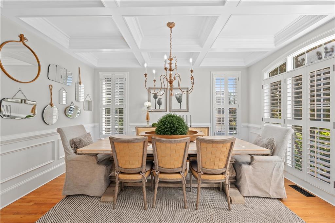
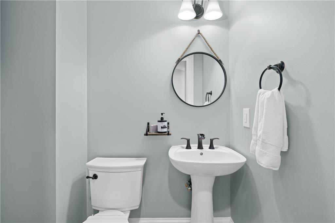
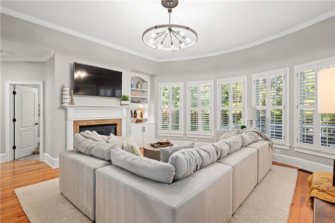
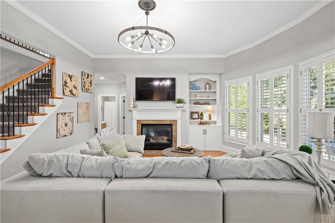
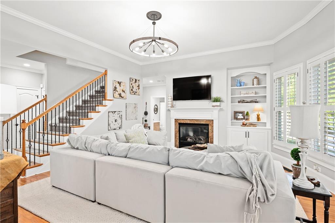
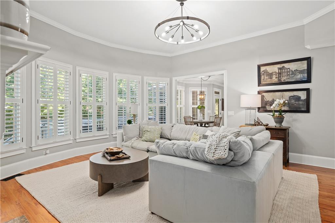
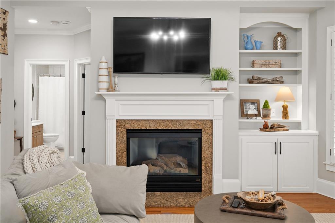
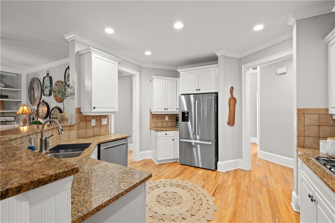
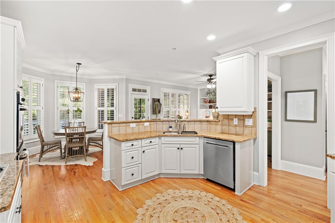
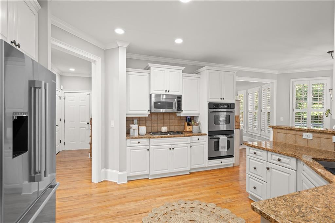
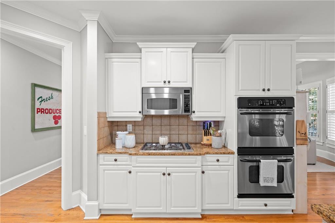
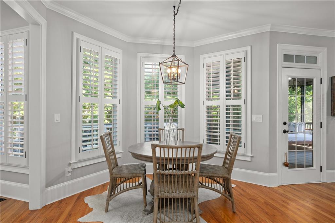
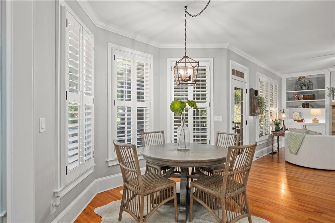
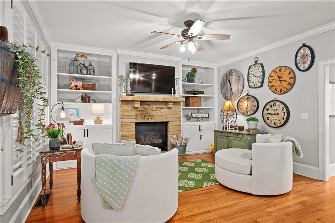
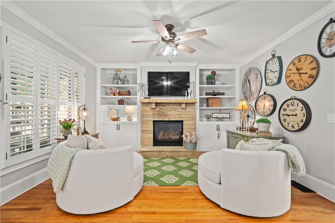
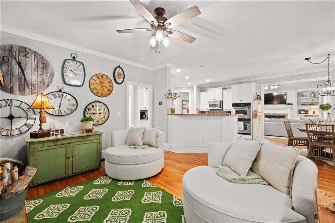
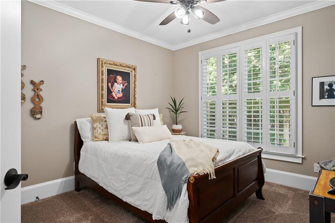
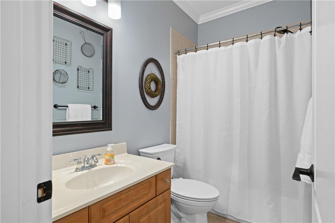
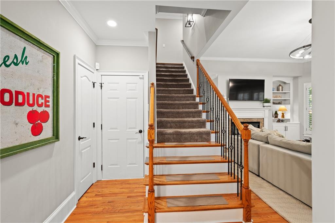
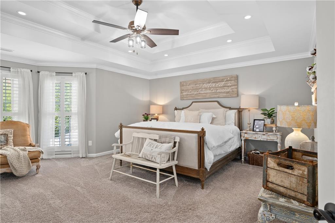
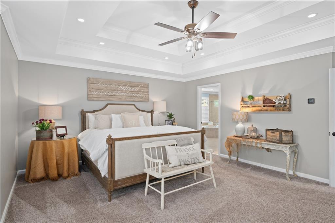
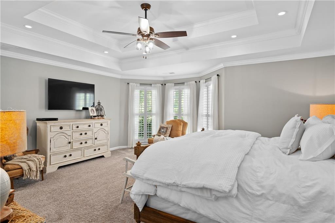
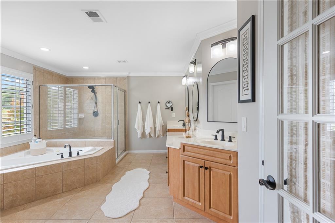
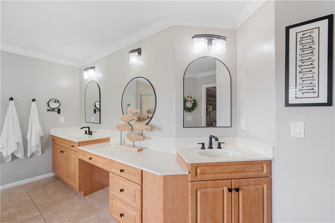
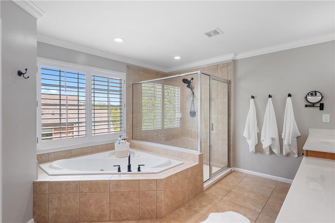
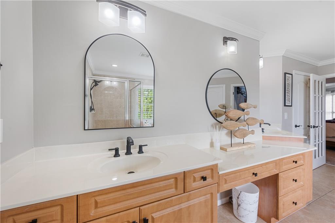
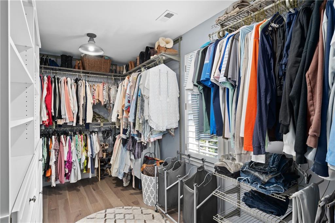
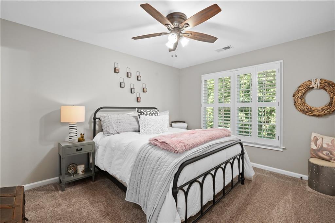
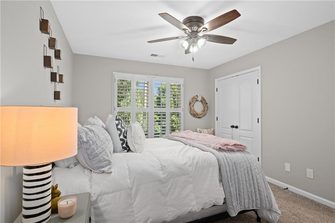
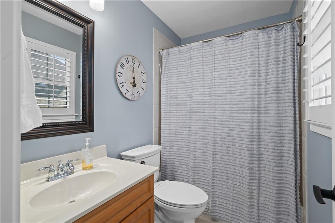
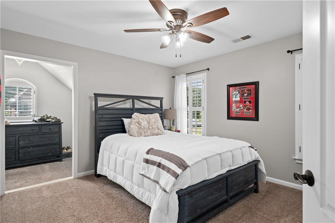
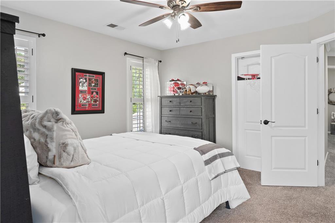
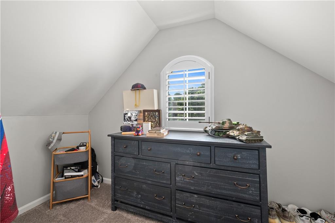
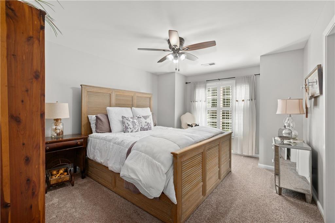
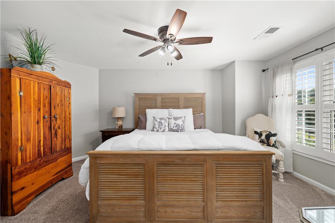
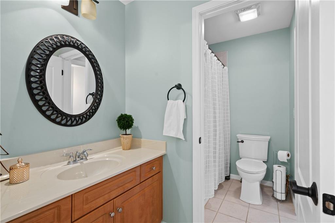
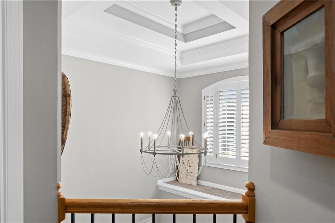
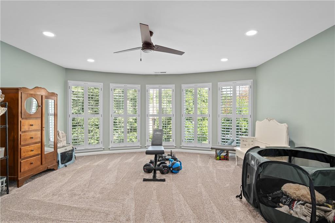
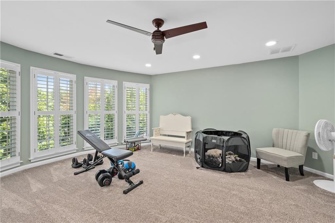
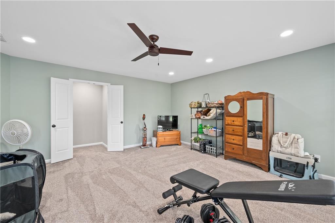
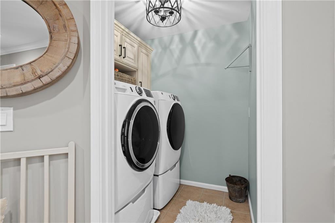
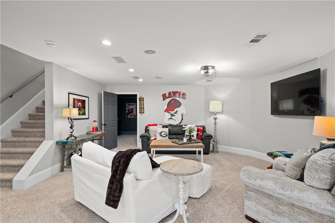
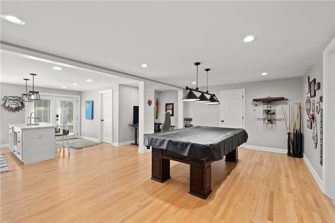
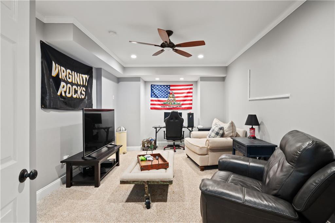
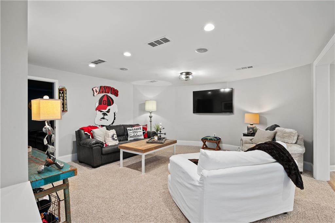
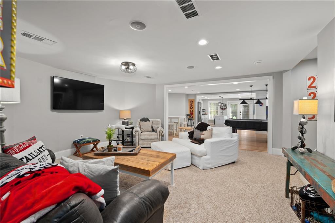
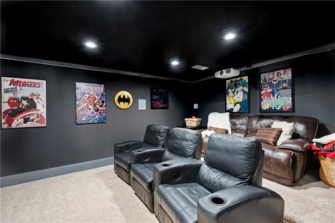
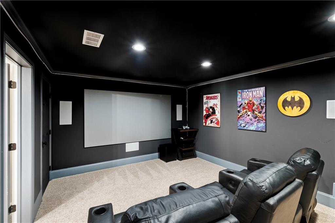
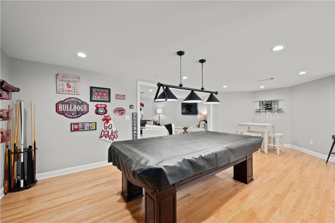
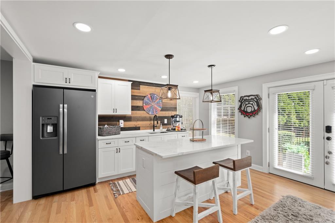
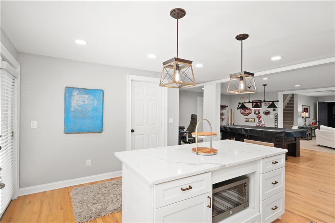
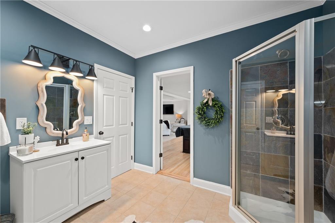
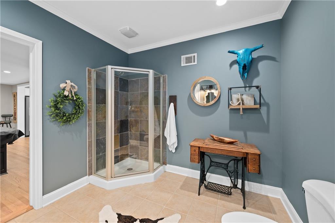
 Listings identified with the FMLS IDX logo come from
FMLS and are held by brokerage firms other than the owner of this website. The
listing brokerage is identified in any listing details. Information is deemed reliable
but is not guaranteed. If you believe any FMLS listing contains material that
infringes your copyrighted work please
Listings identified with the FMLS IDX logo come from
FMLS and are held by brokerage firms other than the owner of this website. The
listing brokerage is identified in any listing details. Information is deemed reliable
but is not guaranteed. If you believe any FMLS listing contains material that
infringes your copyrighted work please