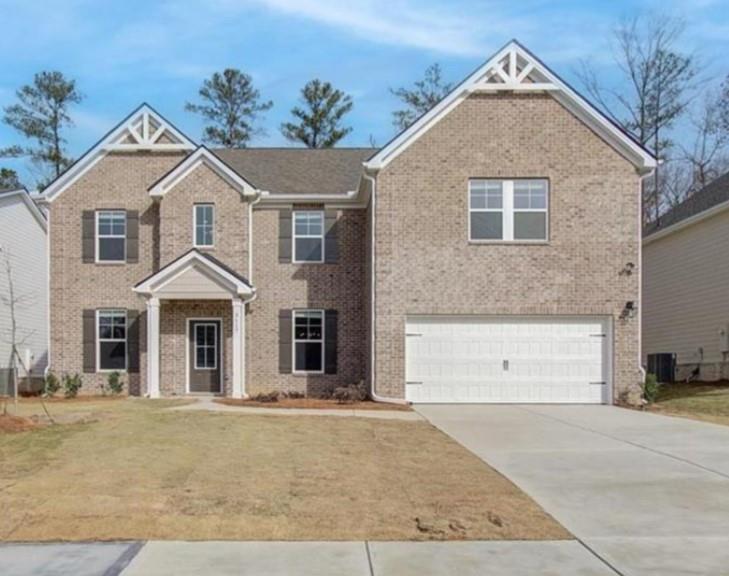Viewing Listing MLS# 403136177
Atlanta, GA 30316
- 4Beds
- 3Full Baths
- 1Half Baths
- N/A SqFt
- 2023Year Built
- 0.30Acres
- MLS# 403136177
- Residential
- Single Family Residence
- Active Under Contract
- Approx Time on Market1 month, 28 days
- AreaN/A
- CountyDekalb - GA
- Subdivision East Atlanta
Overview
Stunning home in East Atlanta featuring an open layout with cathedral ceilings and abundant natural light. The oversized owner's suite boasts a resort-style bathroom, while the gourmet kitchen with a wet bar flows into a sunlit living room, leading to a rear deckperfect for entertaining. A separate ensuite bedroom is ideal for teens, in-laws, or guests, and the split-bedroom layout ensures privacy. Beautiful hardwood flooring and recessed lighting enhance the warm ambiance. Located in one of Atlanta's hottest neighborhoods, you'll enjoy easy access to restaurants, bars, parks, and cultural hotspots like East Lake Park, Zoo Atlanta, and East Atlanta Village. This home is a must-see!
Association Fees / Info
Hoa: No
Community Features: Near Beltline, Golf, Dog Park, Playground, Restaurant, Sidewalks, Storage, Tennis Court(s), Near Public Transport, Near Schools
Bathroom Info
Main Bathroom Level: 3
Halfbaths: 1
Total Baths: 4.00
Fullbaths: 3
Room Bedroom Features: Roommate Floor Plan
Bedroom Info
Beds: 4
Building Info
Habitable Residence: No
Business Info
Equipment: None
Exterior Features
Fence: Fenced, Wood
Patio and Porch: Front Porch, Deck
Exterior Features: Other
Road Surface Type: Asphalt
Pool Private: No
County: Dekalb - GA
Acres: 0.30
Pool Desc: None
Fees / Restrictions
Financial
Original Price: $565,000
Owner Financing: No
Garage / Parking
Parking Features: Covered, Carport, Driveway, On Street
Green / Env Info
Green Energy Generation: None
Handicap
Accessibility Features: None
Interior Features
Security Ftr: Carbon Monoxide Detector(s), Smoke Detector(s)
Fireplace Features: None
Levels: One
Appliances: Dishwasher, Disposal, Gas Range, Microwave, Range Hood, Refrigerator, Gas Water Heater
Laundry Features: Common Area, In Hall, Laundry Room
Interior Features: High Ceilings 9 ft Main, Cathedral Ceiling(s), Double Vanity, Entrance Foyer, Tray Ceiling(s), Wet Bar, Walk-In Closet(s), Recessed Lighting, Low Flow Plumbing Fixtures
Flooring: Hardwood
Spa Features: None
Lot Info
Lot Size Source: Public Records
Lot Features: Back Yard
Lot Size: 177 x 65
Misc
Property Attached: No
Home Warranty: No
Open House
Other
Other Structures: None
Property Info
Construction Materials: Cement Siding, Fiber Cement, HardiPlank Type
Year Built: 2,023
Property Condition: New Construction
Roof: Ridge Vents, Shingle, Tar/Gravel
Property Type: Residential Detached
Style: Traditional, Ranch
Rental Info
Land Lease: No
Room Info
Kitchen Features: Breakfast Bar, Cabinets White, Eat-in Kitchen, Kitchen Island, View to Family Room, Wine Rack, Stone Counters
Room Master Bathroom Features: Double Vanity,Soaking Tub,Separate Tub/Shower,Vaul
Room Dining Room Features: Open Concept
Special Features
Green Features: Appliances, Insulation, Lighting, Windows
Special Listing Conditions: None
Special Circumstances: None
Sqft Info
Building Area Total: 1986
Building Area Source: Builder
Tax Info
Tax Amount Annual: 3629
Tax Year: 2,023
Tax Parcel Letter: 15-173-03-005
Unit Info
Utilities / Hvac
Cool System: Ceiling Fan(s), Central Air
Electric: 220 Volts
Heating: Central, Forced Air, Heat Pump
Utilities: Cable Available, Electricity Available, Natural Gas Available, Phone Available, Sewer Available, Water Available
Sewer: Public Sewer
Waterfront / Water
Water Body Name: None
Water Source: Public
Waterfront Features: None
Directions
GPS FriendlyListing Provided courtesy of Exp Realty, Llc.
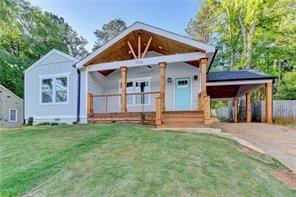
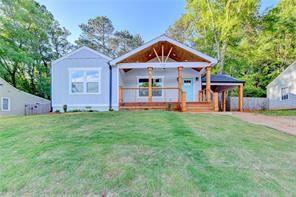
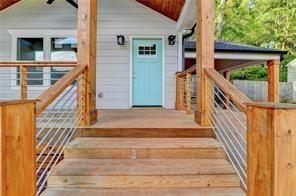
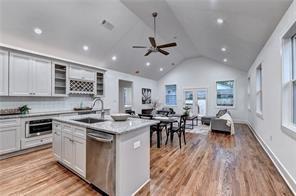
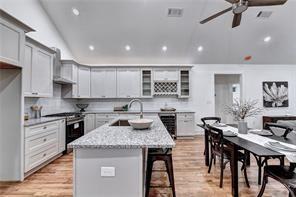
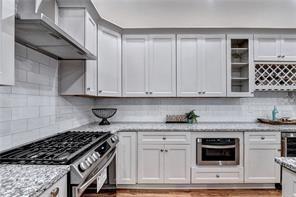
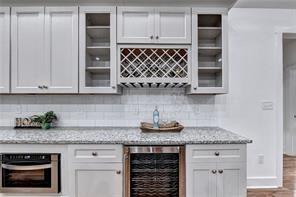
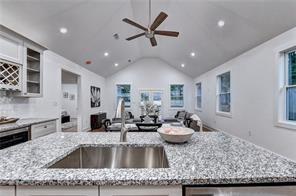
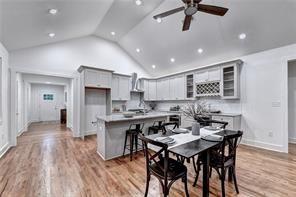
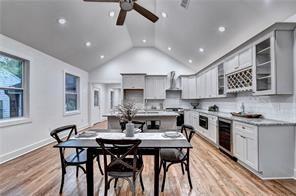
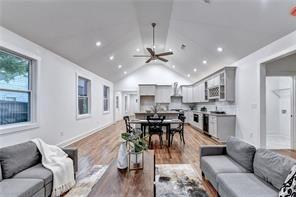
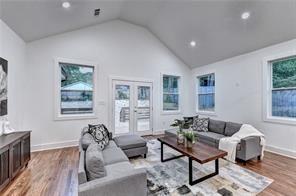
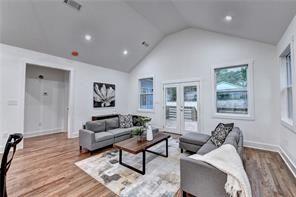
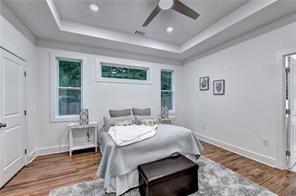
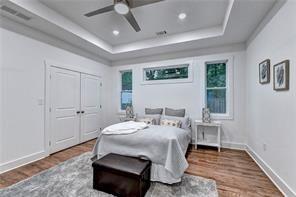
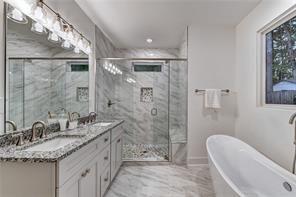
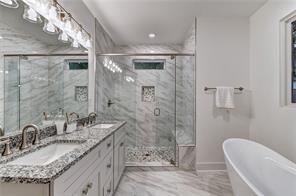
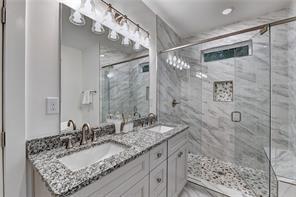
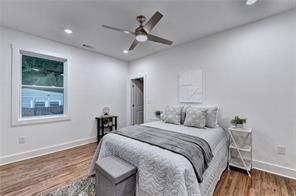
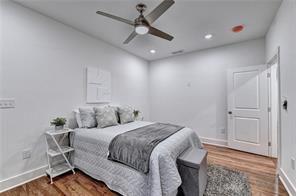
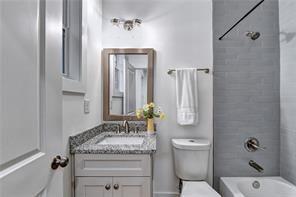
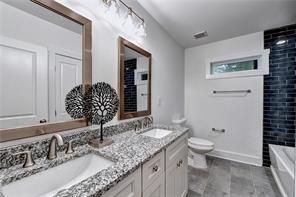
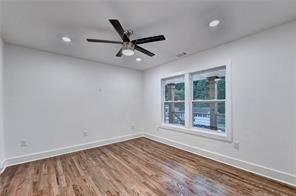
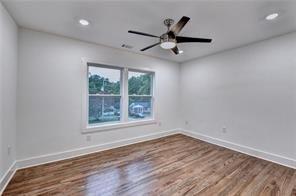
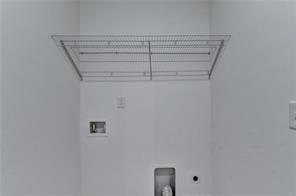
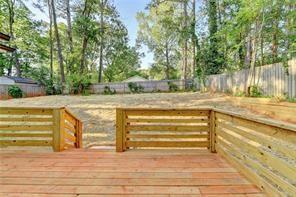
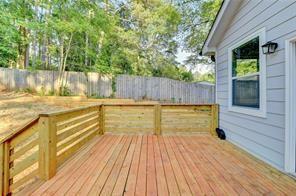
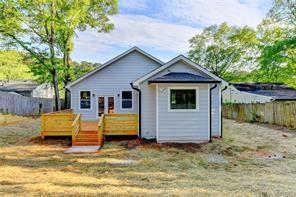
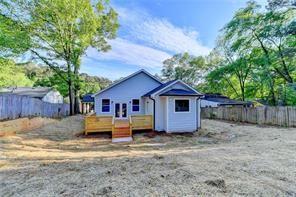
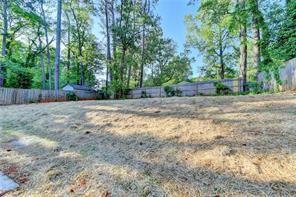
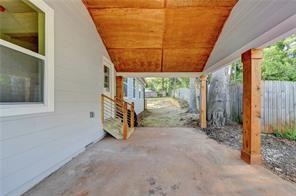
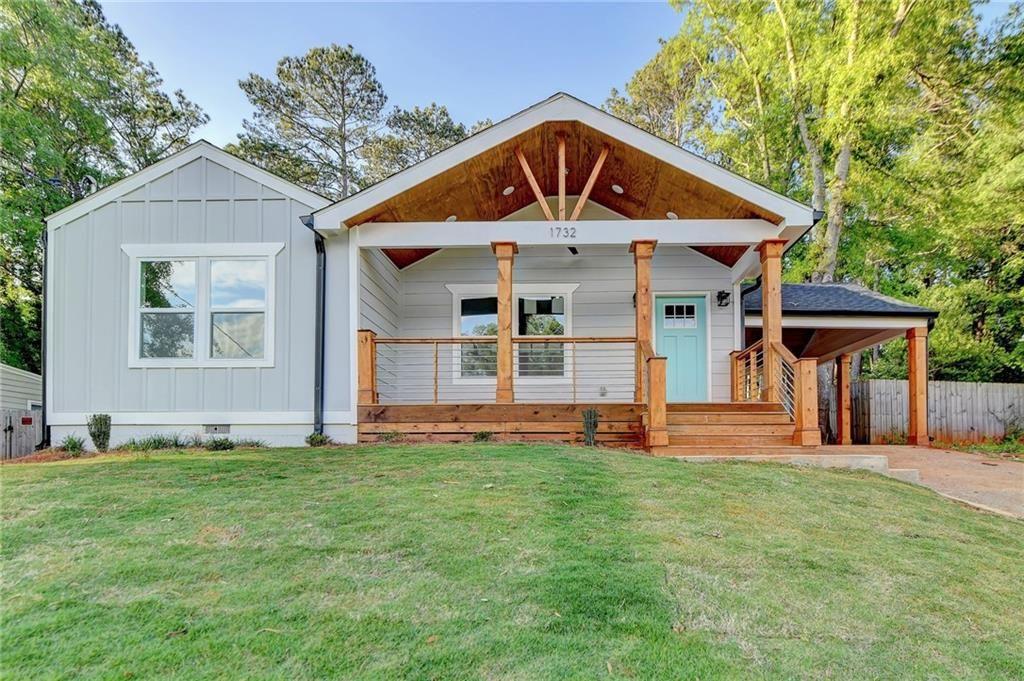
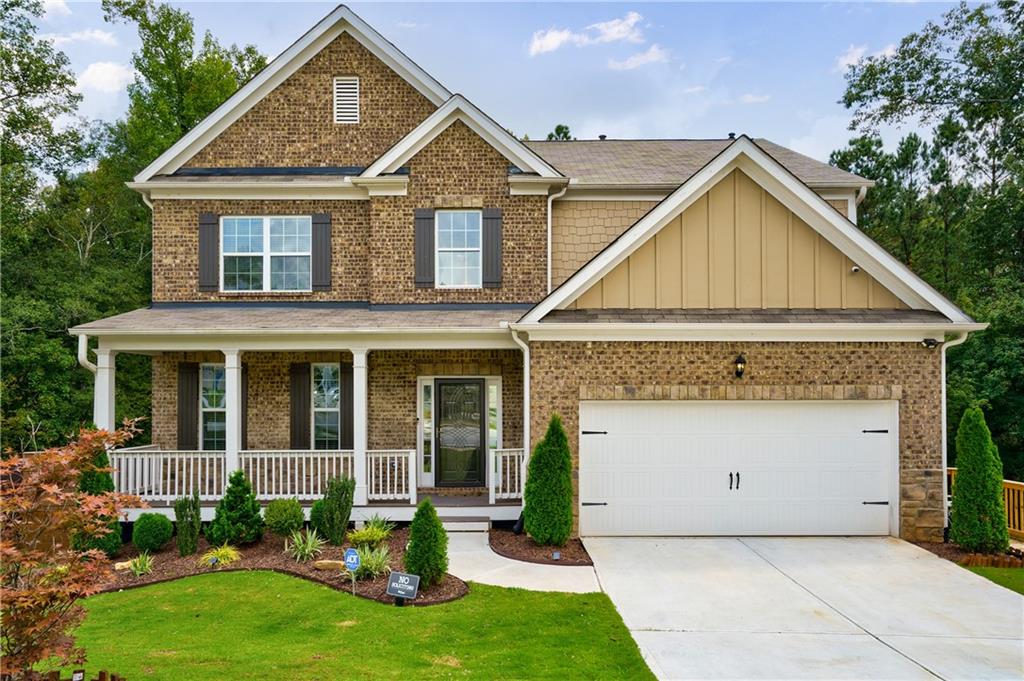
 MLS# 406061308
MLS# 406061308 