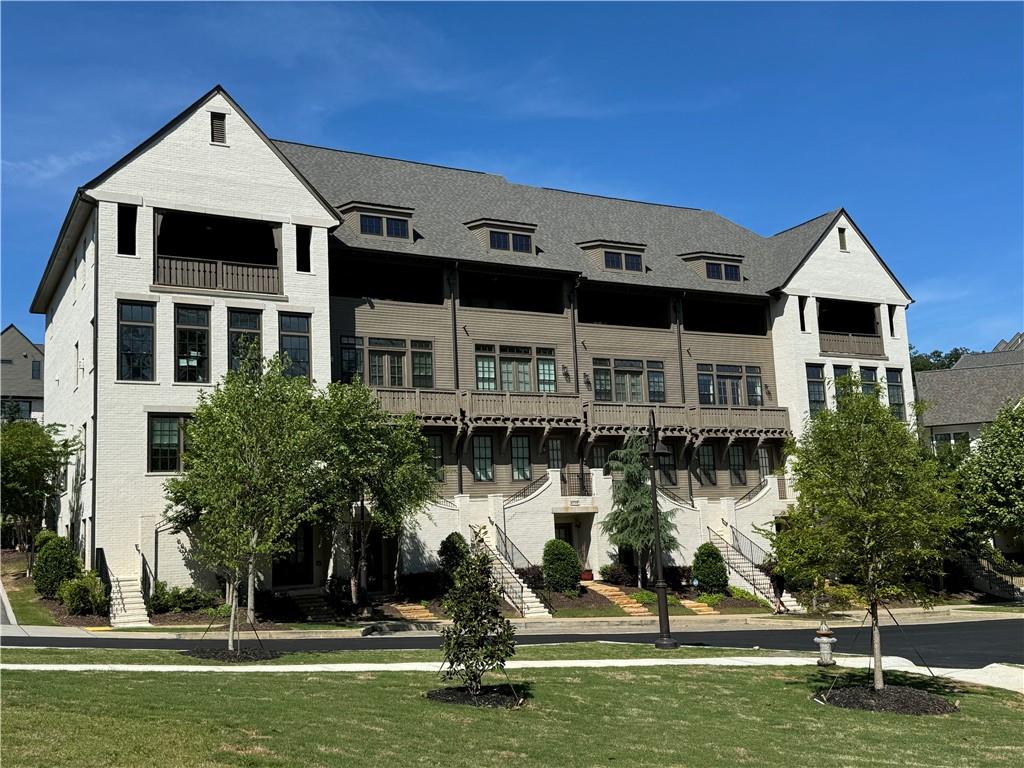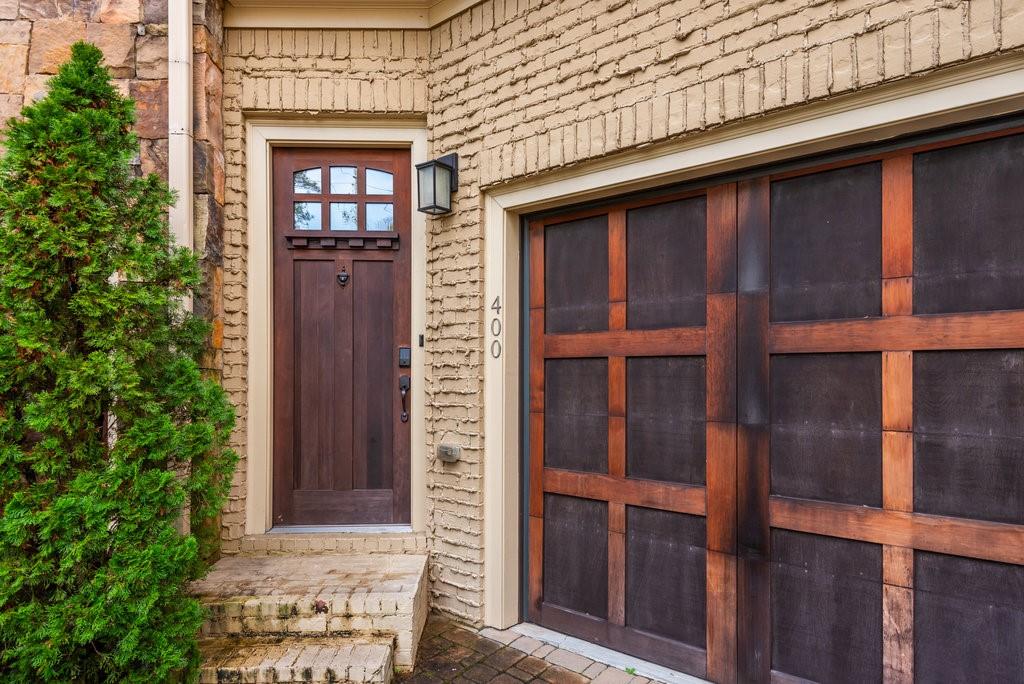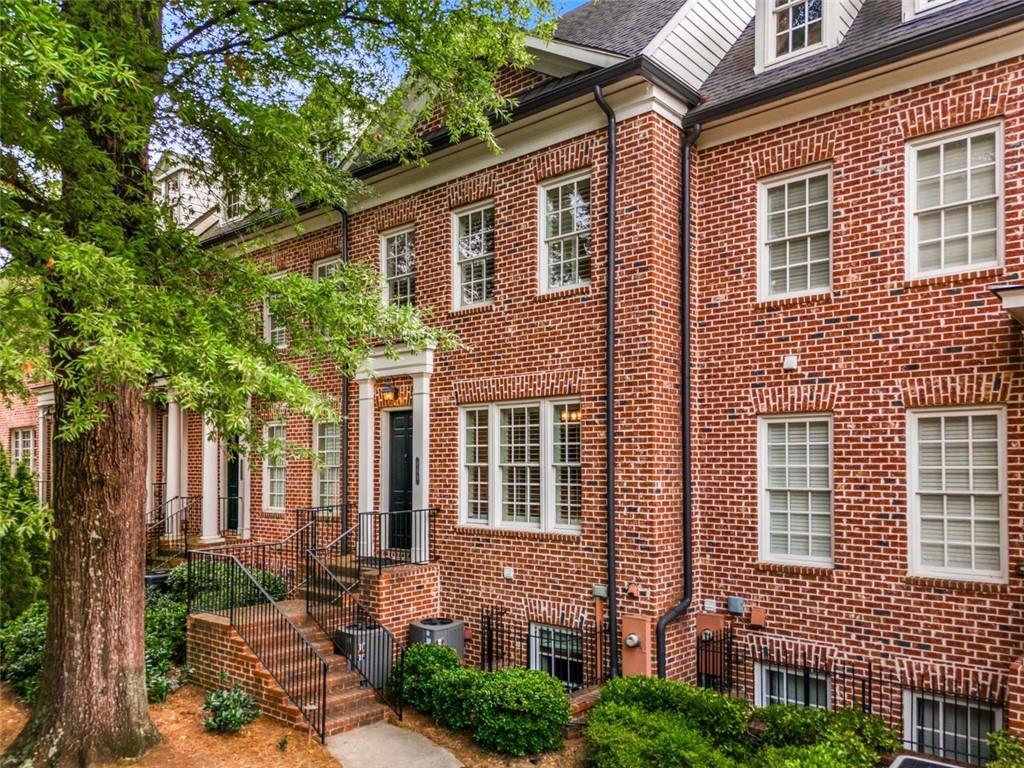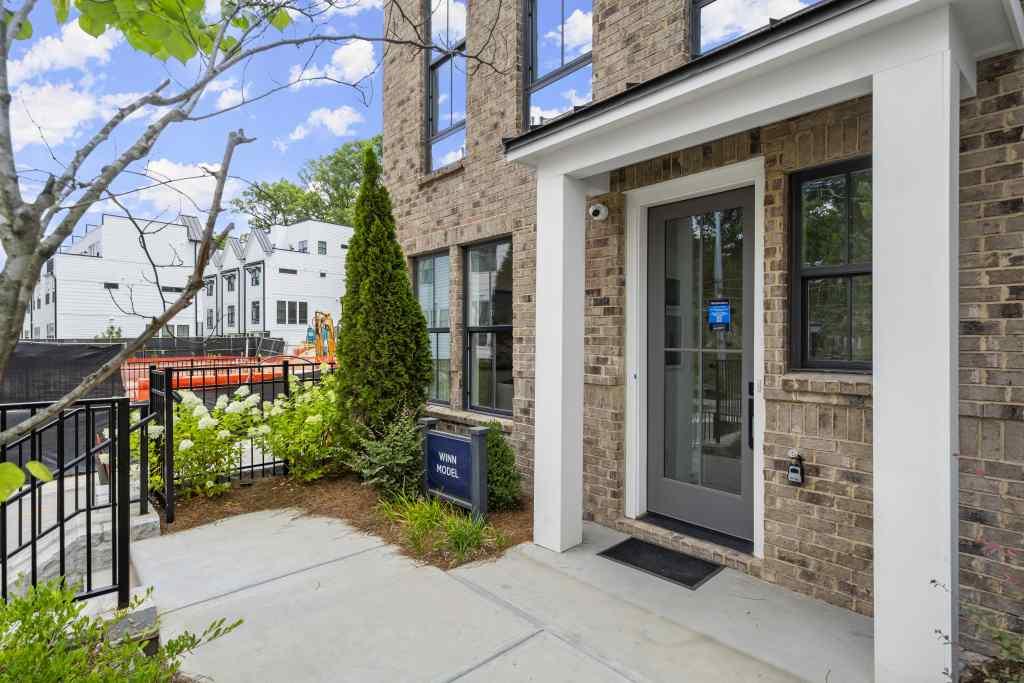Viewing Listing MLS# 403116786
Atlanta, GA 30306
- 3Beds
- 3Full Baths
- 1Half Baths
- N/A SqFt
- 2007Year Built
- 0.02Acres
- MLS# 403116786
- Residential
- Townhouse
- Active
- Approx Time on Market2 months, 7 days
- AreaN/A
- CountyDekalb - GA
- Subdivision Lullwater Park
Overview
This fully renovated home in the heart of Virginia Highland and Druid Hills is located in Lullwater Park, a gated community of luxury townhomes steps from all Atlanta has to offer. Walkable to the highly regarded Springdale Park Elementary and quick access to The Beltline via Path trail to Ponce City Market! Over $100,000 of upgrades include window treatments, specialty lighting, tile, California Closets, plumbing fixtures, and custom rugs. Chefs kitchen with built-in Subzero refrigerator and Viking appliances that connects to full size dining room. This open floor plan includes a cozy living room with fireplace that opens to outdoor deck for grilling and entertaining. The Owners Suite is gigantic and renovated master bath includes double vanity, separate shower and soaking tub. A walk-in closet is accompanied by a second closet in the master. A second full bedroom and bath on the upper level are also renovated. The lower level of this townhome has a two car garage with ample storage along with a flex space bedroom that can serve as office, gym, bedroom, or playroom. The lower level includes a full bath. HOA includes landscaping, termite bond and water bill. This home had HVAC replaced in 2021 and has been meticulously maintained and was recently painted including garage. Furnishings available.
Association Fees / Info
Hoa: Yes
Hoa Fees Frequency: Monthly
Hoa Fees: 390
Community Features: Gated
Association Fee Includes: Water, Reserve Fund, Sewer, Maintenance Structure, Trash
Bathroom Info
Halfbaths: 1
Total Baths: 4.00
Fullbaths: 3
Room Bedroom Features: Oversized Master
Bedroom Info
Beds: 3
Building Info
Habitable Residence: No
Business Info
Equipment: None
Exterior Features
Fence: None
Patio and Porch: Deck
Exterior Features: Balcony
Road Surface Type: Asphalt
Pool Private: No
County: Dekalb - GA
Acres: 0.02
Pool Desc: None
Fees / Restrictions
Financial
Original Price: $815,000
Owner Financing: No
Garage / Parking
Parking Features: Garage
Green / Env Info
Green Energy Generation: None
Handicap
Accessibility Features: Accessible Entrance
Interior Features
Security Ftr: Security Gate
Fireplace Features: Gas Log
Levels: Three Or More
Appliances: Dishwasher, Disposal, Refrigerator, Gas Range, Microwave, Dryer, Washer
Laundry Features: Upper Level
Interior Features: High Ceilings 9 ft Main
Flooring: Hardwood
Spa Features: None
Lot Info
Lot Size Source: Public Records
Lot Features: Other
Misc
Property Attached: Yes
Home Warranty: No
Open House
Other
Other Structures: None
Property Info
Construction Materials: Brick
Year Built: 2,007
Property Condition: Updated/Remodeled
Roof: Asbestos Shingle
Property Type: Residential Attached
Style: Traditional
Rental Info
Land Lease: No
Room Info
Kitchen Features: Breakfast Bar, View to Family Room
Room Master Bathroom Features: Double Vanity,Separate Tub/Shower
Room Dining Room Features: Separate Dining Room
Special Features
Green Features: None
Special Listing Conditions: None
Special Circumstances: None
Sqft Info
Building Area Total: 2363
Building Area Source: Owner
Tax Info
Tax Amount Annual: 11119
Tax Year: 2,023
Tax Parcel Letter: 15-241-01-156
Unit Info
Num Units In Community: 48
Utilities / Hvac
Cool System: Electric
Electric: 110 Volts
Heating: Electric
Utilities: Cable Available, Electricity Available, Natural Gas Available, Water Available
Sewer: Public Sewer
Waterfront / Water
Water Body Name: None
Water Source: Public
Waterfront Features: None
Directions
GPSListing Provided courtesy of Keller Knapp
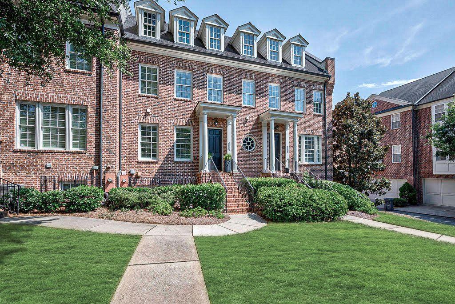
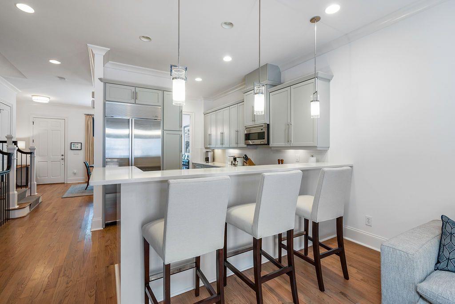
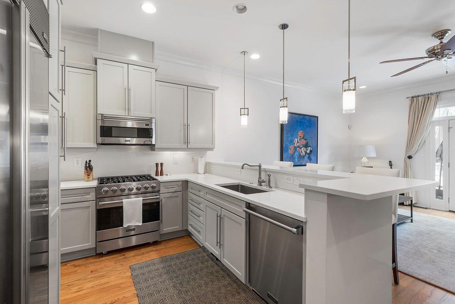
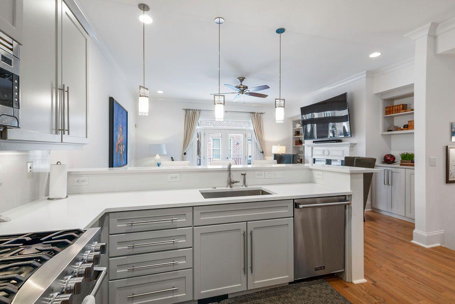
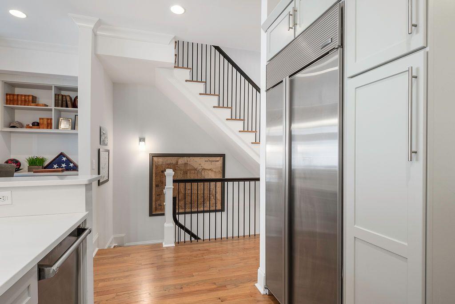
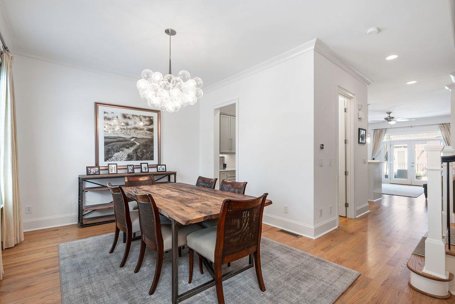
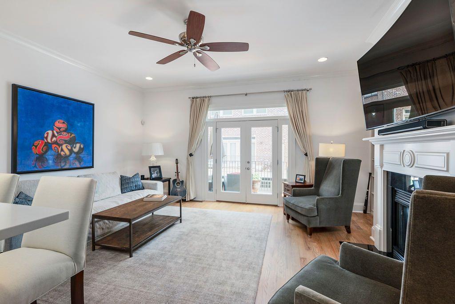
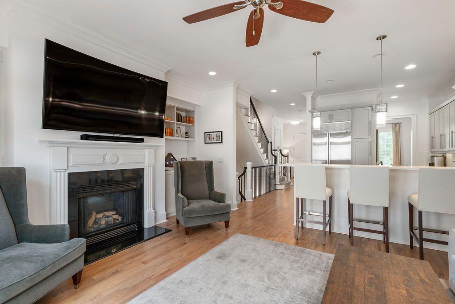
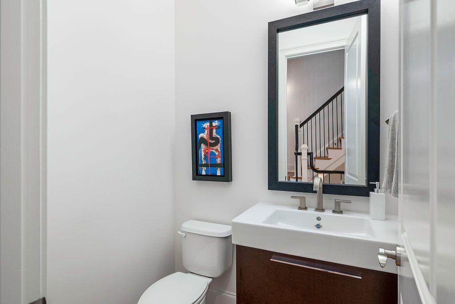
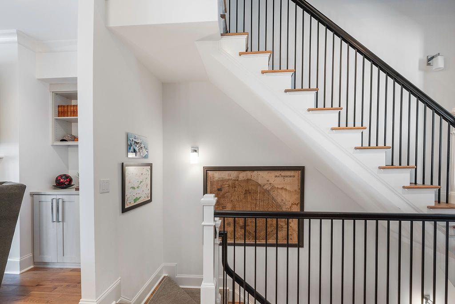
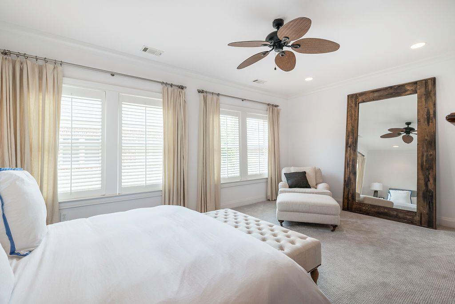
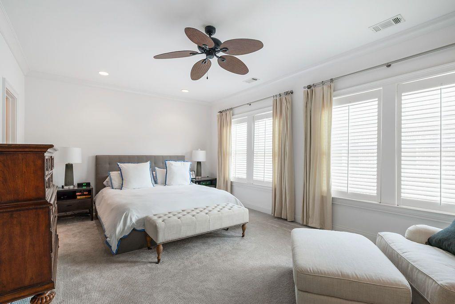
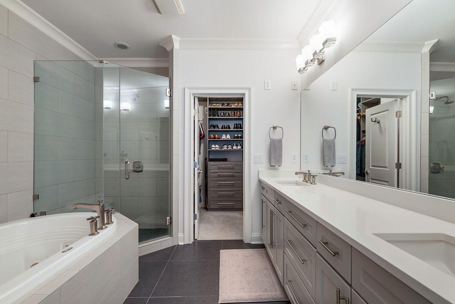
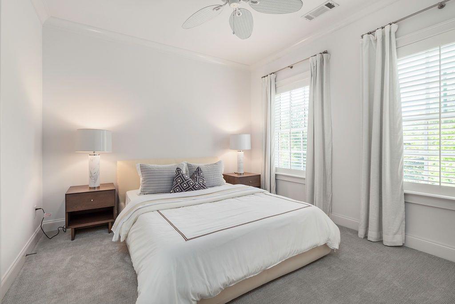
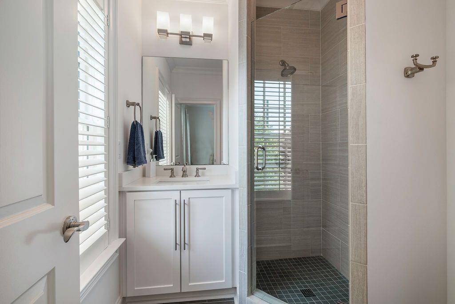
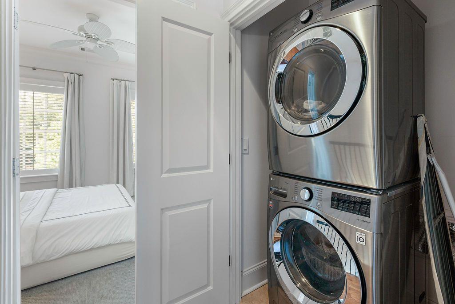
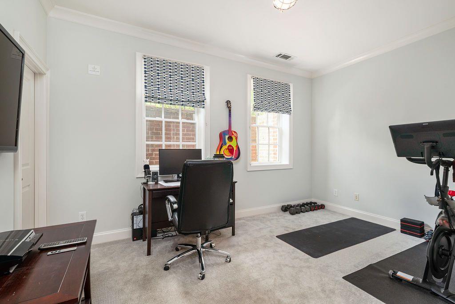
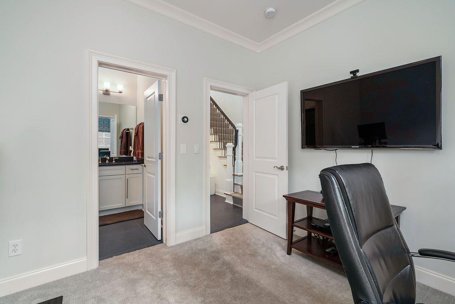
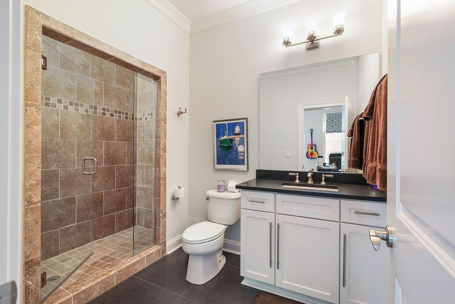
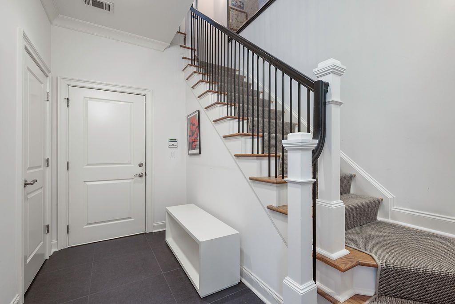
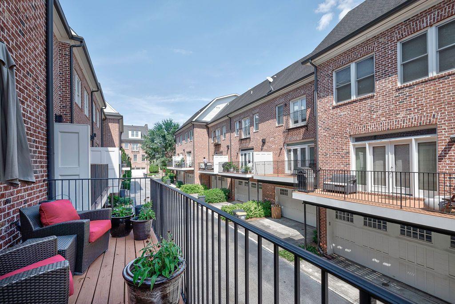
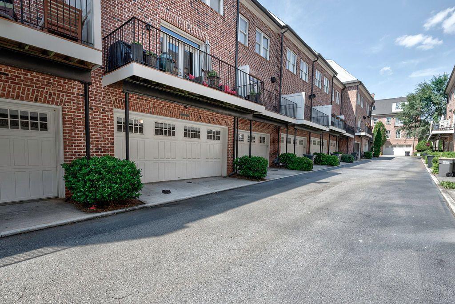
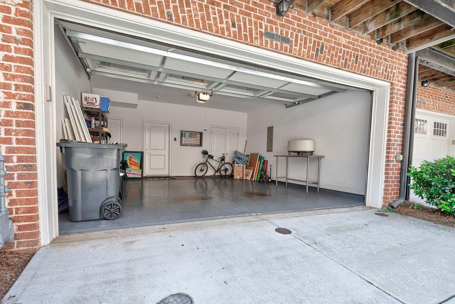
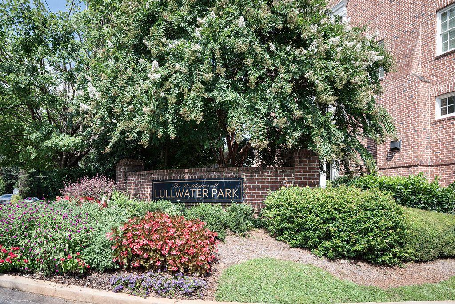
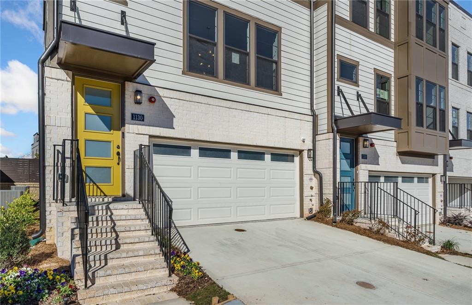
 MLS# 7376247
MLS# 7376247 