Viewing Listing MLS# 403114776
Brookhaven, GA 30329
- 3Beds
- 2Full Baths
- 1Half Baths
- N/A SqFt
- 1965Year Built
- 0.02Acres
- MLS# 403114776
- Residential
- Condominium
- Active
- Approx Time on Market2 months, 9 days
- AreaN/A
- CountyDekalb - GA
- Subdivision Jackson Square
Overview
***** Move-In Ready Home in a Friendly, Well-Maintained Gated Community in Brookhaven! ***** PROPERTY OVERVIEW: Welcome to this beautifully upgraded home featuring an open floor plan that is filled with natural light. This inviting property is perfect for those seeking both comfort and style. This home is being sold as-is.ELEGANT KITCHEN & BATHROOMS: The kitchen boasts elegant granite countertops and stainless steel appliances, making it a chef's delight. Stylish granite surfaces enhance the bathrooms, adding a touch of luxury to your daily routine. Vinyl plank flooring flows seamlessly throughout the home, offering durability and easy maintenance.SPACIOUS PRIMARY SUITE: Retreat to the spacious primary suite, which offers ample closet space and an abundance of natural light. This serene oasis is perfect for unwinding after a long day.OUTDOOR LIVING: Step outside to enjoy a lovely patio overlooking green spaceideal for relaxation or entertaining guests.CONVENIENT AMENITIES:Convenience is at your doorstep with two assigned parking spaces located directly in front of the condo. The community features include a refreshing swimming pool, BBQ area, green spaces, and dog walking areas, all within a secure gated environment. Enjoy direct access to the Peachtree Creek Greenway, a priceless amenity for outdoor enthusiasts.STORAGE SOLUTIONS: This home offers ample storage options, including an attic crawl space and basement storage under the unit, ensuring you have plenty of room for your belongings.COMMUNITY BENEFITS: Community fees cover water, sewer, trash, and all amenities, making life here hassle-free.PRIME LOCATION: Enjoy a prime location just a short walk from the Peachtree Creek Greenway, 12 miles of greenspace, with easy access to I85 and 400, shopping, dining, and recreation. You're only 10 minutes from downtown and just 2.5 miles from Lenox Mall and Phipps Plaza.DON'T MISS OUT! Dont miss this opportunity to make this inviting property your new home in a vibrant, trendy neighborhood!
Association Fees / Info
Hoa: Yes
Hoa Fees Frequency: Monthly
Hoa Fees: 486
Community Features: Dog Park, Gated, Homeowners Assoc, Near Public Transport, Near Schools, Near Shopping, Near Trails/Greenway, Park, Playground, Pool
Association Fee Includes: Maintenance Grounds, Maintenance Structure, Pest Control, Sewer, Swim, Trash, Water
Bathroom Info
Halfbaths: 1
Total Baths: 3.00
Fullbaths: 2
Room Bedroom Features: None
Bedroom Info
Beds: 3
Building Info
Habitable Residence: No
Business Info
Equipment: None
Exterior Features
Fence: None
Patio and Porch: Patio
Exterior Features: Private Entrance
Road Surface Type: Asphalt
Pool Private: No
County: Dekalb - GA
Acres: 0.02
Pool Desc: None
Fees / Restrictions
Financial
Original Price: $325,000
Owner Financing: No
Garage / Parking
Parking Features: Assigned, Parking Lot
Green / Env Info
Green Energy Generation: None
Handicap
Accessibility Features: None
Interior Features
Security Ftr: Fire Alarm, Fire Sprinkler System, Security Gate
Fireplace Features: None
Levels: Two
Appliances: Dishwasher, Disposal, Electric Oven, Electric Range, ENERGY STAR Qualified Water Heater, Microwave, Range Hood, Refrigerator
Laundry Features: Electric Dryer Hookup, Laundry Closet, Main Level
Interior Features: Low Flow Plumbing Fixtures
Flooring: Luxury Vinyl
Spa Features: None
Lot Info
Lot Size Source: Public Records
Lot Features: Landscaped
Lot Size: 810
Misc
Property Attached: No
Home Warranty: No
Open House
Other
Other Structures: None
Property Info
Construction Materials: Brick 4 Sides, Cement Siding
Year Built: 1,965
Property Condition: Resale
Roof: Shingle
Property Type: Residential Attached
Style: Cluster Home, Contemporary, Townhouse
Rental Info
Land Lease: No
Room Info
Kitchen Features: Cabinets Other, Pantry, Stone Counters
Room Master Bathroom Features: Tub/Shower Combo
Room Dining Room Features: Open Concept,Separate Dining Room
Special Features
Green Features: None
Special Listing Conditions: None
Special Circumstances: Investor Owned, Sold As/Is
Sqft Info
Building Area Total: 1357
Building Area Source: Public Records
Tax Info
Tax Amount Annual: 4351
Tax Year: 2,023
Tax Parcel Letter: 18-198-07-066
Unit Info
Unit: 6
Num Units In Community: 1
Utilities / Hvac
Cool System: Central Air, Electric
Electric: 110 Volts, 220 Volts in Laundry
Heating: Central, Electric, Forced Air
Utilities: Cable Available, Electricity Available, Phone Available, Sewer Available, Water Available
Sewer: Public Sewer
Waterfront / Water
Water Body Name: None
Water Source: Public
Waterfront Features: None
Directions
Please use GPS.Listing Provided courtesy of Exp Realty, Llc.
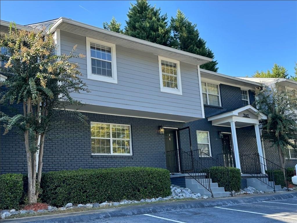
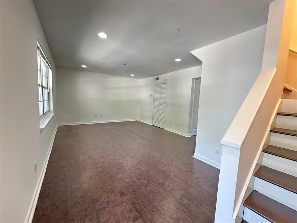
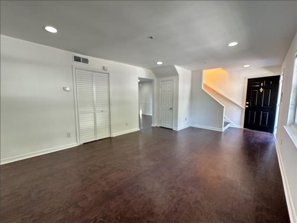
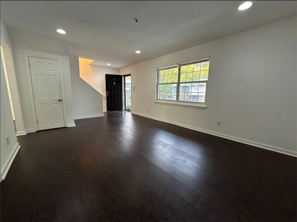
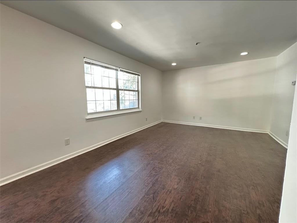
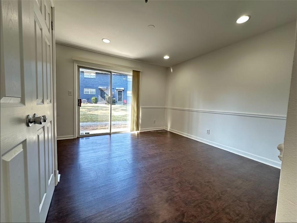
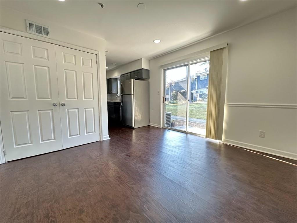
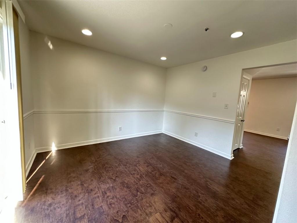
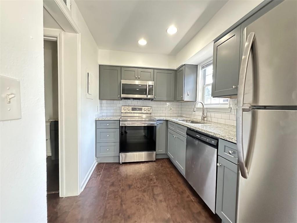
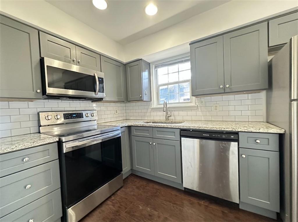
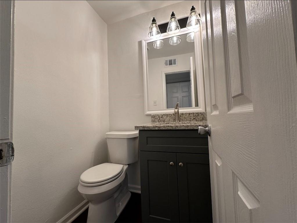
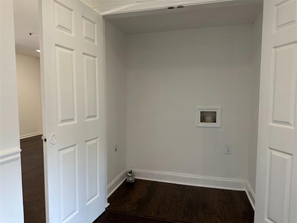
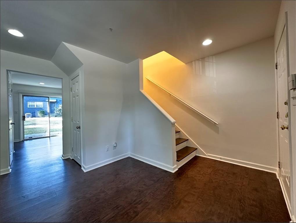
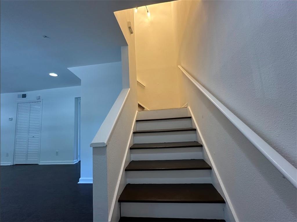
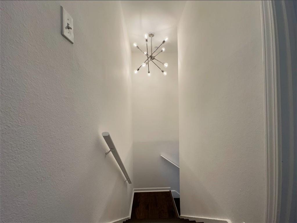
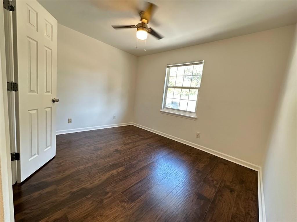
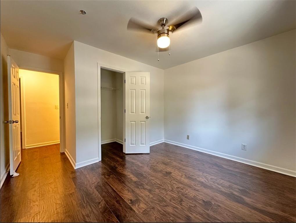
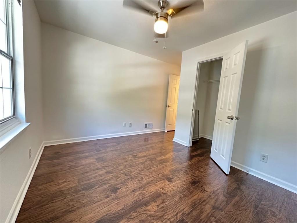
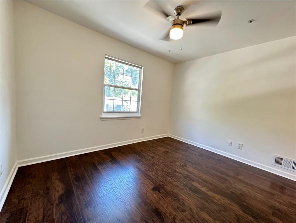
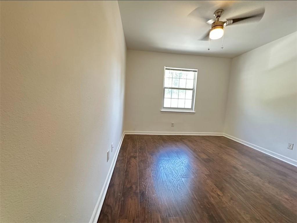
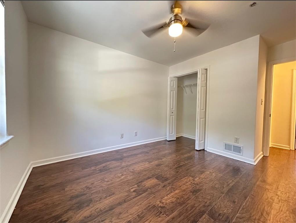
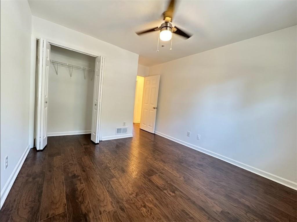
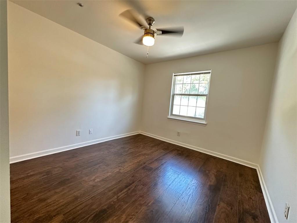
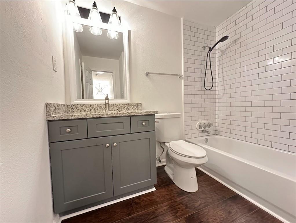
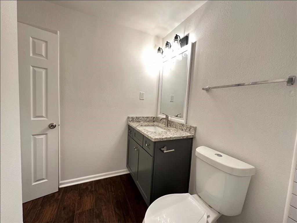
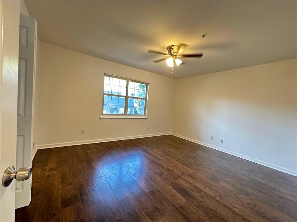
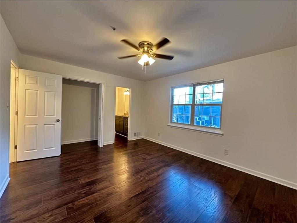
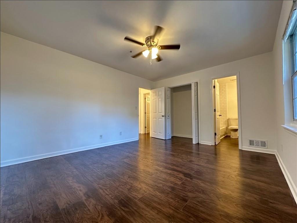
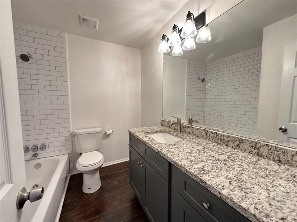
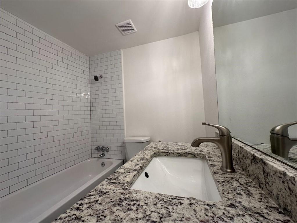
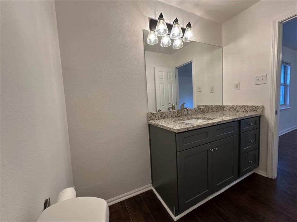
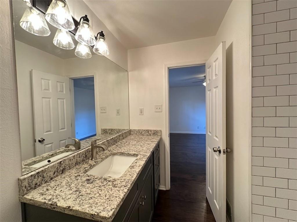
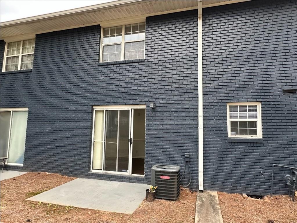
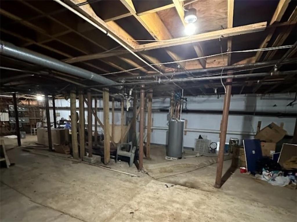
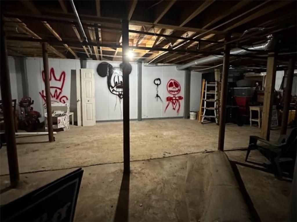
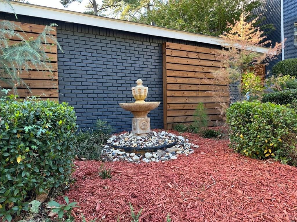
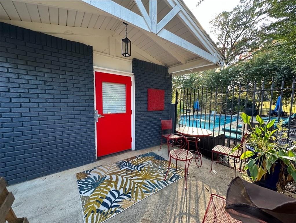
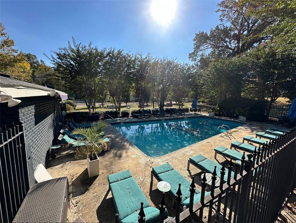
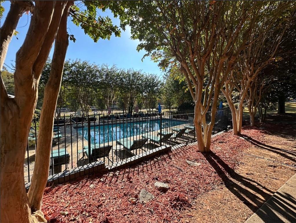
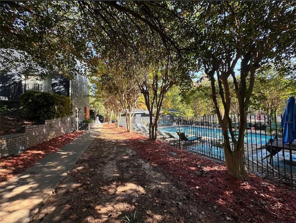
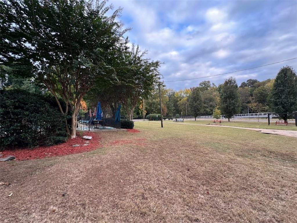
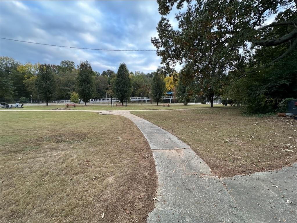
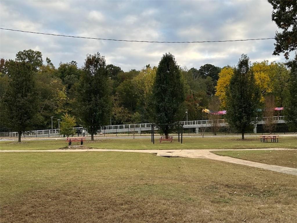
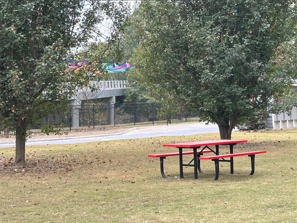
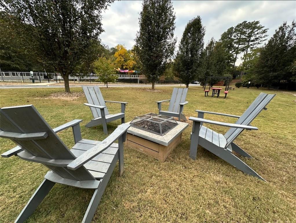
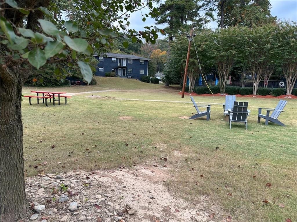
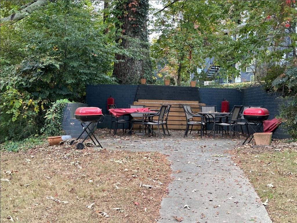
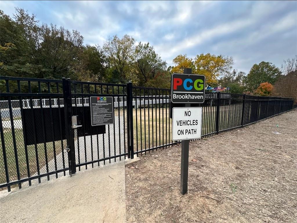
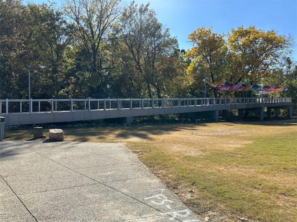
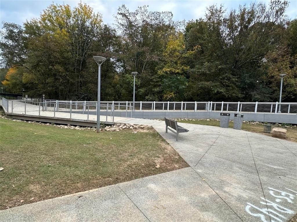
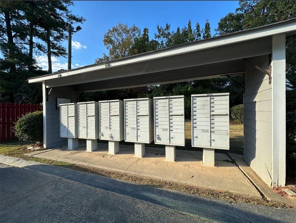
 Listings identified with the FMLS IDX logo come from
FMLS and are held by brokerage firms other than the owner of this website. The
listing brokerage is identified in any listing details. Information is deemed reliable
but is not guaranteed. If you believe any FMLS listing contains material that
infringes your copyrighted work please
Listings identified with the FMLS IDX logo come from
FMLS and are held by brokerage firms other than the owner of this website. The
listing brokerage is identified in any listing details. Information is deemed reliable
but is not guaranteed. If you believe any FMLS listing contains material that
infringes your copyrighted work please