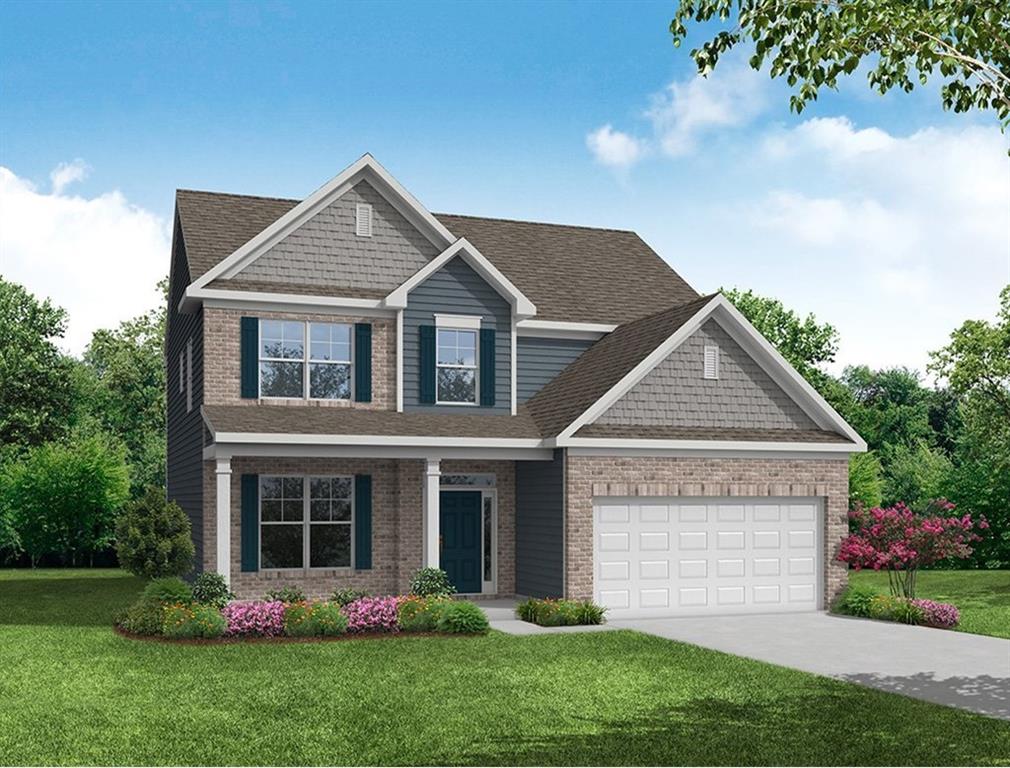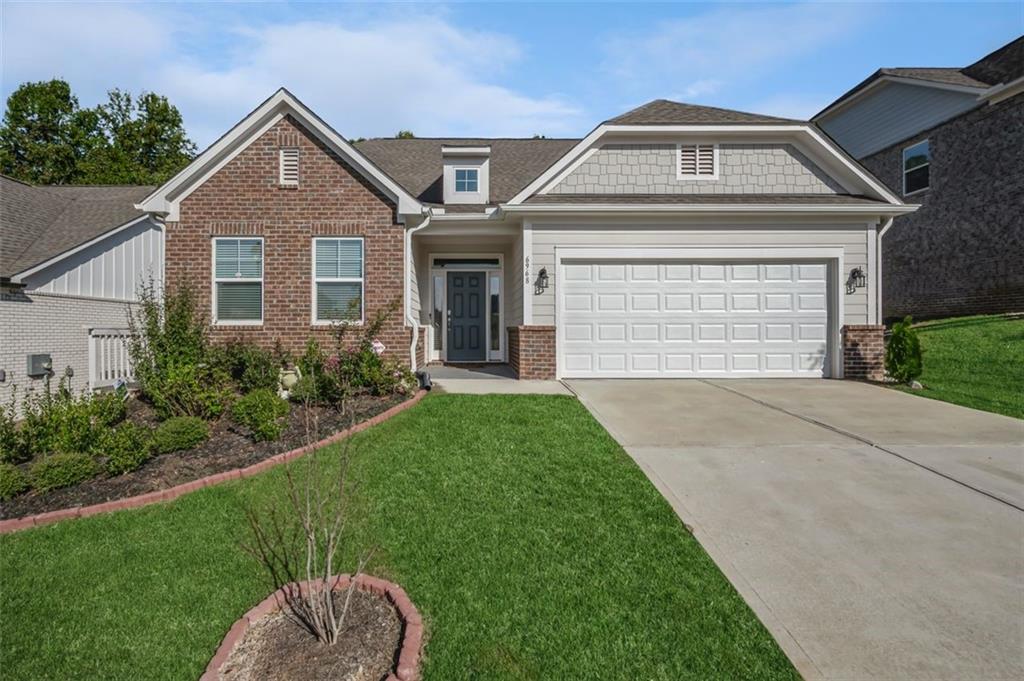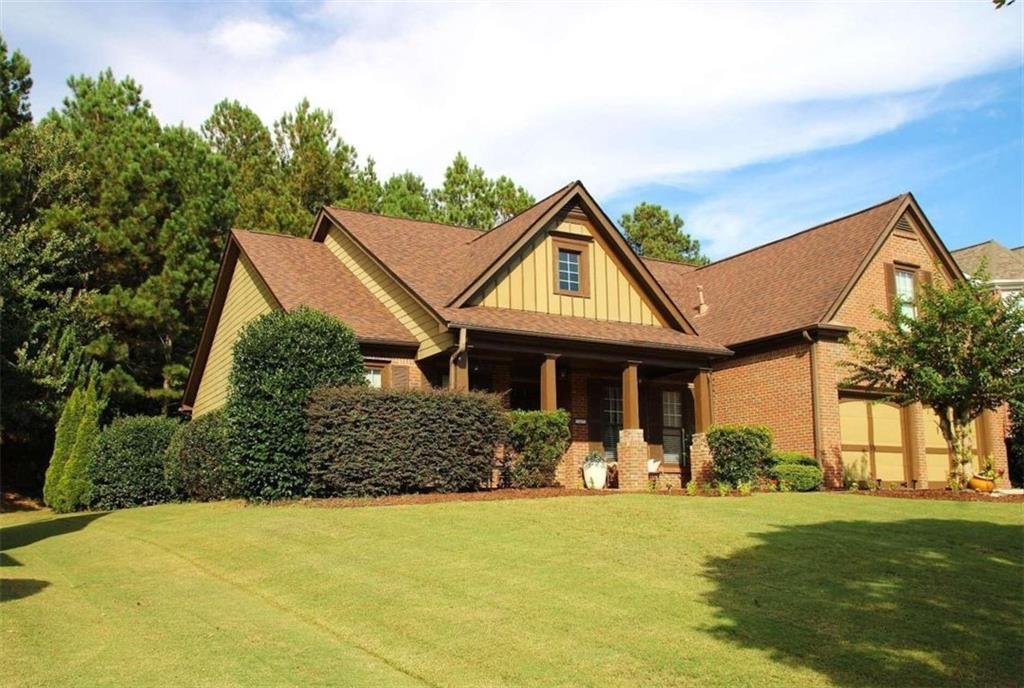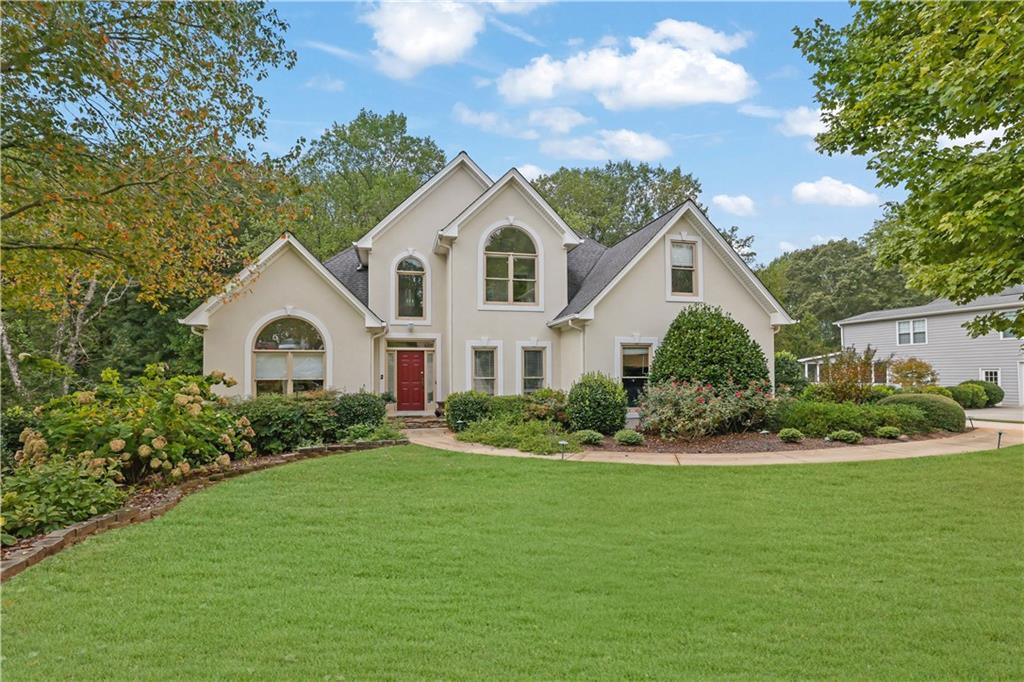Viewing Listing MLS# 403101808
Flowery Branch, GA 30542
- 4Beds
- 3Full Baths
- N/AHalf Baths
- N/A SqFt
- 2004Year Built
- 0.25Acres
- MLS# 403101808
- Residential
- Single Family Residence
- Active
- Approx Time on Market1 month, 30 days
- AreaN/A
- CountyHall - GA
- Subdivision Sterling On The Lake
Overview
In one of the most prestigious Family Communities North of Atlanta, *Sterling on the Lake*, this Spacious Ranch Home with New HVAC and Upgrades, is Located Minutes from Lake Lanier, Braselton Hospital, Chateau Elan, Shopping, and All the Convivences that Makes This a Place to Call Home.You will be Amazed when you enter the Home, Viewing Crown Molding Throughout, Tray Ceilings, Beautiful Stacked Stone Fireplace, Granite Counter Tops, Hard Wood Floors, Large Storage Room, and Brick Patio.The Master on Main is Spacious and such an amazing space to finish the day. There are two other Bedrooms on the side of the Home that gives your kids or guests, a nice space of their own. The upstairs Bonus Room has its own individual Full Bath and can be used for a Media Room, Office, Exercise Room, or your favorite kids room. The Back Patio Area is a nice private place to enjoy an evening drink, entertain, cook smores, and relaxing after a busy day.*AMENITIES : The Main Clubhouse has a large meeting/event area, Movie Theater and Large Gym. There is an amazing Family Pool w/Lifeguard and waterslide and also an Adult Infinity Pool with a waterfall that overlooks the Lake. At this 45-acre lake you can Fish (catch & release), Kayak, Hike, have events at the pavilion, or just sit on the many benches and relax in this serine area. The green space provides an area for teaching your kids T-Ball, Soccer, Football, Volleyball, and occasionally there are concerts and movies on the lawn. Sterling on the Lake also has many Tennis Courts and Pickleball Courts where you can compete in different team leagues. Sterling on the Lake is the complete package to raise a family so come and be a part of the experience living in this community at 7647 TENSPEED CT.
Association Fees / Info
Hoa: Yes
Hoa Fees Frequency: Annually
Hoa Fees: 1525
Community Features: Clubhouse, Fishing, Fitness Center, Homeowners Assoc, Near Schools, Near Shopping, Pickleball, Playground, Pool, Sidewalks, Tennis Court(s)
Hoa Fees Frequency: Annually
Association Fee Includes: Swim, Tennis
Bathroom Info
Main Bathroom Level: 2
Total Baths: 3.00
Fullbaths: 3
Room Bedroom Features: Master on Main, Split Bedroom Plan
Bedroom Info
Beds: 4
Building Info
Habitable Residence: No
Business Info
Equipment: None
Exterior Features
Fence: None
Patio and Porch: Front Porch, Rear Porch
Exterior Features: Private Entrance, Private Yard
Road Surface Type: Asphalt
Pool Private: No
County: Hall - GA
Acres: 0.25
Pool Desc: None
Fees / Restrictions
Financial
Original Price: $558,500
Owner Financing: No
Garage / Parking
Parking Features: Garage, Garage Door Opener, Kitchen Level
Green / Env Info
Green Building Ver Type: HERS Index Score
Green Energy Generation: None
Handicap
Accessibility Features: None
Interior Features
Security Ftr: None
Fireplace Features: Family Room
Levels: One and One Half
Appliances: Dishwasher
Laundry Features: Electric Dryer Hookup, Main Level
Interior Features: Crown Molding
Flooring: Hardwood
Spa Features: None
Lot Info
Lot Size Source: Public Records
Lot Features: Back Yard, Cul-De-Sac, Landscaped
Lot Size: x 0
Misc
Property Attached: No
Home Warranty: No
Open House
Other
Other Structures: None
Property Info
Construction Materials: HardiPlank Type
Year Built: 2,004
Property Condition: Resale
Roof: Shingle
Property Type: Residential Detached
Style: Ranch
Rental Info
Land Lease: No
Room Info
Kitchen Features: Cabinets Stain, Keeping Room, Stone Counters, View to Family Room
Room Master Bathroom Features: Double Vanity,Separate Tub/Shower,Vaulted Ceiling(
Room Dining Room Features: Great Room,Separate Dining Room
Special Features
Green Features: None
Special Listing Conditions: None
Special Circumstances: None
Sqft Info
Building Area Total: 2656
Building Area Source: Public Records
Tax Info
Tax Amount Annual: 4239
Tax Year: 2,023
Tax Parcel Letter: 15-00047-00-272
Unit Info
Utilities / Hvac
Cool System: Central Air
Electric: 110 Volts, 220 Volts
Heating: Central, Forced Air
Utilities: Cable Available, Electricity Available, Natural Gas Available, Phone Available, Sewer Available, Underground Utilities, Water Available
Sewer: Public Sewer
Waterfront / Water
Water Body Name: None
Water Source: Public
Waterfront Features: None
Directions
I 985 to exit 12, go east on Spout Springs Rd, go approx 2 miles turn right into Sterling on the Lake, Second stop sign turn left, after the second stop sign up the hill turn left on Sleepy Lagoon and next right on Tenspeed Ct.Listing Provided courtesy of Sanders Re, Llc
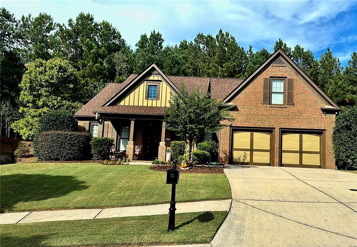
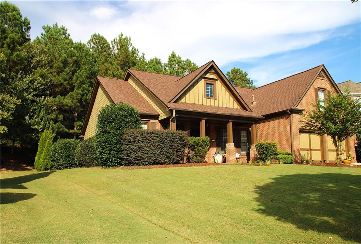
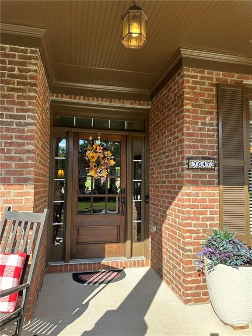
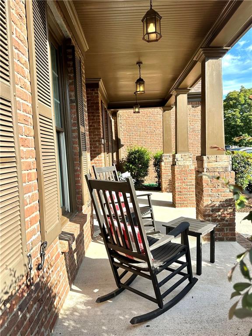
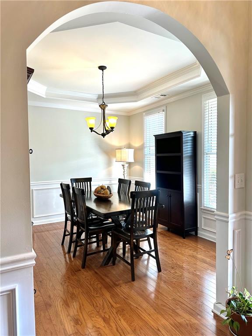
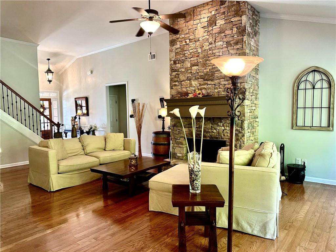
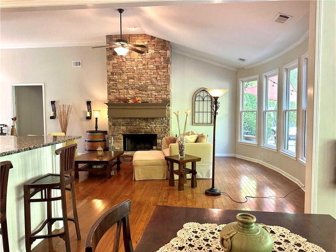
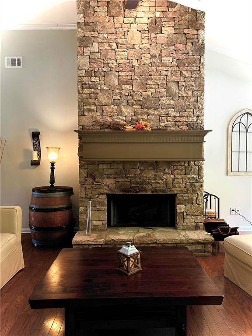
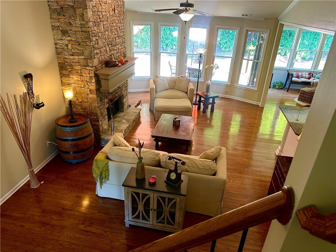
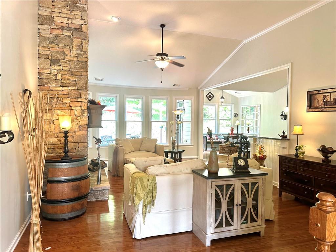
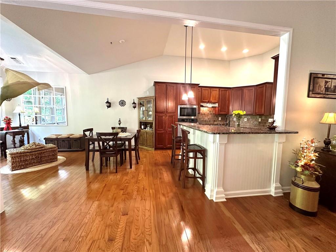
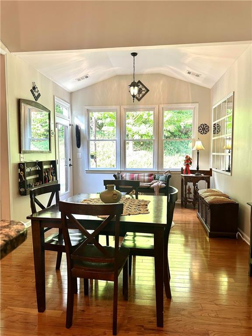
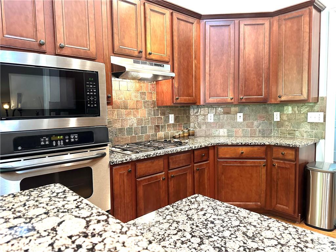
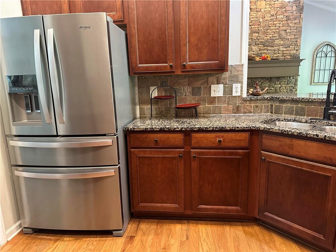
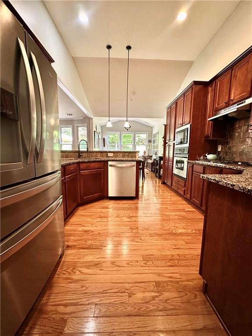
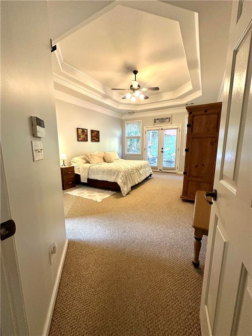
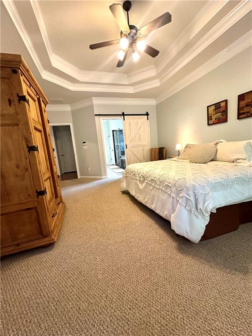
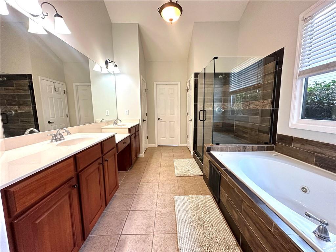
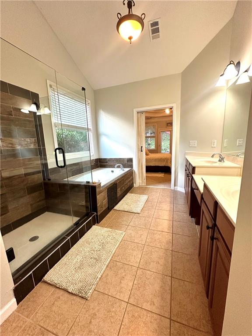
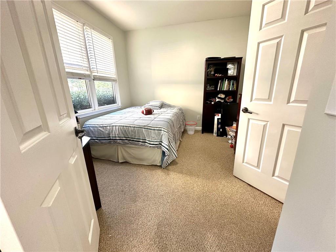
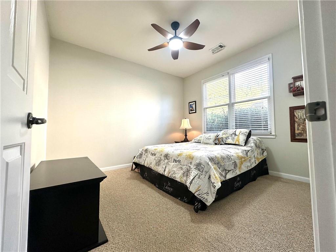
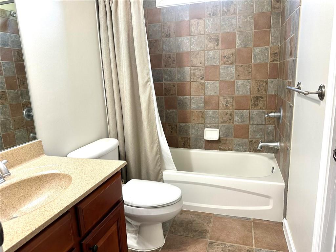
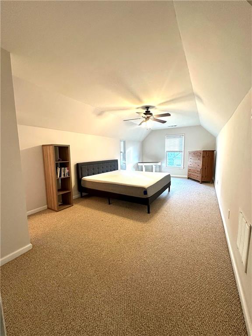
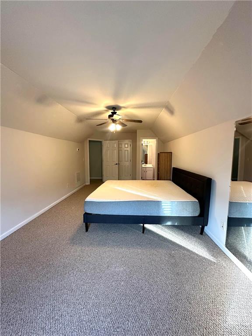
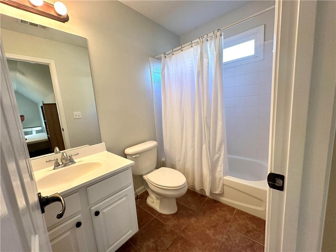
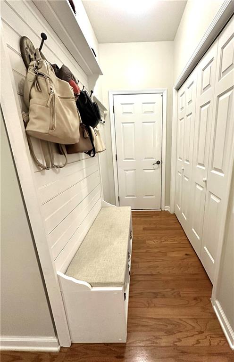
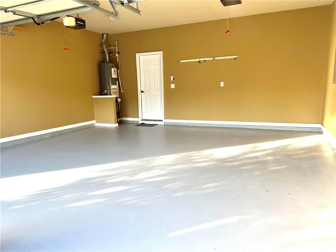
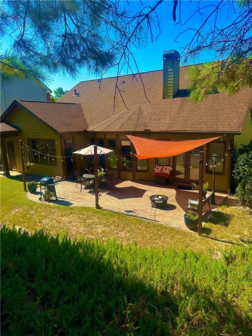
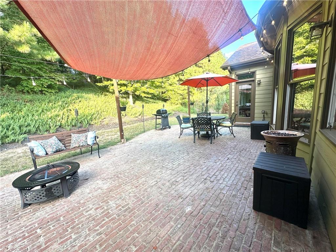
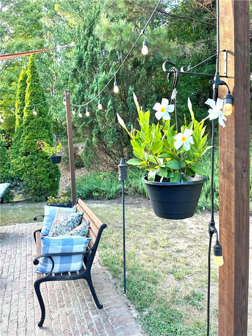
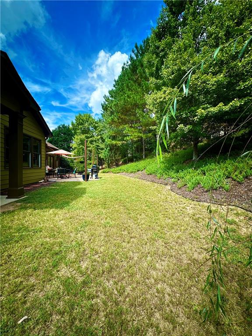
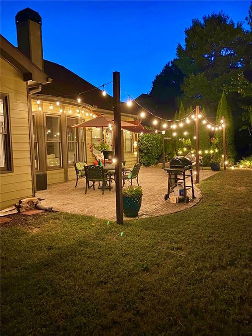
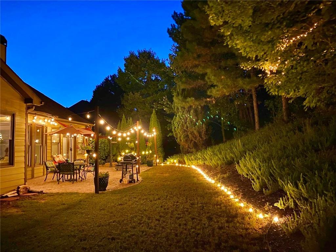
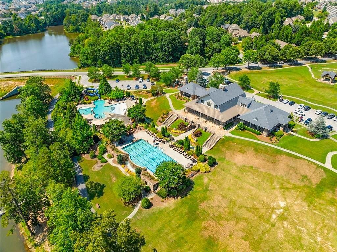
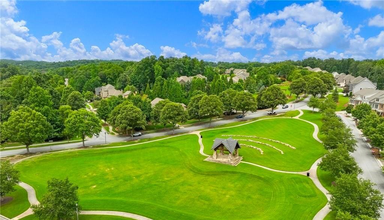
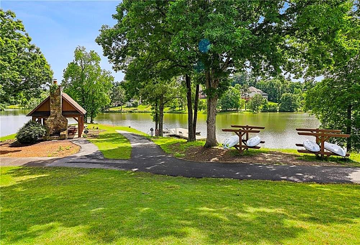
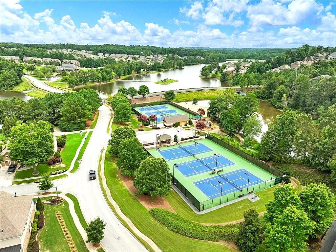
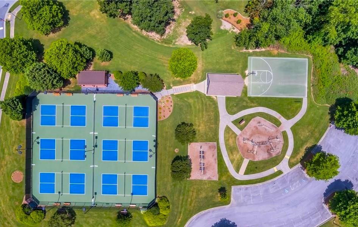
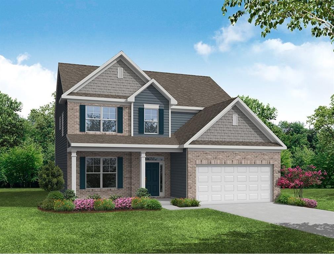
 MLS# 409692975
MLS# 409692975 