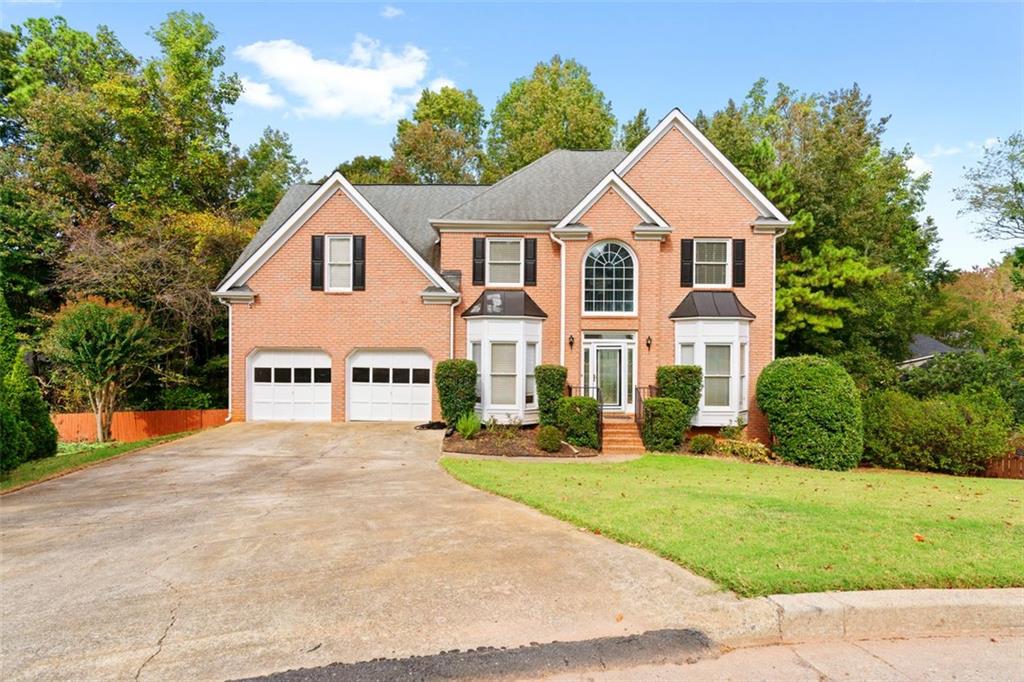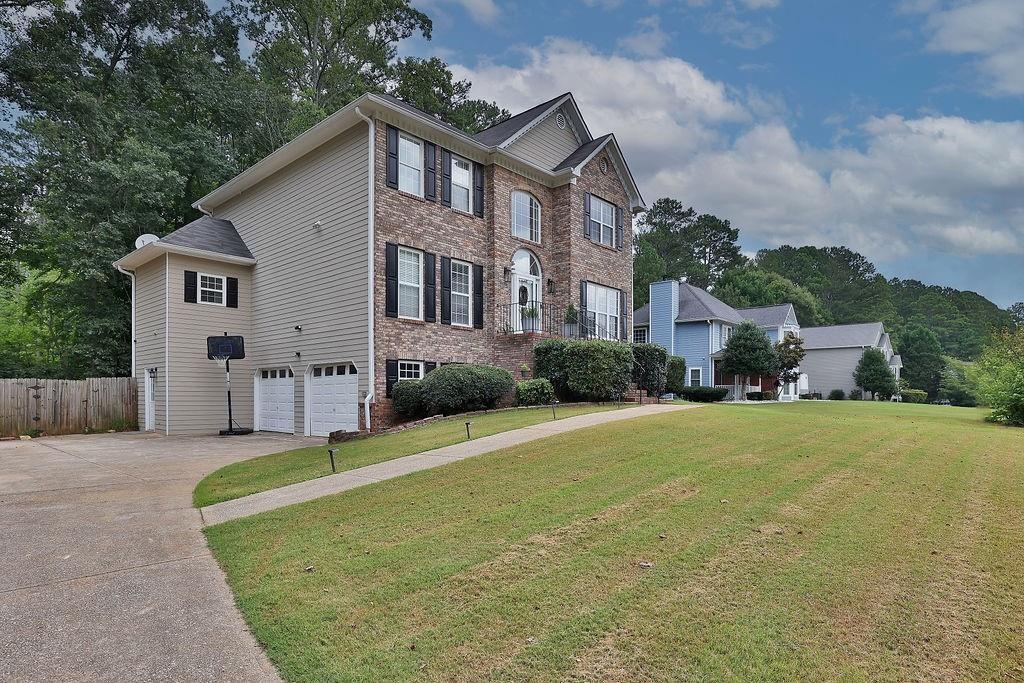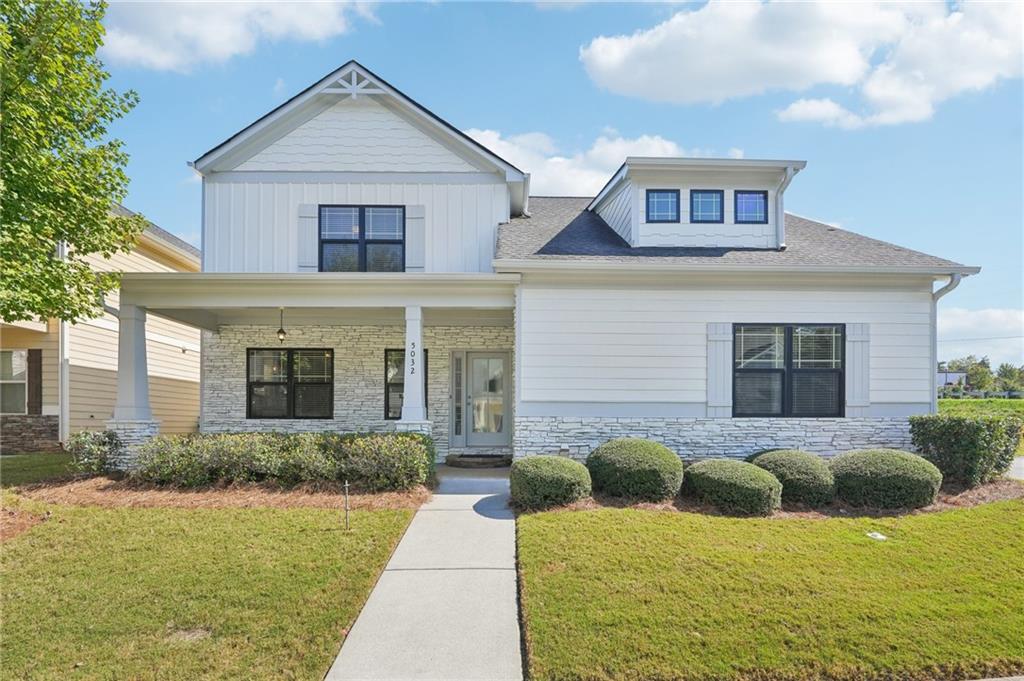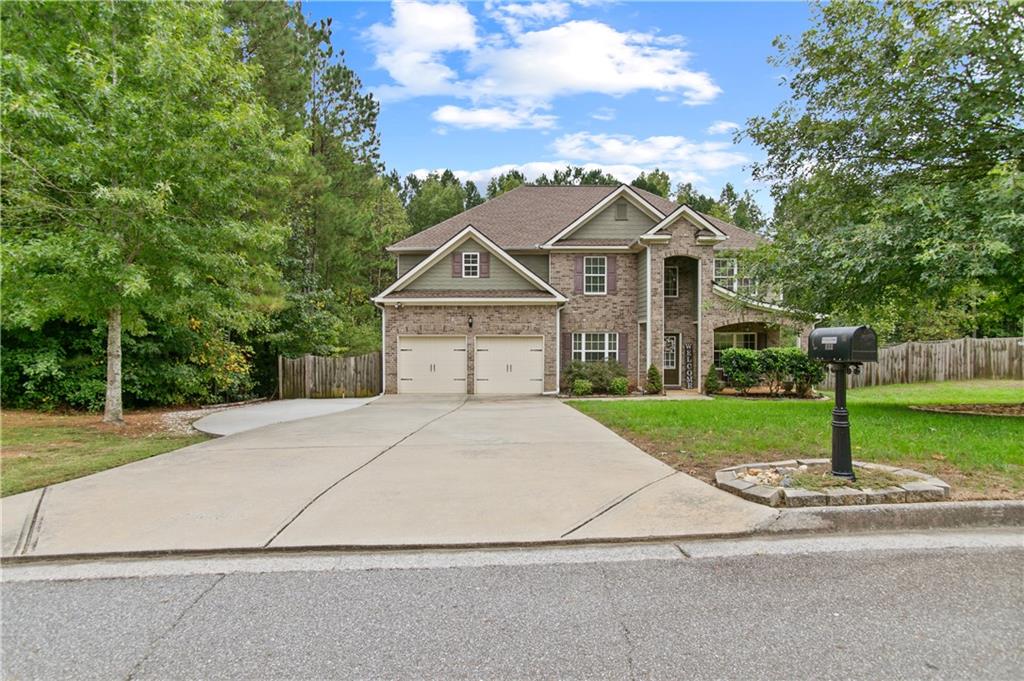Viewing Listing MLS# 403070390
Acworth, GA 30101
- 4Beds
- 3Full Baths
- 1Half Baths
- N/A SqFt
- 2003Year Built
- 0.15Acres
- MLS# 403070390
- Residential
- Single Family Residence
- Active
- Approx Time on Market2 months, 2 days
- AreaN/A
- CountyCobb - GA
- Subdivision Huddlestone Bridge
Overview
Welcome to your move-in-ready dream home! This beautifully maintained residence offers comfort and style, boasting a new HVAC system, a three-year-old roof and hot water heater, and modern upgrades throughout. The kitchen features stunning granite countertops, pristine white cabinets, and stainless steel appliances, making it a chef's delight. Upstairs, you'll find generous bedrooms, including an oversized primary suite complete with a separate sitting roomperfect for a home office, nursery, or cozy reading nook. The primary suite also features a large walk-in closet, providing ample storage space. The full finished basement adds incredible value with a private apartment suite, including a kitchenette, full bathroom, and a fifth bedroomideal for guests, in-laws. Outside, enjoy the new backyard fence, offering both privacy and a perfect space for outdoor activities. This home is truly move-in ready and waiting for you to make it your own!
Association Fees / Info
Hoa: Yes
Hoa Fees Frequency: Annually
Hoa Fees: 700
Community Features: Playground, Pool
Bathroom Info
Halfbaths: 1
Total Baths: 4.00
Fullbaths: 3
Room Bedroom Features: In-Law Floorplan, Oversized Master
Bedroom Info
Beds: 4
Building Info
Habitable Residence: No
Business Info
Equipment: None
Exterior Features
Fence: Back Yard
Patio and Porch: Deck, Patio
Exterior Features: None
Road Surface Type: Paved
Pool Private: No
County: Cobb - GA
Acres: 0.15
Pool Desc: None
Fees / Restrictions
Financial
Original Price: $485,000
Owner Financing: No
Garage / Parking
Parking Features: Attached, Garage, Level Driveway
Green / Env Info
Green Energy Generation: None
Handicap
Accessibility Features: None
Interior Features
Security Ftr: None
Fireplace Features: Gas Log, Gas Starter, Living Room
Levels: Three Or More
Appliances: Dishwasher, Disposal, Gas Oven, Microwave, Refrigerator
Laundry Features: Laundry Room, Upper Level
Interior Features: Double Vanity, Tray Ceiling(s), Walk-In Closet(s)
Flooring: Carpet, Other
Spa Features: None
Lot Info
Lot Size Source: Public Records
Lot Features: Back Yard, Front Yard, Landscaped, Level, Private
Lot Size: 64x106x61x105
Misc
Property Attached: No
Home Warranty: No
Open House
Other
Other Structures: None
Property Info
Construction Materials: Other
Year Built: 2,003
Property Condition: Resale
Roof: Composition, Shingle
Property Type: Residential Detached
Style: Traditional
Rental Info
Land Lease: No
Room Info
Kitchen Features: Pantry, View to Family Room
Room Master Bathroom Features: Double Vanity,Separate Tub/Shower
Room Dining Room Features: Open Concept
Special Features
Green Features: None
Special Listing Conditions: None
Special Circumstances: None
Sqft Info
Building Area Total: 2816
Building Area Source: Owner
Tax Info
Tax Amount Annual: 3449
Tax Year: 2,023
Tax Parcel Letter: 20-0049-0-117-0
Unit Info
Utilities / Hvac
Cool System: Ceiling Fan(s), Central Air
Electric: None
Heating: Central
Utilities: Cable Available, Electricity Available, Natural Gas Available, Phone Available, Sewer Available, Underground Utilities, Water Available
Sewer: Public Sewer
Waterfront / Water
Water Body Name: None
Water Source: Public
Waterfront Features: None
Directions
I-75 N to exit 273, right onto Wade Green Rd, left onto Hickory Grove Rd NW, left onto New McEver Rd NW, left onto Walforde Blvd, right onto Kentland Dr, right onto Balto Way.Listing Provided courtesy of Mark Spain Real Estate
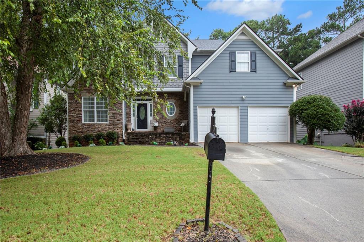
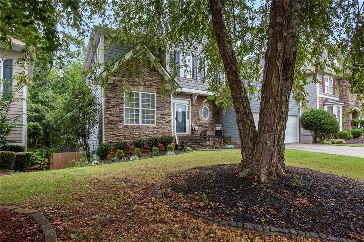
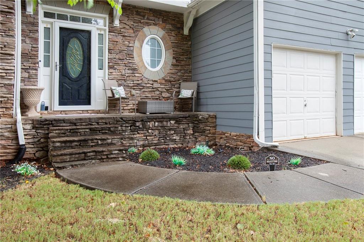
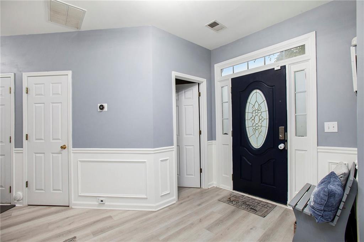
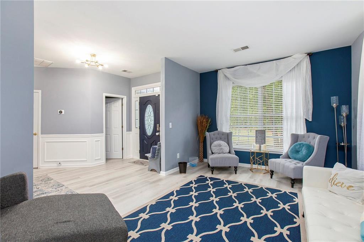
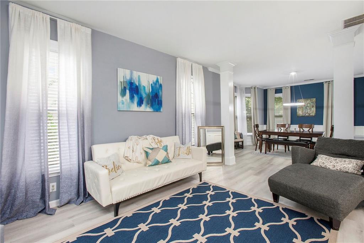
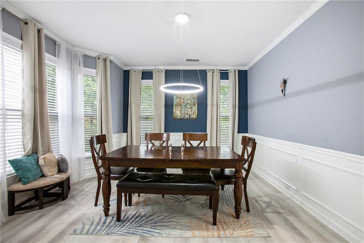
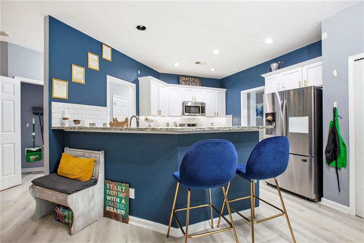
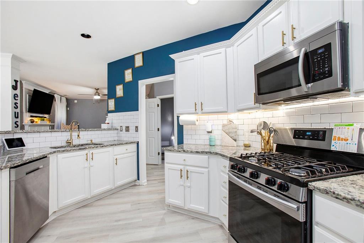
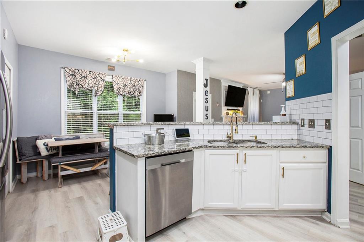
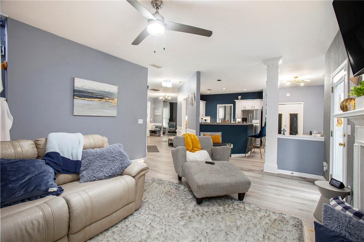
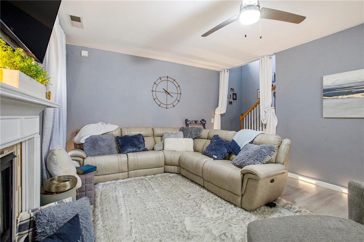
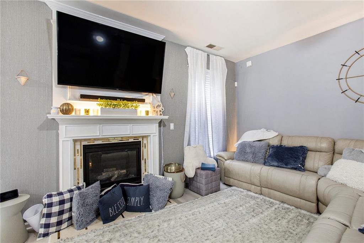
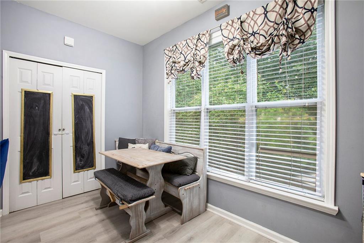
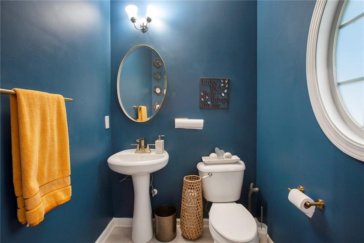
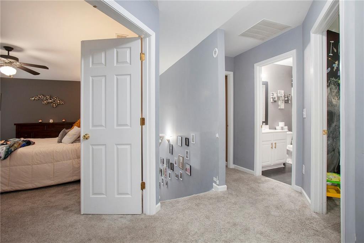
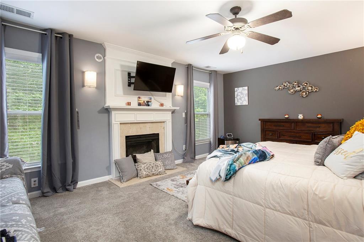
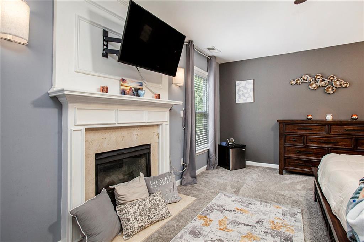
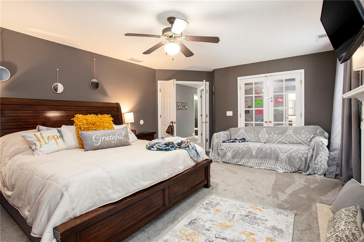
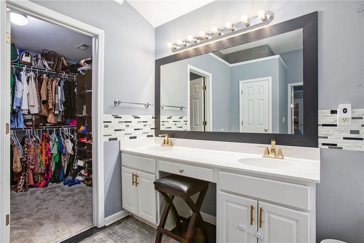
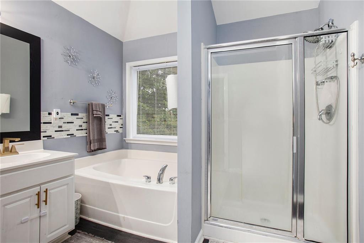
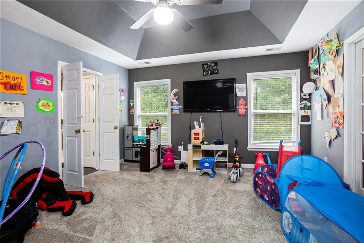
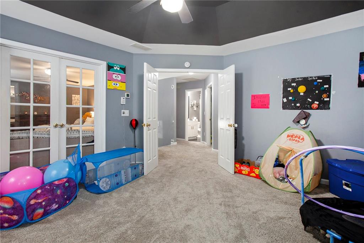
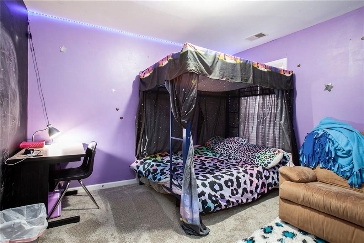
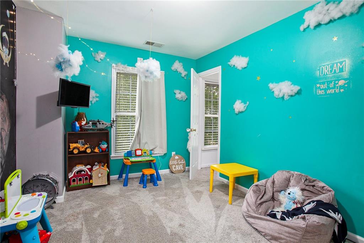
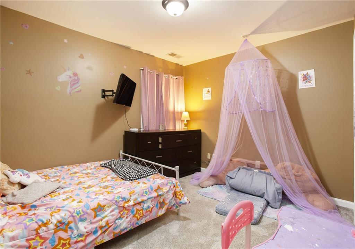
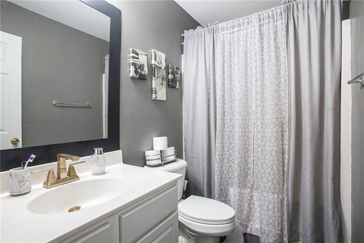
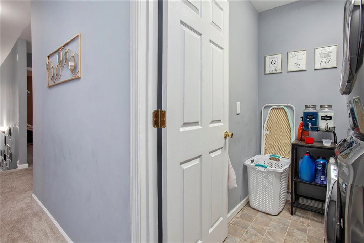
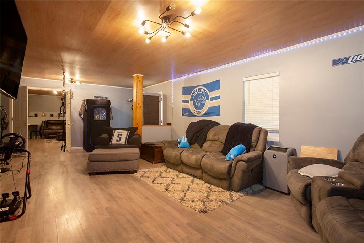
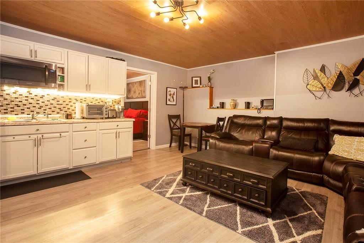
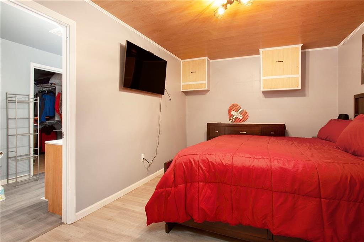
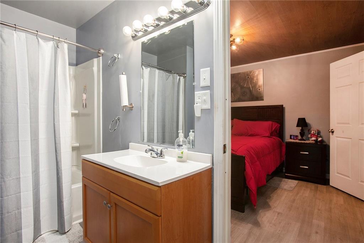
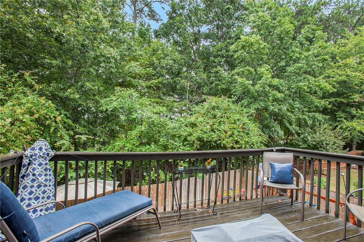
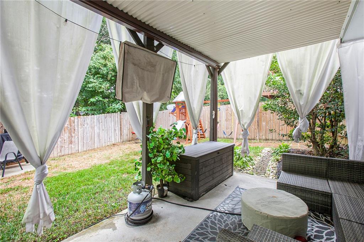
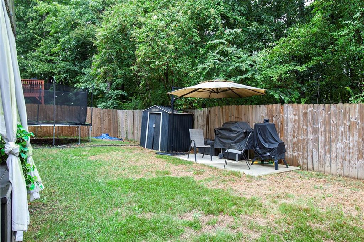
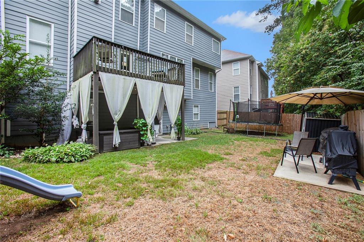
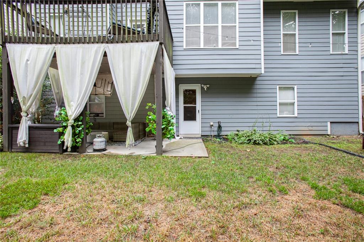
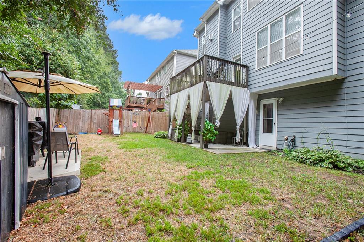
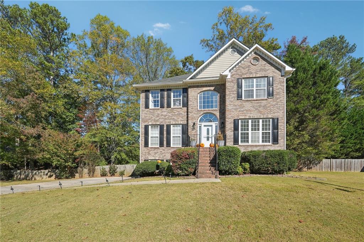
 MLS# 409371059
MLS# 409371059 