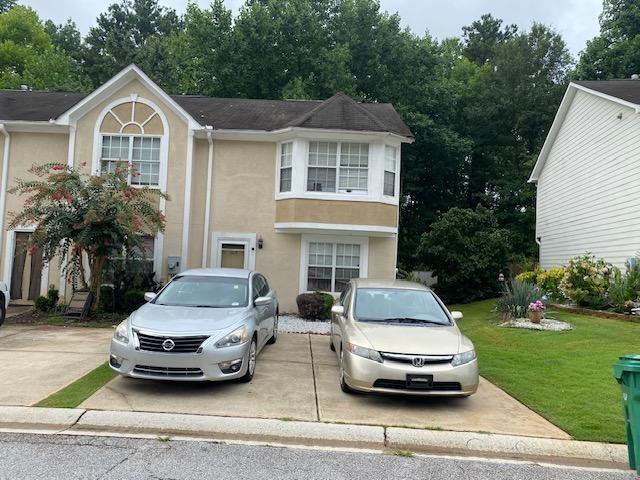Viewing Listing MLS# 403070169
Stonecrest, GA 30038
- 3Beds
- 2Full Baths
- 1Half Baths
- N/A SqFt
- 2004Year Built
- 0.03Acres
- MLS# 403070169
- Residential
- Townhouse
- Active
- Approx Time on Market1 month, 28 days
- AreaN/A
- CountyDekalb - GA
- Subdivision Aladdin Townhomes South
Overview
Must see! 3 bedroom 2.5 bath Townhome with spacious floor plan. Well maintained property. Great home for a family or an investor looking to produce income. Open kitchen with breakfast area and stainless steal appliances. Family room with fireplace. Private backyard. Quick and easy access to the interstate. Close to schools, shopping, and bus line. Property being sold as is. Don\'t miss out! Won\'t last long!
Association Fees / Info
Hoa: Yes
Hoa Fees Frequency: Annually
Hoa Fees: 900
Community Features: Sidewalks, Street Lights, Curbs
Hoa Fees Frequency: Annually
Association Fee Includes: Maintenance Grounds, Pest Control, Termite
Bathroom Info
Halfbaths: 1
Total Baths: 3.00
Fullbaths: 2
Room Bedroom Features: None
Bedroom Info
Beds: 3
Building Info
Habitable Residence: No
Business Info
Equipment: None
Exterior Features
Fence: Back Yard
Patio and Porch: Patio
Exterior Features: None
Road Surface Type: Asphalt
Pool Private: No
County: Dekalb - GA
Acres: 0.03
Pool Desc: None
Fees / Restrictions
Financial
Original Price: $198,000
Owner Financing: No
Garage / Parking
Parking Features: Kitchen Level, Level Driveway, Driveway
Green / Env Info
Green Energy Generation: None
Handicap
Accessibility Features: None
Interior Features
Security Ftr: None
Fireplace Features: Family Room
Levels: Two
Appliances: Dishwasher, Refrigerator, Microwave
Laundry Features: In Hall, Laundry Room
Interior Features: Other
Flooring: Carpet, Hardwood, Laminate
Spa Features: None
Lot Info
Lot Size Source: See Remarks
Lot Features: Level
Lot Size: 3
Misc
Property Attached: Yes
Home Warranty: No
Open House
Other
Other Structures: None
Property Info
Construction Materials: Vinyl Siding, Stucco, Frame
Year Built: 2,004
Property Condition: Resale
Roof: Composition, Shingle
Property Type: Residential Attached
Style: Townhouse, Other
Rental Info
Land Lease: No
Room Info
Kitchen Features: Cabinets Other, Other Surface Counters
Room Master Bathroom Features: Tub/Shower Combo
Room Dining Room Features: Great Room
Special Features
Green Features: None
Special Listing Conditions: None
Special Circumstances: None
Sqft Info
Building Area Total: 1206
Building Area Source: Owner
Tax Info
Tax Amount Annual: 3132
Tax Year: 2,023
Tax Parcel Letter: 16-087-03-055
Unit Info
Num Units In Community: 57
Utilities / Hvac
Cool System: Central Air
Electric: Other
Heating: Central
Utilities: Other
Sewer: Public Sewer
Waterfront / Water
Water Body Name: None
Water Source: Public
Waterfront Features: None
Directions
I 20-E to exit 71 (Panola), Turn right. Left on Fairington. Right on Chupp Way. Then right on Fields Drive. Use GPS.Listing Provided courtesy of Bhgre Metro Brokers
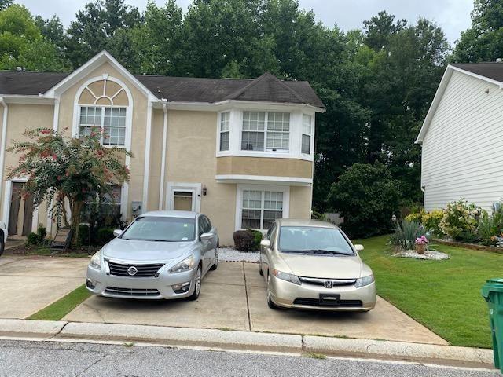
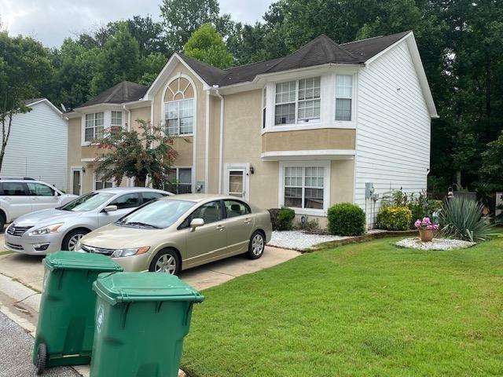
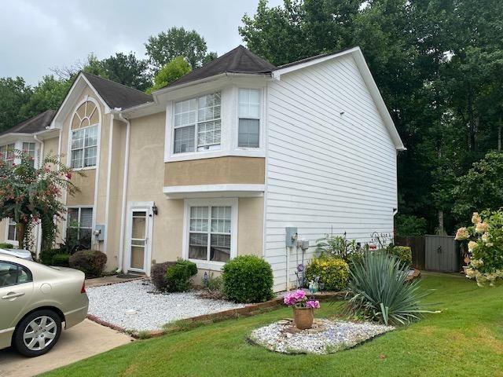
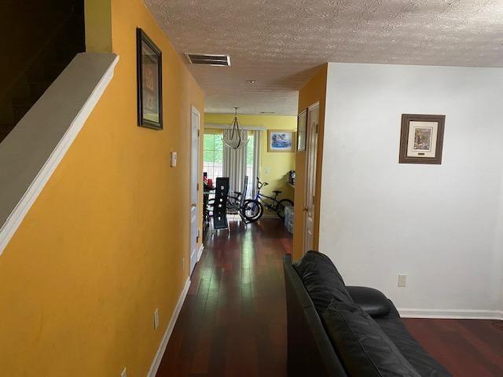
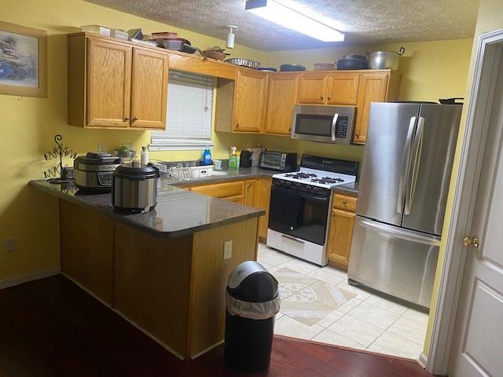
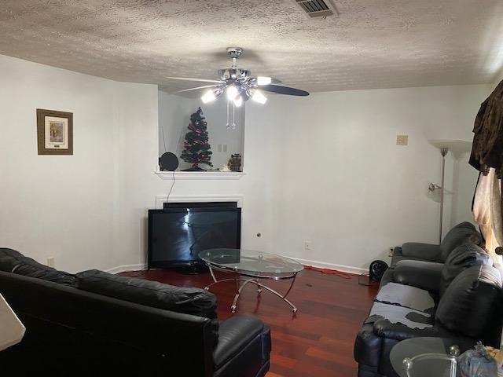
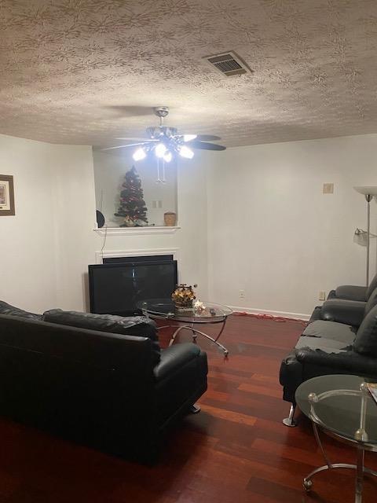
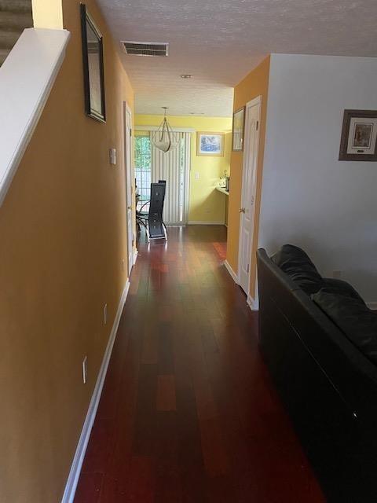
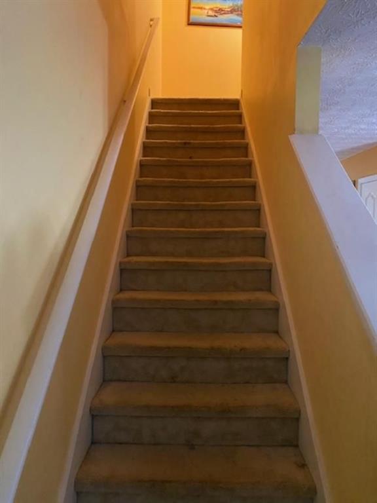
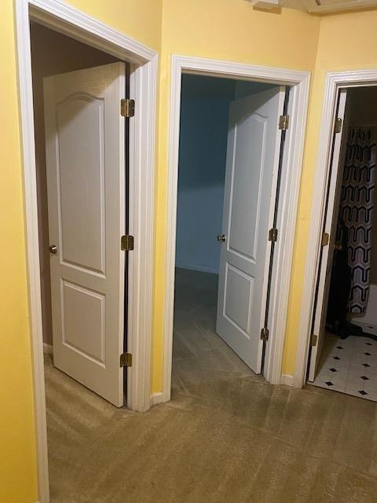
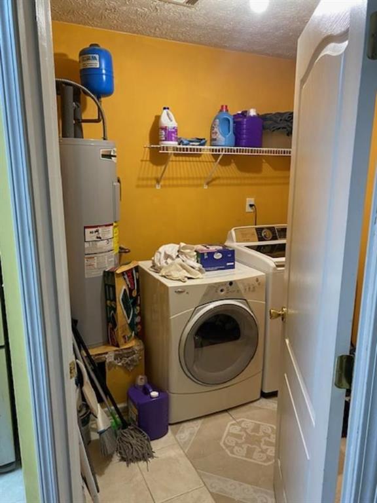
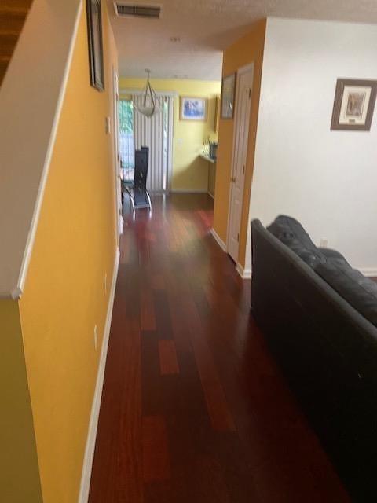
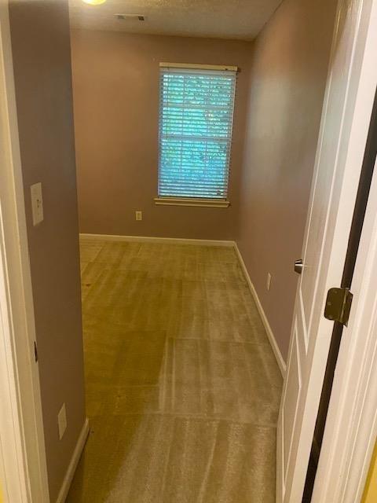
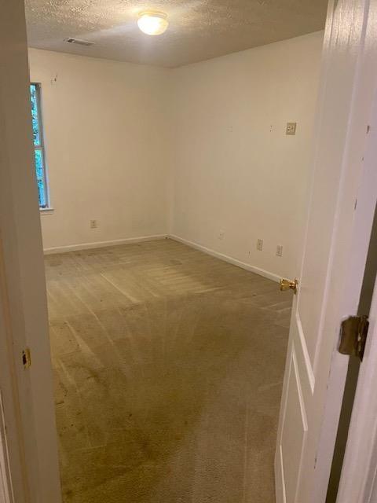
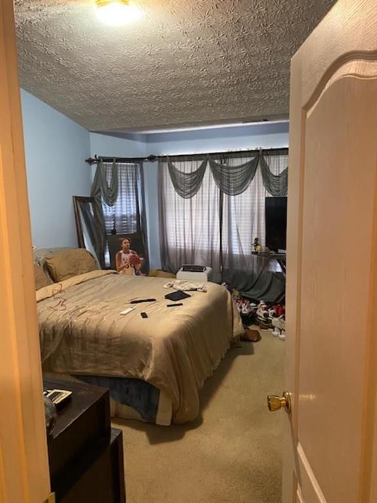
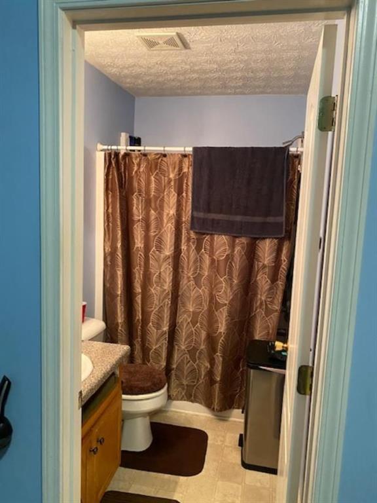
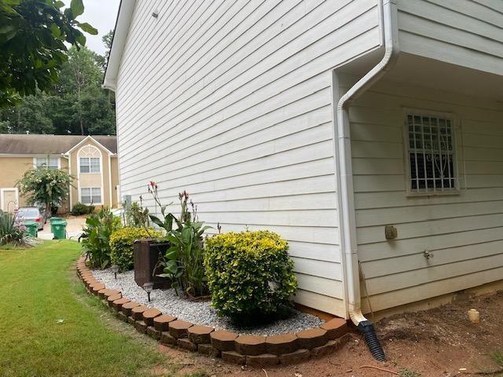
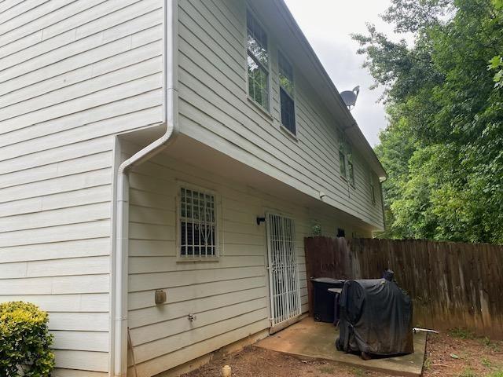
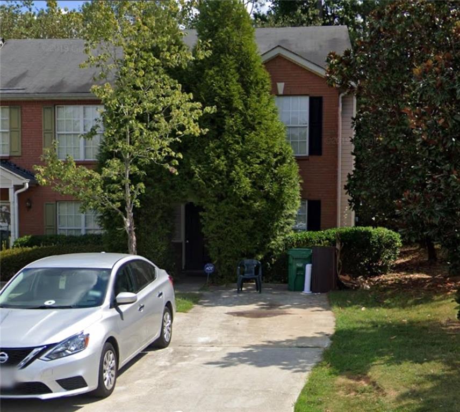
 MLS# 401214848
MLS# 401214848 