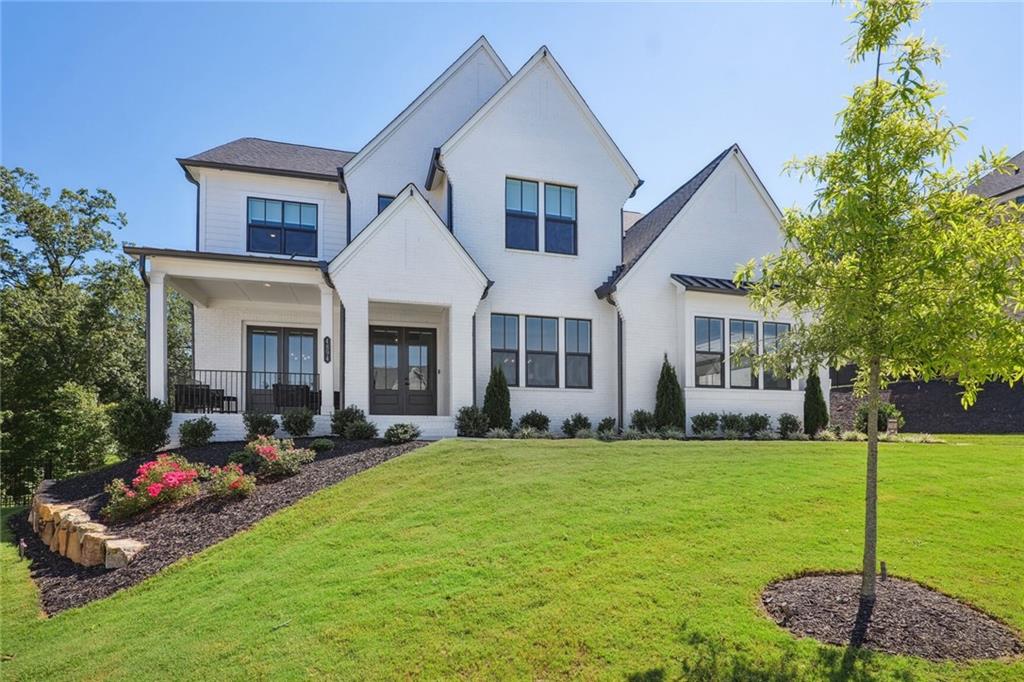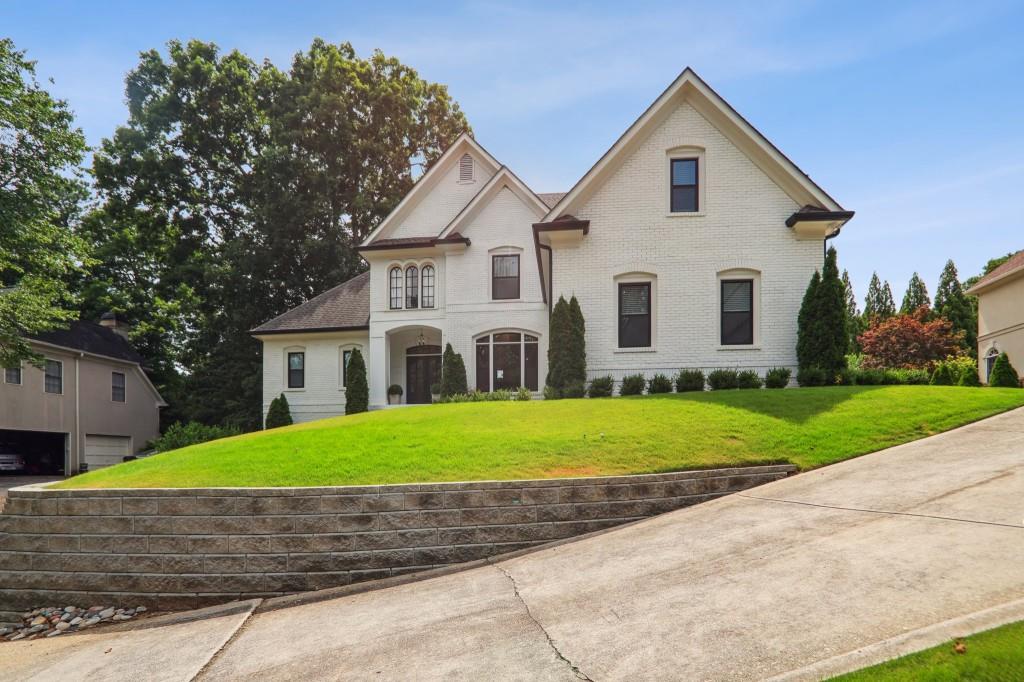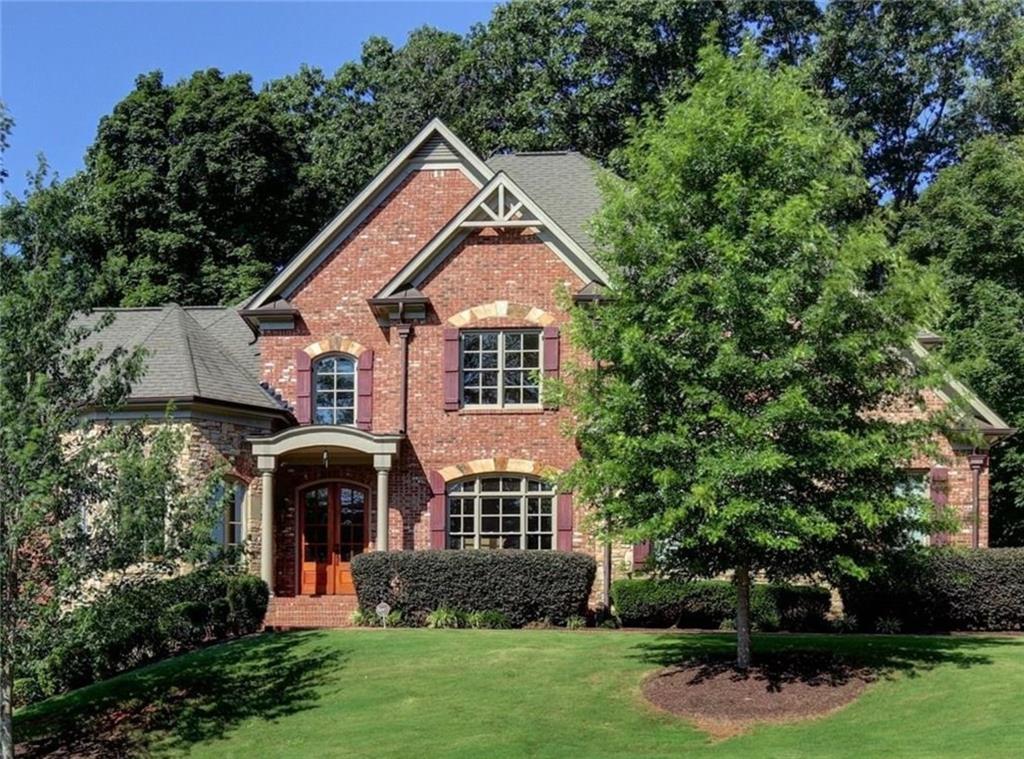Viewing Listing MLS# 403050417
Marietta, GA 30067
- 4Beds
- 5Full Baths
- 1Half Baths
- N/A SqFt
- 1986Year Built
- 0.00Acres
- MLS# 403050417
- Residential
- Single Family Residence
- Active
- Approx Time on Market2 months, 4 days
- AreaN/A
- CountyCobb - GA
- Subdivision Sibley Forest
Overview
This is the one you have been waiting for. So many custom features that you won't find elsewhere. Privacy and nature lovers will fall in love with the beautifully landscaped yard that backs to the Chattahoocee National Forest. Many exceptional renovations & additions over the years including: Kitchen, Master Suite, and extensive custom landscaping. Additions include a third floor guest suite, and a second detached garage that includes a Media Room / Office. Elegant paneled Office with built-in cabinetry. A true gourmet's kitchen features beautiful 48"" custom cabinets, two islands, two sinks, SS appliances including a Sub Zero paneled fridge & Viking stove. Separate Living & Dining. The Breakfast / Keeping Room is as large as the Dn Rm and showcases a peaceful & picturesque setting and view of Sope Creek Park. A spacious Master Suite showcases a beautifully renovated Spa bath complete with oversized vanities, steam shower, and two large walk-in closets. A third floor guest suite was added and is perfect for the family member who values their own private getaway. The finished terrace level provides ample space for a Media Room, Craft Room, and Game Room. It also includes a very large workshop with double exterior doors. The car & recreational enthusiast will definitely be drawn to the second detached garage that features an additional Media Rm or Man Cave. As incredible as all of this, the backyard setting is the owner's favorite. Lovingly and thoughtfully designed the yard is certain to be a gathering spot. Flagstone walkways will draw you to evenings around the custom fire pit, or reflective moments listening to the cascading stream. The teenagers will be found on the custom basketball court. Truly a one of a kind.
Association Fees / Info
Hoa: Yes
Hoa Fees Frequency: Annually
Hoa Fees: 1245
Community Features: Clubhouse, Homeowners Assoc, Near Schools, Near Shopping, Near Trails/Greenway, Pool, Street Lights, Tennis Court(s)
Association Fee Includes: Reserve Fund, Swim, Tennis
Bathroom Info
Halfbaths: 1
Total Baths: 6.00
Fullbaths: 5
Room Bedroom Features: In-Law Floorplan
Bedroom Info
Beds: 4
Building Info
Habitable Residence: No
Business Info
Equipment: None
Exterior Features
Fence: Back Yard, Wrought Iron
Patio and Porch: Deck
Exterior Features: Courtyard, Private Yard, Other
Road Surface Type: Asphalt
Pool Private: No
County: Cobb - GA
Acres: 0.00
Pool Desc: None
Fees / Restrictions
Financial
Original Price: $1,690,000
Owner Financing: No
Garage / Parking
Parking Features: Attached, Detached, Garage, Garage Faces Front, Garage Faces Side, Kitchen Level, Level Driveway
Green / Env Info
Green Energy Generation: None
Handicap
Accessibility Features: None
Interior Features
Security Ftr: None
Fireplace Features: Family Room, Gas Log, Gas Starter
Levels: Three Or More
Appliances: Dishwasher, Disposal, Double Oven, Electric Oven, Gas Cooktop, Gas Water Heater, Microwave, Refrigerator
Laundry Features: Laundry Room
Interior Features: Bookcases, Double Vanity, Entrance Foyer 2 Story, High Ceilings 9 ft Main, High Speed Internet, His and Hers Closets, Tray Ceiling(s), Walk-In Closet(s)
Flooring: Carpet, Ceramic Tile, Hardwood
Spa Features: None
Lot Info
Lot Size Source: Not Available
Lot Features: Other
Misc
Property Attached: No
Home Warranty: No
Open House
Other
Other Structures: None
Property Info
Construction Materials: Brick, Brick 3 Sides, Cement Siding
Year Built: 1,986
Property Condition: Updated/Remodeled
Roof: Composition
Property Type: Residential Detached
Style: Traditional
Rental Info
Land Lease: No
Room Info
Kitchen Features: Breakfast Room, Cabinets Stain, Kitchen Island, Pantry Walk-In, Stone Counters, View to Family Room
Room Master Bathroom Features: Double Vanity,Separate His/Hers,Separate Tub/Showe
Room Dining Room Features: Separate Dining Room
Special Features
Green Features: None
Special Listing Conditions: None
Special Circumstances: None
Sqft Info
Building Area Total: 5928
Building Area Source: Owner
Tax Info
Tax Amount Annual: 8230
Tax Year: 2,023
Tax Parcel Letter: 17-1049-0-061-0
Unit Info
Utilities / Hvac
Cool System: Ceiling Fan(s), Central Air, Zoned
Electric: 110 Volts
Heating: Central, Zoned
Utilities: Cable Available, Electricity Available, Natural Gas Available, Sewer Available
Sewer: Public Sewer
Waterfront / Water
Water Body Name: None
Water Source: Public
Waterfront Features: None
Directions
North on Johnson Ferry Rd. Take a left onto Paper Mill Rd for 2.6 miles than left into Sibley Forest. At the first stop sign take a left onto Gunby Rd. The next stop sign take a left onto Sharp Mountain Creek, then a left onto Sope Creek Farm. Home is on the left.Listing Provided courtesy of Re/max Around Atlanta
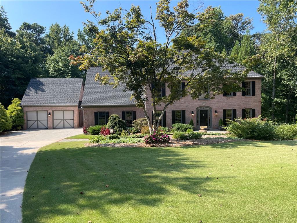
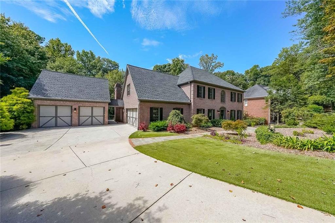
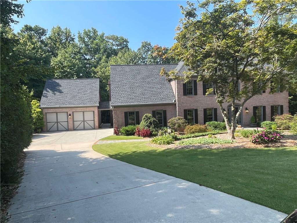
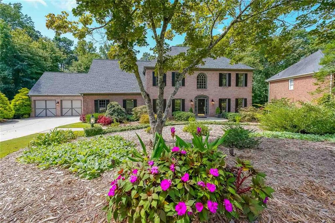
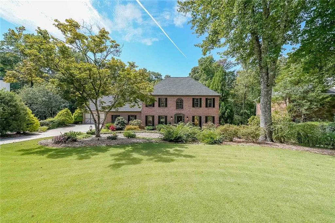
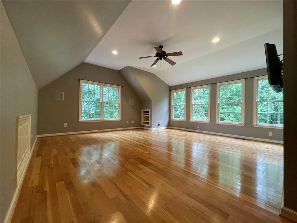
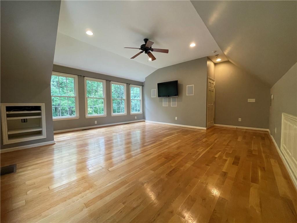
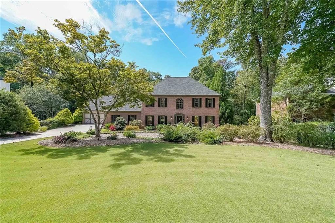
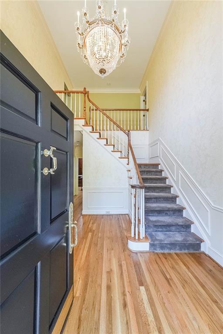
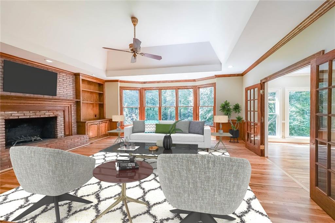
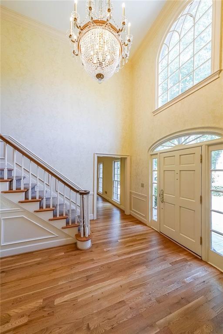
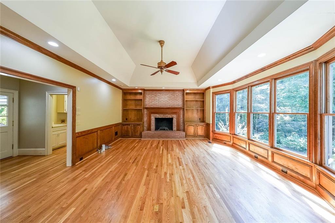
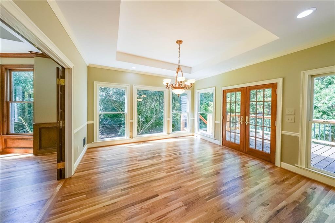
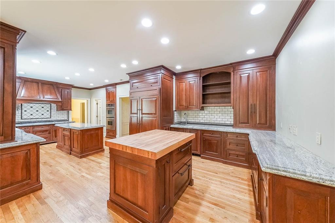
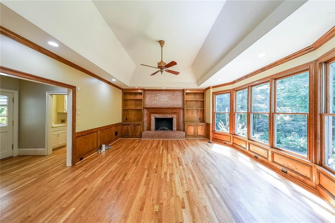
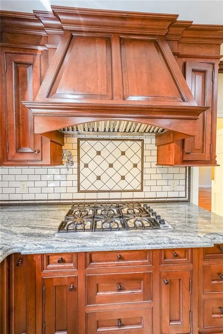
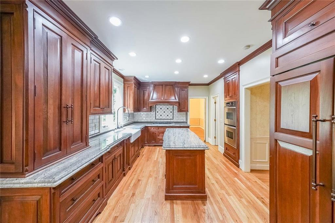
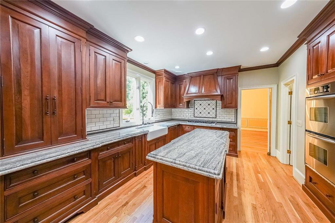
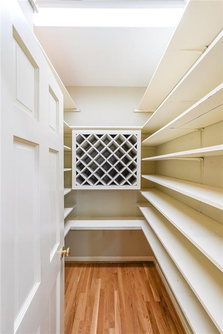
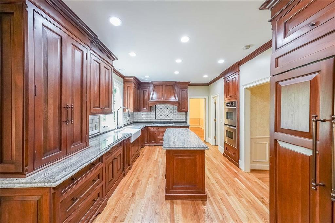
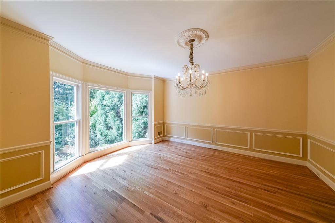
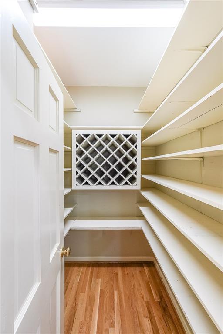
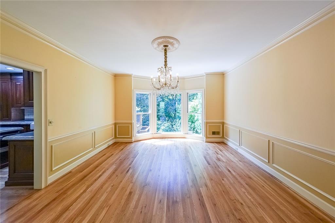
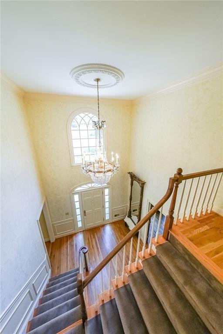
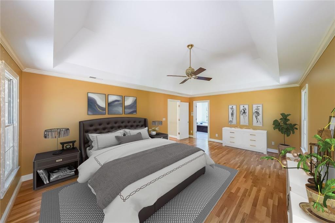
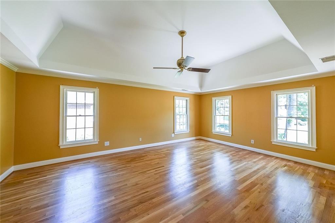
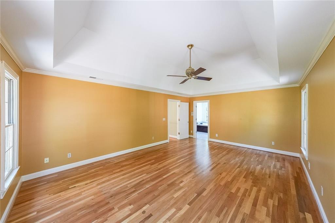
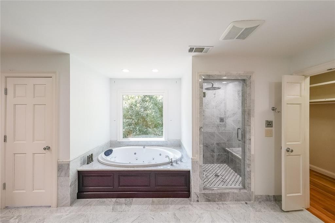
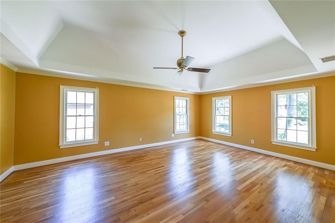
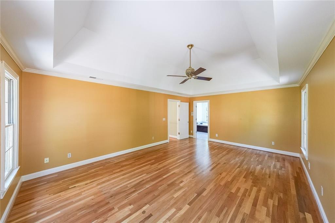
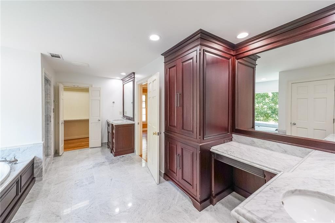
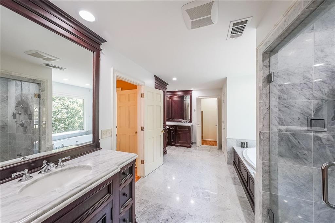
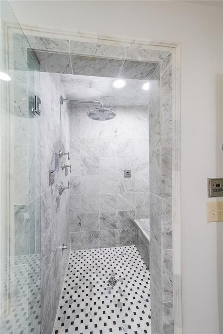
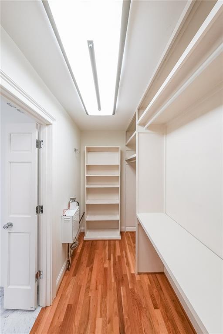
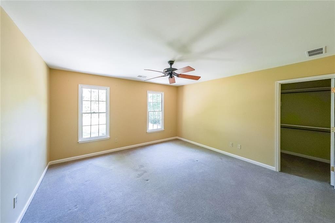
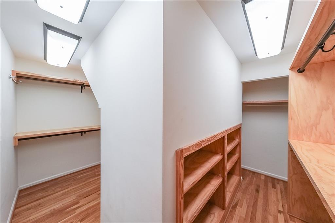
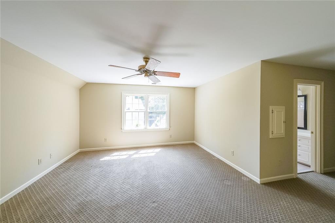
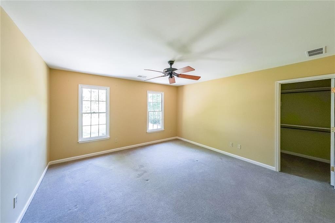
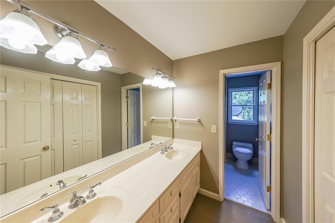
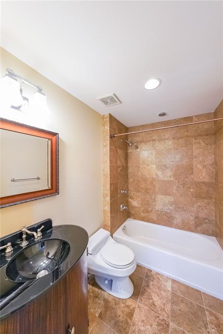
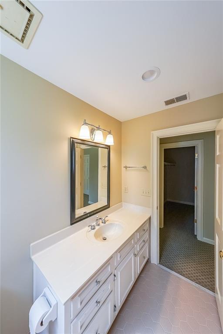
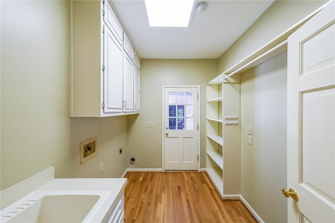
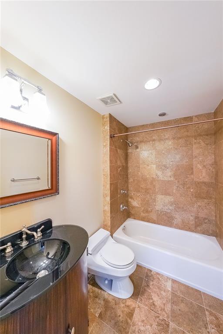
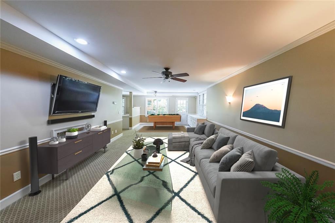
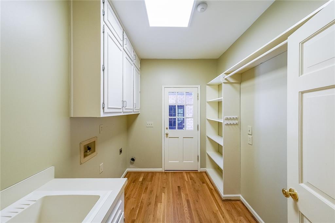
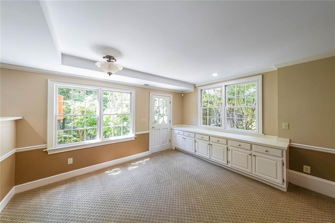
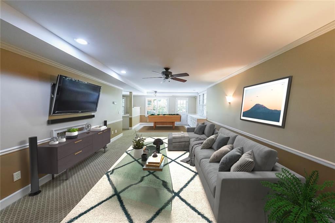
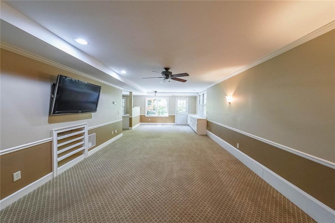
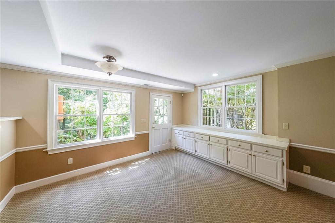
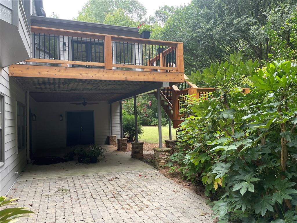
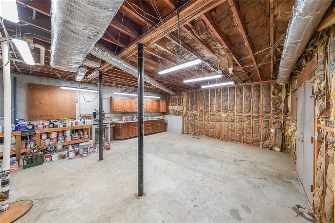
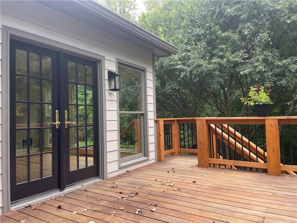
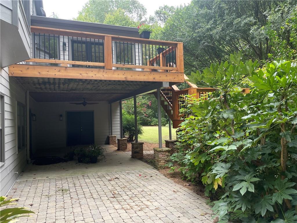
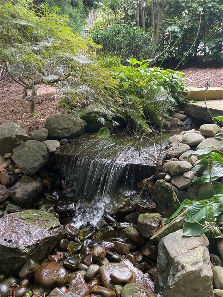
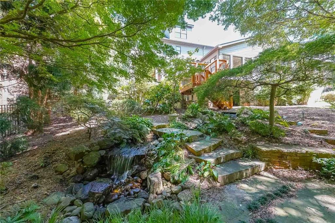
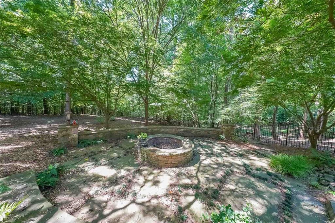
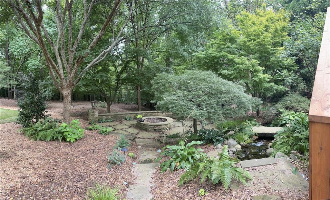
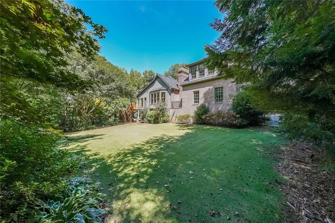
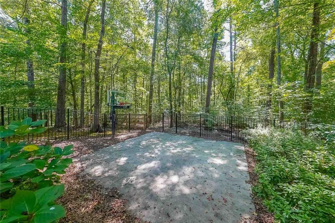
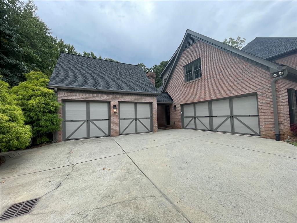
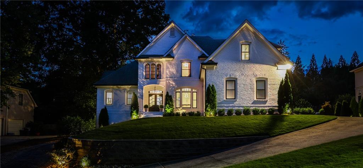
 MLS# 403094081
MLS# 403094081 