Viewing Listing MLS# 403050121
Cumming, GA 30040
- 6Beds
- 4Full Baths
- N/AHalf Baths
- N/A SqFt
- 2004Year Built
- 0.21Acres
- MLS# 403050121
- Residential
- Single Family Residence
- Pending
- Approx Time on Market1 month, 28 days
- AreaN/A
- CountyForsyth - GA
- Subdivision Highlands At Sawnee Mountain
Overview
PRICE IMPROVEMENT!!!! AWARD WINNING FORSYTH SCHOOL DISTRICT & S.T.E.M. HIGH SCHOOL // CLOSE TO CUMMING CITY CENTER RESTAURANTS AND ENTERTAINMENT // PLENTY OF SPACE FOR FAMILY AND FRIENDS // HOME THEATER STAYS // Located in the highly sought-after Highlands at Sawnee Mountain neighborhood, this beautifully appointed brick-front residence offers an enviable lifestyle, just moments from the new Cumming City Center, Sawnee Mountain and the picturesque Big Creek Greenway trail. Step inside to a grand two-story foyer that sets the tone for the rest of the home, leading to an inviting living room and formal dining room. The main level has upgraded hardwood floors throughout, a spacious family room with a cozy fireplace, and a sunny breakfast area that seamlessly connects to a gourmet kitchen. Featuring a gas cooktop, double ovens, and newer appliances, this kitchen is a chefs delight. A secondary bedroom with an ensuite bath on the main level adds flexibility, whether for guests or multigenerational living. Upstairs, retreat to the luxurious primary suite, complete with a serene sitting area. The master bath is a true oasis with abundant natural light, vaulted ceilings, double vanities, a separate tub and shower, and a generous walk-in closet. Three additional bedrooms with large closets, a fabulous media/playroom, and a newly remodeled bath with double sinks provide ample space for family and guests. The recently finished basement is an entertainers paradise, featuring a full bar with a beverage fridge and sink, a large open area perfect for games or exercise equipment, and a custom board game closet. Movie nights will never be the same with the soundproofed home theater/bedroom complete with projector, sound system and a huge screen. The basement also includes a full bath, along with extensive storage and a versatile extra room for projects or fitness. For those who work from home, this residence offers multiple spaces for dedicated workspace, enhanced by top-of-the-line internet wiring throughout. Outside, the large, private backyard is fully fenced and ideal for entertaining, with a spacious party deck off the kitchen, complete with a gas line hookup for effortless outdoor grilling. This home is packed with upgrades including three furnaces and AC units (one for each floor), fresh paint, a sprinkler system, new garage shelving, and an extended driveway. The neighborhood amenities - pool, tennis/pickleball courts, clubhouse, and playground - are just a short walk away. Experience the perfect combination of family-friendly community living, exceptional amenities, and a prime location close to shopping, dining, entertainment, and the Big Creek Greenway trail where miles of walking and biking await. Welcome to your dream home!
Association Fees / Info
Hoa: Yes
Hoa Fees Frequency: Annually
Hoa Fees: 600
Community Features: Curbs, Homeowners Assoc, Near Schools, Near Shopping, Near Trails/Greenway, Pickleball, Playground, Pool, Street Lights, Tennis Court(s)
Hoa Fees Frequency: Annually
Association Fee Includes: Maintenance Grounds, Reserve Fund, Swim, Tennis
Bathroom Info
Main Bathroom Level: 1
Total Baths: 4.00
Fullbaths: 4
Room Bedroom Features: Oversized Master, Sitting Room
Bedroom Info
Beds: 6
Building Info
Habitable Residence: No
Business Info
Equipment: Home Theater
Exterior Features
Fence: Back Yard, Fenced, Privacy
Patio and Porch: Deck
Exterior Features: Private Yard
Road Surface Type: Asphalt
Pool Private: No
County: Forsyth - GA
Acres: 0.21
Pool Desc: None
Fees / Restrictions
Financial
Original Price: $724,900
Owner Financing: No
Garage / Parking
Parking Features: Garage, Garage Door Opener, Garage Faces Side
Green / Env Info
Green Energy Generation: None
Handicap
Accessibility Features: None
Interior Features
Security Ftr: Security System Owned, Smoke Detector(s)
Fireplace Features: Factory Built, Family Room, Gas Log, Gas Starter
Levels: Three Or More
Appliances: Dishwasher, Disposal, Double Oven, Gas Cooktop, Gas Range, Gas Water Heater, Microwave
Laundry Features: Laundry Room, Main Level
Interior Features: Crown Molding, Disappearing Attic Stairs, Double Vanity, Entrance Foyer 2 Story, High Ceilings 10 ft Lower, High Speed Internet, Walk-In Closet(s)
Flooring: Carpet, Hardwood
Spa Features: None
Lot Info
Lot Size Source: Public Records
Lot Features: Back Yard, Cleared, Front Yard, Landscaped
Lot Size: x 100
Misc
Property Attached: No
Home Warranty: No
Open House
Other
Other Structures: None
Property Info
Construction Materials: Brick Front, Cement Siding, HardiPlank Type
Year Built: 2,004
Property Condition: Resale
Roof: Composition
Property Type: Residential Detached
Style: Traditional
Rental Info
Land Lease: No
Room Info
Kitchen Features: Breakfast Bar, Cabinets Stain, Eat-in Kitchen, Kitchen Island, Pantry Walk-In, Stone Counters, View to Family Room
Room Master Bathroom Features: Double Vanity,Separate His/Hers,Separate Tub/Showe
Room Dining Room Features: Seats 12+,Separate Dining Room
Special Features
Green Features: None
Special Listing Conditions: None
Special Circumstances: None
Sqft Info
Building Area Total: 4062
Building Area Source: Public Records
Tax Info
Tax Amount Annual: 4705
Tax Year: 2,023
Tax Parcel Letter: 100-000-308
Unit Info
Utilities / Hvac
Cool System: Ceiling Fan(s), Central Air, Zoned
Electric: 110 Volts
Heating: Forced Air, Natural Gas
Utilities: Cable Available, Electricity Available, Natural Gas Available, Sewer Available, Underground Utilities
Sewer: Public Sewer
Waterfront / Water
Water Body Name: None
Water Source: Public
Waterfront Features: None
Directions
400 North to exit 15, turn left, go through the town of Cumming, left on Crestbrook Drive, home down on the right.Listing Provided courtesy of Ben Ray And Associates, Inc.
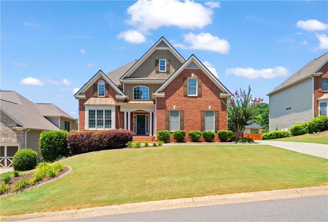
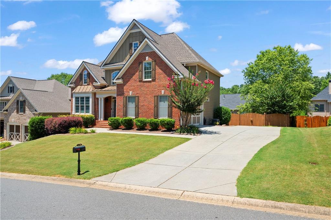
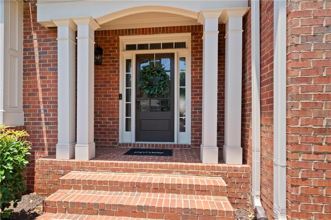
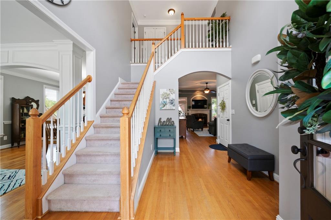
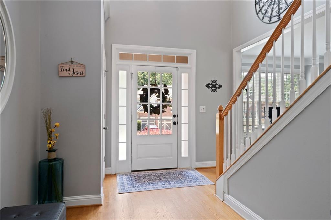
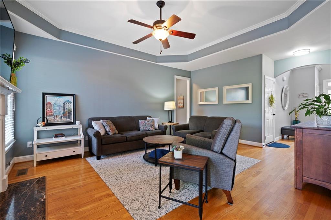
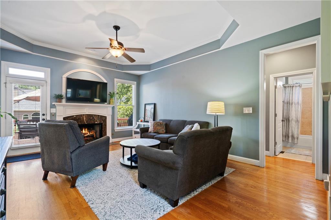
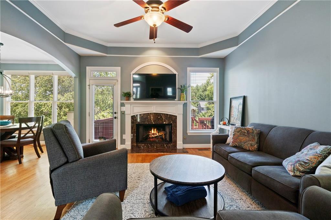
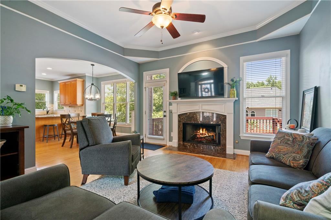
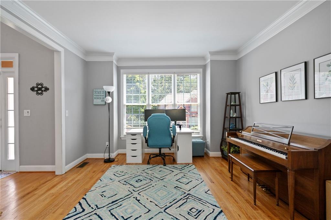
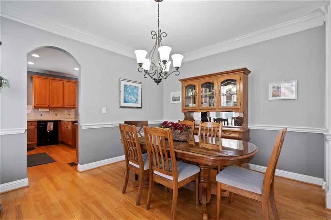

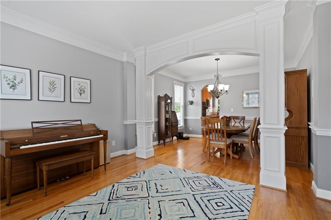
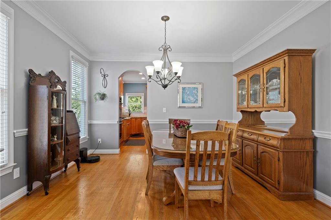
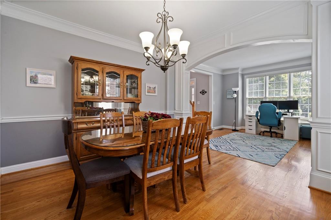
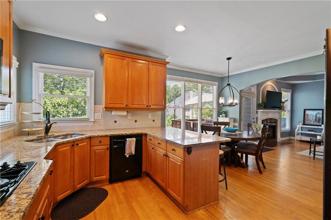
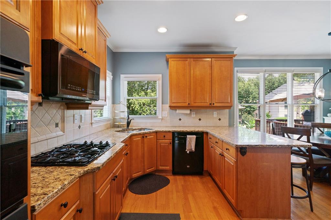
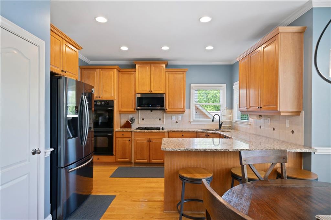
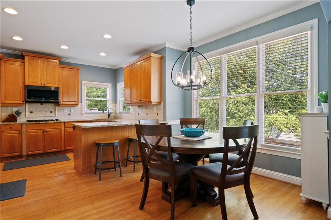
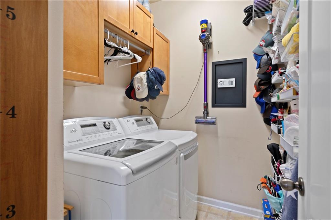
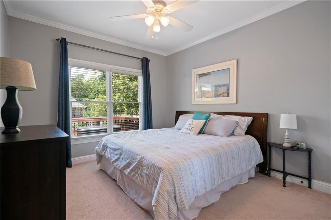
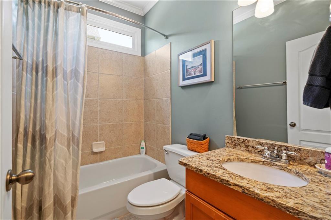
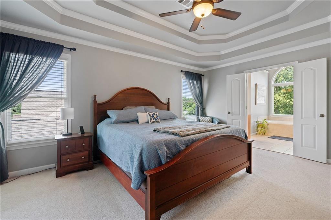
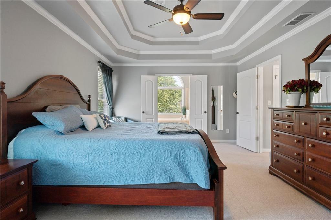
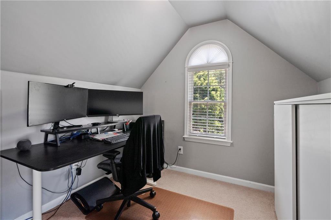
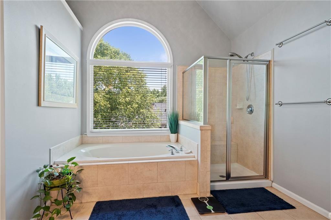
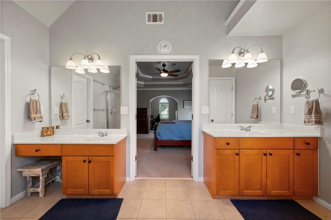
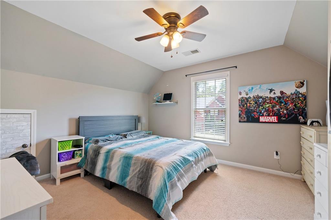
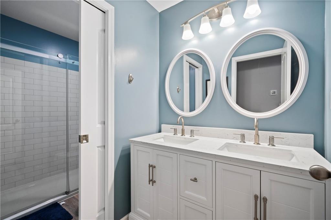
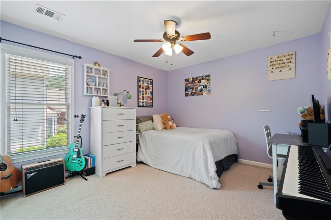
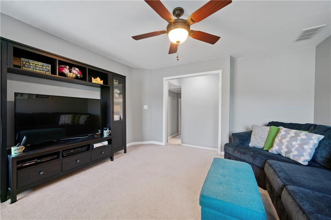
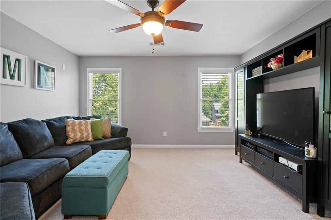
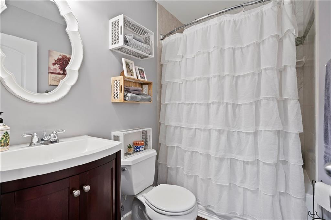
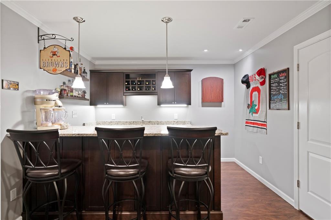
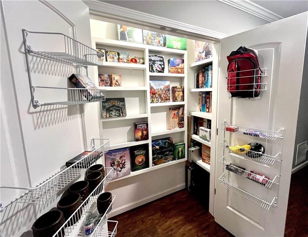
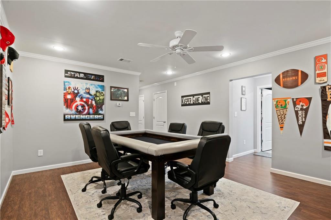
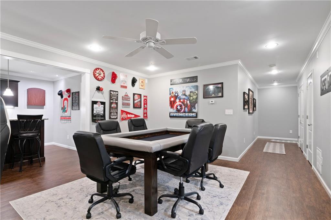
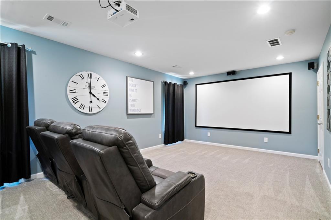
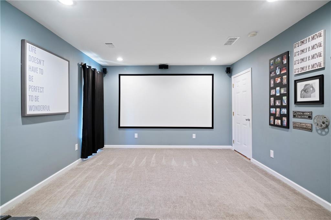
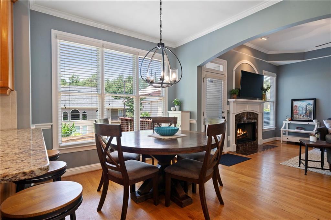
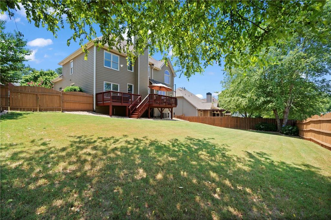
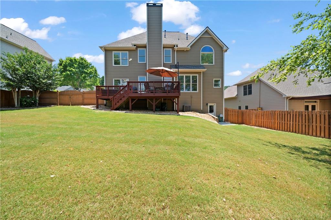
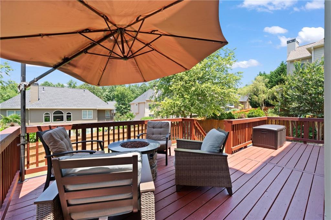
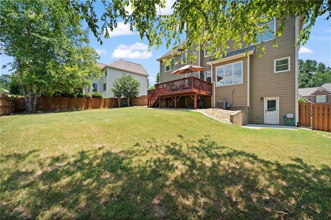
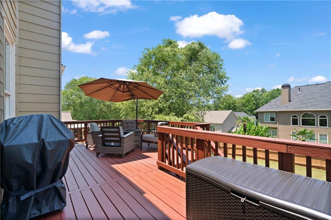
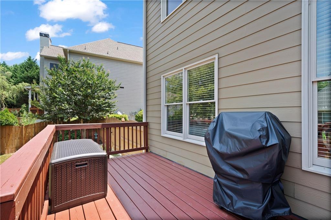
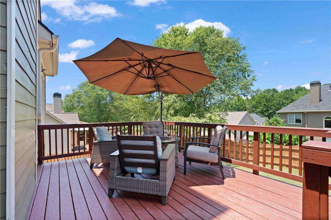
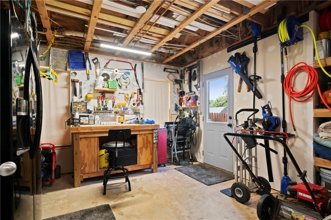
 Listings identified with the FMLS IDX logo come from
FMLS and are held by brokerage firms other than the owner of this website. The
listing brokerage is identified in any listing details. Information is deemed reliable
but is not guaranteed. If you believe any FMLS listing contains material that
infringes your copyrighted work please
Listings identified with the FMLS IDX logo come from
FMLS and are held by brokerage firms other than the owner of this website. The
listing brokerage is identified in any listing details. Information is deemed reliable
but is not guaranteed. If you believe any FMLS listing contains material that
infringes your copyrighted work please