Viewing Listing MLS# 403050078
Scottdale, GA 30079
- 3Beds
- 3Full Baths
- 1Half Baths
- N/A SqFt
- 2022Year Built
- 0.02Acres
- MLS# 403050078
- Residential
- Townhouse
- Active
- Approx Time on Market1 month, 28 days
- AreaN/A
- CountyDekalb - GA
- Subdivision Mills at Scottdale
Overview
Welcome to The Mills at Scottdale a boutique townhome community uniquely situated along the PATH in this popular and rapidly growing neighborhood! Whether you prefer to walk or bike, you are just minutes away from top dining and retail destinations in Avondale Estates and the City of Decatur, with connectivity to the Beltline via the PATH. This convenient location provides limitless options for an intown lifestyle in any direction!Discover this thoughtfully designed new construction community, featuring just 7 modern townhomes with sleek finishes and thoughtful design. 3072 Kelly, the furnished model home, is beautifully appointed, move-in ready, and one of only three remaining homes!This spacious home boasts a flexible floor plan, offering two primary suites on the upper level, plus a third bedroom with a full bath on the entry levelperfect for guests, roommates, a home office, or multi-generational living.On the main living floor, you'll enjoy a light-filled open concept space with wood flooring, distinct living and dining areas, and a stylish centered kitchen. The kitchen features elegant white cabinetry, a tiled backsplash, a center island with quartz countertops, gas cooking, and a full stainless steel appliance package, including the refrigerator. The inviting living room is anchored by a gas fireplace and opens to the rear deck, ideal for entertaining. For added convenience, a powder room completes this level.Upstairs, you'll find two luxurious primary suites, each with walk-in closets, double vanities, and beautifully tiled showers with glass enclosures. Enjoy the convenience of an attached two-car garage and abundant storage throughout. The Mills at Scottdale also offers a newly fenced greenspace/dog park, located adjacent to the PATH, so your furry friends can enjoy their outdoor space as much as you do!This community is surrounded by growth and exciting new developments, including the Avondale Town Green, the expansive DeKalb Farmers Market, and the nearby redevelopment of North DeKalb Mall. Its proximity to Emory University, the CDC, CHOA, Agnes Scott College, Stone Mountain Park, and MARTA makes it a highly desirable location for both work and play.With HOA fees of just $150 per month, you will enjoy low maintenance living in a vibrant community. It's time to invest in your future and start building equity. Why rent when you can own at The Mills at Scottdale?!
Association Fees / Info
Hoa: Yes
Hoa Fees Frequency: Monthly
Hoa Fees: 150
Community Features: Dog Park, Homeowners Assoc, Near Public Transport, Near Schools, Near Shopping, Near Trails/Greenway, Park, Restaurant, Sidewalks
Hoa Fees Frequency: Monthly
Association Fee Includes: Maintenance Grounds, Maintenance Structure, Reserve Fund, Termite
Bathroom Info
Halfbaths: 1
Total Baths: 4.00
Fullbaths: 3
Room Bedroom Features: Oversized Master, Roommate Floor Plan
Bedroom Info
Beds: 3
Building Info
Habitable Residence: No
Business Info
Equipment: None
Exterior Features
Fence: None
Patio and Porch: Deck, Front Porch
Exterior Features: Balcony, Lighting, Private Entrance
Road Surface Type: Asphalt, Paved
Pool Private: No
County: Dekalb - GA
Acres: 0.02
Pool Desc: None
Fees / Restrictions
Financial
Original Price: $559,000
Owner Financing: No
Garage / Parking
Parking Features: Attached, Driveway, Garage, Garage Door Opener, Garage Faces Rear, Level Driveway, On Street
Green / Env Info
Green Energy Generation: None
Handicap
Accessibility Features: None
Interior Features
Security Ftr: Secured Garage/Parking, Smoke Detector(s)
Fireplace Features: Gas Log, Living Room
Levels: Three Or More
Appliances: Dishwasher, Disposal, Gas Cooktop, Range Hood, Refrigerator
Laundry Features: In Hall
Interior Features: Double Vanity, Entrance Foyer, High Ceilings 9 ft Lower, High Ceilings 10 ft Main, High Ceilings 10 ft Upper, High Speed Internet, Recessed Lighting, Walk-In Closet(s)
Flooring: Carpet, Ceramic Tile, Hardwood
Spa Features: None
Lot Info
Lot Size Source: Builder
Lot Features: Corner Lot, Front Yard, Landscaped, Level
Lot Size: 24x46
Misc
Property Attached: Yes
Home Warranty: Yes
Open House
Other
Other Structures: None
Property Info
Construction Materials: Brick, Concrete, HardiPlank Type
Year Built: 2,022
Property Condition: New Construction
Roof: Other
Property Type: Residential Attached
Style: Contemporary, Townhouse
Rental Info
Land Lease: No
Room Info
Kitchen Features: Breakfast Bar, Cabinets White, Eat-in Kitchen, Kitchen Island, Other Surface Counters, Pantry, View to Family Room
Room Master Bathroom Features: Double Vanity,Shower Only
Room Dining Room Features: Open Concept,Separate Dining Room
Special Features
Green Features: Appliances, Doors, Insulation, Thermostat
Special Listing Conditions: None
Special Circumstances: None
Sqft Info
Building Area Total: 2387
Building Area Source: Builder
Tax Info
Tax Amount Annual: 5515
Tax Year: 2,023
Tax Parcel Letter: 18-047-19-008
Unit Info
Num Units In Community: 7
Utilities / Hvac
Cool System: Ceiling Fan(s), Central Air, Zoned
Electric: None
Heating: Central, Electric, Hot Water, Natural Gas
Utilities: Cable Available, Electricity Available, Natural Gas Available, Sewer Available, Water Available
Sewer: Public Sewer
Waterfront / Water
Water Body Name: None
Water Source: Public
Waterfront Features: None
Directions
Corner of North Clarendon Avenue and Kelly Street. Easy Parking on Kelly StreetListing Provided courtesy of Keller Williams Realty Intown Atl
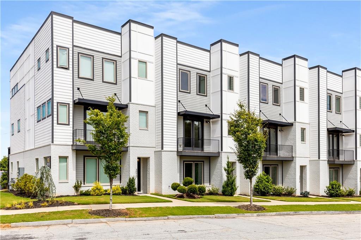
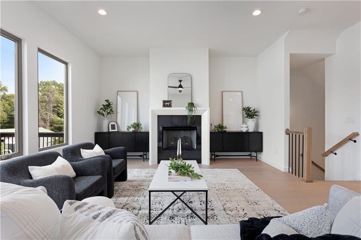
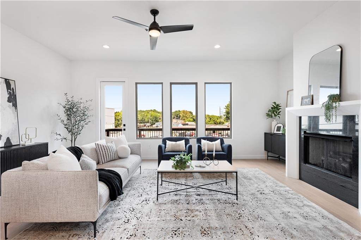
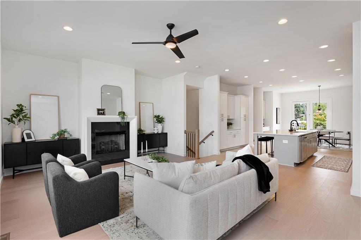
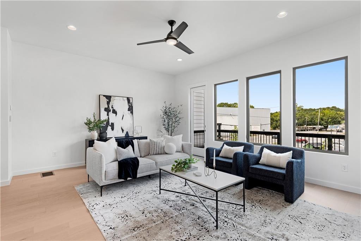
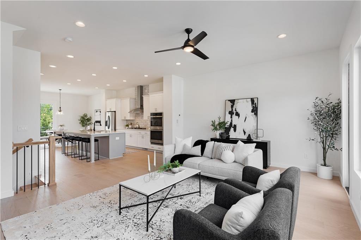
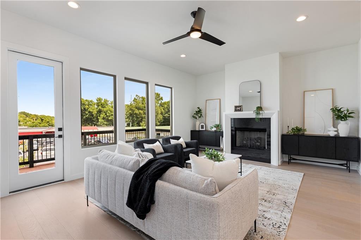
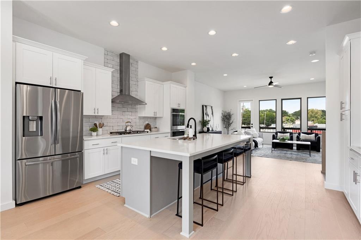
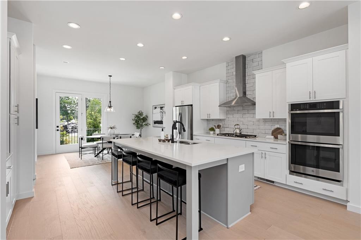
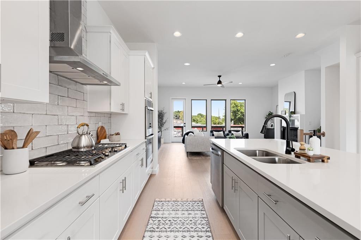
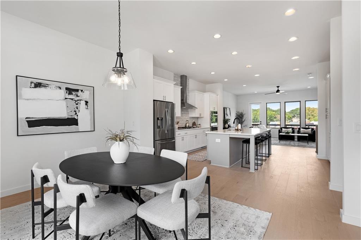
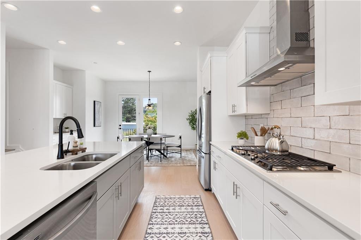
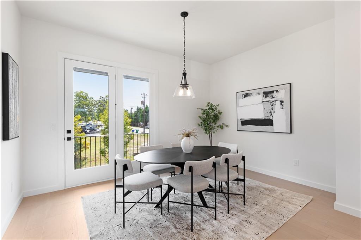
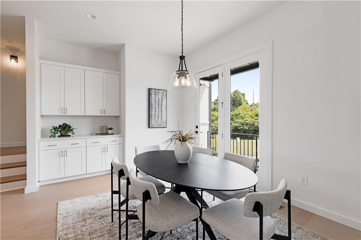
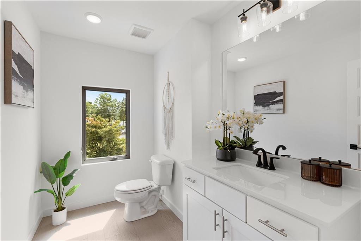
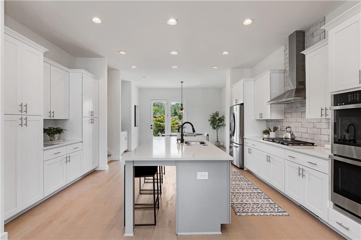
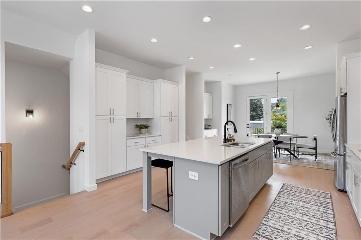
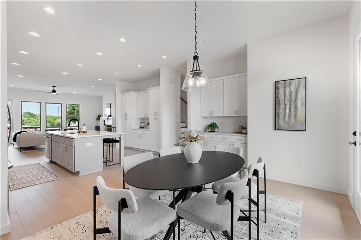
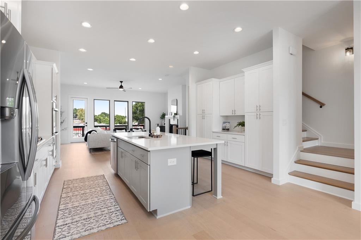
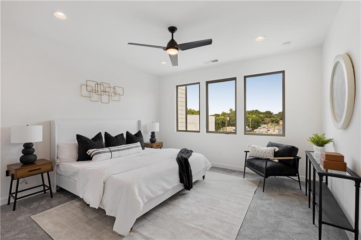
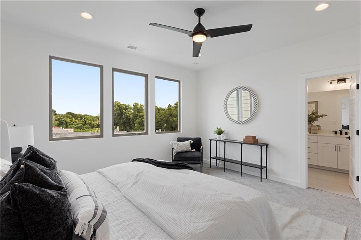
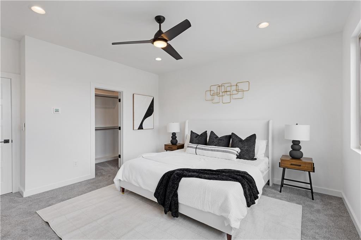
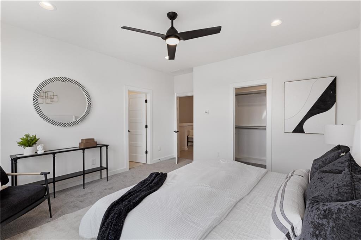
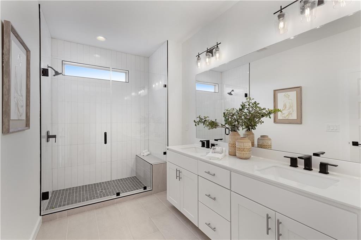
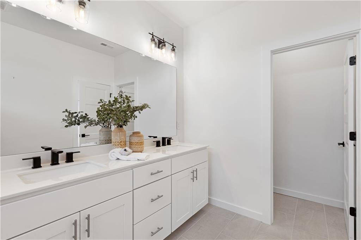
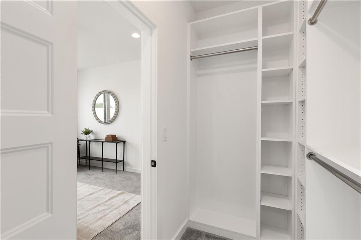
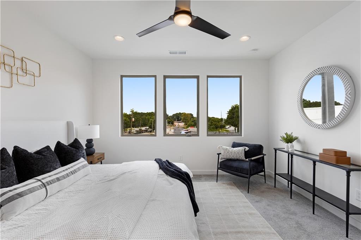
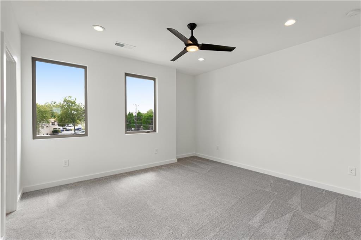
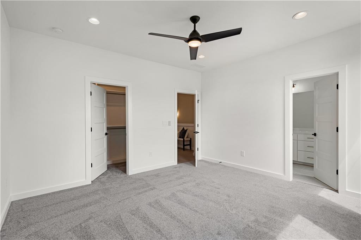
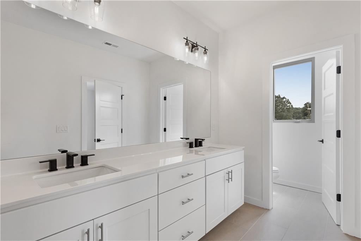
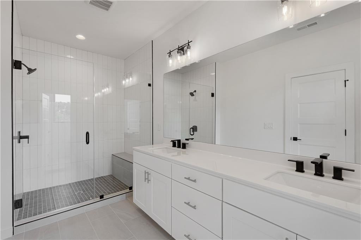
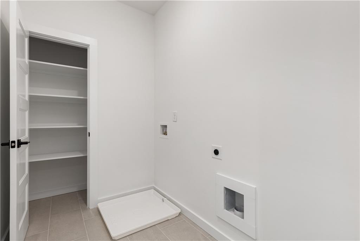
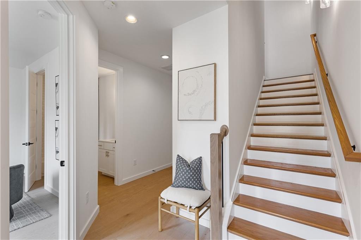
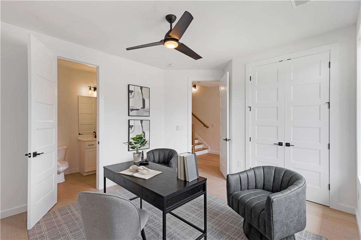
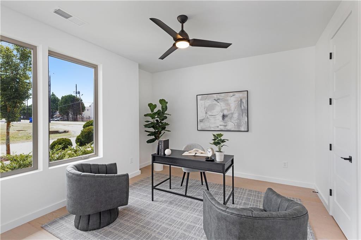
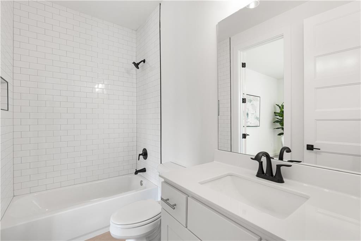
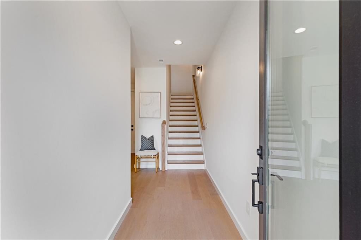
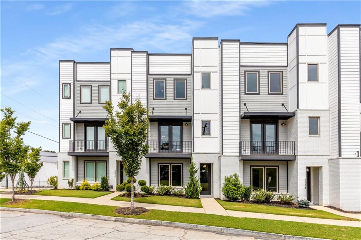
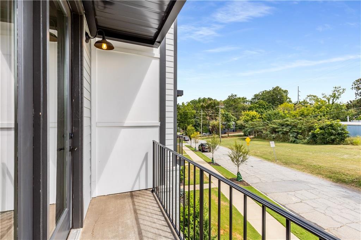
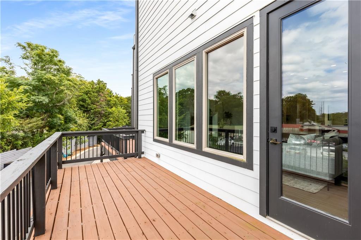
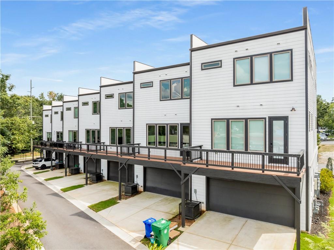
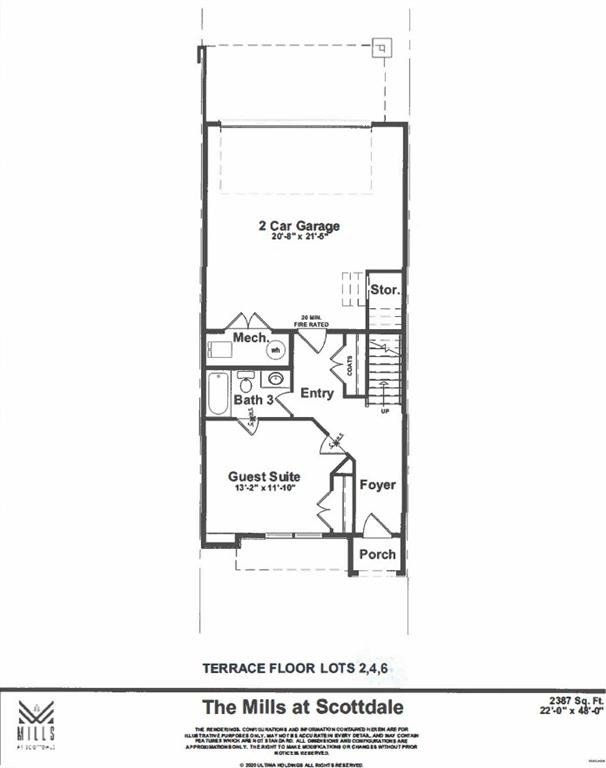
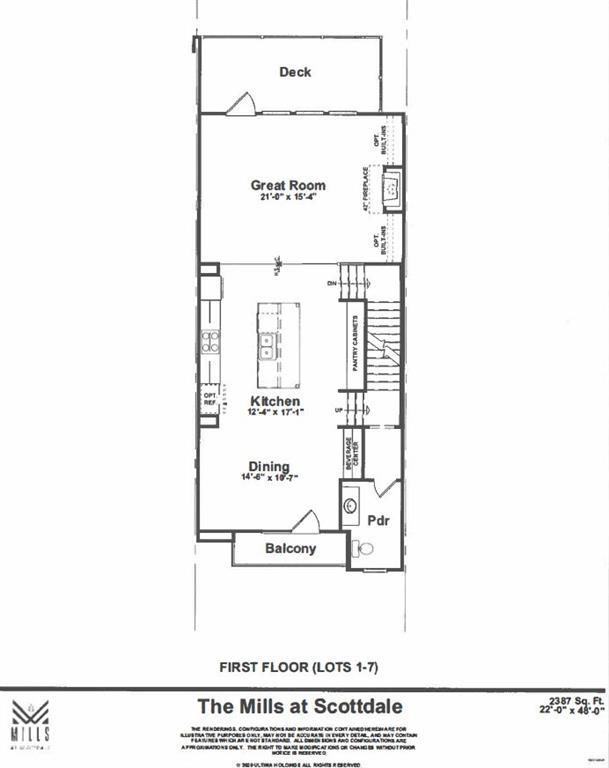
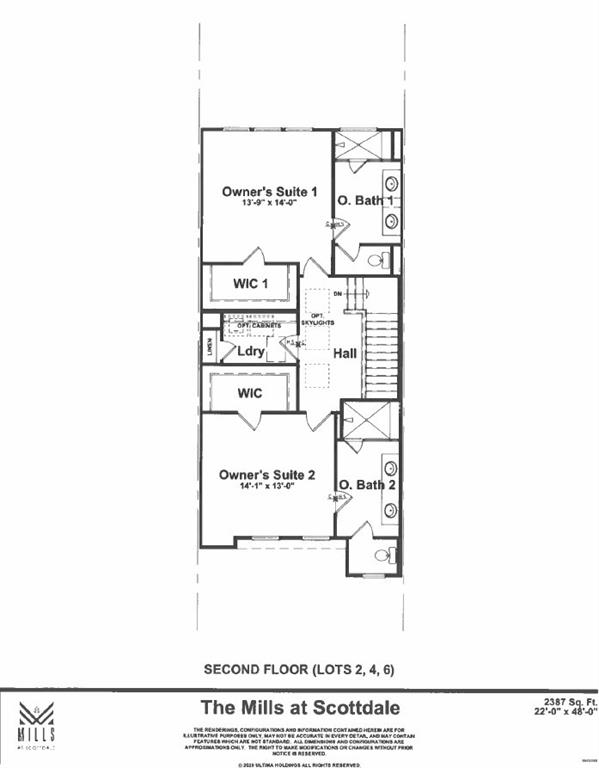
 Listings identified with the FMLS IDX logo come from
FMLS and are held by brokerage firms other than the owner of this website. The
listing brokerage is identified in any listing details. Information is deemed reliable
but is not guaranteed. If you believe any FMLS listing contains material that
infringes your copyrighted work please
Listings identified with the FMLS IDX logo come from
FMLS and are held by brokerage firms other than the owner of this website. The
listing brokerage is identified in any listing details. Information is deemed reliable
but is not guaranteed. If you believe any FMLS listing contains material that
infringes your copyrighted work please