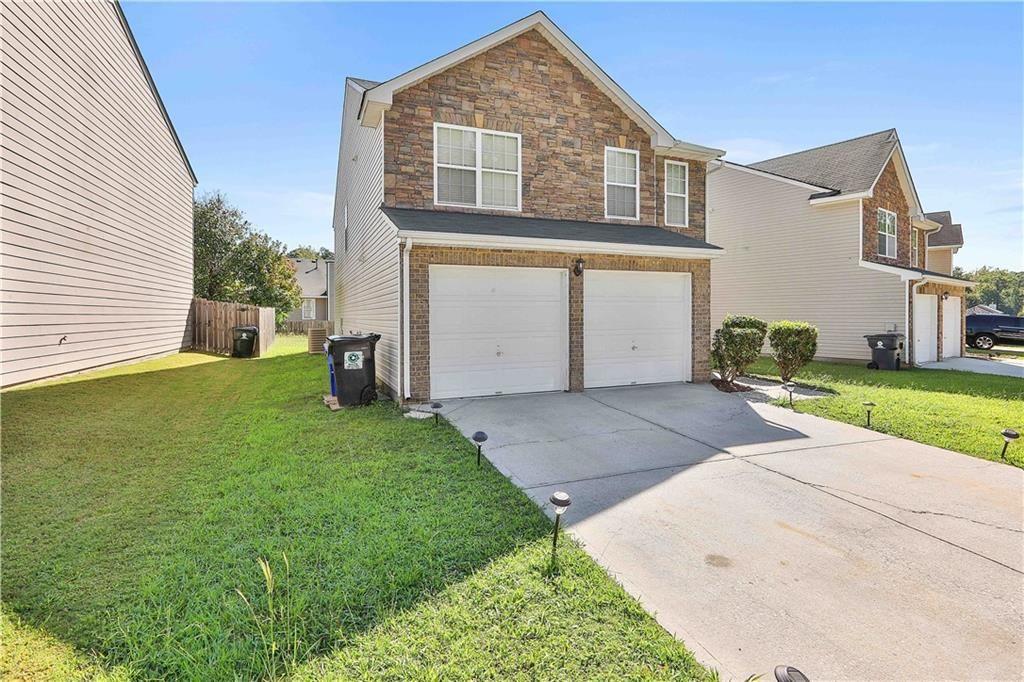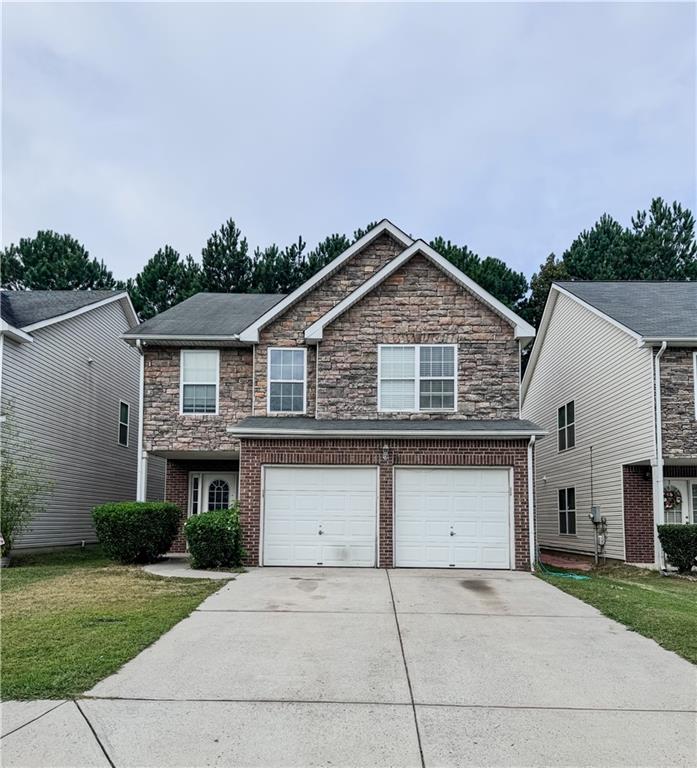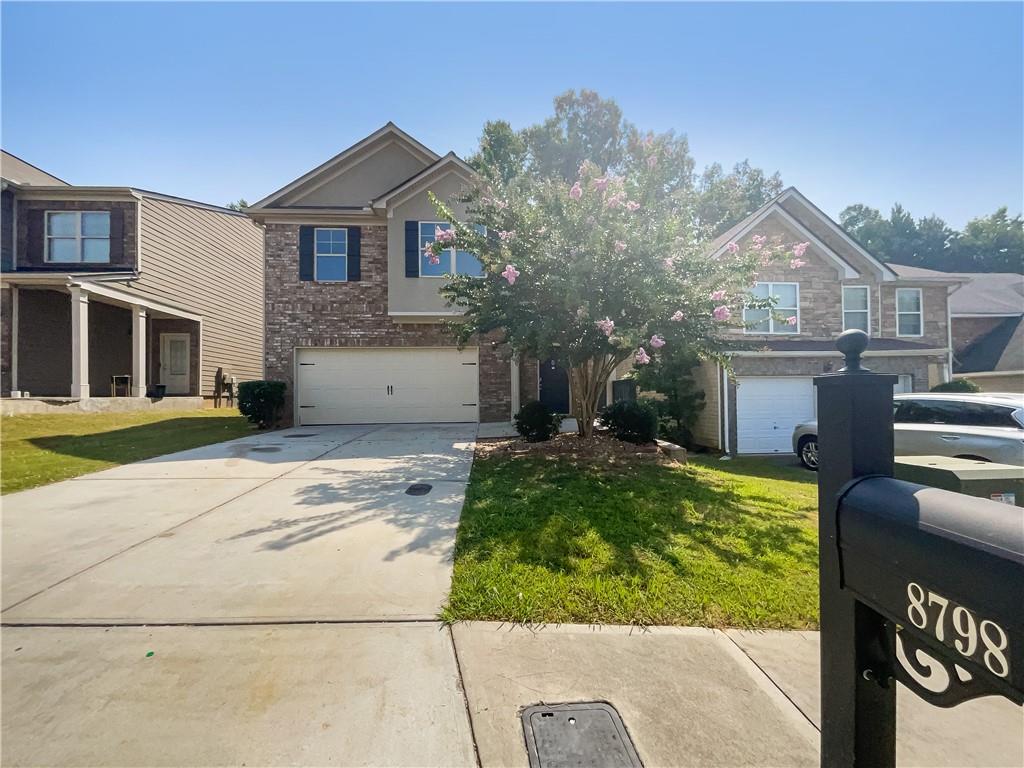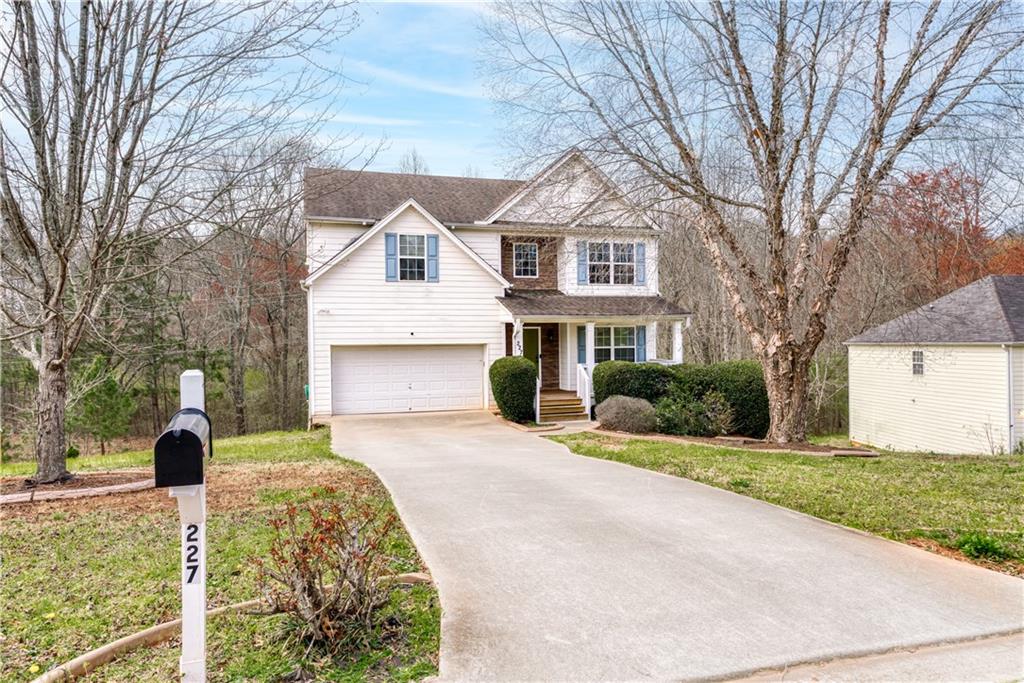Viewing Listing MLS# 403002005
Palmetto, GA 30268
- 3Beds
- 2Full Baths
- 1Half Baths
- N/A SqFt
- 2007Year Built
- 0.09Acres
- MLS# 403002005
- Residential
- Single Family Residence
- Active
- Approx Time on Market2 months,
- AreaN/A
- CountyFulton - GA
- Subdivision Asbury Park
Overview
Back on market due to buyer's financing issues. Welcome to this beautifully maintained 3-bedroom, 2.5-bathroom home, where luxury meets comfort. As you enter, you'll be impressed by the soaring high ceilings and luxury engineered wood floors that set the tone for the entire home. The gourmet kitchen is a chef's dream, boasting stunning quartz countertops, updated fixtures, and an open layout perfect for both entertaining and daily living. Each room flows effortlessly into the next, creating a spacious and inviting atmosphere. Upstairs, the oversized master suite is your private sanctuary. This expansive retreat offers plenty of space for a sitting area or home office, and the spa-like en-suite bathroom features high-end finishes that ensure relaxation and comfort. This property is a rare find-coming to market well below its appraised value, offering incredible savings without compromising on quality. Set in a desirable neighborhood, this home is ready to welcome its new owners. Don't miss your chance to own this exceptional property at an unbeatable price. Schedule your private showing today!
Association Fees / Info
Hoa: Yes
Hoa Fees Frequency: Annually
Hoa Fees: 250
Community Features: None
Hoa Fees Frequency: Annually
Bathroom Info
Halfbaths: 1
Total Baths: 3.00
Fullbaths: 2
Room Bedroom Features: Oversized Master
Bedroom Info
Beds: 3
Building Info
Habitable Residence: No
Business Info
Equipment: None
Exterior Features
Fence: None
Patio and Porch: Covered, Front Porch, Patio
Exterior Features: Private Yard
Road Surface Type: Asphalt
Pool Private: No
County: Fulton - GA
Acres: 0.09
Pool Desc: None
Fees / Restrictions
Financial
Original Price: $295,000
Owner Financing: No
Garage / Parking
Parking Features: Garage, Garage Faces Front
Green / Env Info
Green Building Ver Type: HERS Index Score
Green Energy Generation: None
Handicap
Accessibility Features: None
Interior Features
Security Ftr: Carbon Monoxide Detector(s), Fire Alarm
Fireplace Features: Gas Starter
Levels: Two
Appliances: Dishwasher, Disposal, Electric Oven, Electric Range
Laundry Features: Laundry Room, Upper Level
Interior Features: Double Vanity
Flooring: Carpet, Hardwood, Laminate, Stone
Spa Features: None
Lot Info
Lot Size Source: Public Records
Lot Features: Back Yard
Lot Size: x
Misc
Property Attached: No
Home Warranty: No
Open House
Other
Other Structures: None
Property Info
Construction Materials: Brick Front, Cement Siding
Year Built: 2,007
Property Condition: Resale
Roof: Composition, Ridge Vents, Shingle
Property Type: Residential Detached
Style: A-Frame, Craftsman, Traditional
Rental Info
Land Lease: No
Room Info
Kitchen Features: Breakfast Room, Cabinets Other, Eat-in Kitchen
Room Master Bathroom Features: Double Vanity,Separate Tub/Shower,Vaulted Ceiling(
Room Dining Room Features: None
Special Features
Green Features: Appliances, Construction, Doors, Insulation, Lighting, Thermostat, Windows
Special Listing Conditions: None
Special Circumstances: None
Sqft Info
Building Area Total: 1740
Building Area Source: Public Records
Tax Info
Tax Amount Annual: 2792
Tax Year: 2,023
Tax Parcel Letter: 07-4000-0163-151-1
Unit Info
Utilities / Hvac
Cool System: Ceiling Fan(s), Central Air
Electric: 110 Volts, 220 Volts
Heating: Central, Forced Air
Utilities: Cable Available, Electricity Available, Sewer Available, Underground Utilities, Water Available
Sewer: Public Sewer
Waterfront / Water
Water Body Name: None
Water Source: Public
Waterfront Features: None
Directions
use GPSListing Provided courtesy of Dwelli Inc.
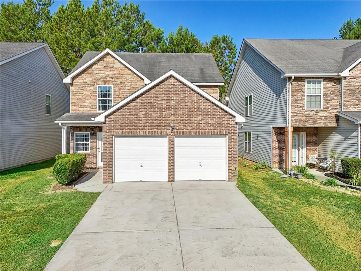
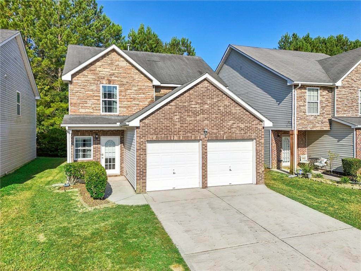
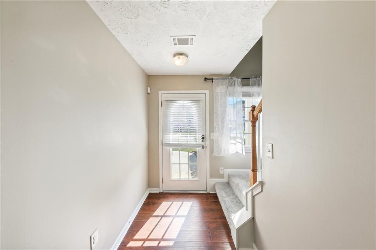
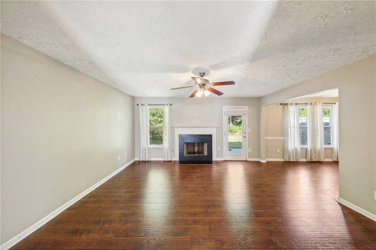
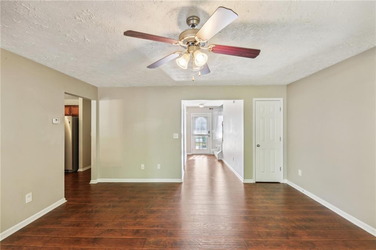
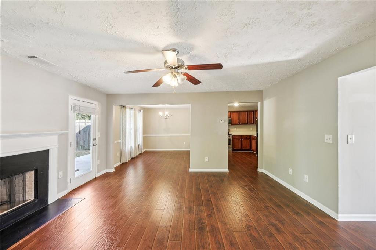
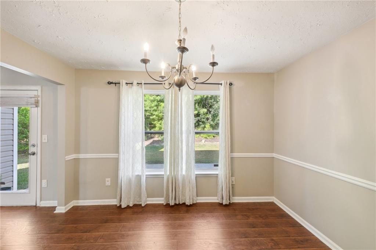
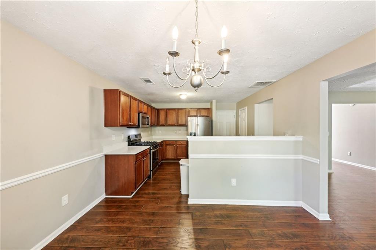
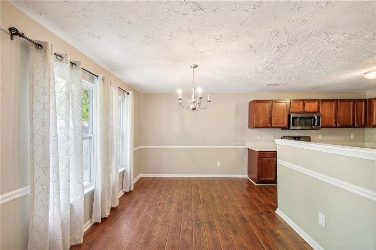
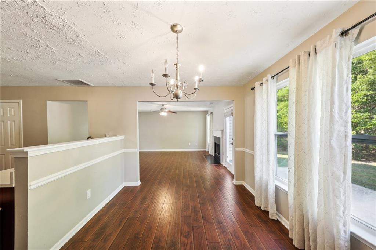
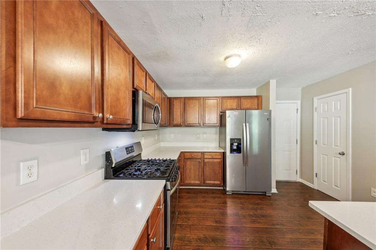
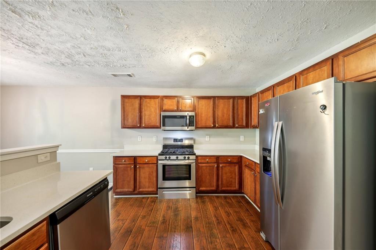
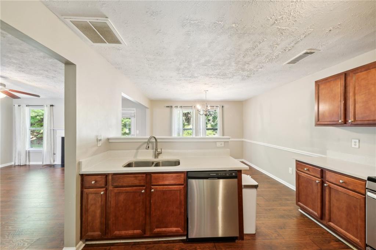
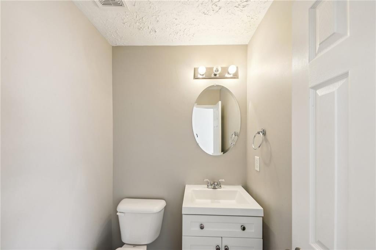
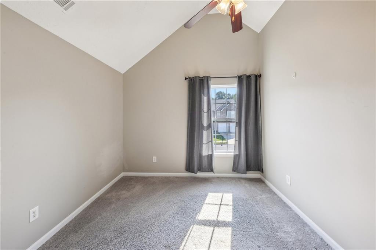
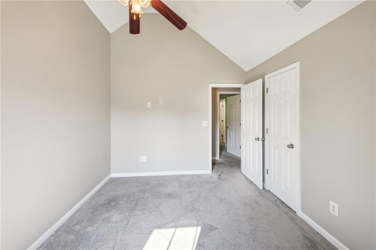
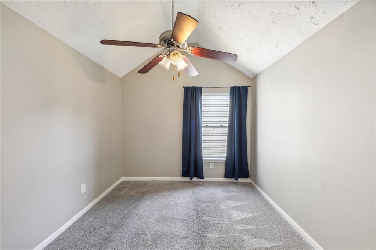
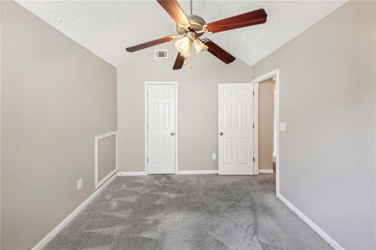
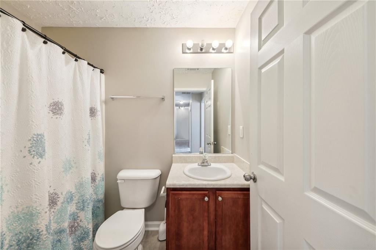
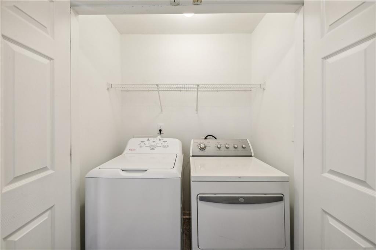
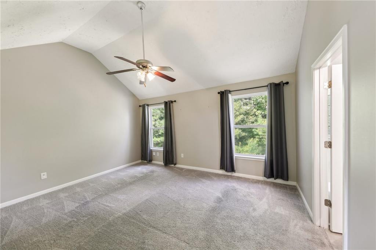
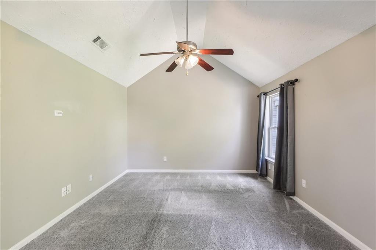
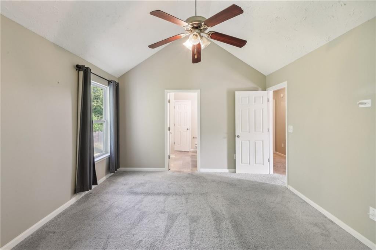
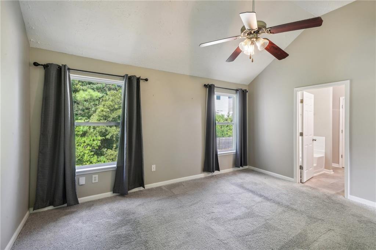
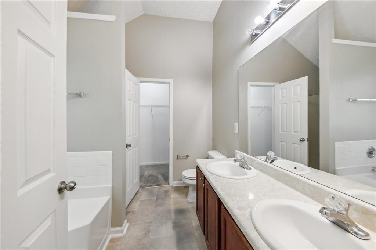
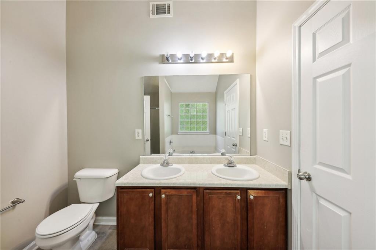
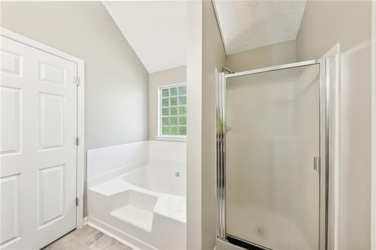
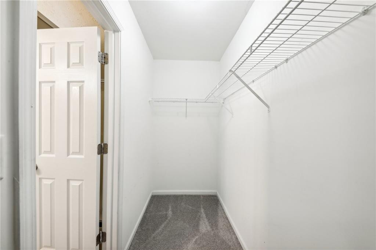
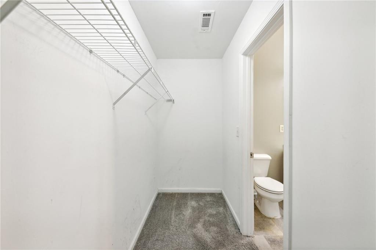
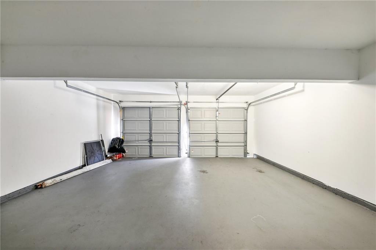
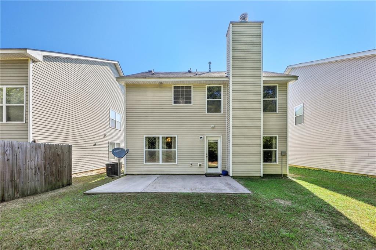
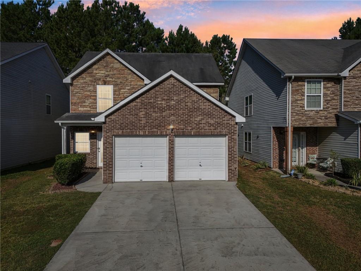
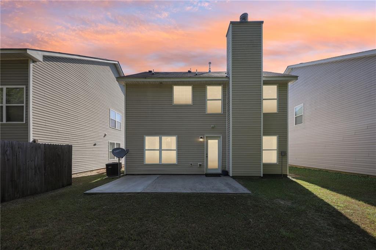
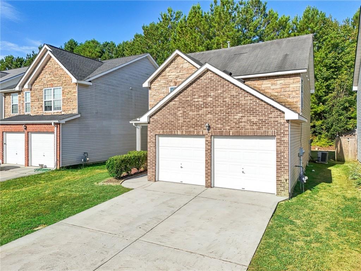
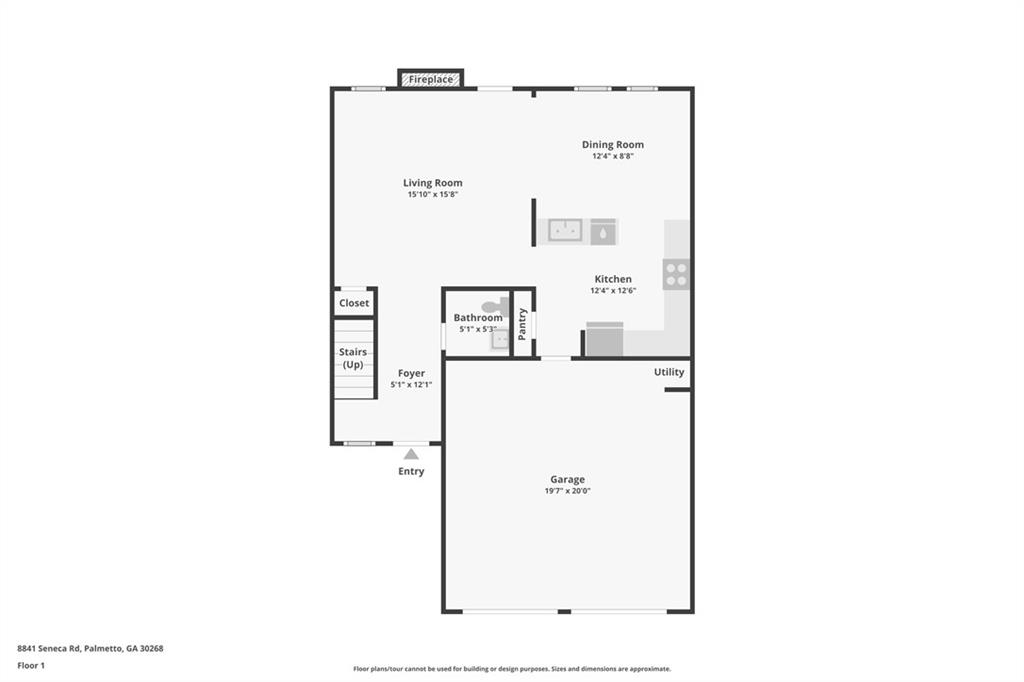
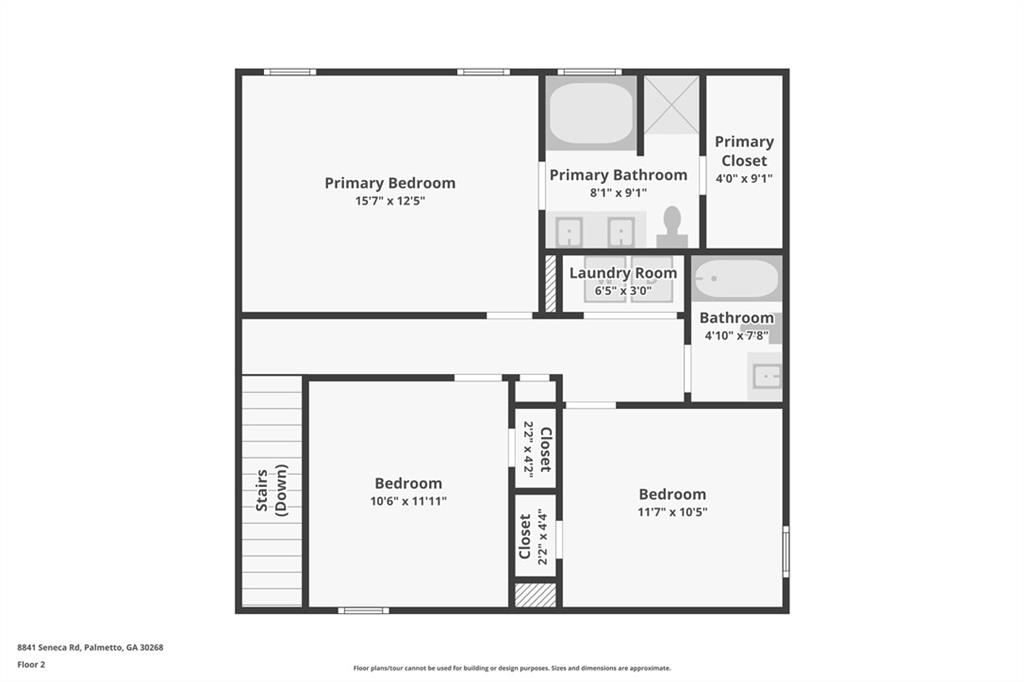
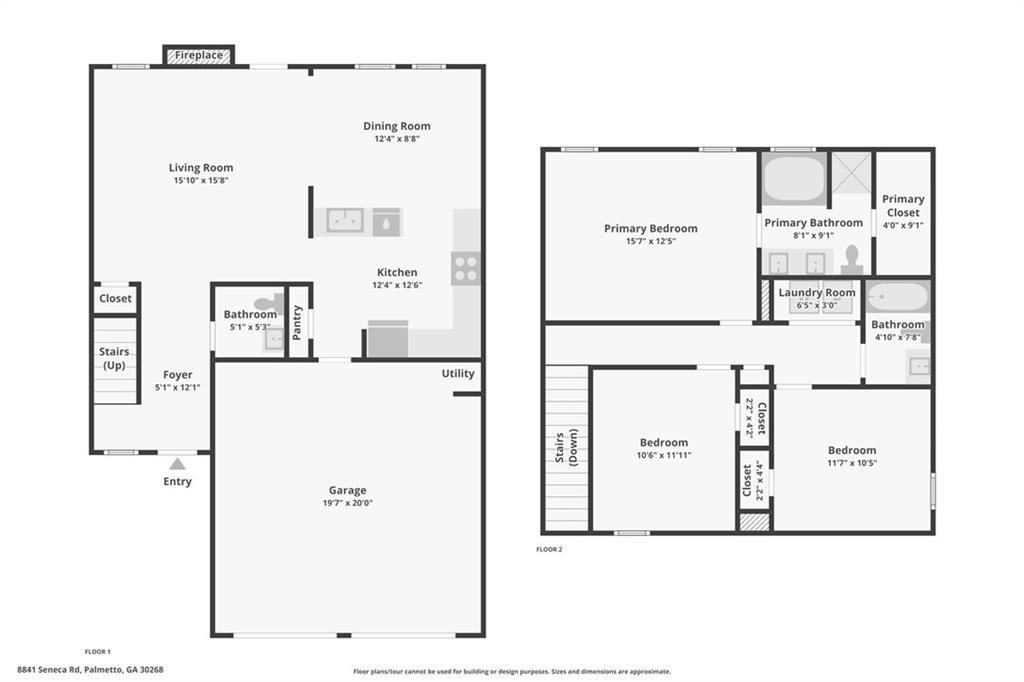
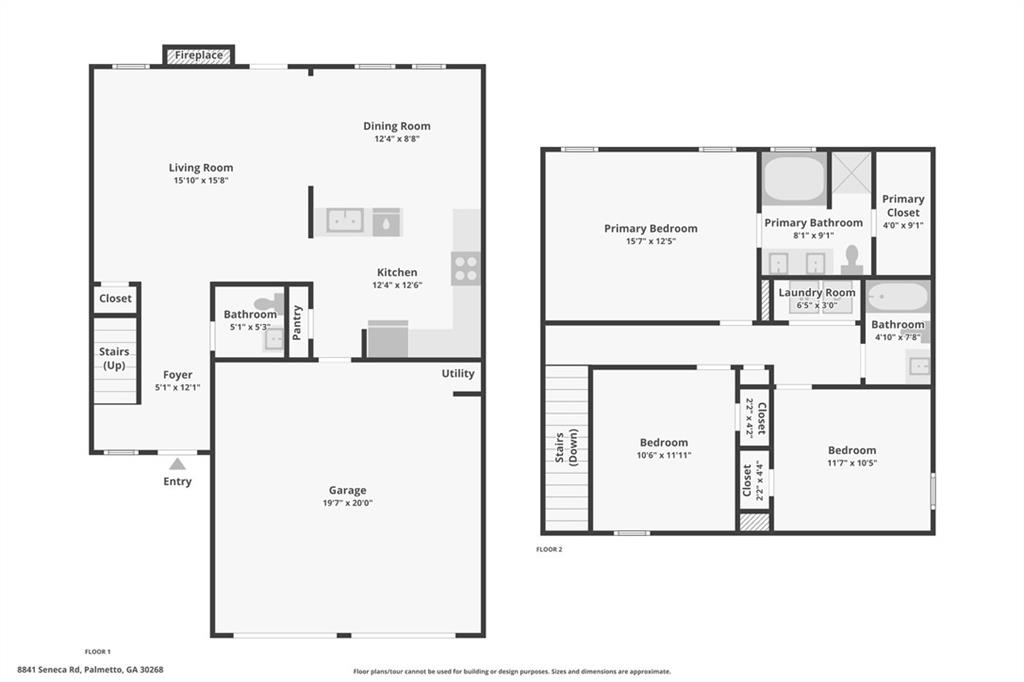
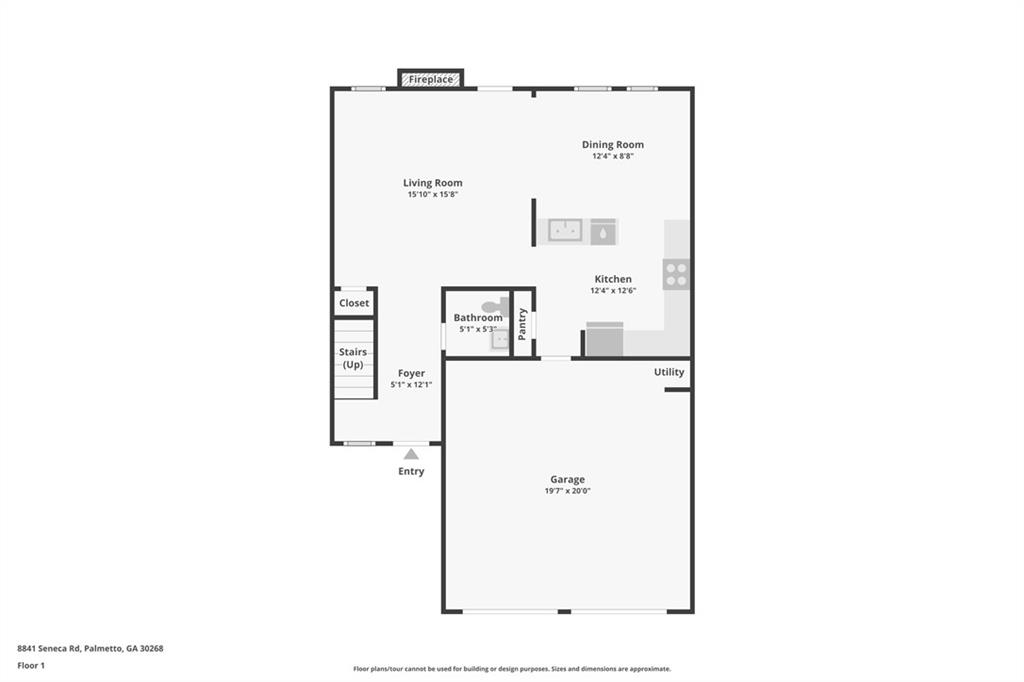
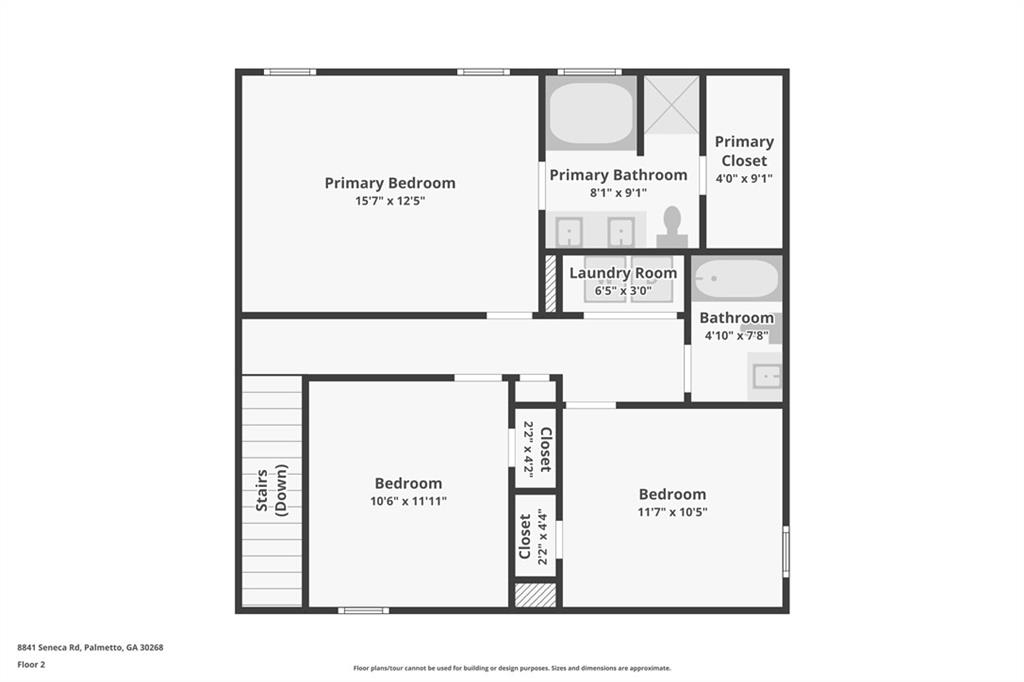
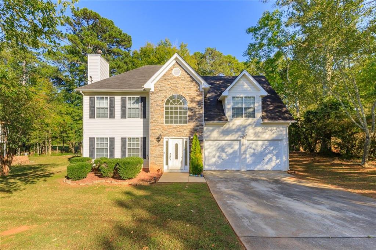
 MLS# 407743192
MLS# 407743192 