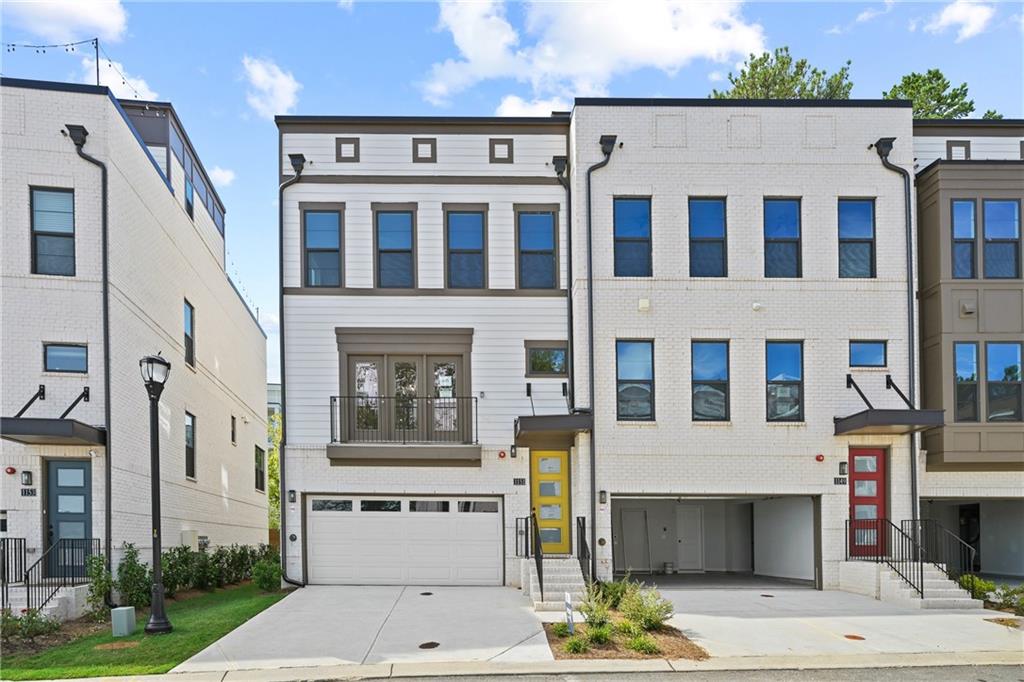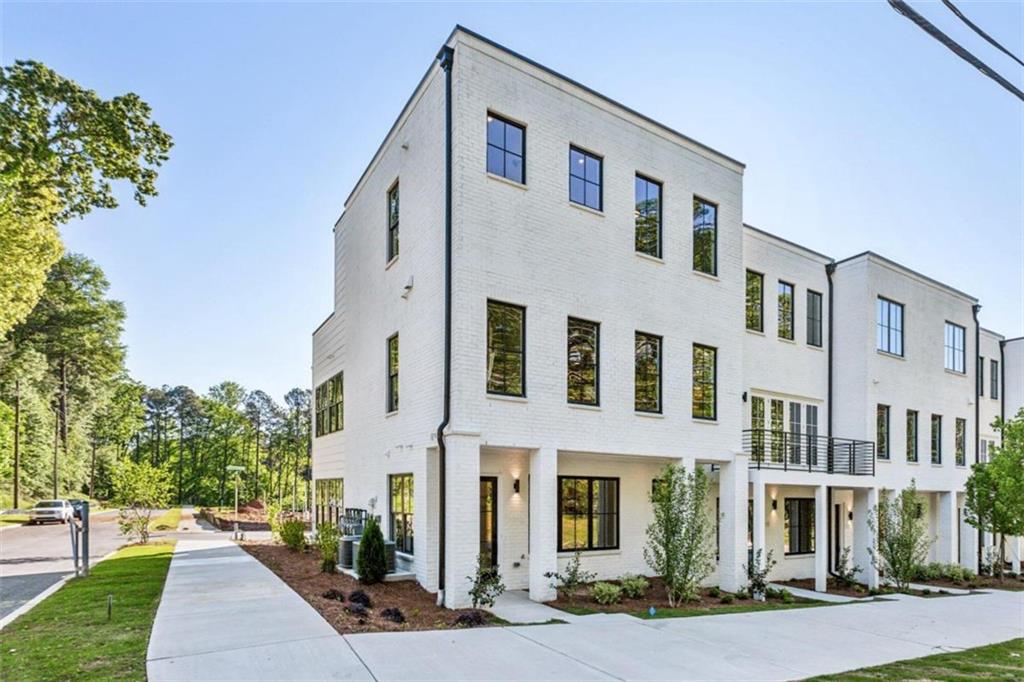Viewing Listing MLS# 403000944
Atlanta, GA 30316
- 3Beds
- 3Full Baths
- 1Half Baths
- N/A SqFt
- 2006Year Built
- 0.03Acres
- MLS# 403000944
- Residential
- Townhouse
- Pending
- Approx Time on Market2 months, 11 days
- AreaN/A
- CountyFulton - GA
- Subdivision Glenwood Park
Overview
Discover urban elegance with this stunning brownstone located directly on the Beltline in the heart of Glenwood Park. This light-filled end unit combines timeless architecture with modern sophistication, featuring 10-foot ceilings, deep crown moldings, designer paint, designer lighting and fixtures, custom wallpaper, and integrated satellite speakers. The expansive rooftop terrace, complete with a pergola and fresh turf, is perfect for entertaining, while solar panels and an EV charging-equipped garage offset the homes electrical needs and offers sustainable living. A versatile first-floor bedroom with direct street access is ideal for a home office or guest suite. Enjoy vibrant community amenities like a park, playground, pool, gym, dog park, bocce court, and garden, plus year-round events such as Fourth of July fireworks, movies in the park, and festive holiday celebrations. Glenwood Park truly has the amenities of a suburb while being in the heart of the city.
Association Fees / Info
Hoa: Yes
Hoa Fees Frequency: Monthly
Hoa Fees: 169
Community Features: Near Beltline, Homeowners Assoc, Public Transportation, Near Trails/Greenway, Park, Dog Park, Sidewalks, Near Public Transport, Near Shopping
Bathroom Info
Halfbaths: 1
Total Baths: 4.00
Fullbaths: 3
Room Bedroom Features: Split Bedroom Plan
Bedroom Info
Beds: 3
Building Info
Habitable Residence: No
Business Info
Equipment: None
Exterior Features
Fence: None
Patio and Porch: Front Porch, Rooftop
Exterior Features: Private Entrance, Rain Gutters
Road Surface Type: Asphalt
Pool Private: No
County: Fulton - GA
Acres: 0.03
Pool Desc: None
Fees / Restrictions
Financial
Original Price: $765,000
Owner Financing: No
Garage / Parking
Parking Features: Garage, Electric Vehicle Charging Station(s)
Green / Env Info
Green Energy Generation: Solar
Handicap
Accessibility Features: None
Interior Features
Security Ftr: Fire Alarm, Smoke Detector(s)
Fireplace Features: None
Levels: Three Or More
Appliances: Gas Range, Refrigerator, Microwave, Range Hood, Washer
Laundry Features: Laundry Room
Interior Features: High Ceilings 10 ft Main, High Ceilings 10 ft Upper, High Ceilings 9 ft Lower, Crown Molding, Double Vanity, High Speed Internet, His and Hers Closets, Recessed Lighting, Walk-In Closet(s)
Flooring: Hardwood, Tile
Spa Features: None
Lot Info
Lot Size Source: Assessor
Lot Features: Landscaped
Misc
Property Attached: Yes
Home Warranty: No
Open House
Other
Other Structures: None
Property Info
Construction Materials: Brick 3 Sides
Year Built: 2,006
Builders Name: Hedgewood
Property Condition: Updated/Remodeled
Roof: Other
Property Type: Residential Attached
Style: Townhouse
Rental Info
Land Lease: No
Room Info
Kitchen Features: Cabinets White, Stone Counters, Eat-in Kitchen, Pantry Walk-In, View to Family Room, Pantry
Room Master Bathroom Features: Double Vanity,Shower Only
Room Dining Room Features: Open Concept
Special Features
Green Features: Appliances, Insulation, HVAC, Roof, Thermostat, Water Heater, Windows, Lighting
Special Listing Conditions: None
Special Circumstances: None
Sqft Info
Building Area Total: 2038
Building Area Source: Appraiser
Tax Info
Tax Amount Annual: 7152
Tax Year: 2,023
Tax Parcel Letter: 14-0012-0006-290-8
Unit Info
Num Units In Community: 1
Utilities / Hvac
Cool System: Attic Fan, Central Air
Electric: 220 Volts in Garage, Energy Storage Device, Other
Heating: Central
Utilities: Cable Available, Electricity Available, Natural Gas Available, Phone Available, Sewer Available, Water Available
Sewer: Public Sewer
Waterfront / Water
Water Body Name: None
Water Source: Public
Waterfront Features: None
Directions
GPS Friendly.Listing Provided courtesy of Compass
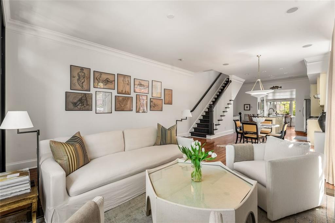
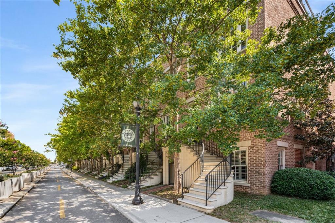
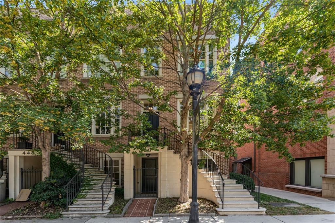
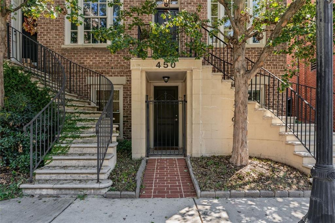
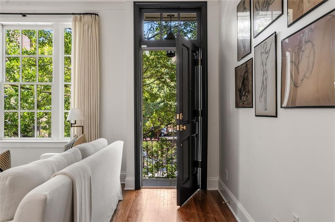
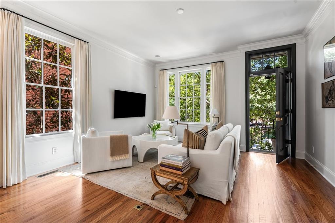
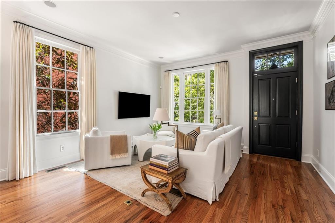
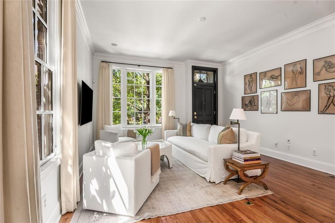
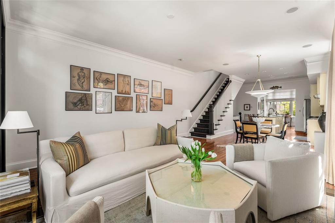
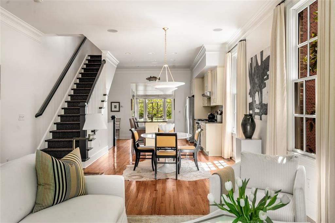
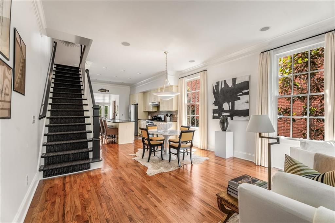
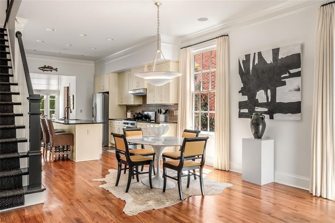
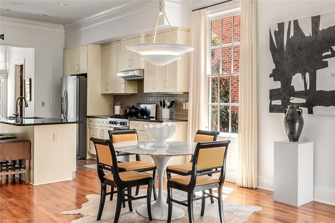
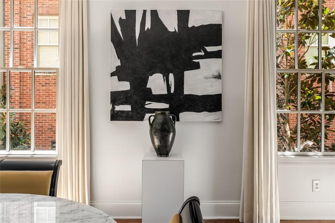
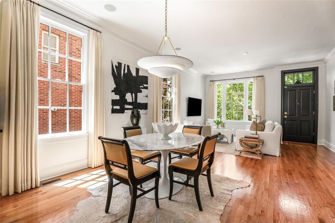
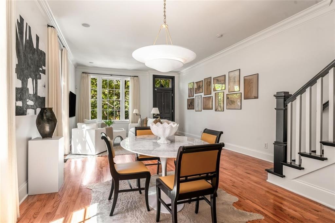
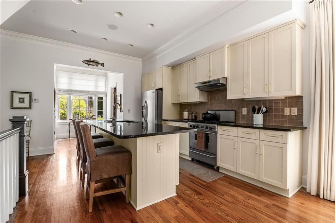
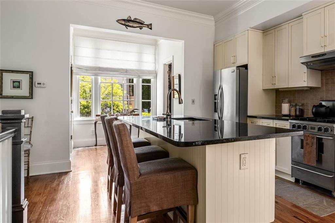
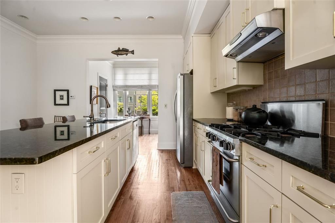
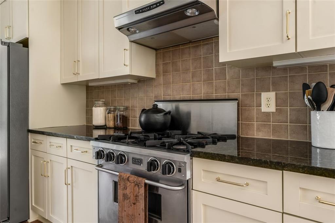
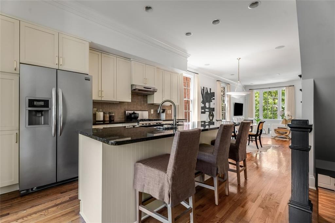
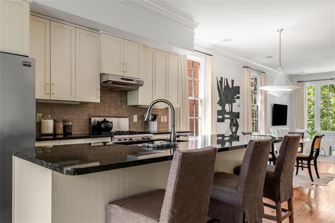
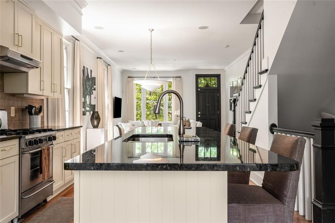
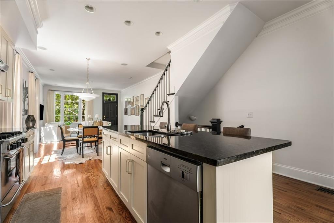
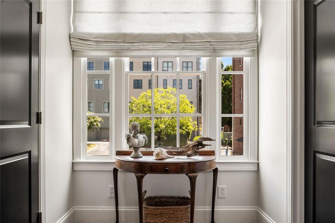
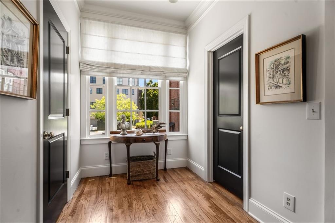
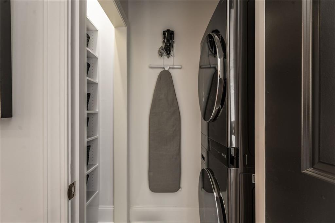
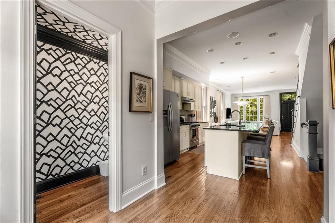
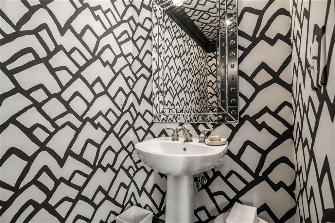
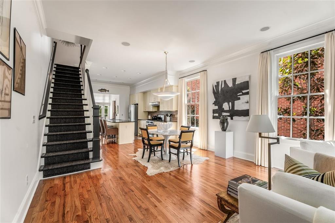
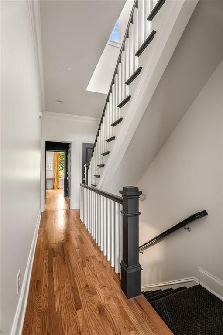
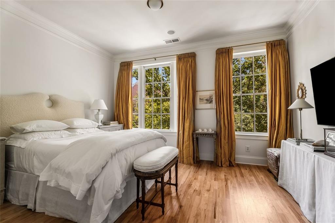
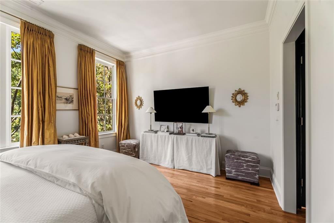
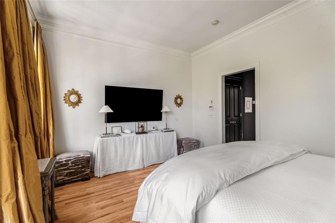
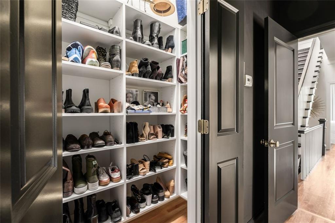
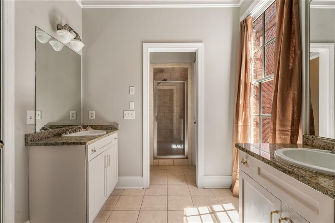
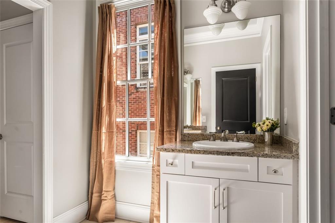
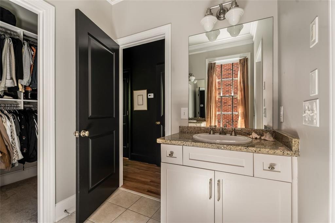
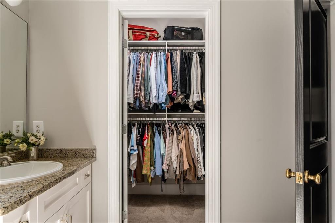
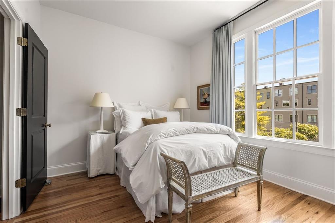
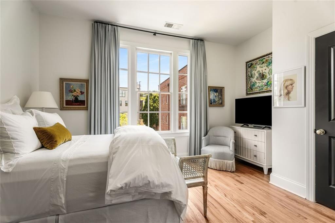
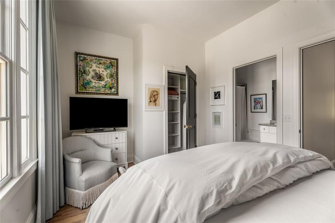
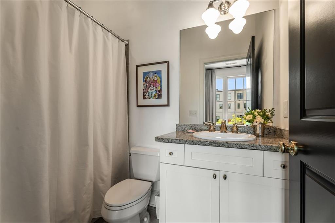
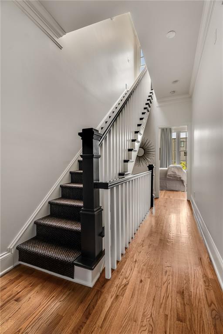
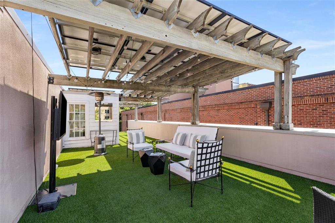
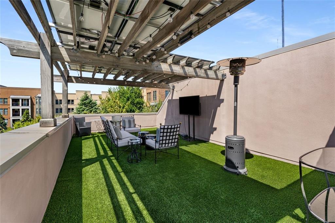
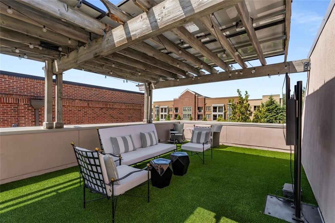
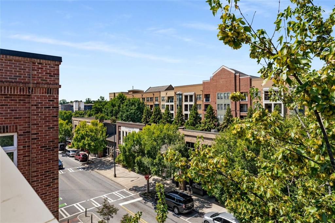
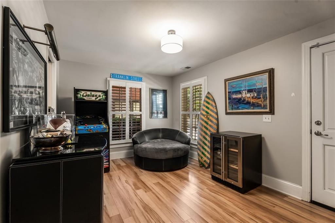
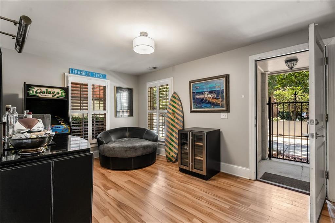
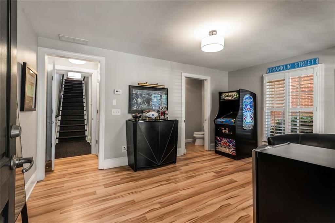
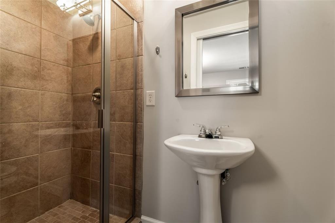
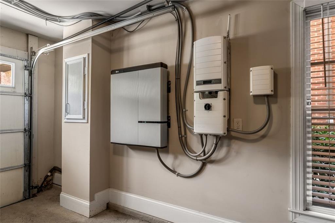
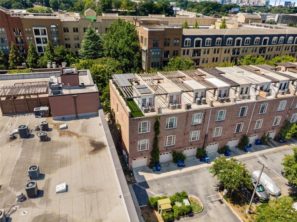
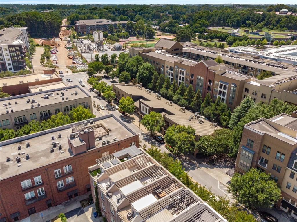
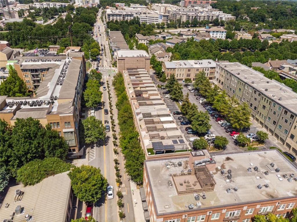
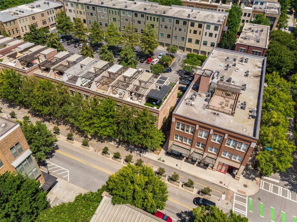
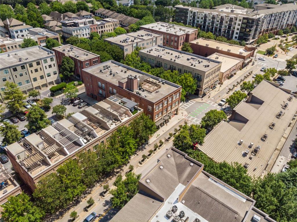
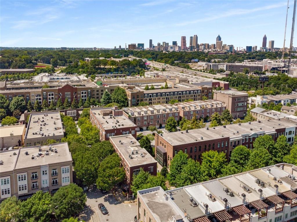
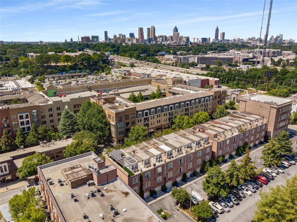
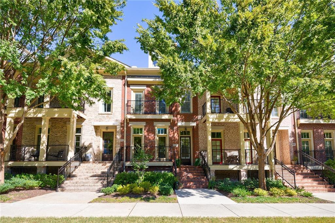
 MLS# 408686867
MLS# 408686867 