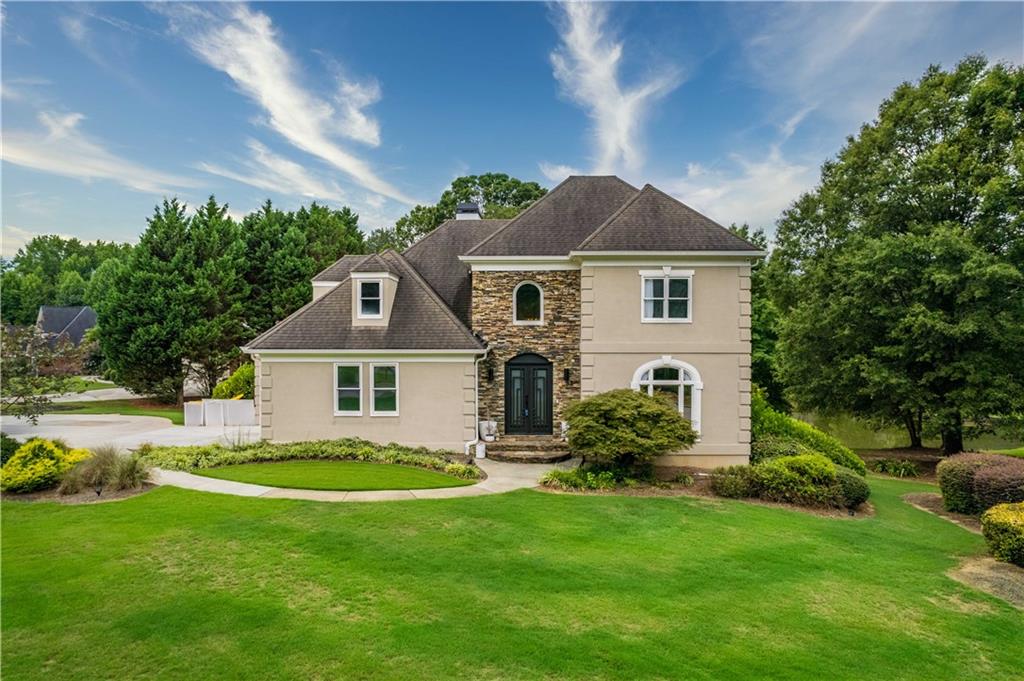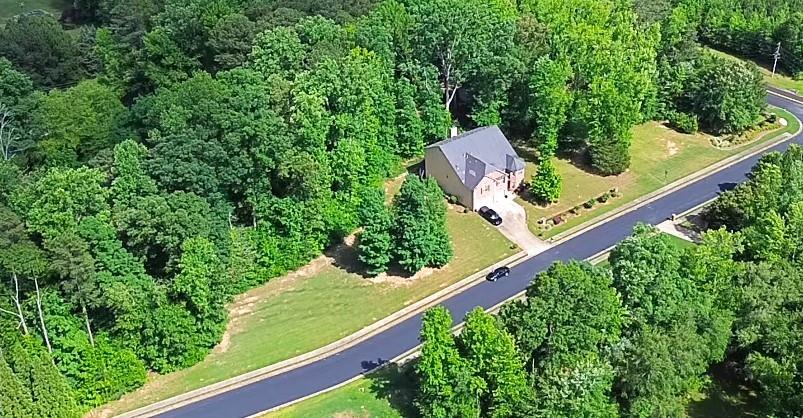Viewing Listing MLS# 402989369
Fayetteville, GA 30214
- 5Beds
- 4Full Baths
- 1Half Baths
- N/A SqFt
- 2024Year Built
- 0.00Acres
- MLS# 402989369
- Residential
- Single Family Residence
- Active
- Approx Time on Market2 months, 3 days
- AreaN/A
- CountyFayette - GA
- Subdivision Riverbend Overlook
Overview
**Welcome Home to Riverbend Overlook in Fayetteville, GA, Built by DRB Homes!**Discover exceptional living in this beautiful single-family home community, featuring exquisite brick and craftsman-style exteriors. The spacious Rosemary II floor plan, available on Lot 68, exemplifies both elegance and functionality.This thoughtfully designed home includes 5 bedrooms, 4 bathrooms, and a powder room, with an open layout on the main level that is perfect for both everyday living and entertaining. The stunning kitchen is a highlight, featuring an expansive island with quartz countertops, beautiful cabinetry, a spacious walk-in pantry, and a convenient butlers pantry.Upstairs, you'll find a welcoming loft that leads to the owners suite, which includes a sitting room, oversized his-and-her closets, a large shower, and a relaxing soaking tub. The upper level also features 3 additional spacious bedrooms and a laundry room for added convenience.**Please note**: The pictures shown are of a decorated model or spec home (stock photos) and do not reflect the actual home. Colors, features, options, and materials may vary.Act quickly to select your own color choices and make this exceptional home yours! Schedule your visit today to explore the possibilities and experience the Riverbend Overlook lifestyle.
Association Fees / Info
Hoa: Yes
Hoa Fees Frequency: Annually
Hoa Fees: 500
Community Features: None
Association Fee Includes: Maintenance Grounds
Bathroom Info
Main Bathroom Level: 1
Halfbaths: 1
Total Baths: 5.00
Fullbaths: 4
Room Bedroom Features: Oversized Master, Sitting Room
Bedroom Info
Beds: 5
Building Info
Habitable Residence: No
Business Info
Equipment: None
Exterior Features
Fence: None
Patio and Porch: Covered, Front Porch
Exterior Features: Private Yard
Road Surface Type: Paved
Pool Private: No
County: Fayette - GA
Acres: 0.00
Pool Desc: None
Fees / Restrictions
Financial
Original Price: $705,180
Owner Financing: No
Garage / Parking
Parking Features: Attached, Garage, Garage Faces Front
Green / Env Info
Green Energy Generation: None
Handicap
Accessibility Features: None
Interior Features
Security Ftr: Fire Alarm
Fireplace Features: Family Room
Levels: Two
Appliances: Disposal, Gas Cooktop, Microwave, Range Hood
Laundry Features: Laundry Room, Mud Room
Interior Features: Coffered Ceiling(s), Entrance Foyer 2 Story, High Ceilings 9 ft Main, His and Hers Closets, Tray Ceiling(s)
Flooring: Carpet, Ceramic Tile, Laminate
Spa Features: None
Lot Info
Lot Size Source: Not Available
Lot Features: Level
Misc
Property Attached: No
Home Warranty: No
Open House
Other
Other Structures: None
Property Info
Construction Materials: Brick, Brick Front
Year Built: 2,024
Property Condition: New Construction
Roof: Composition
Property Type: Residential Detached
Style: Craftsman, Traditional
Rental Info
Land Lease: No
Room Info
Kitchen Features: Eat-in Kitchen, Kitchen Island, Tile Counters, View to Family Room
Room Master Bathroom Features: Separate Tub/Shower,Soaking Tub
Room Dining Room Features: Butlers Pantry,Separate Dining Room
Special Features
Green Features: HVAC, Insulation
Special Listing Conditions: None
Special Circumstances: None
Sqft Info
Building Area Total: 3827
Building Area Source: Owner
Tax Info
Tax Year: 2,024
Unit Info
Utilities / Hvac
Cool System: Ceiling Fan(s), Central Air
Electric: 110 Volts
Heating: Central
Utilities: Electricity Available, Natural Gas Available, Phone Available, Sewer Available, Water Available
Sewer: Public Sewer
Waterfront / Water
Water Body Name: None
Water Source: Public
Waterfront Features: None
Directions
Take I75 South to exit#224 towards Eagles Landing. Turn right onto Eagles Landing Parkway. Turn left onto Springdale then continue and turn left onto Millers Mill Road. Calcutta is approx .5 miles on the right. GPS Address:866 Orwell Drive, Stockbridge, GA 30281Listing Provided courtesy of Drb Group Georgia, Llc
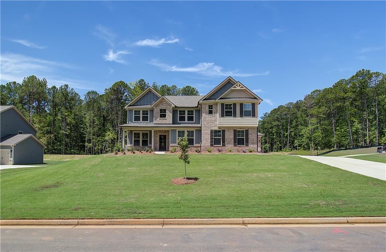
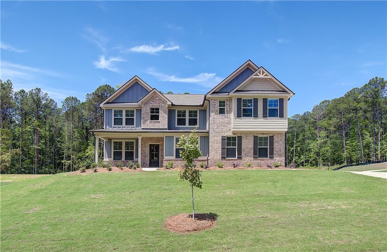
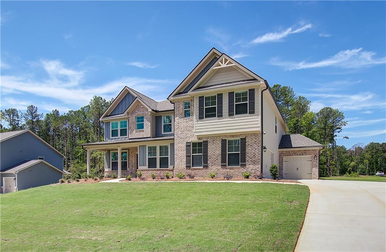
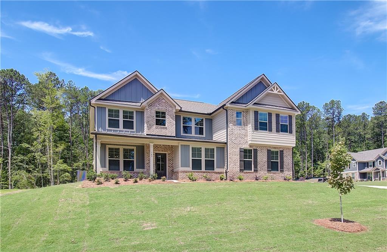
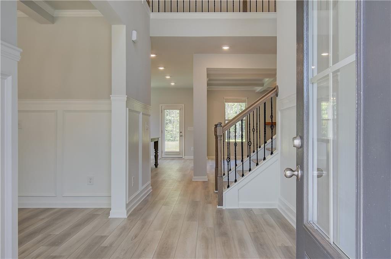
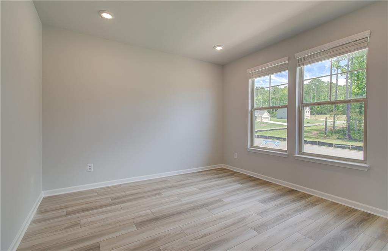
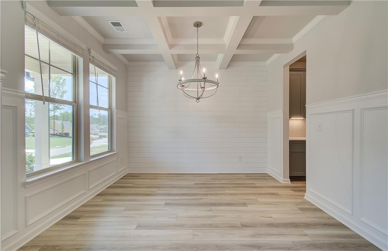
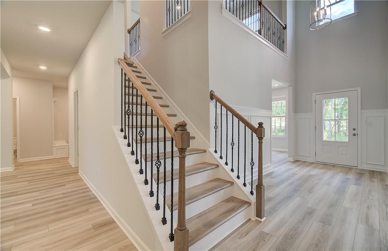
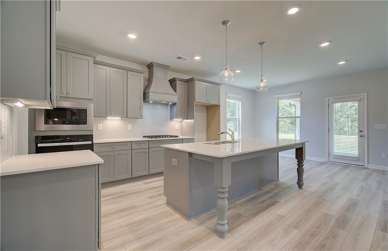
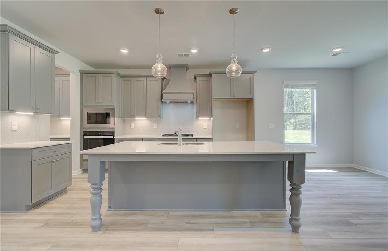
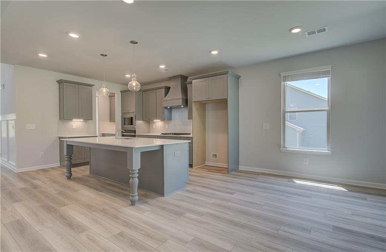
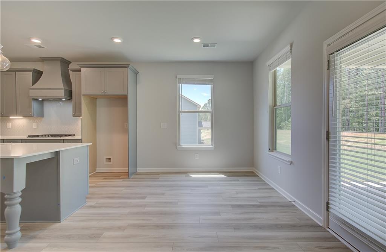
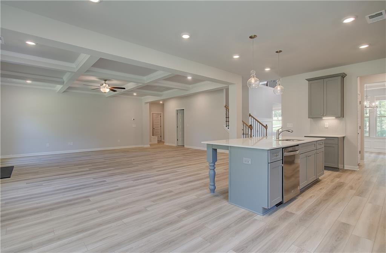
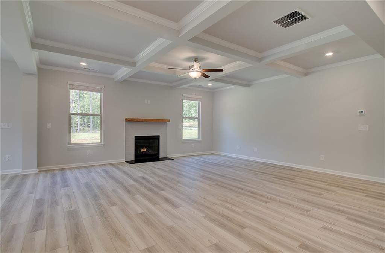
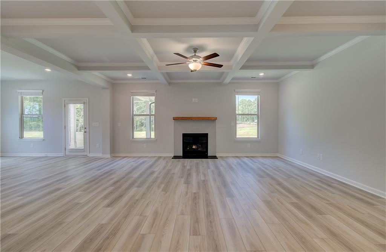
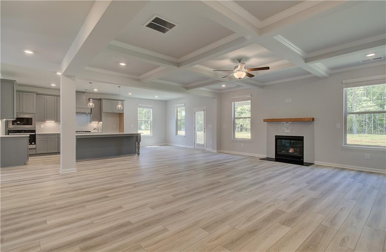
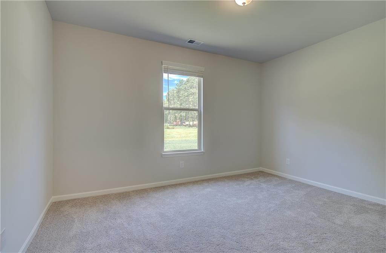
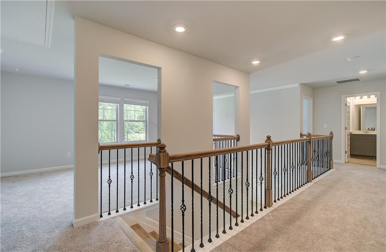
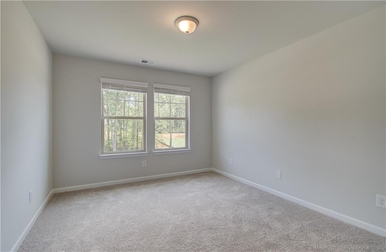
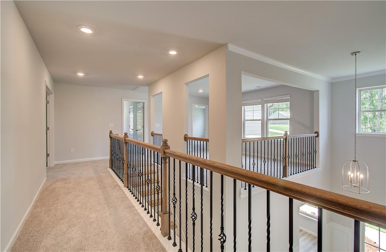
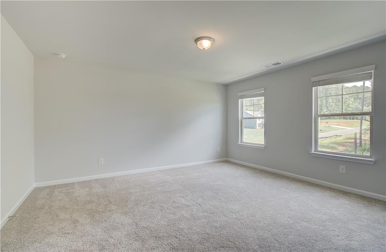
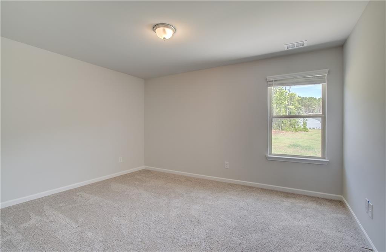
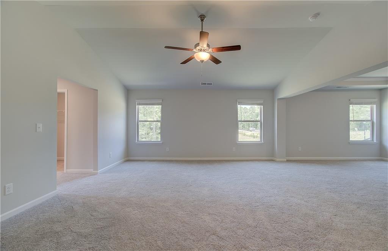
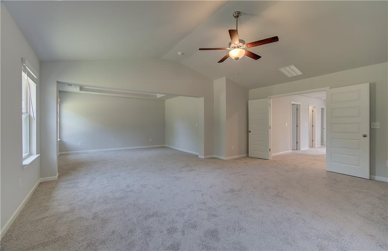
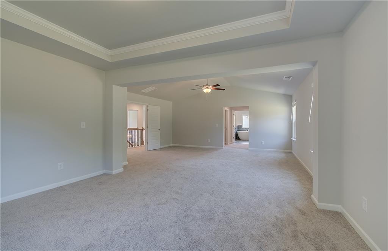
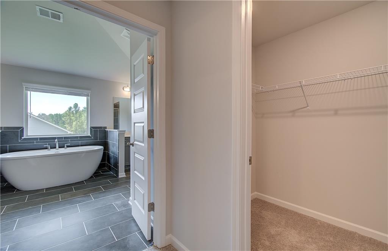
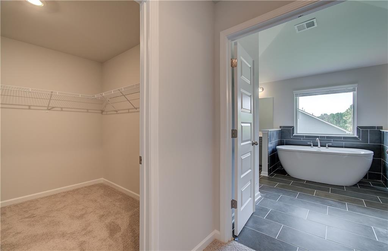
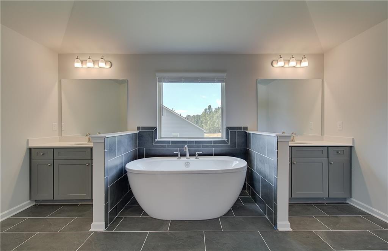
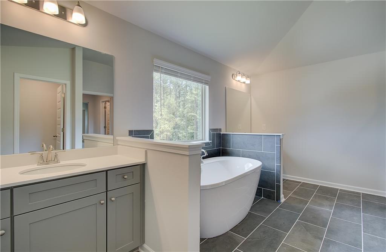
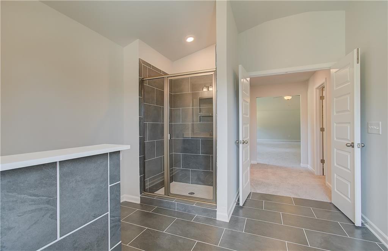
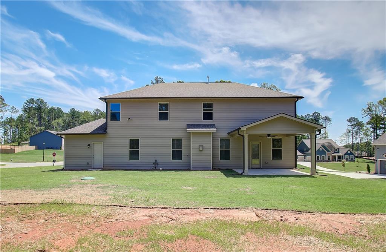
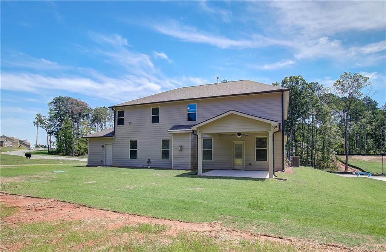
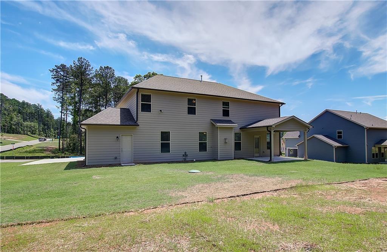
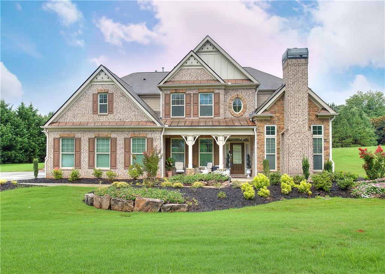
 MLS# 396952574
MLS# 396952574 