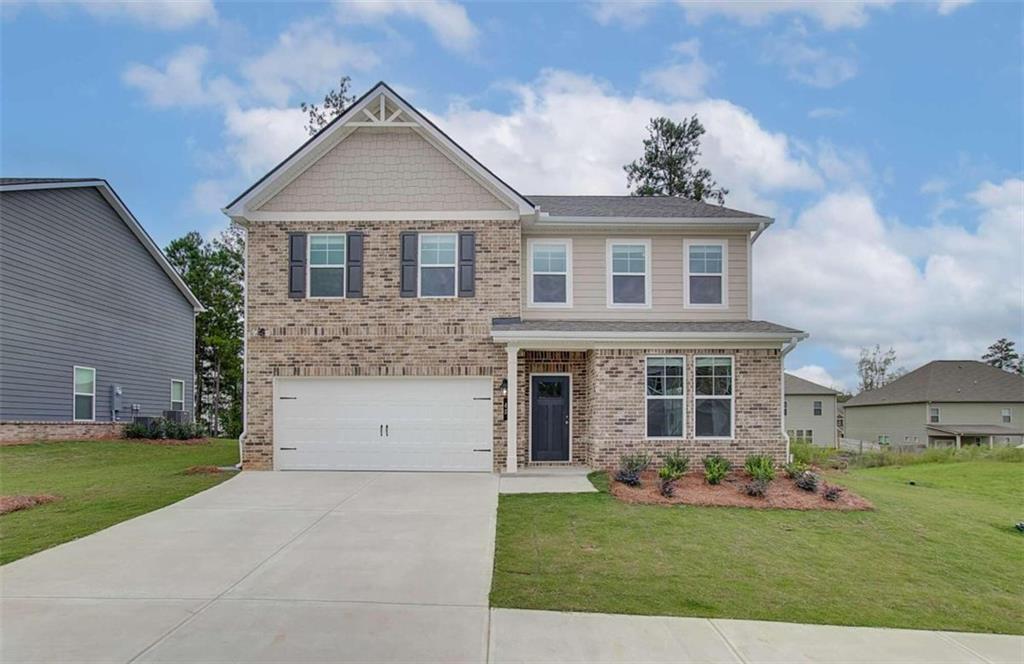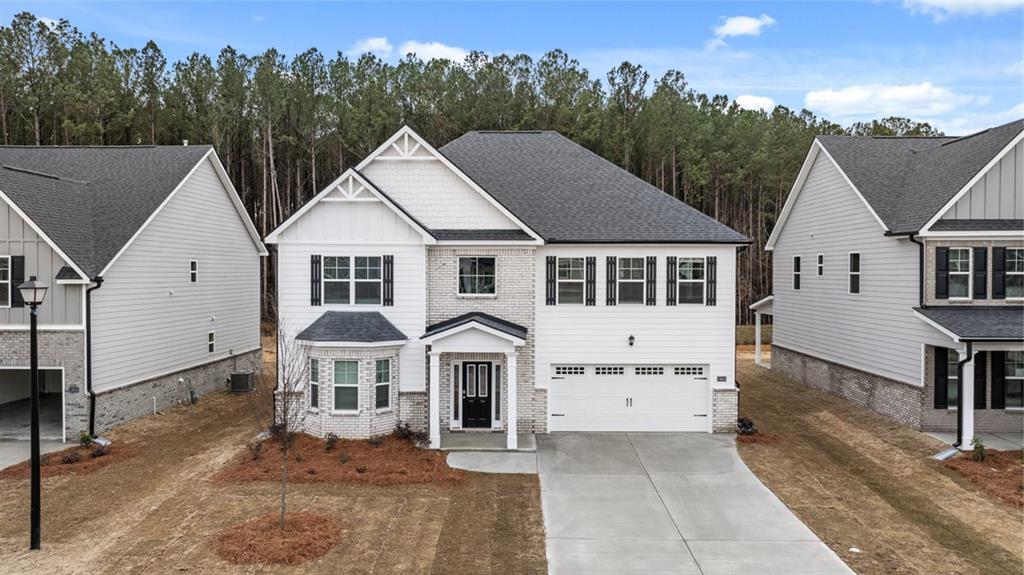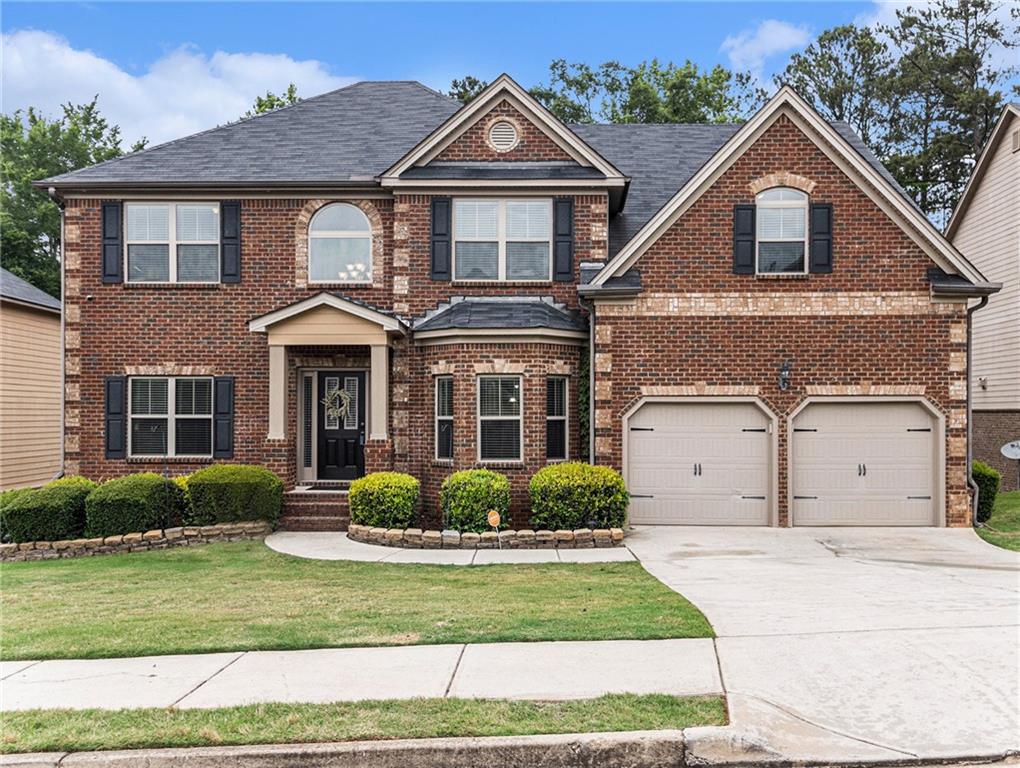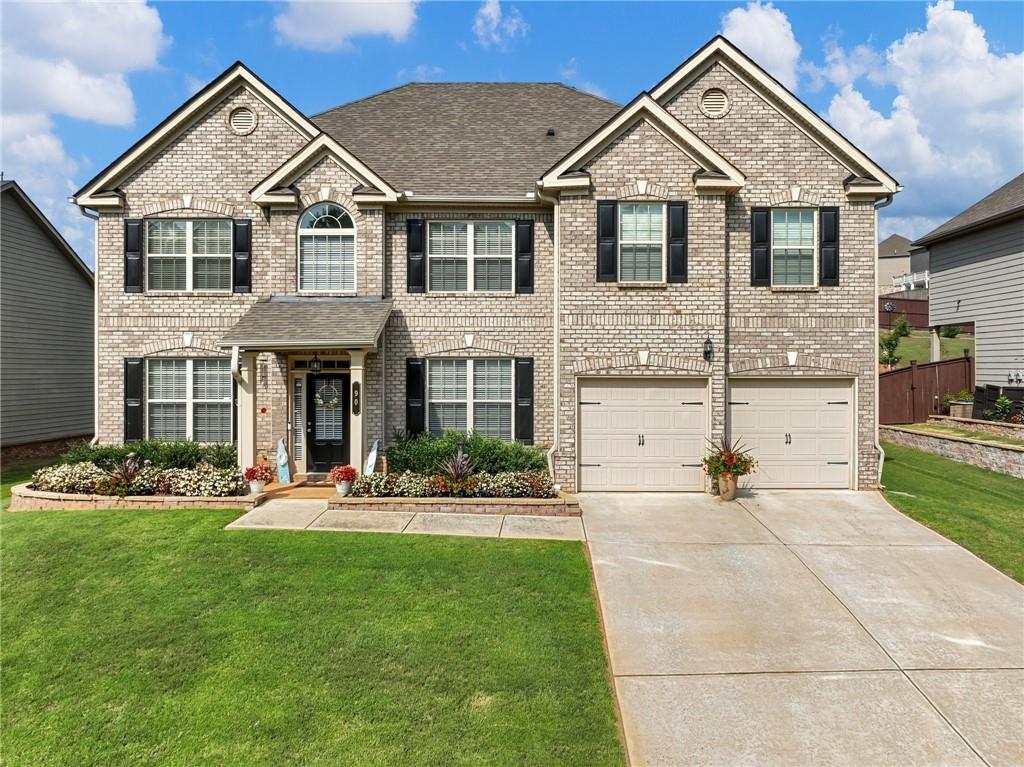Viewing Listing MLS# 402964834
Covington, GA 30014
- 5Beds
- 3Full Baths
- N/AHalf Baths
- N/A SqFt
- 2004Year Built
- 1.00Acres
- MLS# 402964834
- Residential
- Single Family Residence
- Active
- Approx Time on Market2 months, 11 days
- AreaN/A
- CountyNewton - GA
- Subdivision Casey's Crossing
Overview
Desirable East Newton holds this gorgeous 4 sided brick home on 1 FULL ACRE! Over 3100 square feet of living space, 5 bedrooms, 3 full baths including a Owner Suite and NEWLY RENOVATED Owner's Bathroom with GIANT 2 person Glass and Tile Shower! The family will all have enough space to enjoy in comfort with multiple living spaces on main floor! The kitchen has plenty of cabinets, black appliances, island, and pantry! Open to breakfast area and 2 story great room with beautifully designed fireplace wall and tons of natural light! Home has fresh paint throughout! No walking up and down with laundry as it sits upstairs across from Master Bedroom! You'll love your quiet, outdoor view of rolling valley field, and the back yard is ready for those fur babies with fully fenced private yard! Neighborhood is charming and quiet, and perfect for long strolls. Home is USDA eligible! Don't delay and make this one yours before the holiday season!
Association Fees / Info
Hoa: Yes
Hoa Fees Frequency: Annually
Hoa Fees: 200
Community Features: None
Association Fee Includes: Maintenance Grounds
Bathroom Info
Main Bathroom Level: 1
Total Baths: 3.00
Fullbaths: 3
Room Bedroom Features: Oversized Master, Sitting Room
Bedroom Info
Beds: 5
Building Info
Habitable Residence: No
Business Info
Equipment: None
Exterior Features
Fence: Back Yard, Fenced, Privacy
Patio and Porch: Patio
Exterior Features: Private Yard
Road Surface Type: Paved
Pool Private: No
County: Newton - GA
Acres: 1.00
Pool Desc: None
Fees / Restrictions
Financial
Original Price: $485,000
Owner Financing: No
Garage / Parking
Parking Features: Garage
Green / Env Info
Green Energy Generation: None
Handicap
Accessibility Features: Accessible Entrance, Accessible Kitchen
Interior Features
Security Ftr: Smoke Detector(s)
Fireplace Features: Family Room
Levels: Two
Appliances: Dishwasher, Electric Cooktop, Electric Oven, Refrigerator
Laundry Features: In Hall, Upper Level
Interior Features: Entrance Foyer 2 Story, High Ceilings 10 ft Main, High Speed Internet, Walk-In Closet(s)
Flooring: Carpet
Spa Features: None
Lot Info
Lot Size Source: Public Records
Lot Features: Back Yard, Cleared
Lot Size: x
Misc
Property Attached: No
Home Warranty: No
Open House
Other
Other Structures: None
Property Info
Construction Materials: Brick 4 Sides
Year Built: 2,004
Property Condition: Updated/Remodeled
Roof: Composition
Property Type: Residential Detached
Style: Traditional
Rental Info
Land Lease: No
Room Info
Kitchen Features: Cabinets Stain, Kitchen Island, View to Family Room
Room Master Bathroom Features: Double Shower,Separate His/Hers,Shower Only
Room Dining Room Features: Separate Dining Room
Special Features
Green Features: None
Special Listing Conditions: None
Special Circumstances: None
Sqft Info
Building Area Total: 3136
Building Area Source: Public Records
Tax Info
Tax Amount Annual: 3187
Tax Year: 2,023
Tax Parcel Letter: 0102A00000002000
Unit Info
Utilities / Hvac
Cool System: Ceiling Fan(s), Central Air, Heat Pump
Electric: None
Heating: Central
Utilities: Electricity Available, Phone Available, Water Available
Sewer: Septic Tank
Waterfront / Water
Water Body Name: None
Water Source: Public
Waterfront Features: None
Directions
GPS PleaseListing Provided courtesy of Joe Stockdale Real Estate, Llc
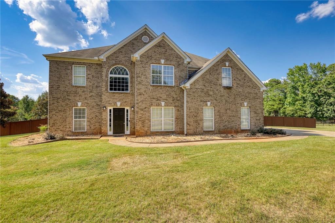
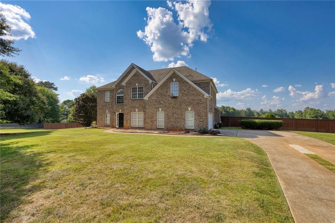
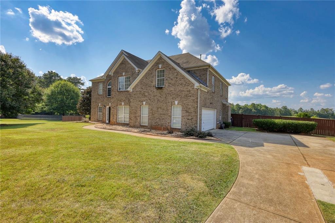
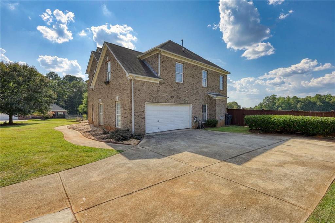
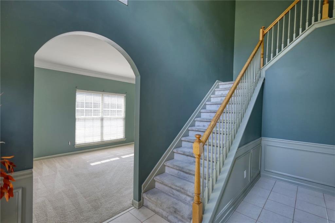
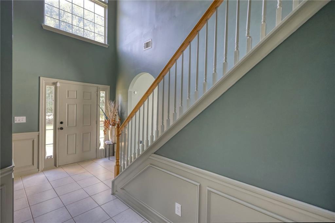
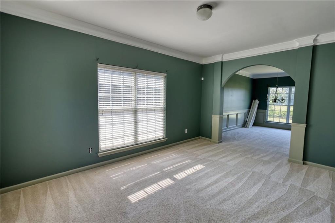
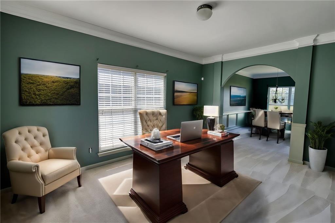
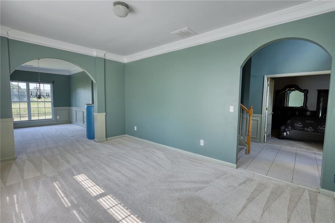
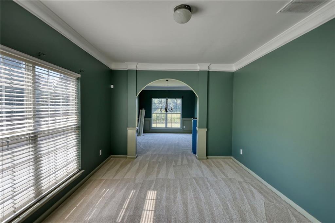
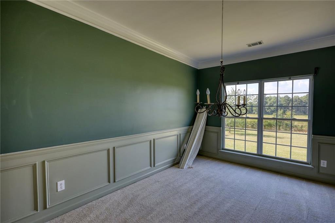
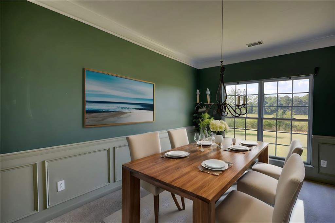
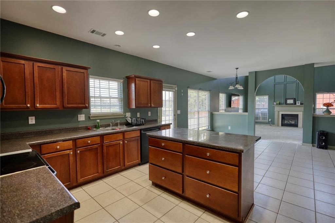
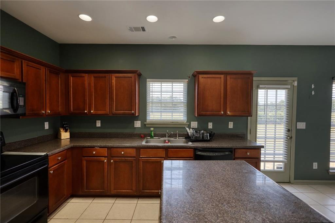
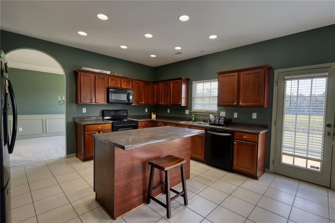
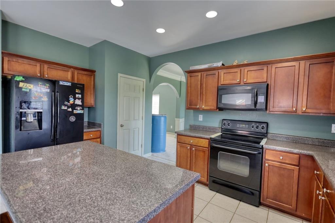
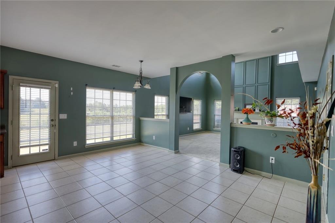
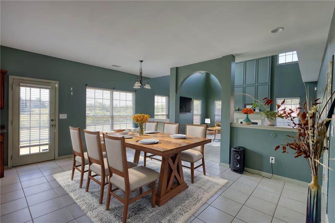
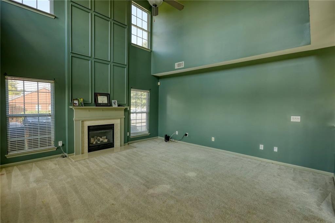
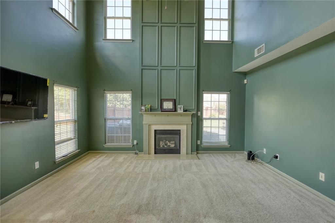
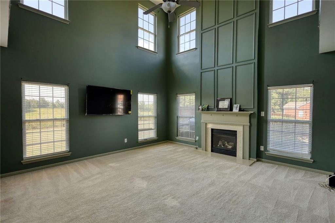
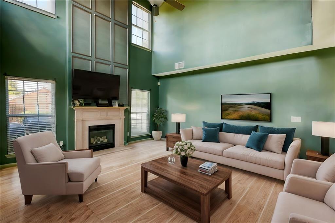
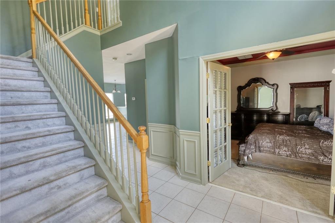
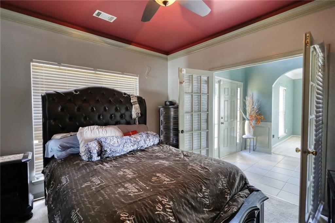
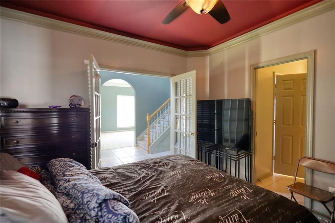
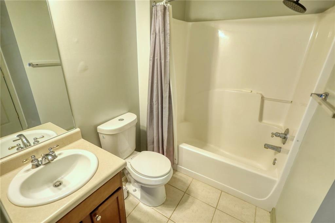
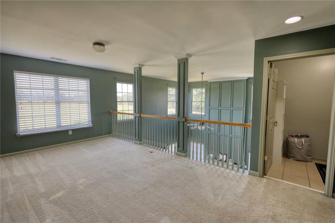
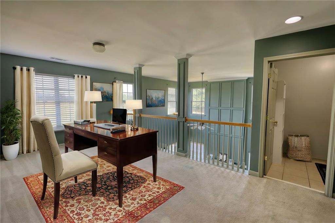
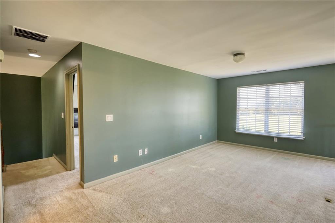
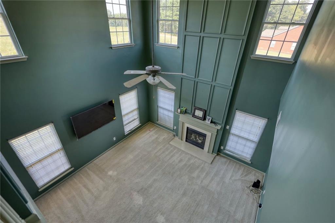
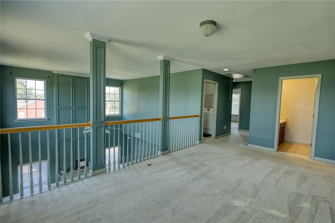
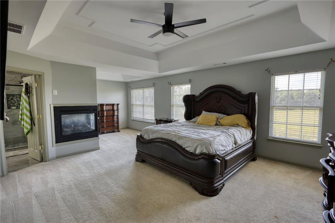
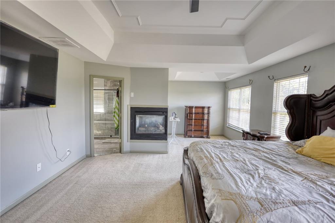
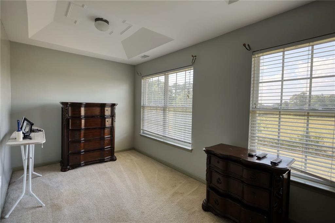
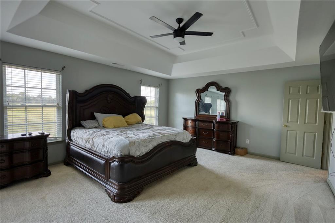
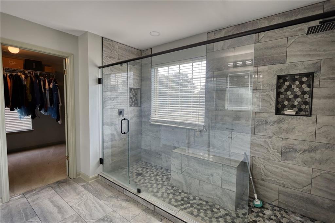
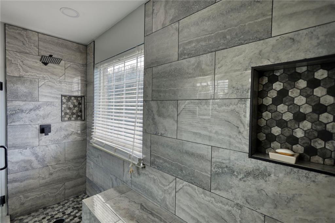
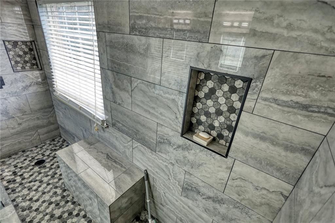
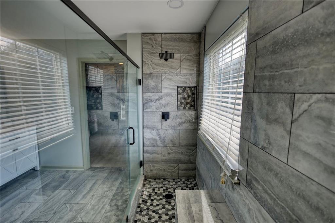
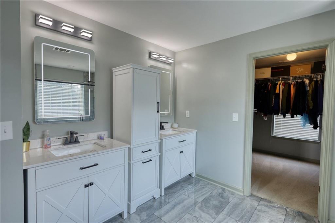
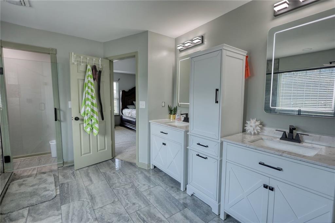
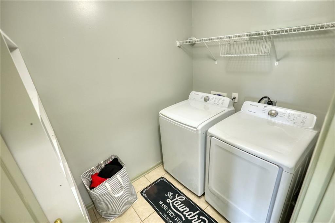
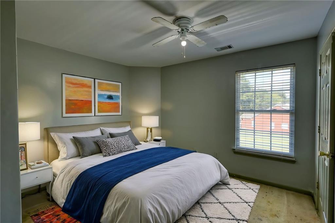
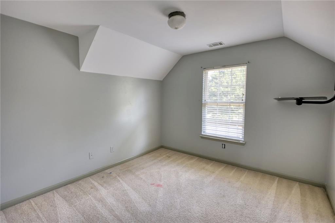
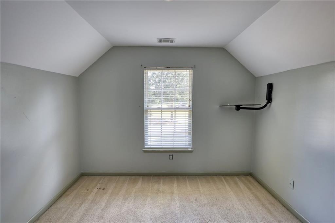
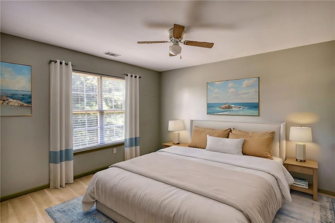
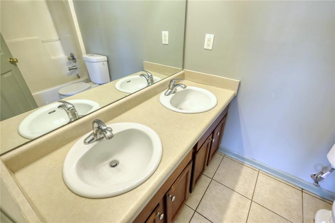
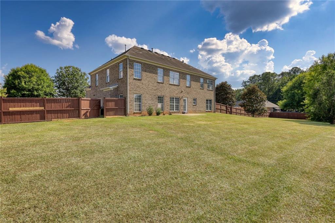
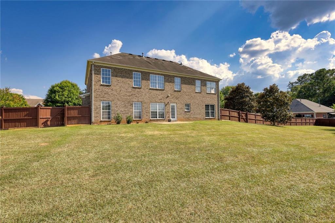
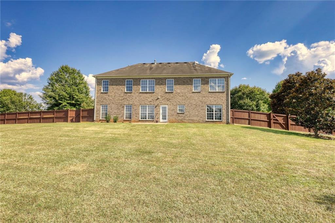
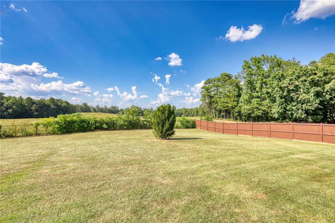
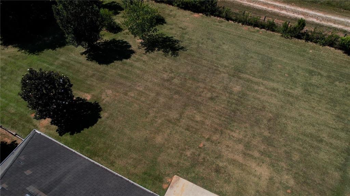
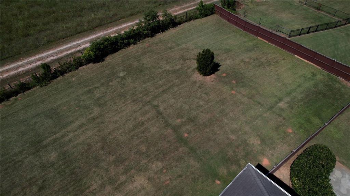
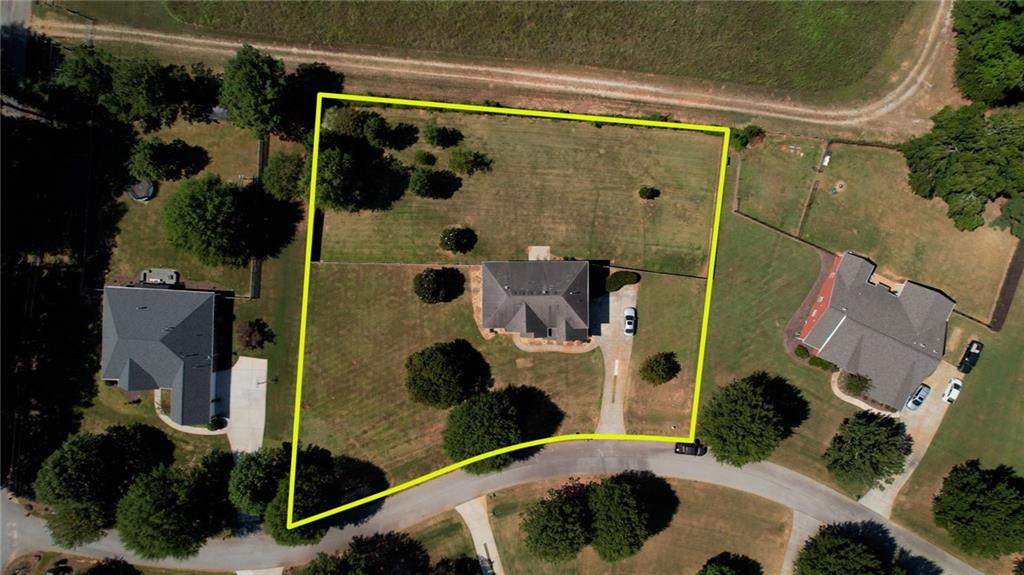
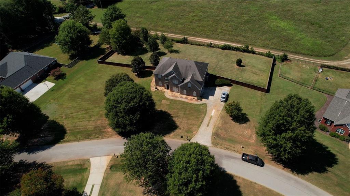
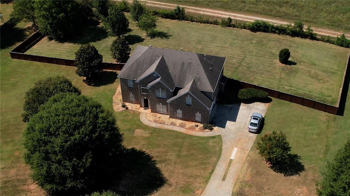
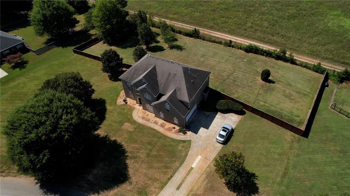
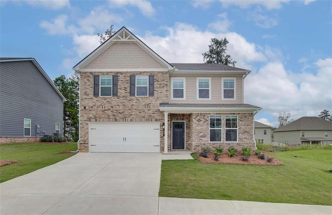
 MLS# 405970975
MLS# 405970975 