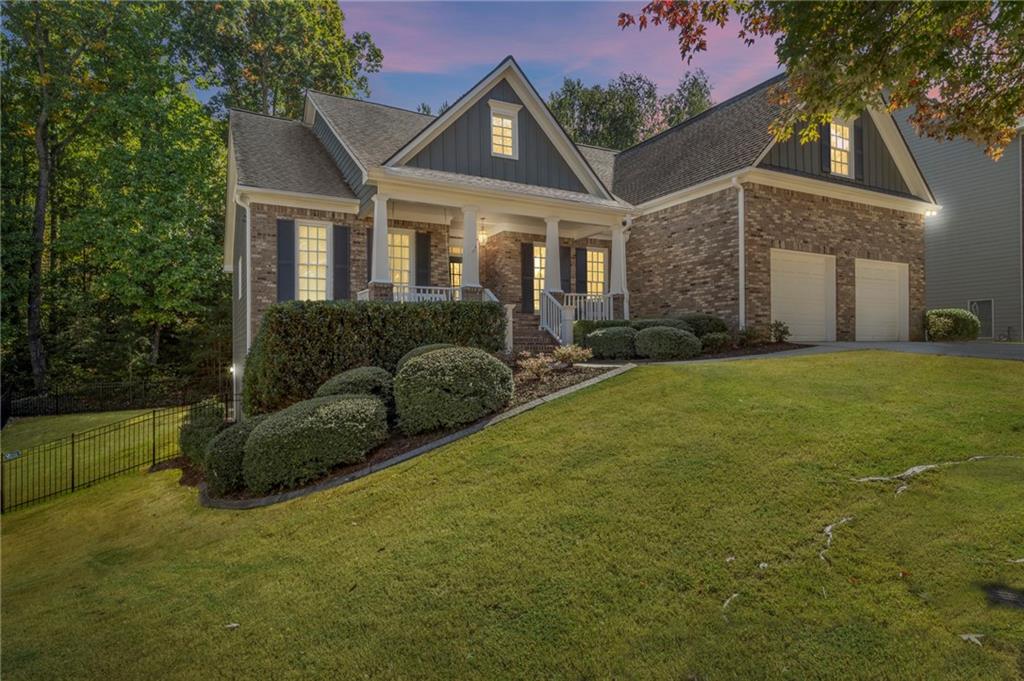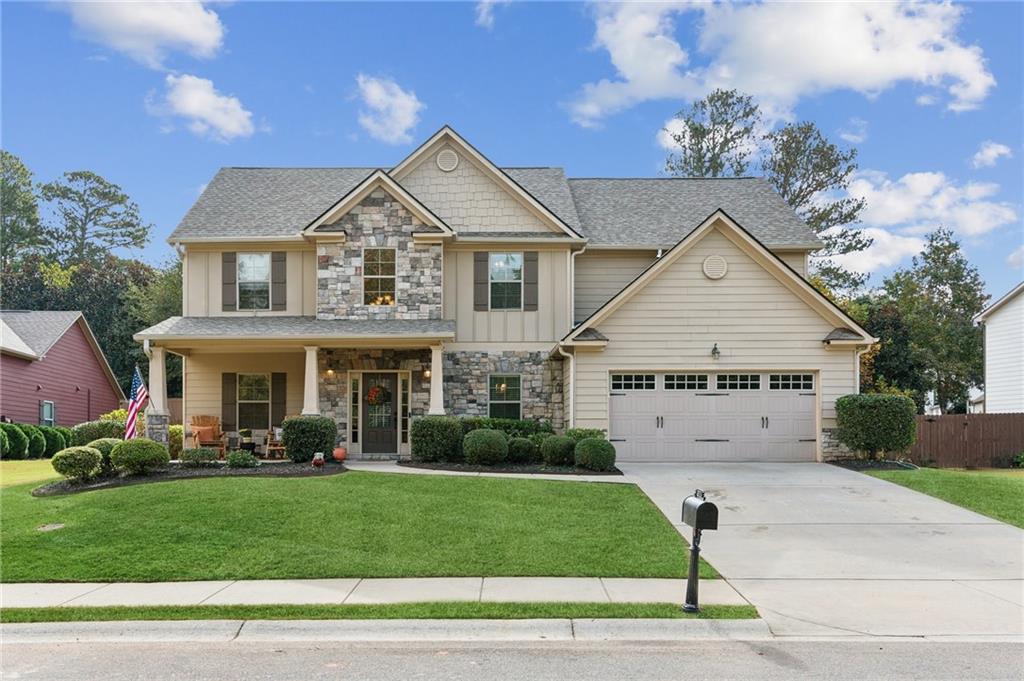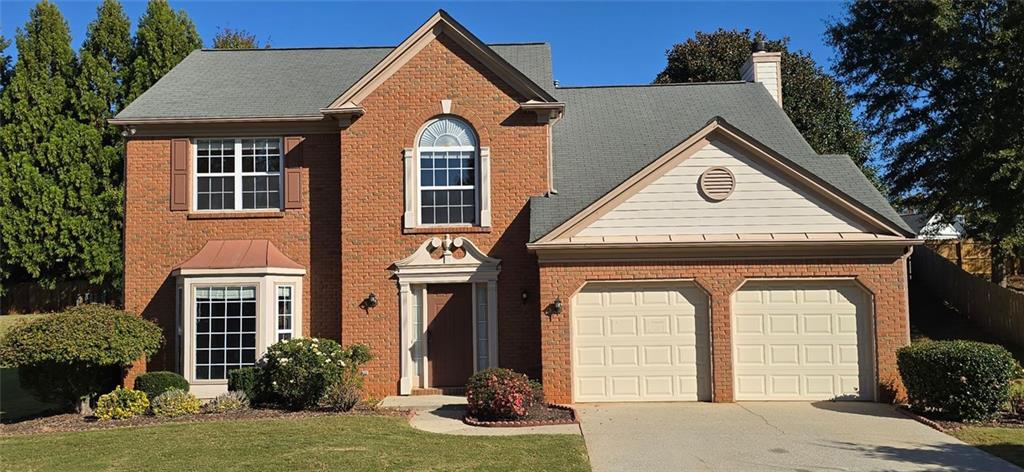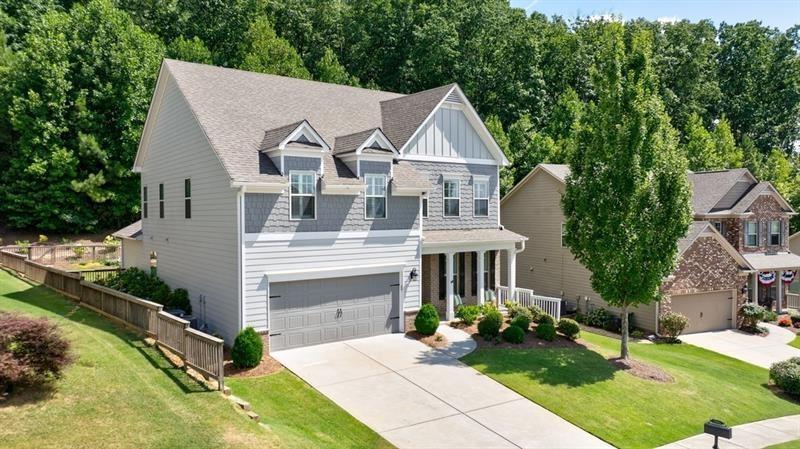Viewing Listing MLS# 402961937
Cumming, GA 30041
- 4Beds
- 2Full Baths
- 1Half Baths
- N/A SqFt
- 1995Year Built
- 0.47Acres
- MLS# 402961937
- Residential
- Single Family Residence
- Active
- Approx Time on Market2 months, 1 day
- AreaN/A
- CountyForsyth - GA
- Subdivision Woodland Park
Overview
Price Improvement! BEST VALUE IN SOUTH FORSYTH HS! Custom Built, Tons of Windows, 3-car Garage. Potential Teen / In-Law Suite in Bsmt with separate Driveway / Garage. Custom Built Home on Corner Lot in one of the Finest Subdivisions in South Forsyth - Woodland Park. Great Schools & Location, less than 5 mins from Restaurant's, Shops & The Collection, South Forsyth High and GA-400. Come imagine the potential of this Custom Built home using Hebel Aerated Concrete Block. Unfinished Basement, stubbed for Bath, separate Entrance and Driveway. Hebel Block is super-efficient with savings of an estimated 35% on energy! This home features an open Kitchen with tons of Cabinets, Walk-In Pantry, Island, Breakfast Rm and has view to the Family Rm. The oversized Master features large His & Her closets. It also has the extra touches of a real 10 wide boat door in the basement from the 2nd driveway, this area is very deep and can hold 2 cars. The 2-car Garage on the Main Level is super-sized, room for a Golf Cart. You will absolutely love the four levels of living! Woodland Park has an Updated Pool, Clubhouse & Tennis Courts.
Association Fees / Info
Hoa: Yes
Hoa Fees Frequency: Annually
Hoa Fees: 900
Community Features: Homeowners Assoc, Pickleball, Playground, Pool, Street Lights, Tennis Court(s)
Association Fee Includes: Swim, Tennis
Bathroom Info
Halfbaths: 1
Total Baths: 3.00
Fullbaths: 2
Room Bedroom Features: In-Law Floorplan, Oversized Master
Bedroom Info
Beds: 4
Building Info
Habitable Residence: No
Business Info
Equipment: None
Exterior Features
Fence: Wood
Patio and Porch: Covered, Deck, Front Porch
Exterior Features: Private Yard
Road Surface Type: Asphalt
Pool Private: No
County: Forsyth - GA
Acres: 0.47
Pool Desc: None
Fees / Restrictions
Financial
Original Price: $630,000
Owner Financing: No
Garage / Parking
Parking Features: Garage, Garage Door Opener, Garage Faces Side, Kitchen Level, Level Driveway
Green / Env Info
Green Energy Generation: None
Handicap
Accessibility Features: None
Interior Features
Security Ftr: Smoke Detector(s)
Fireplace Features: Family Room
Levels: Three Or More
Appliances: Dishwasher, Gas Cooktop, Gas Oven, Microwave, Refrigerator
Laundry Features: Laundry Room, Upper Level
Interior Features: Bookcases, Entrance Foyer, Entrance Foyer 2 Story, High Ceilings 9 ft Main, High Speed Internet, His and Hers Closets, Walk-In Closet(s)
Flooring: Carpet, Ceramic Tile, Hardwood
Spa Features: None
Lot Info
Lot Size Source: Public Records
Lot Features: Back Yard, Wooded
Lot Size: 20473
Misc
Property Attached: No
Home Warranty: No
Open House
Other
Other Structures: None
Property Info
Construction Materials: Block, Lap Siding
Year Built: 1,995
Builders Name: Custom Built
Property Condition: Resale
Roof: Composition
Property Type: Residential Detached
Style: Craftsman, Traditional
Rental Info
Land Lease: No
Room Info
Kitchen Features: Breakfast Bar, Cabinets White, Laminate Counters, Pantry Walk-In, View to Family Room
Room Master Bathroom Features: Double Vanity,Separate Tub/Shower
Room Dining Room Features: Separate Dining Room
Special Features
Green Features: None
Special Listing Conditions: None
Special Circumstances: None
Sqft Info
Building Area Total: 3428
Building Area Source: Public Records
Tax Info
Tax Amount Annual: 4664
Tax Year: 2,023
Tax Parcel Letter: 133-000-120
Unit Info
Utilities / Hvac
Cool System: Central Air
Electric: 220 Volts
Heating: Central, Natural Gas
Utilities: Cable Available, Electricity Available, Natural Gas Available
Sewer: Septic Tank
Waterfront / Water
Water Body Name: None
Water Source: Public
Waterfront Features: None
Directions
GPS FriendlyListing Provided courtesy of Atlanta Communities
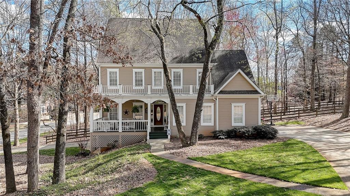
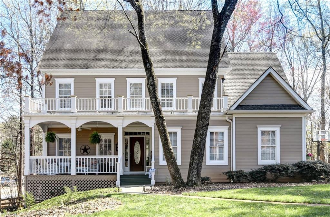
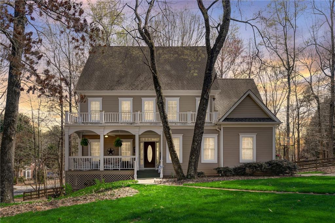
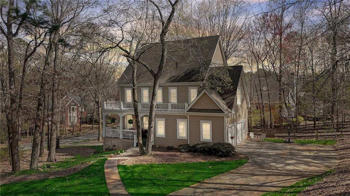
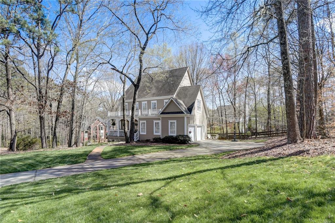
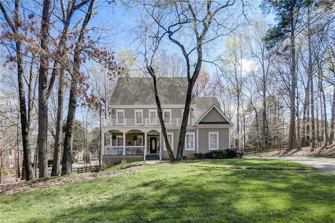
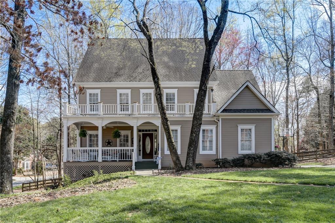
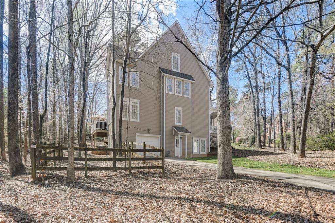
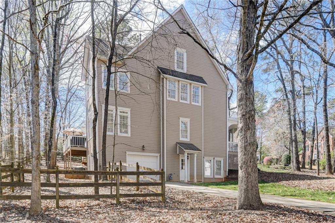
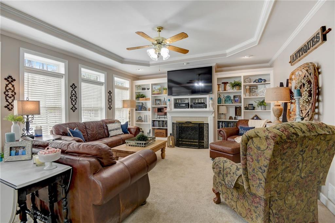
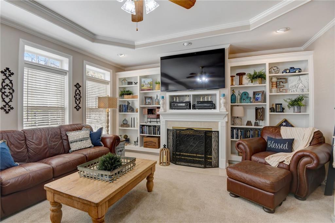
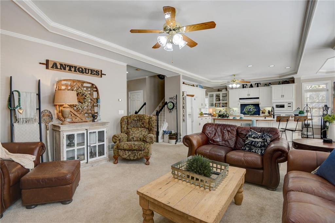
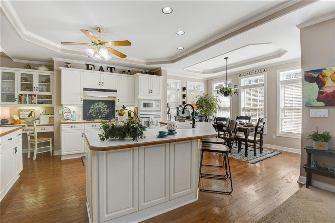
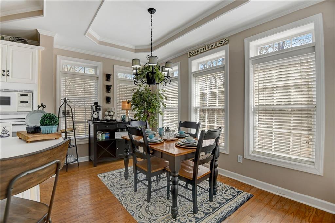
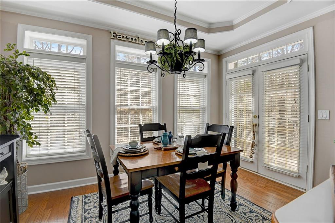
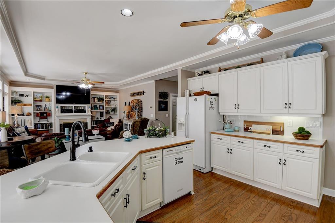
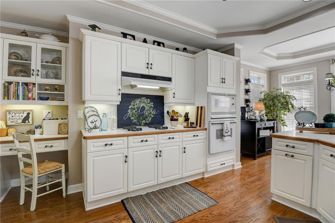
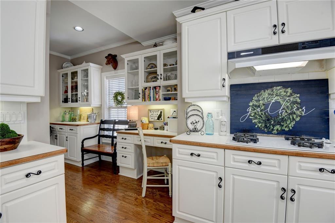
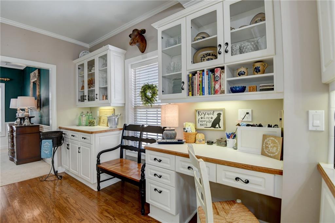
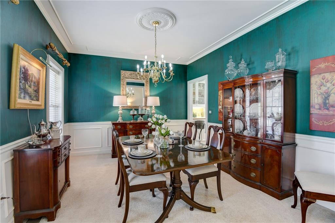
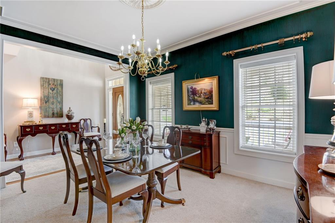
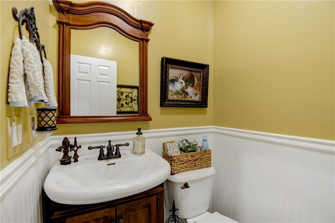
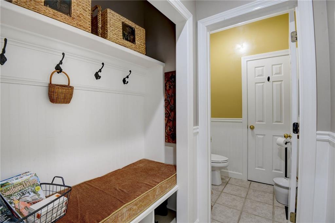
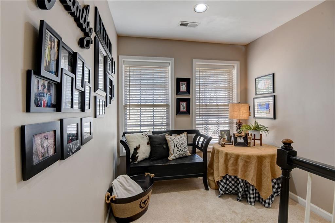
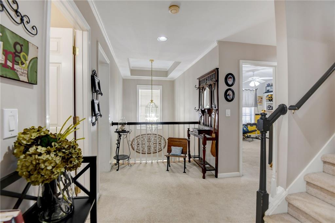
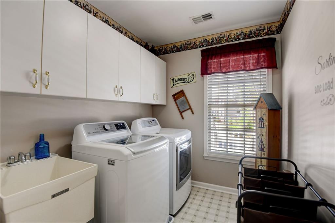
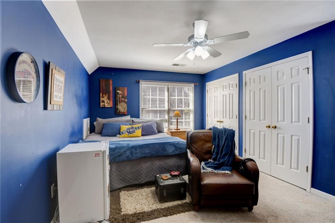
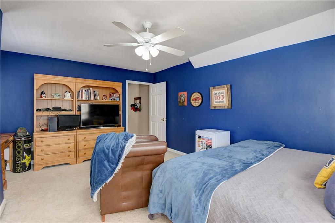
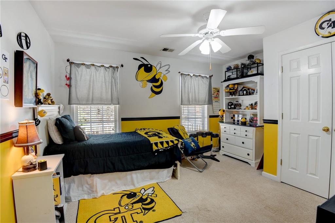
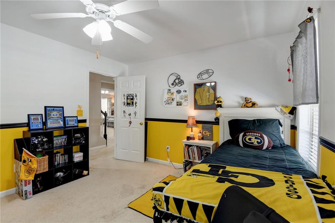
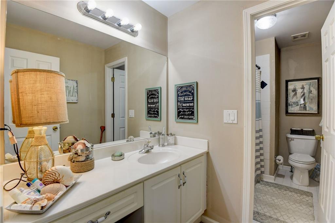
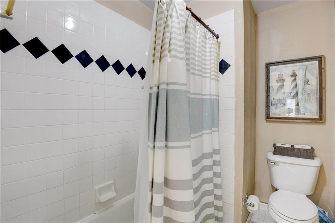
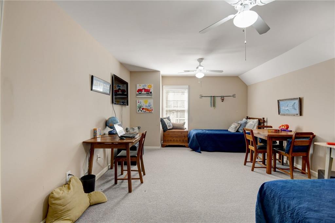
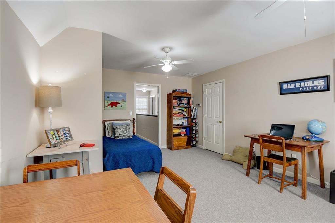
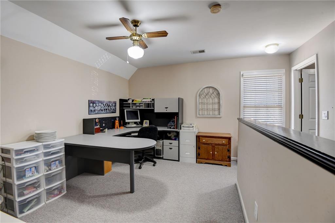
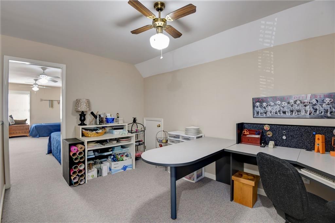
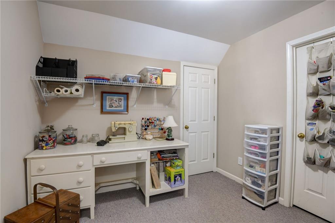
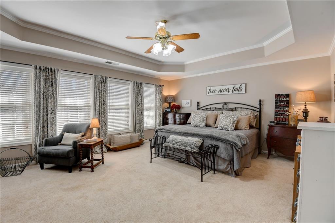
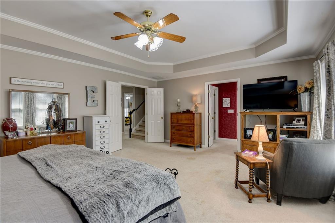
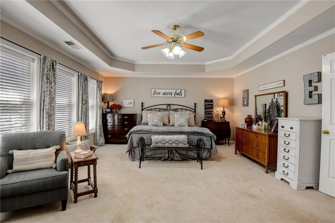
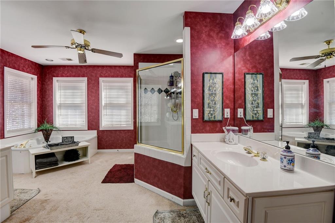
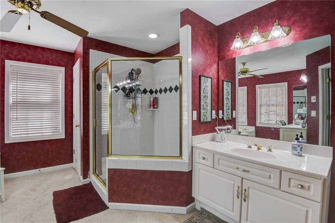
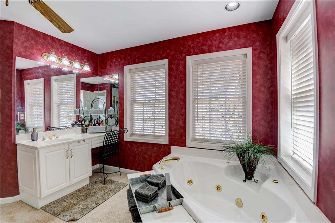
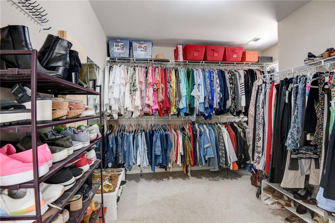
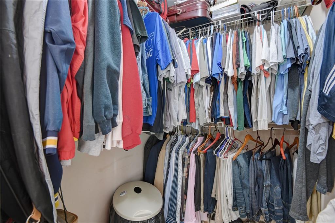
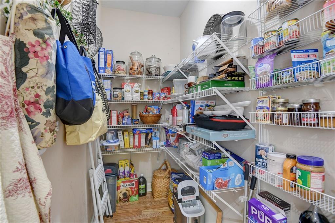
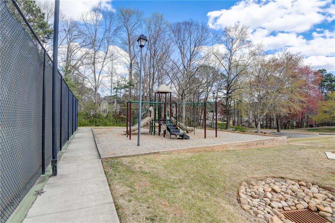
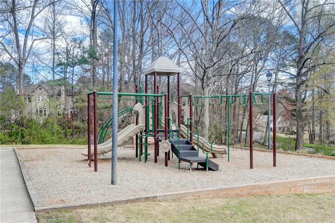
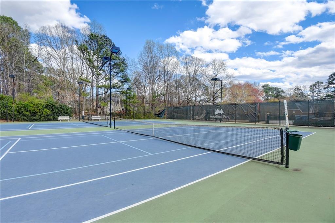
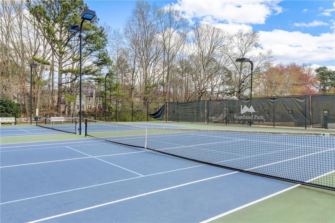
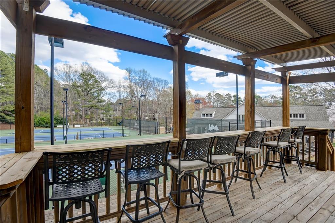
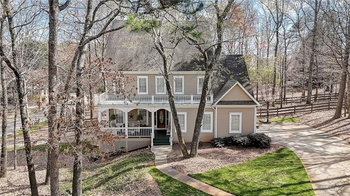
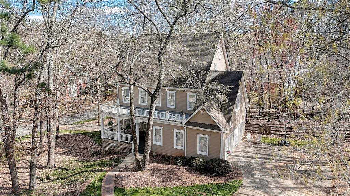
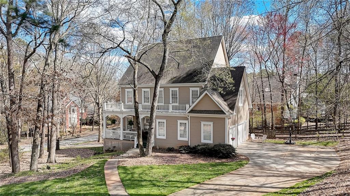
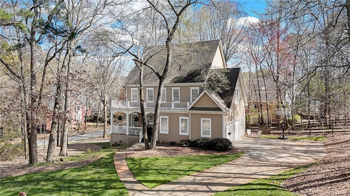
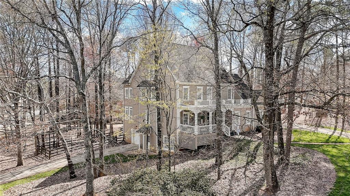
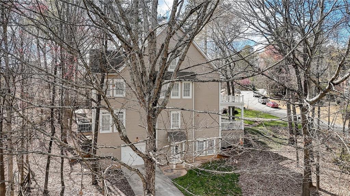
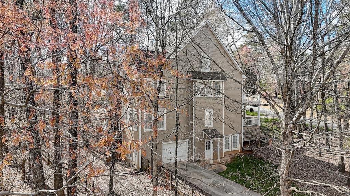
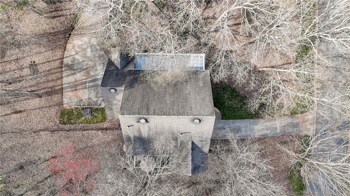
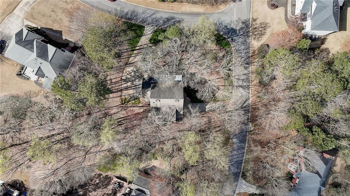
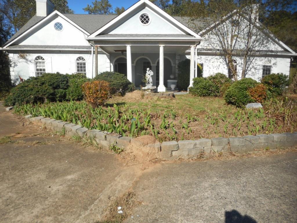
 MLS# 409868072
MLS# 409868072 