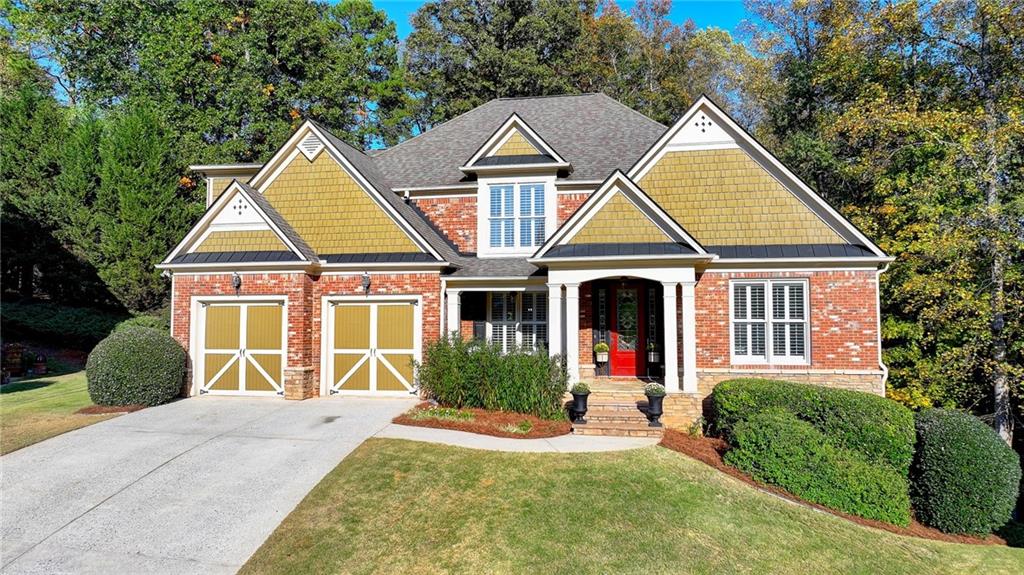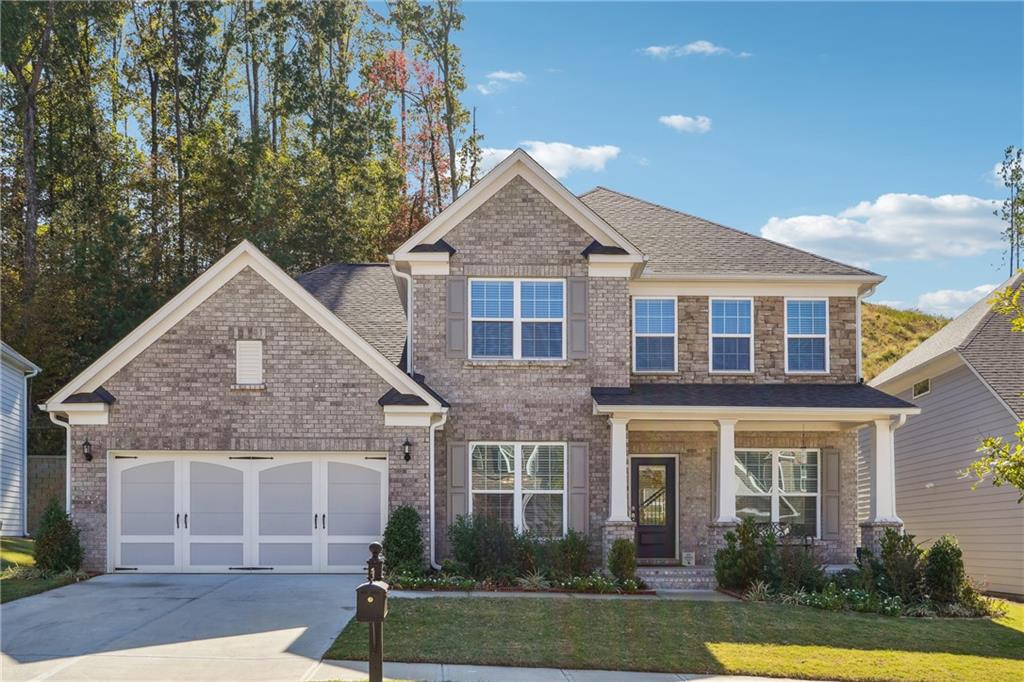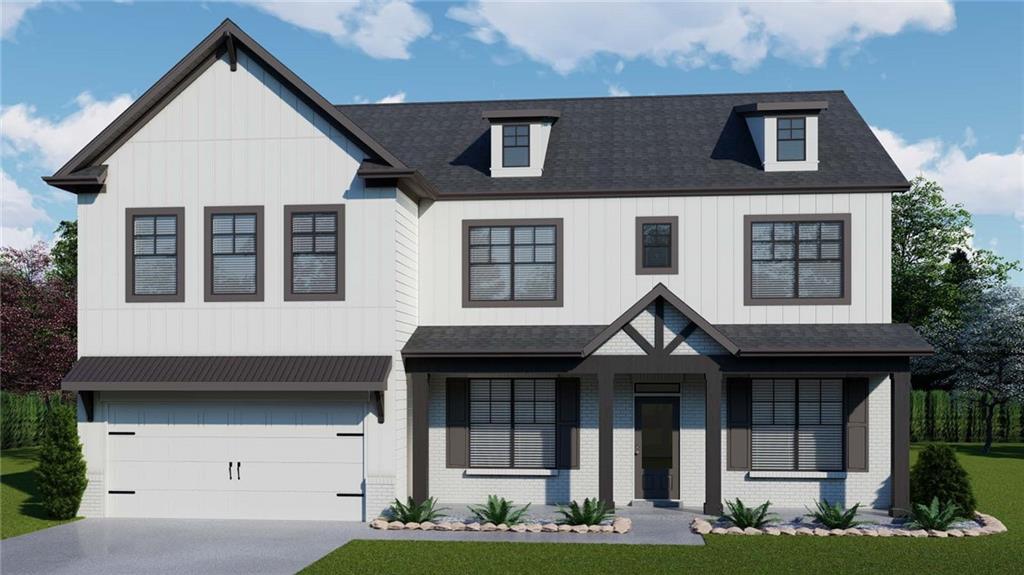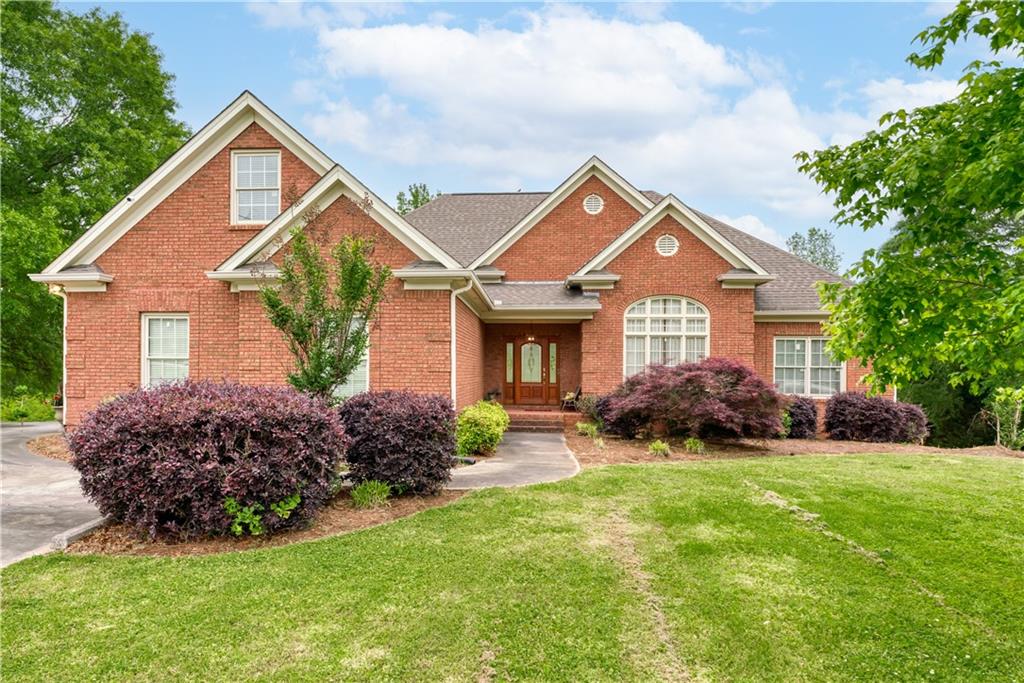Viewing Listing MLS# 402935141
Hoschton, GA 30548
- 4Beds
- 3Full Baths
- 1Half Baths
- N/A SqFt
- 2003Year Built
- 0.32Acres
- MLS# 402935141
- Residential
- Single Family Residence
- Active
- Approx Time on Market2 months, 9 days
- AreaN/A
- CountyGwinnett - GA
- Subdivision Mulberry River Plantation
Overview
Introducing a stunning Ranch-style home in the desirable Mill Creek High School District, New HAVC(July,2024 replaced), New Refrigerator and New Oven. Beautifully updated with fresh paint and new carpet. This elegant 4-bedroom, 3.5-bath, 1.5-story residence boasts all four sides in classic brick and features a private, fenced backyard perfect for relaxation and entertainment.Upon entering, you'll be greeted by soaring ceilings in both the foyer and master bedroom, enhancing the open and airy feel of the home. The main level is designed for both comfort and sophistication, with two cozy fireplaces, a spacious dining room, and an open floor plan that invites easy living. The gourmet kitchen is a chefs dream, complete with a breakfast area, large kitchen island, double ovens, and a generous pantry. The master suite is a luxurious retreat, featuring a spa-like bath with white cabinetry, elegant stone countertops, a shower with a built-in seat, and a massive walk-in closet. Upstairs, a versatile bonus room with a full bath offers endless possibilities, whether for a guest suite, home office, or entertainment space and 3 car garage. Don't miss the opportunity to make this exceptional property your next home!
Association Fees / Info
Hoa: Yes
Hoa Fees Frequency: Annually
Hoa Fees: 400
Community Features: None
Bathroom Info
Main Bathroom Level: 2
Halfbaths: 1
Total Baths: 4.00
Fullbaths: 3
Room Bedroom Features: Master on Main, Oversized Master, Sitting Room
Bedroom Info
Beds: 4
Building Info
Habitable Residence: No
Business Info
Equipment: None
Exterior Features
Fence: Back Yard, Wood
Patio and Porch: Covered
Exterior Features: Other
Road Surface Type: Asphalt, Paved
Pool Private: No
County: Gwinnett - GA
Acres: 0.32
Pool Desc: None
Fees / Restrictions
Financial
Original Price: $630,000
Owner Financing: No
Garage / Parking
Parking Features: Garage, Garage Door Opener, Garage Faces Side, Kitchen Level, Level Driveway, Parking Lot
Green / Env Info
Green Energy Generation: None
Handicap
Accessibility Features: None
Interior Features
Security Ftr: Carbon Monoxide Detector(s), Fire Alarm, Fire Sprinkler System
Fireplace Features: Gas Log, Great Room, Keeping Room
Levels: One
Appliances: Dishwasher, Disposal, Double Oven, Electric Oven, Gas Cooktop, Gas Water Heater, Microwave, Self Cleaning Oven
Laundry Features: Laundry Room, Main Level, Mud Room, Sink
Interior Features: Beamed Ceilings, Cathedral Ceiling(s), Coffered Ceiling(s), Disappearing Attic Stairs, Double Vanity, Entrance Foyer, Entrance Foyer 2 Story, High Ceilings 10 ft Main, His and Hers Closets, Tray Ceiling(s), Walk-In Closet(s)
Flooring: Carpet, Ceramic Tile, Hardwood
Spa Features: None
Lot Info
Lot Size Source: Public Records
Lot Features: Back Yard, Front Yard, Level, Sprinklers In Front, Sprinklers In Rear
Lot Size: x 82
Misc
Property Attached: No
Home Warranty: No
Open House
Other
Other Structures: None
Property Info
Construction Materials: Brick 4 Sides, Concrete
Year Built: 2,003
Property Condition: Resale
Roof: Composition, Shingle
Property Type: Residential Detached
Style: Ranch
Rental Info
Land Lease: No
Room Info
Kitchen Features: Breakfast Bar, Breakfast Room, Cabinets Other, Eat-in Kitchen, Keeping Room, Kitchen Island, Pantry Walk-In, Stone Counters, View to Family Room
Room Master Bathroom Features: Double Vanity,Separate Tub/Shower,Vaulted Ceiling(
Room Dining Room Features: Open Concept,Seats 12+
Special Features
Green Features: None
Special Listing Conditions: None
Special Circumstances: None
Sqft Info
Building Area Total: 3514
Building Area Source: Public Records
Tax Info
Tax Amount Annual: 2266
Tax Year: 2,023
Tax Parcel Letter: R3003-470
Unit Info
Utilities / Hvac
Cool System: Ceiling Fan(s), Central Air
Electric: 110 Volts
Heating: Central, Forced Air
Utilities: Cable Available, Electricity Available, Natural Gas Available, Phone Available, Sewer Available, Underground Utilities, Water Available
Sewer: Public Sewer
Waterfront / Water
Water Body Name: None
Water Source: Public
Waterfront Features: None
Directions
85N to Exit 120/Hamilton Mill-Turn Right onto Hamilton Mill, then Left onto Hwy 124/Braselton Hwy. Take Braselton Hwy to Right on Mineral Springs Rd, then Left onto Hog Mountain Rd. Turn Right on Bonnett Creek Lane and the house will be on the Left.Listing Provided courtesy of Trustus Realty, Inc.
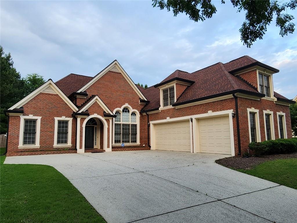
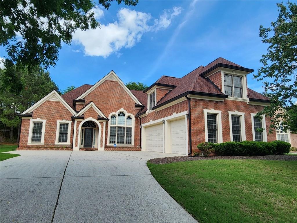
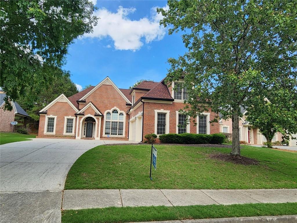
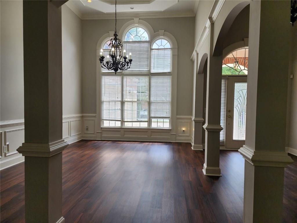
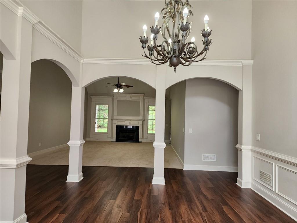
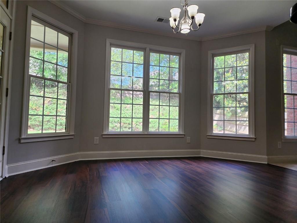
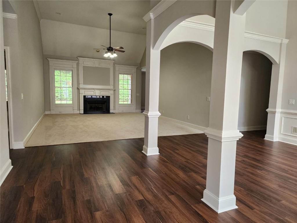
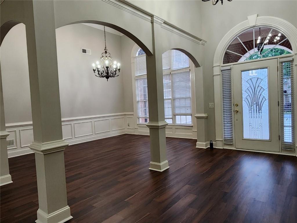
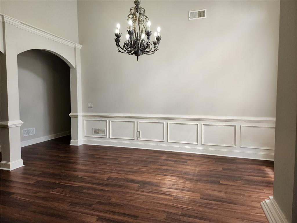
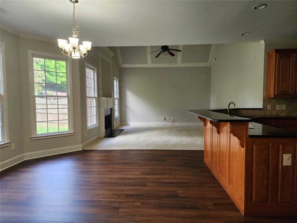
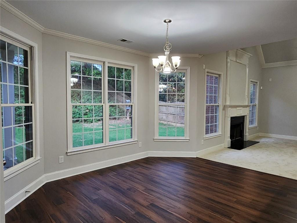
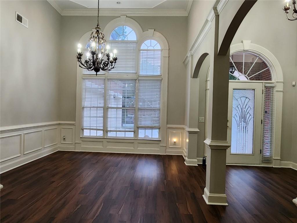
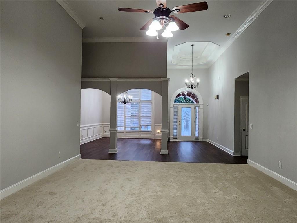
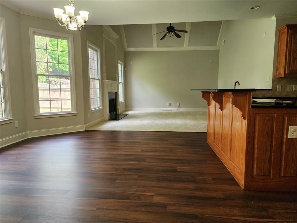
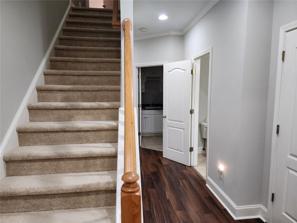
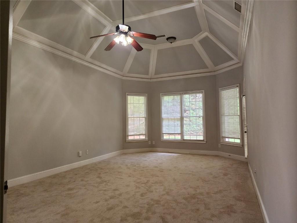
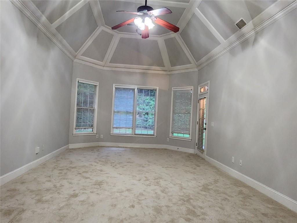
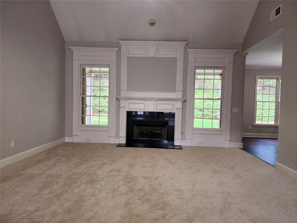
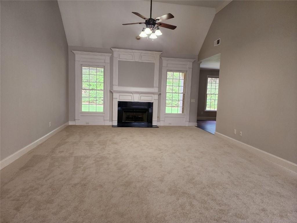
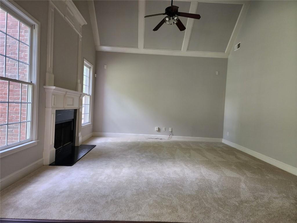
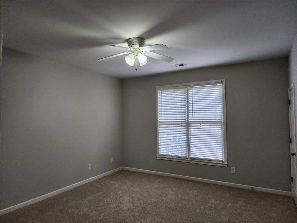
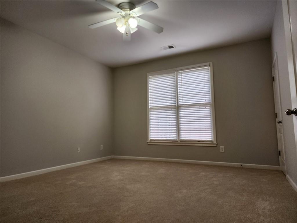
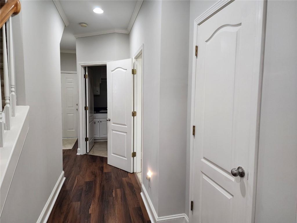
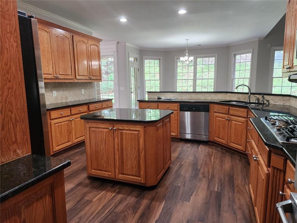
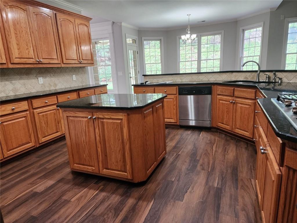
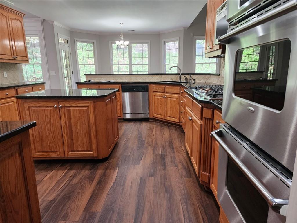
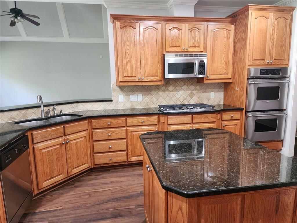
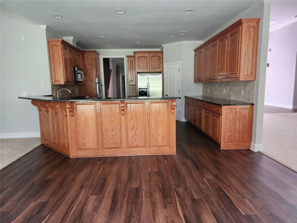
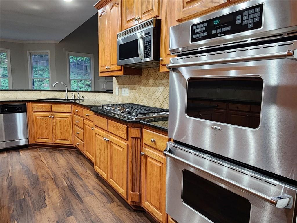
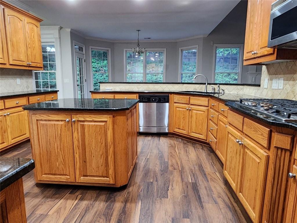
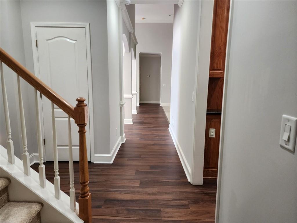
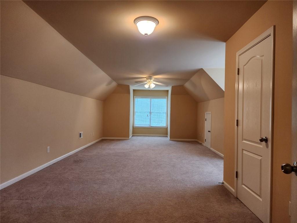
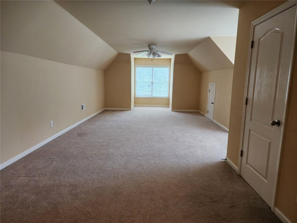
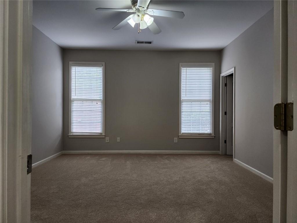
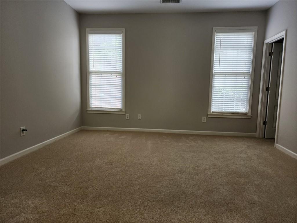
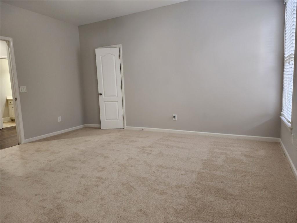
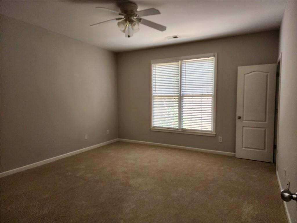
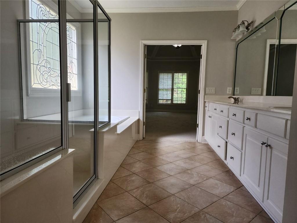
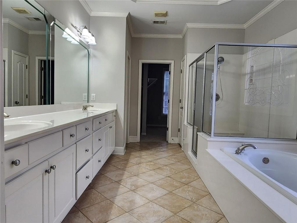
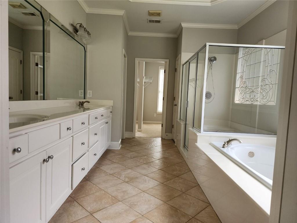
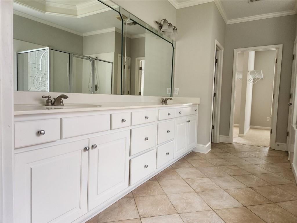
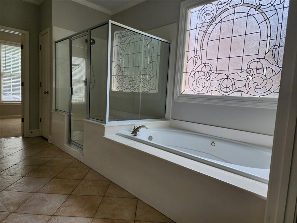
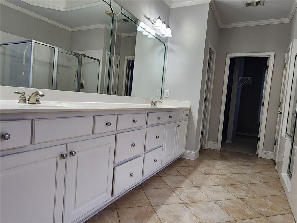
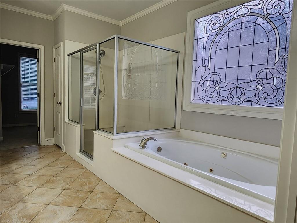
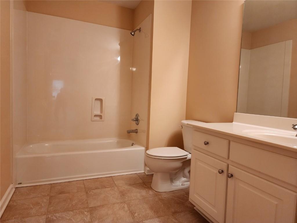
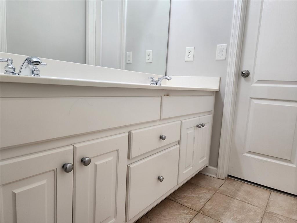
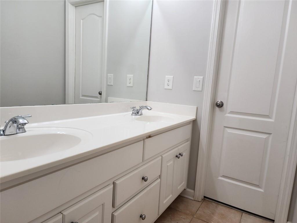
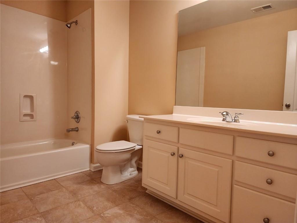
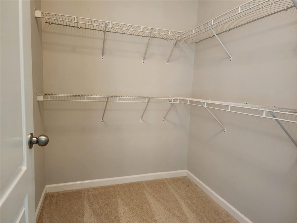
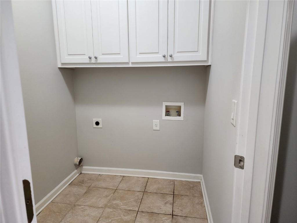
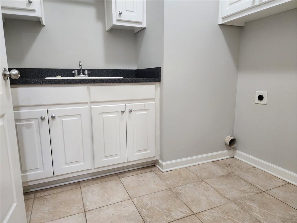
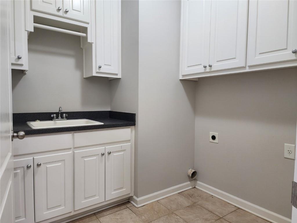
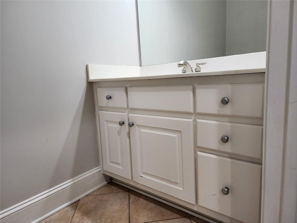
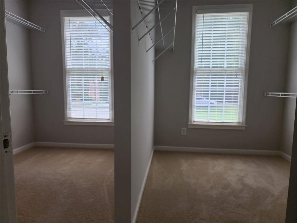
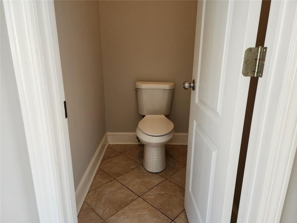
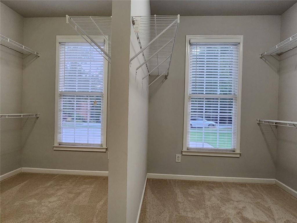
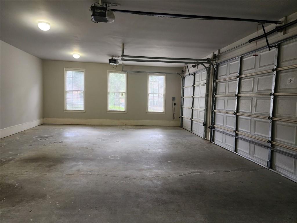
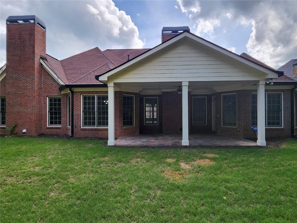
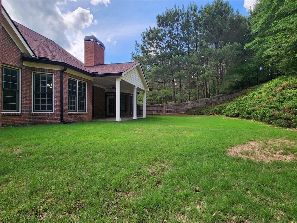
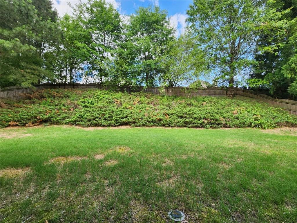
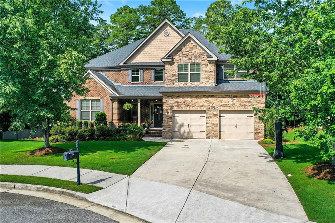
 MLS# 411009466
MLS# 411009466 