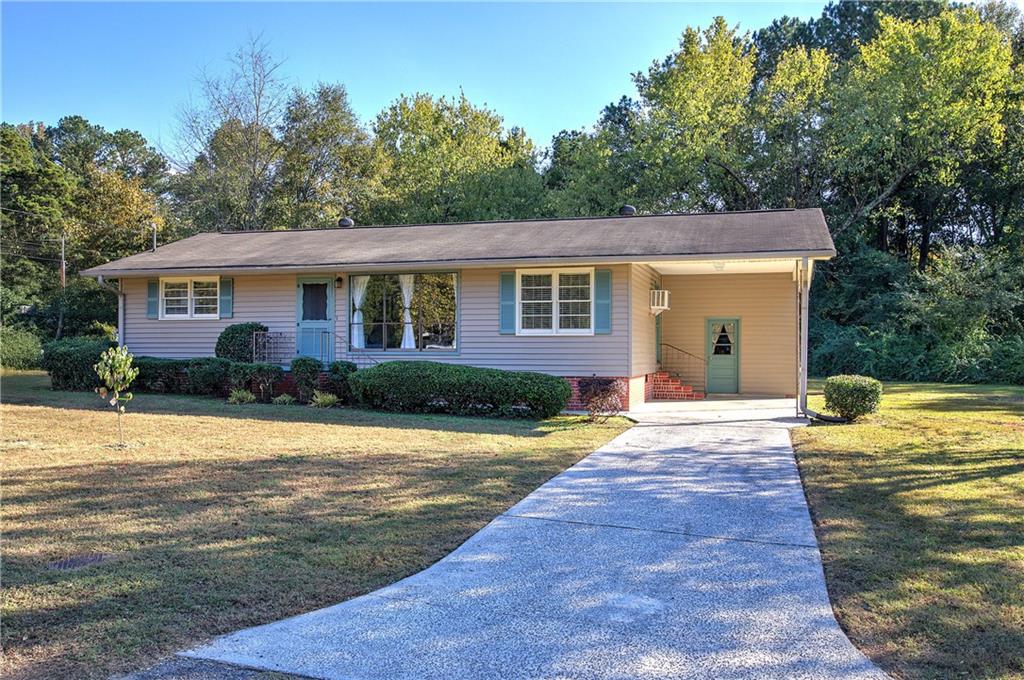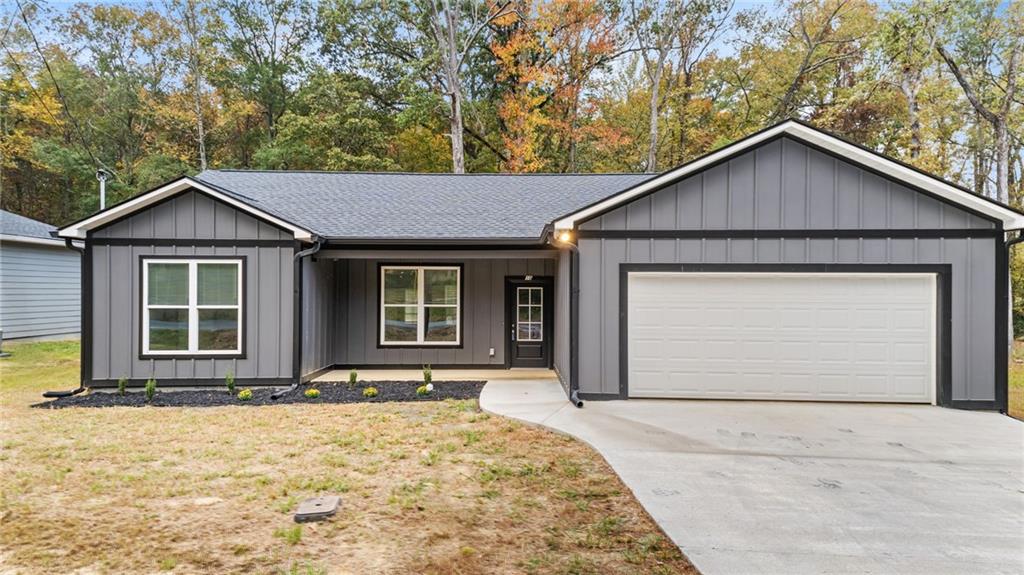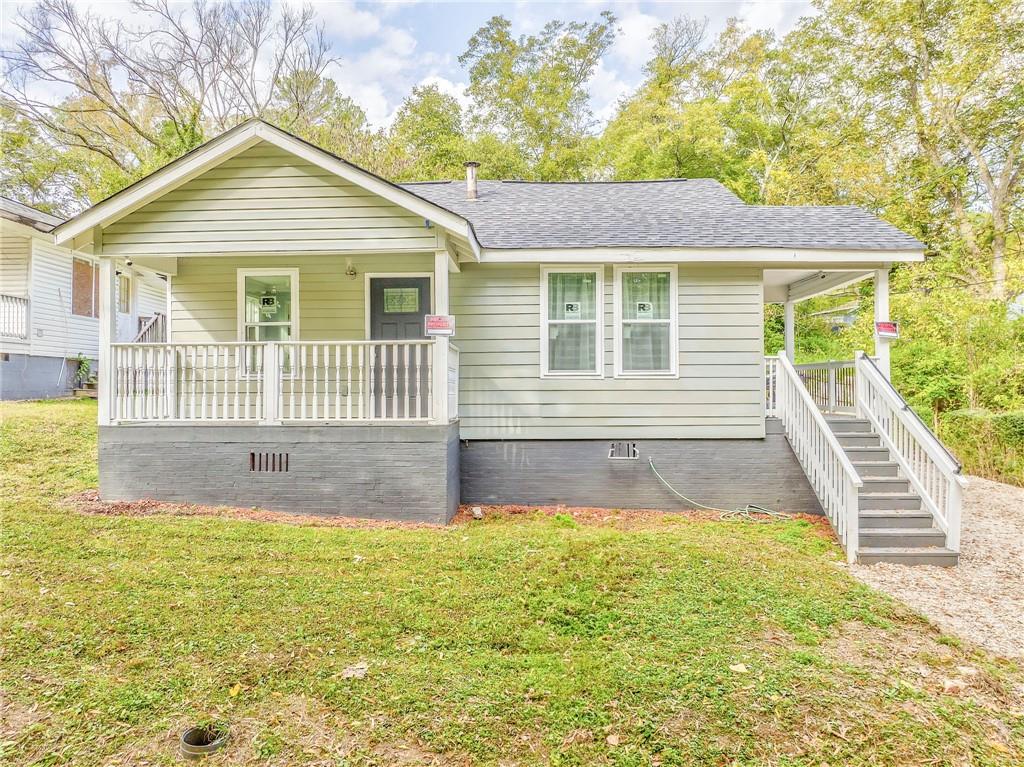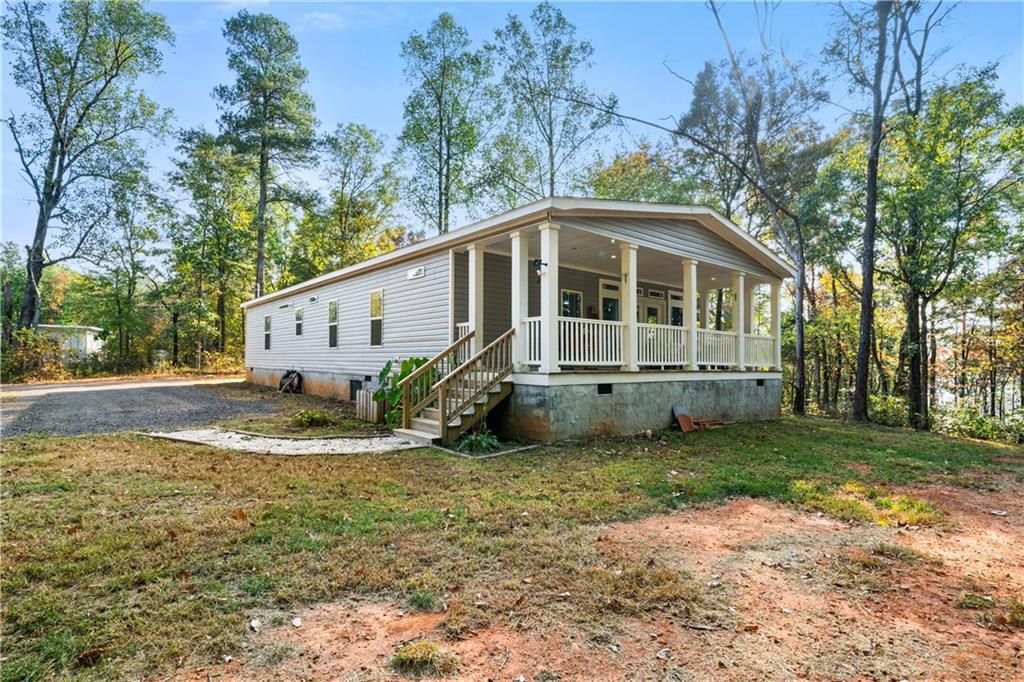Viewing Listing MLS# 402928853
Rome, GA 30161
- 3Beds
- 1Full Baths
- 1Half Baths
- N/A SqFt
- 1960Year Built
- 0.31Acres
- MLS# 402928853
- Residential
- Single Family Residence
- Active
- Approx Time on Market2 months, 5 days
- AreaN/A
- CountyFloyd - GA
- Subdivision Rosemont Park
Overview
Welcome home to 336 Flora Ave SE! This charming four-sided brick home is brimming with potential! As you step inside, you'll be greeted with beautiful hardwood flooring that flows seamlessly throughout, setting the stage for the home's abundant character and timeless charm. The layout offers ample space for living and entertaining, with a cozy living room, a formal dining room, a comfortable den with a gas fireplace, and an expansive family room that was thoughtfully added. Storage won't be an issue here, with a full basement, two utility buildings/workshops equipped with electricity, and a screened in porch that has been enclosed, but can conveniently be opened back up. Additionally, there's a covered porch that offers a picturesque view of the meticulously maintained backyard-perfect for unwinding after a long day. The utility buildings also provide versatile options, whether you're dreaming of a ""he-shed"" or ""she-shed"". This home has been lovingly cared for and is ready to be your next sanctuary! Don't miss the opportunity to see this gem for yourself!
Association Fees / Info
Hoa: No
Community Features: Street Lights
Bathroom Info
Main Bathroom Level: 1
Halfbaths: 1
Total Baths: 2.00
Fullbaths: 1
Room Bedroom Features: Master on Main
Bedroom Info
Beds: 3
Building Info
Habitable Residence: No
Business Info
Equipment: None
Exterior Features
Fence: Back Yard, Fenced
Patio and Porch: Covered, Enclosed, Front Porch, Screened
Exterior Features: Other, Private Yard, Rain Gutters, Rear Stairs, Storage
Road Surface Type: Paved
Pool Private: No
County: Floyd - GA
Acres: 0.31
Pool Desc: None
Fees / Restrictions
Financial
Original Price: $239,900
Owner Financing: No
Garage / Parking
Parking Features: Carport, Covered, Driveway, Level Driveway, Paved
Green / Env Info
Green Energy Generation: None
Handicap
Accessibility Features: None
Interior Features
Security Ftr: Smoke Detector(s)
Fireplace Features: Gas Log
Levels: One
Appliances: Dishwasher, Electric Range, Refrigerator, Gas Water Heater, Microwave
Laundry Features: In Basement
Interior Features: Crown Molding, His and Hers Closets, High Speed Internet
Flooring: Hardwood
Spa Features: None
Lot Info
Lot Size Source: Other
Lot Features: Back Yard, Front Yard
Lot Size: 13504
Misc
Property Attached: No
Home Warranty: No
Open House
Other
Other Structures: Shed(s),Outbuilding,Workshop
Property Info
Construction Materials: Brick, Brick 4 Sides, Brick Veneer
Year Built: 1,960
Property Condition: Resale
Roof: Asphalt, Shingle
Property Type: Residential Detached
Style: Ranch
Rental Info
Land Lease: No
Room Info
Kitchen Features: Cabinets White, Country Kitchen
Room Master Bathroom Features: Shower Only
Room Dining Room Features: Separate Dining Room
Special Features
Green Features: None
Special Listing Conditions: None
Special Circumstances: Estate Owned
Sqft Info
Building Area Total: 1711
Building Area Source: Owner
Tax Info
Tax Amount Annual: 714
Tax Year: 2,023
Tax Parcel Letter: J15Y-262
Unit Info
Utilities / Hvac
Cool System: Central Air
Electric: 220 Volts
Heating: Central, Natural Gas
Utilities: Electricity Available, Natural Gas Available, Sewer Available, Cable Available, Water Available
Sewer: Public Sewer
Waterfront / Water
Water Body Name: None
Water Source: Public
Waterfront Features: None
Directions
GPSListing Provided courtesy of Keller Williams Realty Signature Partners
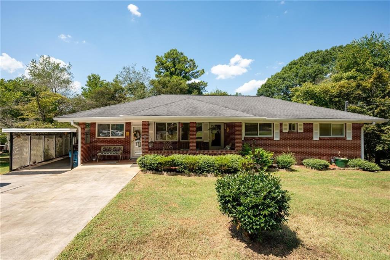
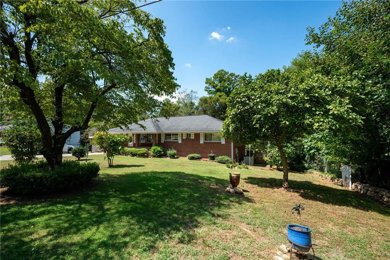
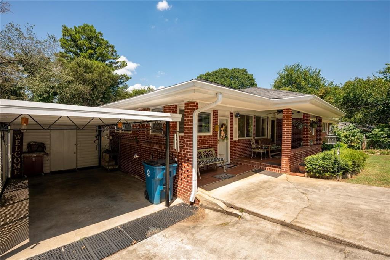
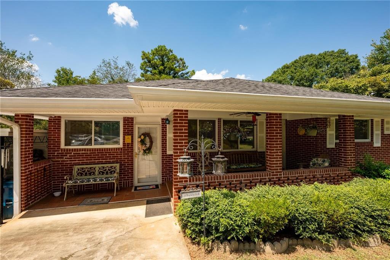
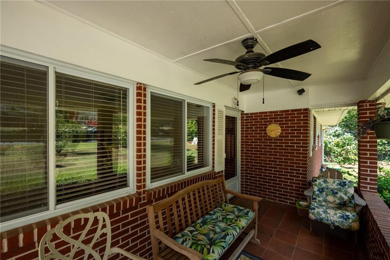
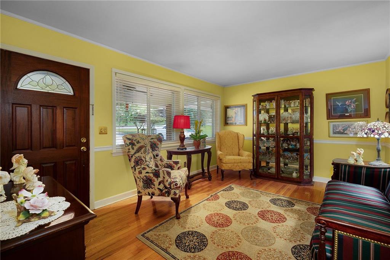
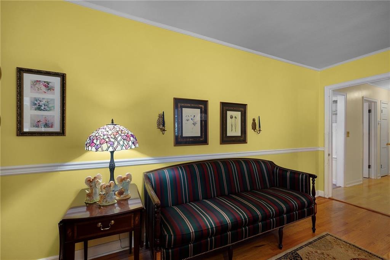
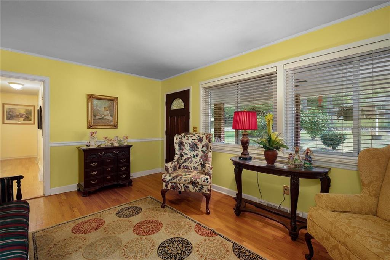
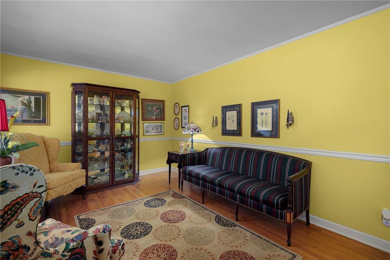
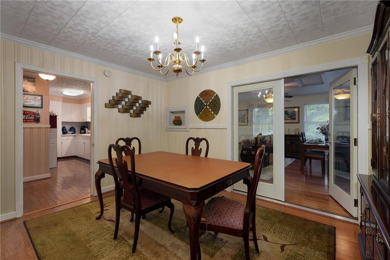
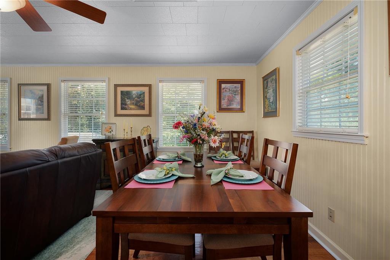
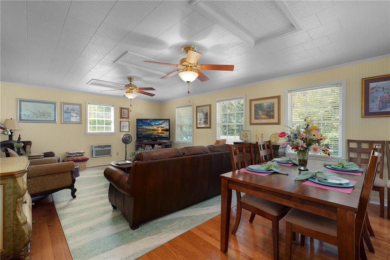
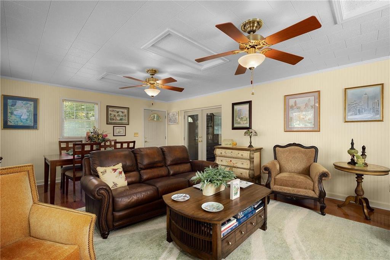
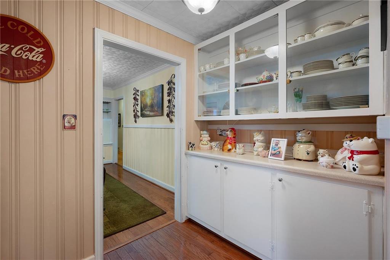
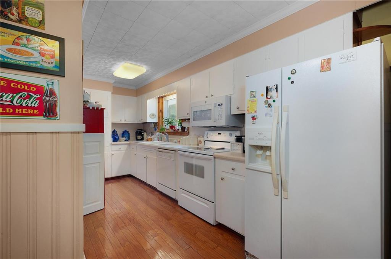
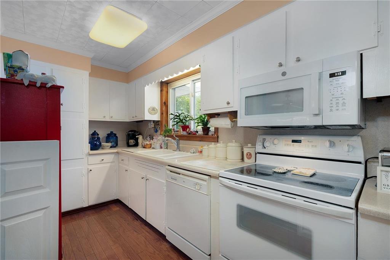
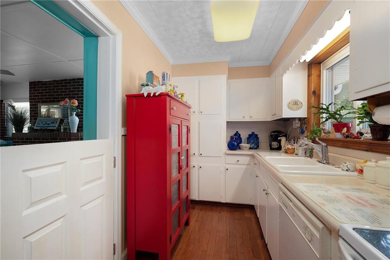
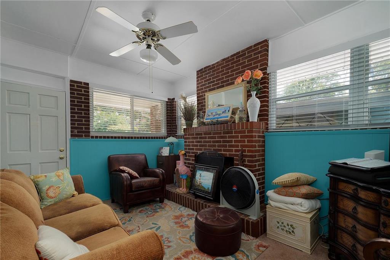
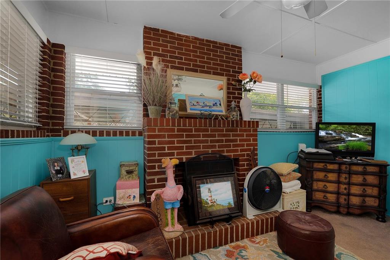
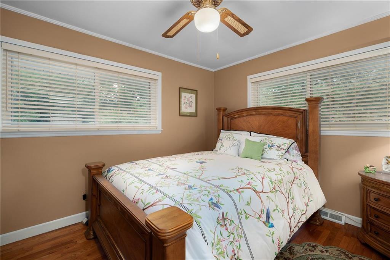
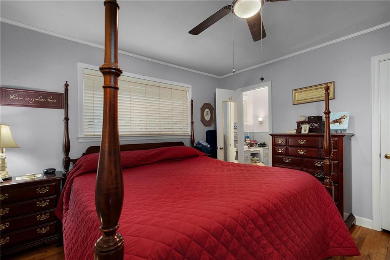
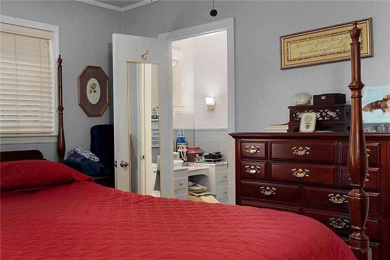
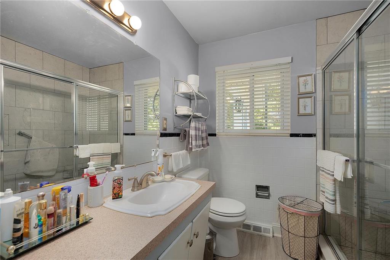
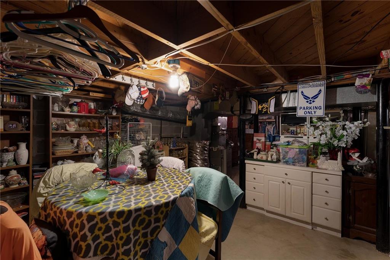
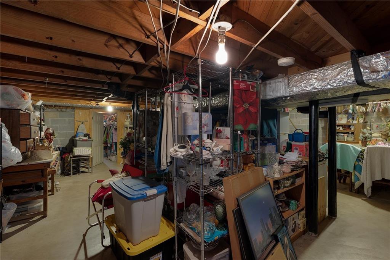
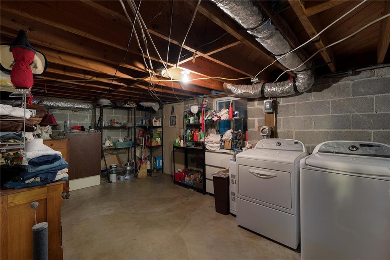
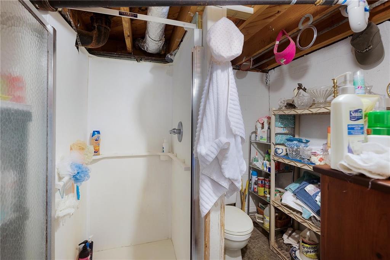
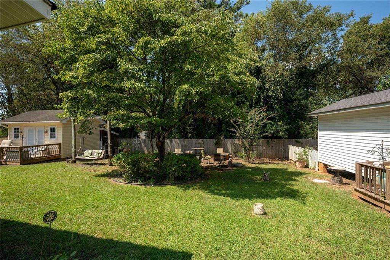
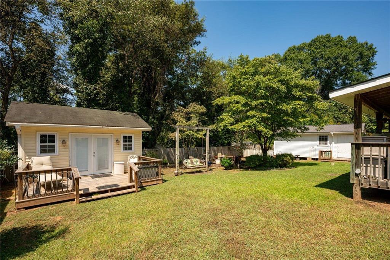
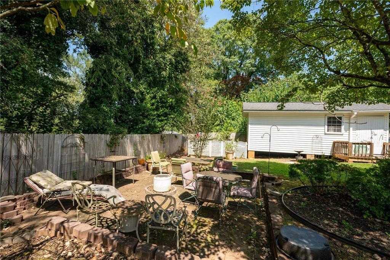
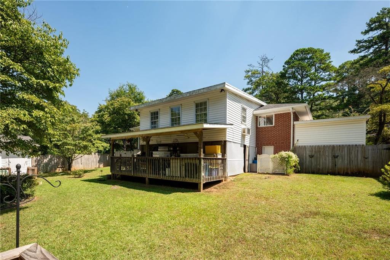
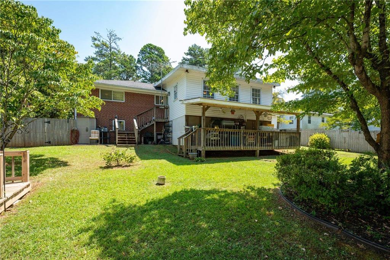
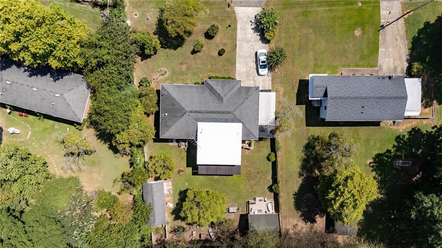
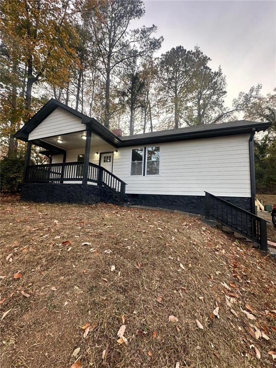
 MLS# 7372089
MLS# 7372089 