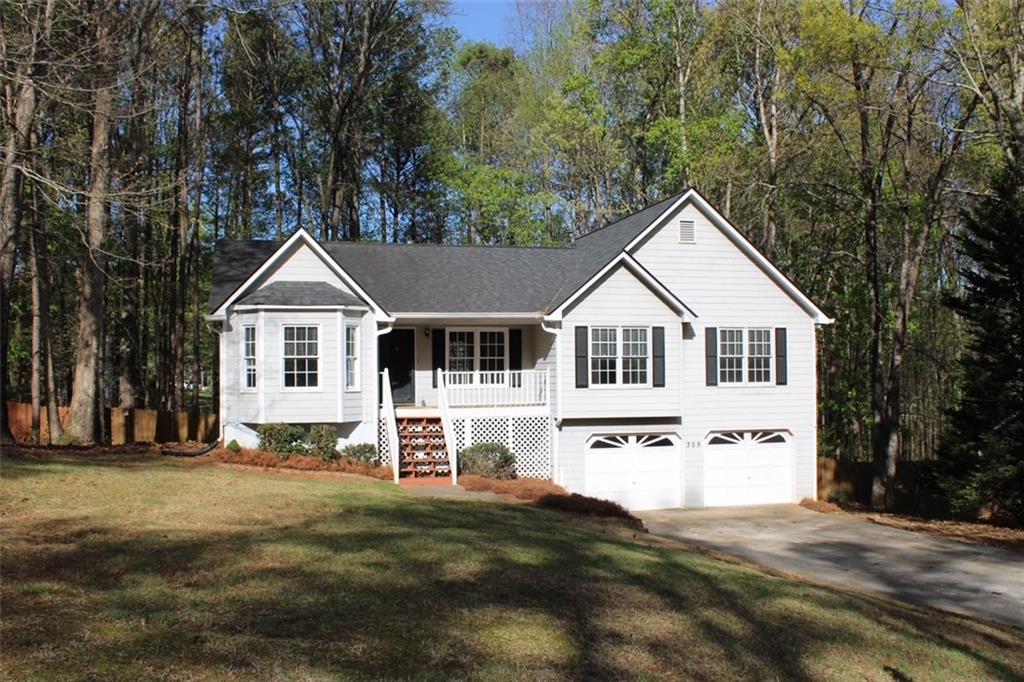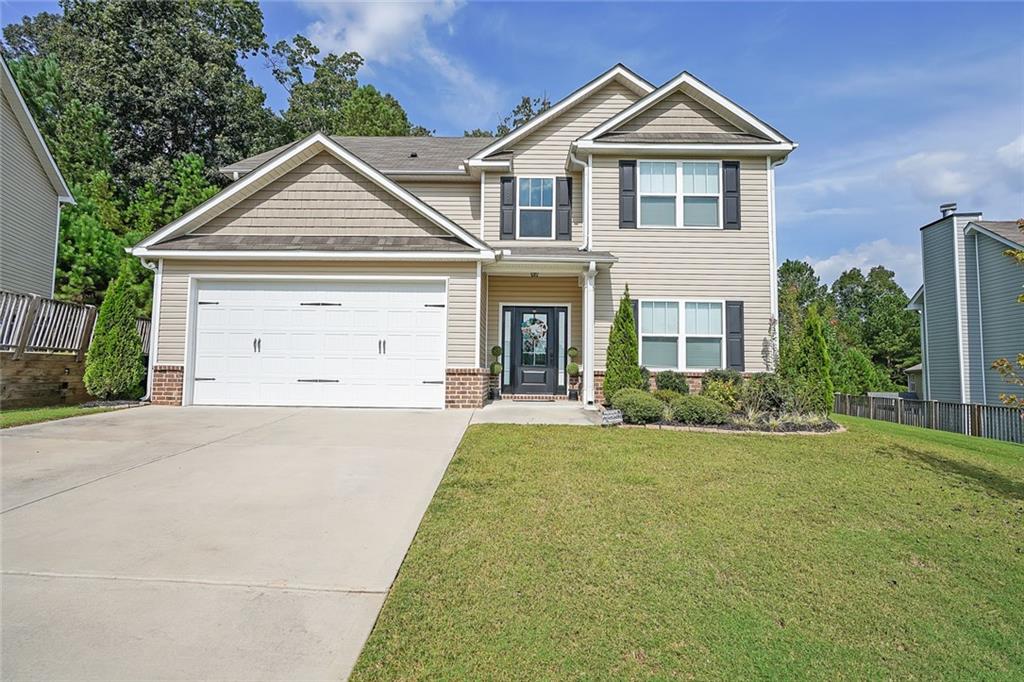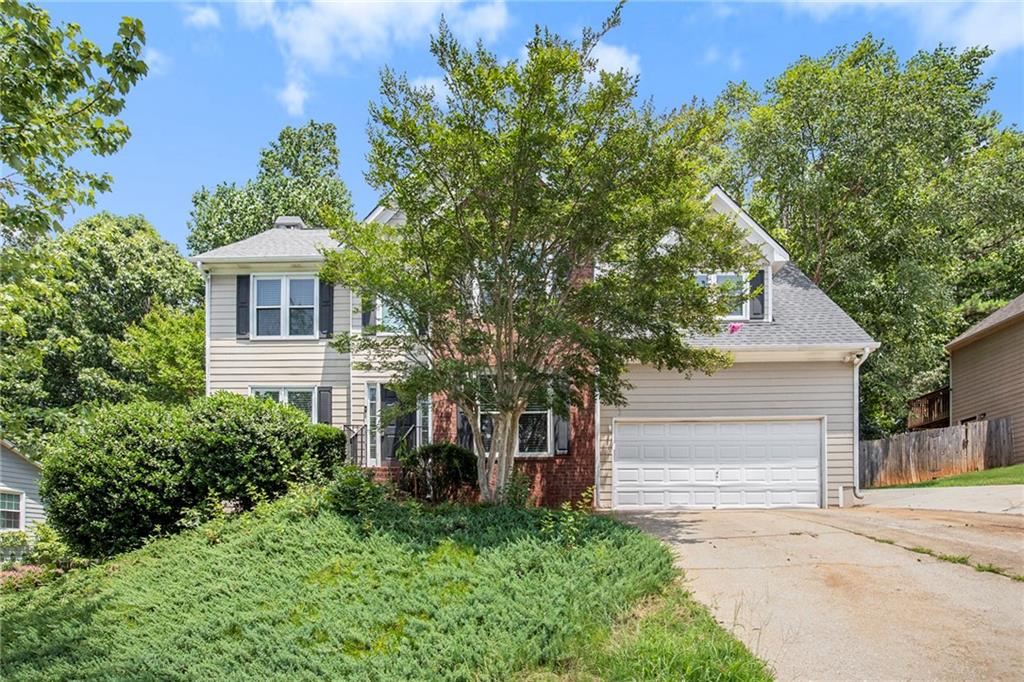Viewing Listing MLS# 402908689
Dallas, GA 30157
- 3Beds
- 2Full Baths
- 1Half Baths
- N/A SqFt
- 2024Year Built
- 0.60Acres
- MLS# 402908689
- Residential
- Single Family Residence
- Active
- Approx Time on Market2 months, 12 days
- AreaN/A
- CountyPaulding - GA
- Subdivision Harmony Woods
Overview
Stunning NEW farmhouse style two story home! This home has it all! Upgrades galore! 3 bedroom, 2.5 baths PLUS bonus room! Open concept! Step into this beautiful floor plan with luxury vinyl tile in living areas and wet areas. White cabinets with granite and stainless appliances. WALK IN PANTRY! Open great room dining room with stone fireplace. Master bedroom with master bath featuring a soaking tub and separate tiled shower. Two additional secondary bedrooms and full bath. Bonus room which could be used for 4th bedroom. Four sided sod, covered patio with fan, corner lot over a half an acre, and garage with painted garage floors. BUILDER INCENTIVES FOR CLOSING BY THE END OF THE YEAR!!!!
Association Fees / Info
Hoa: No
Hoa Fees Frequency: Annually
Community Features: Near Schools, Near Shopping, Near Trails/Greenway
Hoa Fees Frequency: Annually
Bathroom Info
Halfbaths: 1
Total Baths: 3.00
Fullbaths: 2
Room Bedroom Features: Other
Bedroom Info
Beds: 3
Building Info
Habitable Residence: No
Business Info
Equipment: None
Exterior Features
Fence: None
Patio and Porch: Covered, Front Porch
Exterior Features: None
Road Surface Type: Asphalt
Pool Private: No
County: Paulding - GA
Acres: 0.60
Pool Desc: None
Fees / Restrictions
Financial
Original Price: $384,900
Owner Financing: No
Garage / Parking
Parking Features: Attached, Garage, Garage Door Opener, Garage Faces Front, Level Driveway
Green / Env Info
Green Energy Generation: None
Handicap
Accessibility Features: None
Interior Features
Security Ftr: Carbon Monoxide Detector(s), Smoke Detector(s)
Fireplace Features: Factory Built, Great Room, Raised Hearth
Levels: Two
Appliances: Dishwasher, Electric Range, Electric Water Heater, Microwave
Laundry Features: Electric Dryer Hookup, Laundry Room, Upper Level
Interior Features: Disappearing Attic Stairs, Double Vanity, Entrance Foyer, High Speed Internet, Recessed Lighting, Tray Ceiling(s), Walk-In Closet(s)
Flooring: Carpet
Spa Features: None
Lot Info
Lot Size Source: Public Records
Lot Features: Back Yard, Corner Lot, Front Yard, Landscaped
Lot Size: x 0
Misc
Property Attached: No
Home Warranty: No
Open House
Other
Other Structures: None
Property Info
Construction Materials: Cement Siding
Year Built: 2,024
Property Condition: New Construction
Roof: Composition
Property Type: Residential Detached
Style: Farmhouse
Rental Info
Land Lease: No
Room Info
Kitchen Features: Breakfast Bar, Cabinets White, Pantry Walk-In, Solid Surface Counters, View to Family Room
Room Master Bathroom Features: Double Vanity,Separate Tub/Shower,Soaking Tub
Room Dining Room Features: Great Room
Special Features
Green Features: None
Special Listing Conditions: None
Special Circumstances: Agent Related to Seller, Owner/Agent
Sqft Info
Building Area Total: 1975
Building Area Source: Builder
Tax Info
Tax Amount Annual: 406
Tax Year: 2,023
Tax Parcel Letter: 088158
Unit Info
Utilities / Hvac
Cool System: Ceiling Fan(s), Central Air
Electric: 110 Volts
Heating: Central
Utilities: Electricity Available, Phone Available, Underground Utilities, Water Available
Sewer: Septic Tank
Waterfront / Water
Water Body Name: None
Water Source: Public
Waterfront Features: None
Directions
gps friendly;Listing Provided courtesy of Outlook Realty
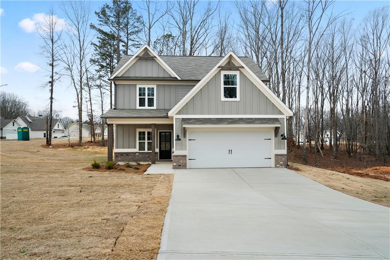
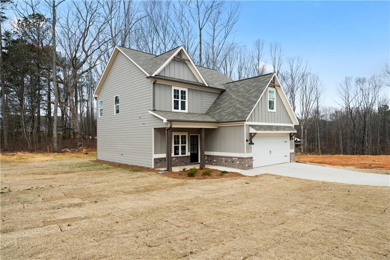
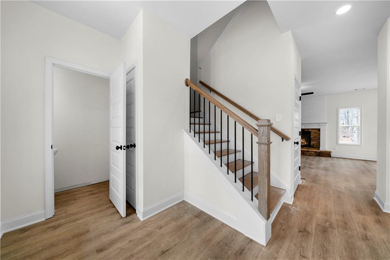
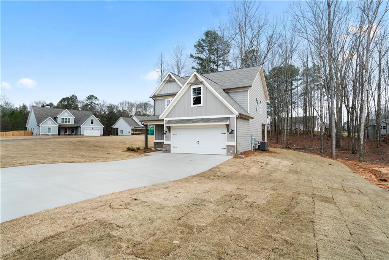
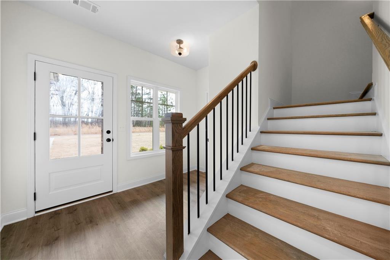
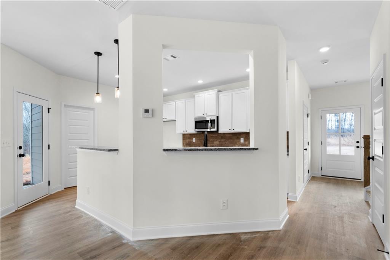
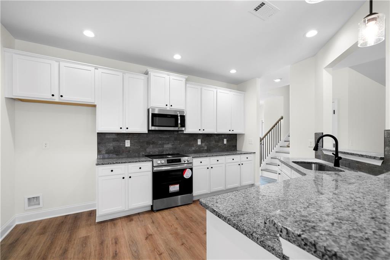
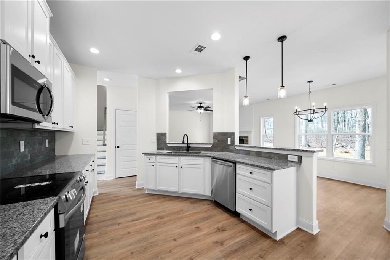
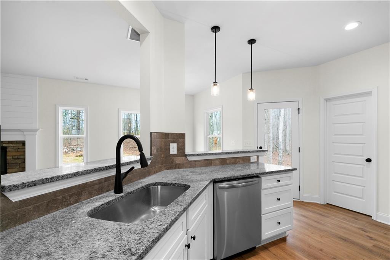
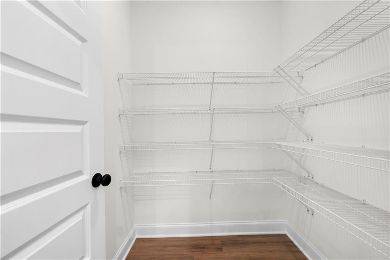
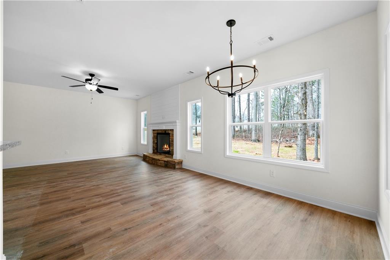
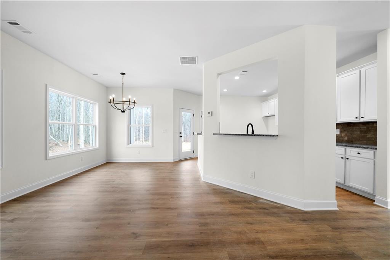
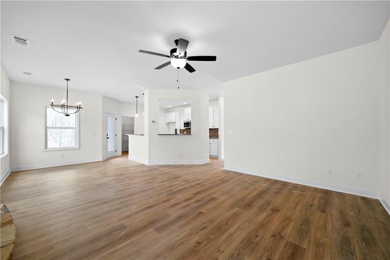
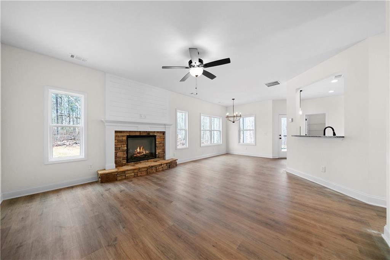
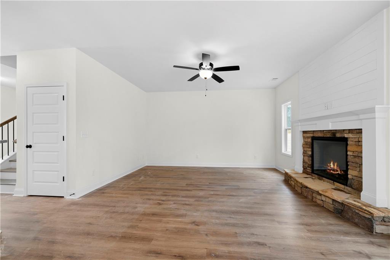
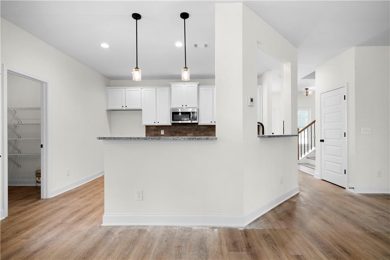
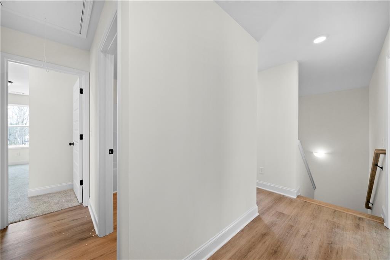
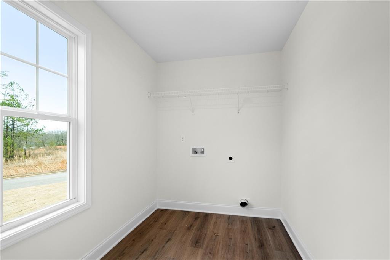
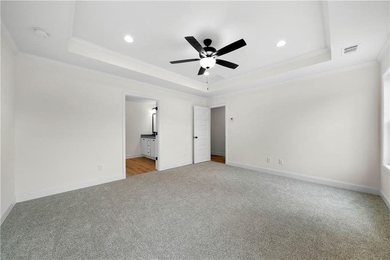
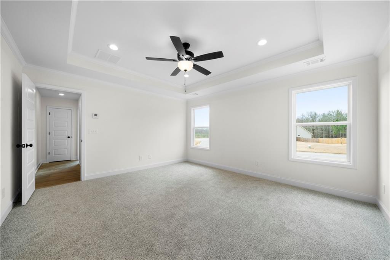
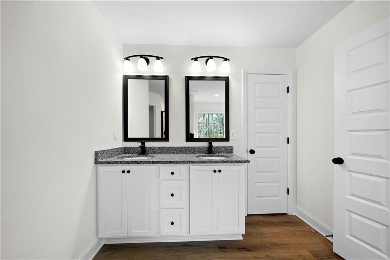
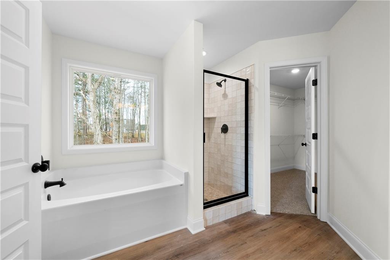
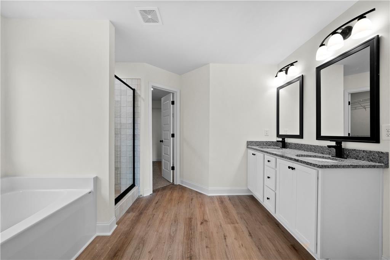
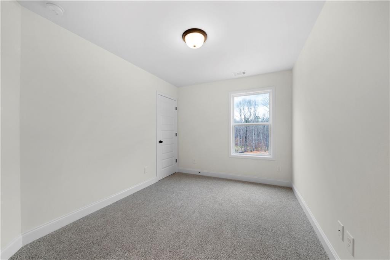
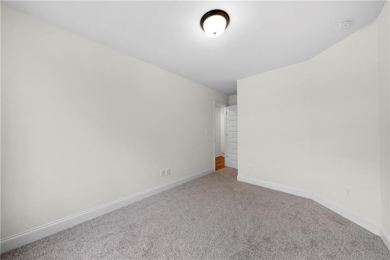
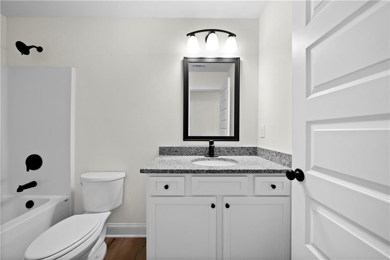
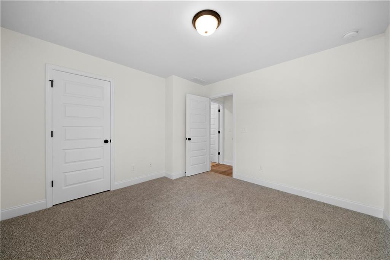
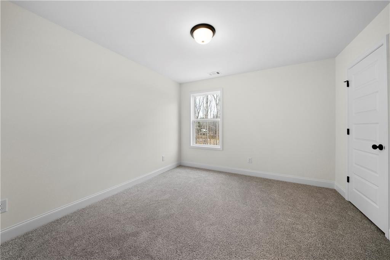
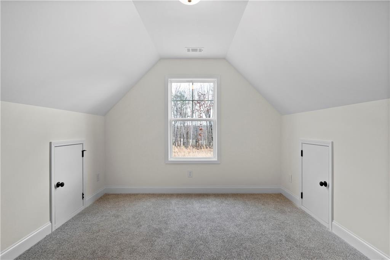
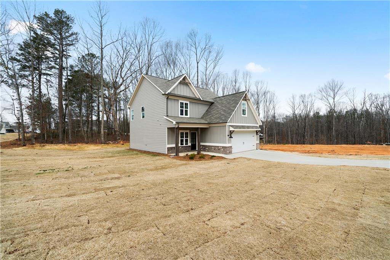
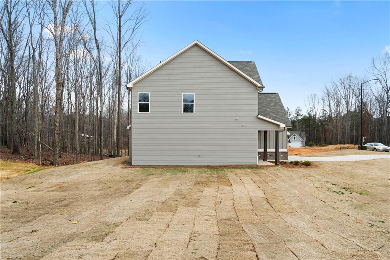
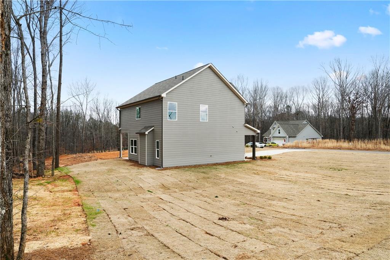
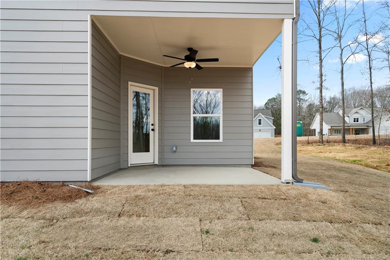
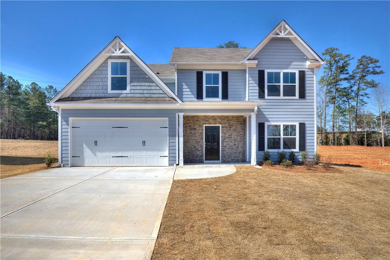
 MLS# 7362037
MLS# 7362037 