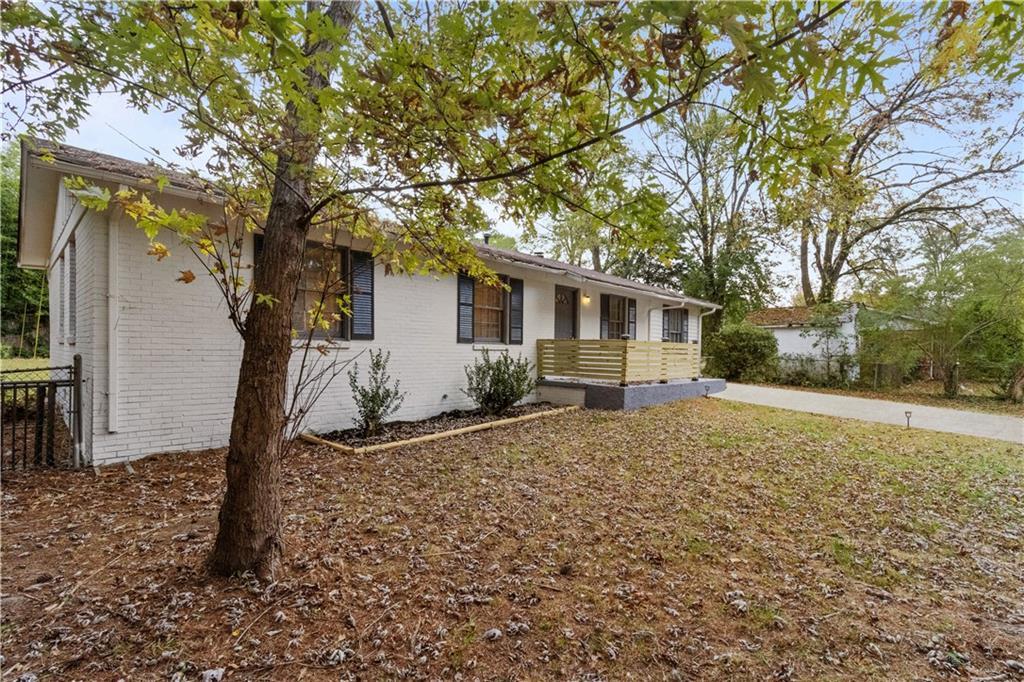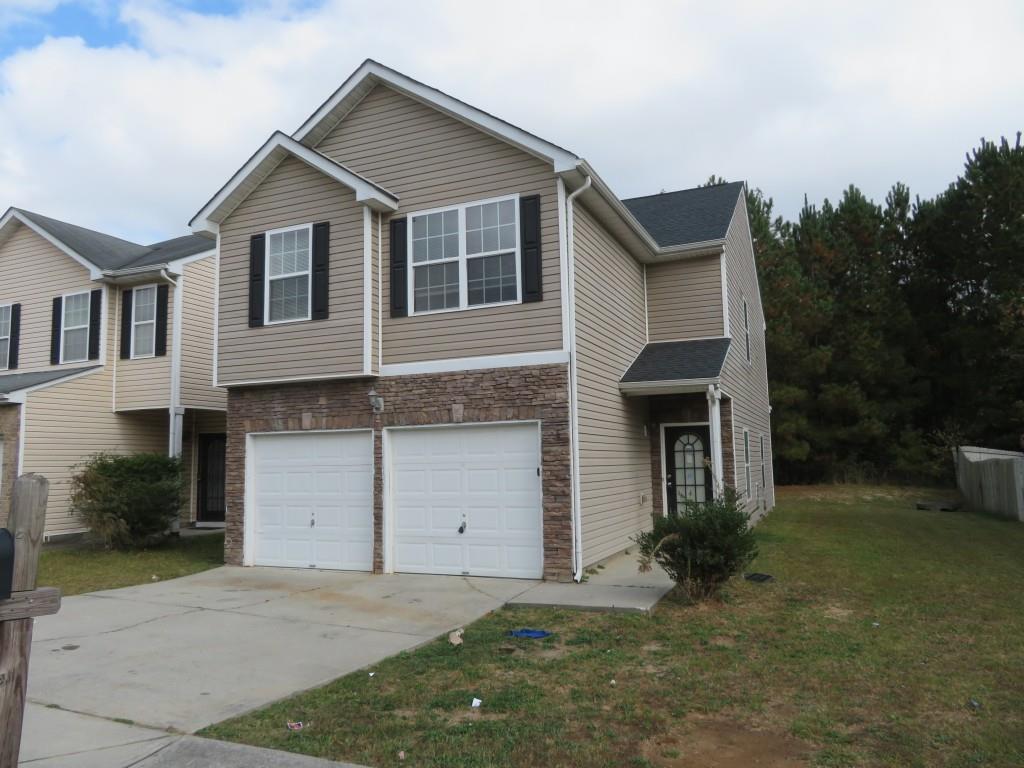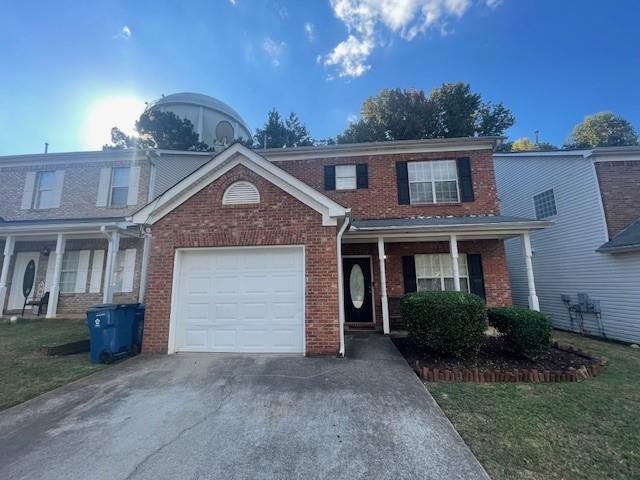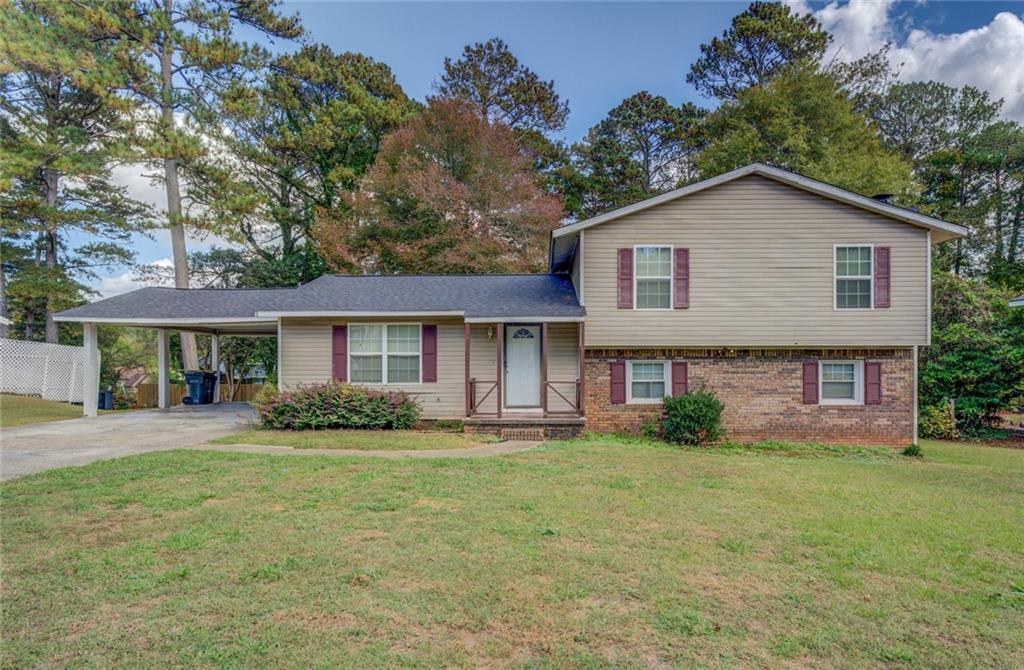Viewing Listing MLS# 402903116
Riverdale, GA 30274
- 3Beds
- 2Full Baths
- 1Half Baths
- N/A SqFt
- 1973Year Built
- 0.26Acres
- MLS# 402903116
- Residential
- Single Family Residence
- Active
- Approx Time on Market2 months, 10 days
- AreaN/A
- CountyClayton - GA
- Subdivision Clayton Ridge
Overview
Welcome to this dreamy 1 1/2 level single family home located at 8816 Ashwood Drive in the heart of Riverdale, GA. This residence offers a perfect blend of comfort and convenience, featuring 3 bedrooms and 2 bathrooms on the upper level, along with a convenient half bath on the lower level.As you step inside, you'll be greeted by an open living space, perfect for relaxing or entertaining guests. The inviting kitchen is a chef's dream, complete with modern appliances.The additional flex space is located on the lower level with its own bathroom, and can be tailored to suit your lifestyle needs, from being an office area to a game room. The fenced back yard offers a private oasis where you can enjoy outdoor gatherings, gardening, or simply unwind in the fresh air.Conveniently located in a desirable neighborhood, this home is just moments away from local amenities, dining, and entertainment options. With its blend of comfort, style, and functionality, 8816 Ashwood Drive is ready to welcome you home.
Association Fees / Info
Hoa: No
Community Features: Other
Bathroom Info
Halfbaths: 1
Total Baths: 3.00
Fullbaths: 2
Room Bedroom Features: Master on Main, Other
Bedroom Info
Beds: 3
Building Info
Habitable Residence: No
Business Info
Equipment: None
Exterior Features
Fence: Back Yard, Fenced
Patio and Porch: Deck
Exterior Features: Private Entrance, Private Yard, Other
Road Surface Type: Other
Pool Private: No
County: Clayton - GA
Acres: 0.26
Pool Desc: None
Fees / Restrictions
Financial
Original Price: $240,000
Owner Financing: No
Garage / Parking
Parking Features: Attached, Driveway, Garage
Green / Env Info
Green Energy Generation: None
Handicap
Accessibility Features: None
Interior Features
Security Ftr: None
Fireplace Features: None
Levels: One and One Half
Appliances: Dishwasher, Electric Oven, Electric Range, Microwave, Other
Laundry Features: Other
Interior Features: Other
Flooring: Carpet, Vinyl
Spa Features: None
Lot Info
Lot Size Source: Public Records
Lot Features: Back Yard, Front Yard, Landscaped, Level
Lot Size: 133x85
Misc
Property Attached: No
Home Warranty: No
Open House
Other
Other Structures: Other
Property Info
Construction Materials: Brick Front, Cement Siding, Other
Year Built: 1,973
Property Condition: Resale
Roof: Composition
Property Type: Residential Detached
Style: Traditional
Rental Info
Land Lease: No
Room Info
Kitchen Features: Cabinets White
Room Master Bathroom Features: Shower Only,Other
Room Dining Room Features: Other
Special Features
Green Features: None
Special Listing Conditions: None
Special Circumstances: None
Sqft Info
Building Area Total: 1753
Building Area Source: Owner
Tax Info
Tax Amount Annual: 3557
Tax Year: 2,023
Tax Parcel Letter: 05-0245A-00G-024
Unit Info
Utilities / Hvac
Cool System: Ceiling Fan(s), Central Air
Electric: 110 Volts
Heating: Forced Air, Natural Gas, Other
Utilities: Cable Available, Electricity Available, Natural Gas Available, Phone Available, Water Available, Other
Sewer: Public Sewer
Waterfront / Water
Water Body Name: None
Water Source: Public
Waterfront Features: None
Directions
GPS is accurate.Listing Provided courtesy of Compass
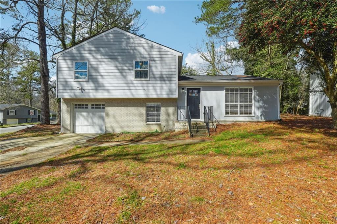
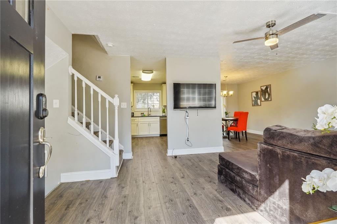
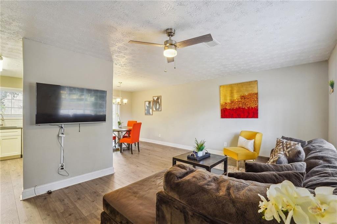
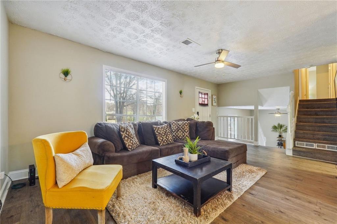
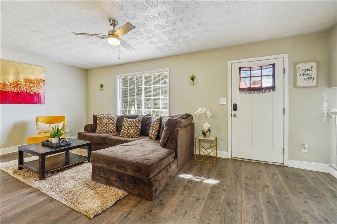
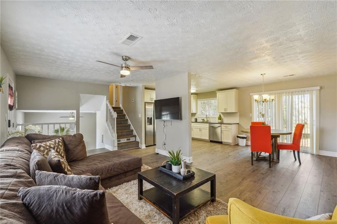
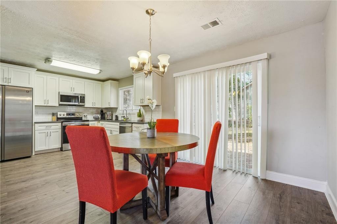
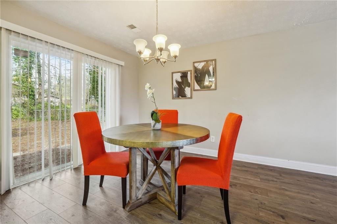
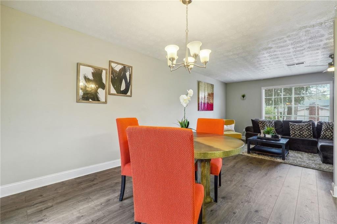
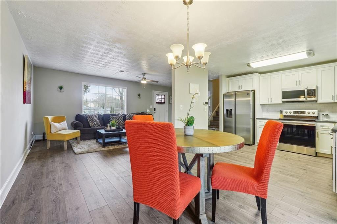
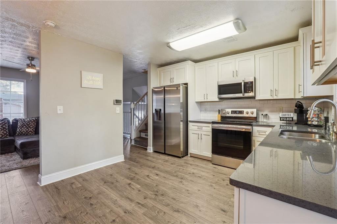
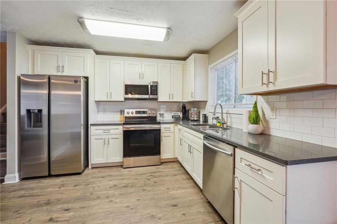
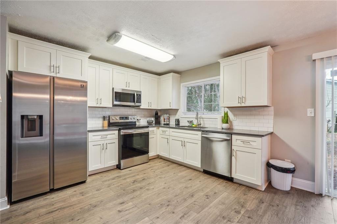
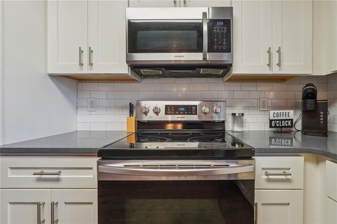
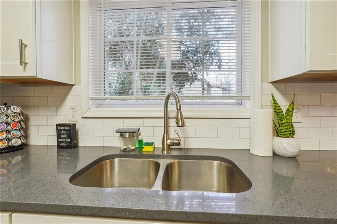
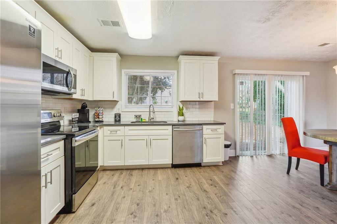
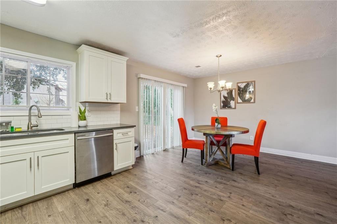
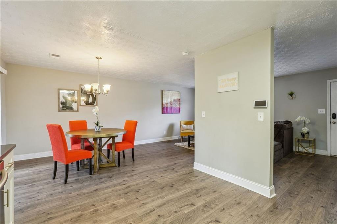
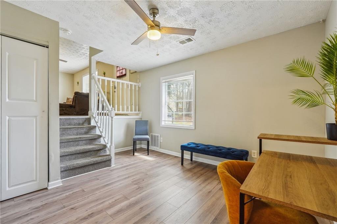
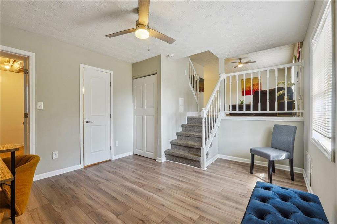
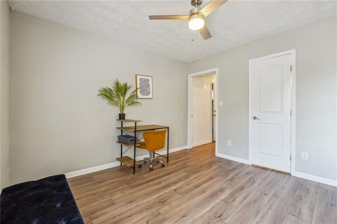
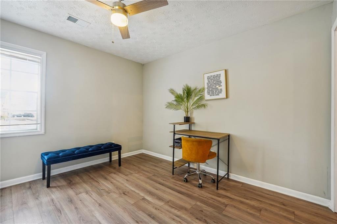
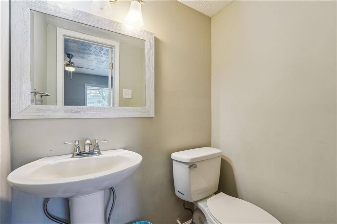
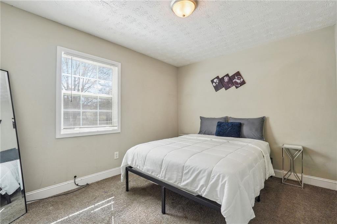
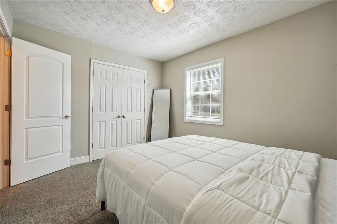
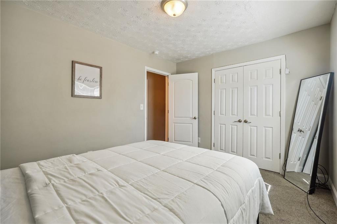
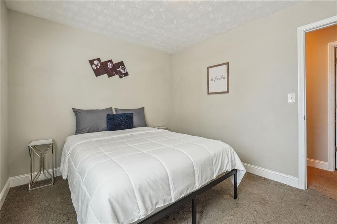
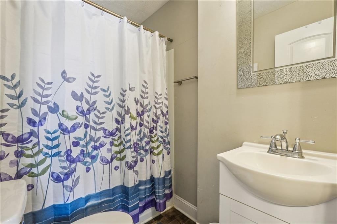
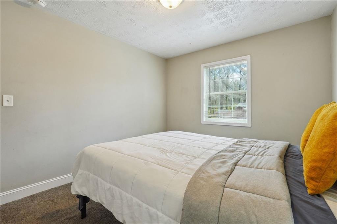
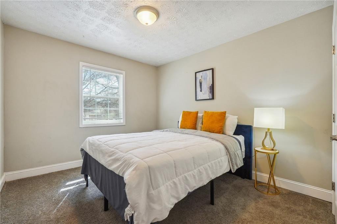
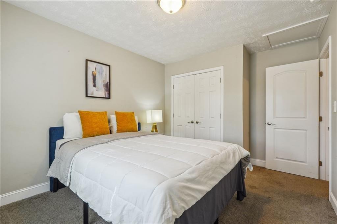
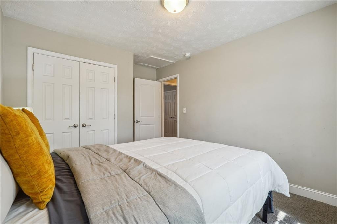
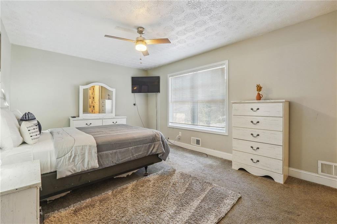
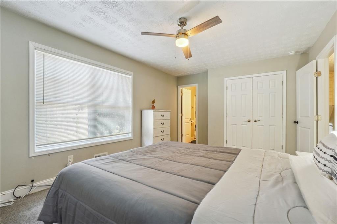
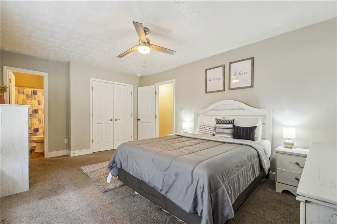
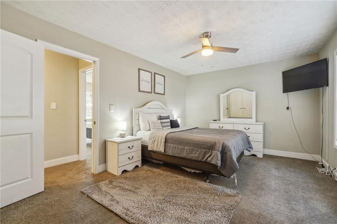
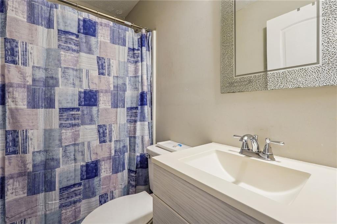
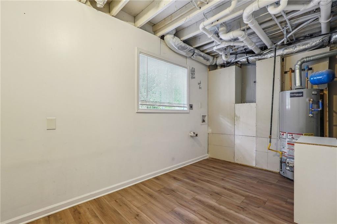
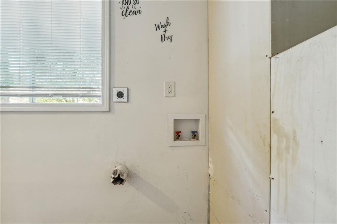
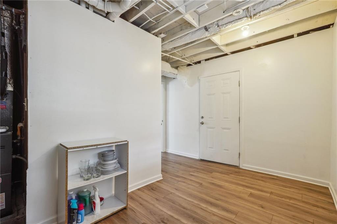
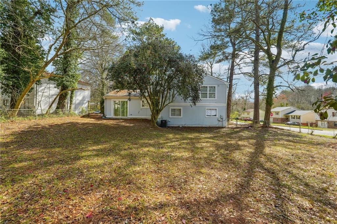
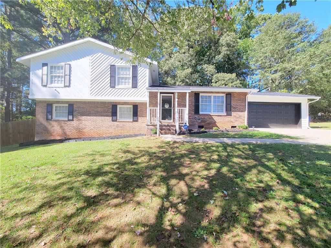
 MLS# 411117266
MLS# 411117266 