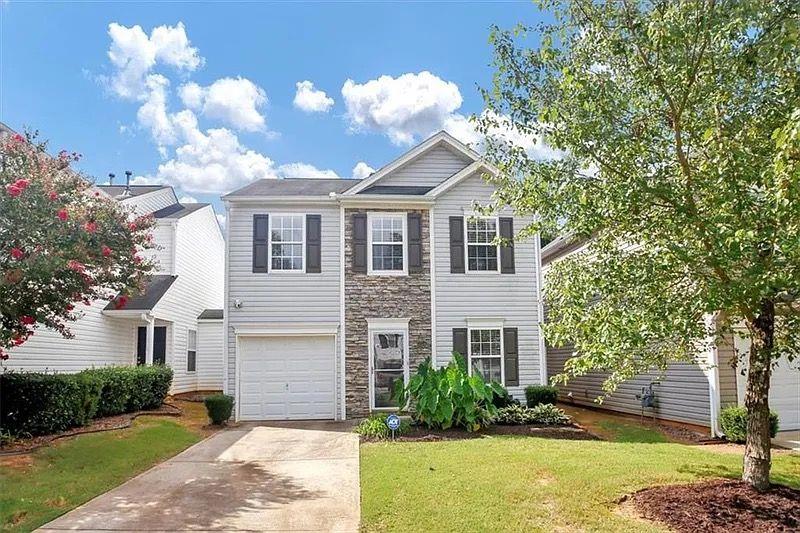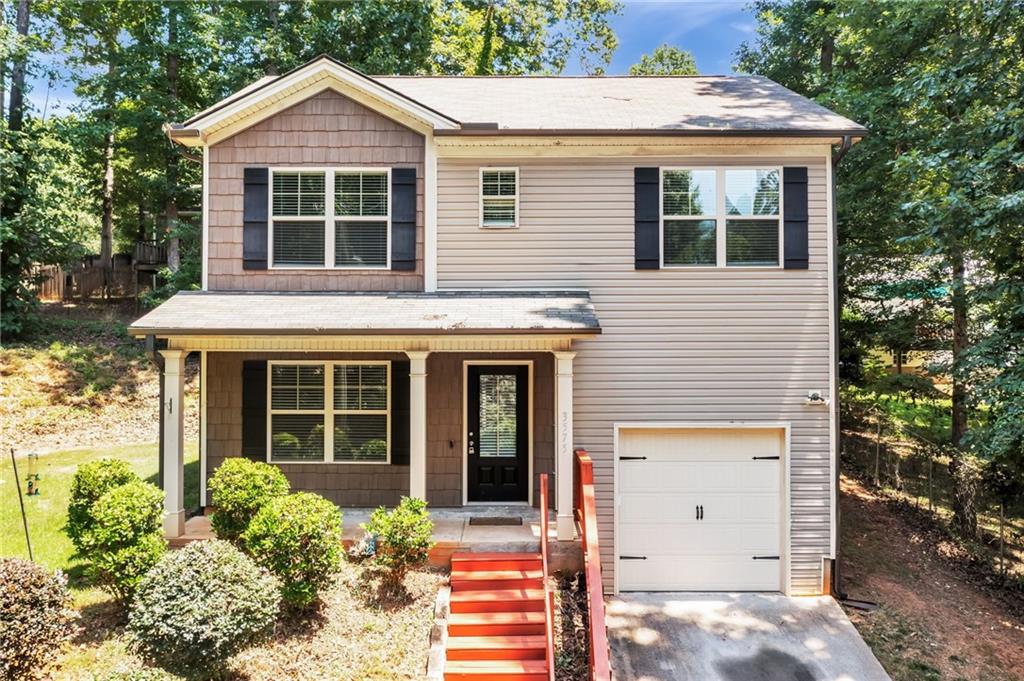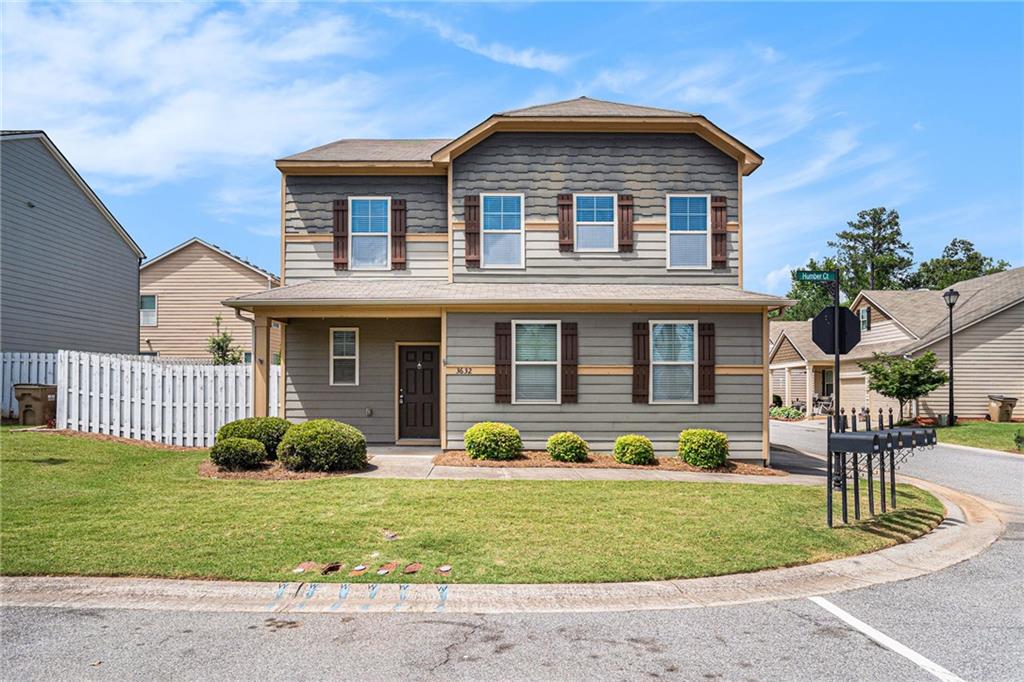Viewing Listing MLS# 402889299
Cumming, GA 30041
- 3Beds
- 2Full Baths
- 1Half Baths
- N/A SqFt
- 2001Year Built
- 0.18Acres
- MLS# 402889299
- Residential
- Single Family Residence
- Active
- Approx Time on Market2 months, 9 days
- AreaN/A
- CountyForsyth - GA
- Subdivision Lakeside Manor Estates
Overview
CHARMING 3 BEDROOM, 2 1/2 BATH TRADITIONAL HOME. Updated flooring thought out the home, w/ brand new carpet on stairs and upstairs bedrooms. Oversized custom front porch with screened in area & large oversized staircase. Fence in back yard, great for pets, or a garden. Stone raised garden bed in front lower yard, great for any gardening enthusiasts w/ a stone flat pad added for lounging. Owner/agent.
Association Fees / Info
Hoa: No
Community Features: None
Bathroom Info
Halfbaths: 1
Total Baths: 3.00
Fullbaths: 2
Room Bedroom Features: None
Bedroom Info
Beds: 3
Building Info
Habitable Residence: No
Business Info
Equipment: None
Exterior Features
Fence: Back Yard, Chain Link
Patio and Porch: Covered, Front Porch, Patio, Rear Porch, Rooftop, Screened
Exterior Features: Garden, Lighting, Rain Gutters, Rear Stairs, Storage
Road Surface Type: Asphalt
Pool Private: No
County: Forsyth - GA
Acres: 0.18
Pool Desc: None
Fees / Restrictions
Financial
Original Price: $359,900
Owner Financing: No
Garage / Parking
Parking Features: Driveway, Parking Pad
Green / Env Info
Green Energy Generation: None
Handicap
Accessibility Features: None
Interior Features
Security Ftr: Smoke Detector(s)
Fireplace Features: Brick, Living Room, Masonry
Levels: Two
Appliances: Dishwasher, Dryer, Electric Cooktop, Electric Oven, Electric Water Heater, ENERGY STAR Qualified Appliances, Refrigerator, Self Cleaning Oven, Tankless Water Heater, Washer
Laundry Features: Electric Dryer Hookup, In Hall, Laundry Closet, Main Level
Flooring: Carpet
Spa Features: None
Lot Info
Lot Size Source: Public Records
Lot Features: Back Yard, Front Yard, Sloped
Lot Size: x
Misc
Property Attached: No
Home Warranty: No
Open House
Other
Other Structures: Shed(s)
Property Info
Construction Materials: Vinyl Siding
Year Built: 2,001
Property Condition: Resale
Roof: Composition
Property Type: Residential Detached
Style: Traditional
Rental Info
Land Lease: No
Room Info
Kitchen Features: Cabinets Other, Laminate Counters, Pantry
Room Master Bathroom Features: Tub/Shower Combo,Vaulted Ceiling(s)
Room Dining Room Features: Open Concept
Special Features
Green Features: None
Special Listing Conditions: None
Special Circumstances: Owner/Agent
Sqft Info
Building Area Total: 1152
Building Area Source: Owner
Tax Info
Tax Amount Annual: 2572
Tax Year: 2,023
Tax Parcel Letter: 220-000-036
Unit Info
Utilities / Hvac
Cool System: Ceiling Fan(s), Central Air, Electric
Electric: 110 Volts
Heating: Electric, Heat Pump
Utilities: Cable Available, Electricity Available, Water Available
Sewer: Septic Tank
Waterfront / Water
Water Body Name: None
Water Source: Public
Waterfront Features: None
Directions
400 TO EXIT 16(PILGRIM MILL RD) TURN RIGHT TO HOLTZCLAW, TURN LEFT, 1ST STREET ON YOUR RIGHT(POPLAR LANE), TURN RIGHT,HOME IS AROUND CURVE ON LEFT.Listing Provided courtesy of Keller Williams Lanier Partners
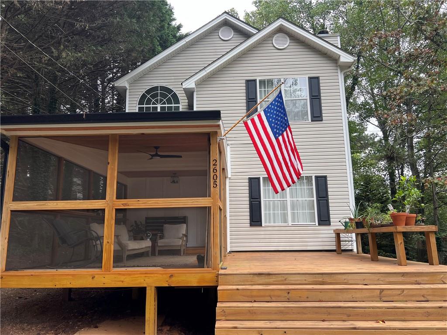
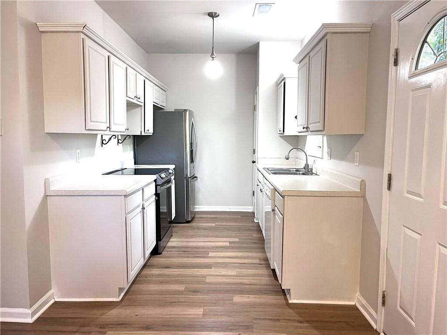
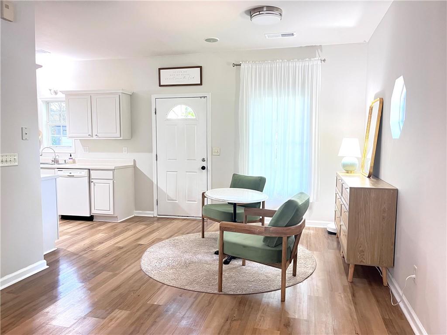
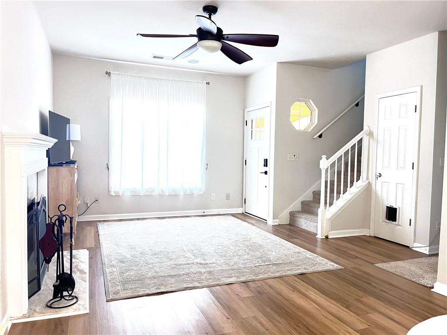
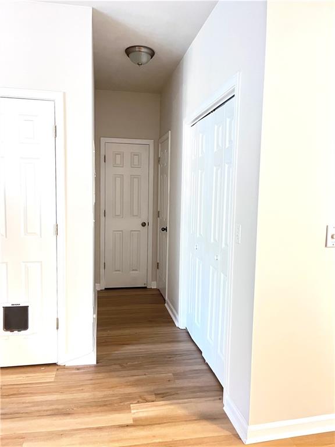
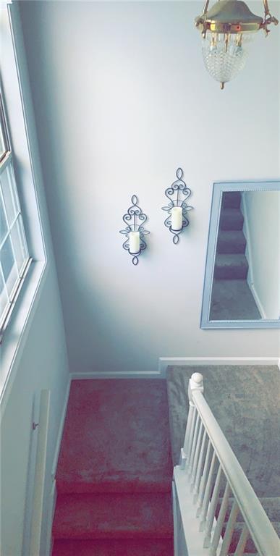
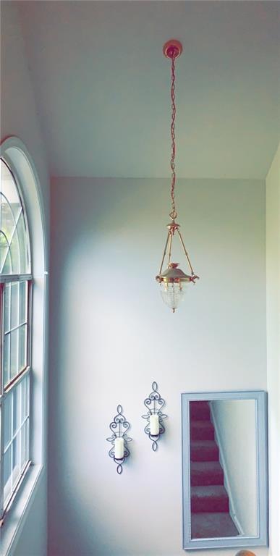
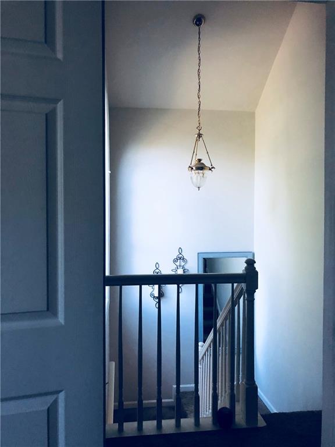
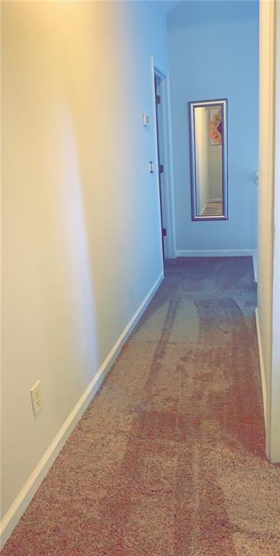
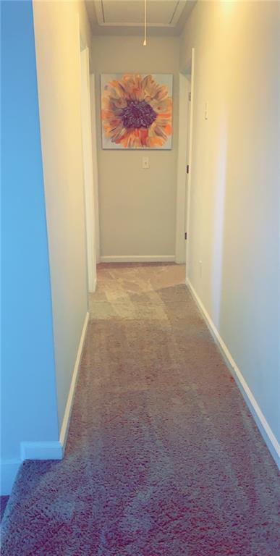
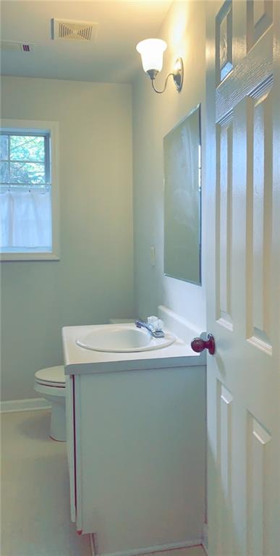
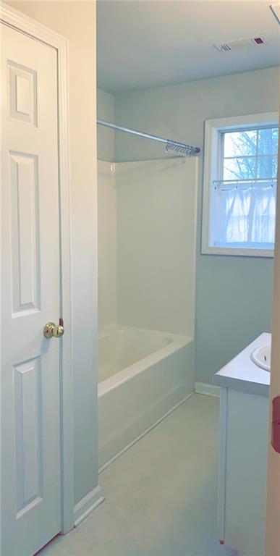
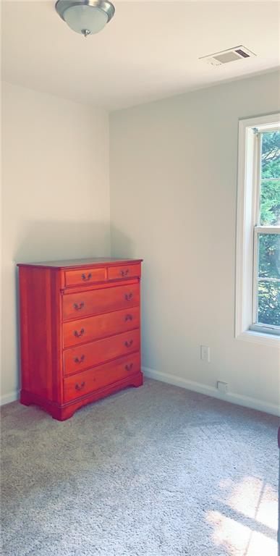
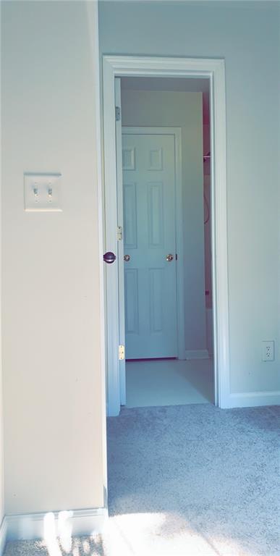
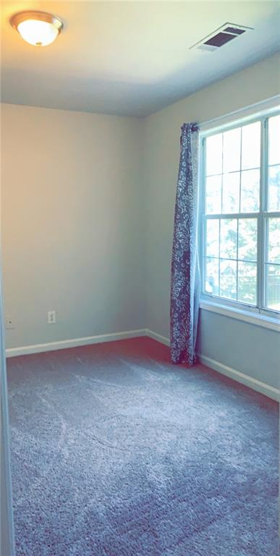
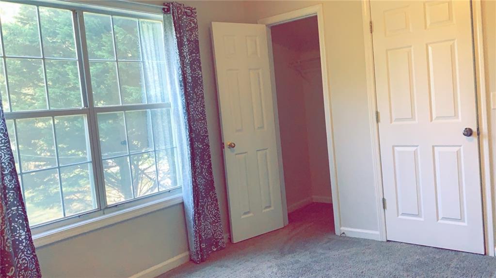
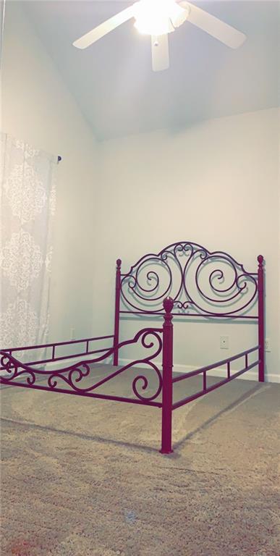
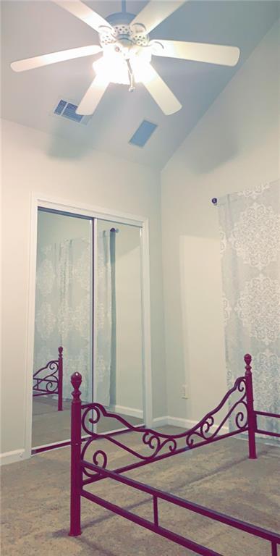
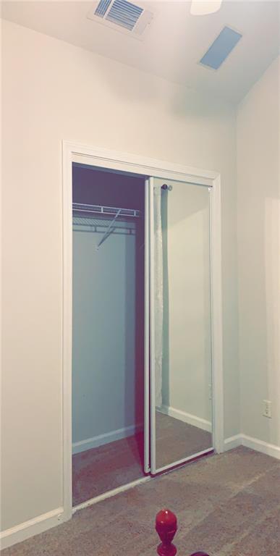
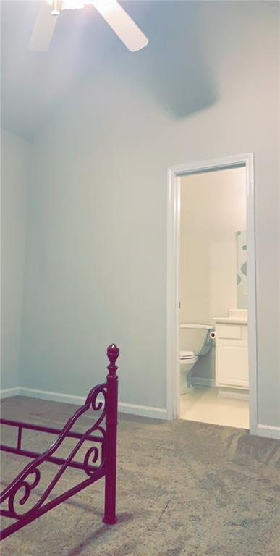
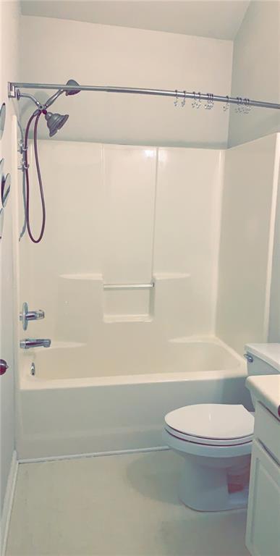
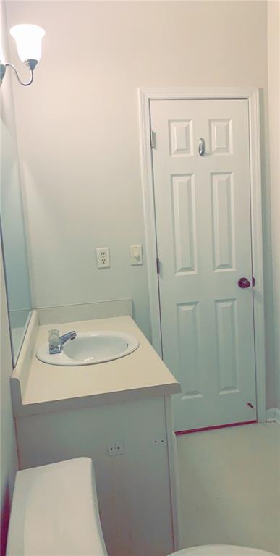
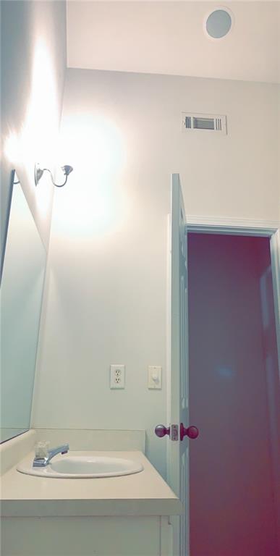
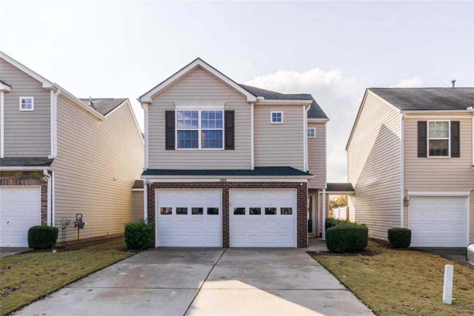
 MLS# 407942777
MLS# 407942777 
