Viewing Listing MLS# 402889062
Union City, GA 30291
- 4Beds
- 3Full Baths
- 1Half Baths
- N/A SqFt
- 2008Year Built
- 0.16Acres
- MLS# 402889062
- Residential
- Single Family Residence
- Active
- Approx Time on Market2 months, 2 days
- AreaN/A
- CountyFulton - GA
- Subdivision Oakley Township
Overview
Can't miss home in Oakley Township located in Union City GA. This 4 bed, 3.5 bath home is looking for new owners to call home! As soon as you step inside you are greeted by formal foyer with views into the dining room and living room. Dark hardwoods throughout the main shine. Fireside family room has tile fireplace and wall of windows that stream in natural light. Overlooked by the kitchen which has eat in breakfast area and bar. Stained cabinets, granite countertops, plenty of storage and walk in pantry are a few of the highlights. Primary suite has tall ceilings, sitting area, double vanity bathroom with separate tub/shower and massive walk in closet. Three more well sized bedrooms make up the second floor with an open walkway. Outside includes patio overlooking the yard, two car garage and a swim/tennis community makes this home the cherry on top!
Association Fees / Info
Hoa: Yes
Hoa Fees Frequency: Annually
Hoa Fees: 630
Community Features: Homeowners Assoc
Association Fee Includes: Swim, Tennis
Bathroom Info
Halfbaths: 1
Total Baths: 4.00
Fullbaths: 3
Room Bedroom Features: Oversized Master
Bedroom Info
Beds: 4
Building Info
Habitable Residence: No
Business Info
Equipment: None
Exterior Features
Fence: None
Patio and Porch: Patio
Exterior Features: Private Entrance, Private Yard
Road Surface Type: Paved
Pool Private: No
County: Fulton - GA
Acres: 0.16
Pool Desc: None
Fees / Restrictions
Financial
Original Price: $349,900
Owner Financing: No
Garage / Parking
Parking Features: Driveway, Garage, Garage Door Opener, Garage Faces Front
Green / Env Info
Green Energy Generation: None
Handicap
Accessibility Features: None
Interior Features
Security Ftr: None
Fireplace Features: Family Room
Levels: Two
Appliances: Dishwasher, Gas Range, Microwave, Refrigerator
Laundry Features: Laundry Room
Interior Features: Double Vanity, Entrance Foyer, High Speed Internet, Other
Spa Features: Community
Lot Info
Lot Size Source: Public Records
Lot Features: Back Yard, Front Yard
Lot Size: 7069
Misc
Property Attached: No
Home Warranty: No
Open House
Other
Other Structures: None
Property Info
Construction Materials: Frame, Stone
Year Built: 2,008
Property Condition: Resale
Roof: Composition
Property Type: Residential Detached
Style: Craftsman, Traditional
Rental Info
Land Lease: No
Room Info
Kitchen Features: Breakfast Room, Cabinets Stain, Eat-in Kitchen, Stone Counters, Other
Room Master Bathroom Features: Double Vanity,Separate Tub/Shower
Room Dining Room Features: Seats 12+,Separate Dining Room
Special Features
Green Features: None
Special Listing Conditions: None
Special Circumstances: Corporate Owner
Sqft Info
Building Area Total: 3354
Building Area Source: Public Records
Tax Info
Tax Amount Annual: 5719
Tax Year: 2,023
Tax Parcel Letter: 09F-0500-0037-293-8
Unit Info
Utilities / Hvac
Cool System: Ceiling Fan(s), Central Air
Electric: None
Heating: Central, Forced Air
Utilities: Cable Available, Electricity Available, Phone Available, Sewer Available, Underground Utilities, Water Available
Sewer: Public Sewer
Waterfront / Water
Water Body Name: None
Water Source: Public
Waterfront Features: None
Directions
Please Use GPSListing Provided courtesy of Re/max Center
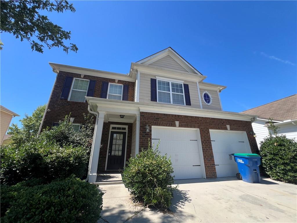
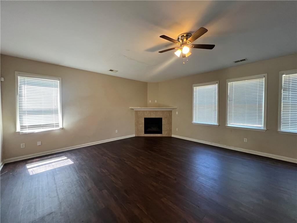
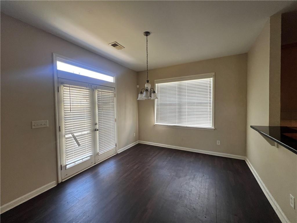
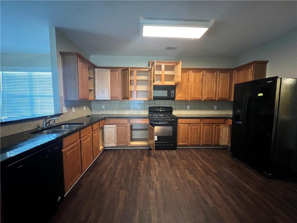
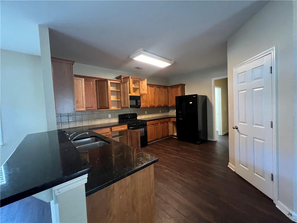
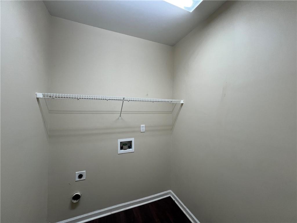
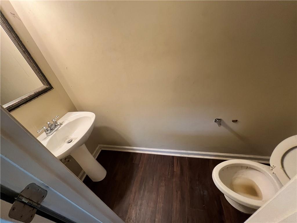
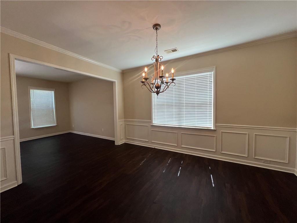
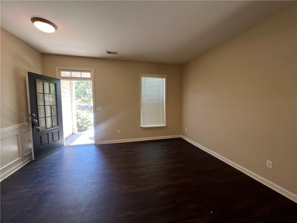
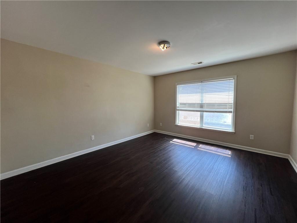
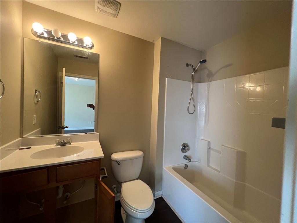
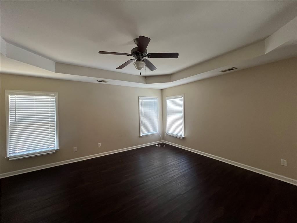
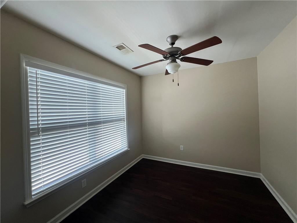
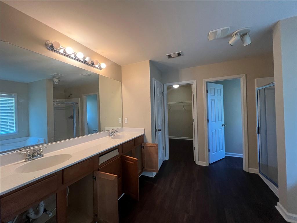
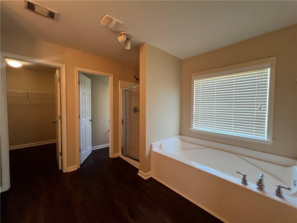
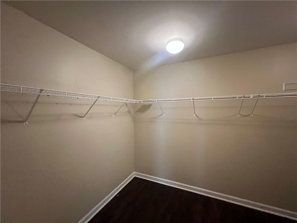
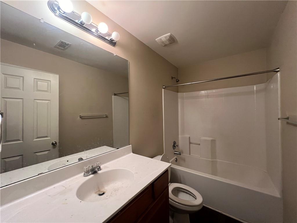
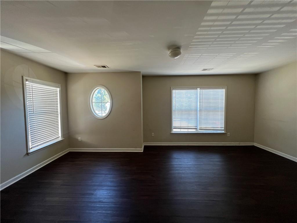
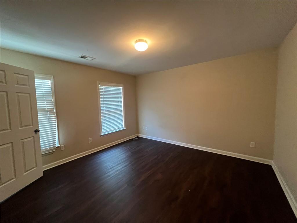
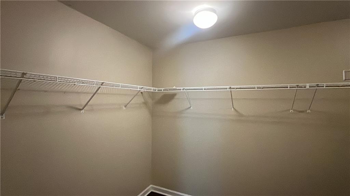
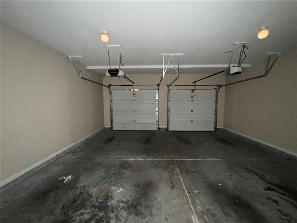
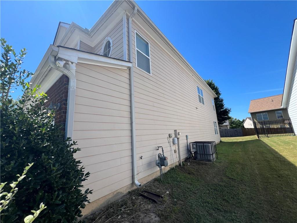
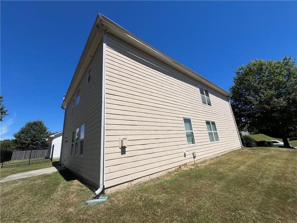
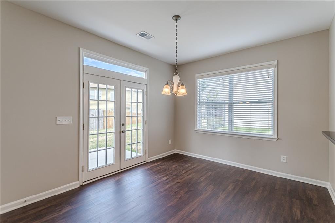
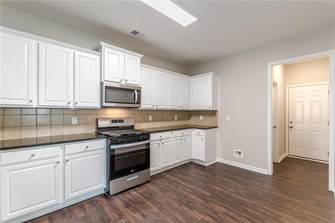
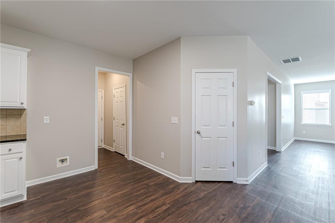
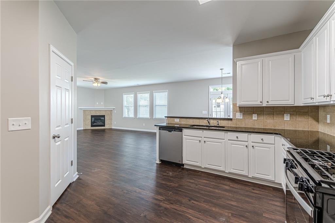
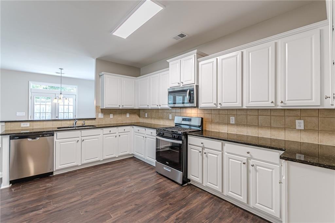
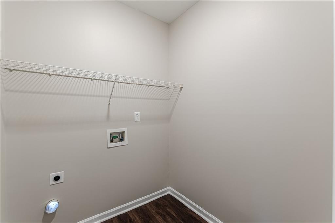
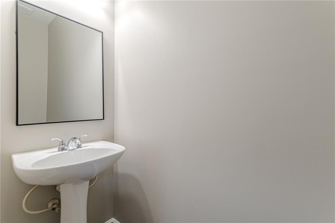
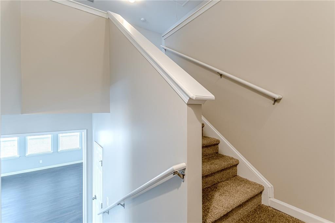
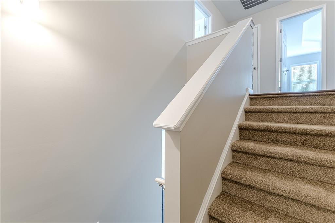
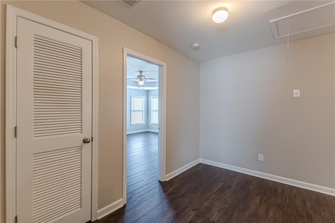
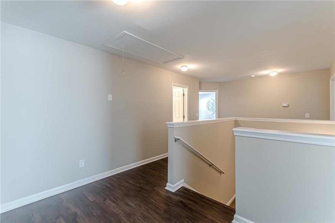
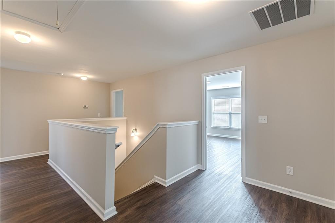
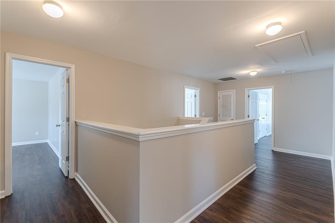
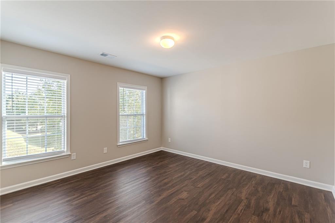
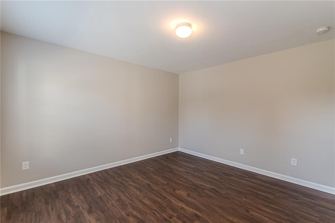
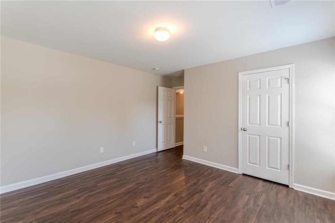
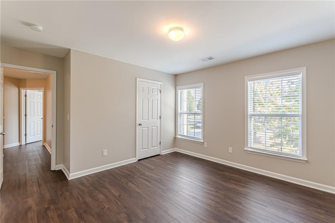
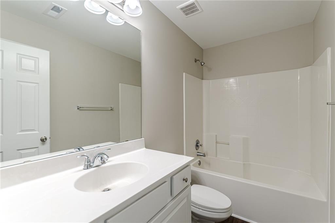
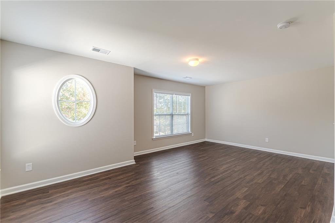
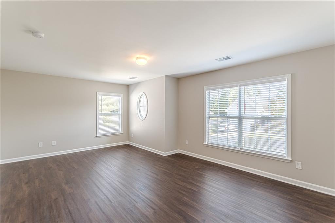
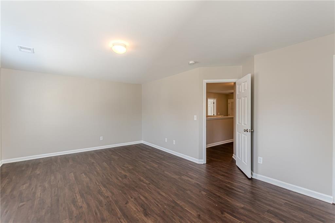
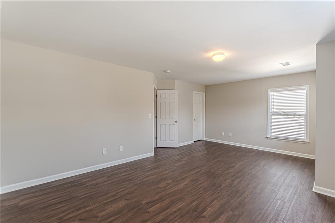
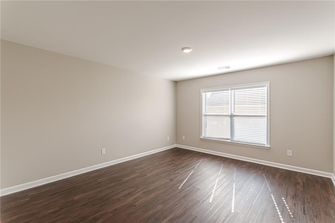
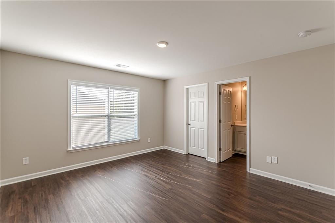
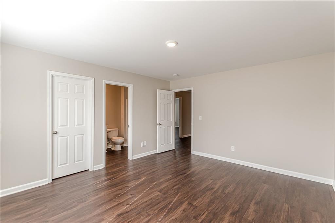
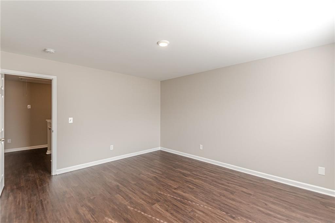
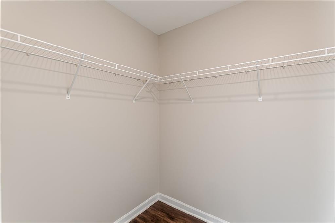
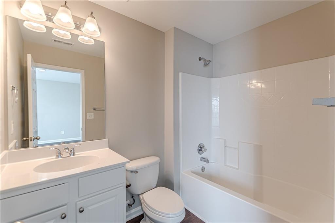
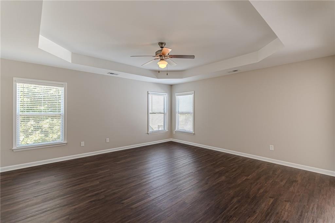
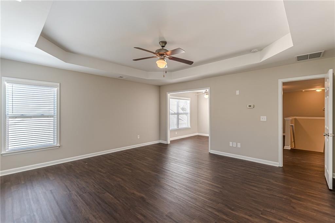
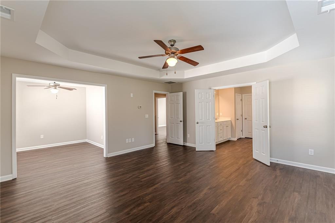
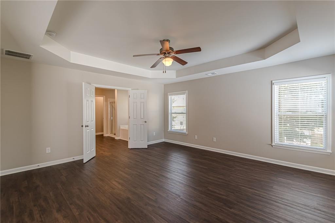
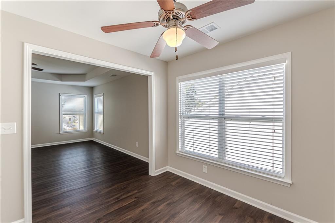
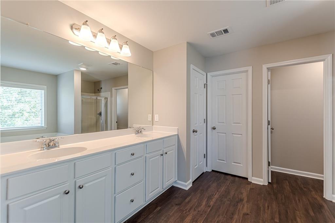
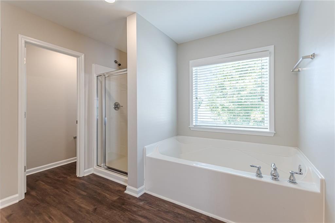
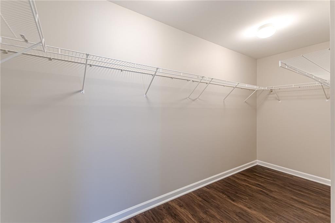
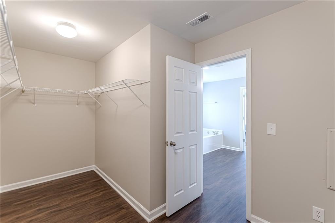
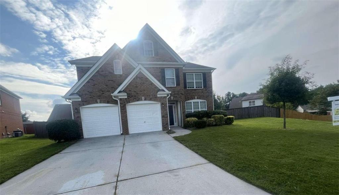
 MLS# 411105639
MLS# 411105639