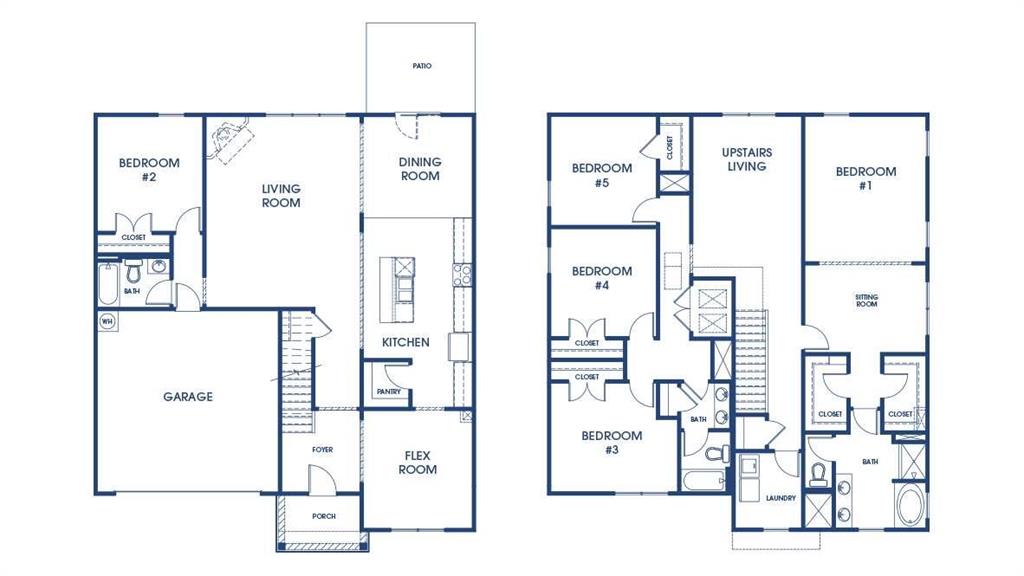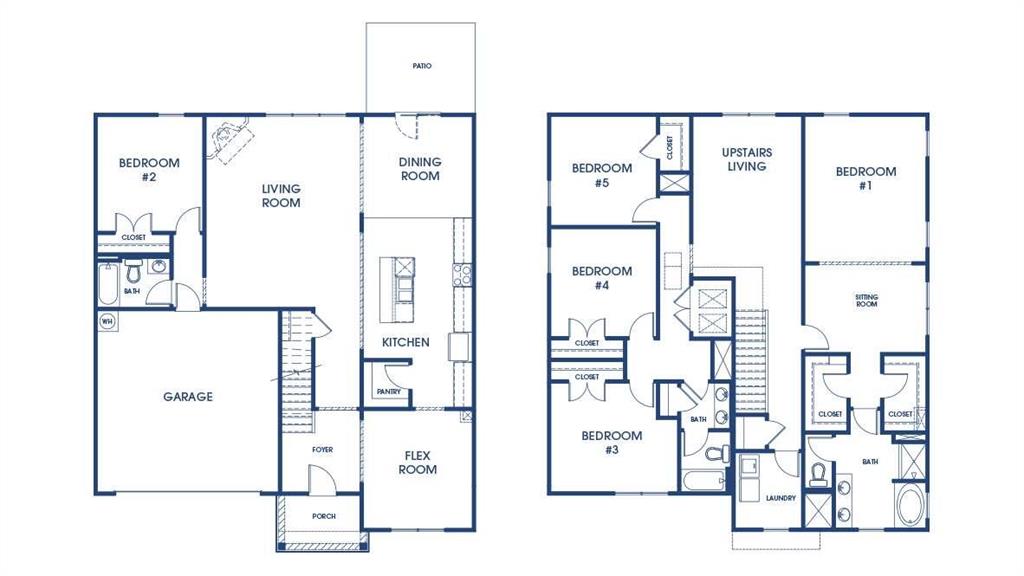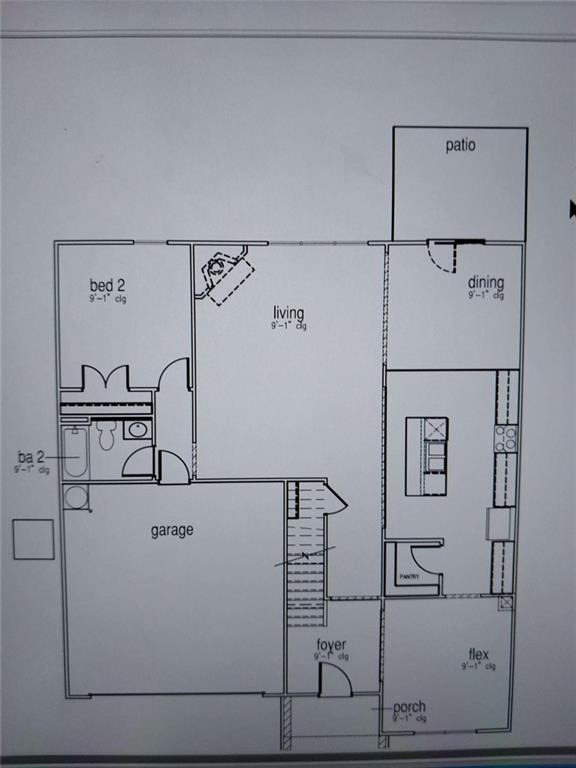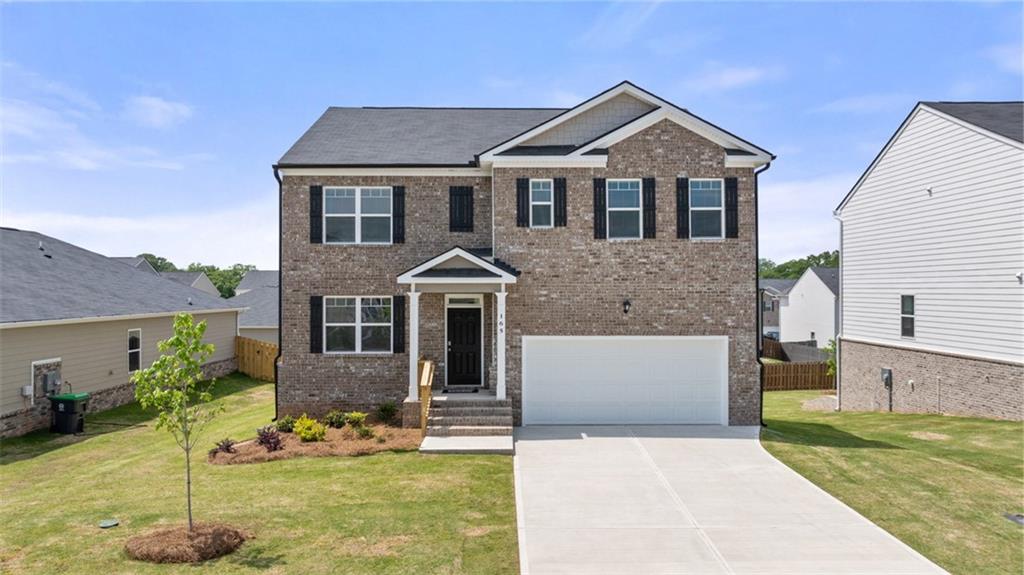Viewing Listing MLS# 402872373
Stonecrest, GA 30038
- 5Beds
- 3Full Baths
- N/AHalf Baths
- N/A SqFt
- 2024Year Built
- 0.25Acres
- MLS# 402872373
- Residential
- Single Family Residence
- Active
- Approx Time on Market1 month, 30 days
- AreaN/A
- CountyDekalb - GA
- Subdivision Enclave at Flat Rock Hills
Overview
All showings are by appointments only. Call the listing agent to schedule all showings. This is the Hayden plan. This is an incredible location. You will receive suburban square footage in the city of Stonecrest. The location is convenient to I- 20, I-285, the airport, and everything downtown has to offer. Open the door to open concept designs, soaring ceilings, and flex space. Our floorplans offer a spacious family room that expands to a casual dining area. There is plenty of room for everyone to gather round the open island kitchen. The owner's retreat features a sitting room, dual vanities, separate shower and luxurious garden tub. Secondary bedrooms offer oversized closets for extra storage. Photos used for illustrative purposes not the actual home.
Association Fees / Info
Hoa: Yes
Hoa Fees Frequency: Annually
Hoa Fees: 1000
Community Features: Homeowners Assoc, Park, Playground, Pool, Sidewalks, Street Lights, Tennis Court(s)
Association Fee Includes: Maintenance Grounds, Swim, Tennis
Bathroom Info
Main Bathroom Level: 1
Total Baths: 3.00
Fullbaths: 3
Room Bedroom Features: Oversized Master
Bedroom Info
Beds: 5
Building Info
Habitable Residence: No
Business Info
Equipment: None
Exterior Features
Fence: None
Patio and Porch: Covered, Front Porch, Patio
Exterior Features: Private Yard
Road Surface Type: Paved
Pool Private: No
County: Dekalb - GA
Acres: 0.25
Pool Desc: None
Fees / Restrictions
Financial
Original Price: $403,925
Owner Financing: No
Garage / Parking
Parking Features: Attached, Driveway, Garage, Garage Door Opener
Green / Env Info
Green Energy Generation: None
Handicap
Accessibility Features: None
Interior Features
Security Ftr: None
Fireplace Features: Factory Built, Family Room, Gas Log
Levels: Two
Appliances: Dishwasher, Disposal, Gas Water Heater, Microwave
Laundry Features: In Hall, Laundry Room, Upper Level
Interior Features: Double Vanity, Entrance Foyer, High Ceilings, High Ceilings 9 ft Lower, High Ceilings 9 ft Main, High Ceilings 9 ft Upper, Walk-In Closet(s)
Flooring: Carpet, Hardwood, Vinyl
Spa Features: None
Lot Info
Lot Size Source: Owner
Lot Features: Level, Private
Misc
Property Attached: No
Home Warranty: Yes
Open House
Other
Other Structures: None
Property Info
Construction Materials: Brick Front, Cement Siding, Concrete
Year Built: 2,024
Property Condition: Under Construction
Roof: Tile
Property Type: Residential Detached
Style: Contemporary, Traditional
Rental Info
Land Lease: No
Room Info
Kitchen Features: Breakfast Bar, Eat-in Kitchen, Kitchen Island, Pantry Walk-In, Solid Surface Counters
Room Master Bathroom Features: Double Vanity,Separate Tub/Shower
Room Dining Room Features: Separate Dining Room
Special Features
Green Features: None
Special Listing Conditions: None
Special Circumstances: None
Sqft Info
Building Area Total: 2511
Building Area Source: Builder
Tax Info
Tax Amount Annual: 7500
Tax Year: 2,023
Tax Parcel Letter: NA
Unit Info
Utilities / Hvac
Cool System: Central Air, Dual, Electric, Zoned
Electric: 220 Volts
Heating: Electric, Zoned
Utilities: Electricity Available, Underground Utilities
Sewer: Public Sewer
Waterfront / Water
Water Body Name: None
Water Source: Public
Waterfront Features: None
Directions
Take I-20 East to Exit 74/Evans Mill Road, veer right onto Evans Mill Road. Turn right at the first light to continue on Evans Mill Road and travel 4 miles. Cross over Brown Mills Road. Evans Mills Road at this intersection turns into Lyons Road. Continue on Lyons Road to the community on the rightListing Provided courtesy of D.r.. Horton Realty Of Georgia, Inc
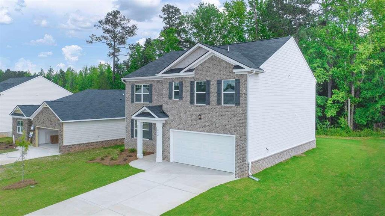
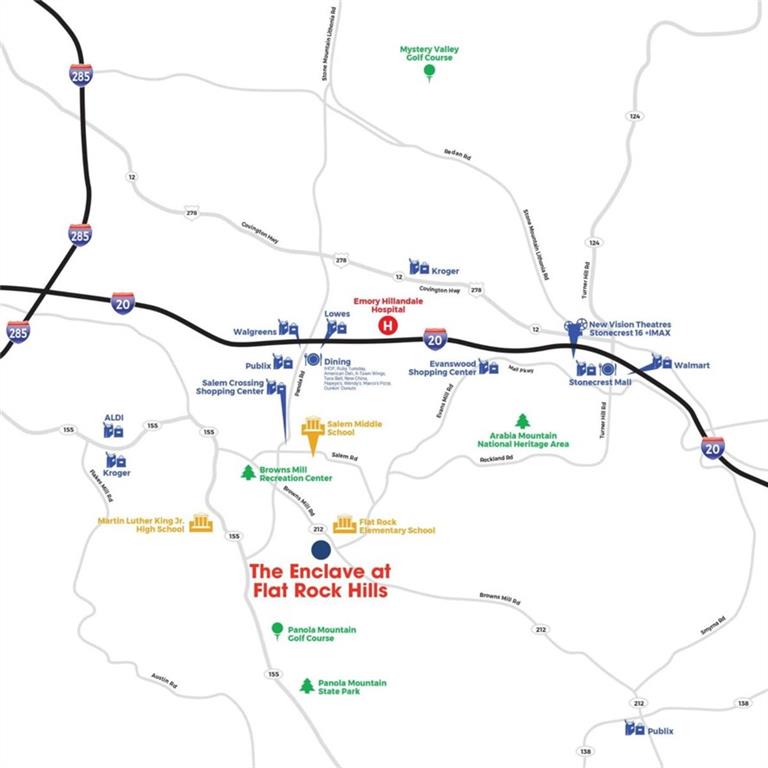
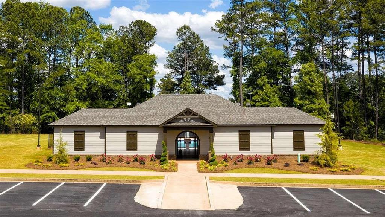
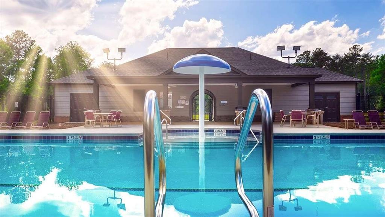
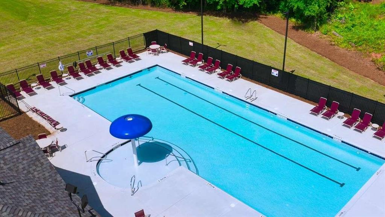
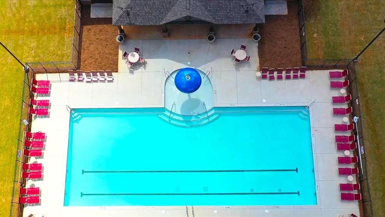
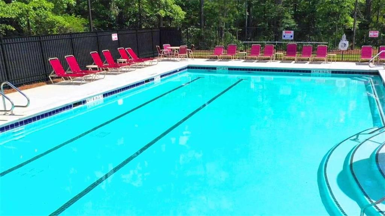
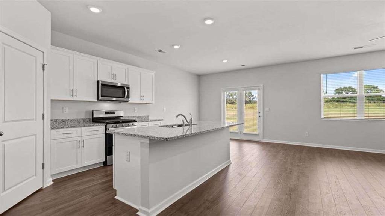
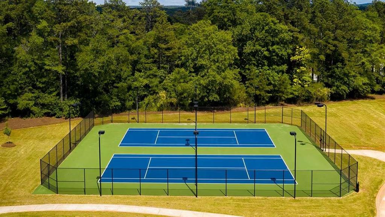
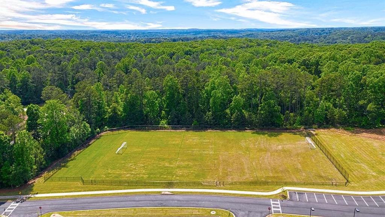
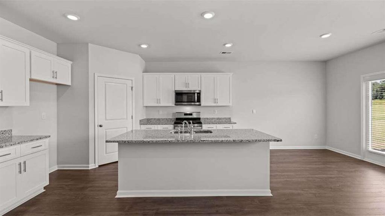
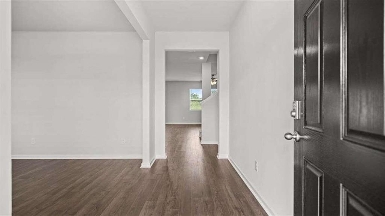
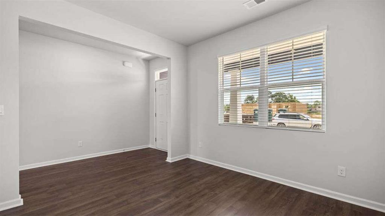
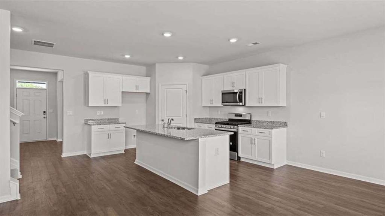
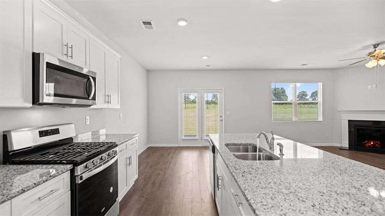
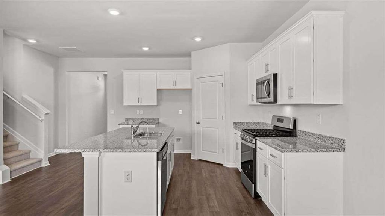
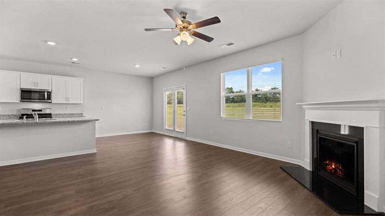
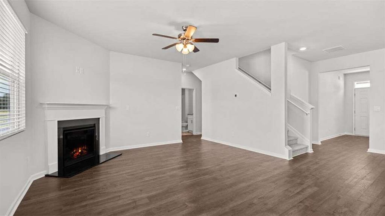
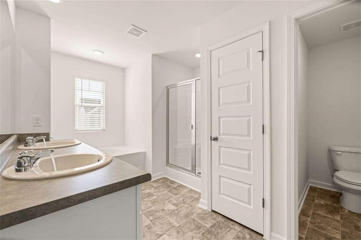
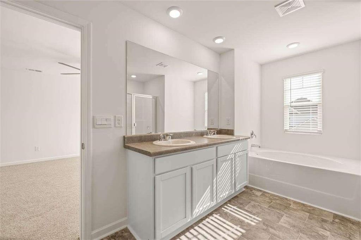
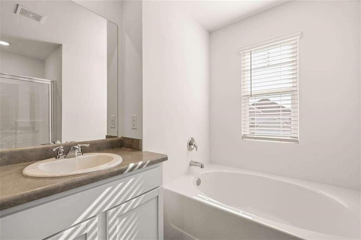
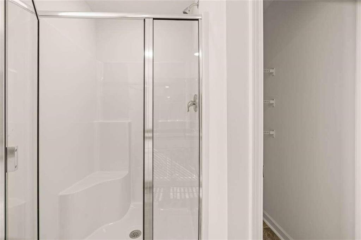
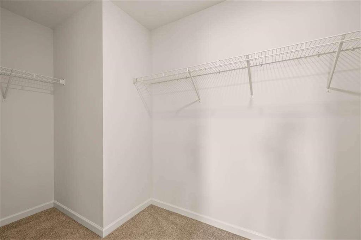
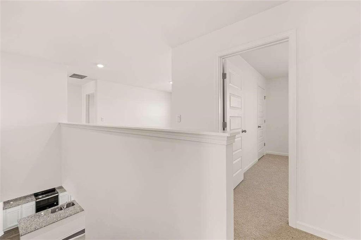
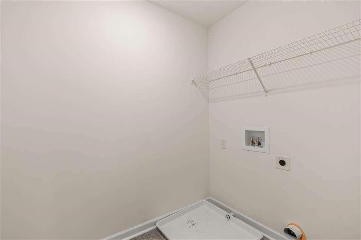
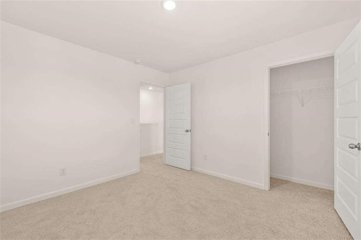
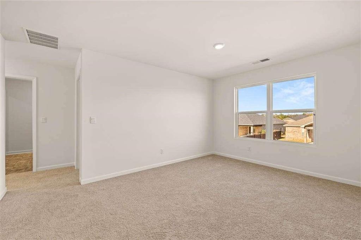
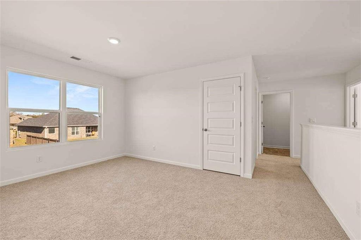
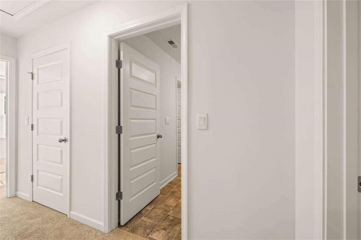
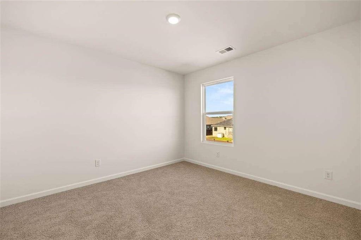
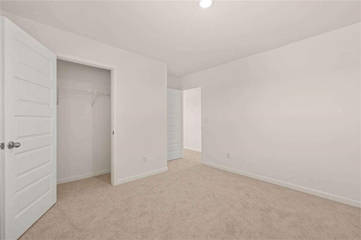
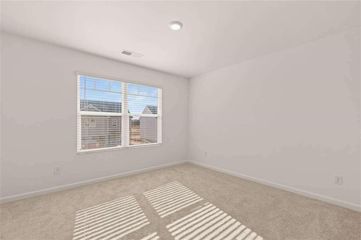
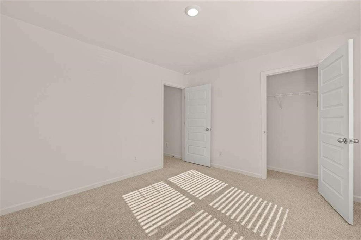
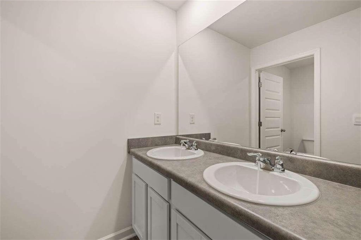
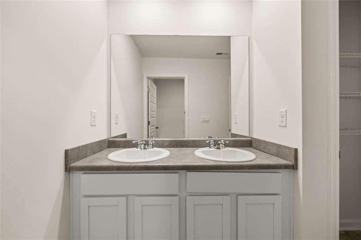
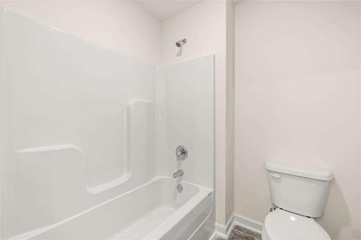
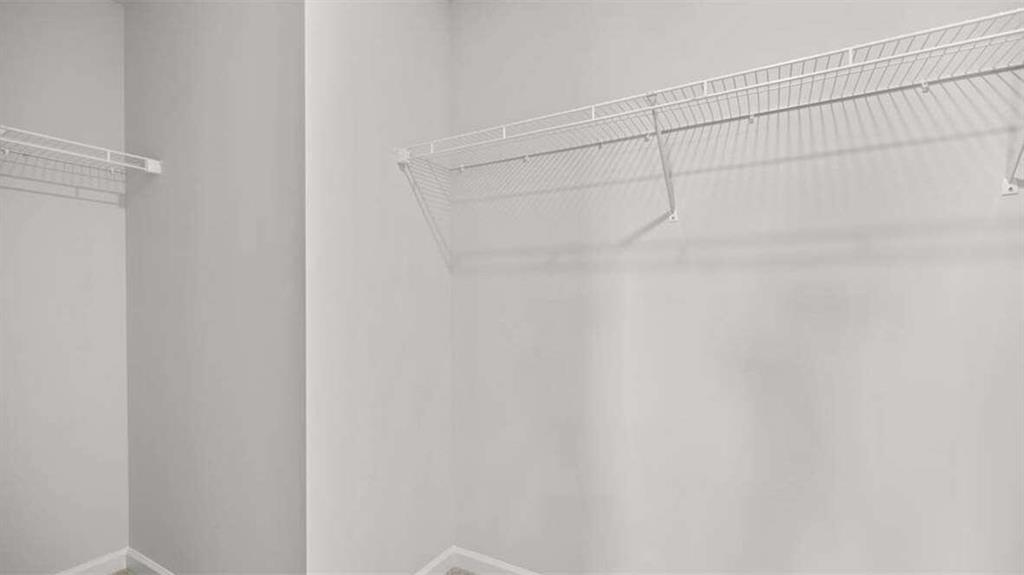
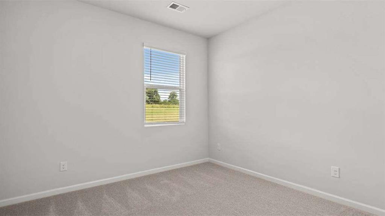
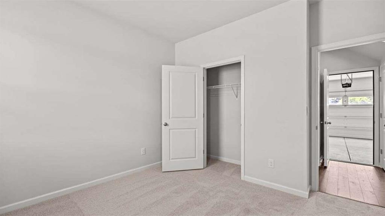
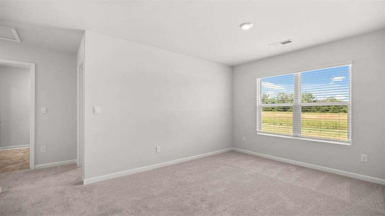
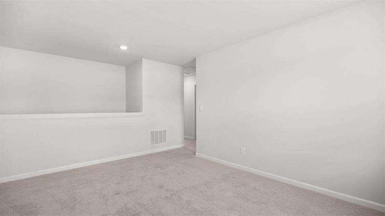
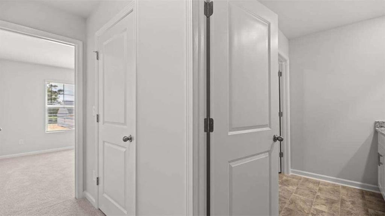
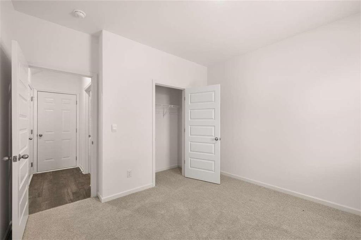
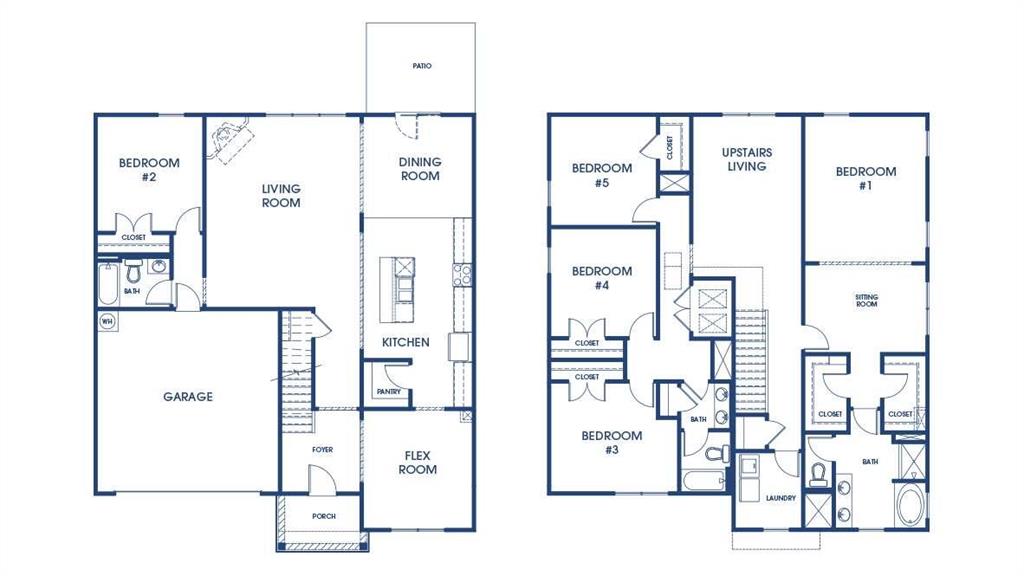
 MLS# 409420583
MLS# 409420583 