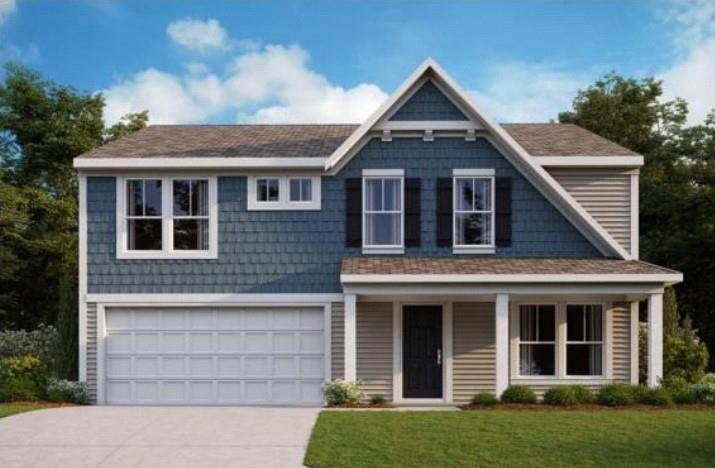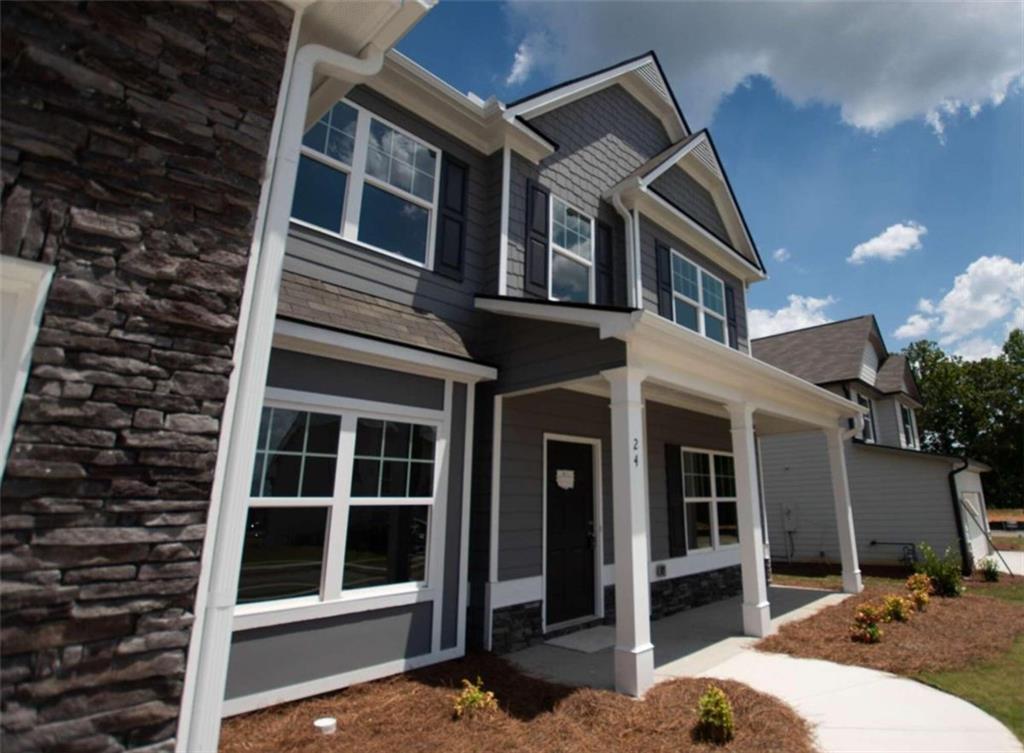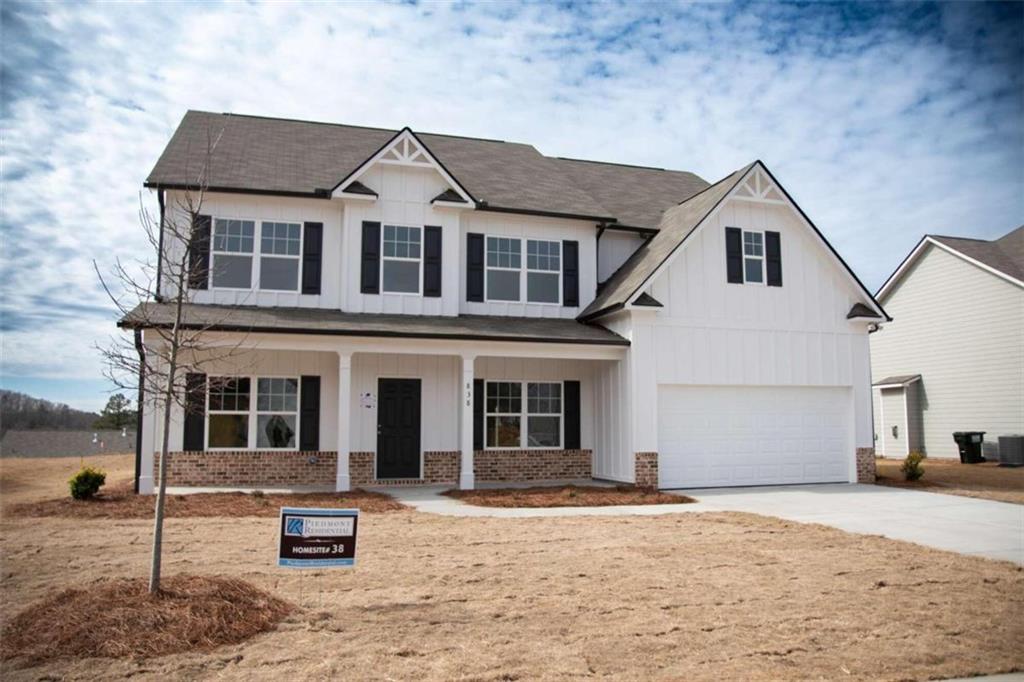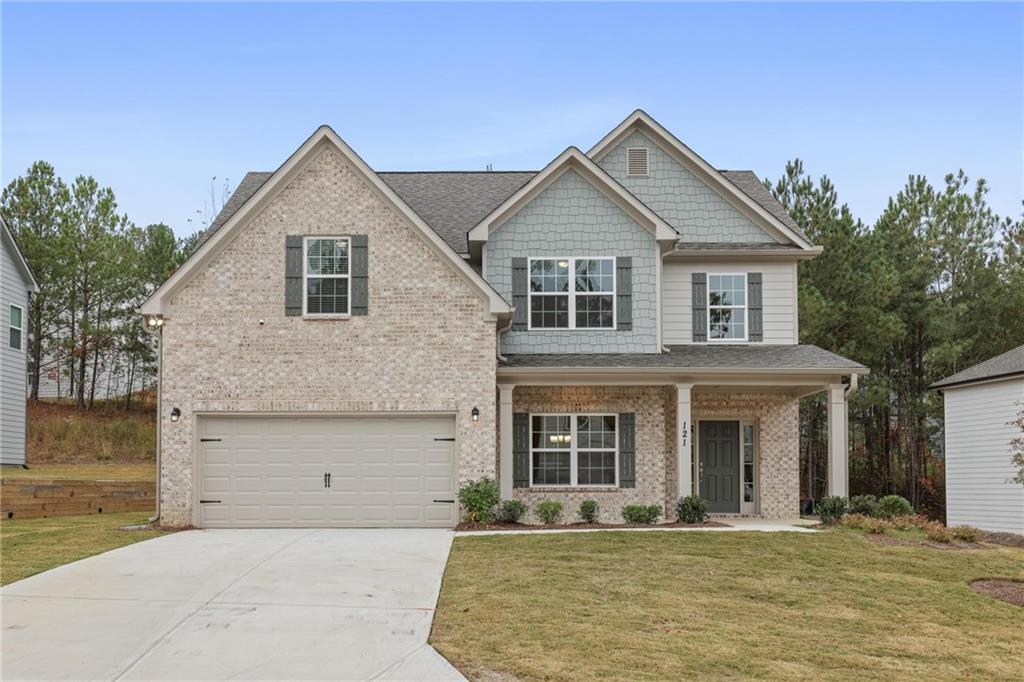Viewing Listing MLS# 402839918
Dallas, GA 30157
- 5Beds
- 3Full Baths
- N/AHalf Baths
- N/A SqFt
- 2014Year Built
- 0.18Acres
- MLS# 402839918
- Residential
- Single Family Residence
- Active
- Approx Time on Market2 months, 5 days
- AreaN/A
- CountyPaulding - GA
- Subdivision Rosewood Park
Overview
Welcome home to this beautiful 5 bedroom, 3 full bath home in sought after Rosewood Park! The main floor of this stunning home features a formal dining room with tray ceiling, separate living room/den or office space with tray ceiling and a spacious family room with fireplace. Main level also boasts a bedroom, full bathroom and a large gourmet Kitchen with stainless steel appliances, granite countertops, walk-in pantry, breakfast area and access outside to the level and private, fenced backyard. Back inside, the Upper level features a spacious primary suite with double closets and an ensuite with separate garden tub & shower and double vanities. Upper level also offers 3 more bedrooms, the 3rd full bath and the laundry room. New luxury vinyl plank hardwood flooring and tile throughout this home make it a must see! Situated as the first house on left in subdivision, this home has incredible curb appeal. Dont wait to see. Call to schedule your tour today!
Association Fees / Info
Hoa Fees: 500
Hoa: Yes
Hoa Fees Frequency: Annually
Hoa Fees: 500
Community Features: Park, Pool
Hoa Fees Frequency: Annually
Association Fee Includes: Swim, Tennis
Bathroom Info
Main Bathroom Level: 1
Total Baths: 3.00
Fullbaths: 3
Room Bedroom Features: Oversized Master
Bedroom Info
Beds: 5
Building Info
Habitable Residence: No
Business Info
Equipment: None
Exterior Features
Fence: Back Yard, Fenced
Patio and Porch: None
Exterior Features: Private Entrance, Private Yard, Rain Barrel/Cistern(s)
Road Surface Type: Asphalt
Pool Private: No
County: Paulding - GA
Acres: 0.18
Pool Desc: None
Fees / Restrictions
Financial
Original Price: $460,000
Owner Financing: No
Garage / Parking
Parking Features: Attached, Garage, Garage Faces Front
Green / Env Info
Green Energy Generation: Water,Wind
Handicap
Accessibility Features: Accessible Bedroom, Accessible Doors, Accessible Kitchen
Interior Features
Security Ftr: Carbon Monoxide Detector(s), Security Lights, Security System Leased, Smoke Detector(s)
Fireplace Features: Decorative, Gas Starter, Masonry
Levels: Two
Appliances: Dishwasher, Disposal, Electric Water Heater, Gas Oven, Gas Range, Self Cleaning Oven
Laundry Features: Upper Level
Interior Features: Crown Molding, Disappearing Attic Stairs, Double Vanity, High Ceilings 10 ft Main, High Ceilings 10 ft Upper, High Speed Internet, His and Hers Closets
Flooring: Carpet, Ceramic Tile, Hardwood
Spa Features: None
Lot Info
Lot Size Source: Public Records
Lot Features: Back Yard, Landscaped, Level, Private
Lot Size: x
Misc
Property Attached: No
Home Warranty: No
Open House
Other
Other Structures: None
Property Info
Construction Materials: Block, Brick 3 Sides, Stone
Year Built: 2,014
Property Condition: Resale
Roof: Composition, Shingle
Property Type: Residential Detached
Style: Traditional
Rental Info
Land Lease: No
Room Info
Kitchen Features: Cabinets Other, Eat-in Kitchen, Kitchen Island, Solid Surface Counters
Room Master Bathroom Features: Double Vanity,Shower Only,Tub Only
Room Dining Room Features: Separate Dining Room
Special Features
Green Features: Doors, HVAC, Insulation, Thermostat, Water Heater, Windows
Special Listing Conditions: None
Special Circumstances: None
Sqft Info
Building Area Total: 2350
Building Area Source: Public Records
Tax Info
Tax Amount Annual: 3782
Tax Year: 2,023
Tax Parcel Letter: 070422
Unit Info
Utilities / Hvac
Cool System: Attic Fan, Ceiling Fan(s), Central Air
Electric: 110 Volts, 220 Volts
Heating: Central, Electric, Forced Air, Hot Water
Utilities: Cable Available, Electricity Available, Natural Gas Available, Phone Available, Sewer Available, Underground Utilities, Water Available
Sewer: Public Sewer
Waterfront / Water
Water Body Name: Other
Water Source: Public
Waterfront Features: None
Directions
I-75 N, to Bartow County, exit 278, Take Hwy 92 S / Lake Acworth Dr to US-41 N, Follow Hwy 92 S/ Dallas Acworth Hwy NW to Royal Sunset.Listing Provided courtesy of Redfin Corporation
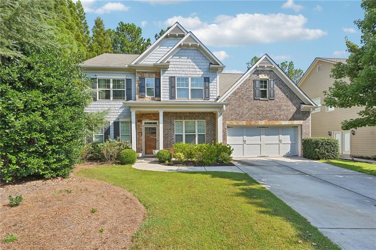
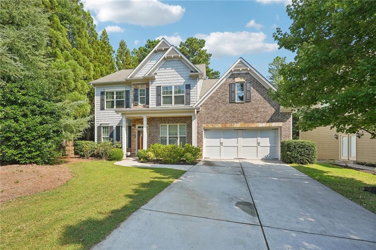
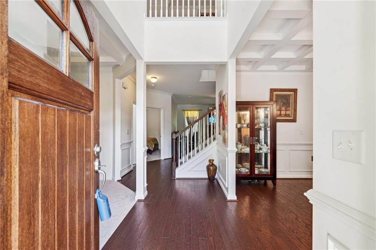
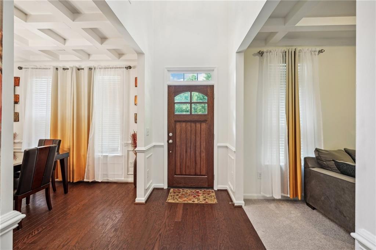
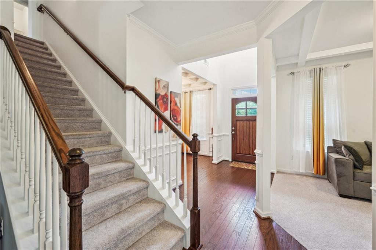
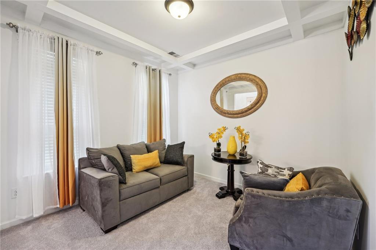
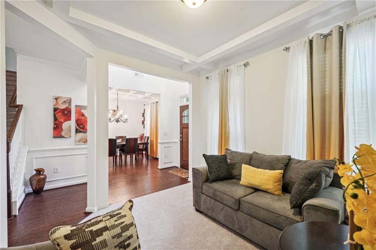
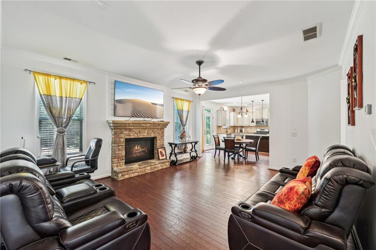
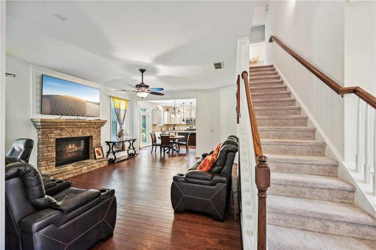
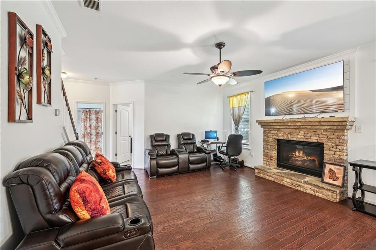
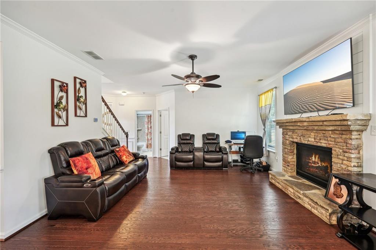
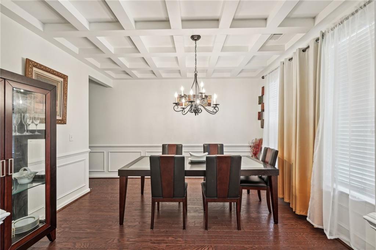
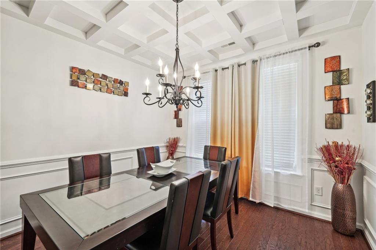
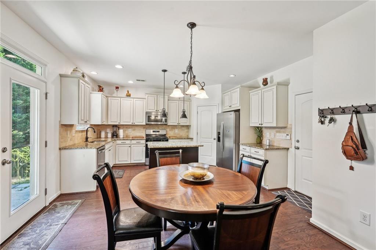
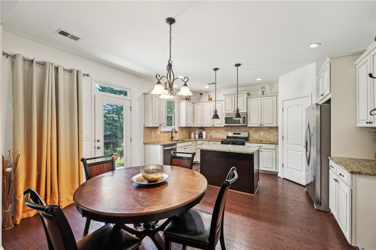
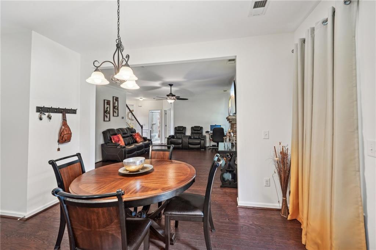
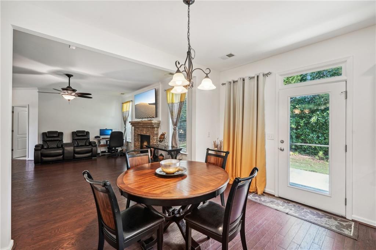
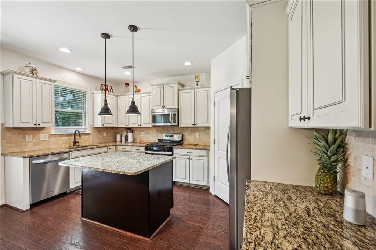
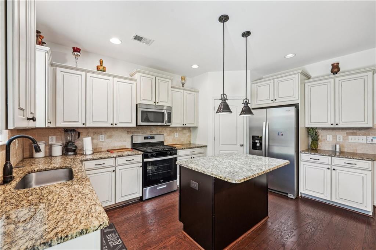
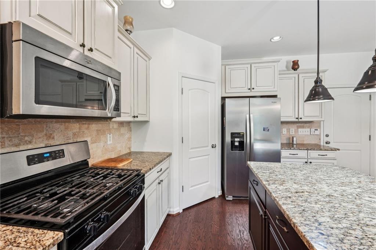
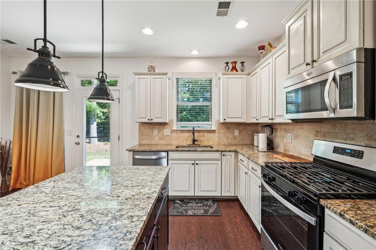
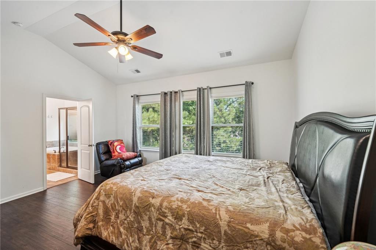
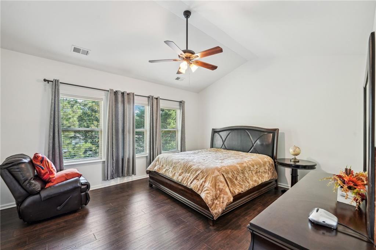
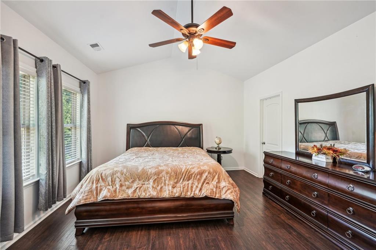
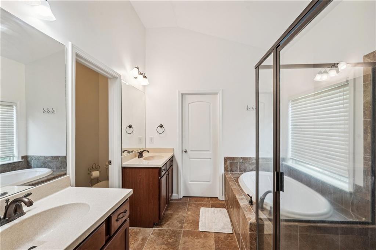
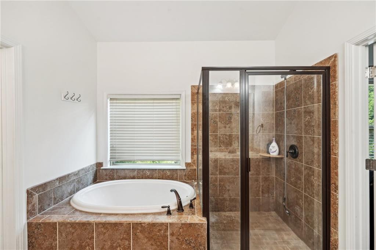
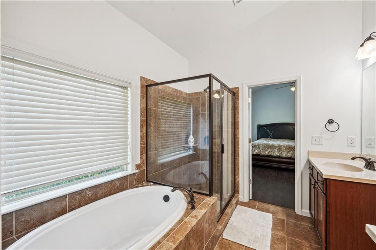
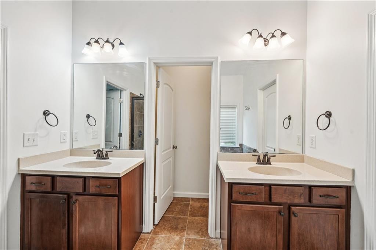
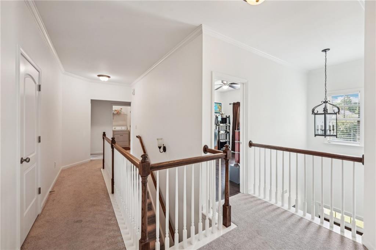
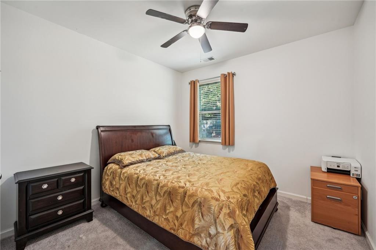
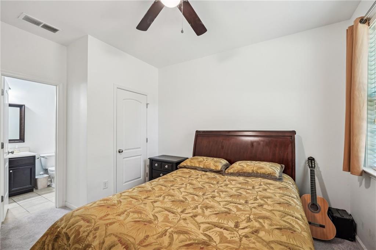
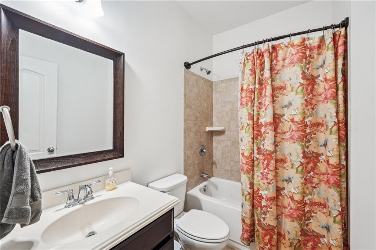
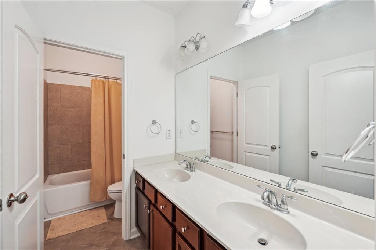
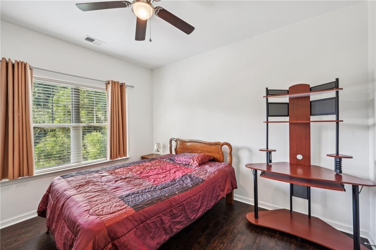
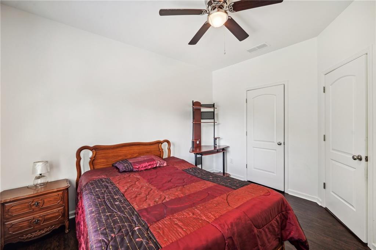
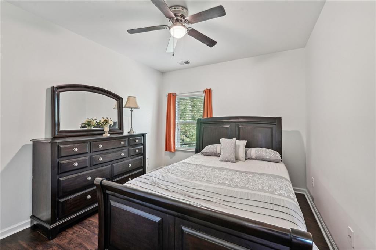
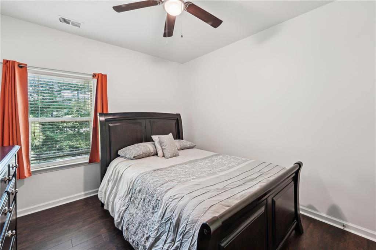
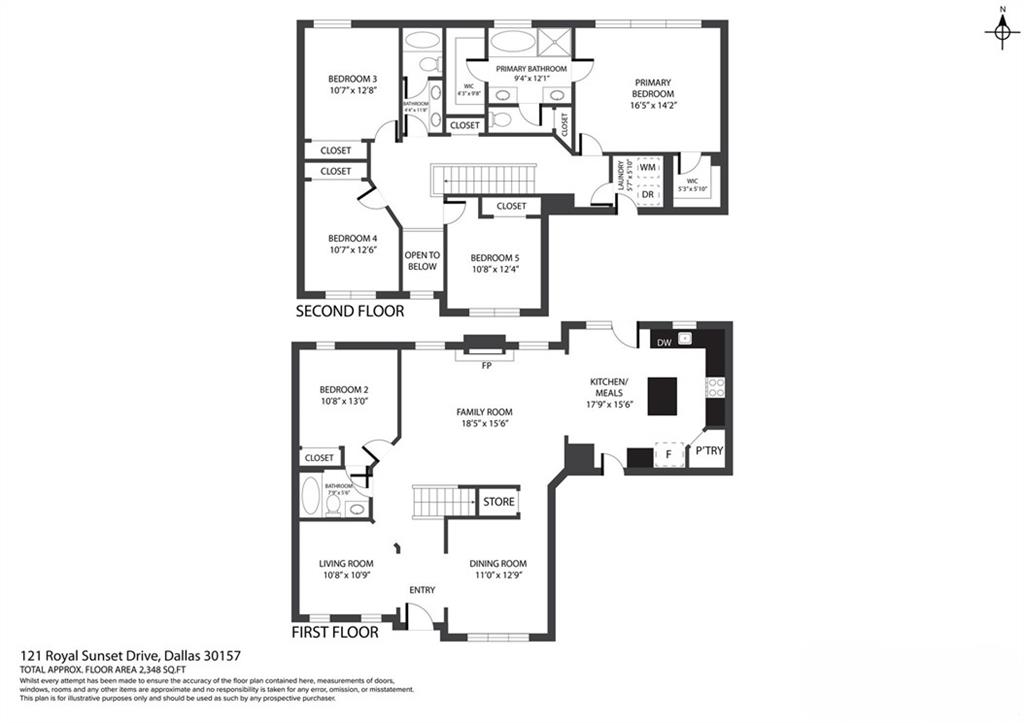
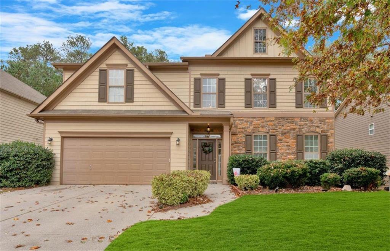
 MLS# 410682125
MLS# 410682125 