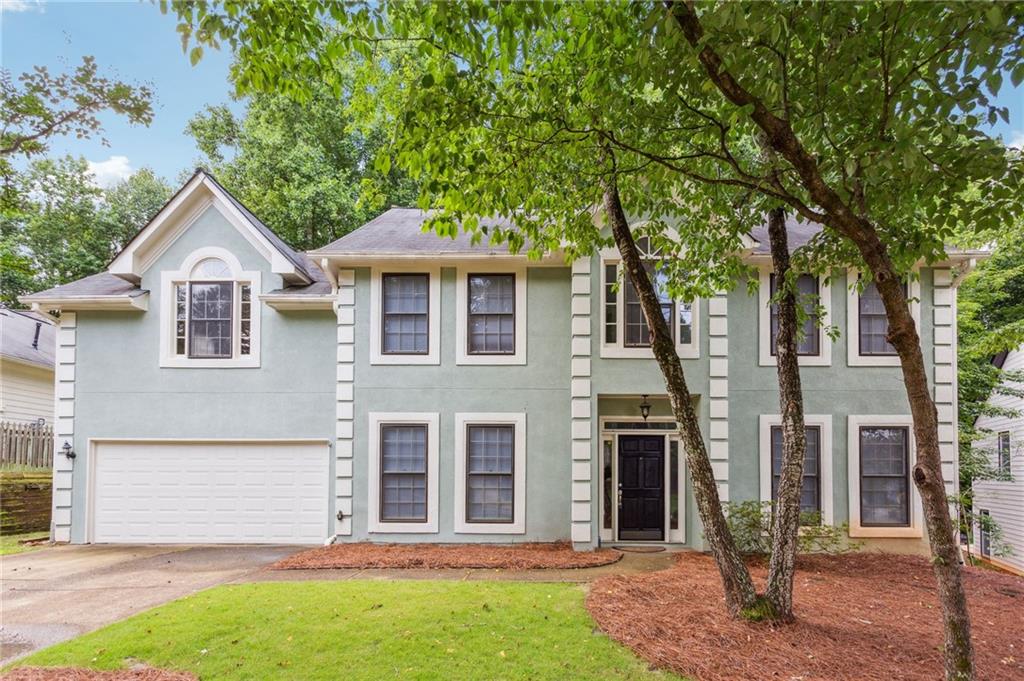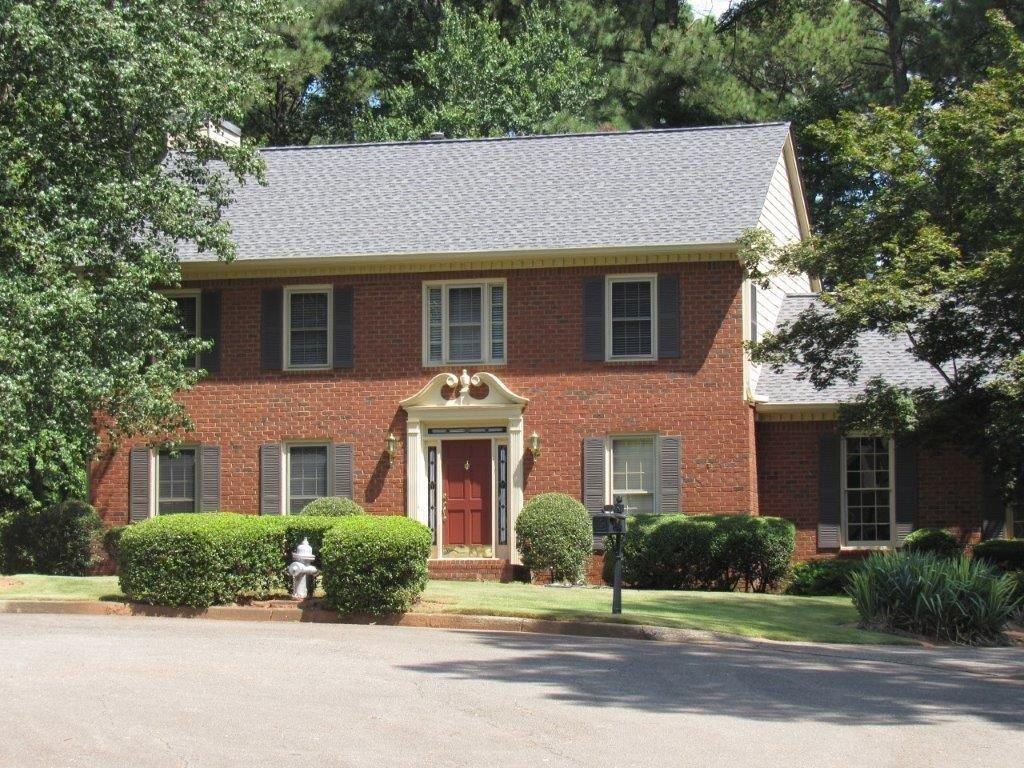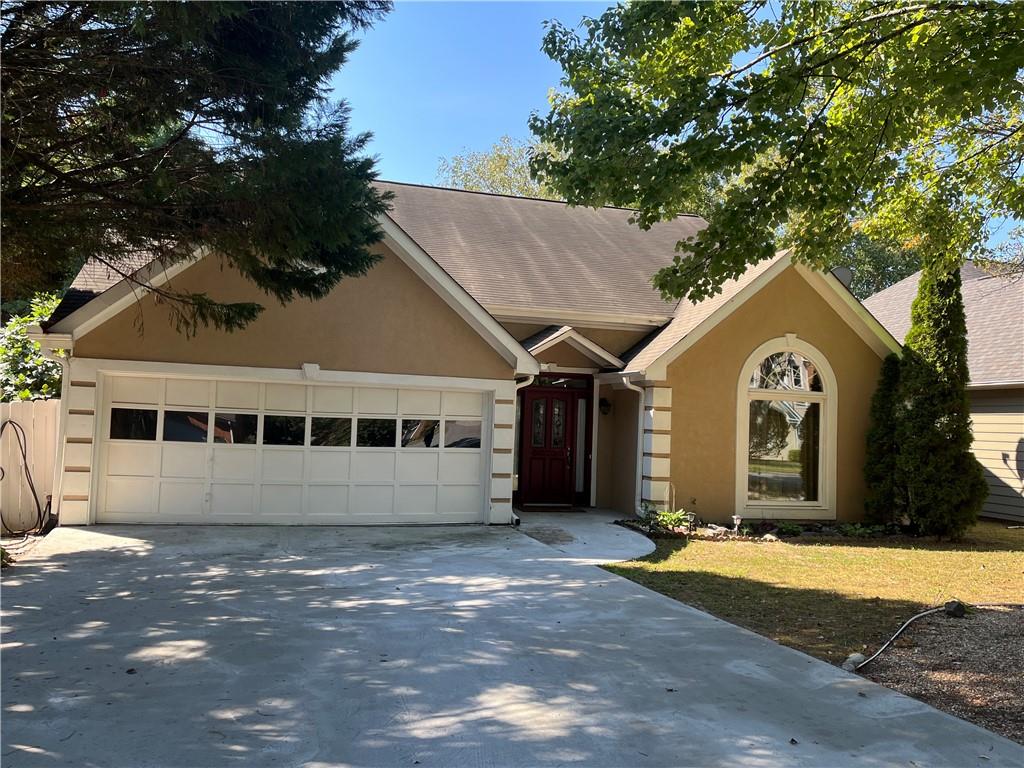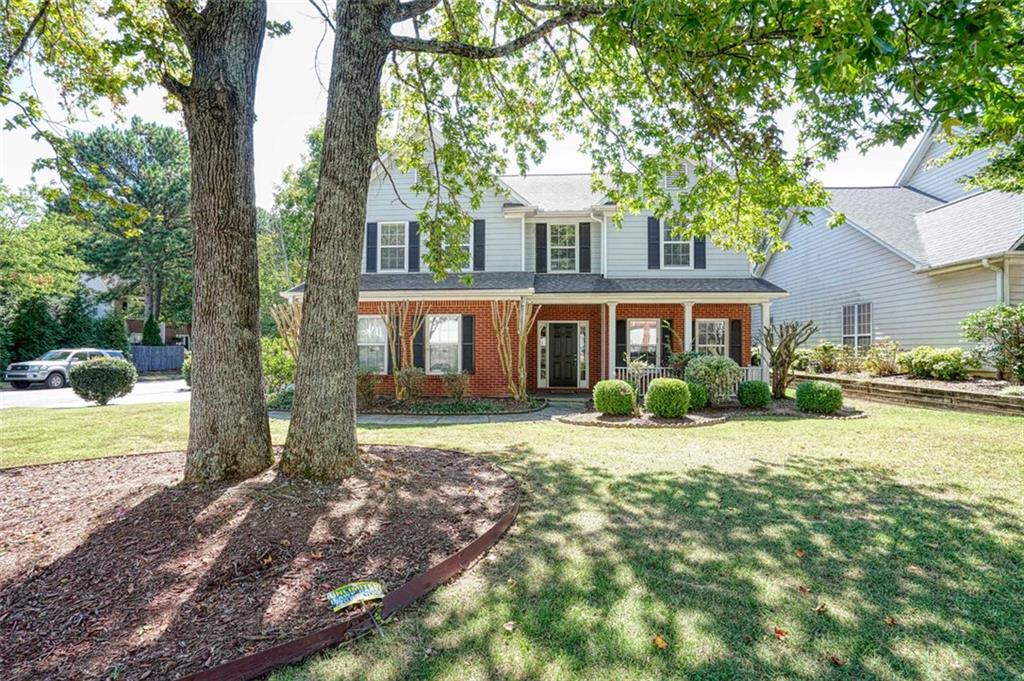Viewing Listing MLS# 402819064
Alpharetta, GA 30004
- 4Beds
- 2Full Baths
- 1Half Baths
- N/A SqFt
- 1997Year Built
- 0.30Acres
- MLS# 402819064
- Residential
- Single Family Residence
- Active
- Approx Time on Market2 months, 3 days
- AreaN/A
- CountyForsyth - GA
- Subdivision Shepherds Pond
Overview
Location! Location! Location! This is a fabulous opportunity to own this gorgeous 4 bedroom, 2.5 bathroom Traditional home in the sought-after Shepherds Pond Swim/Tennis community. Alpharetta address but with Forsyth taxes. Minutes to GA400, Big Creek Greenway Trail, The Avalon, The Collection at Forsyth, Halcyon, top-ranked schools, shopping, dining, parks, and more! Situated on a wonderful, landscaped corner lot. This impeccably maintained home boasts character, is updated throughout, and is Move-in ready! Welcoming 2-story foyer. Beautiful kitchen with quartz countertops, stainless steel appliances, tile backsplash, kitchen island, and separate eating space with bay window. Spacious sitting room, living room, and formal dining room. Generous-sized bedrooms, bathrooms, and closets. Bonus room great for guests, home office, gym, movie room, or whatever you choose. Lots of windows with a ton of natural light throughout. Tranquil outdoor green space. This gem of a home includes all appliances, is perfect for relaxing or entertaining, and is Turn Key Ready. Welcome to your Home Sweet Home! Updates/renovations include Sherwin Williams paint, Shaw Flooring, and new door hardware throughout. Real wood stairs, wrought iron rails, and granite fireplace. Kitchen cabinets, island, subway tiles, and quartz countertop. Renovated bathrooms and Broan multi-color LED ventilation fan with Sensonic Bluetooth speakers. New A/C part of HVAC. If the buyer is interested, the seller is willing to leave most of the furniture at no additional cost.
Association Fees / Info
Hoa: Yes
Hoa Fees Frequency: Annually
Hoa Fees: 583
Community Features: Barbecue, Homeowners Assoc, Near Beltline, Near Schools, Near Shopping, Near Trails/Greenway, Playground, Pool, Sidewalks, Tennis Court(s)
Hoa Fees Frequency: Annually
Association Fee Includes: Swim, Tennis
Bathroom Info
Halfbaths: 1
Total Baths: 3.00
Fullbaths: 2
Room Bedroom Features: Oversized Master
Bedroom Info
Beds: 4
Building Info
Habitable Residence: No
Business Info
Equipment: None
Exterior Features
Fence: None
Patio and Porch: Front Porch, Patio, Rear Porch
Exterior Features: Private Entrance, Private Yard
Road Surface Type: Asphalt, Paved
Pool Private: No
County: Forsyth - GA
Acres: 0.30
Pool Desc: None
Fees / Restrictions
Financial
Original Price: $590,000
Owner Financing: No
Garage / Parking
Parking Features: Attached, Garage, Garage Door Opener, Garage Faces Front, Kitchen Level, Level Driveway
Green / Env Info
Green Energy Generation: None
Handicap
Accessibility Features: None
Interior Features
Security Ftr: Secured Garage/Parking, Smoke Detector(s)
Fireplace Features: Family Room, Gas Starter, Stone
Levels: Two
Appliances: Dishwasher, Disposal, Dryer, Electric Oven, Electric Range, Gas Water Heater, Microwave, Refrigerator, Self Cleaning Oven, Washer
Laundry Features: Electric Dryer Hookup, Laundry Room, Main Level
Interior Features: Crown Molding, Double Vanity, Entrance Foyer 2 Story, High Ceilings 9 ft Main, High Ceilings 9 ft Upper, High Speed Internet, Low Flow Plumbing Fixtures, Recessed Lighting, Tray Ceiling(s), Walk-In Closet(s)
Flooring: Ceramic Tile, Hardwood
Spa Features: None
Lot Info
Lot Size Source: Public Records
Lot Features: Back Yard, Corner Lot, Cul-De-Sac, Front Yard, Landscaped, Level
Lot Size: x
Misc
Property Attached: No
Home Warranty: No
Open House
Other
Other Structures: None
Property Info
Construction Materials: Brick Front, Vinyl Siding
Year Built: 1,997
Property Condition: Resale
Roof: Composition
Property Type: Residential Detached
Style: Traditional
Rental Info
Land Lease: No
Room Info
Kitchen Features: Breakfast Bar, Breakfast Room, Cabinets Stain, Eat-in Kitchen, Kitchen Island, Pantry, Solid Surface Counters, View to Family Room
Room Master Bathroom Features: Bidet,Double Shower,Double Vanity,Soaking Tub
Room Dining Room Features: Seats 12+,Separate Dining Room
Special Features
Green Features: HVAC, Insulation, Thermostat
Special Listing Conditions: None
Special Circumstances: None
Sqft Info
Building Area Total: 2109
Building Area Source: Owner
Tax Info
Tax Amount Annual: 4310
Tax Year: 2,023
Tax Parcel Letter: 063-000-137
Unit Info
Utilities / Hvac
Cool System: Ceiling Fan(s), Central Air, Electric
Electric: 110 Volts, 220 Volts, 220 Volts in Laundry
Heating: Central, Forced Air, Natural Gas
Utilities: Cable Available, Underground Utilities
Sewer: Public Sewer
Waterfront / Water
Water Body Name: None
Water Source: Public
Waterfront Features: None
Directions
400 NExit 12B McFarland Pkwy. Take a right off the exit. Proceed 1.5 miles and take a right onto Union Hill Rd. In .2 miles, turn right onto Rives Rd into the community. It is also GPS Friendly.Listing Provided courtesy of Atlanta Communities
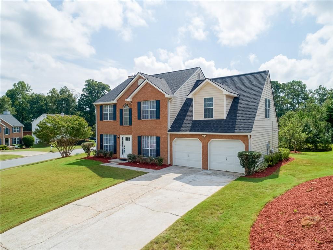
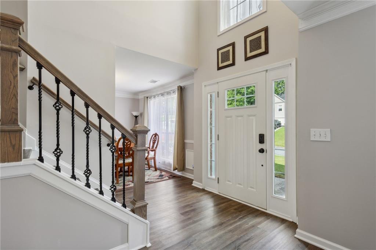
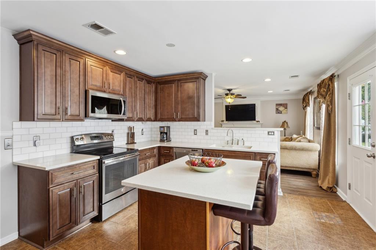
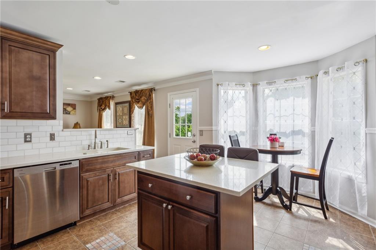
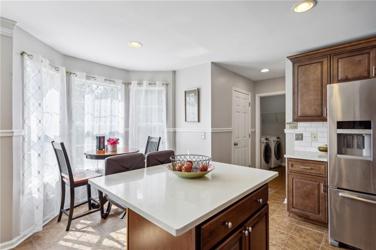
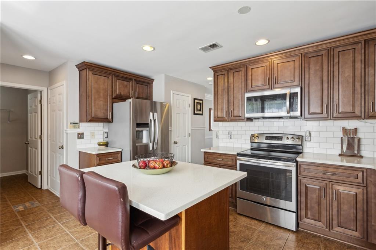
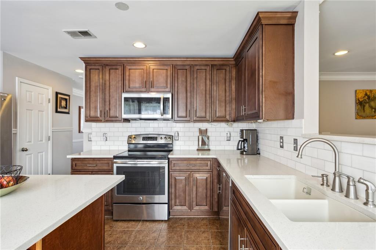
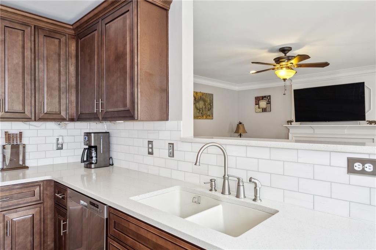
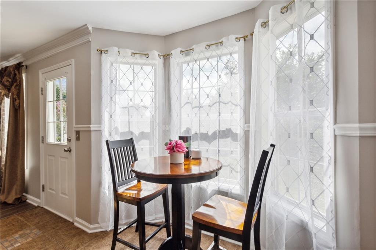
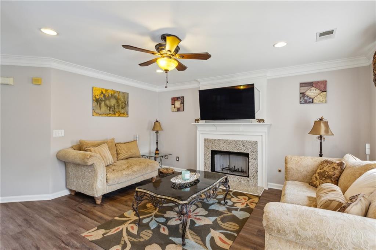
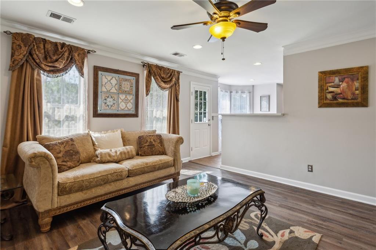
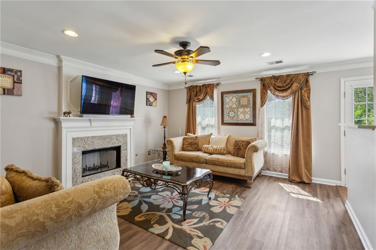
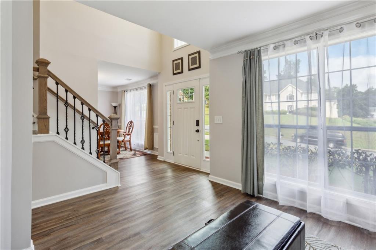
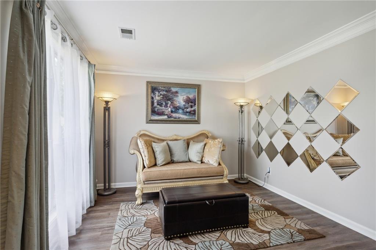
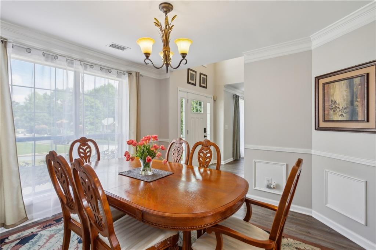
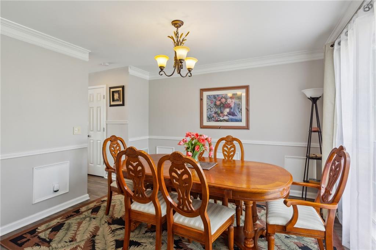
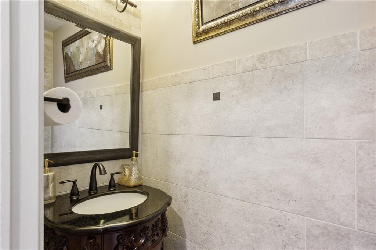
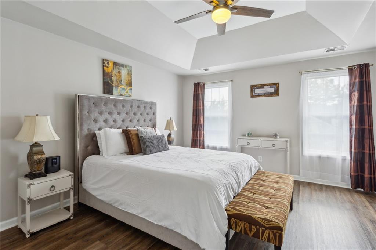
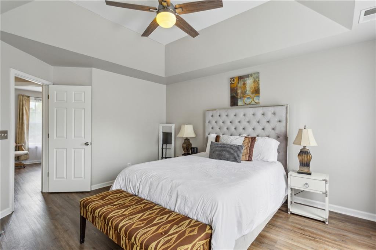
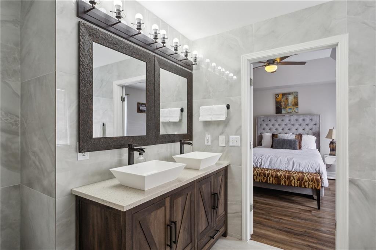
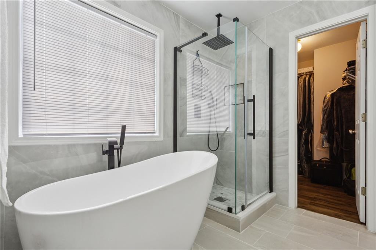
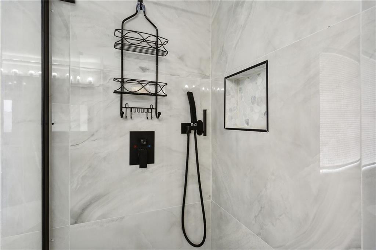
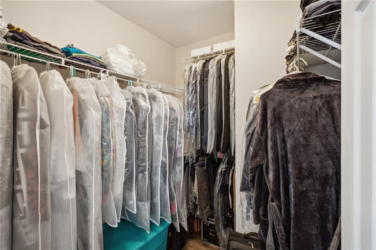
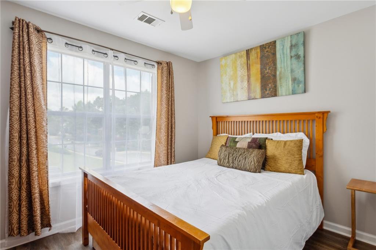
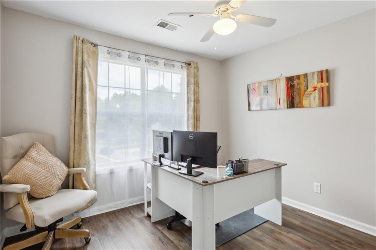
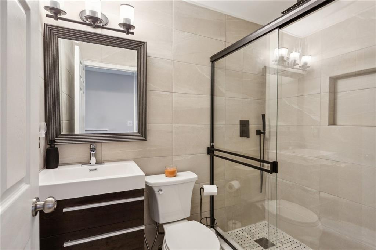
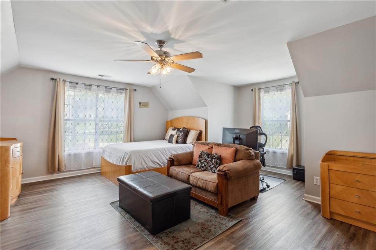
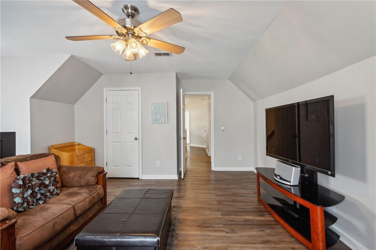
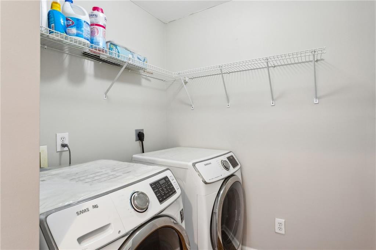
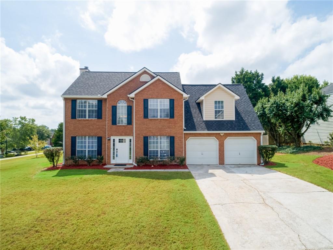
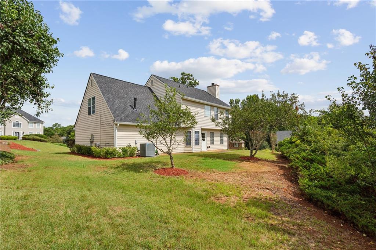
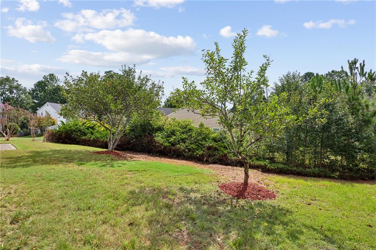
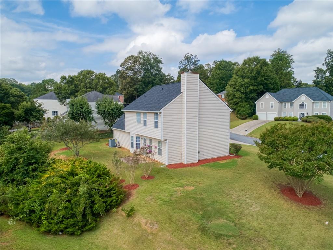
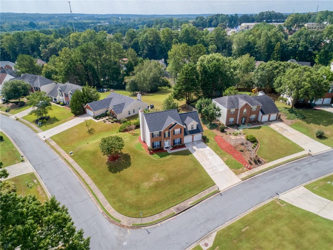
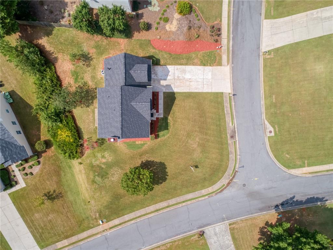
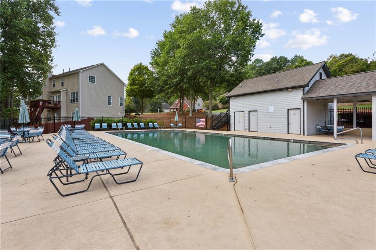
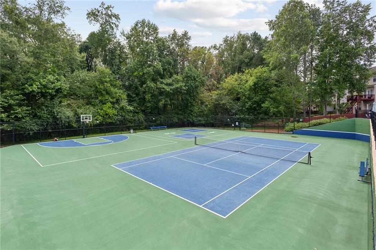
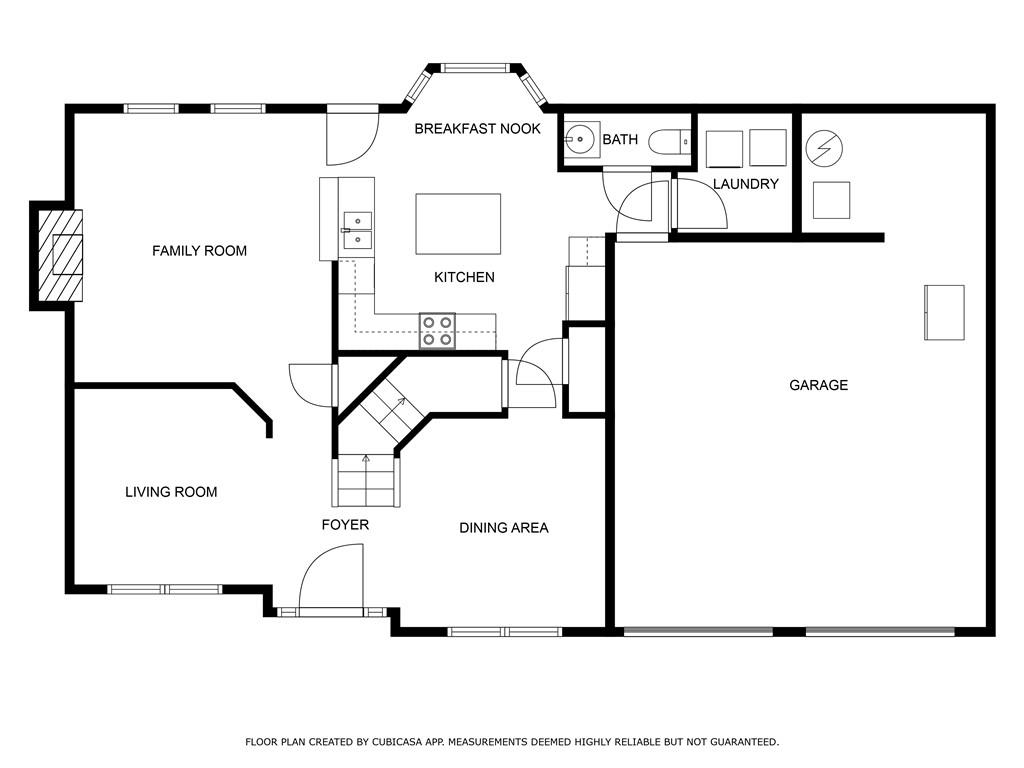
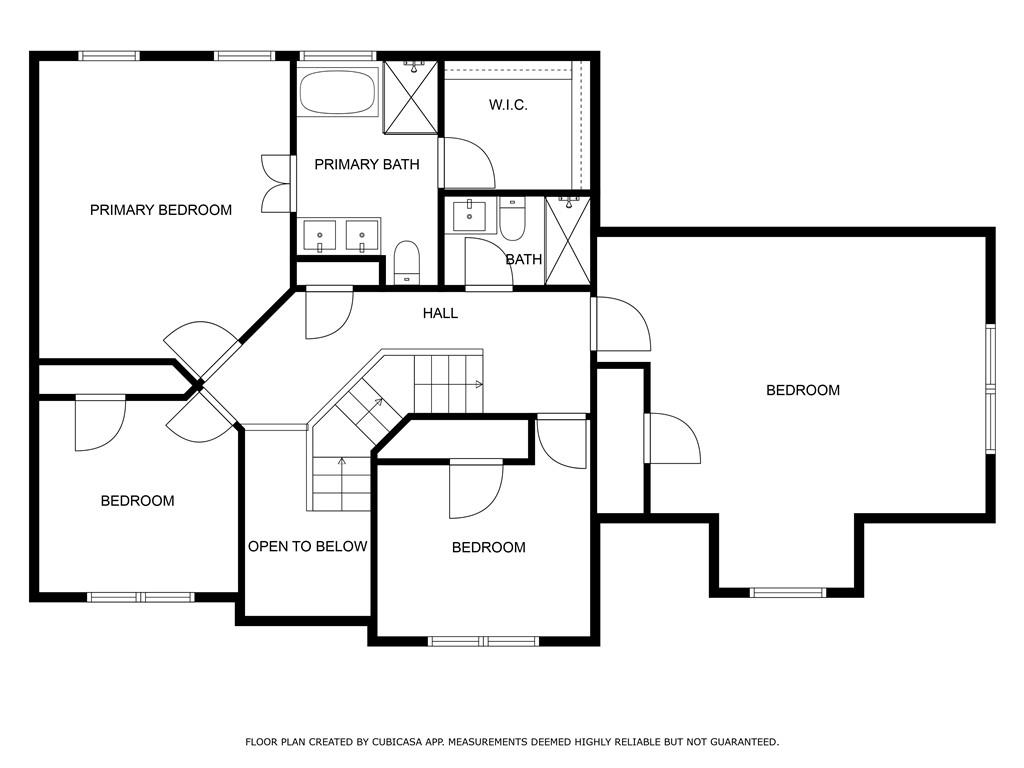
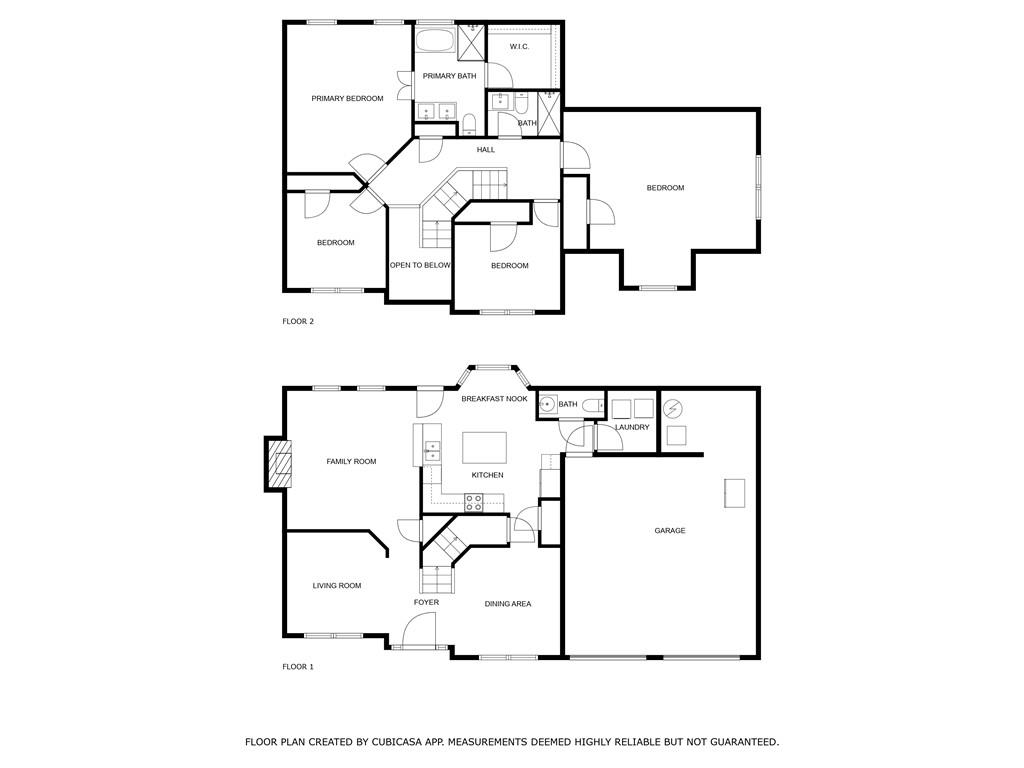
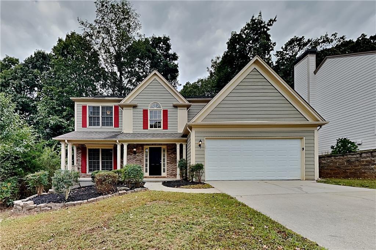
 MLS# 409929984
MLS# 409929984 