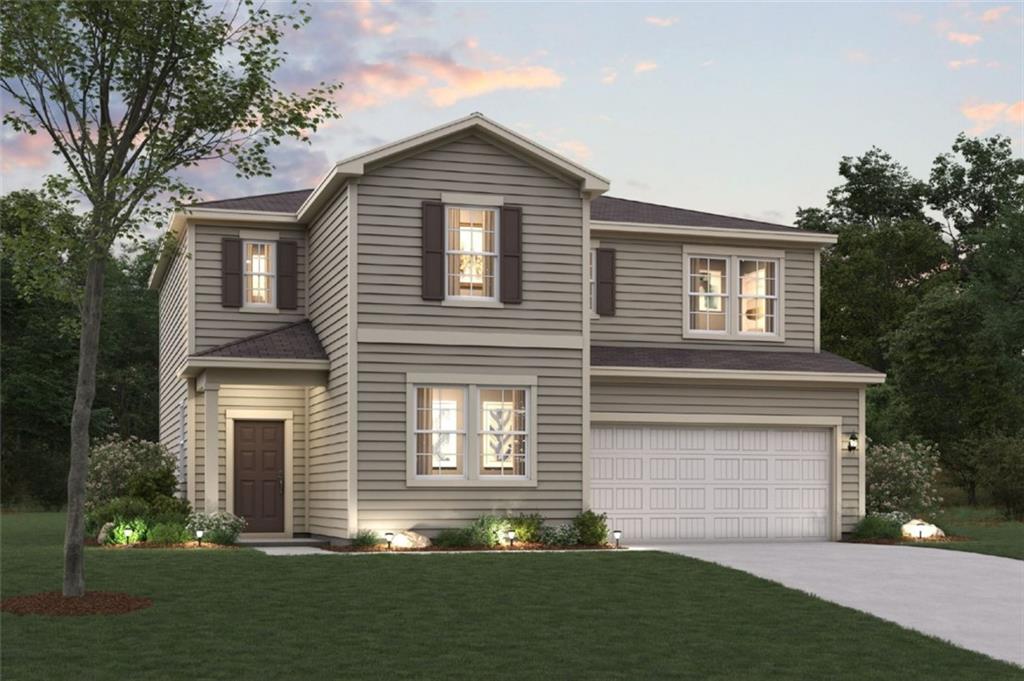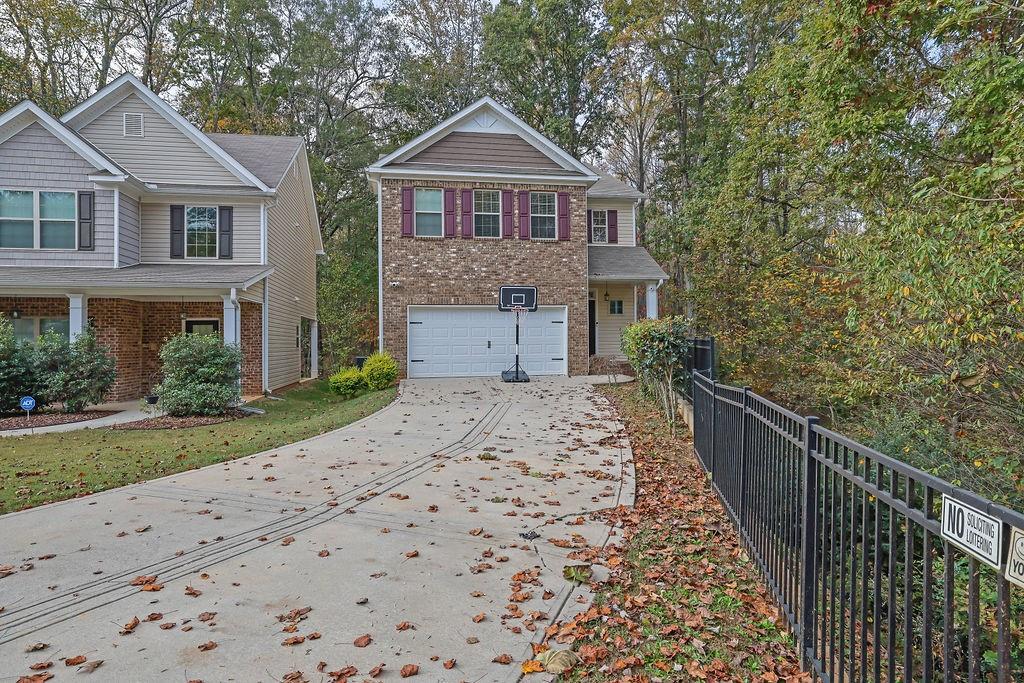Viewing Listing MLS# 402796754
Flowery Branch, GA 30542
- 3Beds
- 2Full Baths
- 1Half Baths
- N/A SqFt
- 2020Year Built
- 0.11Acres
- MLS# 402796754
- Residential
- Single Family Residence
- Active
- Approx Time on Market2 months, 5 days
- AreaN/A
- CountyHall - GA
- Subdivision Branches At East Main
Overview
Wonderful open design. Shows new! Step inside to appreciate this terrific home located just a short walk to downtown Flowery Branch. Laminate flooring + 9' ceilings thru-out main level. The foyer welcomes you into a large/open living space. Light filled great room with abundance of natural lighting & a fireplace accent to cozy up to on cool evenings. An expansive center island/bar anchors the kitchen + plenty of cabinets wrapping 2 walls & a large walk in pantry. Granite countertops, tile backsplash & SS appliance package finish out this room. The dining room is adjacent as is a covered side patio a great place to unwind after a busy day. A 1/2 bath is down the hallway as is the back door entrance to the rear facing garage. The side staircase in foyer leads to the 2nd floor. A spacious mater suite with an oversized closet, a private bath featuring a soaking tub, separate shower, dual vanities + private water closet competes this area. A convenient laundry room with W/D is located along the hallway to the 2 secondary bedrooms with plenty of closet space. A front hall bath services both bedrooms. This is a tucked in neighborhood, yet only a short walk to downtown. Enjoy the special events, festivals, eateries & shopping. A seasonal farmers market + 5K races are just a few of the activities to attend. This home is close to 985, Gainesville & Lake Lanier (all just minutes away). The HOA services the lawns & landscapes. Come see this lovely home and all it has to offer.
Association Fees / Info
Hoa: Yes
Hoa Fees Frequency: Semi-Annually
Hoa Fees: 1100
Community Features: None
Bathroom Info
Halfbaths: 1
Total Baths: 3.00
Fullbaths: 2
Room Bedroom Features: Split Bedroom Plan
Bedroom Info
Beds: 3
Building Info
Habitable Residence: No
Business Info
Equipment: None
Exterior Features
Fence: None
Patio and Porch: Covered, Breezeway, Front Porch
Exterior Features: Other
Road Surface Type: Asphalt
Pool Private: No
County: Hall - GA
Acres: 0.11
Pool Desc: None
Fees / Restrictions
Financial
Original Price: $419,500
Owner Financing: No
Garage / Parking
Parking Features: Garage Faces Rear, Level Driveway, Kitchen Level, Garage
Green / Env Info
Green Energy Generation: None
Handicap
Accessibility Features: None
Interior Features
Security Ftr: None
Fireplace Features: Electric, Factory Built
Levels: Two
Appliances: Dishwasher, Disposal, Electric Cooktop, Range Hood, Microwave, Electric Oven, Washer, Dryer, Electric Water Heater, Refrigerator
Laundry Features: Upper Level
Interior Features: High Ceilings 9 ft Main
Flooring: Laminate, Carpet, Ceramic Tile
Spa Features: None
Lot Info
Lot Size Source: Owner
Lot Features: Level, Landscaped
Lot Size: 40 x 117
Misc
Property Attached: No
Home Warranty: No
Open House
Other
Other Structures: None
Property Info
Construction Materials: Fiber Cement, HardiPlank Type
Year Built: 2,020
Property Condition: Resale
Roof: Shingle
Property Type: Residential Detached
Style: Craftsman
Rental Info
Land Lease: No
Room Info
Kitchen Features: Breakfast Bar, Cabinets White, Stone Counters, Kitchen Island, Eat-in Kitchen
Room Master Bathroom Features: Double Vanity,Soaking Tub,Separate Tub/Shower
Room Dining Room Features: Open Concept
Special Features
Green Features: None
Special Listing Conditions: None
Special Circumstances: None
Sqft Info
Building Area Total: 2048
Building Area Source: Owner
Tax Info
Tax Amount Annual: 4185
Tax Year: 2,023
Tax Parcel Letter: 08-00113-02-103
Unit Info
Utilities / Hvac
Cool System: Central Air, Electric, Ceiling Fan(s)
Electric: 110 Volts, 220 Volts in Laundry
Heating: Central, Electric, Forced Air
Utilities: Cable Available, Electricity Available, Underground Utilities, Water Available, Sewer Available
Sewer: Public Sewer
Waterfront / Water
Water Body Name: None
Water Source: Public
Waterfront Features: None
Directions
GPS friendly. I985 north to Sprout Springs (Exit 12), Turn left at light & then right on Thurmond Tanner RD, make an immediate U-Turn & turn right onto East Main St, Subdivision will be on the right, after turning take the first left to house on right.Listing Provided courtesy of Virtual Properties Realty.com
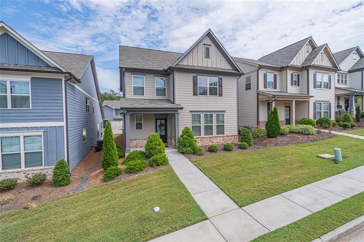
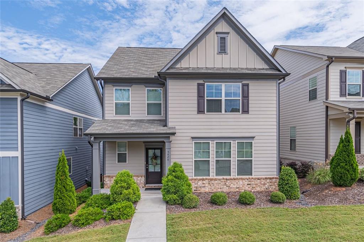
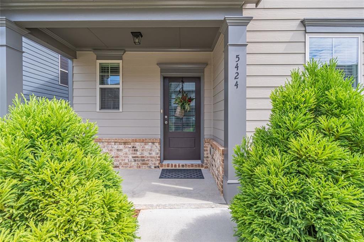
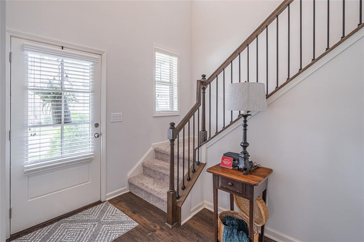
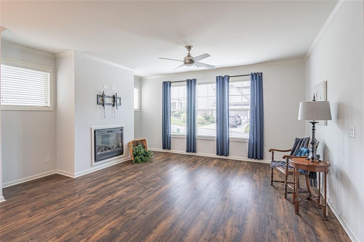
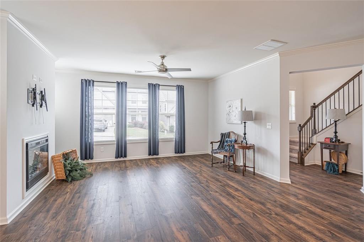
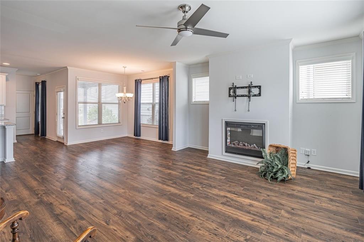
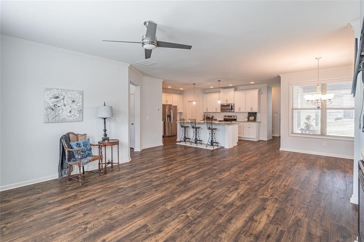
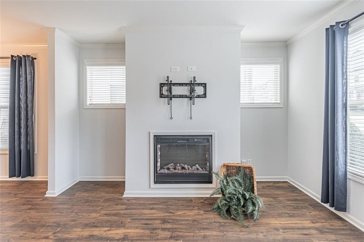
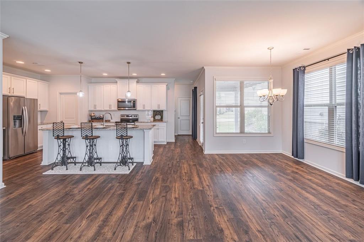
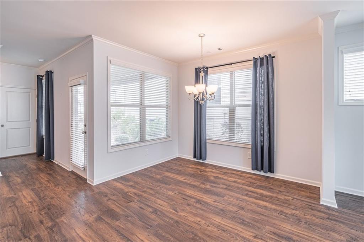
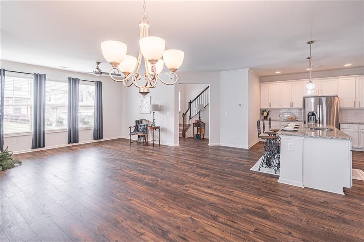
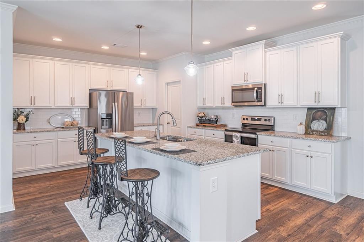
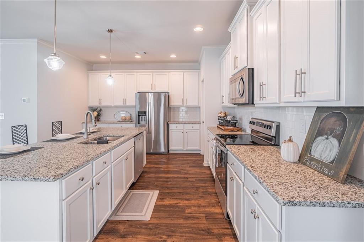
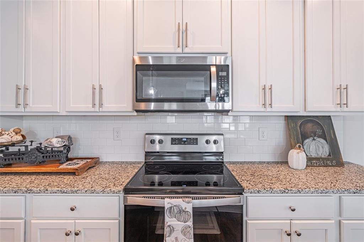
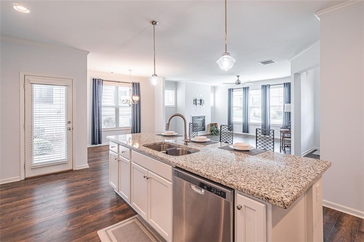
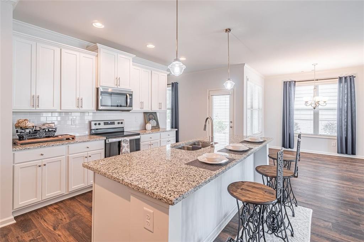
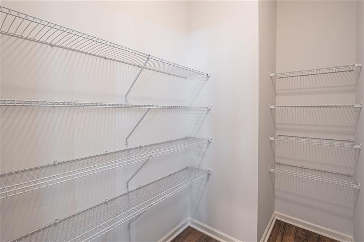
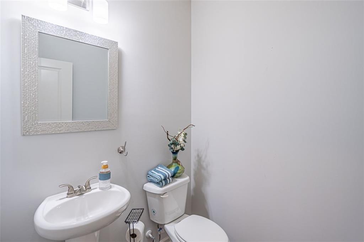
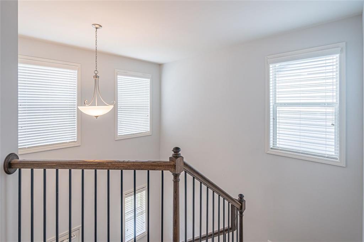
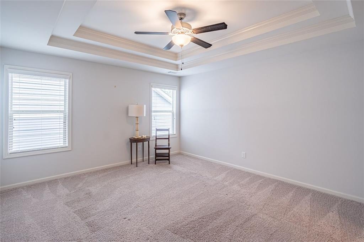
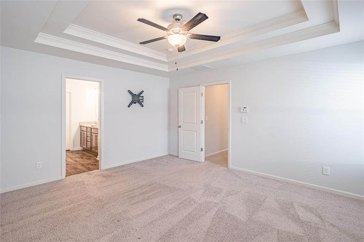
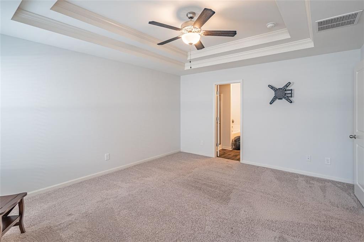
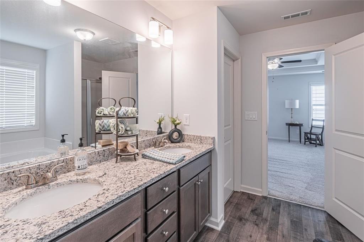
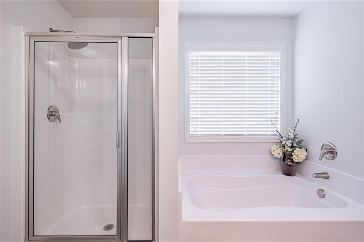
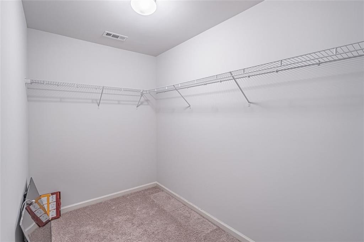
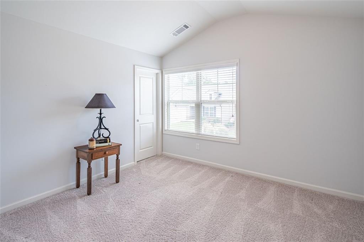
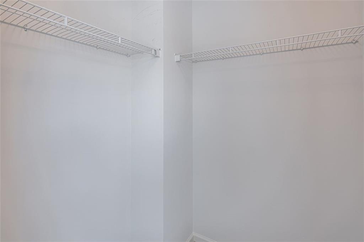
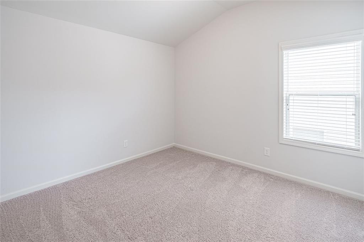
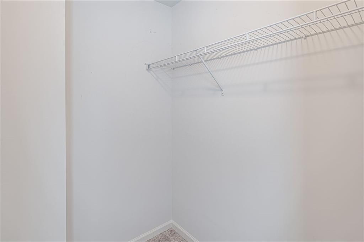
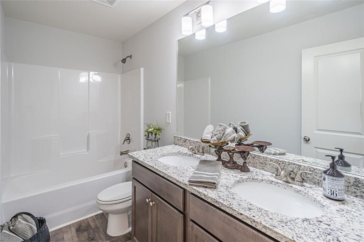
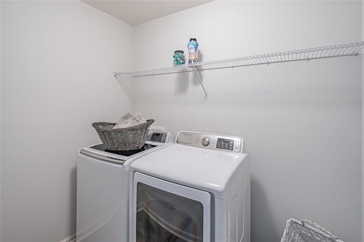
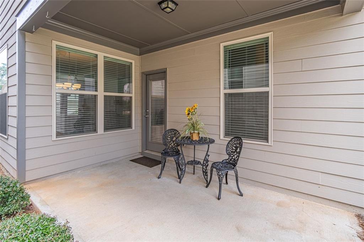
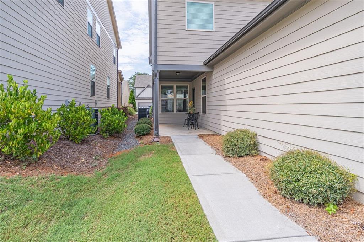
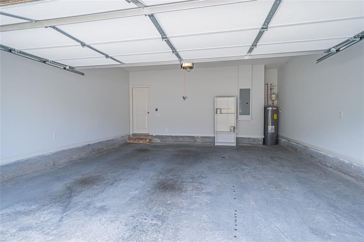
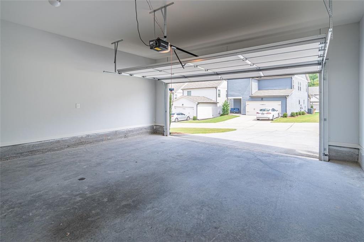
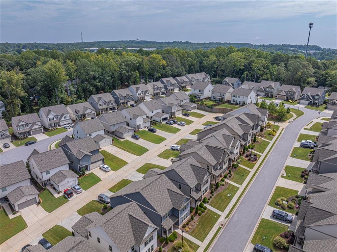
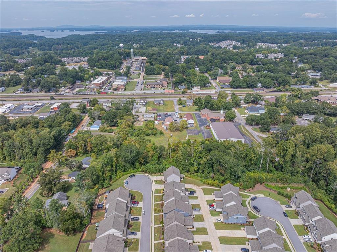
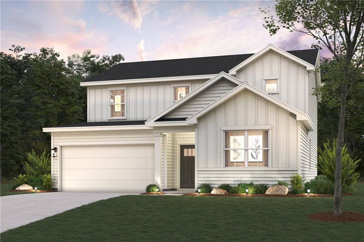
 MLS# 411036347
MLS# 411036347 