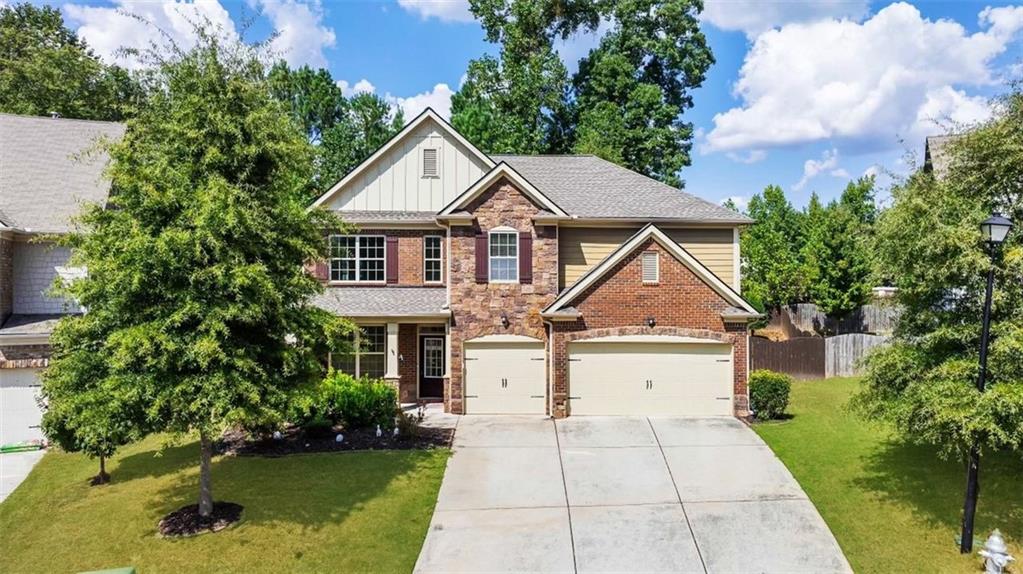Viewing Listing MLS# 402796536
Lilburn, GA 30047
- 5Beds
- 3Full Baths
- 1Half Baths
- N/A SqFt
- 2003Year Built
- 0.28Acres
- MLS# 402796536
- Residential
- Single Family Residence
- Pending
- Approx Time on Market2 months, 3 days
- AreaN/A
- CountyGwinnett - GA
- Subdivision Embassy Walk
Overview
Welcome to 3916 Embassy Walk Court, located in the charming city of Lilburn within the sought after Brookwood cluster. This rare gem is one of a few homes with a basement in the Embassy Walk community, and it's the first to become available in years. Situated on a quiet cul-de-sac, the brick-front home boasts lush landscaping and a serene backyard perfect for relaxation and enjoyment. The main level greets you with a two story foyer, newly installed oak hardwood flooring, 9 foot ceilings, and elegant crown molding. The kitchen features stained cabinets, stainless steel appliances, a double sink, and a clear view into the cozy family room, where a fireplace serves as the centerpiece. A formal dining room flows seamlessly into the living room, making it an ideal space for gatherings. Upstairs, you'll discover four spacious bedrooms, including an oversized primary suite with a double vanity, soaking tub, and a large walk-in closet. The additional bedrooms each feature double door closets, offering plenty of storage. The finished basement is a standout, providing a fifth bedroom, new carpeting, a full bath, a second fireplace, recessed lighting, and a wet barperfect for entertaining or extended living space. Step outside to enjoy a private backyard oasis, complete a covered patio and an open air deck featuring new Trex composite decking. Recent updates include a new HVAC system for the basement, new hardwoods on the main level, and a newer roof. With convenient access to major highways, shopping, dining, parks, and recreation, this home offers everything you need. Schedule your showing today to experience the perfect blend of comfort, style, and convenience at 3916 Embassy Walk Court.
Association Fees / Info
Hoa: Yes
Hoa Fees Frequency: Annually
Hoa Fees: 325
Community Features: Homeowners Assoc, Near Schools, Near Shopping, Near Trails/Greenway, Street Lights
Association Fee Includes: Maintenance Grounds
Bathroom Info
Halfbaths: 1
Total Baths: 4.00
Fullbaths: 3
Room Bedroom Features: Oversized Master
Bedroom Info
Beds: 5
Building Info
Habitable Residence: No
Business Info
Equipment: None
Exterior Features
Fence: None
Patio and Porch: Deck, Patio
Exterior Features: Private Yard
Road Surface Type: Paved
Pool Private: No
County: Gwinnett - GA
Acres: 0.28
Pool Desc: None
Fees / Restrictions
Financial
Original Price: $575,000
Owner Financing: No
Garage / Parking
Parking Features: Attached, Garage, Garage Door Opener, Garage Faces Front, Kitchen Level, Level Driveway, Storage
Green / Env Info
Green Energy Generation: None
Handicap
Accessibility Features: None
Interior Features
Security Ftr: Carbon Monoxide Detector(s), Smoke Detector(s)
Fireplace Features: Basement, Family Room, Gas Log, Gas Starter
Levels: Three Or More
Appliances: Dishwasher, Disposal, Gas Range, Gas Water Heater, Microwave, Refrigerator
Laundry Features: Laundry Room, Upper Level
Interior Features: Bookcases, Double Vanity, High Ceilings 9 ft Lower, Tray Ceiling(s), Walk-In Closet(s), Wet Bar
Flooring: Carpet, Ceramic Tile, Hardwood
Spa Features: None
Lot Info
Lot Size Source: Public Records
Lot Features: Back Yard, Cul-De-Sac, Front Yard, Landscaped, Level, Private
Lot Size: 116x98x80x157
Misc
Property Attached: No
Home Warranty: No
Open House
Other
Other Structures: Shed(s)
Property Info
Construction Materials: Brick Front, HardiPlank Type
Year Built: 2,003
Property Condition: Resale
Roof: Composition, Shingle
Property Type: Residential Detached
Style: Traditional
Rental Info
Land Lease: No
Room Info
Kitchen Features: Breakfast Bar, Cabinets Stain, Eat-in Kitchen, Pantry, Solid Surface Counters, View to Family Room
Room Master Bathroom Features: Double Vanity,Separate Tub/Shower,Soaking Tub
Room Dining Room Features: Separate Dining Room
Special Features
Green Features: None
Special Listing Conditions: None
Special Circumstances: None
Sqft Info
Building Area Total: 3310
Building Area Source: Owner
Tax Info
Tax Amount Annual: 1738
Tax Year: 2,023
Tax Parcel Letter: R6066-380
Unit Info
Utilities / Hvac
Cool System: Ceiling Fan(s), Central Air
Electric: 110 Volts, 220 Volts in Garage
Heating: Central
Utilities: Cable Available, Electricity Available, Natural Gas Available, Phone Available, Sewer Available, Underground Utilities, Water Available
Sewer: Public Sewer
Waterfront / Water
Water Body Name: None
Water Source: Public
Waterfront Features: None
Directions
McDaniels Bridge Rd to Embassy Walk Ln turn Right. .1M Left onto Embassy Walk Ct, the house is on the left.Listing Provided courtesy of Mark Spain Real Estate
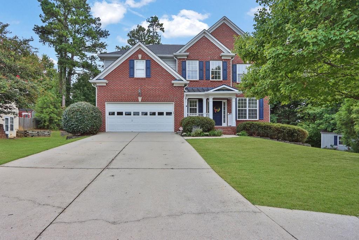
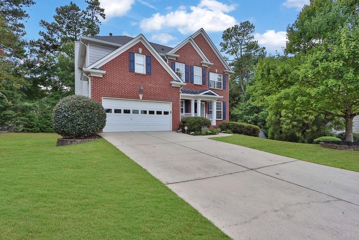
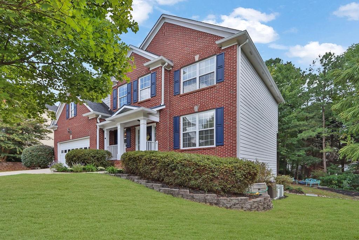
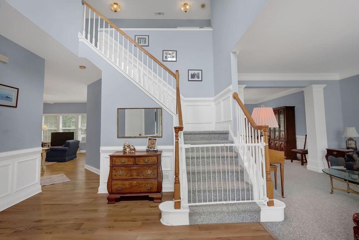
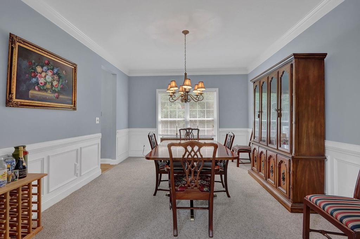
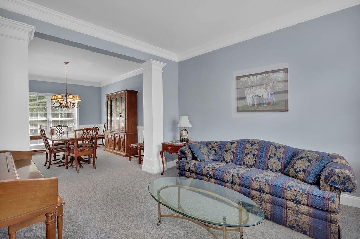
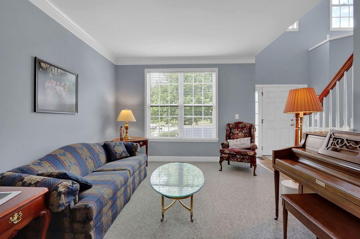
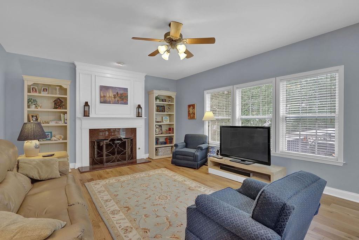
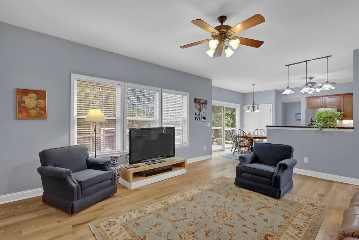
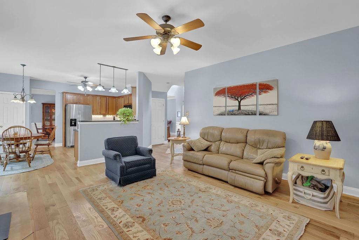
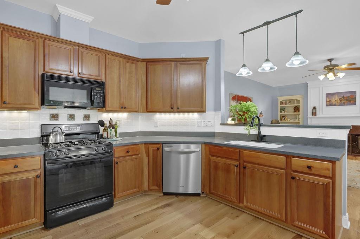
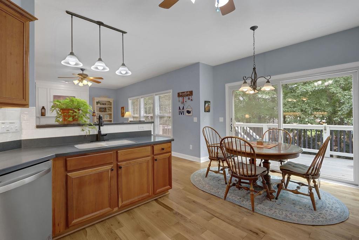
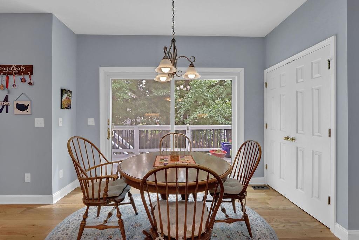
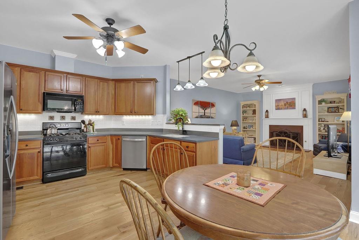
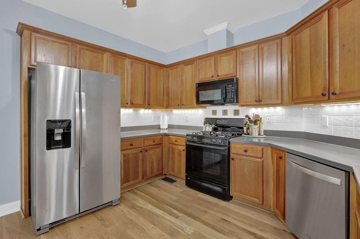
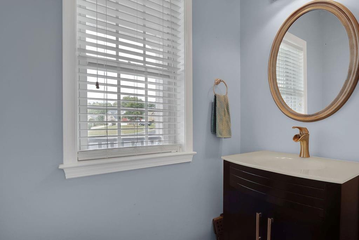
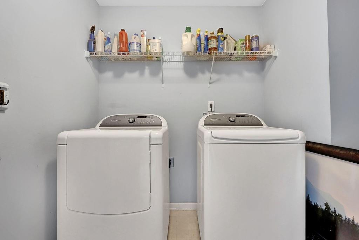
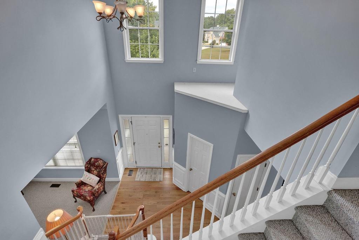
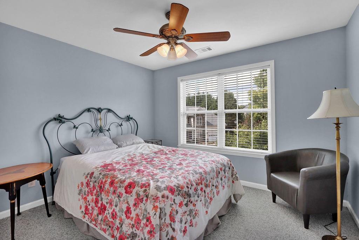
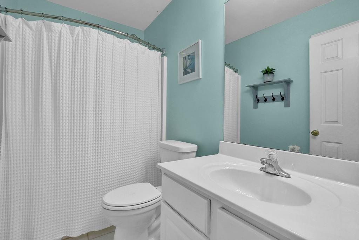
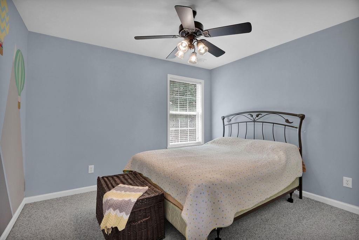
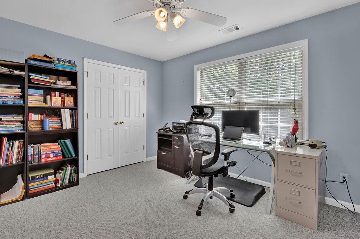
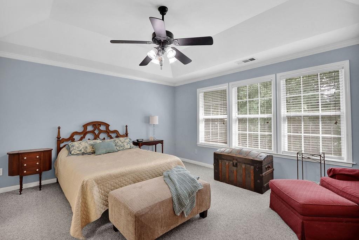
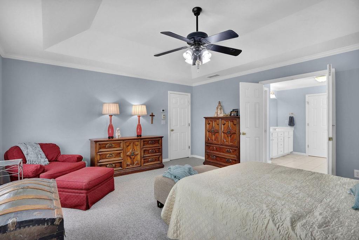
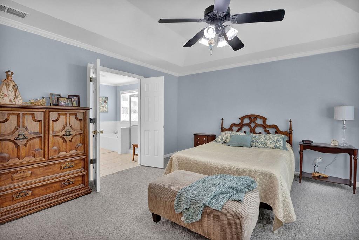
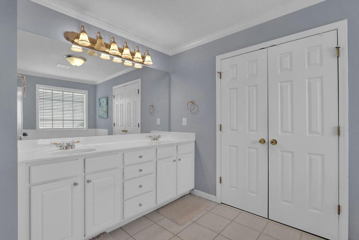
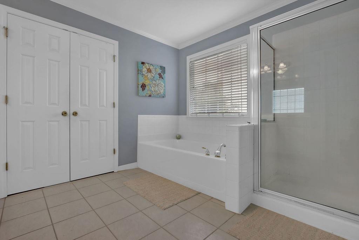
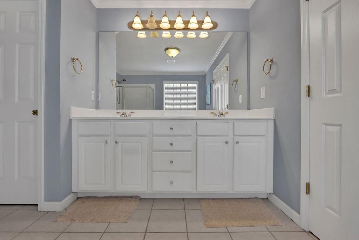
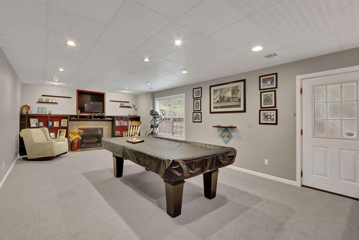
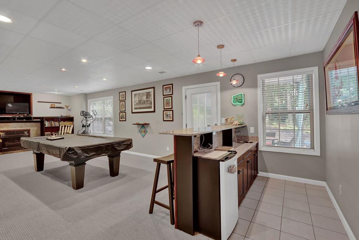
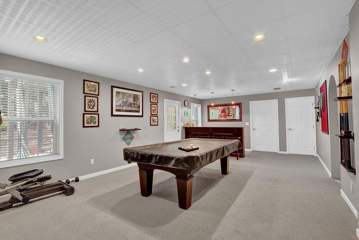
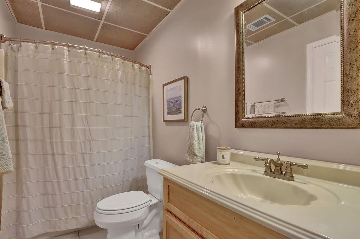
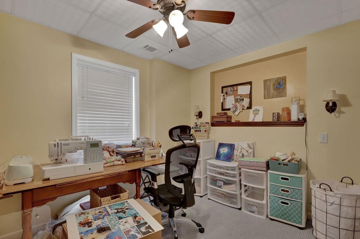
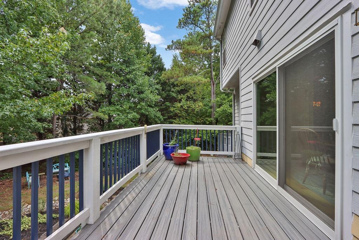
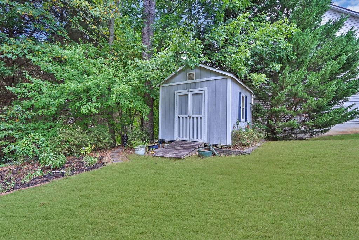
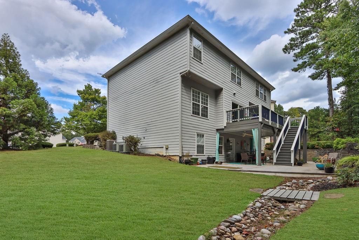
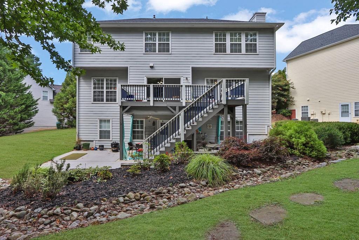
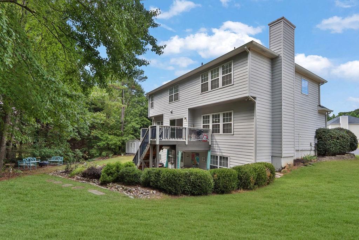
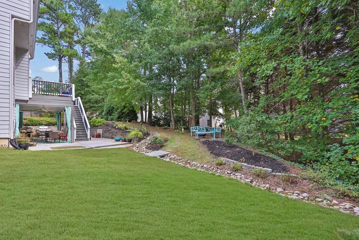
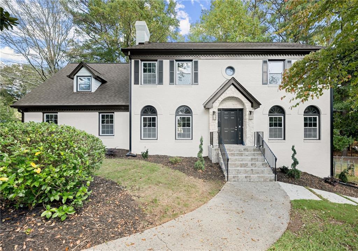
 MLS# 407074930
MLS# 407074930 