Viewing Listing MLS# 402734770
Dunwoody, GA 30360
- 4Beds
- 3Full Baths
- N/AHalf Baths
- N/A SqFt
- 1992Year Built
- 0.60Acres
- MLS# 402734770
- Residential
- Single Family Residence
- Active
- Approx Time on Market2 months, 13 days
- AreaN/A
- CountyDekalb - GA
- Subdivision Pinebrooke Hills
Overview
Price ImprovementWelcome home to this beautiful drive-under ranch nestled on a quiet lot in the sought-after Dunwoody High School area. This meticulously maintained 4-bedroom, 3-bathroom residence offers a serene retreat with private views from your covered porch. This stunning residence at 5163 Lakeside Drive combines elegance, comfort, and traditional living in one exceptional package. Recent upgrades include all new LVP flooring throughout main floor, partially remodeled mastered bathroom. Roof, HVAC, and water heater all replaced in the last 5 years.Finished lower level/Basement includes a kitchen, a bedroom, a full bath, and outside access making it ideal for a variety of uses, from an in-law suite, income producing flex space to a perfect space for entertaining.The drive-under garage includes a large workspace, ideal for hobbies and projects and is accessible from basement area.This home is located close to top-rated schools, shopping centers, dining, and walking distance to the nearby Windwood Hollow Park.Priced to Sell: This home is an exceptional opportunity in one of the best areas available in Dunwoody, Brookhaven, and Sandy Springs. Don't miss out-schedule your tour today and experience the perfect blend of comfort, functionality, and serenity!
Association Fees / Info
Hoa: No
Community Features: None
Bathroom Info
Main Bathroom Level: 2
Total Baths: 3.00
Fullbaths: 3
Room Bedroom Features: Master on Main
Bedroom Info
Beds: 4
Building Info
Habitable Residence: No
Business Info
Equipment: None
Exterior Features
Fence: None
Patio and Porch: Covered, Front Porch
Exterior Features: None
Road Surface Type: Paved
Pool Private: No
County: Dekalb - GA
Acres: 0.60
Pool Desc: None
Fees / Restrictions
Financial
Original Price: $605,000
Owner Financing: No
Garage / Parking
Parking Features: Drive Under Main Level, Driveway, Garage Faces Side, Garage
Green / Env Info
Green Energy Generation: None
Handicap
Accessibility Features: None
Interior Features
Security Ftr: Smoke Detector(s)
Fireplace Features: Family Room, Gas Starter
Levels: Two
Appliances: Dishwasher, Disposal, Electric Range
Laundry Features: Lower Level, In Hall, Laundry Room, Sink
Interior Features: Entrance Foyer
Flooring: Laminate
Spa Features: None
Lot Info
Lot Size Source: Public Records
Lot Features: Creek On Lot, Front Yard
Lot Size: 26136
Misc
Property Attached: No
Home Warranty: No
Open House
Other
Other Structures: Storage
Property Info
Construction Materials: Brick, Vinyl Siding
Year Built: 1,992
Property Condition: Resale
Roof: Composition
Property Type: Residential Detached
Style: Traditional
Rental Info
Land Lease: No
Room Info
Kitchen Features: Kitchen Island, View to Family Room, Second Kitchen
Room Master Bathroom Features: Soaking Tub,Separate Tub/Shower
Room Dining Room Features: Open Concept
Special Features
Green Features: None
Special Listing Conditions: None
Special Circumstances: Sold As/Is
Sqft Info
Building Area Total: 2765
Building Area Source: Owner
Tax Info
Tax Amount Annual: 4199
Tax Year: 2,023
Tax Parcel Letter: 06-308-09-054
Unit Info
Utilities / Hvac
Cool System: Central Air, Ceiling Fan(s)
Electric: 110 Volts, 220 Volts
Heating: Central, Forced Air
Utilities: Cable Available, Electricity Available, Natural Gas Available, Phone Available, Water Available
Sewer: Public Sewer
Waterfront / Water
Water Body Name: None
Water Source: Public
Waterfront Features: None
Directions
I-285 E TO PEACHTREE INDUSTRIAL BLVD NORTH TOWARDS TILLY MILL ROAD, TURN LEFT ONTO TILLY MILL ROAD, TURN RIGHT ONTO PEELER RD, TURN LEFT ONTO LAKESIDE DRIVE TO HOUSE ON RIGHT.Listing Provided courtesy of Real Broker, Llc.
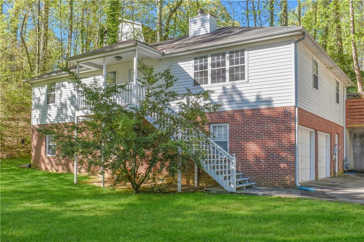
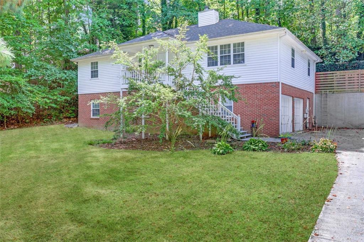
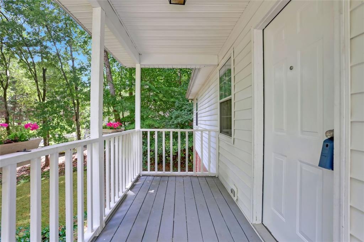
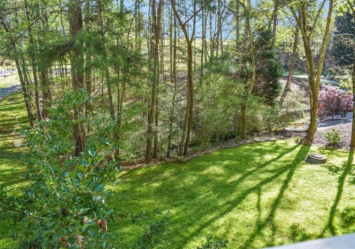
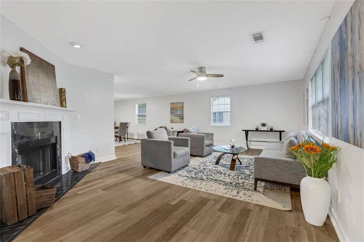
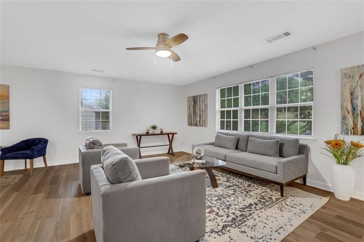
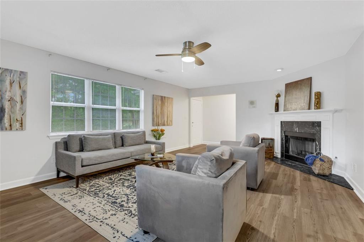
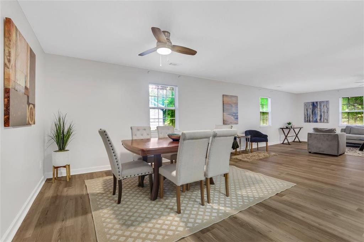
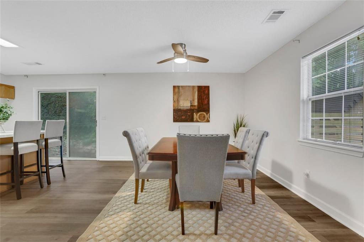
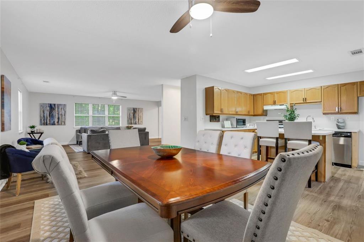
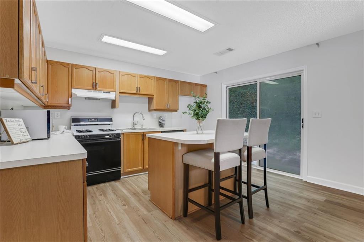
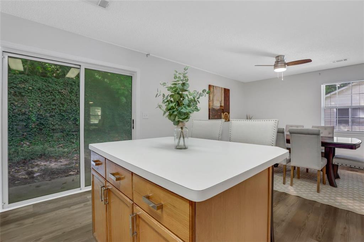
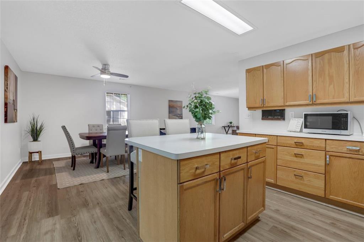
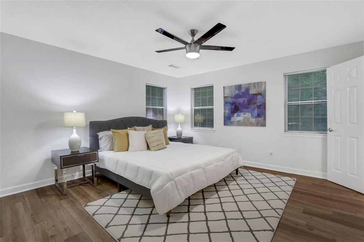
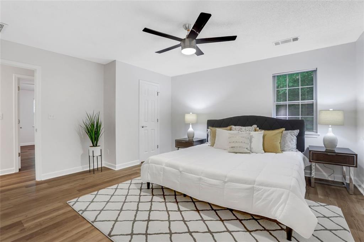
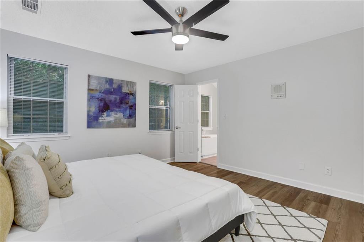
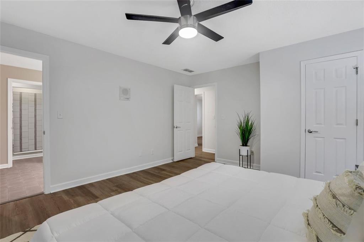
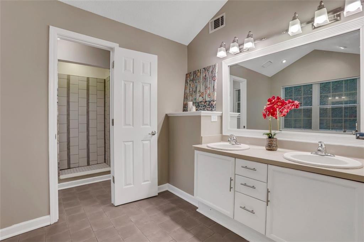
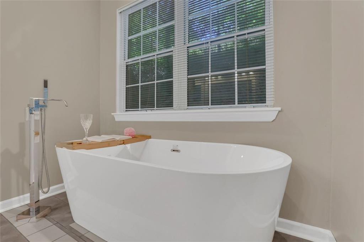
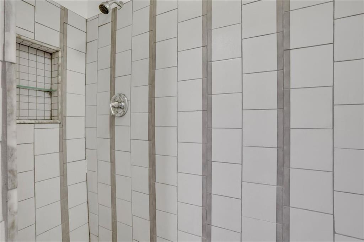
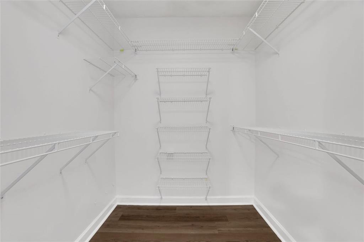
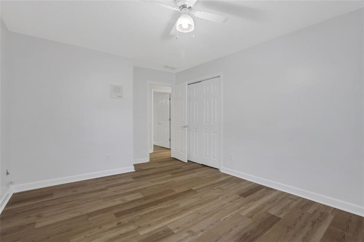
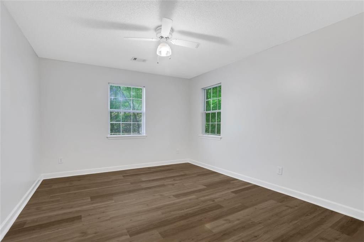
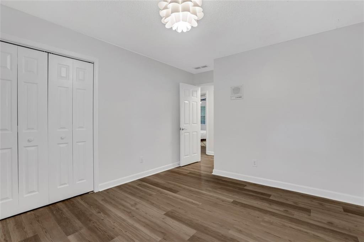
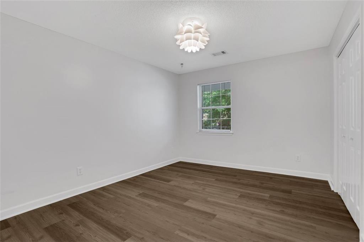
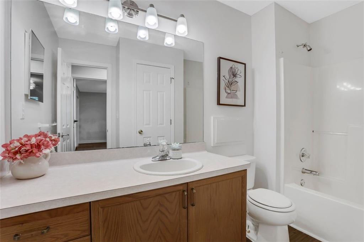
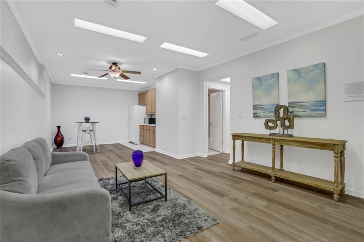
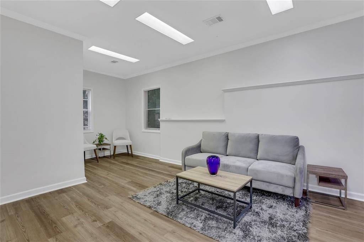
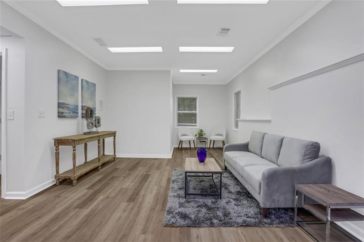
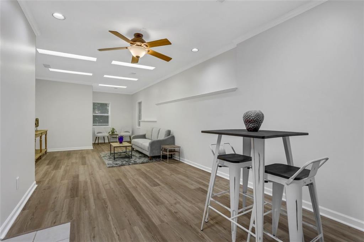
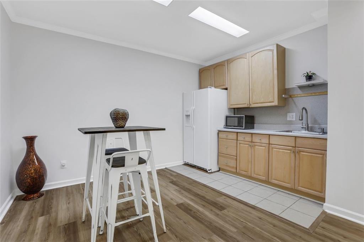
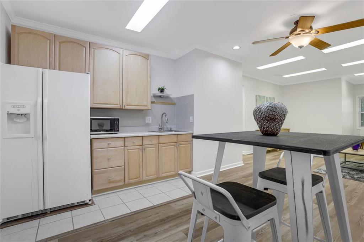
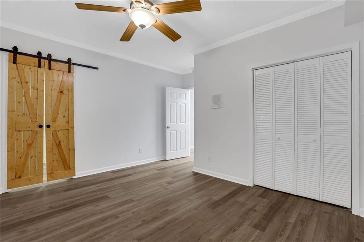
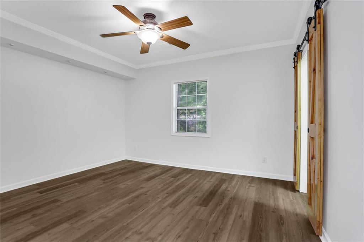
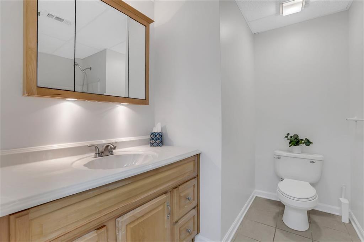
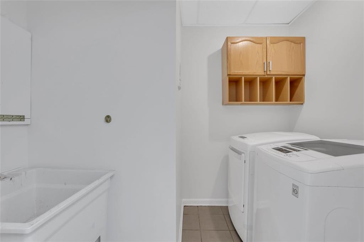
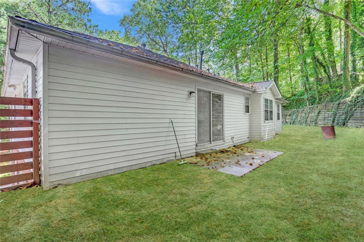
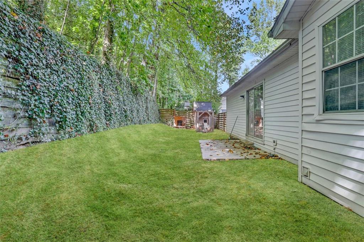
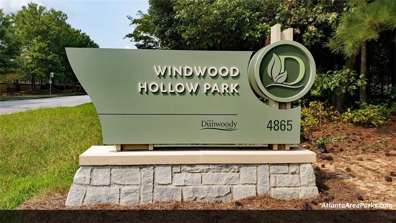
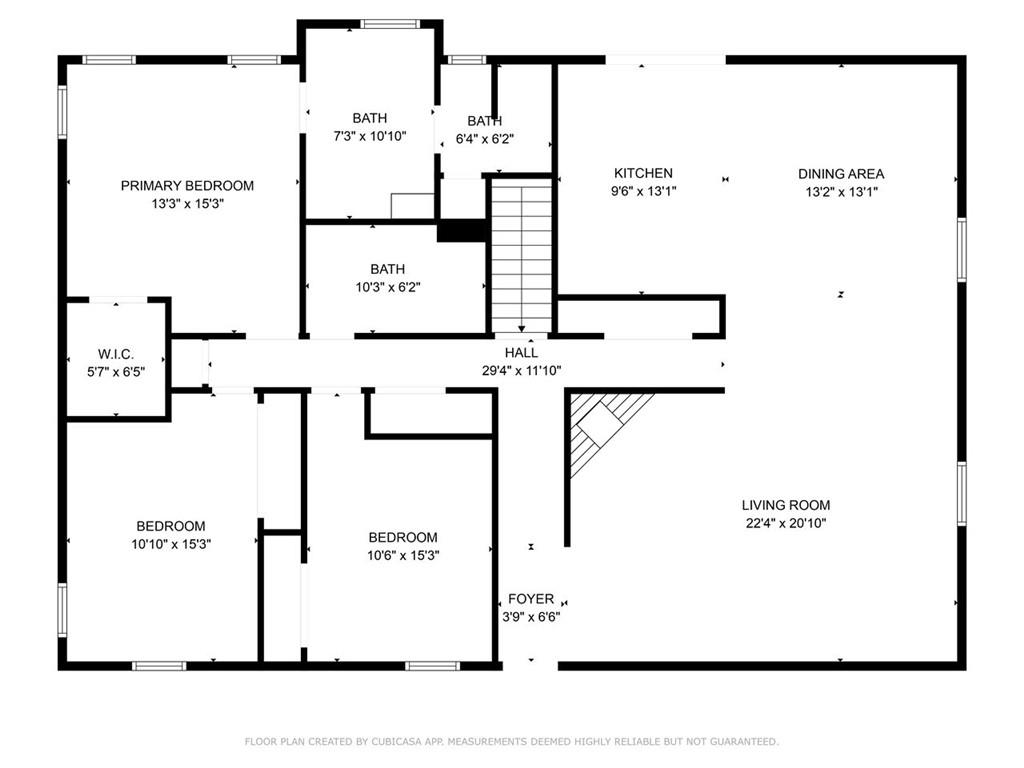
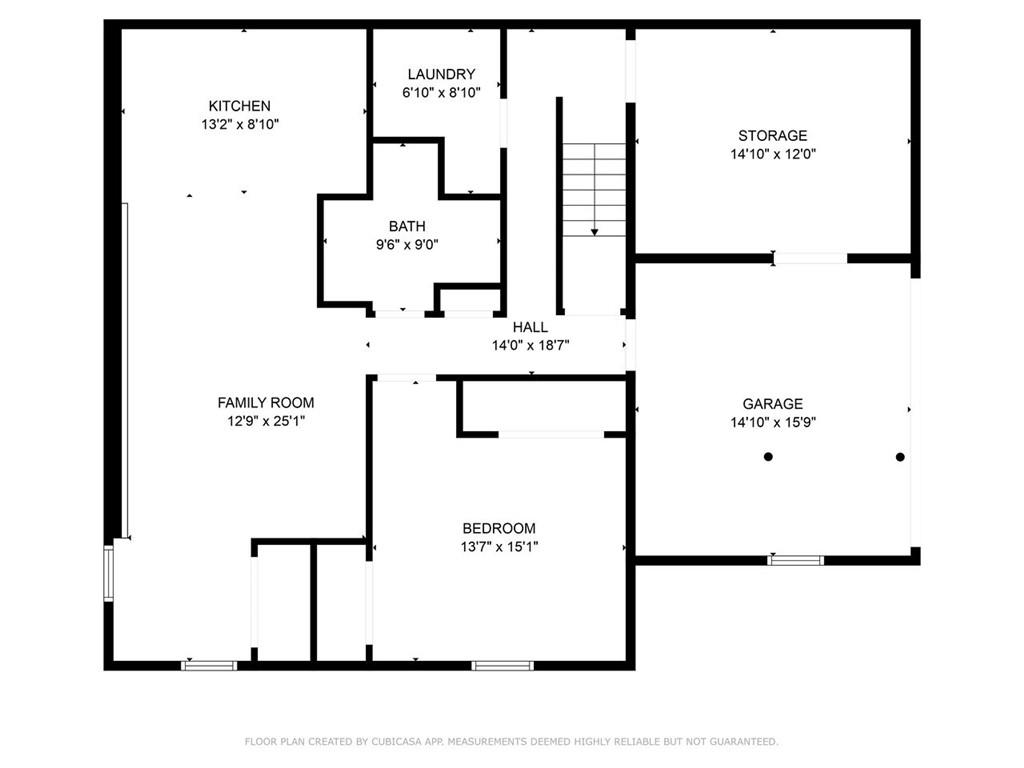
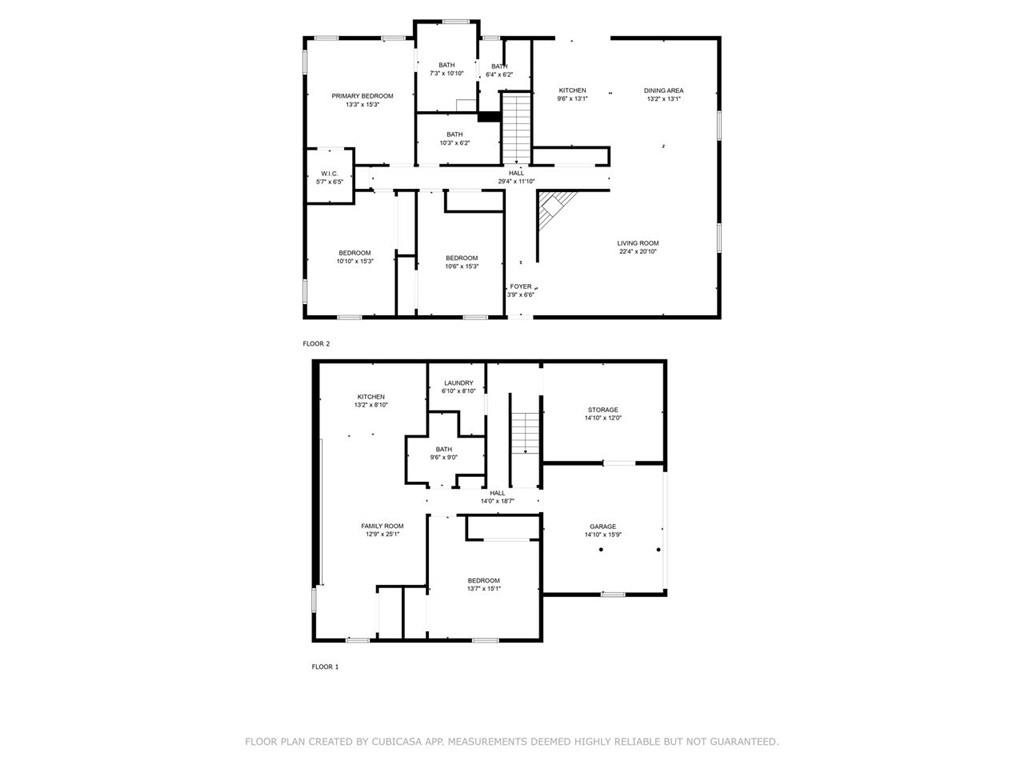
 Listings identified with the FMLS IDX logo come from
FMLS and are held by brokerage firms other than the owner of this website. The
listing brokerage is identified in any listing details. Information is deemed reliable
but is not guaranteed. If you believe any FMLS listing contains material that
infringes your copyrighted work please
Listings identified with the FMLS IDX logo come from
FMLS and are held by brokerage firms other than the owner of this website. The
listing brokerage is identified in any listing details. Information is deemed reliable
but is not guaranteed. If you believe any FMLS listing contains material that
infringes your copyrighted work please