Viewing Listing MLS# 402712068
Dallas, GA 30157
- 4Beds
- 3Full Baths
- 1Half Baths
- N/A SqFt
- 2024Year Built
- 0.51Acres
- MLS# 402712068
- Residential
- Single Family Residence
- Pending
- Approx Time on Market2 months, 3 days
- AreaN/A
- CountyPaulding - GA
- Subdivision Legacy Estates
Overview
Lot 31 - Plan 5511- Features A Craftsman Style Exterior With A Combination Front Elevation Of Stone And Board & Batten. This Ranch Plan Includes 4 BR And 3.5 BA With A 2 Car Garage, Smooth Ceilings Throughout And 9' First Floor Ceilings. The Main Floor Features A Spacious Family Room W/Fireplace, Dining Area, Large Kitchen With Granite Countertops, 48"" Island And Stainless Appliances, Separate Dining Room As Well As The Spacious Owner Suite Master Bath With Dual Vanity, 5 ft Shower, A Large Walk-In Owner Closet. Three Additional Large Bedrooms Are Also Located On The Main Floor including a guest suite with full bathroom. Homes Are Now Under Construction! Home will be complete in 2-3 months with no delays. Builder will contribute $10,000 toward closing cost with preferred lender. Builder has added Blinds, Screens, Glass Shower Door in Owner's Suite and Garage Door Opener at no charge to Buyer.
Association Fees / Info
Hoa: Yes
Hoa Fees Frequency: Annually
Hoa Fees: 250
Community Features: Homeowners Assoc, Street Lights
Bathroom Info
Main Bathroom Level: 3
Halfbaths: 1
Total Baths: 4.00
Fullbaths: 3
Room Bedroom Features: Master on Main, Roommate Floor Plan, Split Bedroom Plan
Bedroom Info
Beds: 4
Building Info
Habitable Residence: No
Business Info
Equipment: None
Exterior Features
Fence: None
Patio and Porch: None
Exterior Features: Rain Gutters, Other
Road Surface Type: Asphalt, Paved
Pool Private: No
County: Paulding - GA
Acres: 0.51
Pool Desc: None
Fees / Restrictions
Financial
Original Price: $398,900
Owner Financing: No
Garage / Parking
Parking Features: Garage, Kitchen Level
Green / Env Info
Green Energy Generation: None
Handicap
Accessibility Features: None
Interior Features
Security Ftr: Carbon Monoxide Detector(s), Smoke Detector(s)
Fireplace Features: Factory Built, Family Room
Levels: One
Appliances: Dishwasher, Electric Cooktop, Electric Oven, Electric Water Heater, Microwave
Laundry Features: In Hall, Laundry Room
Interior Features: Disappearing Attic Stairs, Double Vanity, High Ceilings 9 ft Main, Tray Ceiling(s), Walk-In Closet(s)
Flooring: Carpet, Laminate, Vinyl
Spa Features: None
Lot Info
Lot Size Source: Plans
Lot Features: Back Yard, Front Yard, Other
Misc
Property Attached: No
Home Warranty: Yes
Open House
Other
Other Structures: None
Property Info
Construction Materials: Cement Siding, Stone, Other
Year Built: 2,024
Property Condition: Under Construction
Roof: Composition
Property Type: Residential Detached
Style: Craftsman, Ranch, Traditional
Rental Info
Land Lease: No
Room Info
Kitchen Features: Breakfast Room, Cabinets White, Kitchen Island, Pantry Walk-In, Solid Surface Counters, View to Family Room
Room Master Bathroom Features: Double Vanity,Separate Tub/Shower,Soaking Tub
Room Dining Room Features: Separate Dining Room
Special Features
Green Features: None
Special Listing Conditions: None
Special Circumstances: None
Sqft Info
Building Area Total: 2800
Building Area Source: Builder
Tax Info
Tax Amount Annual: 2700
Tax Year: 2,023
Tax Parcel Letter: 089385
Unit Info
Utilities / Hvac
Cool System: Central Air, Electric, Heat Pump
Electric: 220 Volts
Heating: Electric, Forced Air, Heat Pump
Utilities: Electricity Available, Underground Utilities, Water Available
Sewer: Septic Tank
Waterfront / Water
Water Body Name: None
Water Source: Public
Waterfront Features: None
Directions
From Atlanta Take I-20 West to Exit 26 GA-61 S . Turn Right Mirror Lake Blvd / Punkintown Road. Turn Right onto GA-61 N. Approx 8 Miles on the left Legacy Estates. Lot 31 Google Maps works best.Listing Provided courtesy of Clover Realty
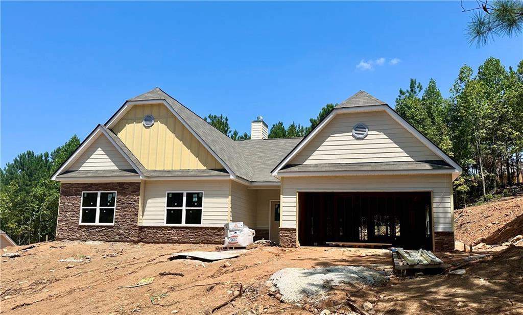
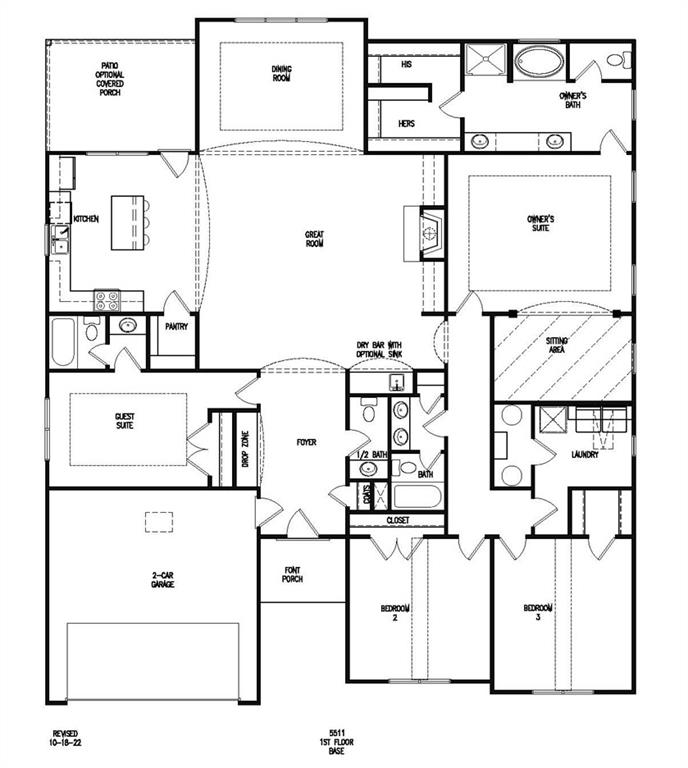
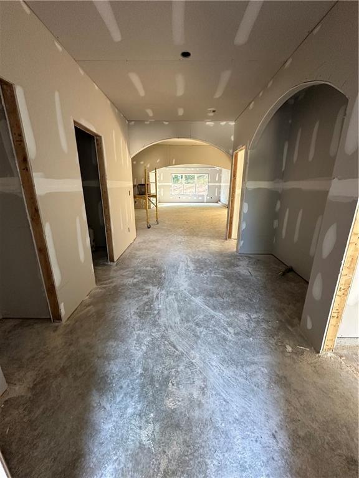
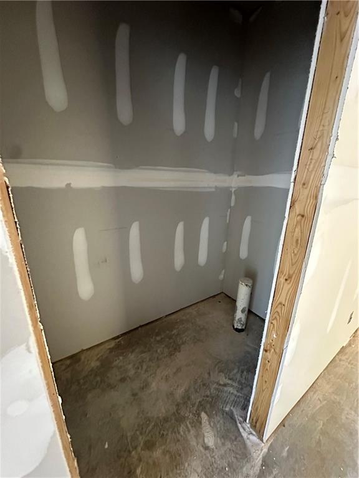
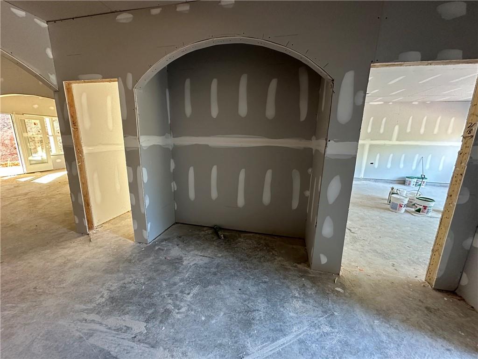
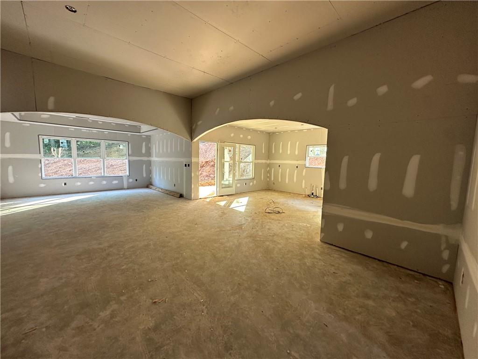
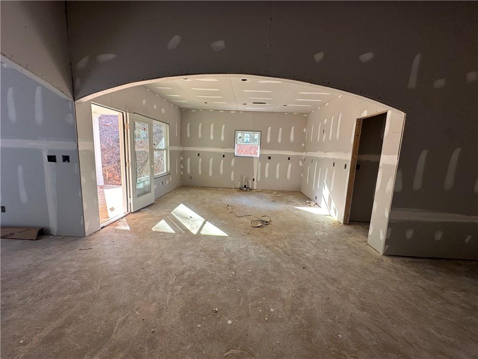
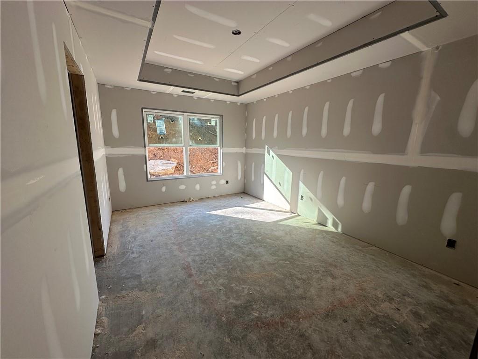
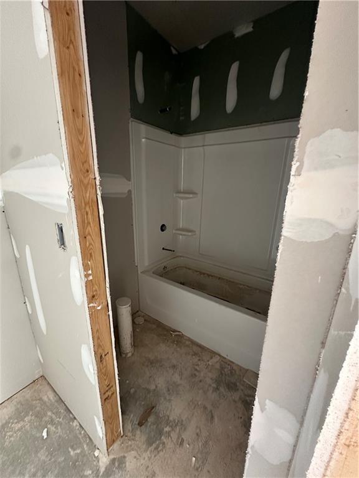
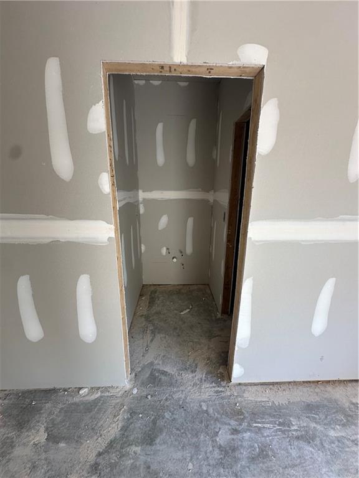
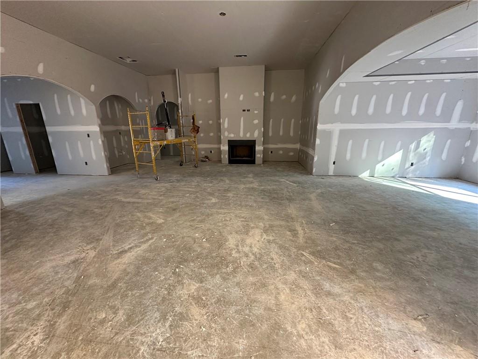
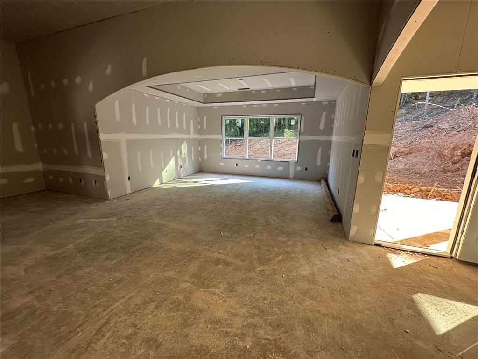
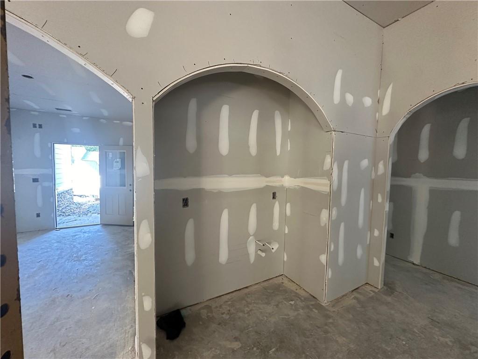
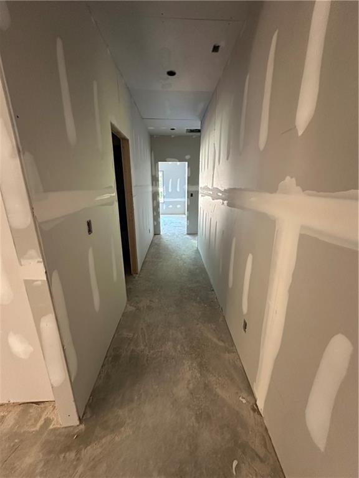
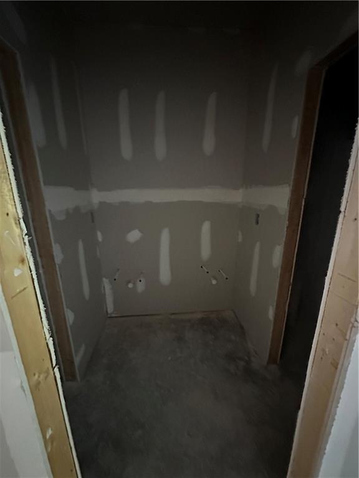
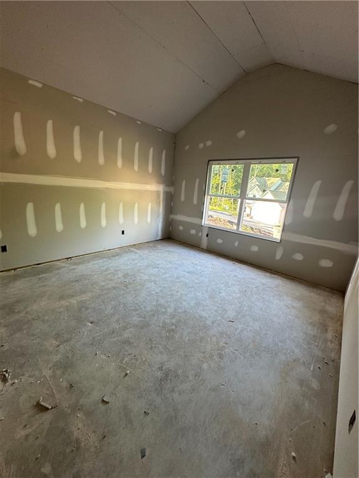
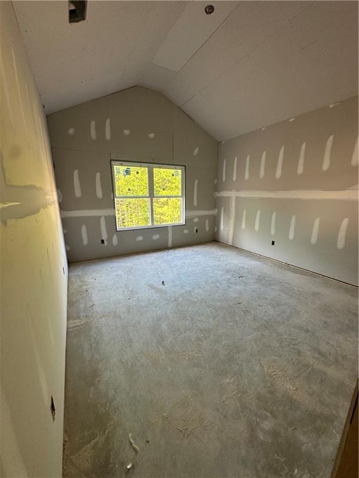
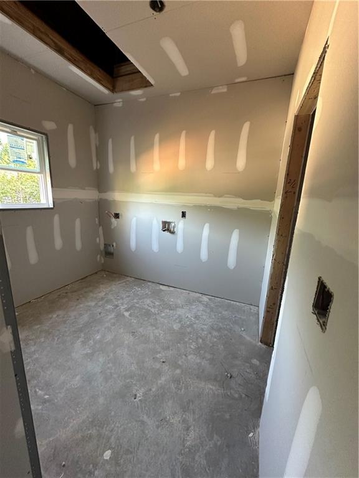
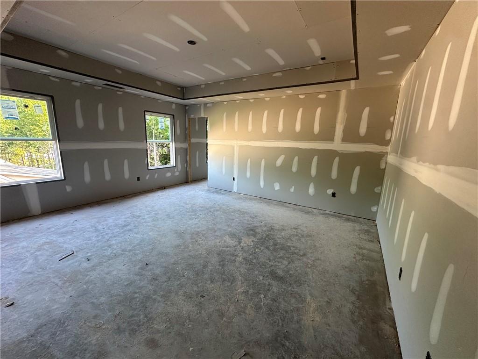
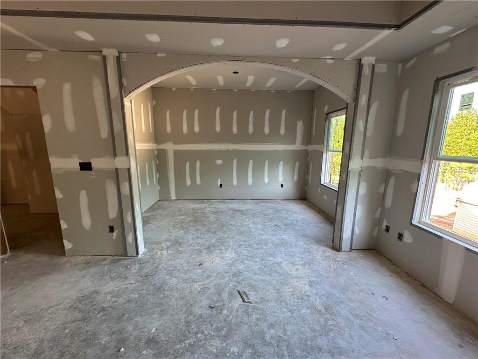
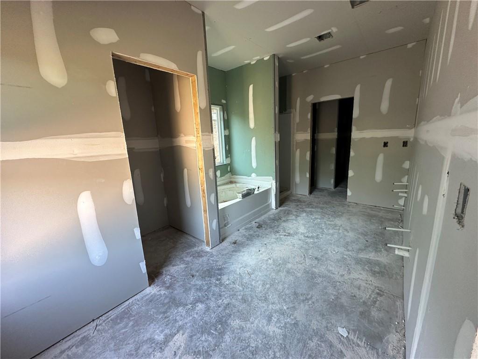
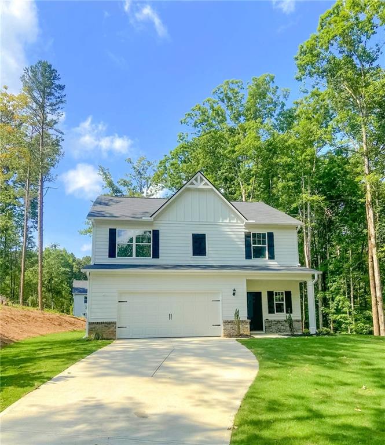
 MLS# 398976233
MLS# 398976233