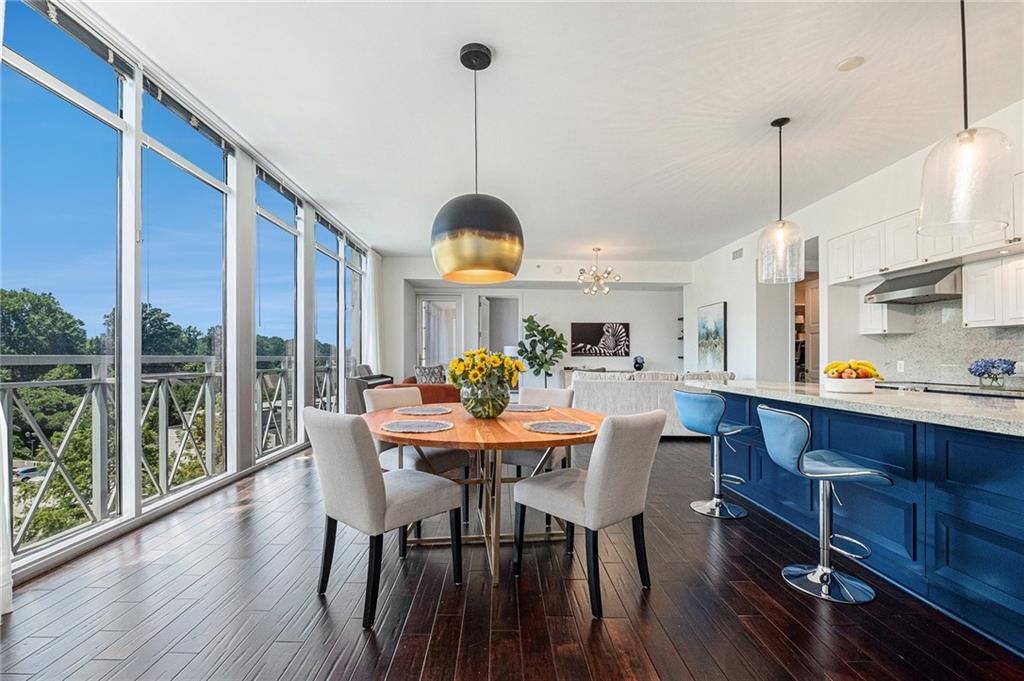Viewing Listing MLS# 402641318
Atlanta, GA 30342
- 2Beds
- 2Full Baths
- 2Half Baths
- N/A SqFt
- 1982Year Built
- 0.05Acres
- MLS# 402641318
- Residential
- Condominium
- Active
- Approx Time on Market2 months, 3 days
- AreaN/A
- CountyFulton - GA
- Subdivision Glenridge Place
Overview
Glenridge Place is tucked away in the heart of Buckhead. This light filled end unit, with a quiet and private culdesac location, has been completly renovated by the builder/owner. A large screened porch with fireplace was added and perfect for relaxing or entertaining. The georgous kitchen with Wolf and Sub Zero appliances include a wine cooler, double ovens, grill and griddle. Beautiful hardwood flooring, new iron windows and doors in dining, kitchen and breakfast rooms. Designer lighting, surround sound, heated bath floor and other updates. Upstairs features 2 Full and 1 Half baths, oversized walk in closets, interior shiplap wood walls and laundry room. Convenient to shopping, dining, schools and walking trails. Previous Buyer Did Not Close on Their Home.
Association Fees / Info
Hoa: Yes
Hoa Fees Frequency: Monthly
Hoa Fees: 680
Community Features: Homeowners Assoc, Near Trails/Greenway, Near Schools, Near Shopping, Near Public Transport
Association Fee Includes: Insurance, Maintenance Structure, Trash, Maintenance Grounds, Pest Control, Termite, Water
Bathroom Info
Halfbaths: 2
Total Baths: 4.00
Fullbaths: 2
Room Bedroom Features: Oversized Master, Other
Bedroom Info
Beds: 2
Building Info
Habitable Residence: No
Business Info
Equipment: Irrigation Equipment
Exterior Features
Fence: None
Patio and Porch: Screened, Rear Porch
Exterior Features: Lighting, Private Entrance, Rain Gutters
Road Surface Type: Asphalt
Pool Private: No
County: Fulton - GA
Acres: 0.05
Pool Desc: None
Fees / Restrictions
Financial
Original Price: $769,000
Owner Financing: No
Garage / Parking
Parking Features: Attached, Garage Door Opener, Drive Under Main Level, Garage Faces Front
Green / Env Info
Green Energy Generation: None
Handicap
Accessibility Features: None
Interior Features
Security Ftr: Carbon Monoxide Detector(s), Fire Alarm, Security System Owned, Smoke Detector(s)
Fireplace Features: Factory Built, Family Room, Gas Log, Gas Starter, Living Room, Other Room
Levels: Two
Appliances: Dishwasher, Disposal, Double Oven, Dryer, ENERGY STAR Qualified Appliances, Gas Cooktop, Gas Water Heater, Indoor Grill, Microwave, Range Hood, Refrigerator, Washer
Laundry Features: Laundry Room, Upper Level
Interior Features: Crown Molding, Disappearing Attic Stairs, Double Vanity, Entrance Foyer, High Speed Internet, His and Hers Closets, Low Flow Plumbing Fixtures, Recessed Lighting, Sound System, Walk-In Closet(s)
Flooring: Ceramic Tile, Hardwood, Marble
Spa Features: None
Lot Info
Lot Size Source: Public Records
Lot Features: Back Yard, Cul-De-Sac, Level, Landscaped
Lot Size: 48x42x48x42
Misc
Property Attached: Yes
Home Warranty: No
Open House
Other
Other Structures: None
Property Info
Construction Materials: Brick Front, Vinyl Siding
Year Built: 1,982
Property Condition: Updated/Remodeled
Roof: Composition
Property Type: Residential Attached
Style: Traditional, Townhouse
Rental Info
Land Lease: No
Room Info
Kitchen Features: Kitchen Island, Pantry, Solid Surface Counters, Other
Room Master Bathroom Features: Double Vanity,Separate Tub/Shower,Whirlpool Tub,Ot
Room Dining Room Features: Seats 12+,Separate Dining Room
Special Features
Green Features: Appliances
Special Listing Conditions: None
Special Circumstances: Other
Sqft Info
Building Area Total: 2302
Building Area Source: Public Records
Tax Info
Tax Amount Annual: 7893
Tax Year: 2,023
Tax Parcel Letter: 17-0062-0006-052-4
Unit Info
Num Units In Community: 58
Utilities / Hvac
Cool System: Attic Fan, Ceiling Fan(s), Central Air, Electric
Electric: 110 Volts
Heating: Central, Natural Gas
Utilities: Cable Available, Electricity Available, Natural Gas Available, Phone Available, Underground Utilities, Water Available
Sewer: Public Sewer
Waterfront / Water
Water Body Name: None
Water Source: Public
Waterfront Features: None
Directions
From Lenox Rd and Piedmont Rd follow Piedmont to Right on Habersham then Right on Old Ivy. Go past Sarah Smith Elementary then Right on Ivy Rd. Follow to end into Glenridge Place. Stay straight to end of culdesac.Listing Provided courtesy of Maximum One Premier Realtors
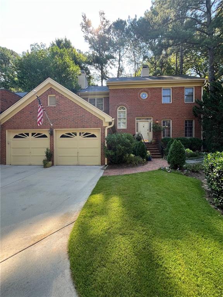
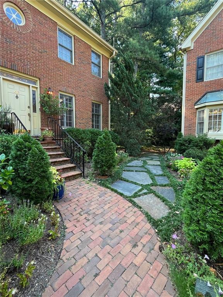
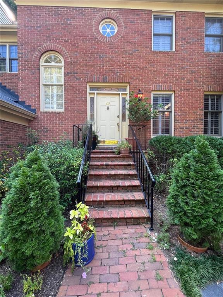
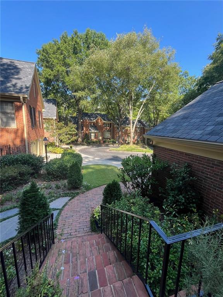
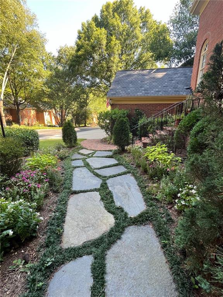
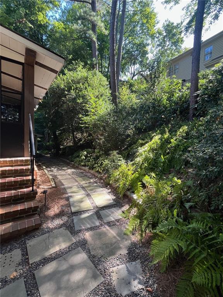
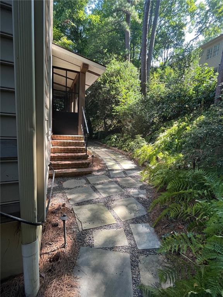
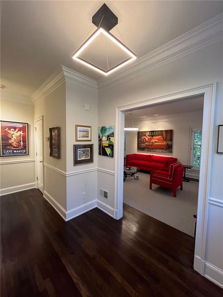
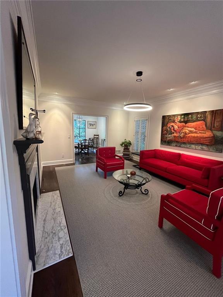
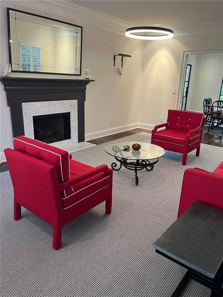
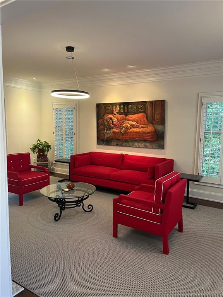
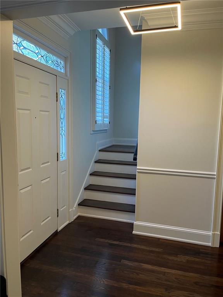
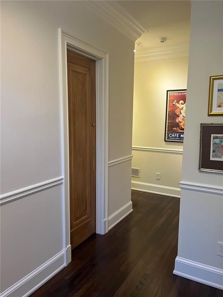
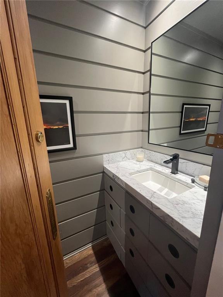
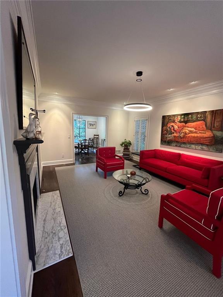
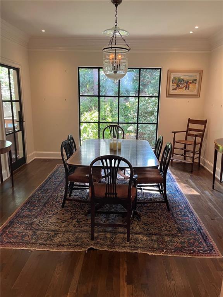
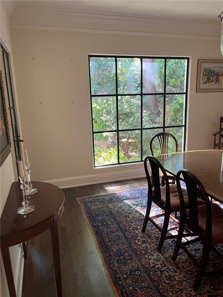
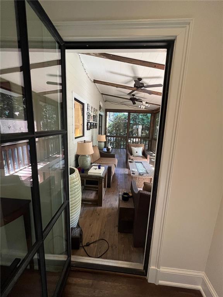
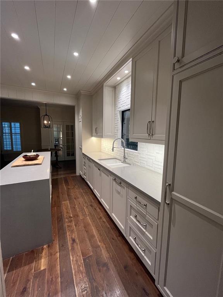
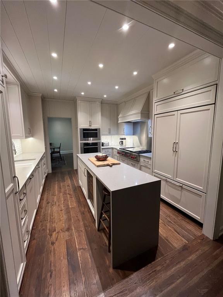
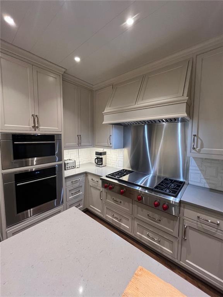
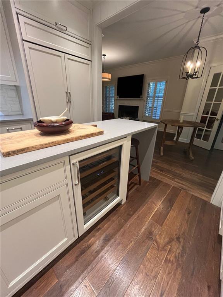
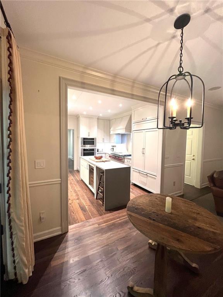
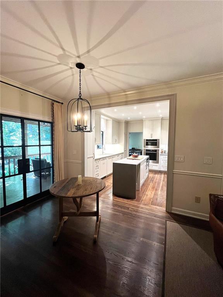
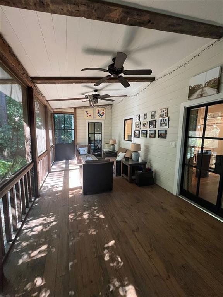
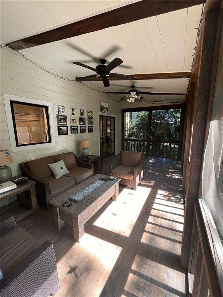
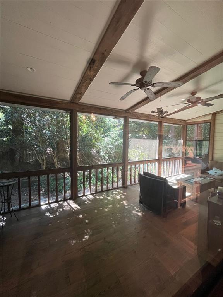
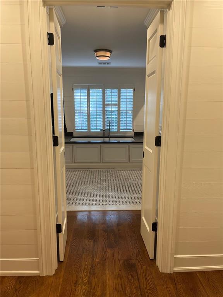
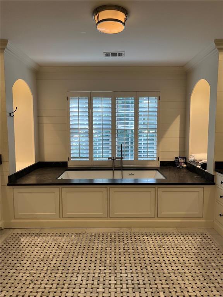
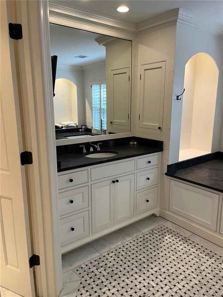
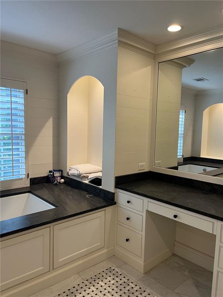
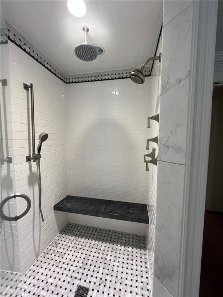
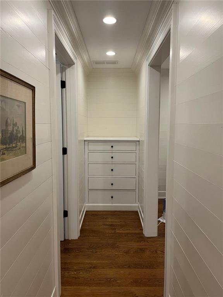
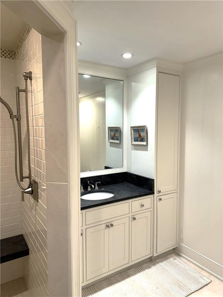
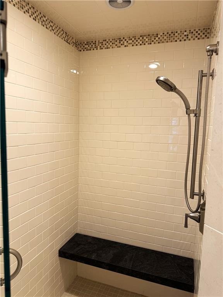
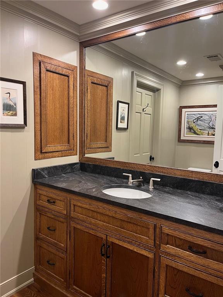
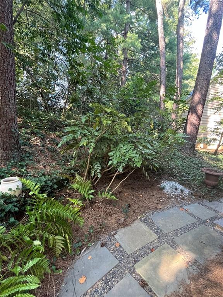
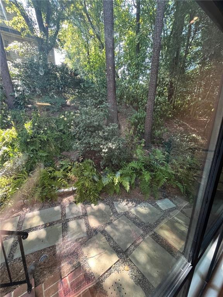
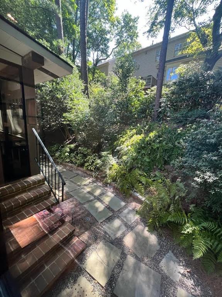
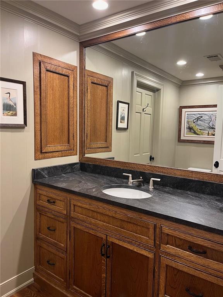
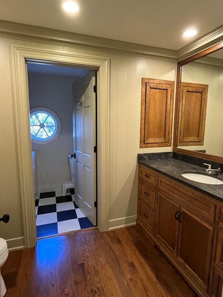
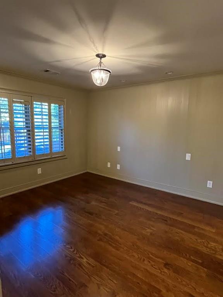
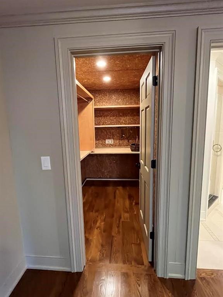
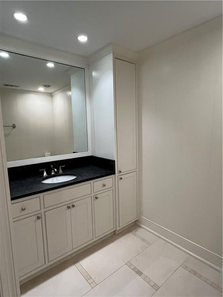
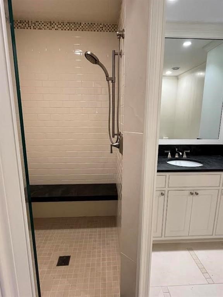
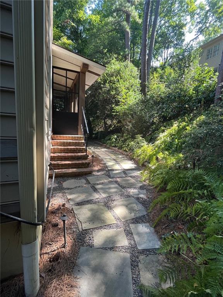
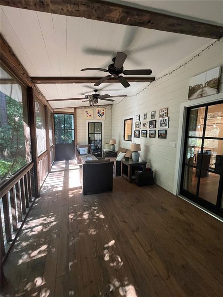
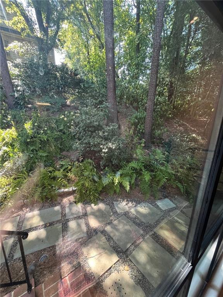
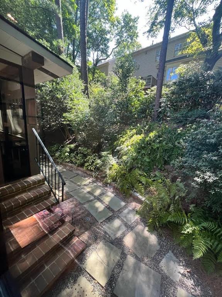
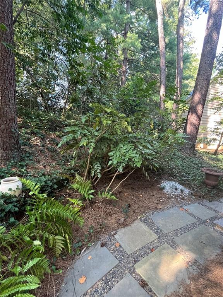
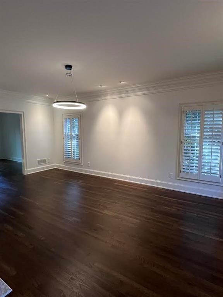
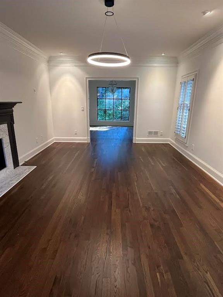
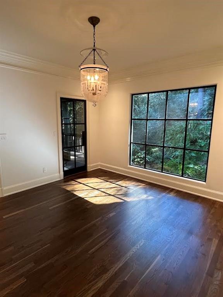
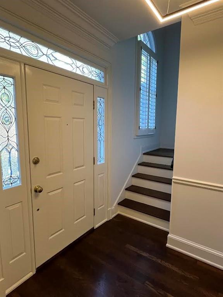
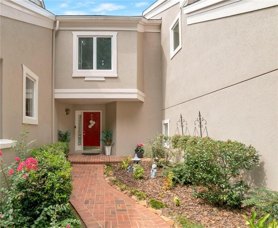
 MLS# 404478843
MLS# 404478843 