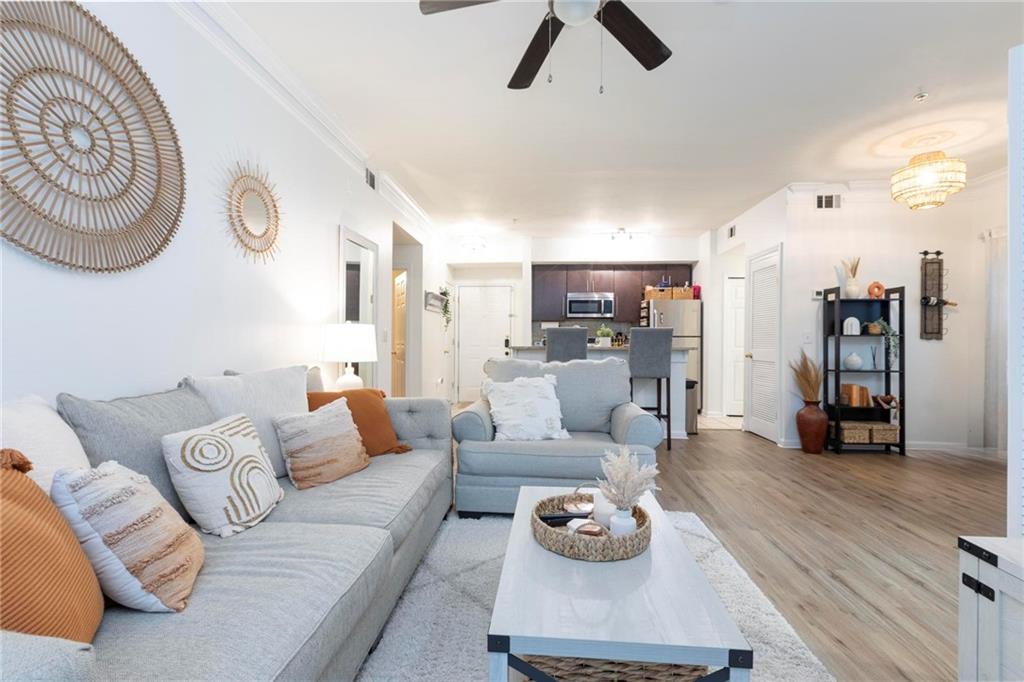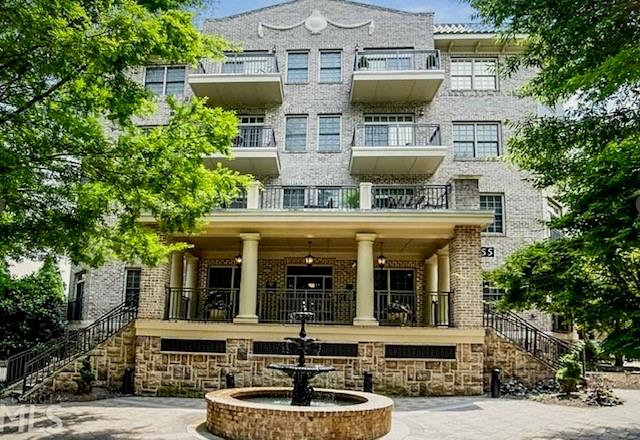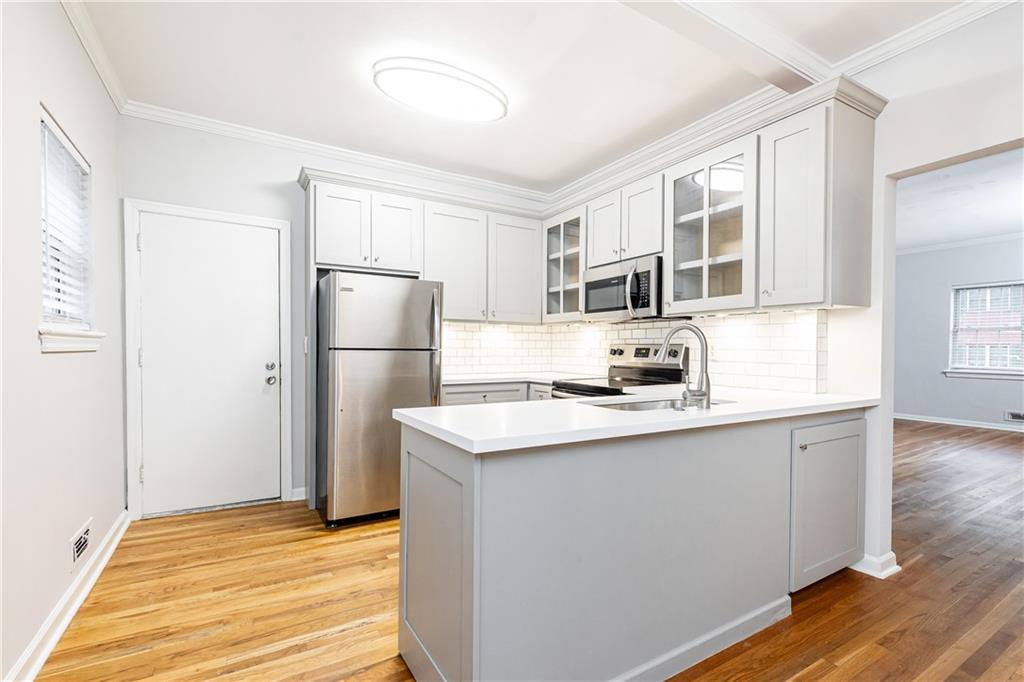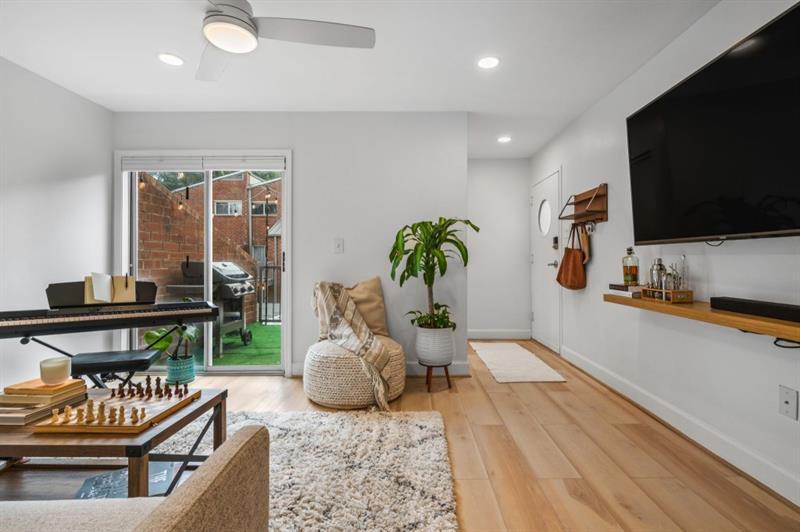Viewing Listing MLS# 402584001
Atlanta, GA 30319
- 1Beds
- 1Full Baths
- N/AHalf Baths
- N/A SqFt
- 1995Year Built
- 0.02Acres
- MLS# 402584001
- Residential
- Condominium
- Active
- Approx Time on Market2 months, 10 days
- AreaN/A
- CountyFulton - GA
- Subdivision Peachtree Place
Overview
What a showcase courtyard-level, professionally remodeled unit at Peachtree Place! LVP floors throughout, bookshelves, plantation shutters, shiplap walls, new light fixtures, newer stainless appliances, all new real wood cabinets with hardware, subway tile backsplash, quartz counters with farm-house sink and new faucet, custom vent hood, bathroom features custom tile frameless glass walk-in shower, tile floors, new double vanity with new sinks, fixtures and mirrors and large walk in closet with built-ins and barn door. Walk out balcony is great for dogs! This unit comes with covered parking and is just steps from the dog park and courtyards. Complex features 24 hour gated security, resort-style pool, newly renovated 2-level fitness center, business center, theater room, dog park, 24 hour automated package pick up system! Water, sewer and bi-weekly garbage pickup included in HOA fees. Easy access to 400 and I85, Lenox and Phipps malls, walk to Brookhaven!
Association Fees / Info
Hoa: Yes
Hoa Fees Frequency: Monthly
Hoa Fees: 437
Community Features: Barbecue, Business Center, Clubhouse, Dog Park, Fitness Center, Gated, Homeowners Assoc, Pool
Association Fee Includes: Door person, Maintenance Grounds, Maintenance Structure, Pest Control, Reserve Fund, Security, Sewer, Termite, Trash, Water
Bathroom Info
Main Bathroom Level: 1
Total Baths: 1.00
Fullbaths: 1
Room Bedroom Features: Master on Main, Oversized Master
Bedroom Info
Beds: 1
Building Info
Habitable Residence: No
Business Info
Equipment: None
Exterior Features
Fence: None
Patio and Porch: Covered, Patio
Exterior Features: Gas Grill
Road Surface Type: Asphalt
Pool Private: No
County: Fulton - GA
Acres: 0.02
Pool Desc: Gunite, In Ground
Fees / Restrictions
Financial
Original Price: $279,900
Owner Financing: No
Garage / Parking
Parking Features: Assigned, Covered, Deeded, Garage
Green / Env Info
Green Energy Generation: None
Handicap
Accessibility Features: None
Interior Features
Security Ftr: Fire Sprinkler System, Security Gate
Fireplace Features: None
Levels: One
Appliances: Dishwasher, Disposal, Dryer, Electric Range, Electric Water Heater, Microwave, Refrigerator, Washer
Laundry Features: In Bathroom
Interior Features: Bookcases, Double Vanity, High Ceilings 9 ft Main, High Speed Internet, Walk-In Closet(s)
Spa Features: None
Lot Info
Lot Size Source: Builder
Lot Features: Landscaped
Misc
Property Attached: Yes
Home Warranty: No
Open House
Other
Other Structures: None
Property Info
Construction Materials: Synthetic Stucco
Year Built: 1,995
Property Condition: Resale
Roof: Other
Property Type: Residential Attached
Style: Mediterranean, Mid-Rise (up to 5 stories)
Rental Info
Land Lease: No
Room Info
Kitchen Features: Breakfast Bar, Cabinets White, Pantry, Stone Counters, View to Family Room
Room Master Bathroom Features: Double Vanity,Shower Only
Room Dining Room Features: Open Concept
Special Features
Green Features: None
Special Listing Conditions: None
Special Circumstances: None
Sqft Info
Building Area Total: 903
Building Area Source: Builder
Tax Info
Tax Amount Annual: 2113
Tax Year: 2,024
Tax Parcel Letter: 17-0010-0008-099-6
Unit Info
Unit: 1006
Num Units In Community: 330
Utilities / Hvac
Cool System: Ceiling Fan(s), Central Air, Electric, Heat Pump
Electric: 110 Volts, 220 Volts in Laundry
Heating: Central, Electric, Heat Pump
Utilities: Electricity Available, Sewer Available, Underground Utilities, Water Available
Sewer: Public Sewer
Waterfront / Water
Water Body Name: None
Water Source: Public
Waterfront Features: None
Directions
PEACHTREE RD. N. FROM LENOX APPROX. 1 MILE, RIGHT AT CLUB DR.Listing Provided courtesy of Boyce Real Estate Group, Llc.
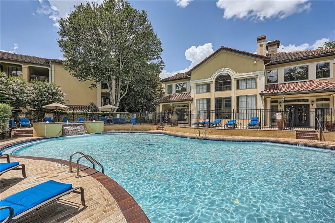
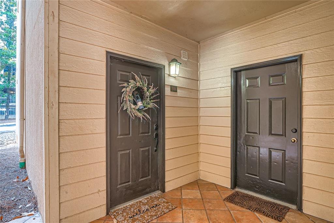
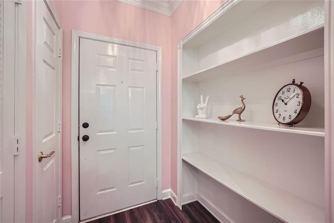
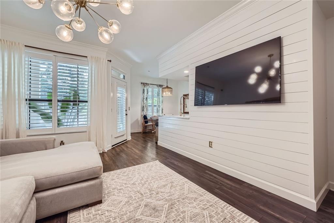
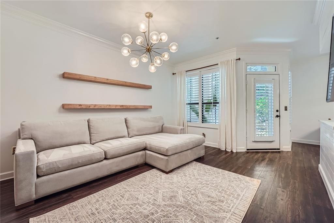
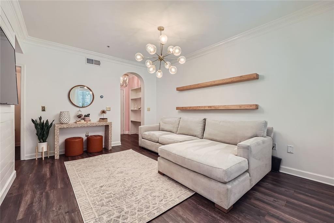
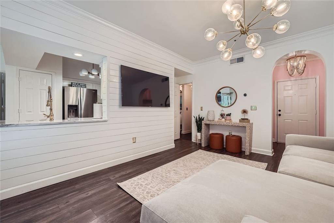
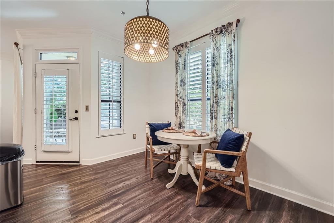
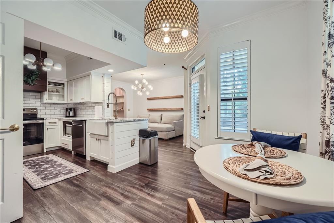
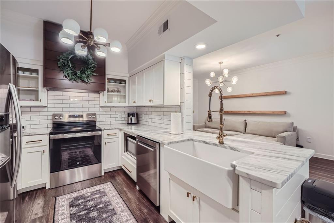
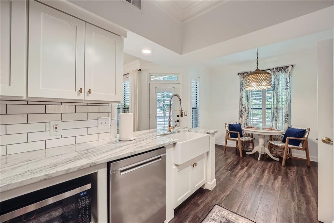
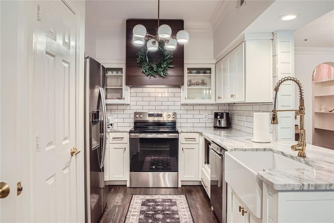
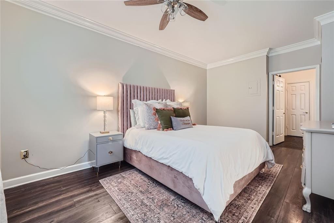
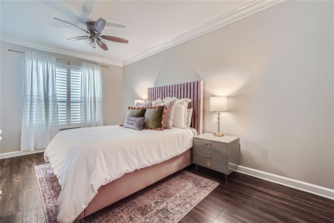
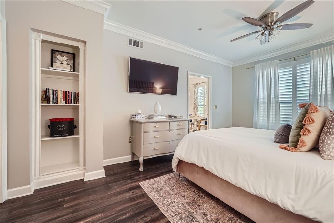
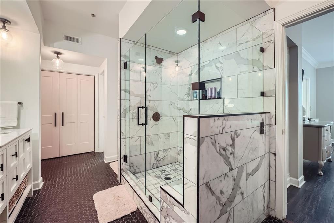
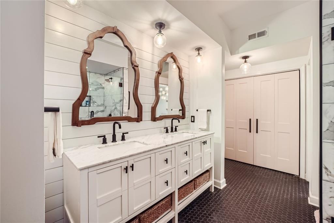
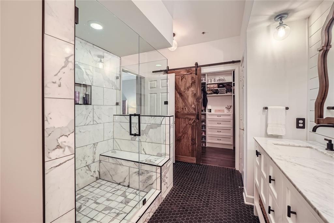
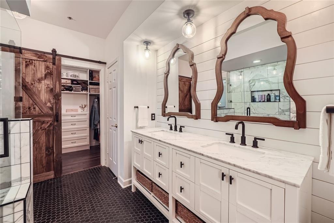
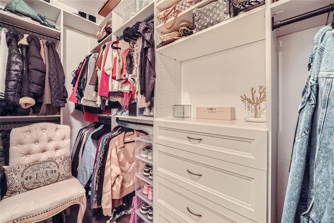
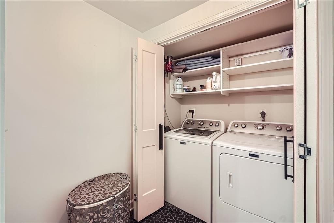
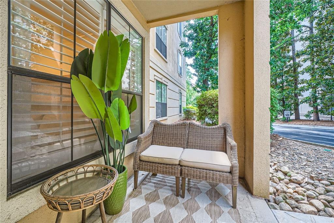
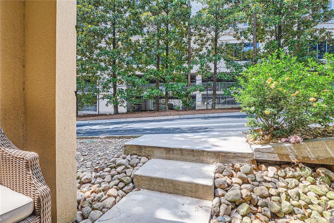
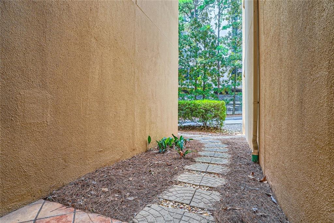
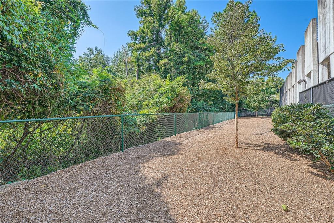
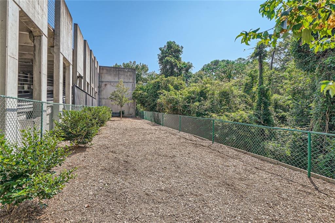
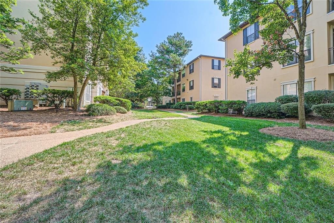
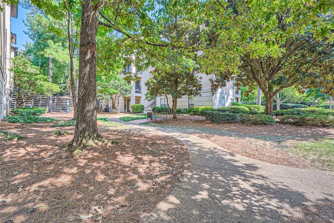
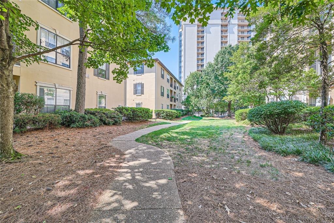
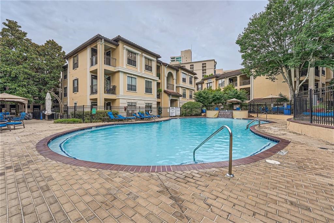
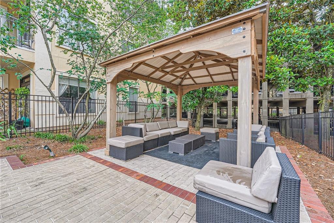
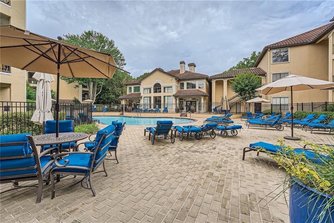
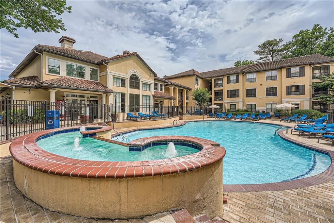
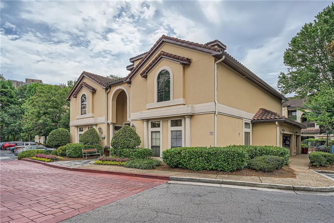
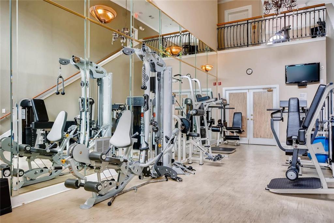
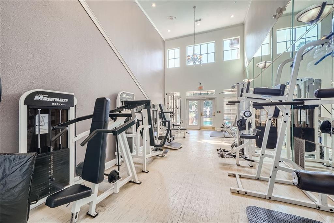
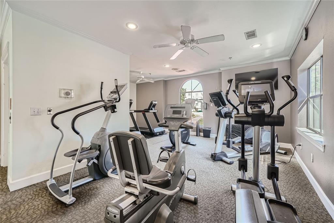
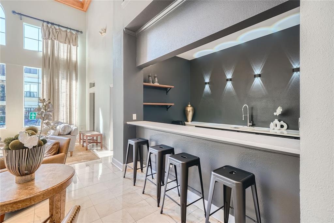
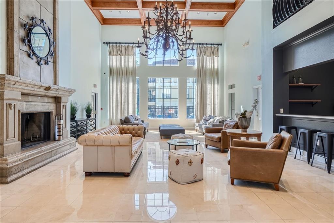
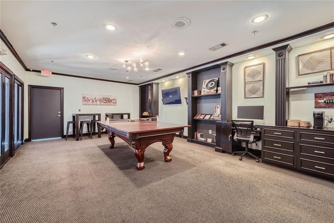
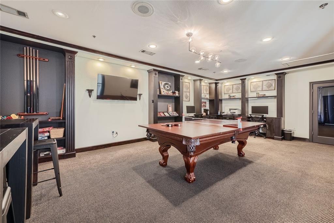
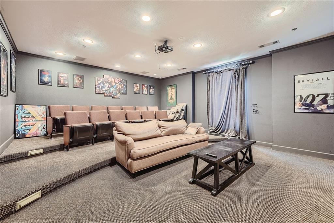
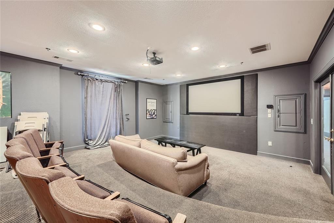
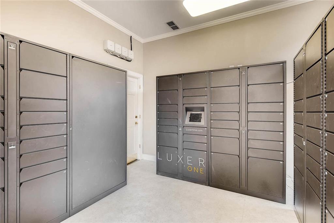
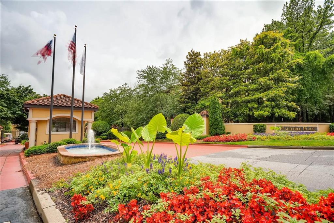
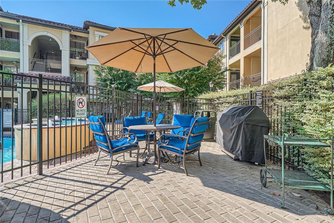
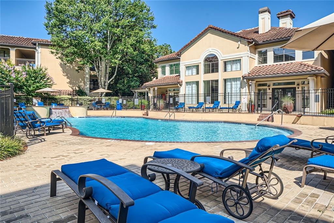
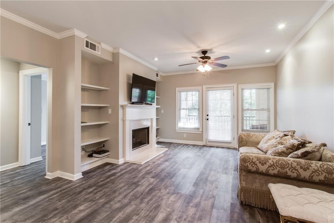
 MLS# 7327840
MLS# 7327840 