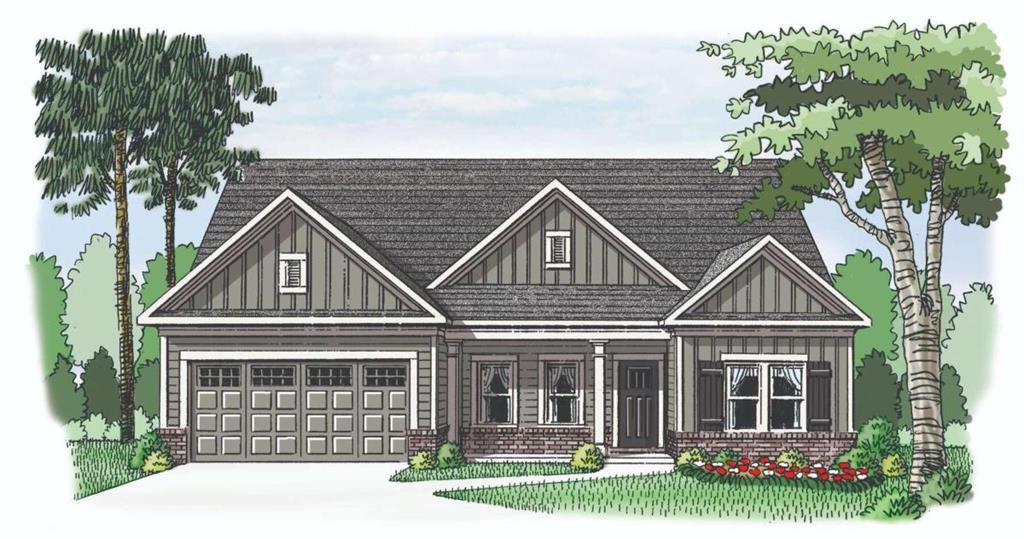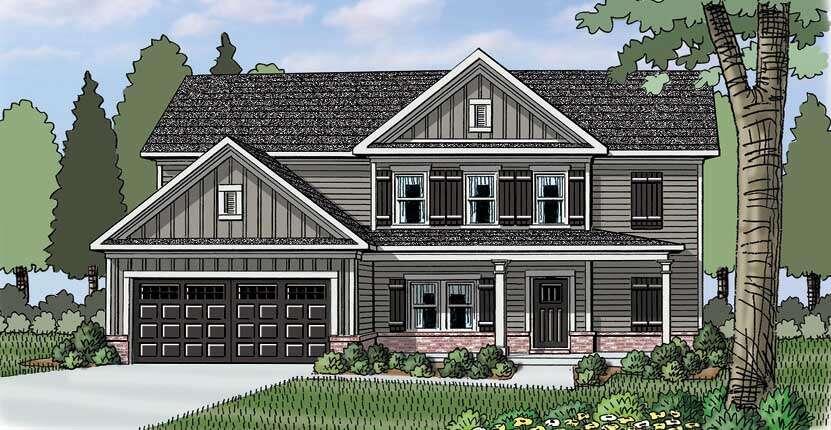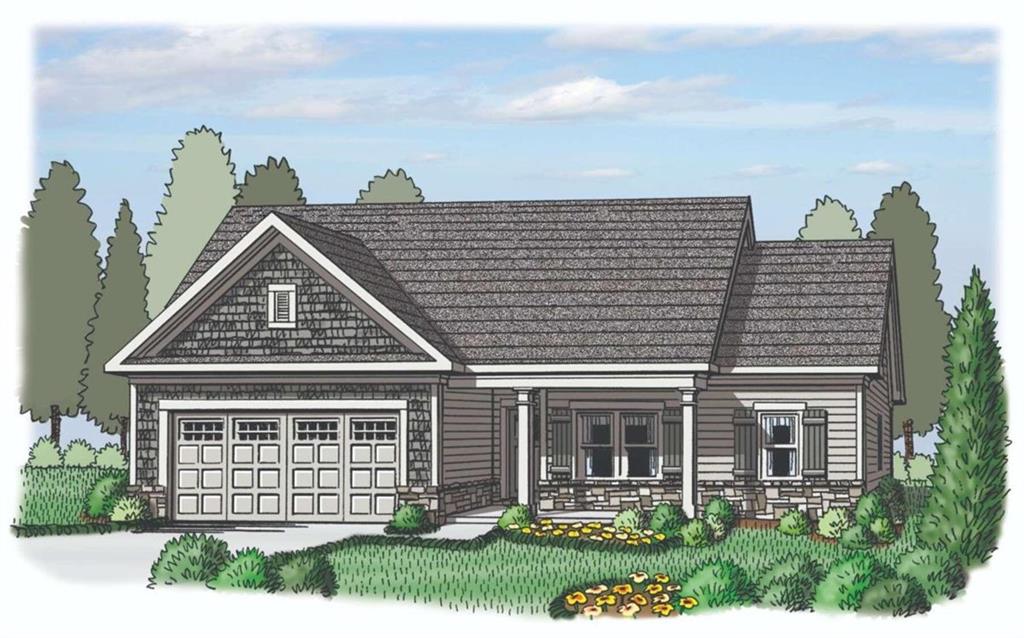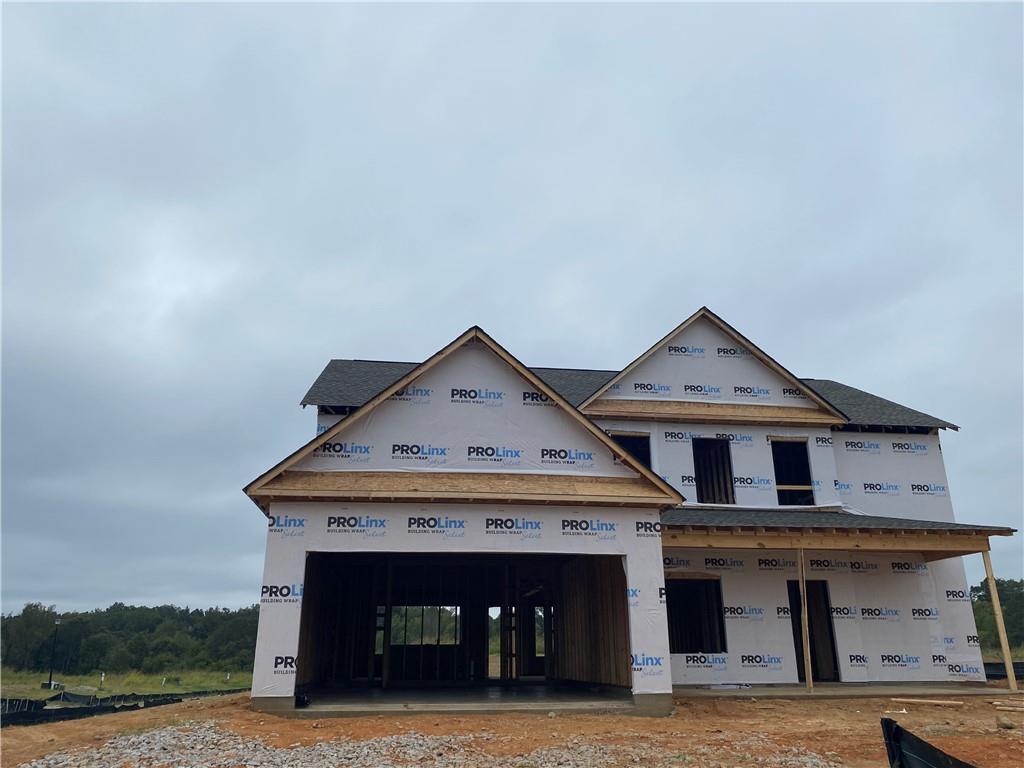Viewing Listing MLS# 402554565
Eatonton, GA 31024
- 4Beds
- 3Full Baths
- N/AHalf Baths
- N/A SqFt
- 2024Year Built
- 0.25Acres
- MLS# 402554565
- Residential
- Single Family Residence
- Active
- Approx Time on Market2 months, 4 days
- AreaN/A
- CountyPutnam - GA
- Subdivision Harmony Farms
Overview
Lot 83 - The Jackson - Unique 4 bedroom / 3 bath home with formal dining room, study and guest room on the main level. The open kitchen with large serving bar, breakfast area and family room with fireplace are perfect for entertaining. Walk-in pantry, mud room and entry foyer are additional features on the main level. The Owner's retreat is located upstairs and boasts a trey ceiling, double vanity bath, an enlarged shower plus a generous walk-in closet. There are 2 additional bedrooms upstairs, both with walk-in closets. Discover the many amenities this beautiful community offers, including a clubhouse, swimming pool, playground and pickleball courts. Under Construction. Estimated completion December 2024.
Association Fees / Info
Hoa: Yes
Hoa Fees Frequency: Annually
Hoa Fees: 650
Community Features: Clubhouse, Homeowners Assoc, Pickleball, Playground, Pool
Bathroom Info
Main Bathroom Level: 1
Total Baths: 3.00
Fullbaths: 3
Room Bedroom Features: Other
Bedroom Info
Beds: 4
Building Info
Habitable Residence: No
Business Info
Equipment: None
Exterior Features
Fence: None
Patio and Porch: Front Porch, Rear Porch
Exterior Features: None
Road Surface Type: Asphalt, Paved
Pool Private: No
County: Putnam - GA
Acres: 0.25
Pool Desc: None
Fees / Restrictions
Financial
Original Price: $399,626
Owner Financing: No
Garage / Parking
Parking Features: Garage, Garage Door Opener
Green / Env Info
Green Energy Generation: None
Handicap
Accessibility Features: None
Interior Features
Security Ftr: Smoke Detector(s)
Fireplace Features: Factory Built
Levels: Two
Appliances: Dishwasher, Electric Range, Microwave
Laundry Features: Laundry Room, Upper Level
Interior Features: Disappearing Attic Stairs, Double Vanity, Entrance Foyer, High Ceilings, Tray Ceiling(s), Walk-In Closet(s)
Flooring: Carpet, Ceramic Tile, Hardwood
Spa Features: None
Lot Info
Lot Size Source: Builder
Lot Features: Other
Misc
Property Attached: No
Home Warranty: Yes
Open House
Other
Other Structures: None
Property Info
Construction Materials: Brick, HardiPlank Type
Year Built: 2,024
Property Condition: New Construction
Roof: Composition
Property Type: Residential Detached
Style: Traditional
Rental Info
Land Lease: No
Room Info
Kitchen Features: Eat-in Kitchen, Kitchen Island, Pantry Walk-In
Room Master Bathroom Features: Double Vanity,Shower Only
Room Dining Room Features: Other
Special Features
Green Features: None
Special Listing Conditions: None
Special Circumstances: None
Sqft Info
Building Area Total: 2451
Building Area Source: Builder
Tax Info
Tax Amount Annual: 1
Tax Year: 2,023
Tax Parcel Letter: 102D056007
Unit Info
Utilities / Hvac
Cool System: Ceiling Fan(s), Central Air, Electric
Electric: 110 Volts, 220 Volts in Laundry
Heating: Electric, Heat Pump
Utilities: Electricity Available, Sewer Available, Underground Utilities, Water Available
Sewer: Public Sewer
Waterfront / Water
Water Body Name: None
Water Source: Public
Waterfront Features: None
Directions
From I-20 head South on Hwy 441 approximately 11 miles. Take a left on Harmony Drive. Take a left on Harmony Road. In 3 miles, the destination will be on your right.Listing Provided courtesy of Reliant Realty, Inc.
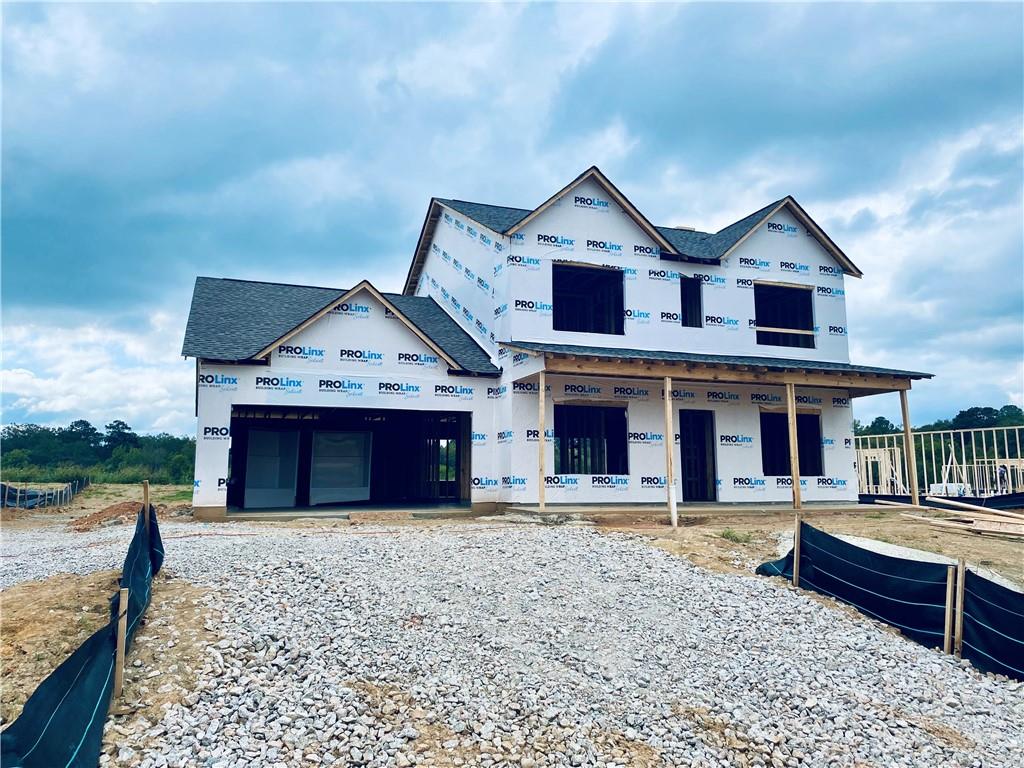
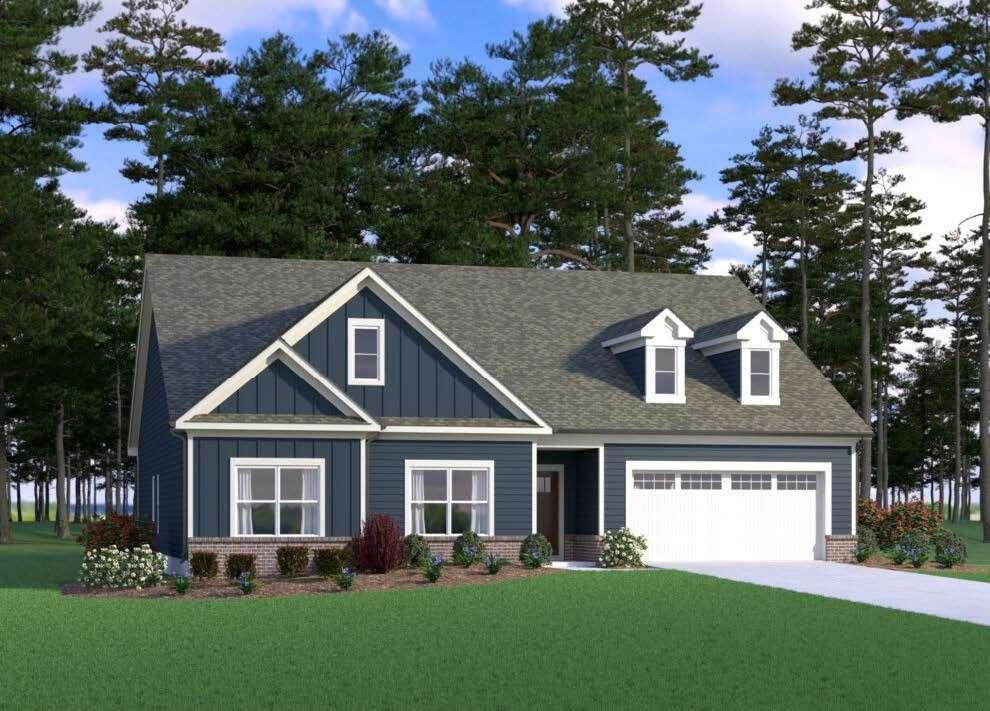
 MLS# 404948943
MLS# 404948943 