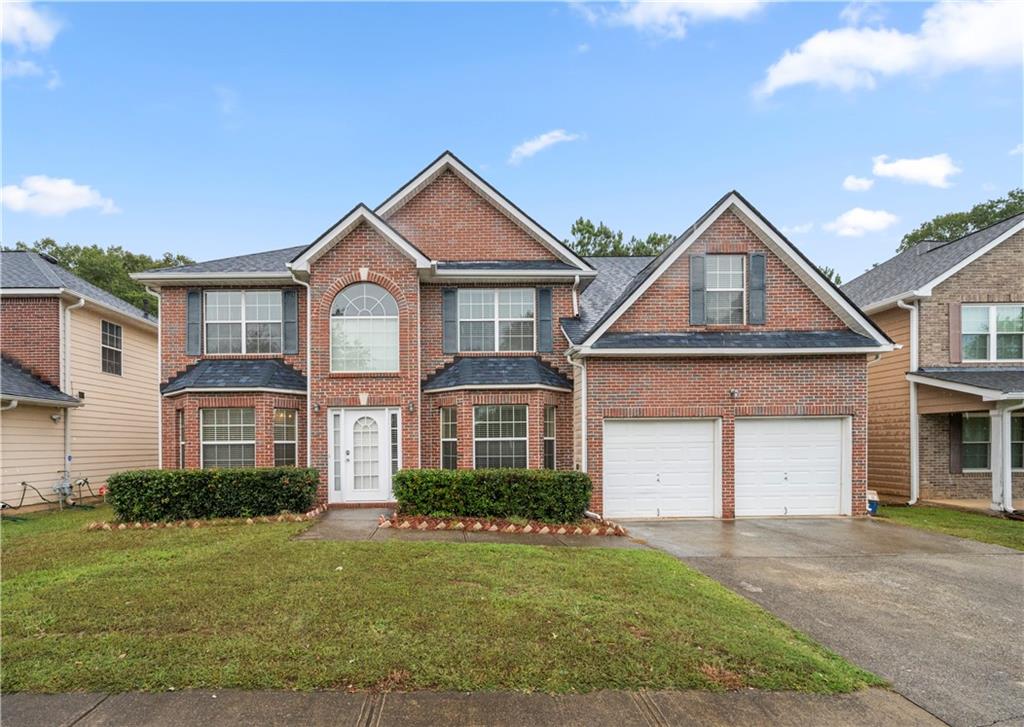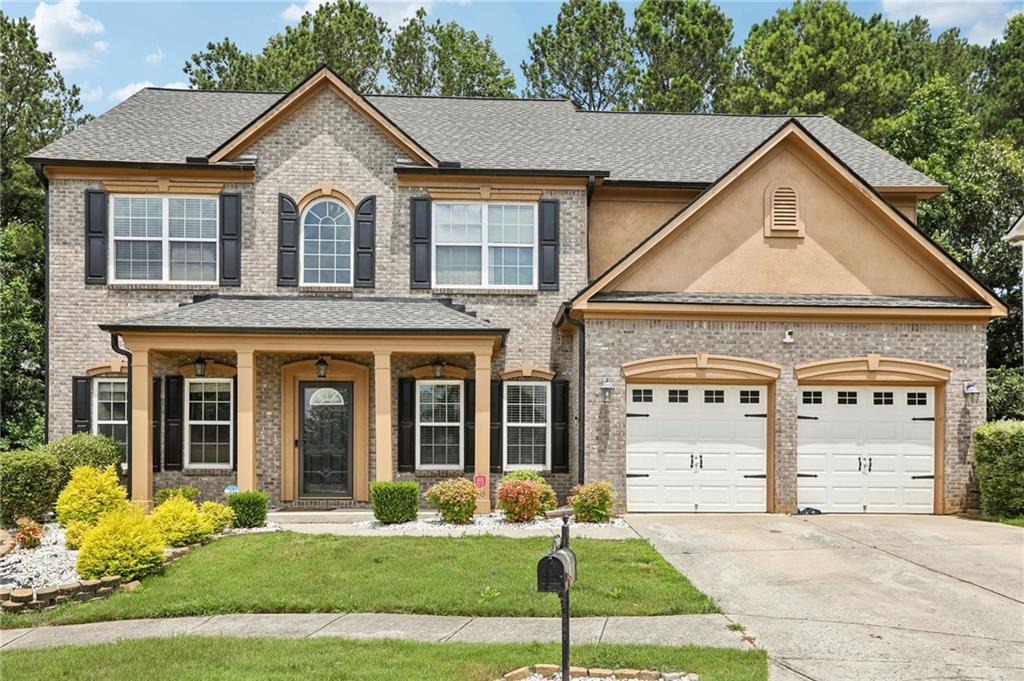Viewing Listing MLS# 402550789
Auburn, GA 30011
- 5Beds
- 3Full Baths
- N/AHalf Baths
- N/A SqFt
- 2024Year Built
- 0.28Acres
- MLS# 402550789
- Residential
- Single Family Residence
- Active
- Approx Time on Market2 months, 13 days
- AreaN/A
- CountyGwinnett - GA
- Subdivision Beckett Ranch
Overview
ASHLEY PLAN Lot 7A: 5BR/3BA Two Story. Welcome to Beckett Ranch, a brand new community situated in the lively and timeless ""Southern Charm"" town of Auburn, GA. This is a spacious contemporary plan designed for the Open Concept style of living. Great space for entertaining in the greatroom and kitchen area, or relaxing in the private space of the formal living room, or perhaps even enjoying a movie night in the upstairs media room. The main level bedroom provides convenient access to a full bathroom giving added flexibility for extended family or guests. A few highlights include: Luxury Vinyl Planking throughout the main level living areas, a kitchen with granite counters and tile backsplash, a stainless-steel (Total Electric) energy efficient appliance package and all major home systems to help ease your utility bills year round. ***Upstairs Laundry Room is super convenient*** The property also includes a fully landscaped and sodded yard on all four sides. Beckett Ranch will be a fabulous master-planned community eventually including interlinking walking trails, sidewalks, underground utilities, clubhouse, pool, playgrounds, pavilion and a large conservation area running alongside Rock Creek. ****Builder will pay $12,500k-CCs ALL Floor plans with preferred lender - Arch Capital (Chris Jenkins). *ALL PHOTOS are STOCK PHOTOS and are not the actual pictures of the home. Home is READY to MOVE INTO NOW!!
Association Fees / Info
Hoa: Yes
Hoa Fees Frequency: Annually
Hoa Fees: 700
Community Features: Clubhouse, Homeowners Assoc, Playground, Pool, Sidewalks, Street Lights
Hoa Fees Frequency: Annually
Association Fee Includes: Reserve Fund, Swim
Bathroom Info
Main Bathroom Level: 1
Total Baths: 3.00
Fullbaths: 3
Room Bedroom Features: Other
Bedroom Info
Beds: 5
Building Info
Habitable Residence: No
Business Info
Equipment: None
Exterior Features
Fence: None
Patio and Porch: Covered, Front Porch, Rear Porch
Exterior Features: Lighting
Road Surface Type: Asphalt, Paved
Pool Private: No
County: Gwinnett - GA
Acres: 0.28
Pool Desc: None
Fees / Restrictions
Financial
Original Price: $464,990
Owner Financing: No
Garage / Parking
Parking Features: Attached, Garage, Kitchen Level, Level Driveway
Green / Env Info
Green Building Ver Type: ENERGY STAR Certified Homes
Green Energy Generation: None
Handicap
Accessibility Features: None
Interior Features
Security Ftr: Smoke Detector(s)
Fireplace Features: Decorative, Electric, Great Room
Levels: Two
Appliances: Dishwasher, Disposal, Electric Range, Electric Water Heater, Microwave
Laundry Features: In Hall, Laundry Room, Upper Level
Interior Features: Double Vanity, Entrance Foyer 2 Story, Vaulted Ceiling(s), Walk-In Closet(s)
Flooring: Carpet, Luxury Vinyl, Tile, Vinyl
Spa Features: None
Lot Info
Lot Size Source: Assessor
Lot Features: Back Yard, Front Yard, Landscaped, Level
Misc
Property Attached: No
Home Warranty: Yes
Open House
Other
Other Structures: None
Property Info
Construction Materials: Brick Front, Frame, HardiPlank Type
Year Built: 2,024
Builders Name: Aspen Building Company
Property Condition: New Construction
Roof: Composition, Shingle
Property Type: Residential Detached
Style: Contemporary, Other
Rental Info
Land Lease: No
Room Info
Kitchen Features: Cabinets White, Pantry Walk-In, Stone Counters, View to Family Room
Room Master Bathroom Features: Double Vanity,Shower Only,Other
Room Dining Room Features: Separate Dining Room
Special Features
Green Features: Appliances, HVAC, Insulation, Water Heater
Special Listing Conditions: None
Special Circumstances: None
Sqft Info
Building Area Total: 2746
Building Area Source: Builder
Tax Info
Tax Year: 2,024
Tax Parcel Letter: R2003C-195
Unit Info
Utilities / Hvac
Cool System: Ceiling Fan(s), Central Air, Electric, Heat Pump
Electric: 220 Volts
Heating: Central, Electric, Forced Air, Heat Pump
Utilities: Cable Available, Electricity Available, Sewer Available, Underground Utilities, Water Available
Sewer: Public Sewer
Waterfront / Water
Water Body Name: None
Water Source: Public
Waterfront Features: None
Directions
USE GPS: 194 Auburn Road - Auburn, GA 30011Listing Provided courtesy of Park Place Brokers
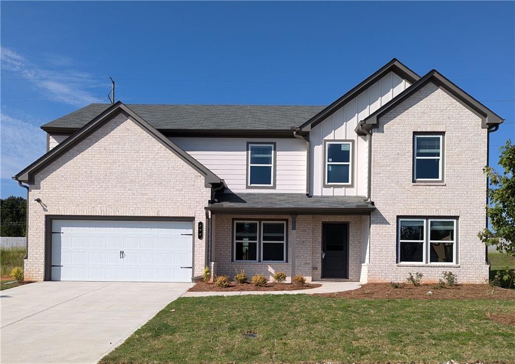
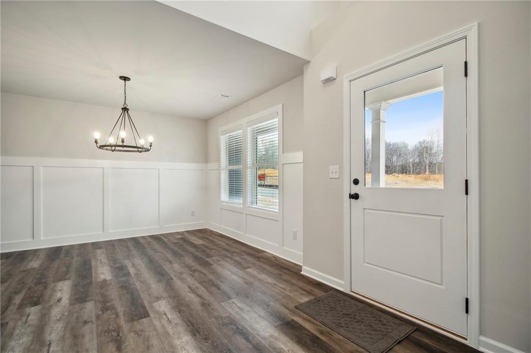
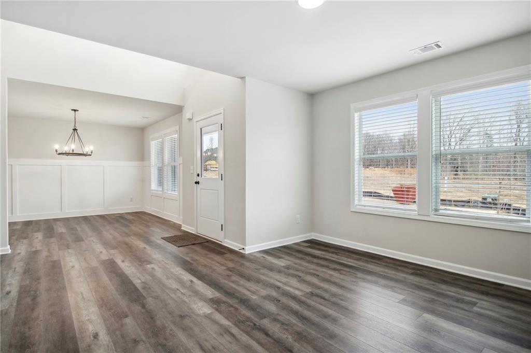
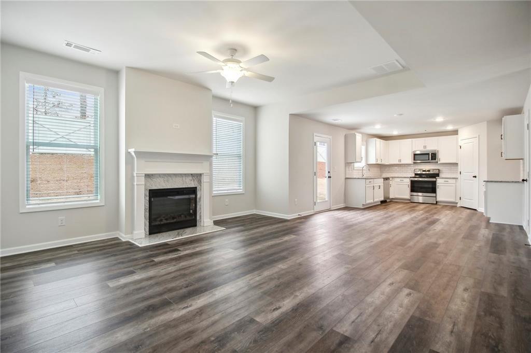
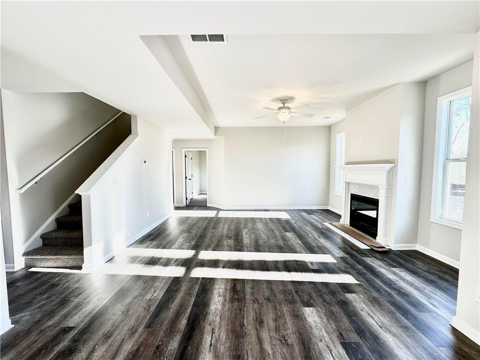
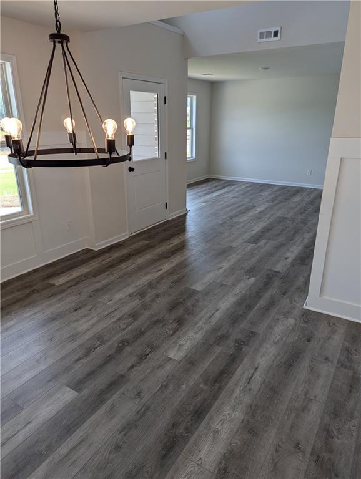
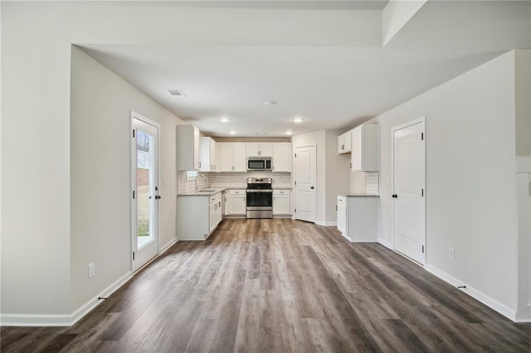
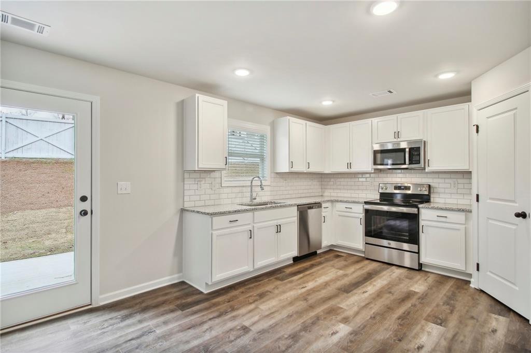
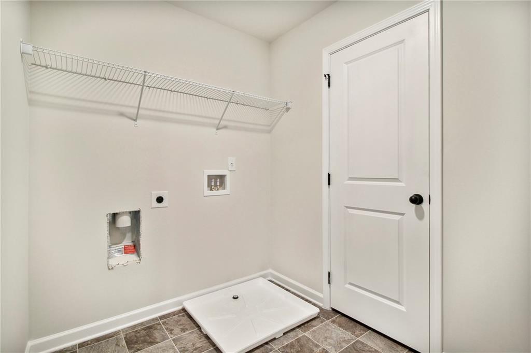
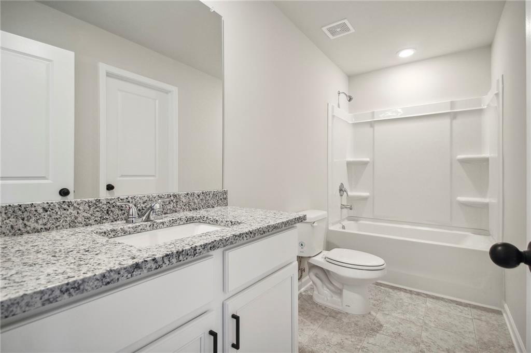
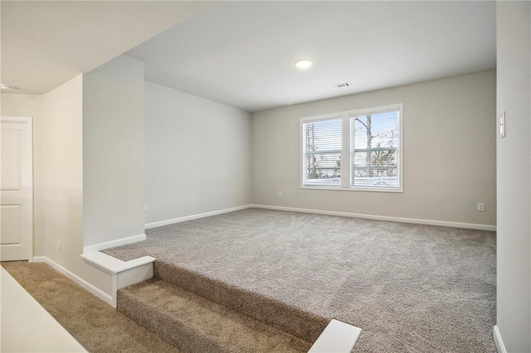
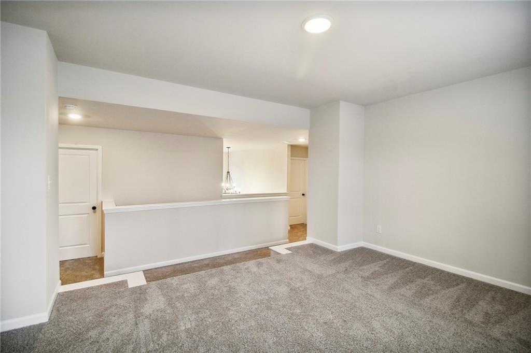
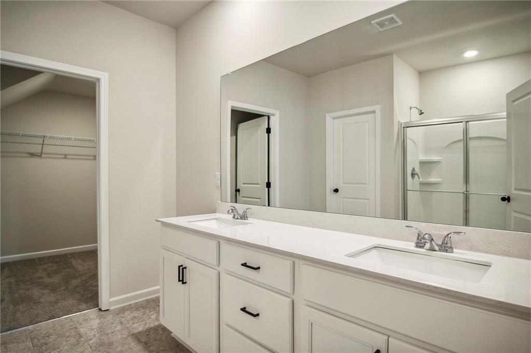
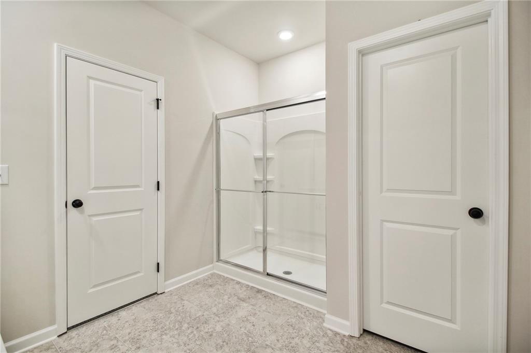
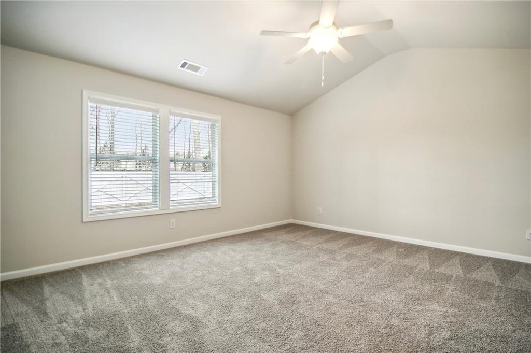
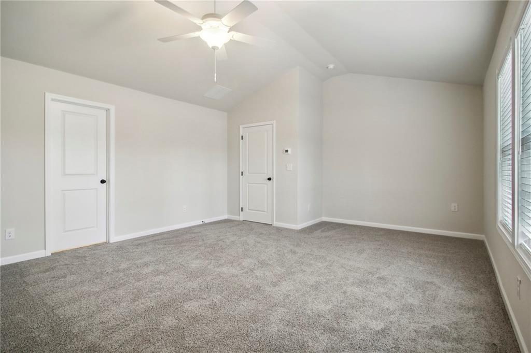
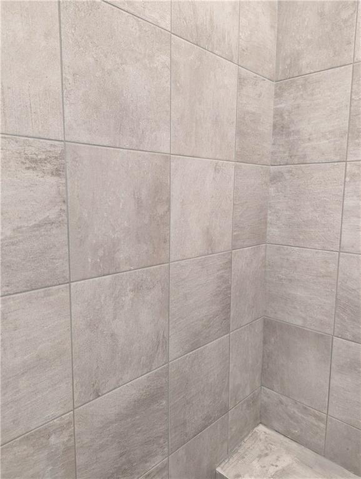
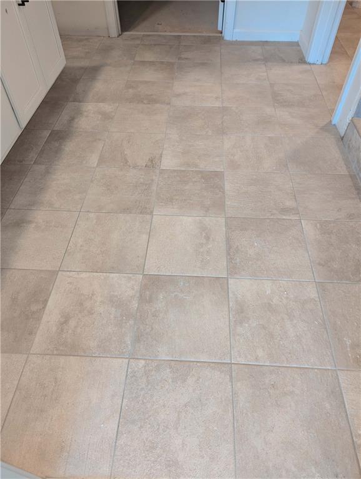
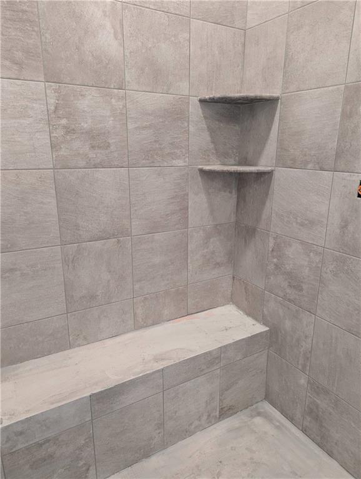
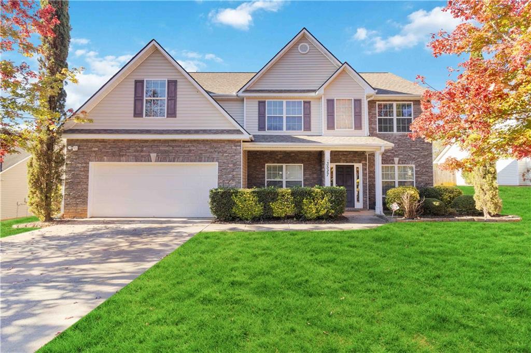
 MLS# 409673605
MLS# 409673605 
