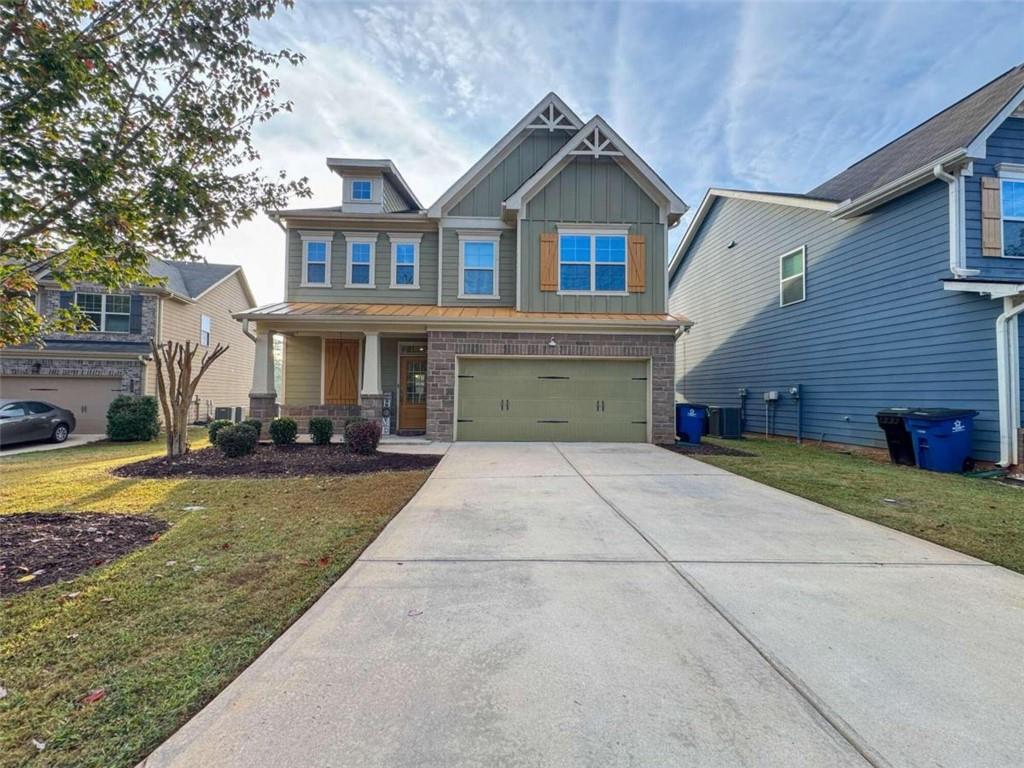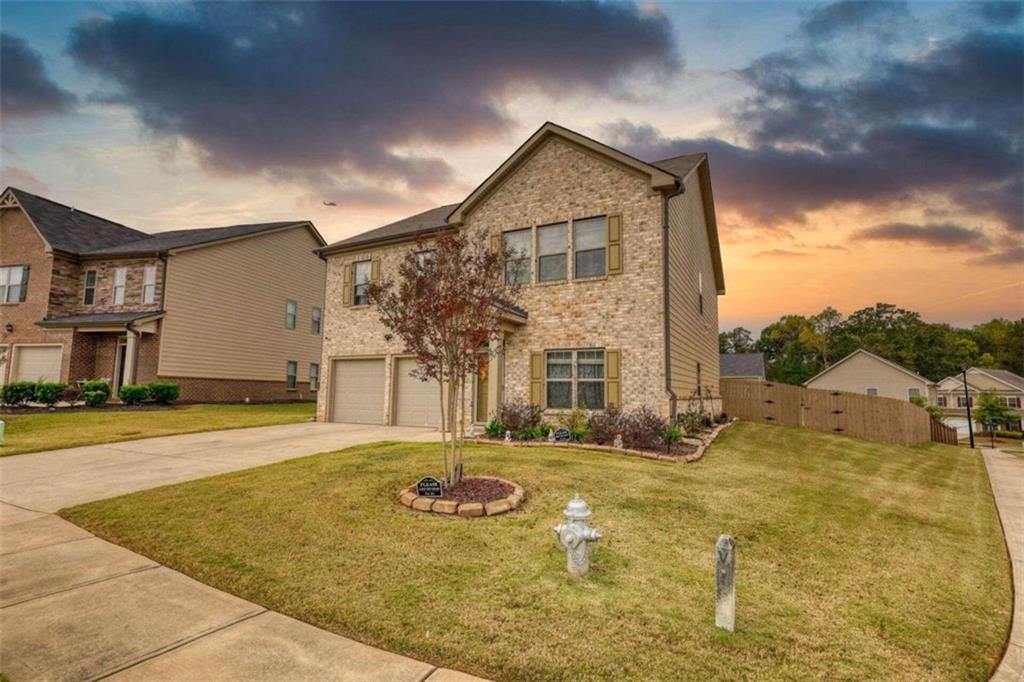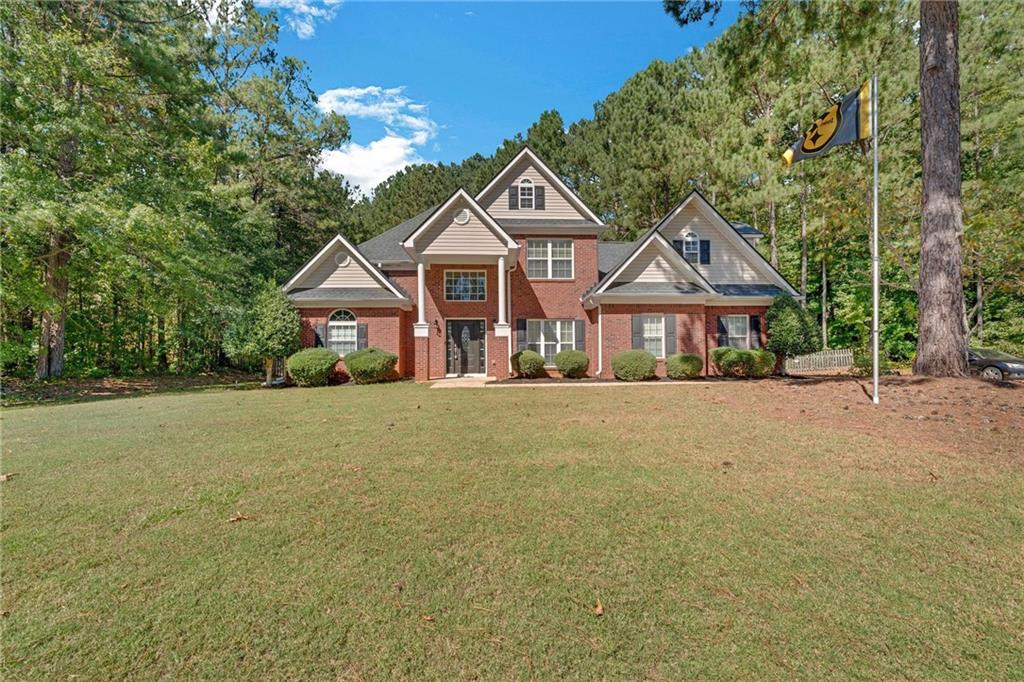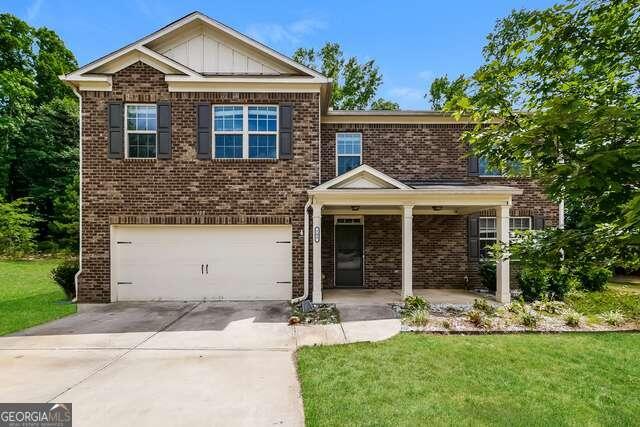Viewing Listing MLS# 402545250
Mcdonough, GA 30253
- 4Beds
- 2Full Baths
- 1Half Baths
- N/A SqFt
- 2018Year Built
- 0.23Acres
- MLS# 402545250
- Residential
- Single Family Residence
- Active
- Approx Time on Market2 months, 12 days
- AreaN/A
- CountyHenry - GA
- Subdivision The Villages at Walnut Creek
Overview
Welcome to 345 Lara Lane, a charming residence nestled in the desirable gated community in McDonough, Georgia. This beautifully designed home offers 4 bedrooms and 2.5 bathrooms, perfectly balancing style, comfort, and functionality.As you step inside, youre greeted by the warmth of wood-like floors that grace the lower level, creating a welcoming atmosphere throughout the main living areas. The open kitchen seamlessly flows into the spacious living room, making it an ideal setting for both everyday living and entertaining. Whether you're preparing meals or hosting gatherings, this open-concept layout allows for easy interaction and connectivity.The main level also features a versatile separate dining room or flex space, offering endless possibilities for customization. Whether you need a formal dining area, a home office, or a playroom, this space adapts to your needs.Upstairs, you'll find the plush comfort of carpeted bedrooms, including the oversized primary suite. This luxurious retreat offers ample space for relaxation, complete with a well-appointed en-suite bathroom that enhances your daily routine.Situated on a corner lot, 345 Lara Lane offers both privacy and curb appeal. The gated community provides added security and peace of mind, while the homes proximity to schools, shopping centers, and easy access to I-75 makes daily errands and commutes a breeze.Experience the best of suburban living at 345 Lara Lane. Schedule your showing today and discover the perfect blend of convenience, comfort, and community in this exceptional McDonough home.**Some images have been virtually staged to better showcase the potential of rooms and spaces in the home.**
Association Fees / Info
Hoa: Yes
Hoa Fees Frequency: Annually
Hoa Fees: 600
Community Features: Curbs, Gated, Homeowners Assoc, Sidewalks, Street Lights, Near Shopping, Near Schools
Bathroom Info
Halfbaths: 1
Total Baths: 3.00
Fullbaths: 2
Room Bedroom Features: Other, Oversized Master
Bedroom Info
Beds: 4
Building Info
Habitable Residence: No
Business Info
Equipment: None
Exterior Features
Fence: None
Patio and Porch: Patio
Exterior Features: None
Road Surface Type: Paved
Pool Private: No
County: Henry - GA
Acres: 0.23
Pool Desc: None
Fees / Restrictions
Financial
Original Price: $360,000
Owner Financing: No
Garage / Parking
Parking Features: Attached, Driveway, Garage, Kitchen Level
Green / Env Info
Green Energy Generation: None
Handicap
Accessibility Features: None
Interior Features
Security Ftr: Smoke Detector(s)
Fireplace Features: None
Levels: Two
Appliances: Dishwasher, Gas Range, Microwave
Laundry Features: Laundry Room, Upper Level
Interior Features: High Ceilings 9 ft Main, High Ceilings 9 ft Upper, Double Vanity, Disappearing Attic Stairs, Recessed Lighting, Walk-In Closet(s)
Flooring: Carpet, Other, Sustainable
Spa Features: None
Lot Info
Lot Size Source: Public Records
Lot Features: Back Yard, Corner Lot, Cleared, Level
Misc
Property Attached: No
Home Warranty: No
Open House
Other
Other Structures: None
Property Info
Construction Materials: Vinyl Siding
Year Built: 2,018
Property Condition: Resale
Roof: Composition
Property Type: Residential Detached
Style: Traditional
Rental Info
Land Lease: No
Room Info
Kitchen Features: Cabinets Other, Stone Counters, Kitchen Island, Pantry, View to Family Room, Other
Room Master Bathroom Features: Double Vanity,Soaking Tub,Separate Tub/Shower
Room Dining Room Features: Separate Dining Room,Other
Special Features
Green Features: None
Special Listing Conditions: None
Special Circumstances: Corporate Owner, Investor Owned, Sold As/Is
Sqft Info
Building Area Total: 2600
Building Area Source: Public Records
Tax Info
Tax Amount Annual: 5389
Tax Year: 2,023
Tax Parcel Letter: 054F01046000
Unit Info
Utilities / Hvac
Cool System: Ceiling Fan(s), Central Air
Electric: 110 Volts
Heating: Forced Air
Utilities: Electricity Available, Natural Gas Available, Sewer Available, Underground Utilities, Water Available
Sewer: Public Sewer
Waterfront / Water
Water Body Name: None
Water Source: Public
Waterfront Features: None
Directions
PLEASE USE GPSListing Provided courtesy of Picket Realty Services, Llc
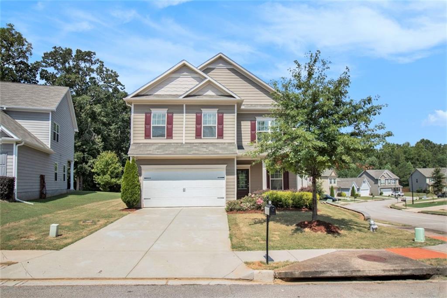
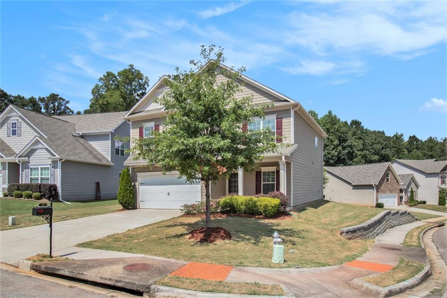
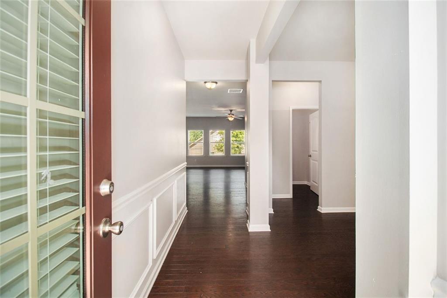
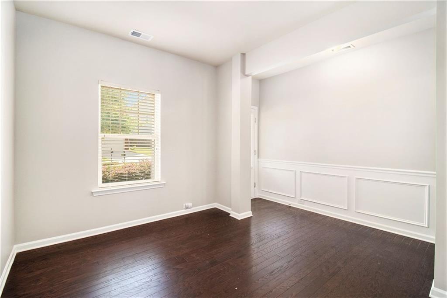
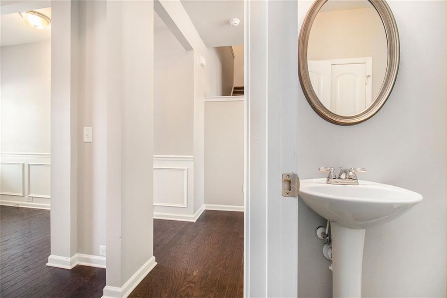
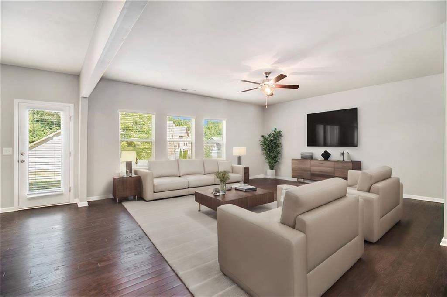
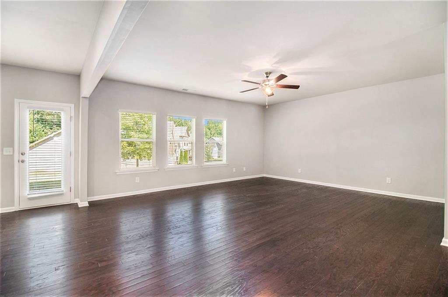
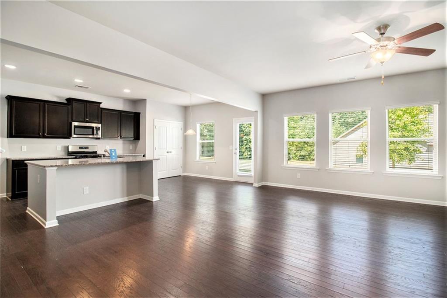
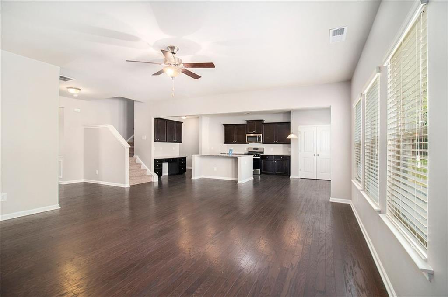
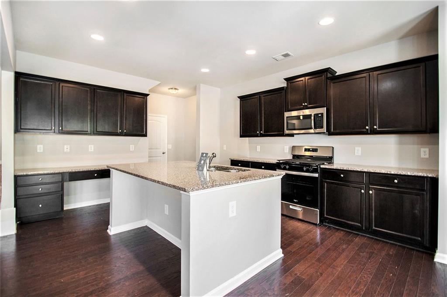
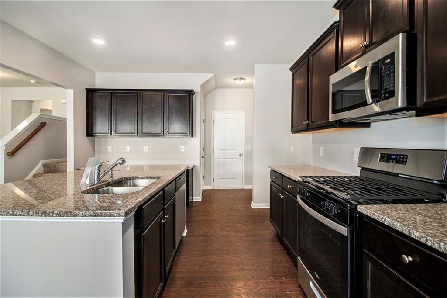
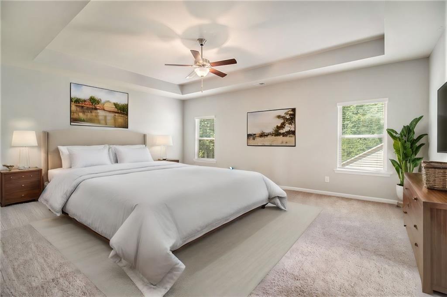
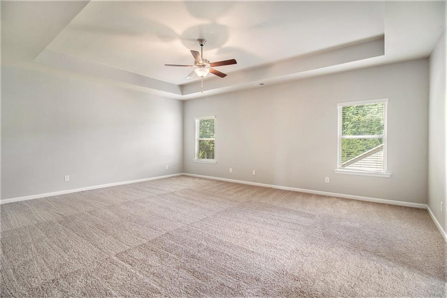
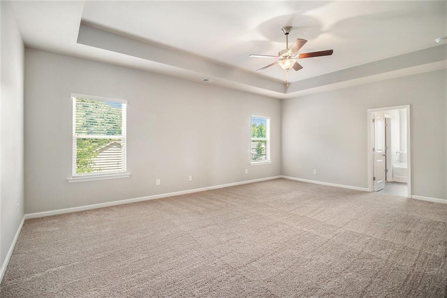
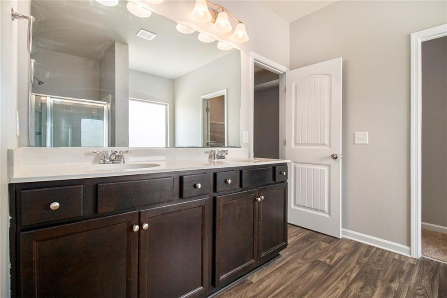
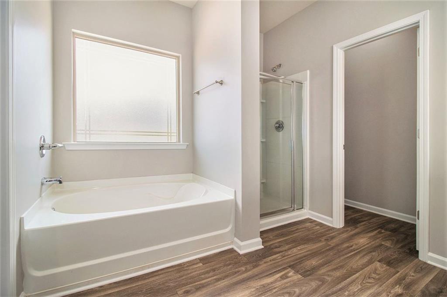
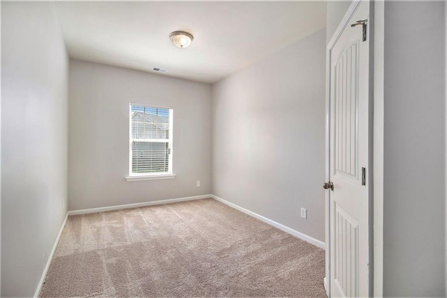
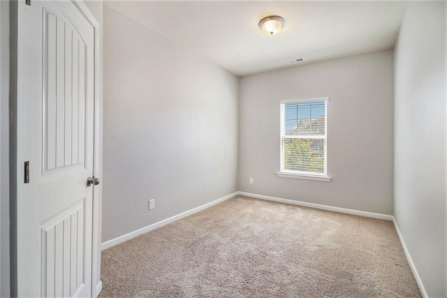
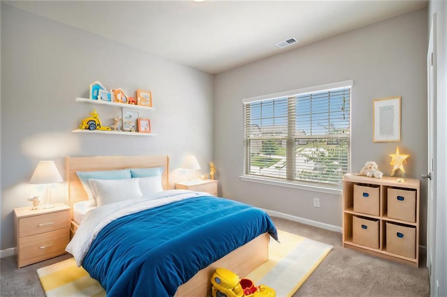
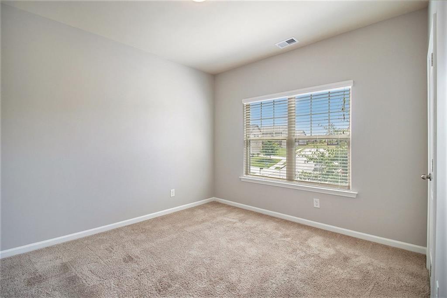
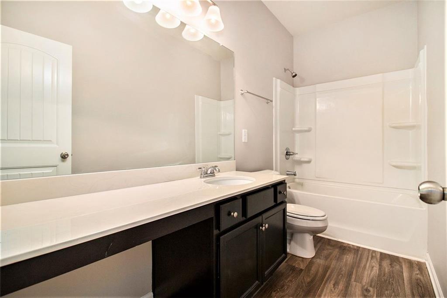
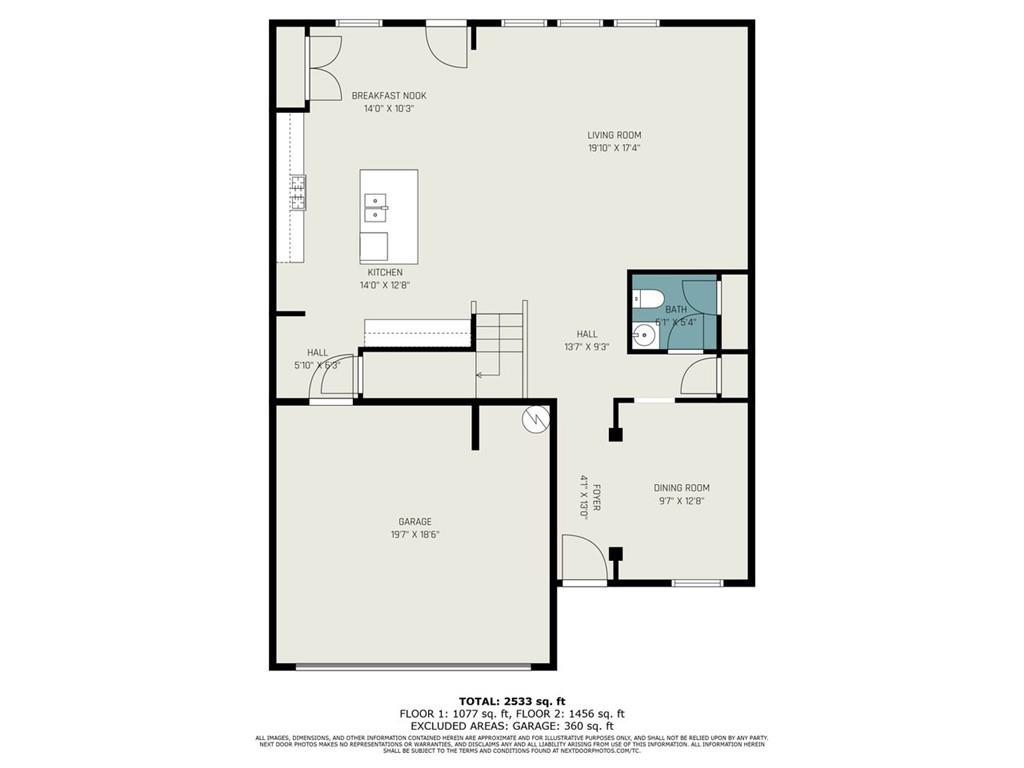
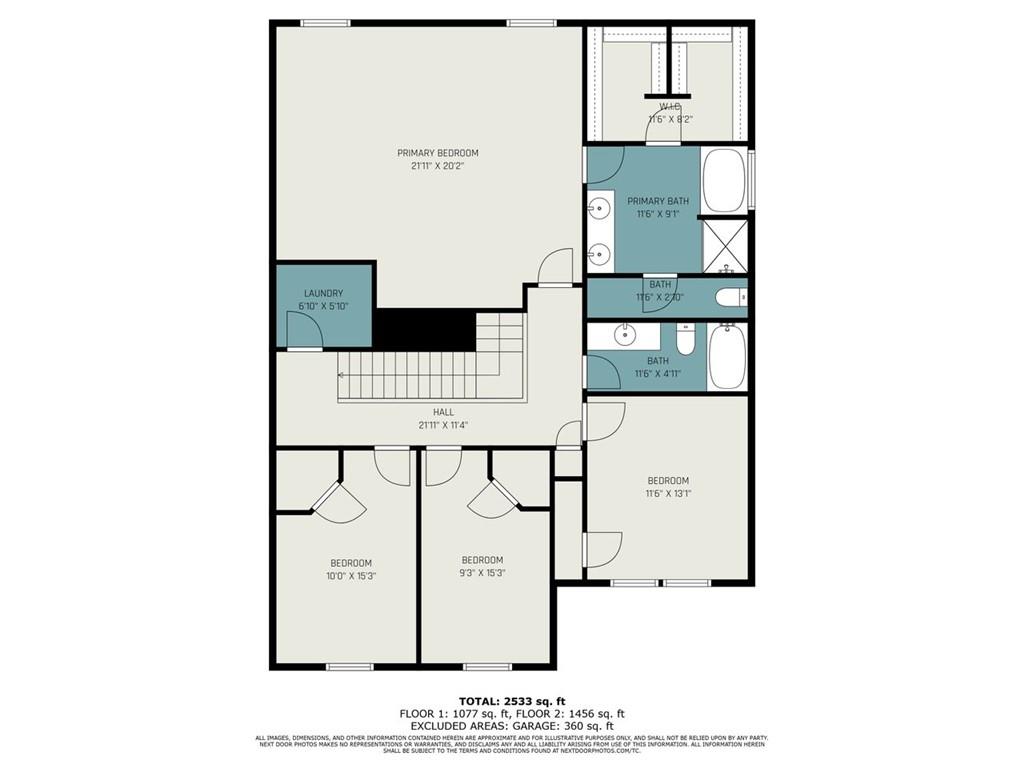
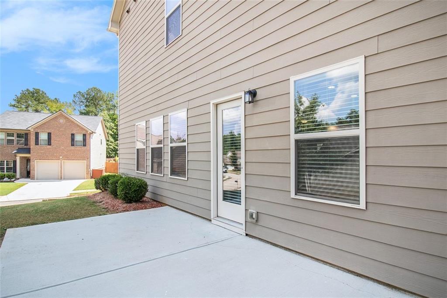
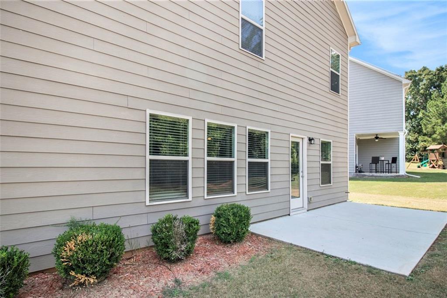
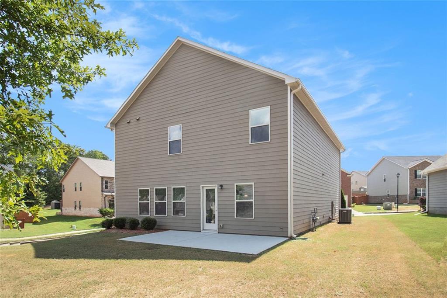
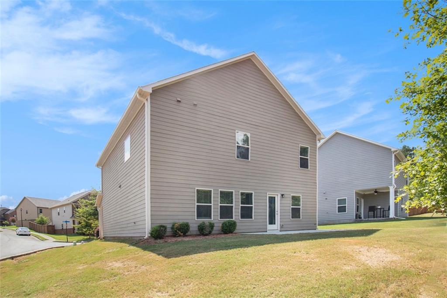
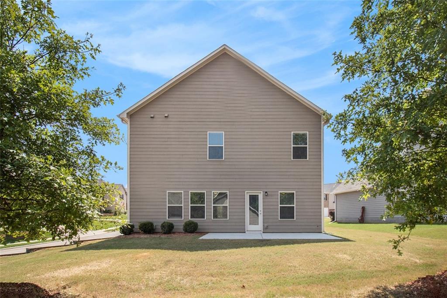
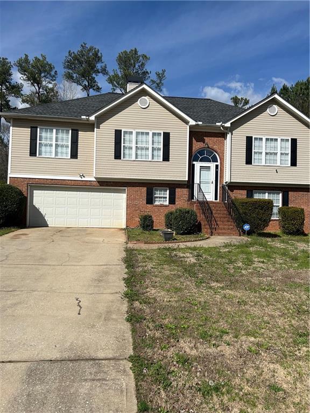
 MLS# 7349160
MLS# 7349160 