Viewing Listing MLS# 402482611
Social Circle, GA 30025
- 5Beds
- 4Full Baths
- 1Half Baths
- N/A SqFt
- 2004Year Built
- 1.75Acres
- MLS# 402482611
- Residential
- Single Family Residence
- Active
- Approx Time on Market2 months, 14 days
- AreaN/A
- CountyNewton - GA
- Subdivision Quail Valley Sub
Overview
Private 5-bedroom, 4.5-bathroom home nestled in the sought-after East Newton locale! Revel in the allure of hardwood flooring throughout main living area, while the kitchen with a breakfast area seamlessly connects to the family room. The main level boasts a luxurious master suite, an inviting open-concept living space, and two additional bedrooms adjoined by a Jack and Jill bathroom. Ascend to the upper level to discover a generously sized bedroom, a charming sitting area, and a complete bathroom. The fully finished basement is a haven of amenities, featuring a kitchenette, full bathroom, living room with a wood-burning stove, a workshop, and more! All of this splendor rests on an expansive 1.75-acre lot. Experience the epitome of gracious livingschedule your viewing today!
Association Fees / Info
Hoa: No
Community Features: None
Bathroom Info
Main Bathroom Level: 2
Halfbaths: 1
Total Baths: 5.00
Fullbaths: 4
Room Bedroom Features: In-Law Floorplan, Master on Main
Bedroom Info
Beds: 5
Building Info
Habitable Residence: No
Business Info
Equipment: None
Exterior Features
Fence: None
Patio and Porch: Deck, Front Porch
Exterior Features: Private Entrance
Road Surface Type: Asphalt
Pool Private: No
County: Newton - GA
Acres: 1.75
Pool Desc: None
Fees / Restrictions
Financial
Original Price: $450,000
Owner Financing: No
Garage / Parking
Parking Features: Driveway, Garage, Garage Faces Side, Kitchen Level
Green / Env Info
Green Energy Generation: None
Handicap
Accessibility Features: None
Interior Features
Security Ftr: Smoke Detector(s)
Fireplace Features: Basement, Factory Built, Family Room, Wood Burning Stove
Levels: One and One Half
Appliances: Dishwasher, Electric Water Heater, Gas Range, Refrigerator
Laundry Features: Laundry Room, Main Level
Interior Features: Cathedral Ceiling(s), Double Vanity, Entrance Foyer, High Ceilings 10 ft Main, High Speed Internet, Tray Ceiling(s), Walk-In Closet(s)
Flooring: Carpet, Concrete, Hardwood, Vinyl
Spa Features: None
Lot Info
Lot Size Source: Public Records
Lot Features: Back Yard, Private, Wooded
Lot Size: x
Misc
Property Attached: No
Home Warranty: No
Open House
Other
Other Structures: None
Property Info
Construction Materials: Brick 3 Sides
Year Built: 2,004
Property Condition: Resale
Roof: Composition
Property Type: Residential Detached
Style: Ranch
Rental Info
Land Lease: No
Room Info
Kitchen Features: Breakfast Bar, Cabinets Other, Eat-in Kitchen, Pantry, Second Kitchen, View to Family Room
Room Master Bathroom Features: Double Vanity,Separate Tub/Shower,Vaulted Ceiling(
Room Dining Room Features: Open Concept,Seats 12+
Special Features
Green Features: None
Special Listing Conditions: None
Special Circumstances: None
Sqft Info
Building Area Total: 2232
Building Area Source: Public Records
Tax Info
Tax Amount Annual: 3572
Tax Year: 2,023
Tax Parcel Letter: 0125000000141000
Unit Info
Utilities / Hvac
Cool System: Ceiling Fan(s), Central Air
Electric: 110 Volts
Heating: Electric, Heat Pump
Utilities: Electricity Available
Sewer: Septic Tank
Waterfront / Water
Water Body Name: None
Water Source: Well
Waterfront Features: None
Directions
Use GPSListing Provided courtesy of Atlanta Communities
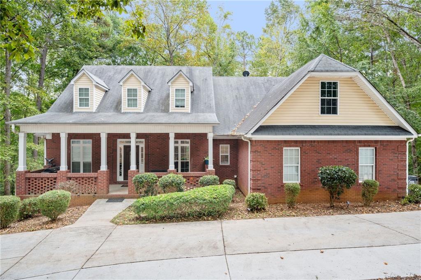
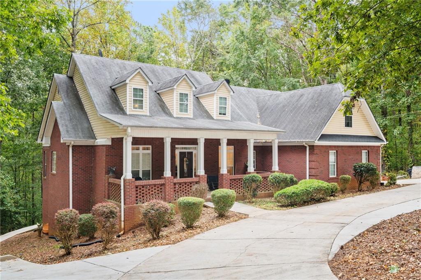
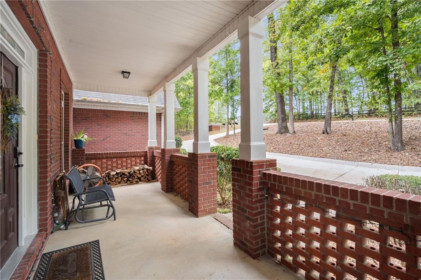
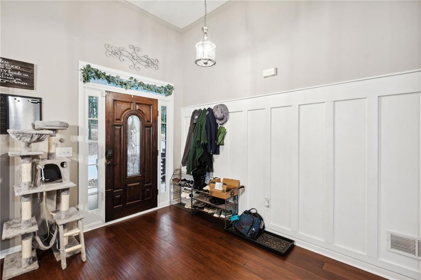
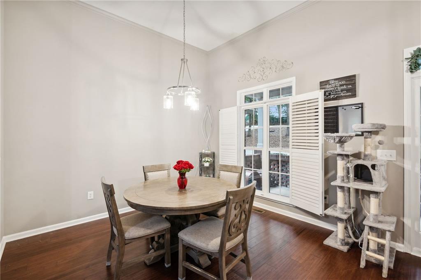
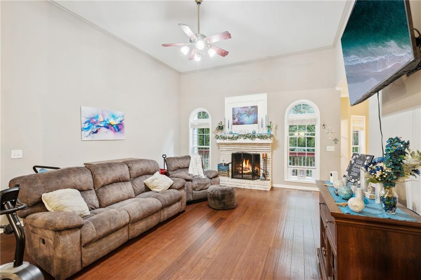
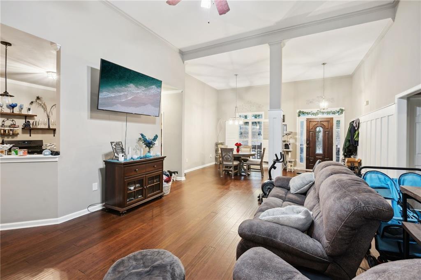
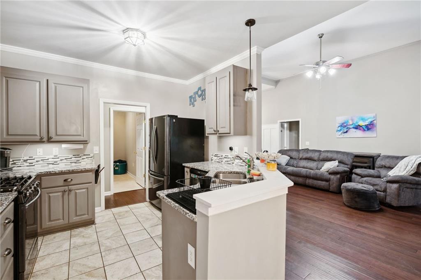
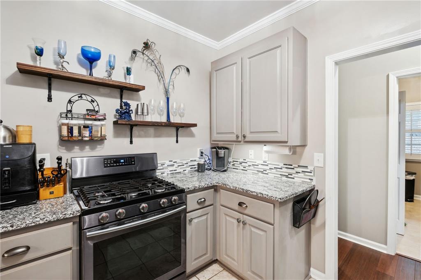
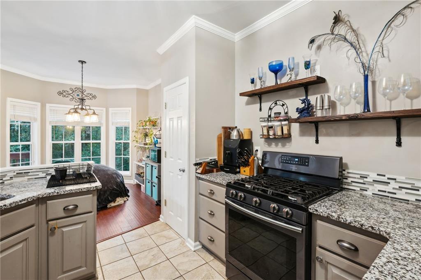
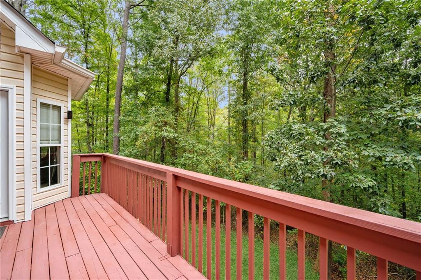
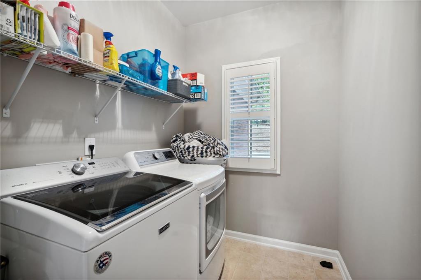
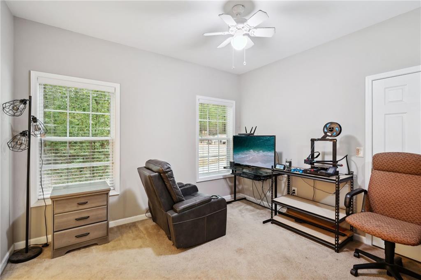
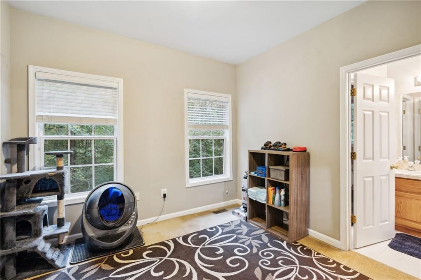
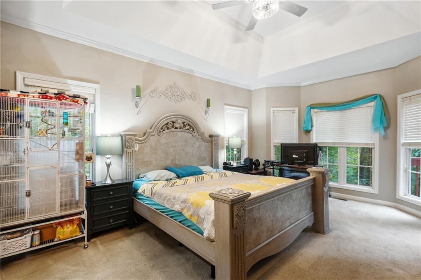
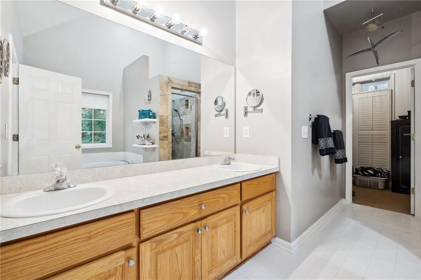
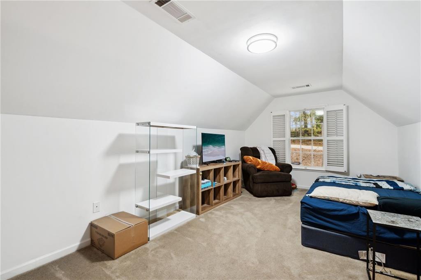
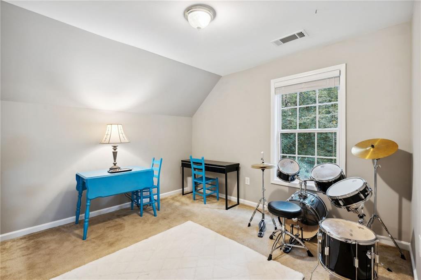
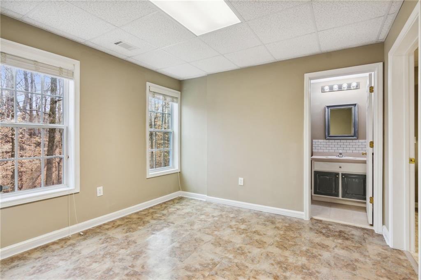
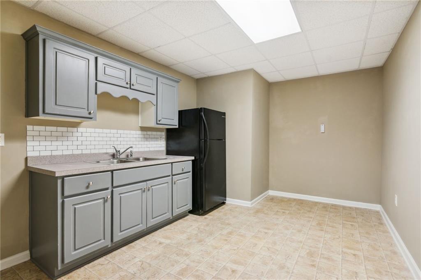
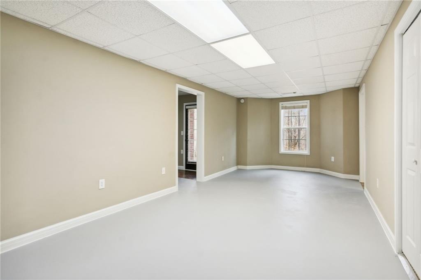
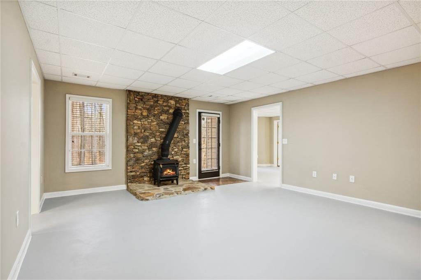
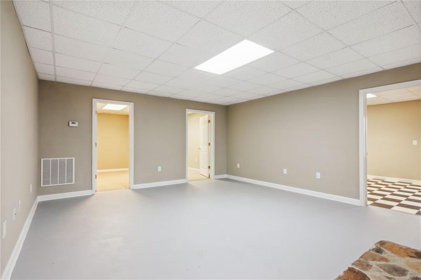
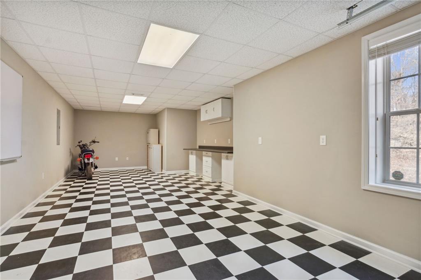
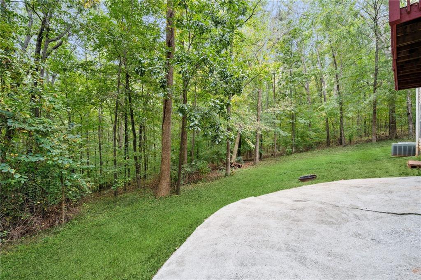
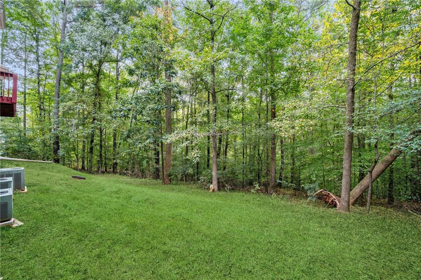
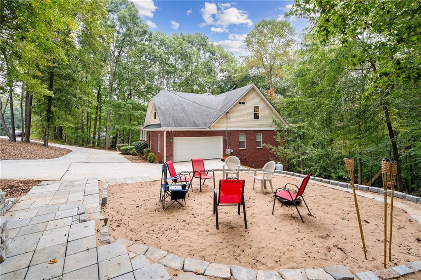
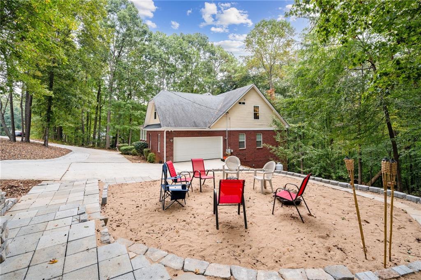
 Listings identified with the FMLS IDX logo come from
FMLS and are held by brokerage firms other than the owner of this website. The
listing brokerage is identified in any listing details. Information is deemed reliable
but is not guaranteed. If you believe any FMLS listing contains material that
infringes your copyrighted work please
Listings identified with the FMLS IDX logo come from
FMLS and are held by brokerage firms other than the owner of this website. The
listing brokerage is identified in any listing details. Information is deemed reliable
but is not guaranteed. If you believe any FMLS listing contains material that
infringes your copyrighted work please