Viewing Listing MLS# 402452760
Cartersville, GA 30121
- 5Beds
- 3Full Baths
- N/AHalf Baths
- N/A SqFt
- 2004Year Built
- 0.37Acres
- MLS# 402452760
- Residential
- Single Family Residence
- Pending
- Approx Time on Market2 months, 10 days
- AreaN/A
- CountyBartow - GA
- Subdivision Liberty Crossing
Overview
Elegant Home in Liberty Crossing - This spacious home, nestled in a serene cul-de-sac, boasts a thoughtfully designed floor plan and an array of wonderful features.Property Highlights:Spacious Living: With ample finished space, this home offers generous room for family living and entertaining. Enjoy abundant natural light that enhances the inviting atmosphere, creating perfect areas for relaxation and social gatherings. The kitchen is well-appointed with ample cabinetry and a full suite of appliances, making it an ideal space for preparing meals and hosting guests. The spacious dining room, conveniently located adjacent to the kitchen, perfect for hosting dinner parties and family celebrations. Retreat to the oversized primary bedroom featuring an ornate ceiling, a beautifully finished ensuite bathroom, and a large walk-in closet for ultimate comfort and convenience.The main floor includes two additional bedrooms, and a full bath for guests. The lower level offers endless possibilities with space perfect for a home theater or recreation room. It also features two additional bedrooms, and an additional room perfect for an office or converting into a sixth bedroom. Ideal for an in-law or teen suite.
Association Fees / Info
Hoa: Yes
Hoa Fees Frequency: Annually
Hoa Fees: 300
Community Features: Playground, Pool
Bathroom Info
Main Bathroom Level: 2
Total Baths: 3.00
Fullbaths: 3
Room Bedroom Features: Oversized Master
Bedroom Info
Beds: 5
Building Info
Habitable Residence: No
Business Info
Equipment: None
Exterior Features
Fence: Back Yard
Patio and Porch: Deck
Exterior Features: Private Yard
Road Surface Type: Asphalt
Pool Private: No
County: Bartow - GA
Acres: 0.37
Pool Desc: None
Fees / Restrictions
Financial
Original Price: $365,000
Owner Financing: No
Garage / Parking
Parking Features: Garage, Garage Door Opener
Green / Env Info
Green Energy Generation: None
Handicap
Accessibility Features: None
Interior Features
Security Ftr: Fire Alarm
Fireplace Features: Family Room
Levels: Multi/Split
Appliances: Dishwasher, Disposal, Gas Oven, Microwave, Refrigerator
Laundry Features: Laundry Room, Lower Level
Interior Features: Crown Molding
Flooring: Carpet
Spa Features: None
Lot Info
Lot Size Source: Estimated
Lot Features: Back Yard, Cul-De-Sac
Lot Size: x
Misc
Property Attached: No
Home Warranty: No
Open House
Other
Other Structures: None
Property Info
Construction Materials: Vinyl Siding
Year Built: 2,004
Property Condition: Resale
Roof: Composition
Property Type: Residential Detached
Style: Traditional
Rental Info
Land Lease: No
Room Info
Kitchen Features: Cabinets White, Eat-in Kitchen, Pantry, View to Family Room, Other
Room Master Bathroom Features: Double Vanity,Separate Tub/Shower,Soaking Tub
Room Dining Room Features: Separate Dining Room,Other
Special Features
Green Features: None
Special Listing Conditions: None
Special Circumstances: None
Sqft Info
Building Area Total: 2600
Building Area Source: Appraiser
Tax Info
Tax Amount Annual: 2197
Tax Year: 2,023
Tax Parcel Letter: 0079G-0001-026
Unit Info
Utilities / Hvac
Cool System: Ceiling Fan(s), Central Air
Electric: 110 Volts
Heating: Central, Forced Air
Utilities: Cable Available, Electricity Available, Natural Gas Available, Phone Available, Sewer Available, Underground Utilities, Water Available
Sewer: Public Sewer
Waterfront / Water
Water Body Name: None
Water Source: Public
Waterfront Features: None
Directions
Please use GPS.Listing Provided courtesy of Atlanta Communities
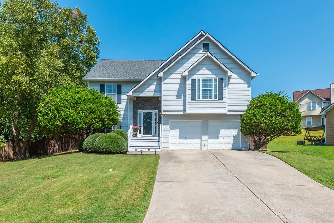
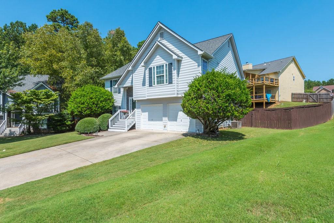
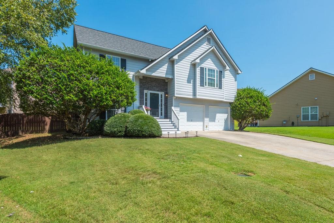
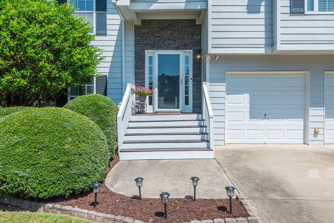
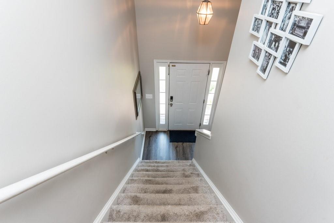
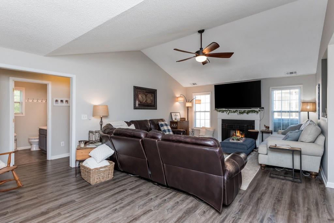
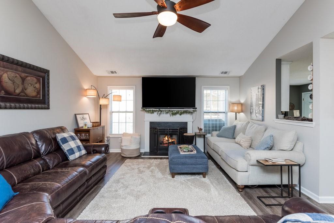
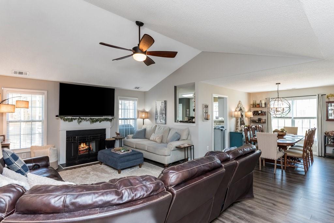
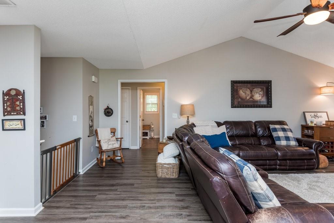
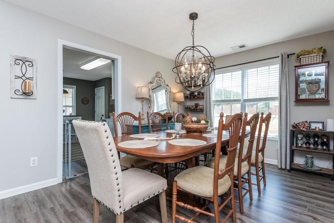
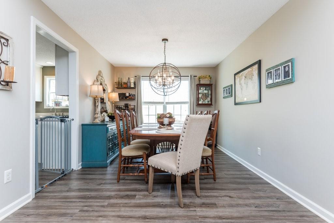
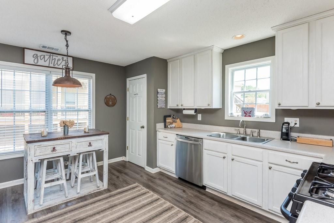
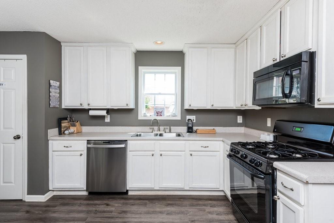
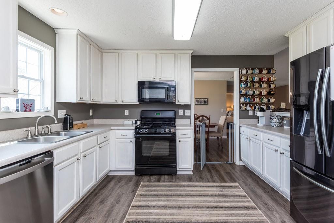
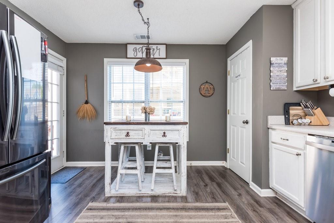
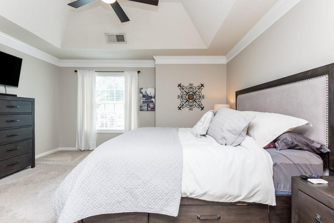
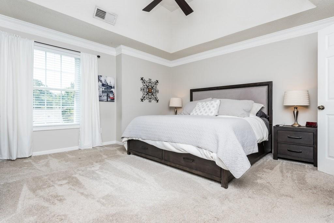
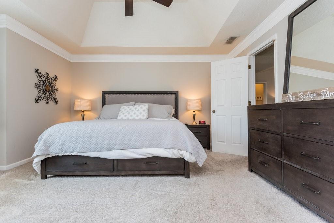
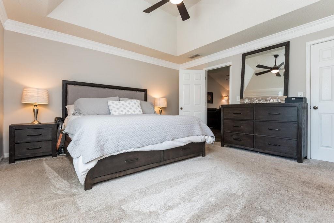
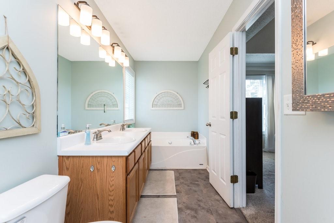
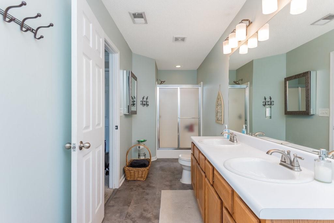
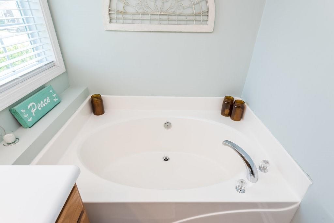
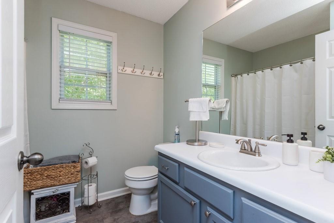
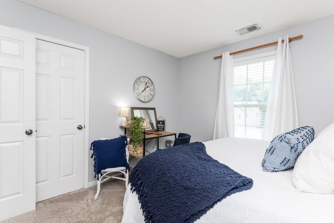
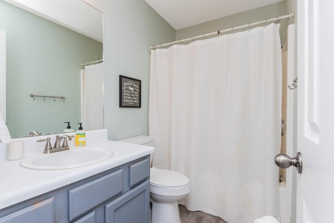
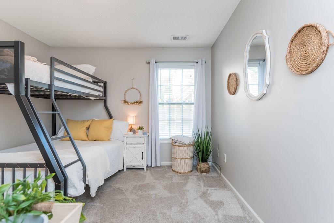
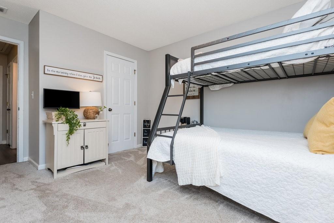
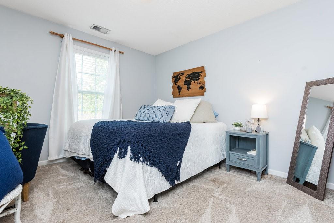
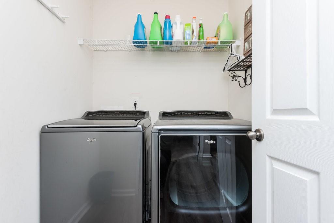
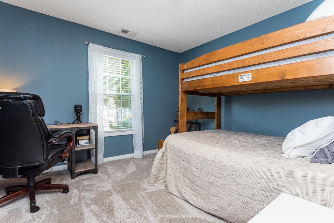
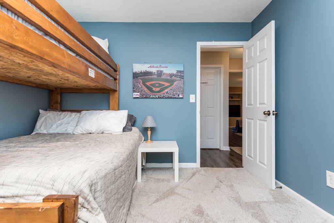
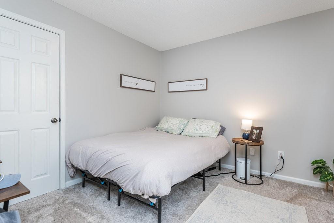
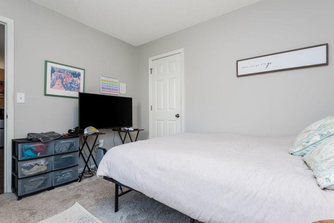
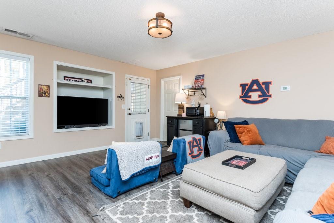
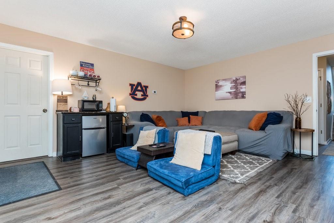
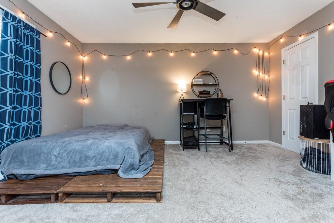
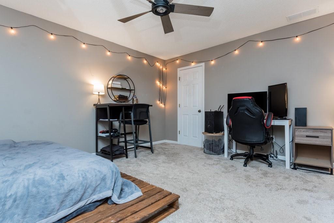
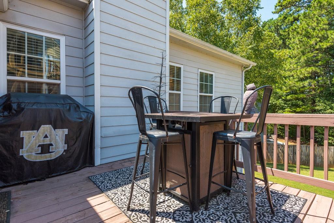
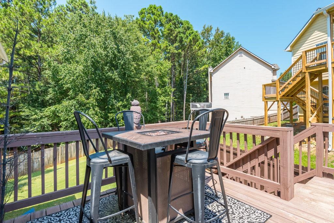
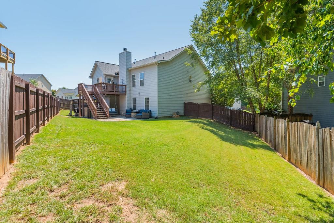
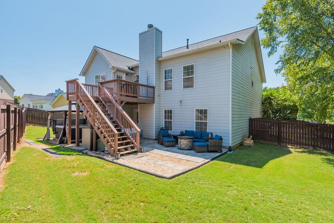
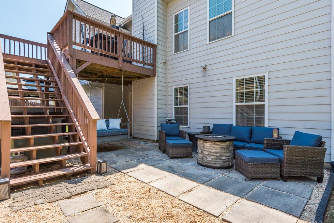
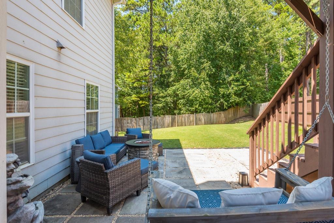
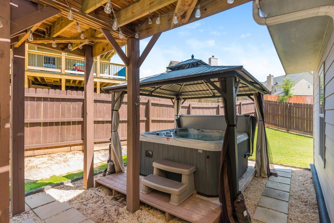
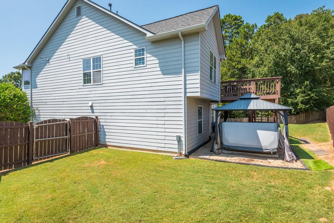
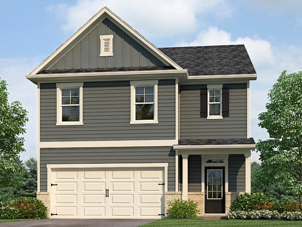
 MLS# 407952707
MLS# 407952707