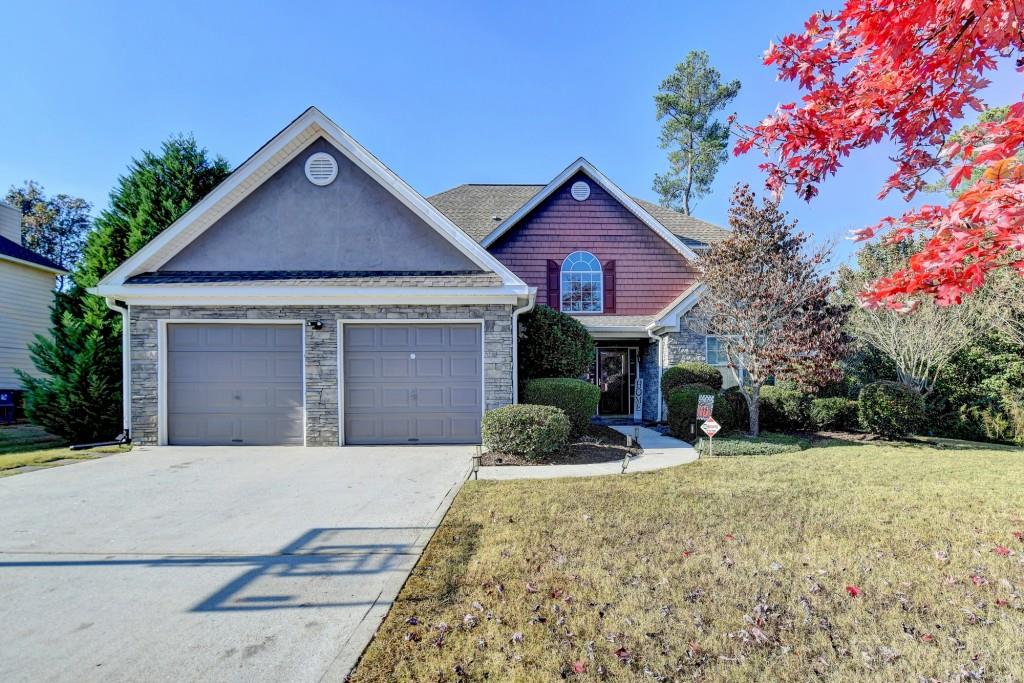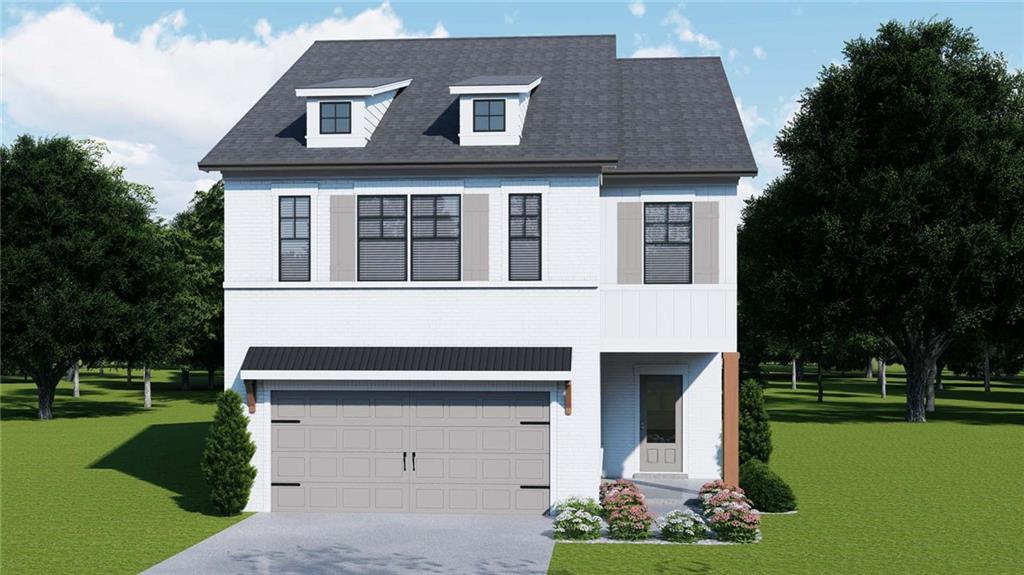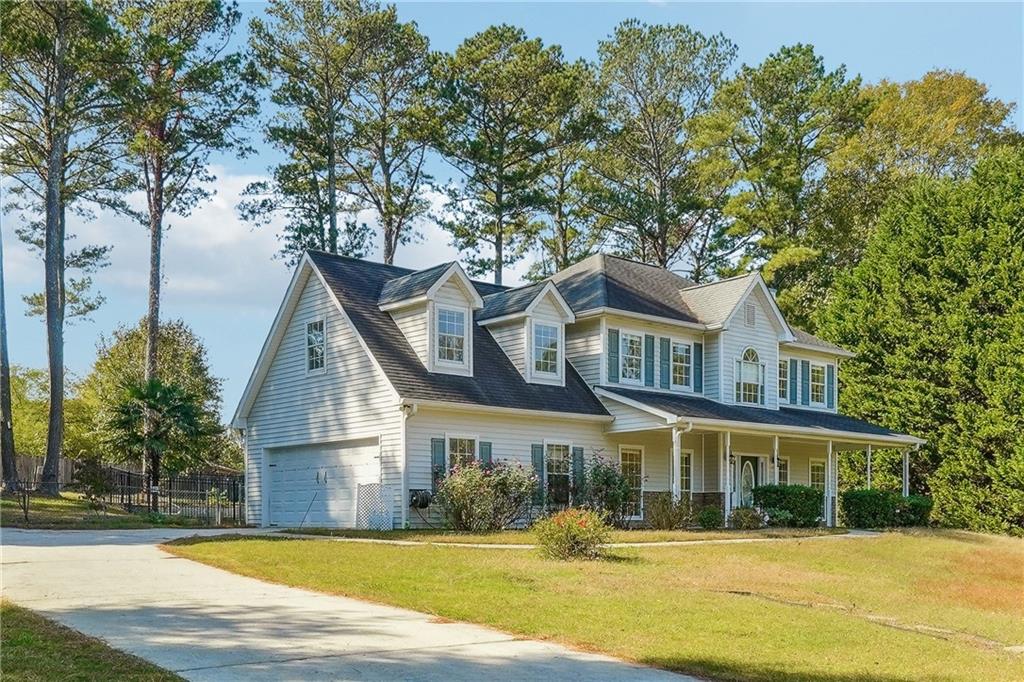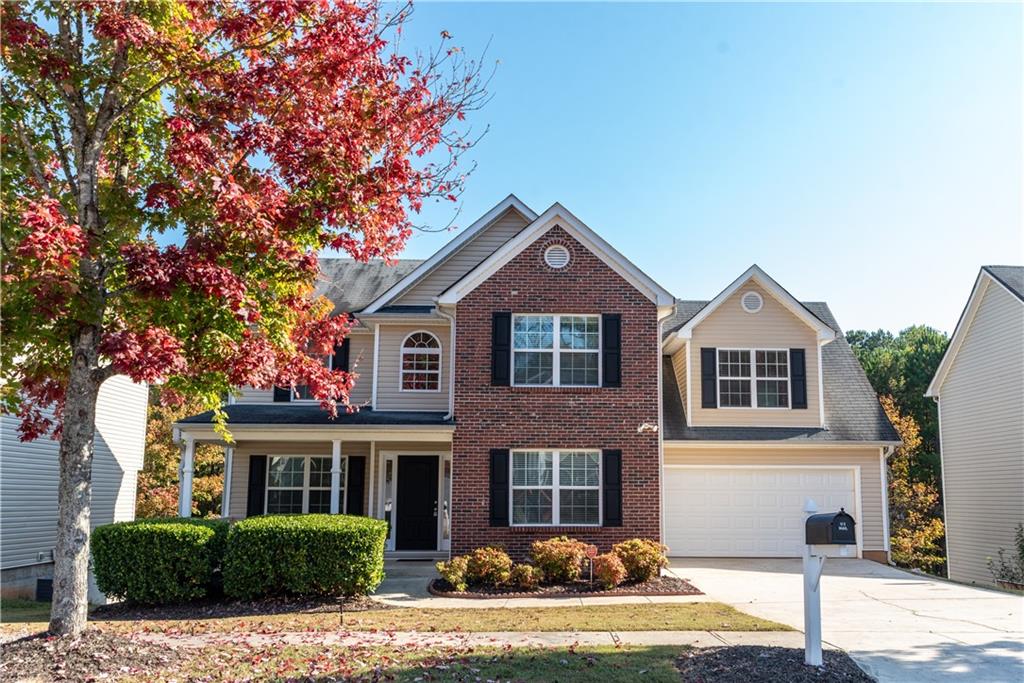Viewing Listing MLS# 402452759
Snellville, GA 30078
- 4Beds
- 2Full Baths
- 1Half Baths
- N/A SqFt
- 1998Year Built
- 0.73Acres
- MLS# 402452759
- Residential
- Single Family Residence
- Active
- Approx Time on Market2 months, 5 days
- AreaN/A
- CountyGwinnett - GA
- Subdivision None
Overview
Beautiful home on large private lot in a community with no HOA. Freshly painted and ready for move-in. Enjoy the sunroom with a view of large backyard and pool. Newer appliances including HVAC units. Sunroom square footage of approximately 200 sq ft not reflected in tax records sq footage. Located conveniently near shops and restaurants and within Grayson High School district.
Association Fees / Info
Hoa: No
Community Features: None
Bathroom Info
Halfbaths: 1
Total Baths: 3.00
Fullbaths: 2
Room Bedroom Features: None
Bedroom Info
Beds: 4
Building Info
Habitable Residence: No
Business Info
Equipment: None
Exterior Features
Fence: Fenced
Patio and Porch: Covered, Front Porch
Exterior Features: Rain Gutters, Storage
Road Surface Type: Gravel
Pool Private: No
County: Gwinnett - GA
Acres: 0.73
Pool Desc: In Ground
Fees / Restrictions
Financial
Original Price: $440,000
Owner Financing: No
Garage / Parking
Parking Features: Garage, Kitchen Level, Level Driveway
Green / Env Info
Green Energy Generation: None
Handicap
Accessibility Features: None
Interior Features
Security Ftr: Security Service
Fireplace Features: Brick, Family Room
Levels: Two
Appliances: Dishwasher, Disposal, Microwave, Refrigerator
Laundry Features: In Hall, Upper Level
Interior Features: Entrance Foyer, High Ceilings 9 ft Main, Tray Ceiling(s), Walk-In Closet(s)
Flooring: Carpet, Hardwood
Spa Features: None
Lot Info
Lot Size Source: Public Records
Lot Features: Back Yard, Level
Lot Size: x
Misc
Property Attached: No
Home Warranty: No
Open House
Other
Other Structures: Storage
Property Info
Construction Materials: Vinyl Siding
Year Built: 1,998
Property Condition: Resale
Roof: Shingle
Property Type: Residential Detached
Style: A-Frame
Rental Info
Land Lease: No
Room Info
Kitchen Features: Cabinets White, Eat-in Kitchen, Pantry, Solid Surface Counters
Room Master Bathroom Features: Double Vanity,Separate Tub/Shower,Soaking Tub
Room Dining Room Features: Separate Dining Room
Special Features
Green Features: None
Special Listing Conditions: None
Special Circumstances: None
Sqft Info
Building Area Total: 2266
Building Area Source: Public Records
Tax Info
Tax Amount Annual: 3527
Tax Year: 2,023
Tax Parcel Letter: R5058-369
Unit Info
Utilities / Hvac
Cool System: Ceiling Fan(s), Central Air
Electric: 110 Volts, 220 Volts
Heating: Central
Utilities: Cable Available, Electricity Available, Natural Gas Available, Phone Available, Water Available
Sewer: Septic Tank
Waterfront / Water
Water Body Name: None
Water Source: Public
Waterfront Features: None
Directions
Take Ronald Reagan Parkway, once it crosses over Hwy 124 (Scenic Hwy) it becomes Pinehurst to Right on SycamoreListing Provided courtesy of Trend Atlanta Realty, Inc.
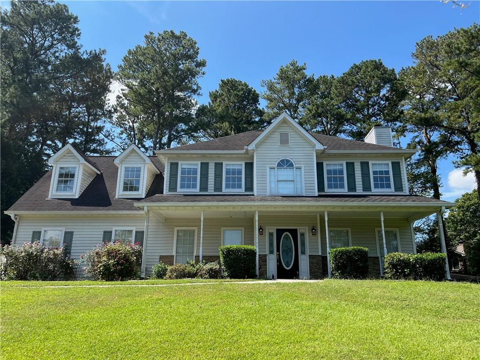
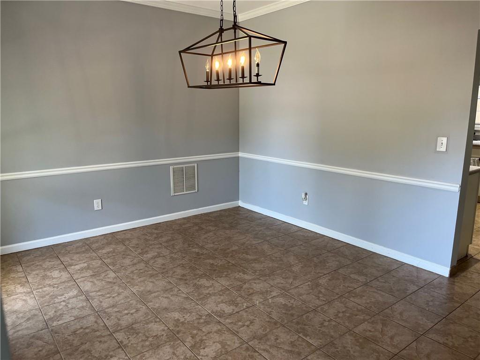
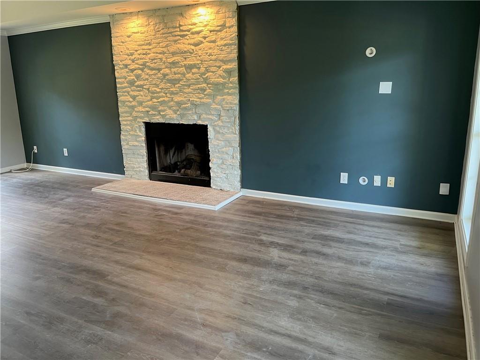
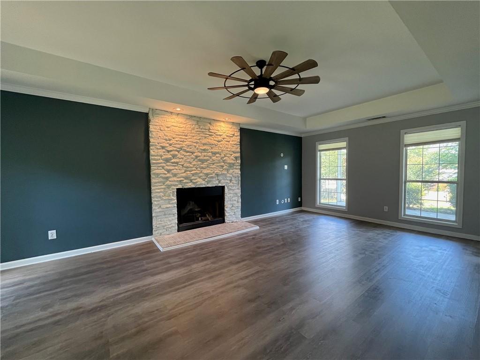
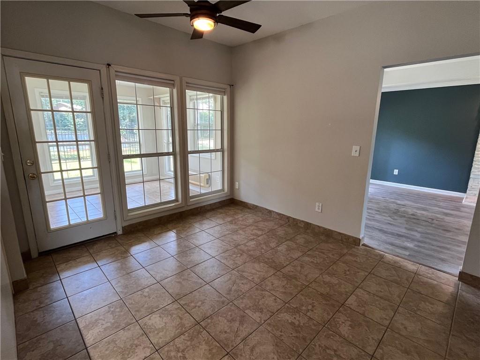
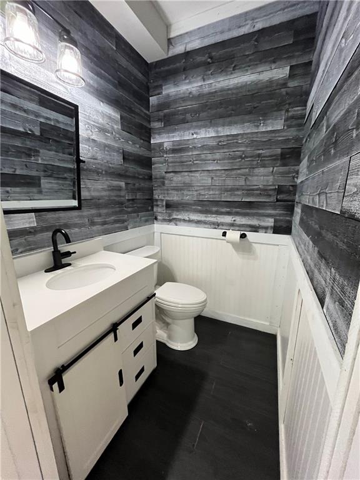
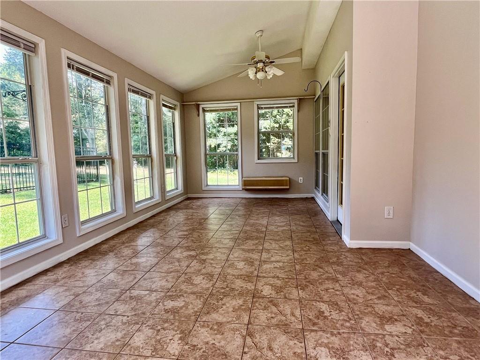
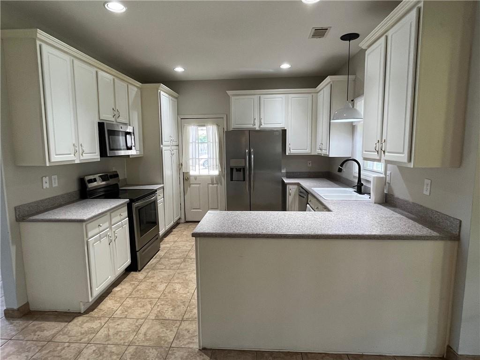
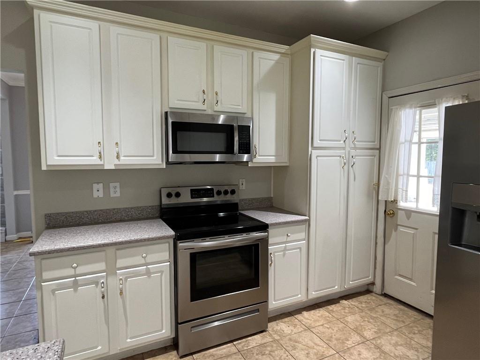
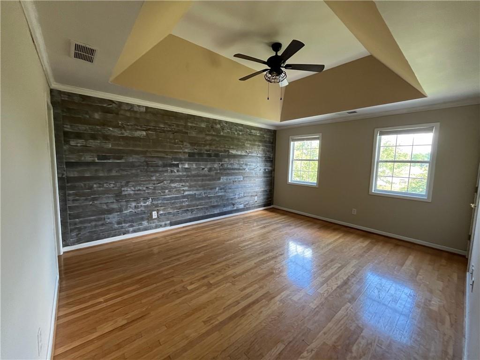
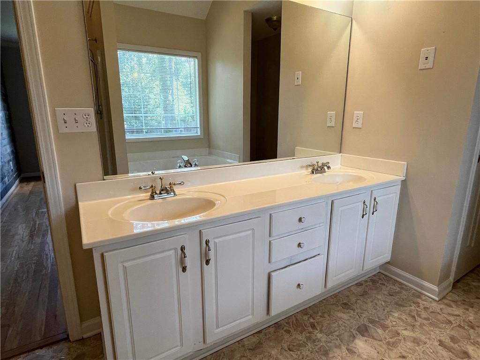
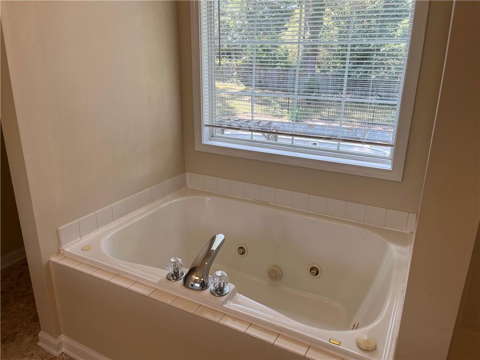
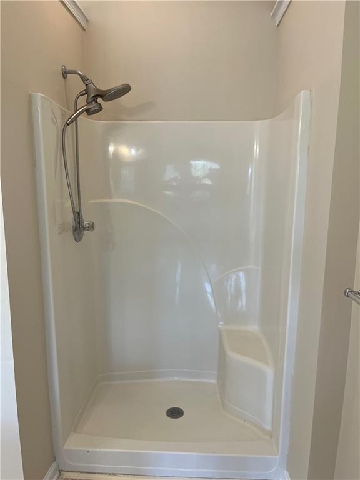
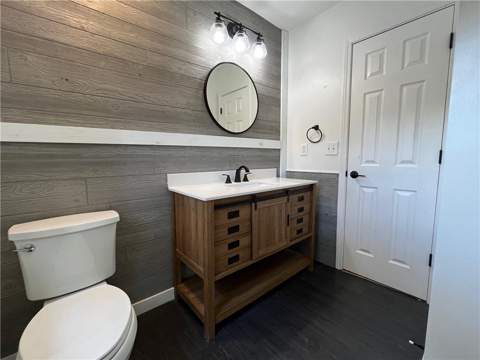
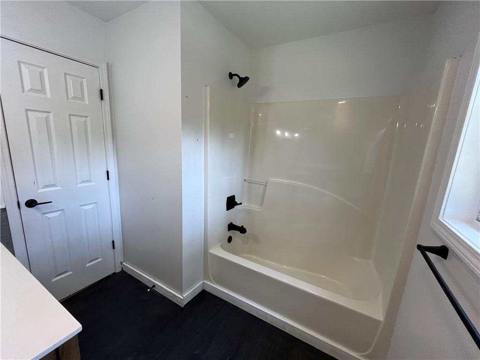
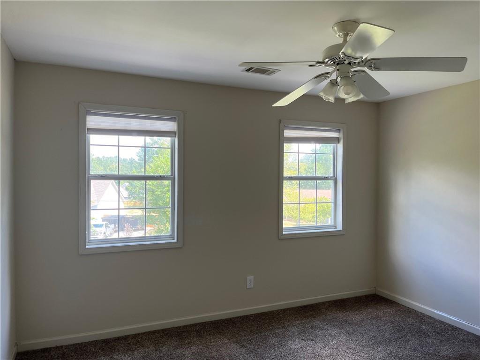
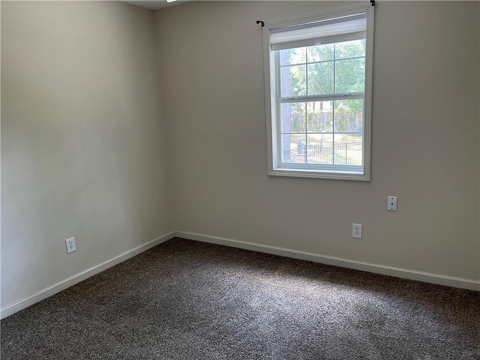
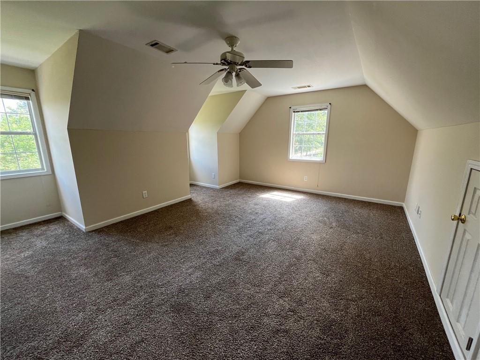
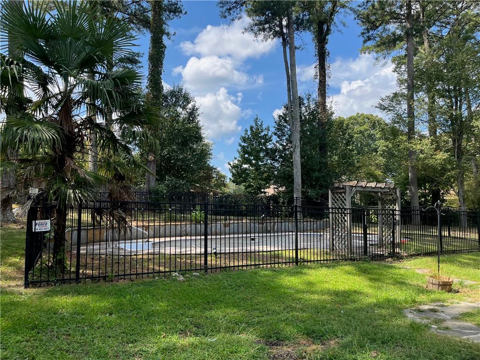
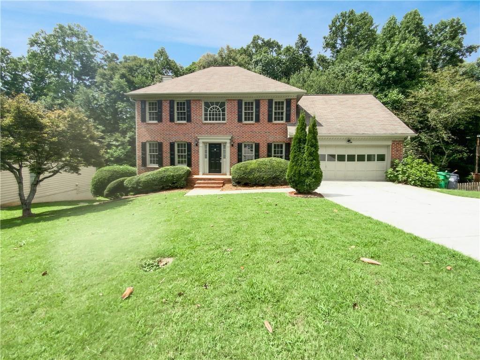
 MLS# 7371578
MLS# 7371578 