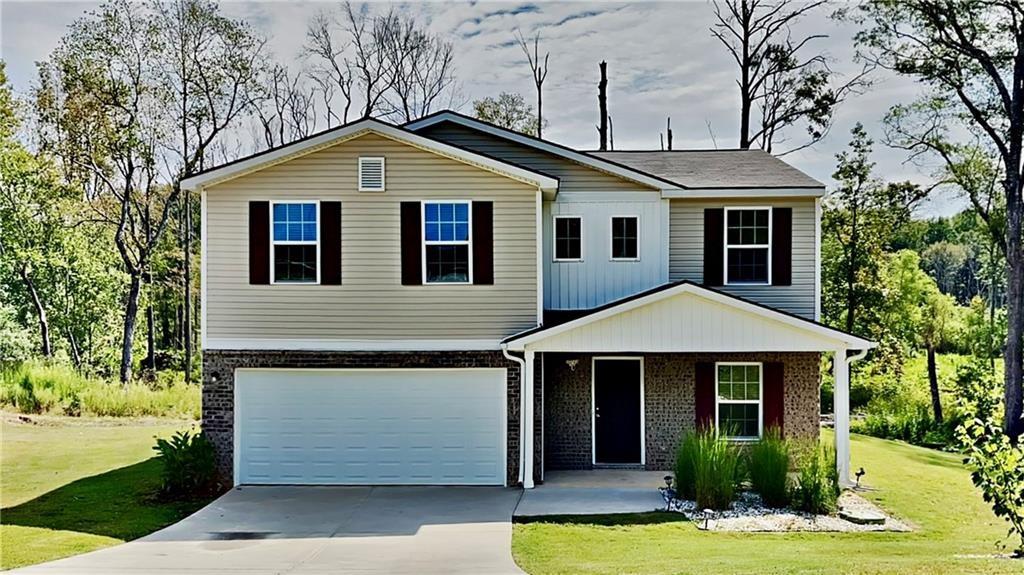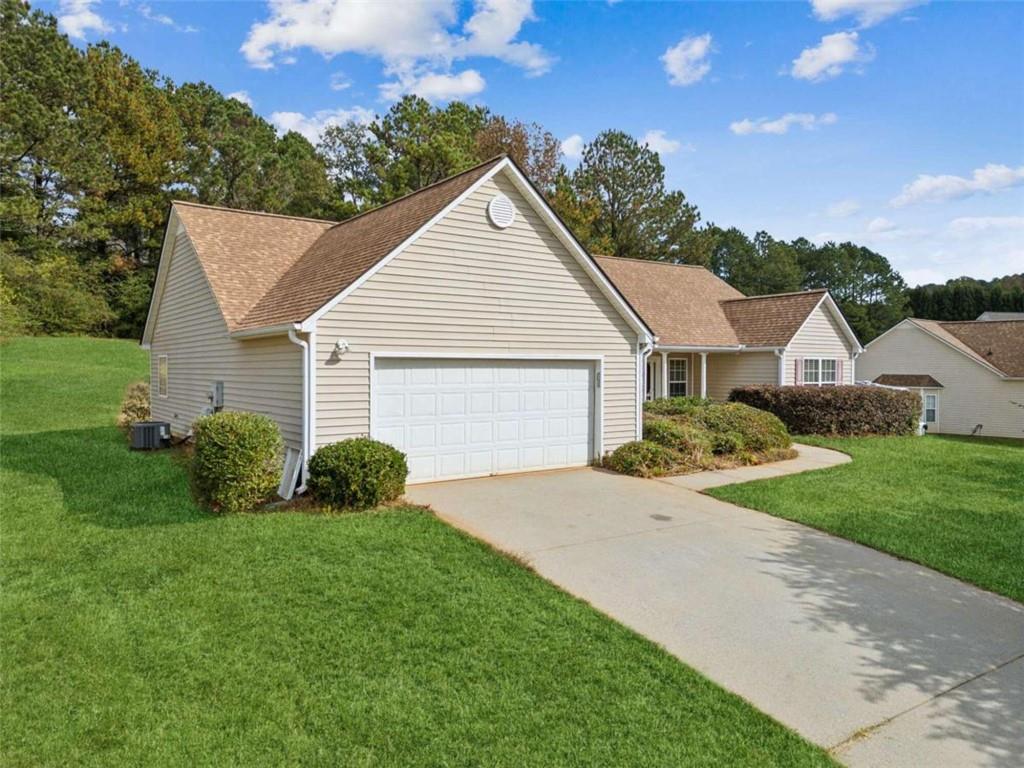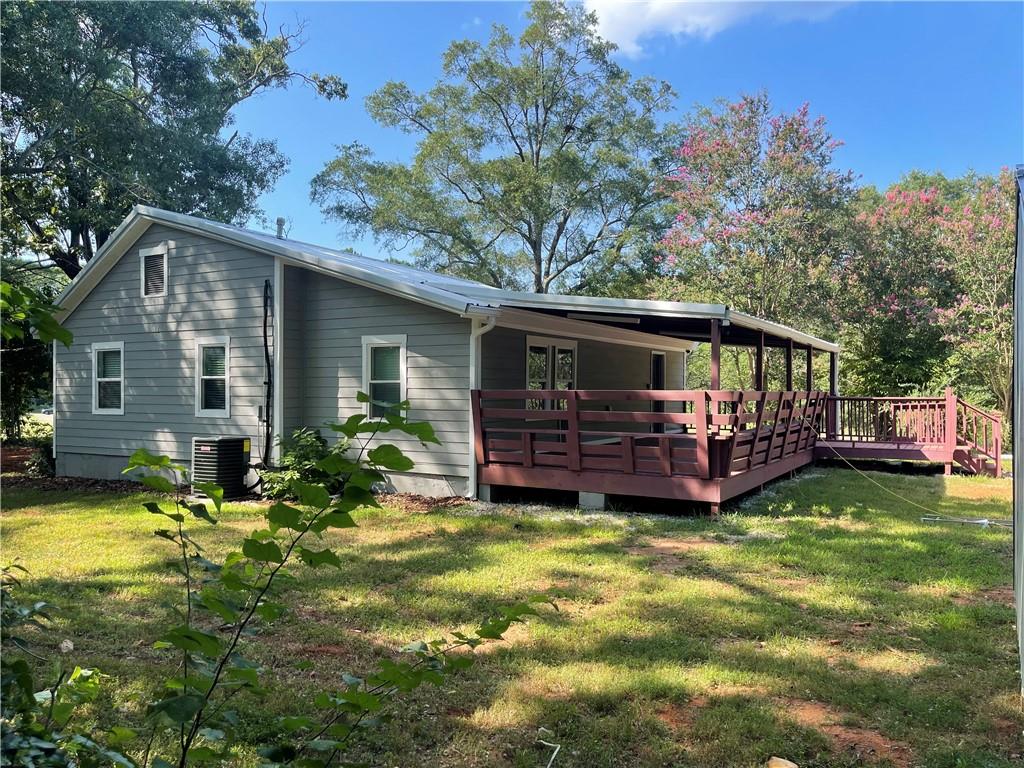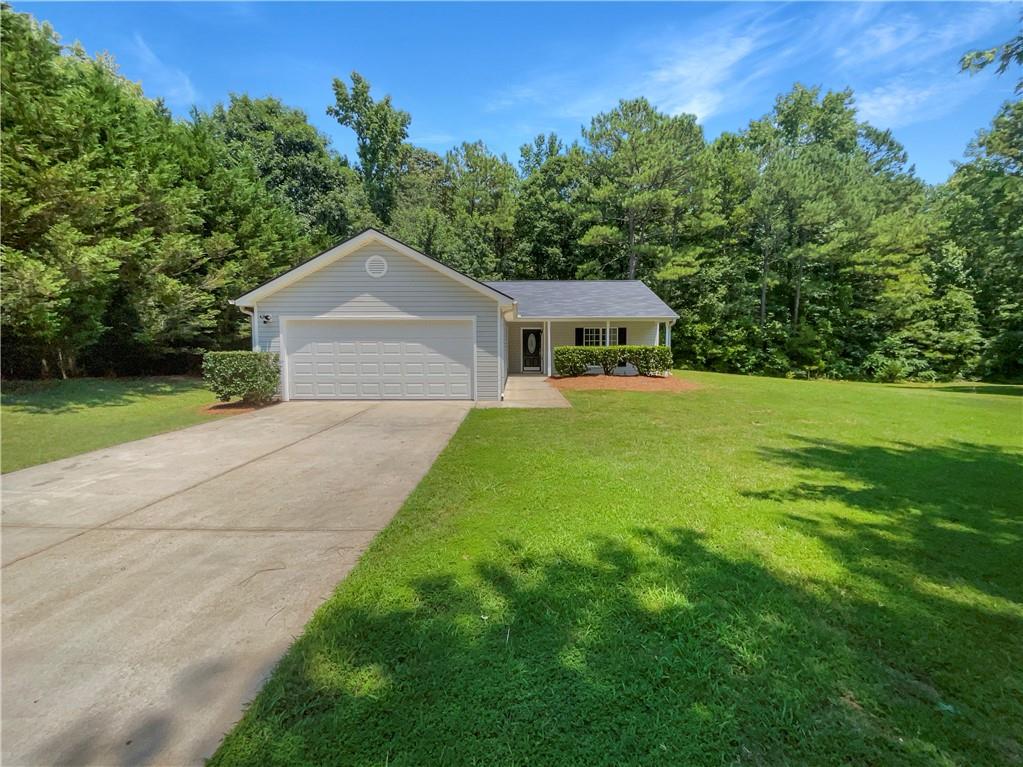Viewing Listing MLS# 402442707
Bethlehem, GA 30620
- 3Beds
- 2Full Baths
- N/AHalf Baths
- N/A SqFt
- 2003Year Built
- 0.38Acres
- MLS# 402442707
- Residential
- Single Family Residence
- Active
- Approx Time on Market2 months, 10 days
- AreaN/A
- CountyBarrow - GA
- Subdivision Madison Chase
Overview
WELCOME HOME! This 3 bedroom, 2 bathroom, spacious and modern home designed for comfortable family living. This home has an open layout with a large kitchen, dining area, and living room that flow seamlessly together, creating a great space for entertaining. The kitchen comes equipped with stainless steel appliances, and ample cabinet storage. The master suite is a true retreat with a large walk-in, closet and an en-suite bathroom with vanity, a soaking tub, and a separate shower. The remaining bedrooms are generously sized and share a full bathroom.The backyard is large and inviting with opportunities to make it your own retreat for entertaining. Don't miss this great starter home in a quiet neighborhood that is close to all your shopping needs.
Association Fees / Info
Hoa: No
Community Features: Near Schools, Near Shopping
Bathroom Info
Main Bathroom Level: 2
Total Baths: 2.00
Fullbaths: 2
Room Bedroom Features: Master on Main, Other
Bedroom Info
Beds: 3
Building Info
Habitable Residence: No
Business Info
Equipment: None
Exterior Features
Fence: None
Patio and Porch: Breezeway, Front Porch
Exterior Features: Rain Gutters
Road Surface Type: Asphalt
Pool Private: No
County: Barrow - GA
Acres: 0.38
Pool Desc: None
Fees / Restrictions
Financial
Original Price: $315,000
Owner Financing: No
Garage / Parking
Parking Features: Attached, Garage Door Opener, Driveway, Garage
Green / Env Info
Green Energy Generation: None
Handicap
Accessibility Features: None
Interior Features
Security Ftr: None
Fireplace Features: Fire Pit, Living Room
Levels: One
Appliances: Dishwasher, Dryer, Electric Range, Refrigerator, Washer
Laundry Features: Electric Dryer Hookup, In Kitchen
Interior Features: High Ceilings 10 ft Main, Walk-In Closet(s)
Flooring: Vinyl, Carpet
Spa Features: None
Lot Info
Lot Size Source: See Remarks
Lot Features: Open Lot, Sloped, Back Yard, Cleared
Lot Size: 16552
Misc
Property Attached: No
Home Warranty: No
Open House
Other
Other Structures: None
Property Info
Construction Materials: Concrete, Vinyl Siding
Year Built: 2,003
Property Condition: Resale
Roof: Shingle
Property Type: Residential Detached
Style: Ranch
Rental Info
Land Lease: No
Room Info
Kitchen Features: Breakfast Room, Cabinets White, Eat-in Kitchen, Laminate Counters
Room Master Bathroom Features: Shower Only,Soaking Tub
Room Dining Room Features: None
Special Features
Green Features: None
Special Listing Conditions: None
Special Circumstances: None
Sqft Info
Building Area Total: 1295
Building Area Source: Owner
Tax Info
Tax Amount Annual: 2395
Tax Year: 2,024
Tax Parcel Letter: xx078e 002
Unit Info
Utilities / Hvac
Cool System: Central Air
Electric: 110 Volts, 220 Volts
Heating: Central, Electric
Utilities: Electricity Available, Phone Available, Cable Available
Sewer: Septic Tank
Waterfront / Water
Water Body Name: None
Water Source: Public
Waterfront Features: None
Directions
Use GPSListing Provided courtesy of City Realty, Inc
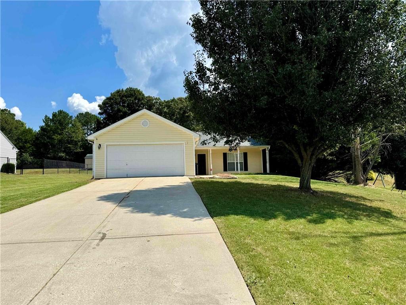
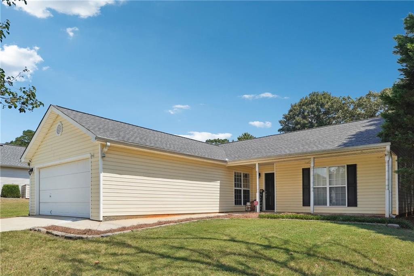
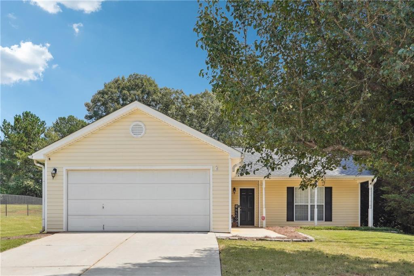
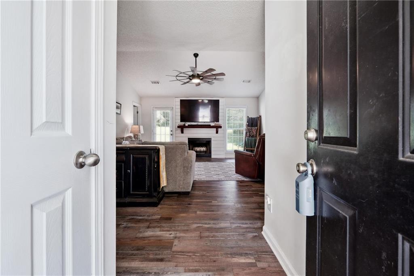
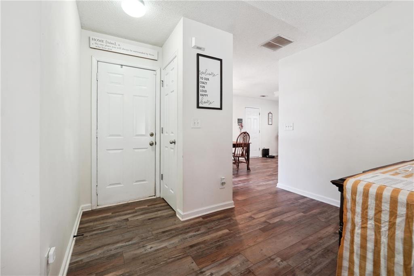
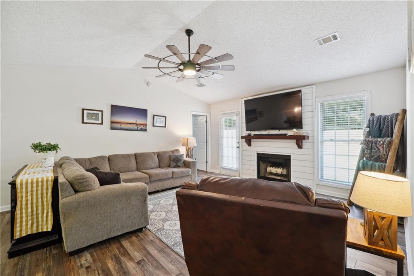
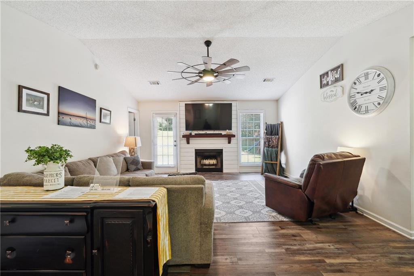
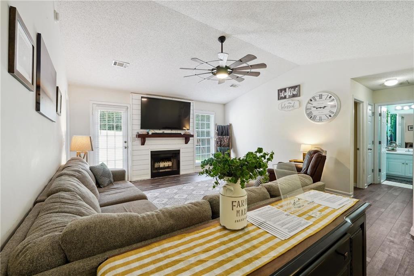
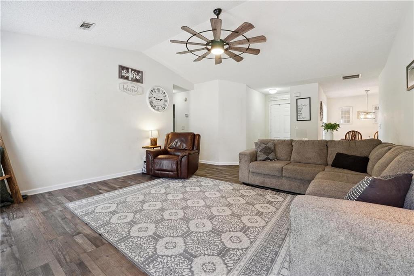
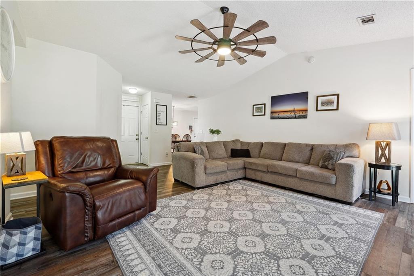
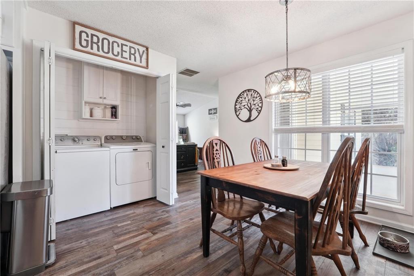
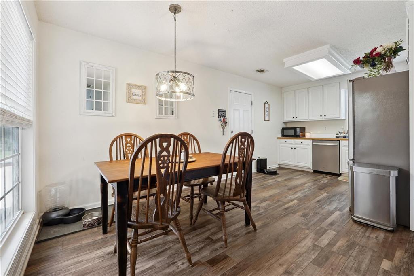
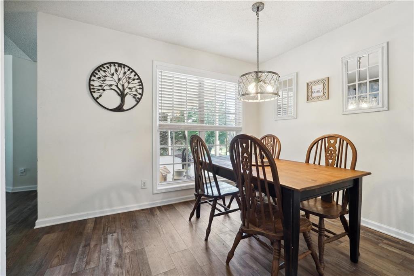
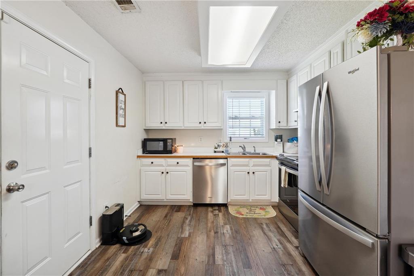
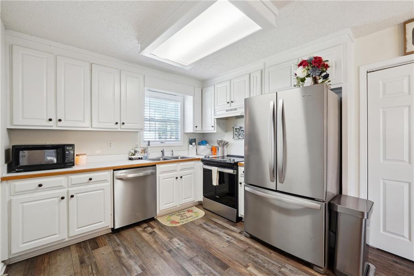
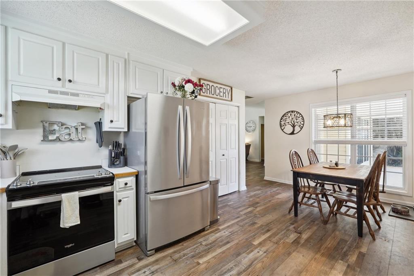
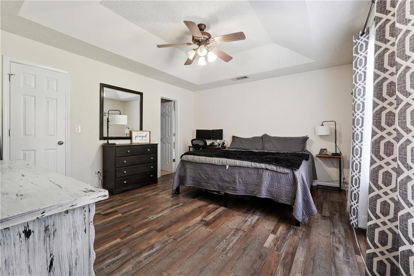
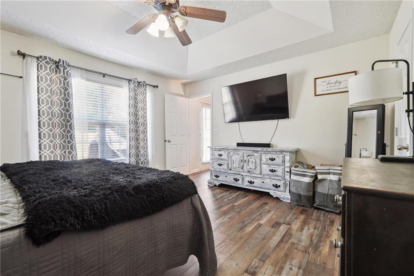
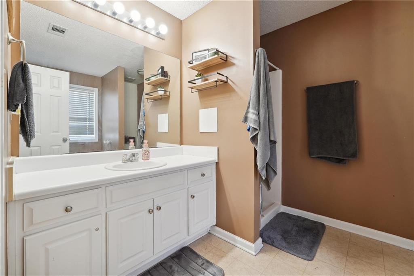
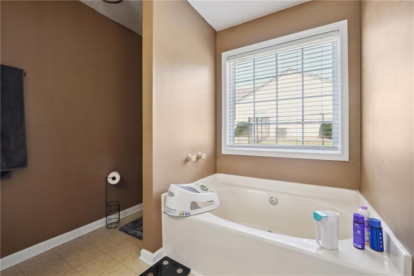
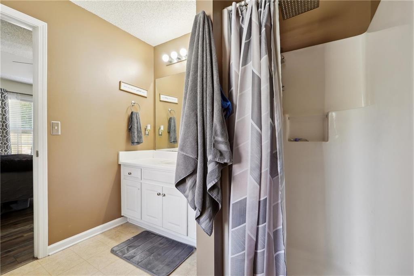
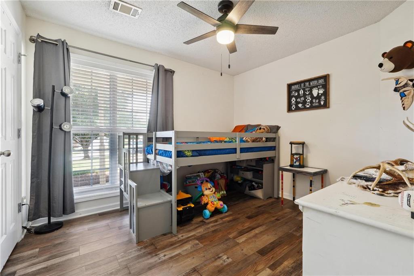
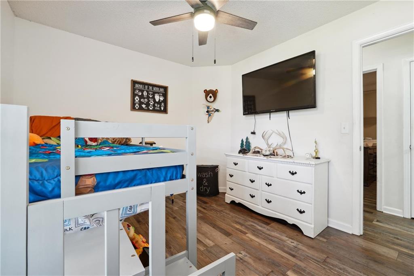
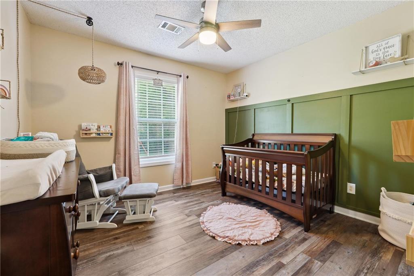
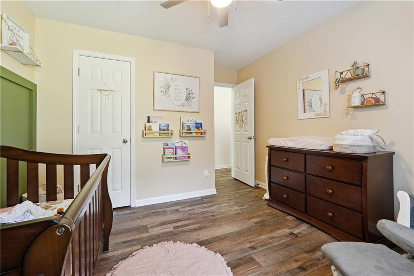
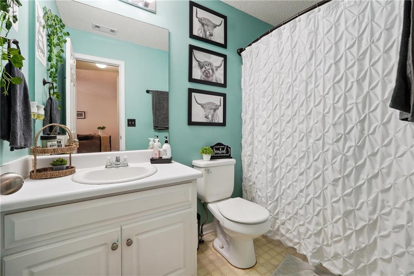
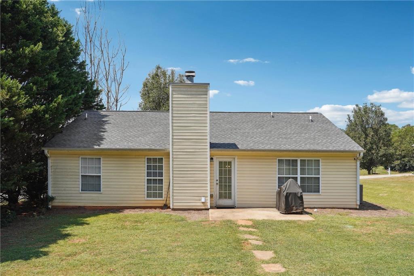
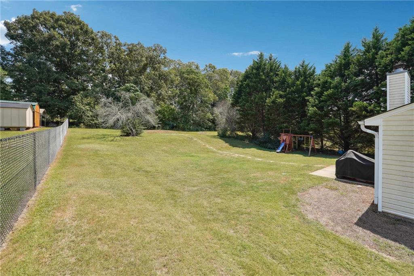
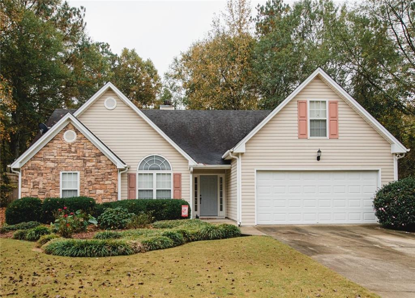
 MLS# 410836565
MLS# 410836565 