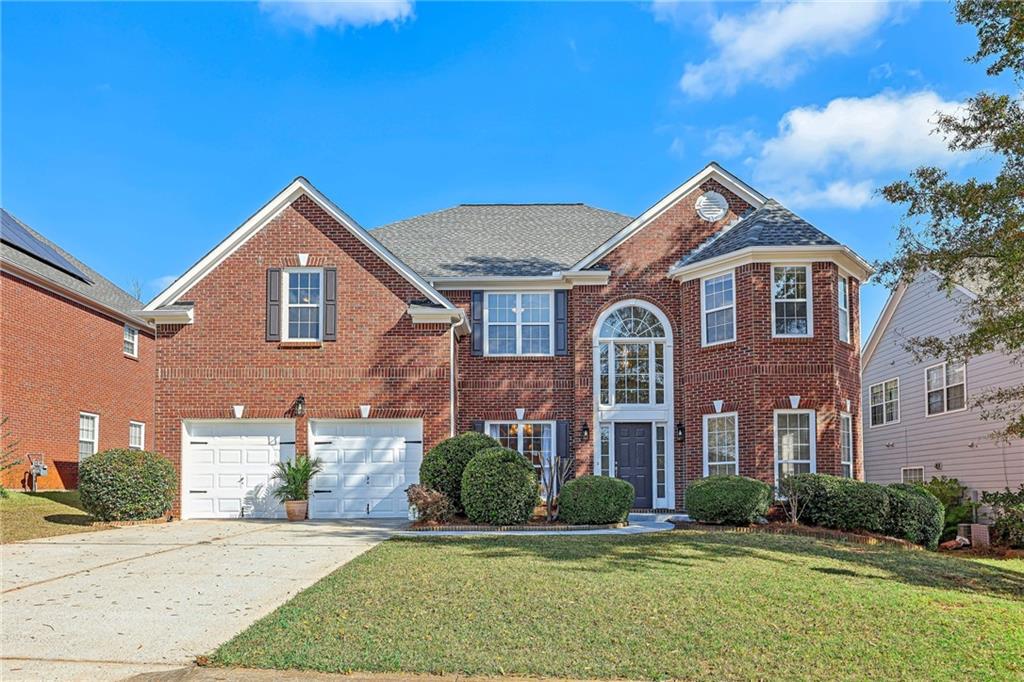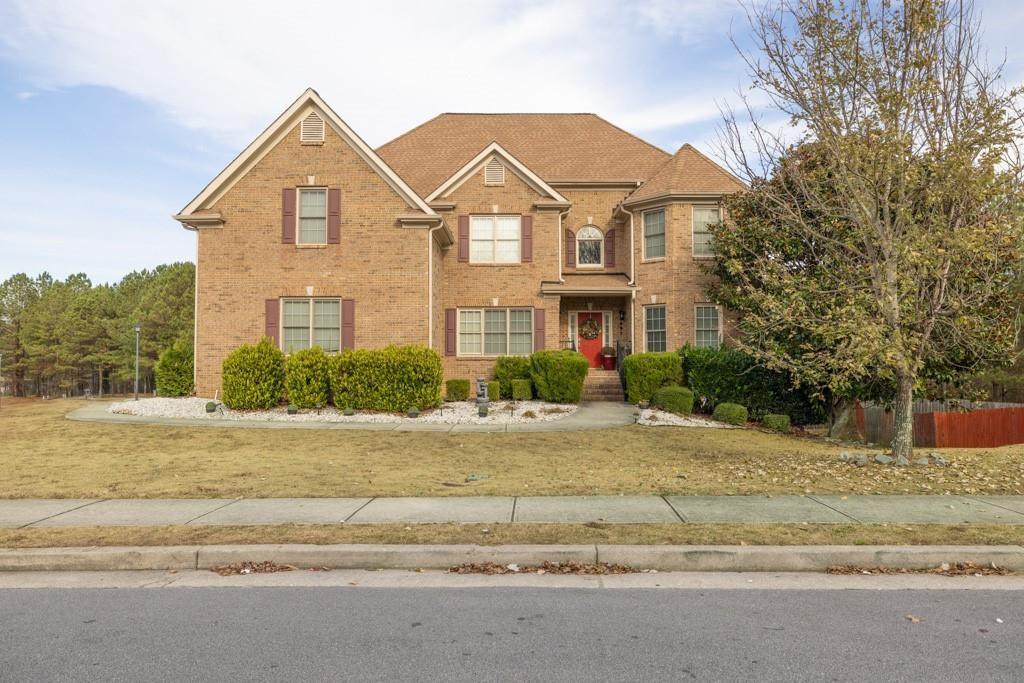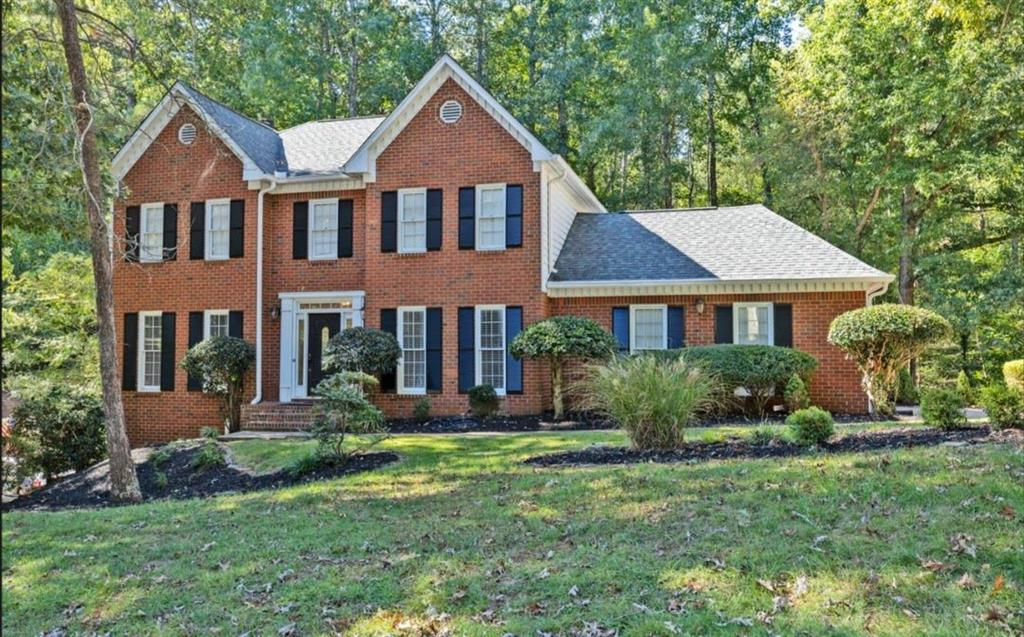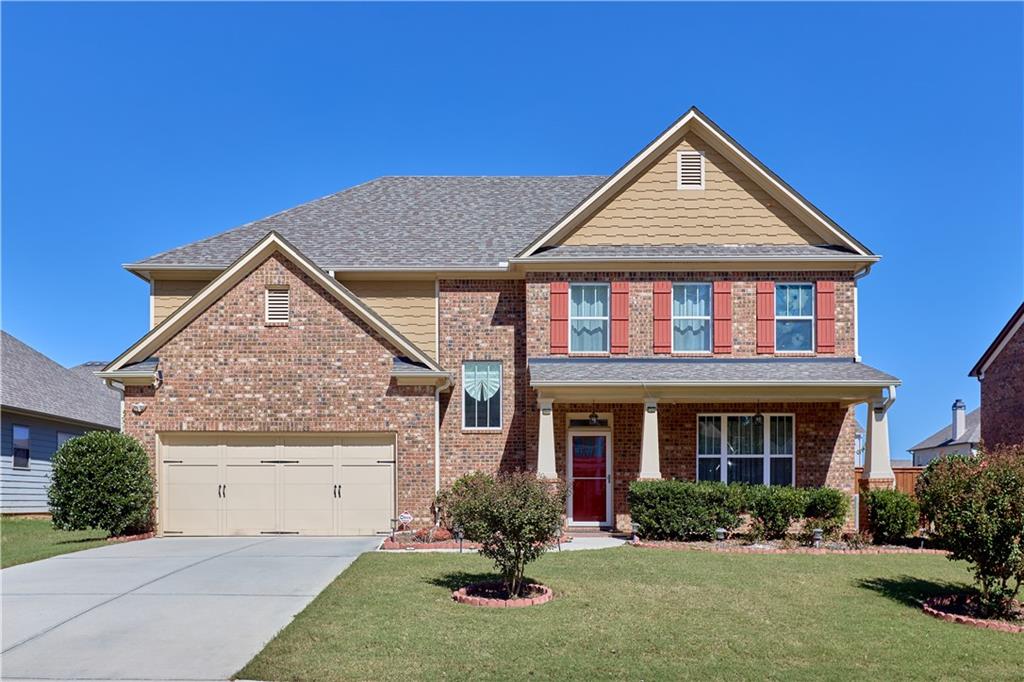Viewing Listing MLS# 402416407
Lawrenceville, GA 30044
- 4Beds
- 2Full Baths
- 1Half Baths
- N/A SqFt
- 2002Year Built
- 0.17Acres
- MLS# 402416407
- Residential
- Single Family Residence
- Active
- Approx Time on Market2 months, 3 days
- AreaN/A
- CountyGwinnett - GA
- Subdivision Autumn Lake At Bethesda
Overview
This is a beautiful must see FOUR-SIDED brick home that is well maintained and recently UPGRADED by its original owner featuring newly installed flooring, brand new granite countertops, porcelain tiles, new bathtub, fresh paint on the interior and exterior, polished cabinets, updated HVAC system. Water heater only 2 years old. The island kitchen is RENOVATED, with brand new oven, gorgeous COUNTERTOPS. With large storages, open view to the living room and separate dining room. Large owner's suite with double vanity, garden tub, and a separate shower, and walk in closet. Other rooms are also spacious. Grand entrance to foyer with high ceilings and chandeliers. Within the tranquil, safe, and friendly Autumn Lake Subdivision, within walking distance of the POOL and TENNIS court. Convenient location near US 29, Ronald Reagan, close to fast-casual eateries, fine dining, family entertainment, shops, retailers such as Sugarloaf Mills, The Shoppes, restaurants and parks, hospitals such Gwinnett Medical.
Association Fees / Info
Hoa: Yes
Hoa Fees Frequency: Annually
Hoa Fees: 425
Community Features: Clubhouse, Homeowners Assoc, Lake, Near Shopping, Playground, Pool, Street Lights, Tennis Court(s)
Association Fee Includes: Swim, Tennis
Bathroom Info
Main Bathroom Level: 2
Halfbaths: 1
Total Baths: 3.00
Fullbaths: 2
Room Bedroom Features: Oversized Master, Sitting Room, Split Bedroom Plan
Bedroom Info
Beds: 4
Building Info
Habitable Residence: No
Business Info
Equipment: None
Exterior Features
Fence: None
Patio and Porch: None
Exterior Features: Garden
Road Surface Type: Concrete
Pool Private: No
County: Gwinnett - GA
Acres: 0.17
Pool Desc: None
Fees / Restrictions
Financial
Original Price: $590,000
Owner Financing: No
Garage / Parking
Parking Features: Attached, Driveway, Garage, Garage Door Opener, Garage Faces Front
Green / Env Info
Green Energy Generation: None
Handicap
Accessibility Features: None
Interior Features
Security Ftr: Fire Alarm, Security Service
Fireplace Features: Family Room
Levels: Two
Appliances: Dishwasher, Electric Cooktop, Electric Oven, Gas Water Heater, Self Cleaning Oven
Laundry Features: Common Area, In Garage, Laundry Room, Upper Level
Interior Features: Disappearing Attic Stairs, Double Vanity, Entrance Foyer 2 Story, His and Hers Closets, Walk-In Closet(s)
Flooring: Carpet, Ceramic Tile, Hardwood
Spa Features: None
Lot Info
Lot Size Source: Public Records
Lot Features: Back Yard, Front Yard, Level
Lot Size: 7405
Misc
Property Attached: No
Home Warranty: No
Open House
Other
Other Structures: None
Property Info
Construction Materials: Brick, Brick 4 Sides, Brick Front
Year Built: 2,002
Property Condition: Resale
Roof: Composition
Property Type: Residential Detached
Style: Traditional
Rental Info
Land Lease: No
Room Info
Kitchen Features: Cabinets Stain, Kitchen Island, Pantry, Solid Surface Counters, View to Family Room
Room Master Bathroom Features: Double Vanity
Room Dining Room Features: Great Room,Open Concept
Special Features
Green Features: Thermostat
Special Listing Conditions: None
Special Circumstances: None
Sqft Info
Building Area Total: 3050
Building Area Source: Owner
Tax Info
Tax Amount Annual: 1468
Tax Year: 2,023
Tax Parcel Letter: R5016-340
Unit Info
Utilities / Hvac
Cool System: Ceiling Fan(s), Central Air, Electric, Window Unit(s)
Electric: Other
Heating: Natural Gas
Utilities: Cable Available, Electricity Available, Natural Gas Available, Phone Available, Water Available
Sewer: Public Sewer
Waterfront / Water
Water Body Name: None
Water Source: Public
Waterfront Features: None
Directions
From the intersection of Lawrenceville Hwy and Sugarloaf Pkwy, head north onto Lawrenceville Hwy. Turn right onto Fork Creek Pkwy. Turn left onto Turning Leaf Drive.Listing Provided courtesy of Virtual Properties Realty.com
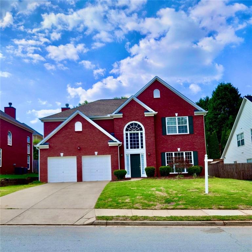
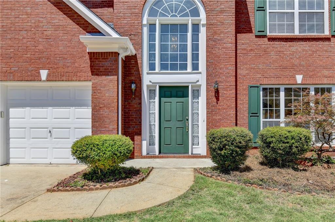
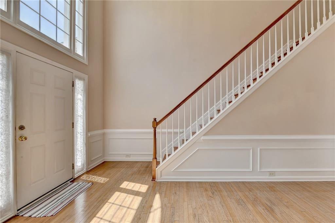
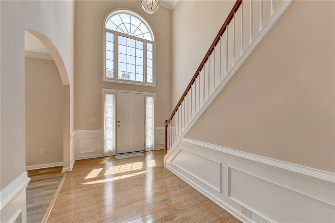
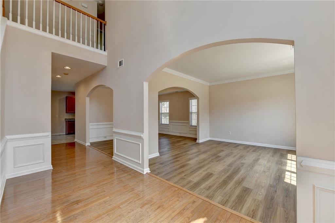
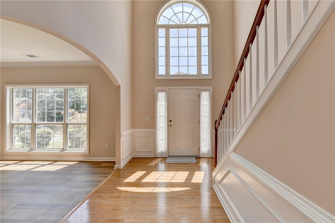
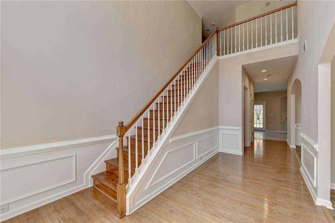
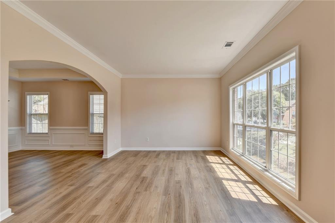
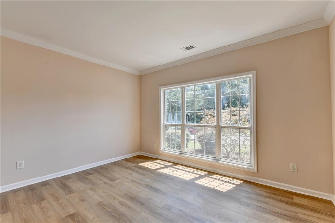
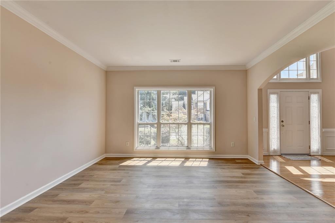
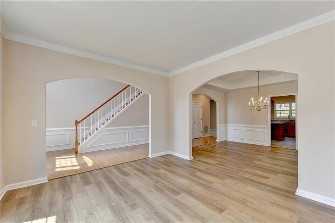
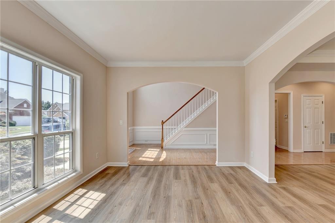
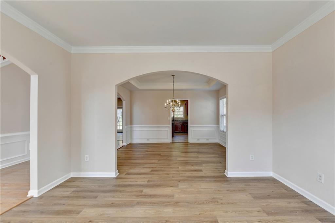
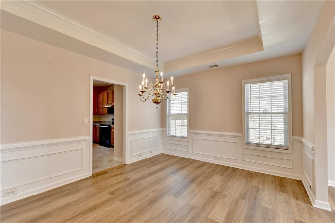
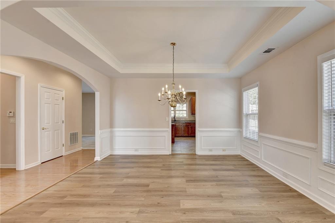
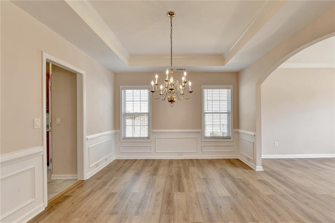
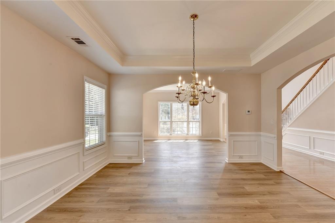
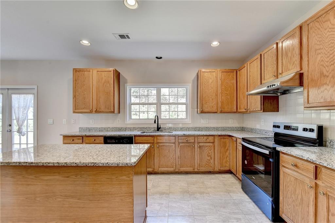
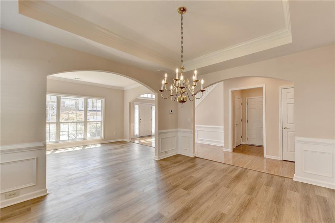
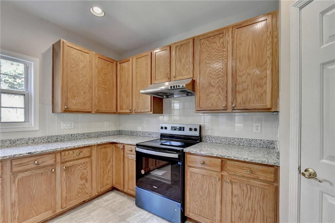
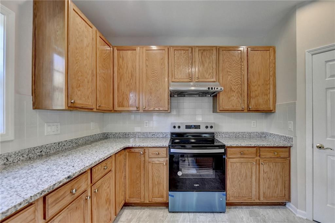
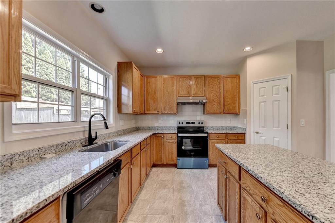
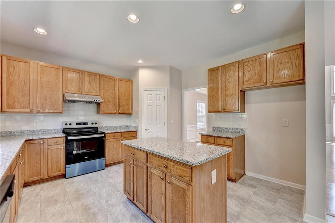
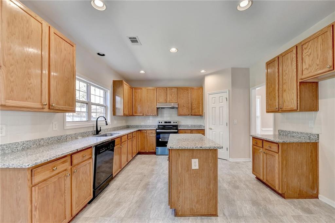
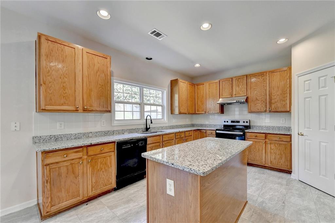
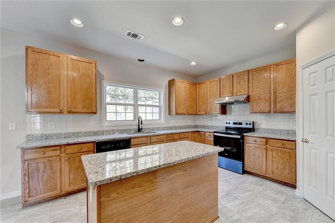
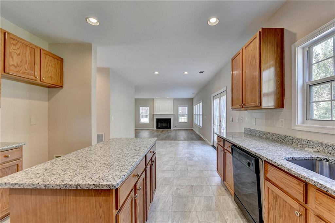
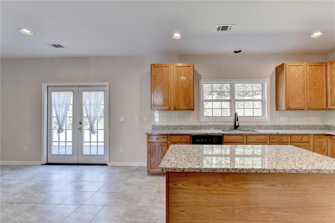
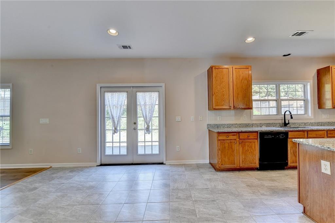
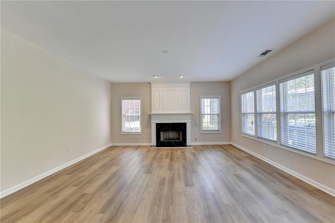
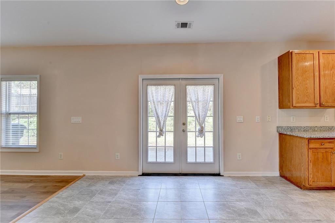
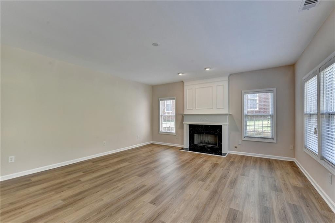
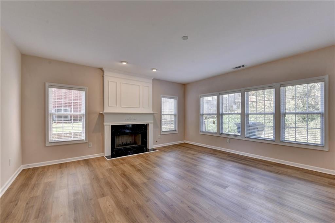
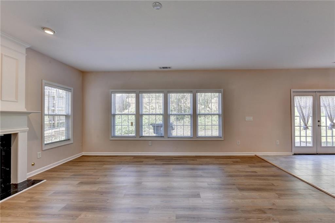
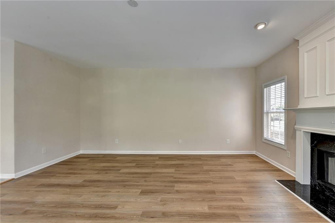
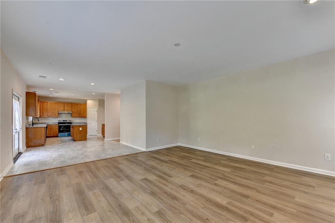
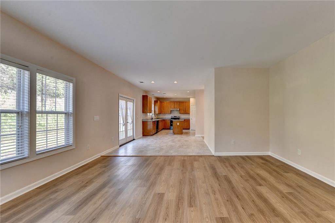
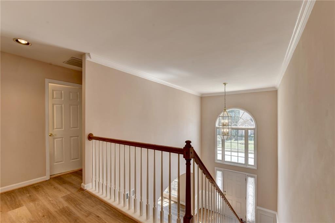
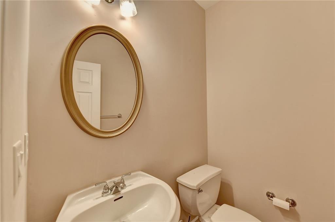
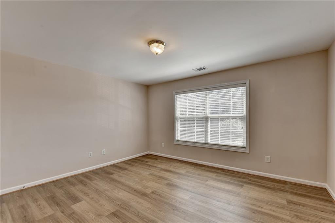
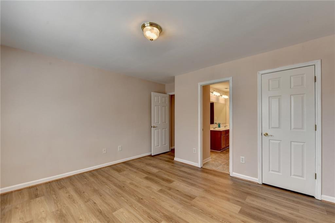
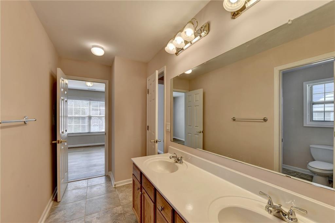
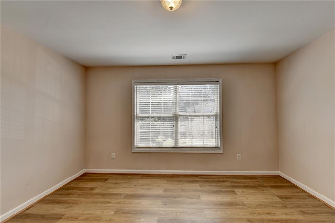
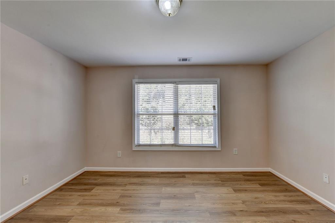
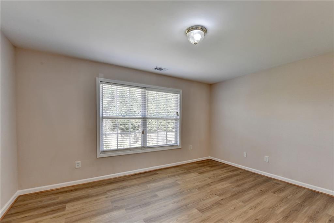
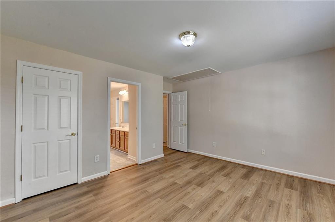
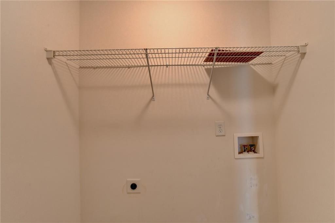
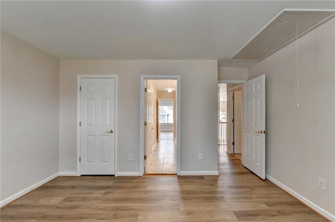
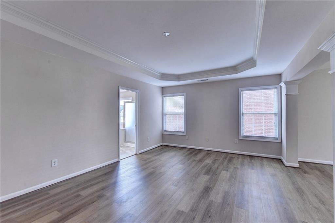
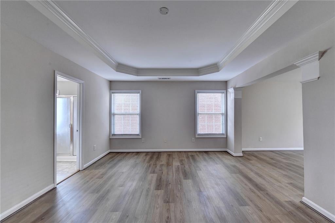
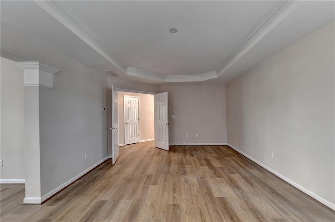
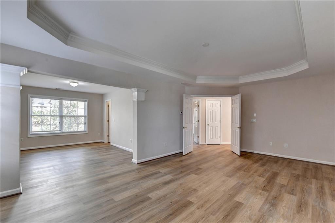
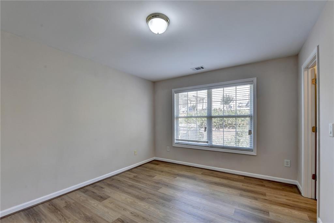
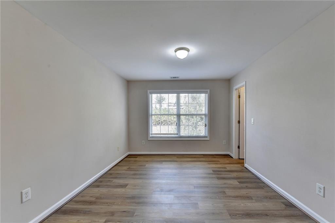
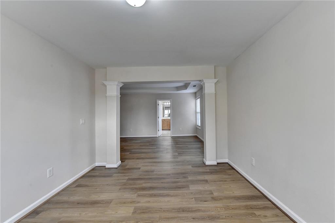
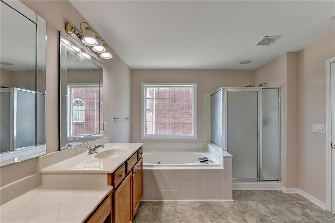
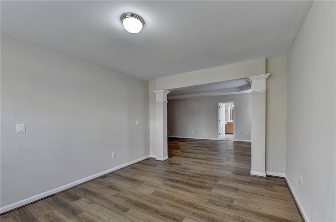
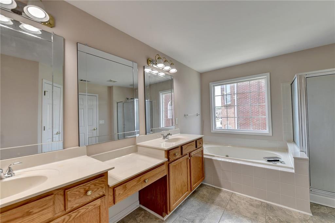
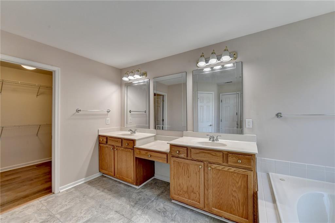
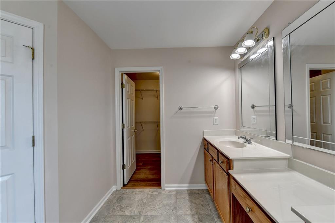
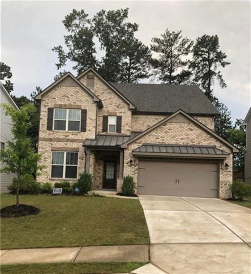
 MLS# 410336568
MLS# 410336568 