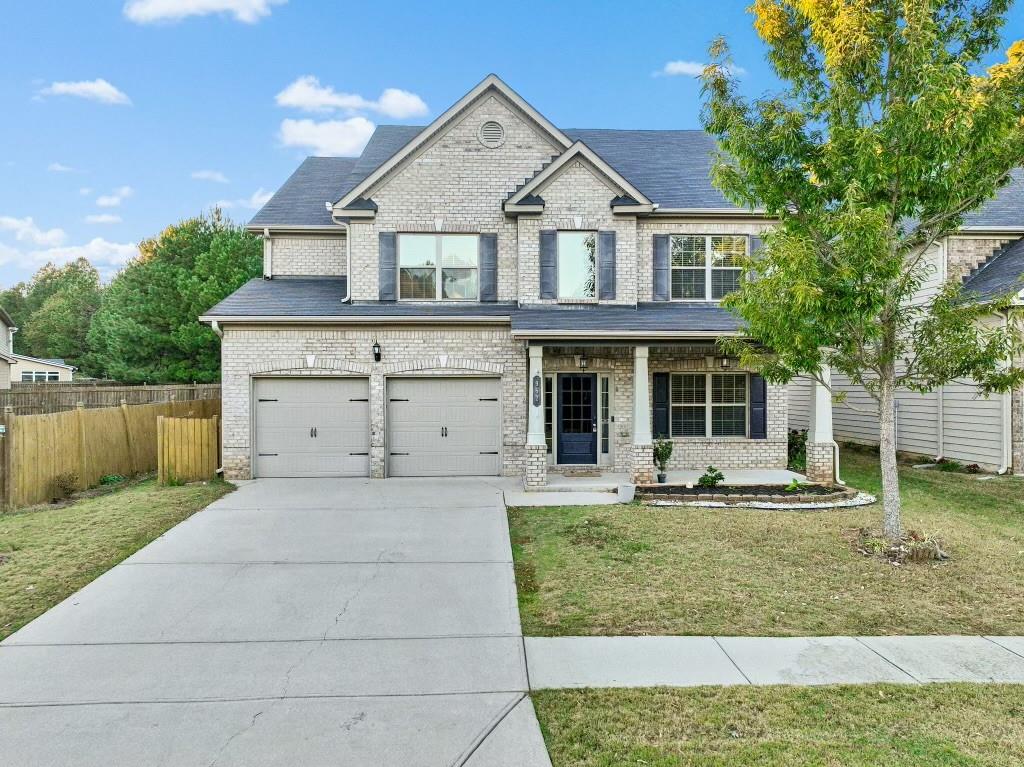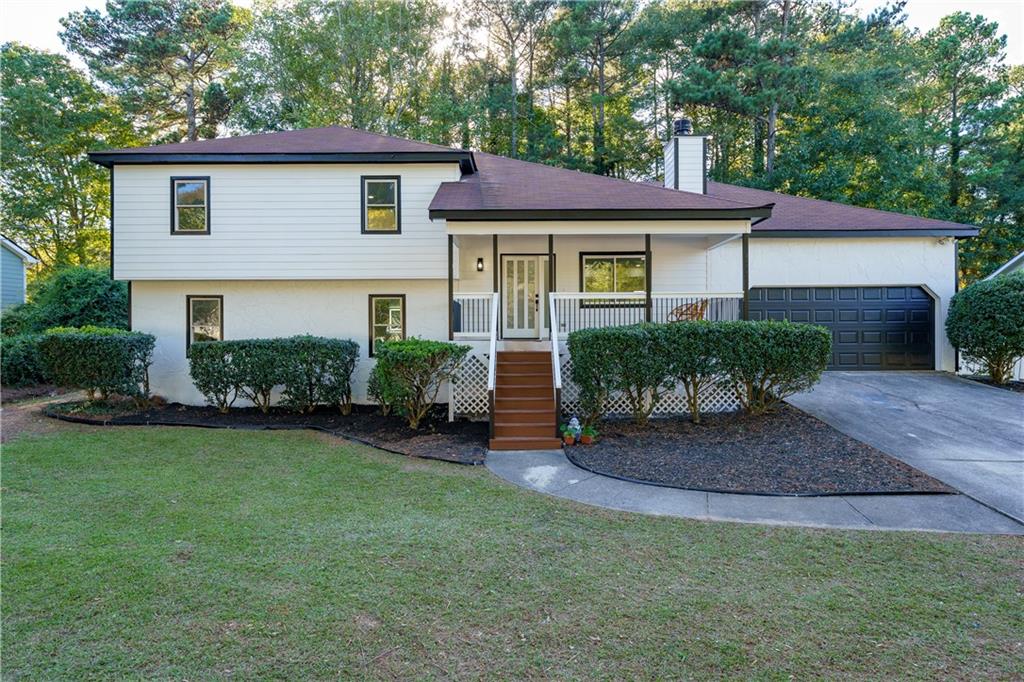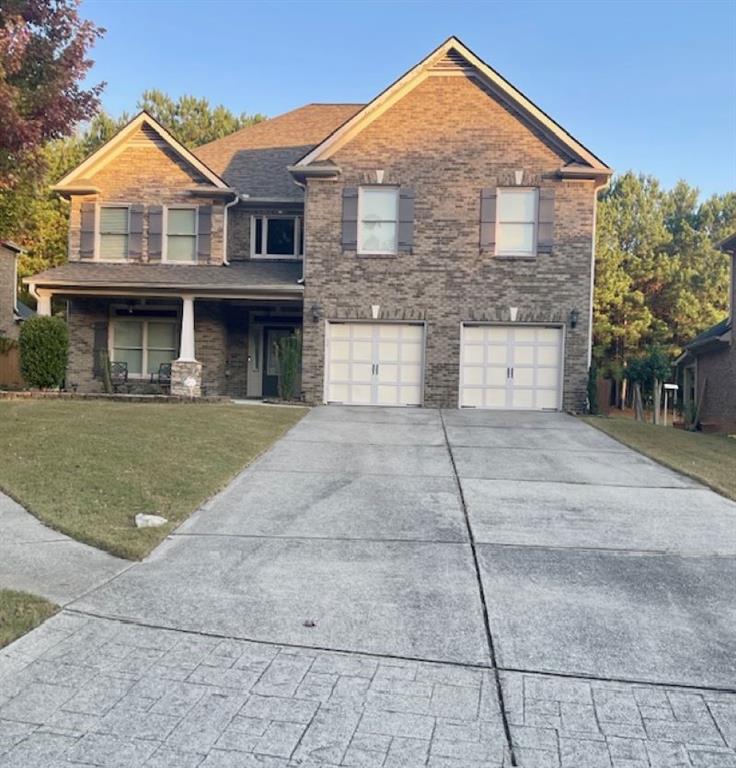Viewing Listing MLS# 402402584
Lawrenceville, GA 30046
- 5Beds
- 3Full Baths
- N/AHalf Baths
- N/A SqFt
- 2001Year Built
- 0.44Acres
- MLS# 402402584
- Residential
- Single Family Residence
- Active
- Approx Time on Market2 months, 3 days
- AreaN/A
- CountyGwinnett - GA
- Subdivision Paper Mill
Overview
Beautifully remodeled huge home close to downtown Lawrenceville. Kitchen has a brand new quartz countertop and all new cabinets. The rear living room boasts a fireplace and built in cabinets. The front living room and the dining room are joined so that you can entertain large groups easily. The downstairs bedroom has an en suite bathroom. The primary bedroom is HUGE and has two decorative pillars an oversized closet and a remodeled en suite bathroom. Inside the primary bedroom there is also an office/nursery/second closet/flex room with exterior window. The other three upstairs bedrooms share the 3rd remodeled bathroom. The home is located in a quiet subdivision on a corner lot on a cul de sac.
Association Fees / Info
Hoa: No
Community Features: Near Schools, Near Shopping, Sidewalks, Street Lights
Bathroom Info
Main Bathroom Level: 1
Total Baths: 3.00
Fullbaths: 3
Room Bedroom Features: Oversized Master, Sitting Room
Bedroom Info
Beds: 5
Building Info
Habitable Residence: No
Business Info
Equipment: None
Exterior Features
Fence: Back Yard
Patio and Porch: None
Exterior Features: Rain Gutters
Road Surface Type: Asphalt
Pool Private: No
County: Gwinnett - GA
Acres: 0.44
Pool Desc: None
Fees / Restrictions
Financial
Original Price: $500,000
Owner Financing: No
Garage / Parking
Parking Features: Attached, Driveway, Garage, Garage Door Opener, Garage Faces Front, Electric Vehicle Charging Station(s)
Green / Env Info
Green Energy Generation: None
Handicap
Accessibility Features: None
Interior Features
Security Ftr: Carbon Monoxide Detector(s), Smoke Detector(s)
Fireplace Features: Family Room
Levels: Two
Appliances: Dishwasher, Electric Range, Gas Water Heater, Range Hood, Refrigerator
Laundry Features: Electric Dryer Hookup, Laundry Closet, Lower Level
Interior Features: High Ceilings 9 ft Main, High Ceilings 9 ft Upper
Spa Features: None
Lot Info
Lot Size Source: Public Records
Lot Features: Back Yard, Corner Lot, Front Yard, Private
Lot Size: 91X182
Misc
Property Attached: No
Home Warranty: No
Open House
Other
Other Structures: None
Property Info
Construction Materials: Brick, Brick 3 Sides, Vinyl Siding
Year Built: 2,001
Property Condition: Updated/Remodeled
Roof: Composition, Shingle
Property Type: Residential Detached
Style: Contemporary
Rental Info
Land Lease: No
Room Info
Kitchen Features: Breakfast Bar, Cabinets White, Solid Surface Counters
Room Master Bathroom Features: Double Vanity,Separate Tub/Shower,Soaking Tub
Room Dining Room Features: Separate Dining Room
Special Features
Green Features: None
Special Listing Conditions: None
Special Circumstances: Investor Owned
Sqft Info
Building Area Total: 3371
Building Area Source: Public Records
Tax Info
Tax Amount Annual: 4807
Tax Year: 2,023
Tax Parcel Letter: R5180-301
Unit Info
Utilities / Hvac
Cool System: Central Air
Electric: 110 Volts, 220 Volts in Garage, 220 Volts in Laundry
Heating: Forced Air, Hot Water
Utilities: Cable Available, Electricity Available, Natural Gas Available, Phone Available
Sewer: Public Sewer
Waterfront / Water
Water Body Name: None
Water Source: Public
Waterfront Features: None
Directions
Use GPSListing Provided courtesy of Keller Williams Realty Atlanta Partners
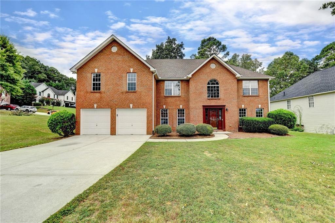
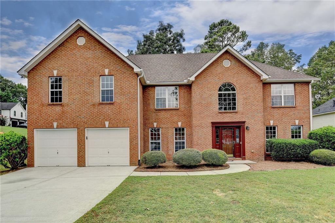
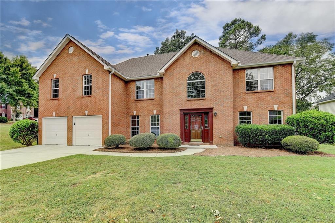
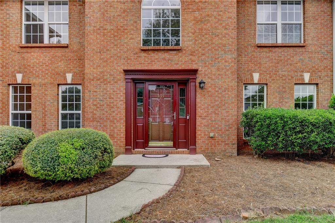
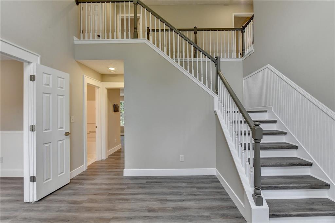
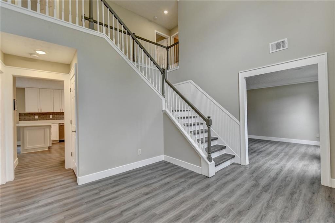
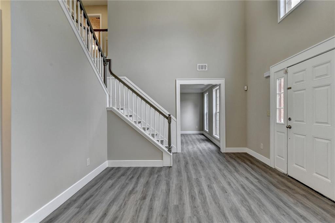
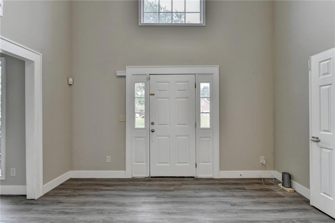
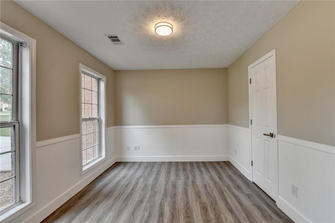
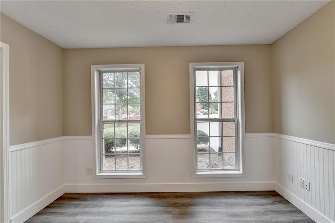
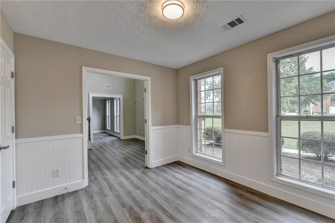
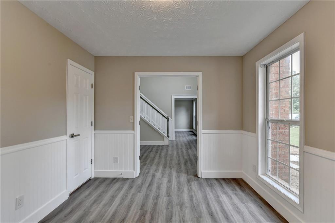
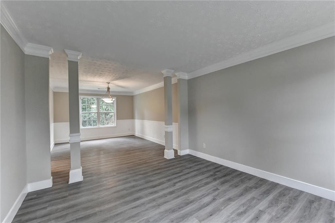
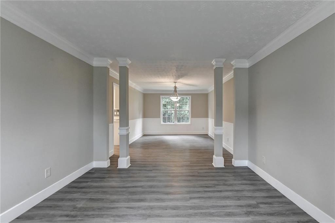
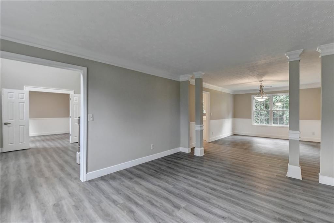
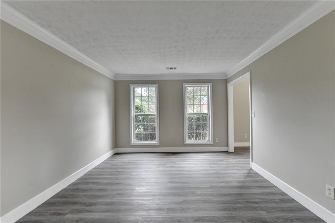
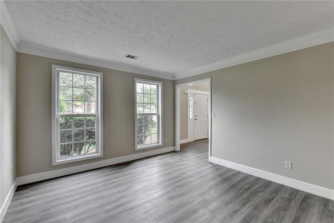
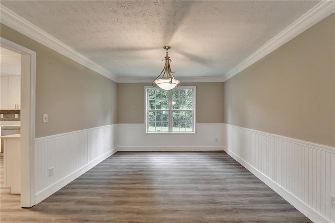
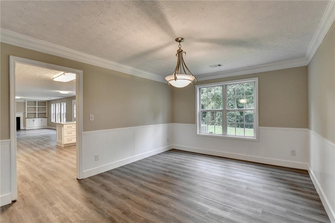
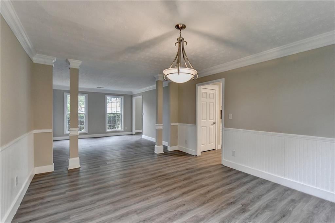
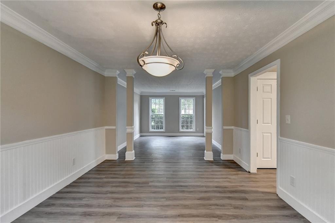
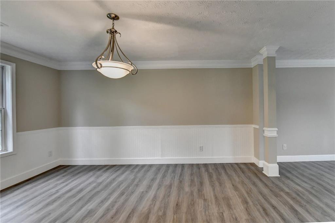
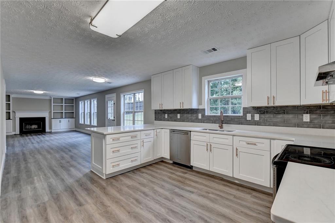
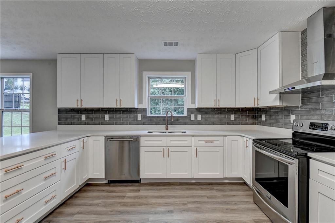
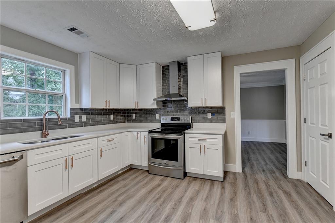
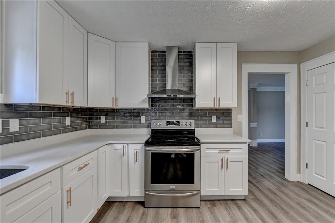
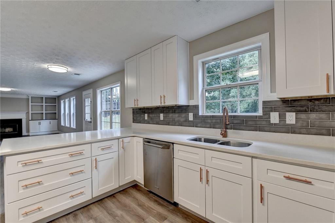
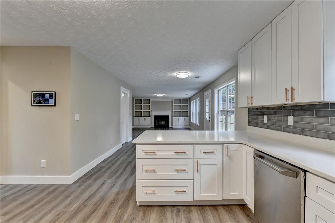
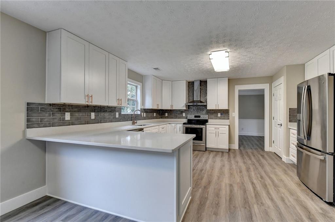
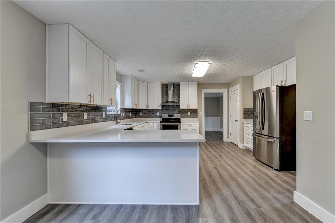
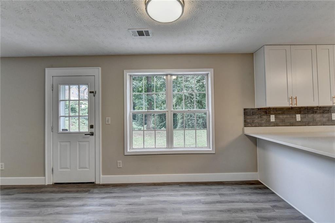
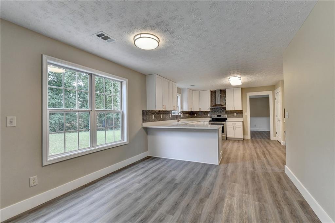
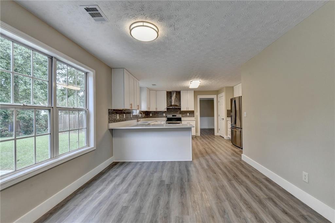
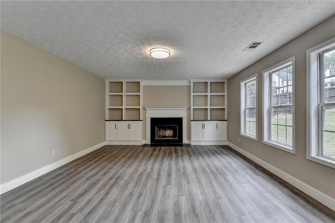
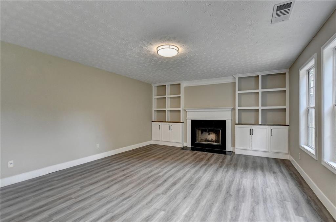
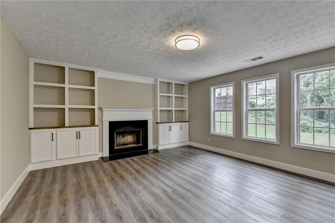
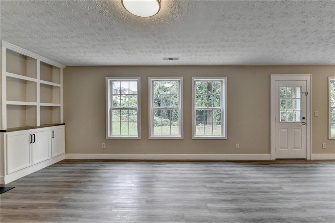
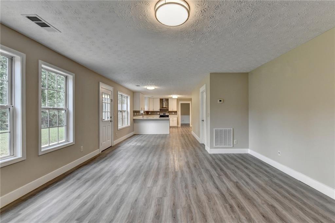
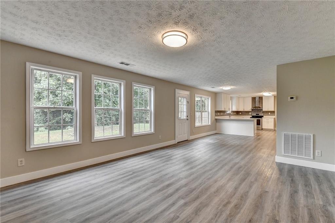
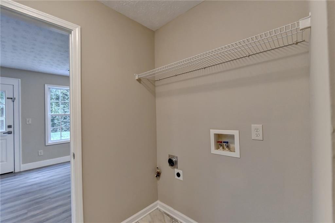
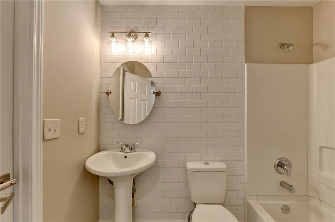
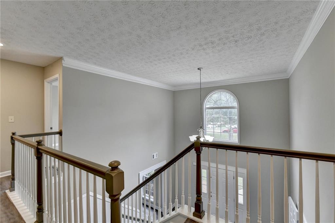
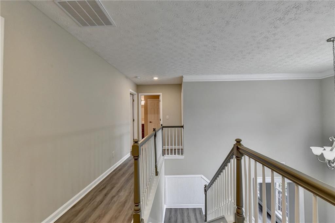
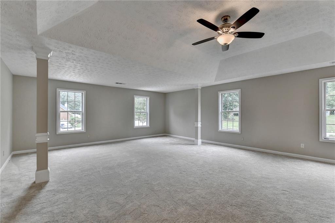
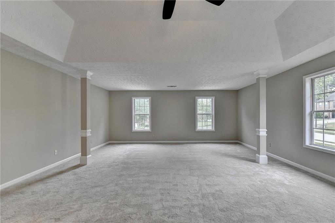
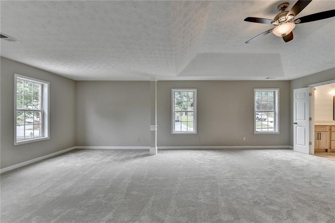
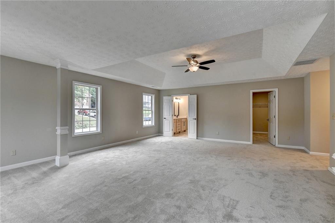
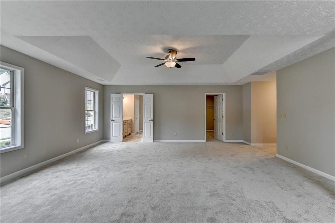
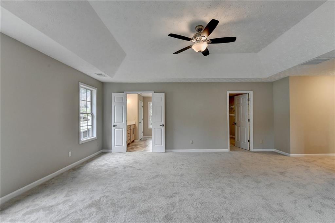
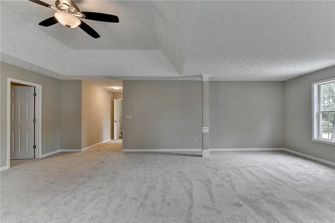
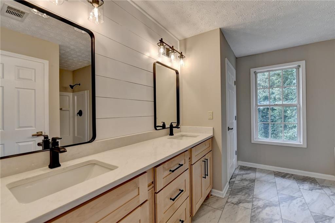
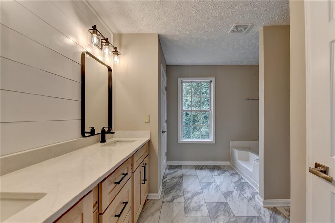
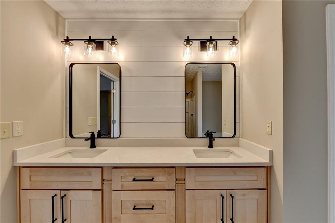
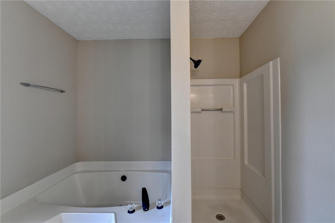
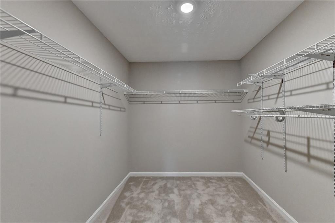
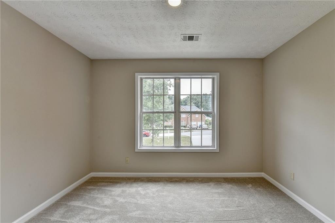
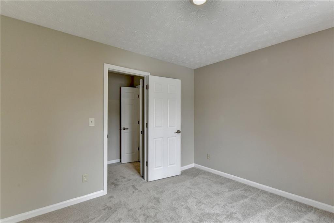
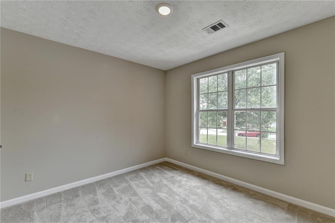
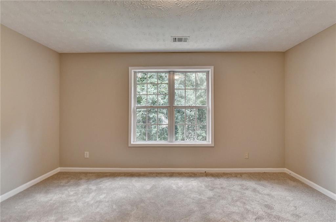
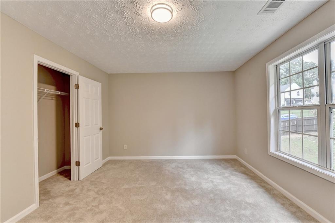
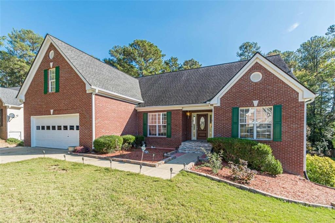
 MLS# 410227328
MLS# 410227328 