Viewing Listing MLS# 402399300
Dawsonville, GA 30534
- 4Beds
- 2Full Baths
- N/AHalf Baths
- N/A SqFt
- 1995Year Built
- 1.14Acres
- MLS# 402399300
- Residential
- Single Family Residence
- Pending
- Approx Time on Market2 months, 5 days
- AreaN/A
- CountyDawson - GA
- Subdivision Sundown
Overview
This 4-bedroom home is conveniently located close to North Georgia Outlet Mall, GA 400, great restaurants, and shopping offers fresh paint throughout and is move-in ready. The long, extra-wide, driveway offers ample parking along with an RV pad with a 30 AMP power hookup. The oversized front porch welcomes you into this home that has an open living room with a fireplace and flows to the dining area and open kitchen with granite counters, tiled backsplash, all-black appliances, and ample cabinets. The primary bedroom offers a private bath with a double sink tiled vanity, soaking tub, and separate shower. Both secondary bedrooms and full bath are good sized. Downstairs you will find 2 flex spaces which can be the 4th bedroom and bonus area. The glass sunroom leads to the deck where you will find the almost-new hot tub and a nice outbuilding perfect for crafting or a workroom as it has power. There is also an additional shed to store your lawn equipment in. This great home sits on 1.14 acres that are level and offers a fenced area, plus some additional shaded backyard and the rest is wooded in the back for privacy!
Association Fees / Info
Hoa: No
Community Features: None
Bathroom Info
Main Bathroom Level: 2
Total Baths: 2.00
Fullbaths: 2
Room Bedroom Features: Master on Main
Bedroom Info
Beds: 4
Building Info
Habitable Residence: No
Business Info
Equipment: None
Exterior Features
Fence: Back Yard, Chain Link, Fenced
Patio and Porch: Deck, Enclosed, Front Porch, Patio
Exterior Features: Private Entrance, Private Yard, Rain Gutters, Rear Stairs, Storage
Road Surface Type: Asphalt, Paved
Pool Private: No
County: Dawson - GA
Acres: 1.14
Pool Desc: None
Fees / Restrictions
Financial
Original Price: $375,000
Owner Financing: No
Garage / Parking
Parking Features: Attached, Drive Under Main Level, Driveway, Garage, Garage Faces Front, Level Driveway, RV Access/Parking
Green / Env Info
Green Energy Generation: None
Handicap
Accessibility Features: None
Interior Features
Security Ftr: None
Fireplace Features: Family Room
Levels: One
Appliances: Dishwasher, Disposal, Double Oven, Electric Cooktop, Electric Oven, Electric Range
Laundry Features: In Basement, Laundry Closet
Interior Features: Entrance Foyer, High Ceilings 9 ft Main, High Speed Internet, Walk-In Closet(s)
Flooring: Carpet, Hardwood
Spa Features: None
Lot Info
Lot Size Source: Public Records
Lot Features: Back Yard, Cleared, Front Yard, Level, Private, Wooded
Lot Size: x
Misc
Property Attached: No
Home Warranty: No
Open House
Other
Other Structures: None
Property Info
Construction Materials: Other
Year Built: 1,995
Property Condition: Resale
Roof: Composition, Shingle
Property Type: Residential Detached
Style: Traditional
Rental Info
Land Lease: No
Room Info
Kitchen Features: Breakfast Bar, Cabinets Stain, Country Kitchen, Eat-in Kitchen, Solid Surface Counters, Stone Counters, View to Family Room
Room Master Bathroom Features: Double Vanity,Separate Tub/Shower,Soaking Tub
Room Dining Room Features: Open Concept
Special Features
Green Features: None
Special Listing Conditions: None
Special Circumstances: None
Sqft Info
Building Area Total: 1809
Building Area Source: Public Records
Tax Info
Tax Amount Annual: 2255
Tax Year: 2,023
Tax Parcel Letter: L15-000-157-000
Unit Info
Utilities / Hvac
Cool System: Ceiling Fan(s), Central Air
Electric: 110 Volts
Heating: Central, Zoned
Utilities: Cable Available, Electricity Available, Phone Available, Water Available
Sewer: Septic Tank
Waterfront / Water
Water Body Name: None
Water Source: Public
Waterfront Features: None
Directions
GA400N to HWY 53E (Toward Gainesville) 1 mile and turn Left on Sundown Way, Turn Right on Sundown Dr. Go .25 mile and home is on the RightListing Provided courtesy of Keller Williams Realty Partners
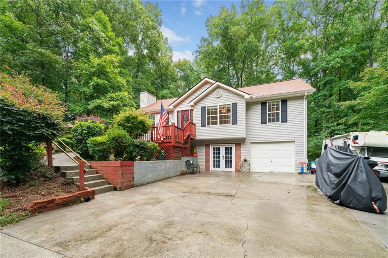
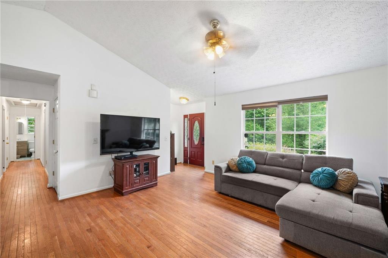
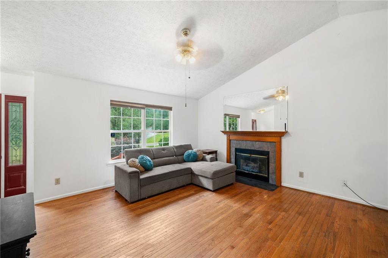
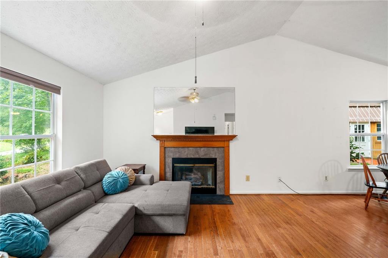
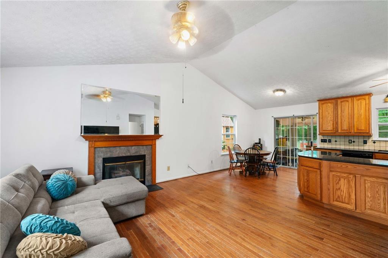
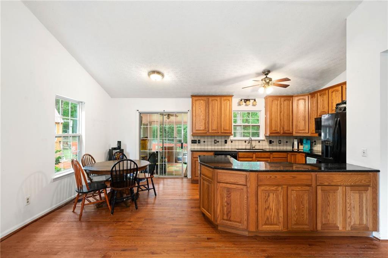
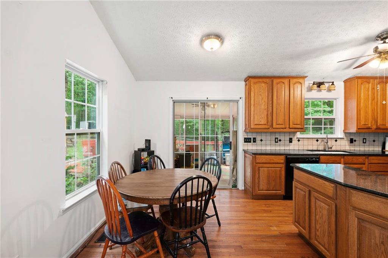
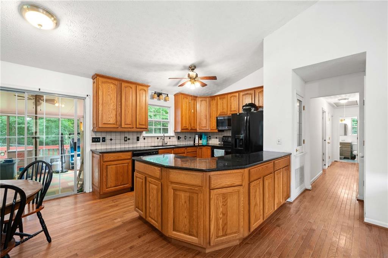
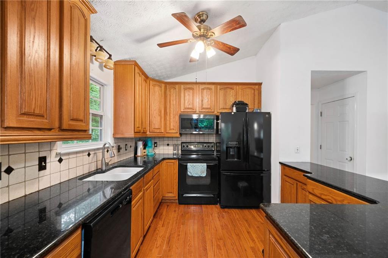
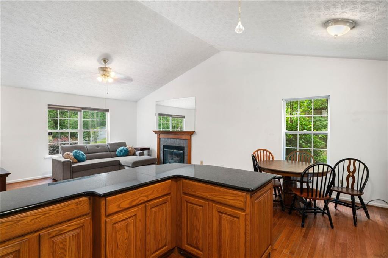
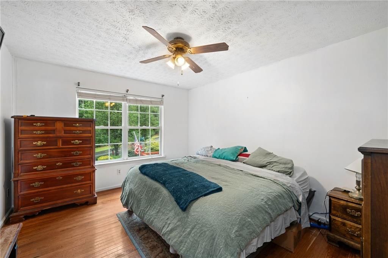
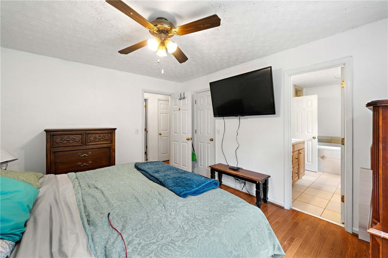
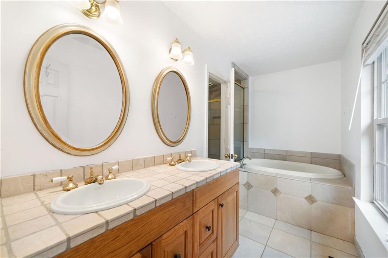
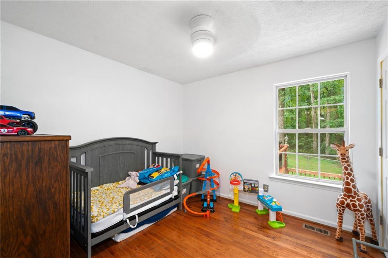
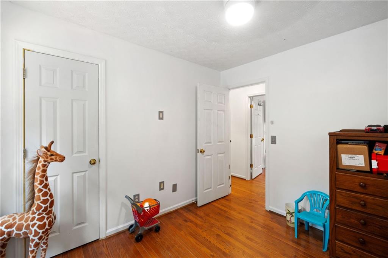
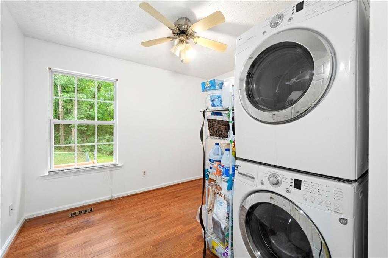
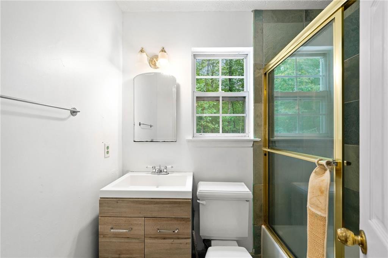
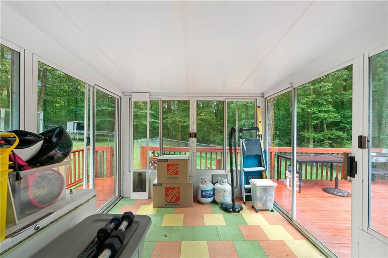
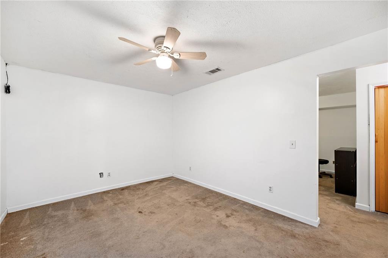
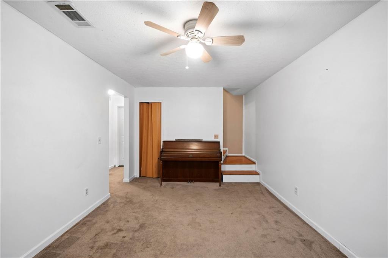
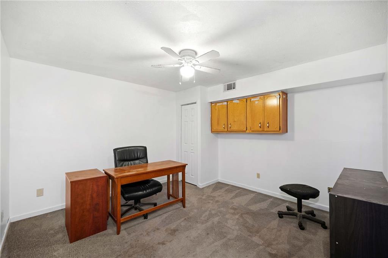
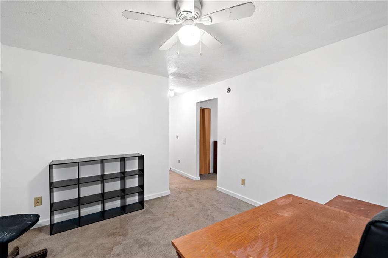
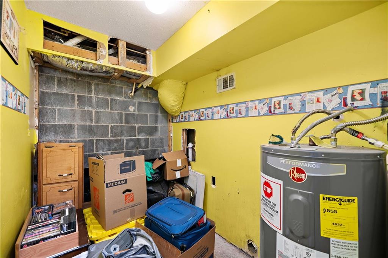
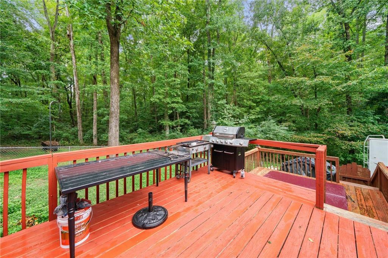
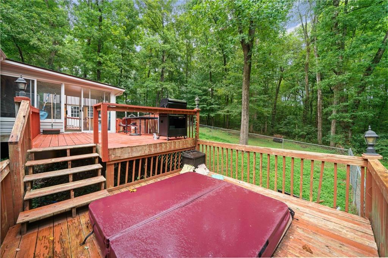
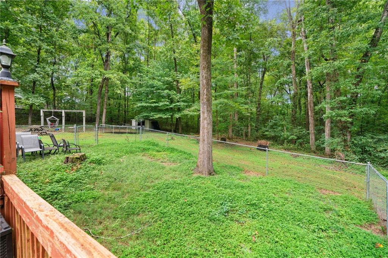
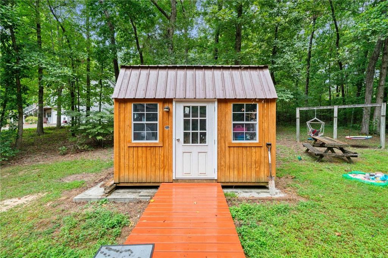
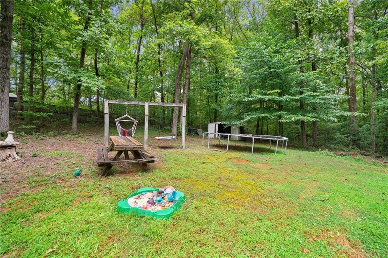
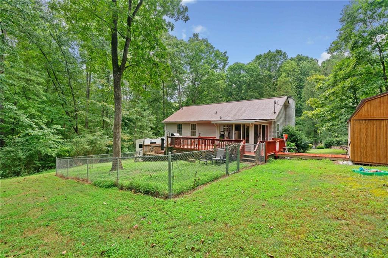
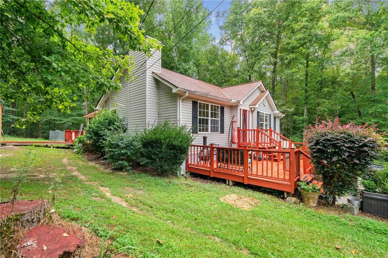
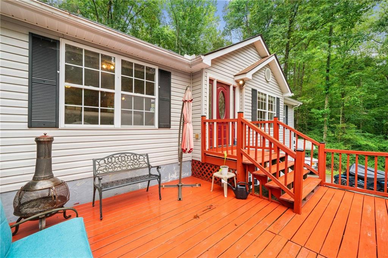
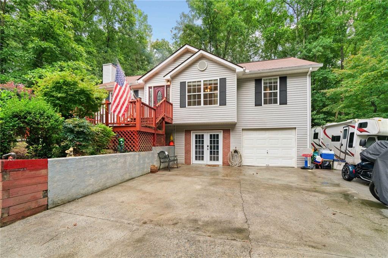
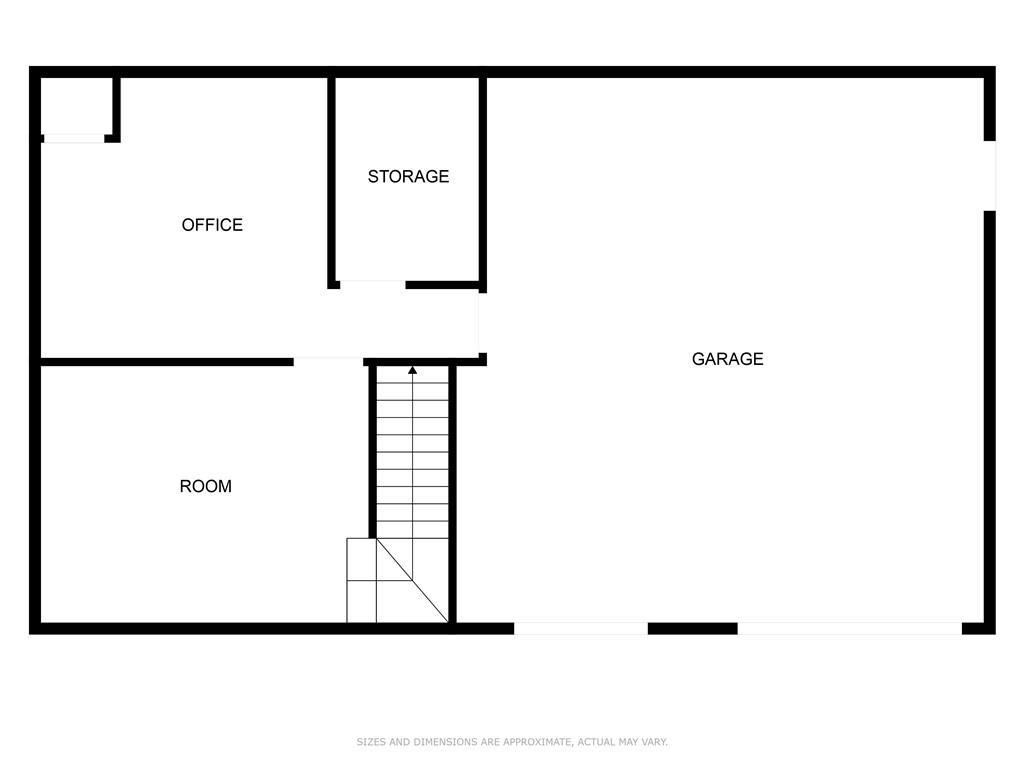
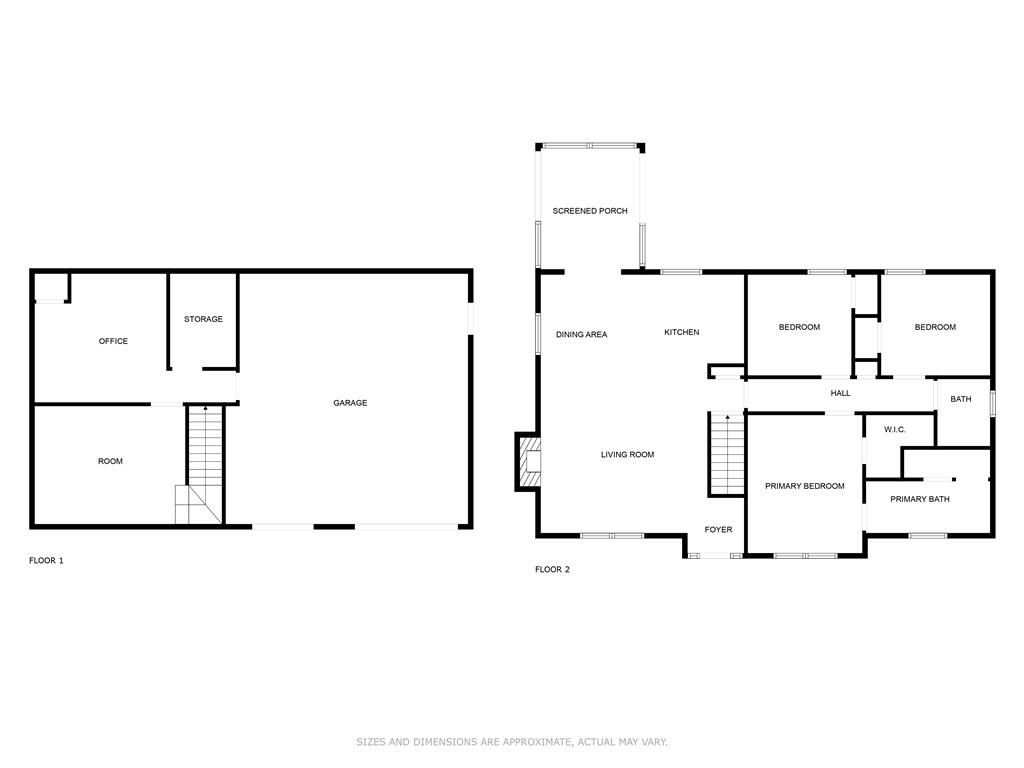
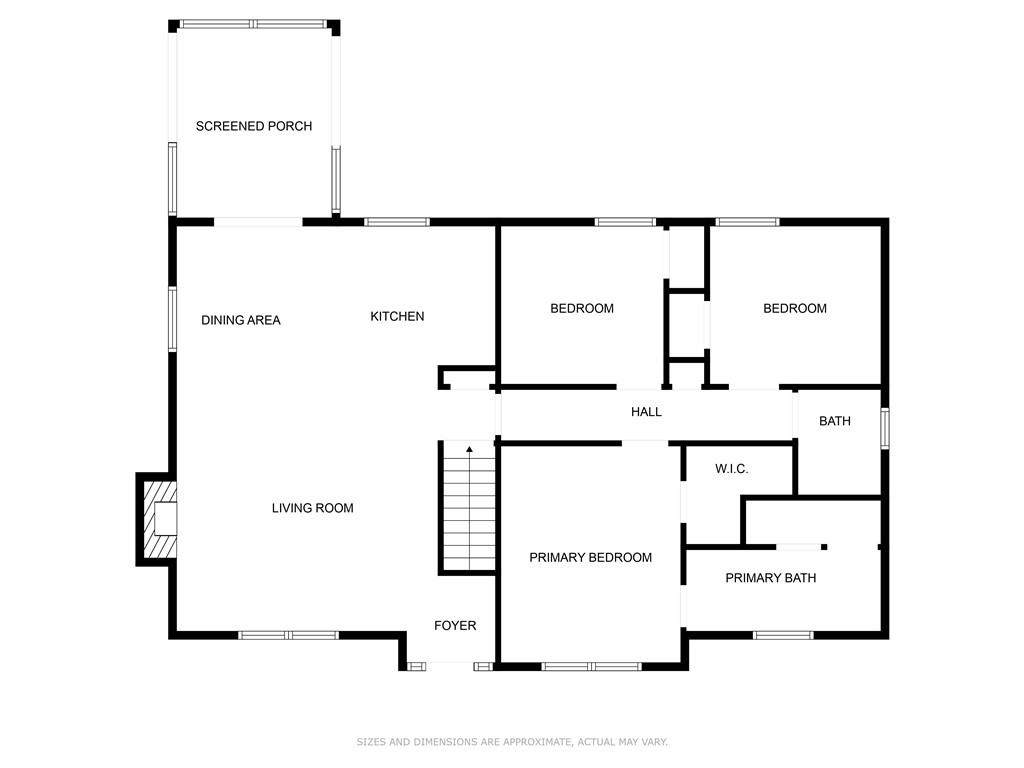
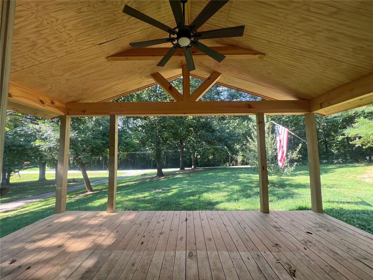
 MLS# 392107077
MLS# 392107077