Viewing Listing MLS# 402388525
Duluth, GA 30096
- 4Beds
- 3Full Baths
- N/AHalf Baths
- N/A SqFt
- 1985Year Built
- 0.92Acres
- MLS# 402388525
- Residential
- Single Family Residence
- Pending
- Approx Time on Market2 months, 12 days
- AreaN/A
- CountyGwinnett - GA
- Subdivision Peachtree Walk
Overview
Check out this amazing Duluth 30096 address zoned for PEACHTREE RIDGE HIGH SCHOOL - and near Bunton Park! The home sits on a private .92 acre cul-de-sac lot in a gorgeous neighborhood with NO HOA. It is a spacious home offering 3 levels of living spaces plus a loft area. The main level features a welcoming foyer leading to a huge vaulted great room with walls of windows and a fireplace, an open dining room, and a huge kitchen and casual dining area. This area is truly the heart of the home and is perfect for gatherings. There are stairs leading up to a loft for using as an office, reading nook, or kid's play area. A second set of stairs leads to the upper level, which has a spacious primary bedroom with a huge walk-in closet, fireplace, and spa bath. There are also 2 secondary bedrooms sharing an updated hall bath on this level. The lower level has a giant flex area with a wet bar and 3rd fireplace, a bedroom, full bath, closet storage, and sliding door to outside. The garage is an amazing space for projects and storage. There is room for 3 cars, a storage room, plus a workshop with cabinetry and a sink, The backyard offers plenty of options and peaceful wooded views. Multiple decks make it a perfect place for spring and summer dining al fresco! Or, head to downtown Duluth to experience restaurants, boutiques, festivals, and nightlife. Bunton Park is around the corner and offers a beautiful recreational area with sports fields & courts, playgrounds, walking trails & a community center. Roof is just 2 years old!
Association Fees / Info
Hoa: No
Community Features: Near Public Transport, Near Schools, Near Shopping, Near Trails/Greenway, Park, Street Lights
Bathroom Info
Total Baths: 3.00
Fullbaths: 3
Room Bedroom Features: In-Law Floorplan, Oversized Master, Sitting Room
Bedroom Info
Beds: 4
Building Info
Habitable Residence: No
Business Info
Equipment: None
Exterior Features
Fence: None
Patio and Porch: Deck, Front Porch, Patio
Exterior Features: Private Entrance, Private Yard, Rain Gutters, Rear Stairs, Storage
Road Surface Type: Asphalt
Pool Private: No
County: Gwinnett - GA
Acres: 0.92
Pool Desc: None
Fees / Restrictions
Financial
Original Price: $535,000
Owner Financing: No
Garage / Parking
Parking Features: Attached, Garage, Garage Faces Front, Parking Pad, Storage
Green / Env Info
Green Energy Generation: None
Handicap
Accessibility Features: None
Interior Features
Security Ftr: Security Lights, Smoke Detector(s)
Fireplace Features: Basement, Family Room, Gas Starter, Master Bedroom
Levels: Three Or More
Appliances: Dishwasher, Electric Range, Gas Water Heater, Microwave, Self Cleaning Oven
Laundry Features: Laundry Room
Interior Features: Beamed Ceilings, Cathedral Ceiling(s), Entrance Foyer, High Ceilings 10 ft Upper, High Speed Internet, Recessed Lighting, Vaulted Ceiling(s), Walk-In Closet(s), Wet Bar
Flooring: Hardwood, Laminate
Spa Features: None
Lot Info
Lot Size Source: Public Records
Lot Features: Back Yard, Creek On Lot, Cul-De-Sac, Front Yard, Private, Rectangular Lot
Lot Size: 102 x 425
Misc
Property Attached: No
Home Warranty: No
Open House
Other
Other Structures: None
Property Info
Construction Materials: Cedar, Frame
Year Built: 1,985
Property Condition: Resale
Roof: Composition
Property Type: Residential Detached
Style: Traditional
Rental Info
Land Lease: No
Room Info
Kitchen Features: Cabinets Stain, Kitchen Island, Pantry, Solid Surface Counters, Stone Counters, View to Family Room
Room Master Bathroom Features: Double Vanity,Separate Tub/Shower,Soaking Tub,Vaul
Room Dining Room Features: Open Concept
Special Features
Green Features: None
Special Listing Conditions: None
Special Circumstances: None
Sqft Info
Building Area Total: 2669
Building Area Source: Public Records
Tax Info
Tax Amount Annual: 4252
Tax Year: 2,023
Tax Parcel Letter: R7202-241
Unit Info
Utilities / Hvac
Cool System: Ceiling Fan(s), Central Air
Electric: 220 Volts
Heating: Central, Forced Air, Natural Gas
Utilities: Cable Available, Electricity Available, Natural Gas Available, Phone Available
Sewer: Septic Tank
Waterfront / Water
Water Body Name: None
Water Source: Public
Waterfront Features: None
Directions
gpsListing Provided courtesy of Atlanta Fine Homes Sotheby's International
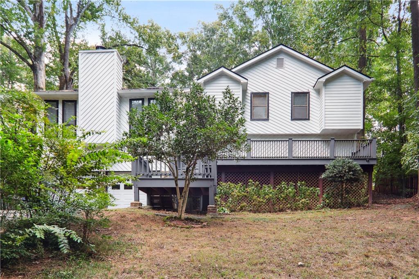
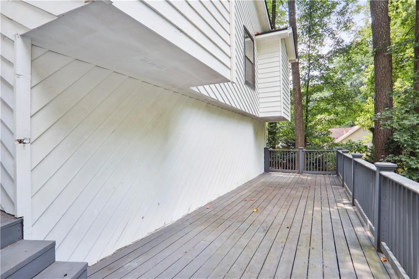
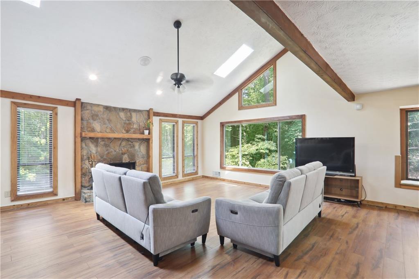
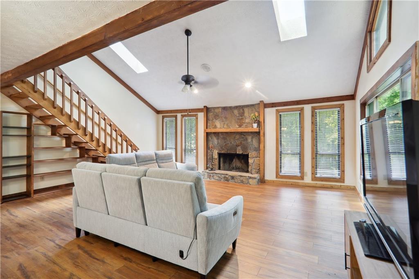
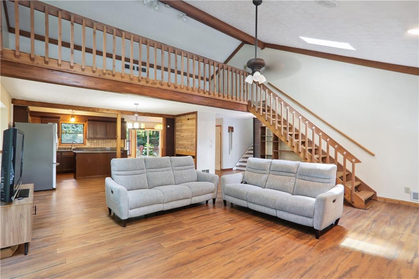
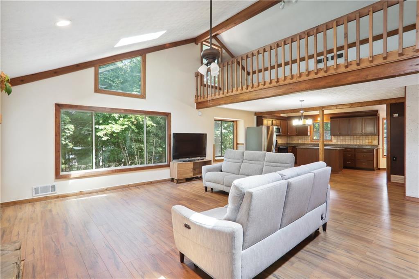
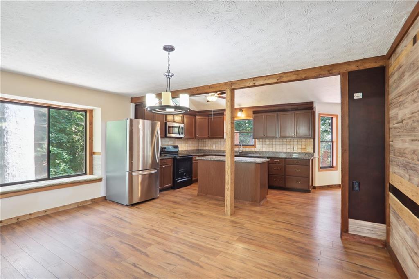
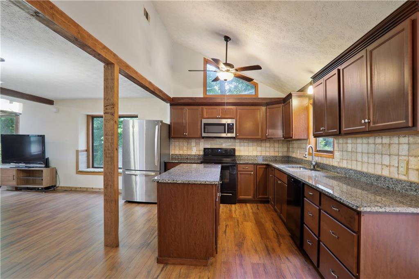
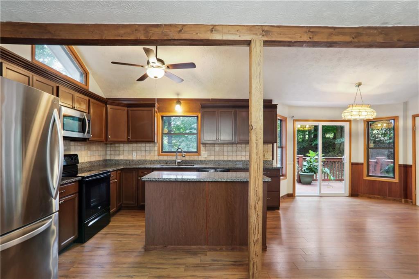
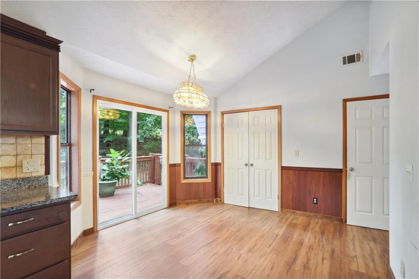
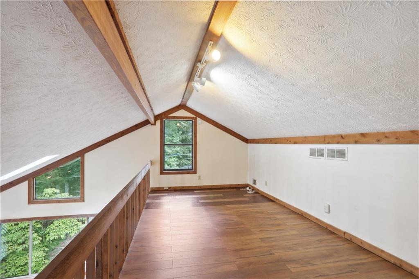
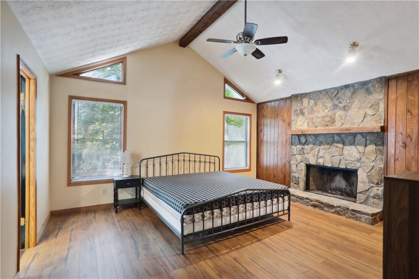
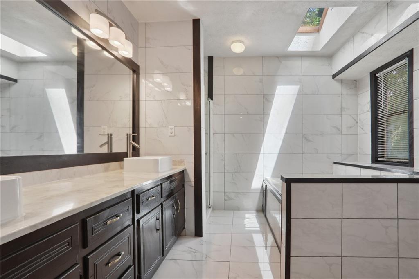
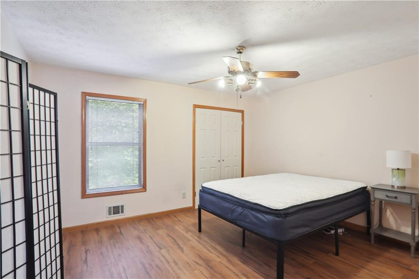
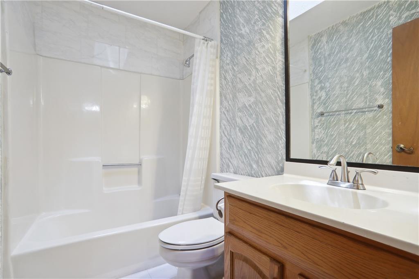
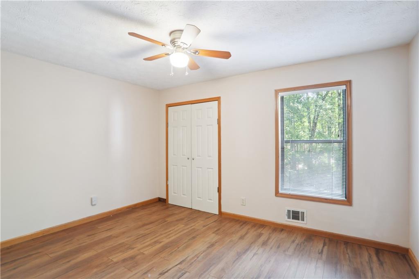
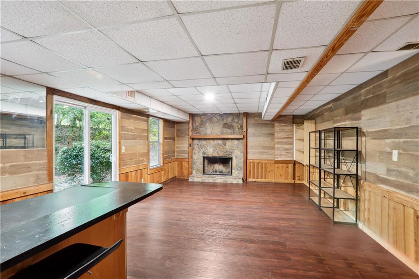
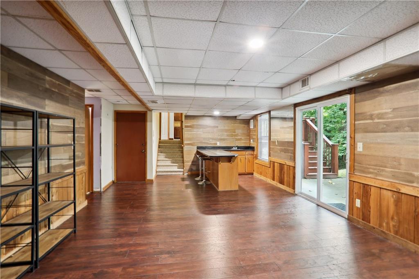
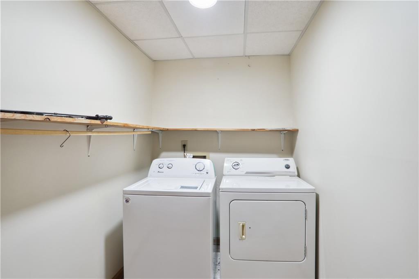
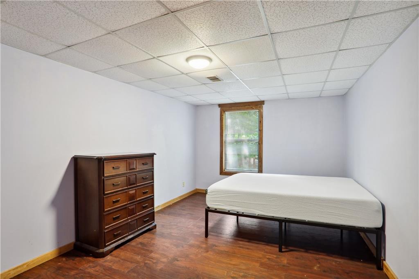
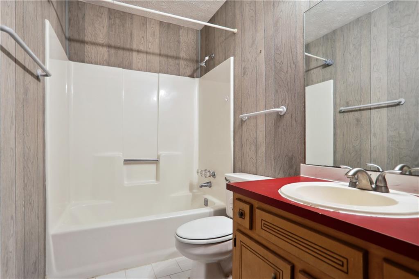
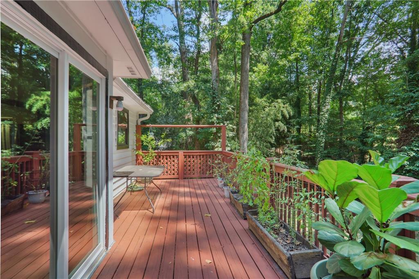
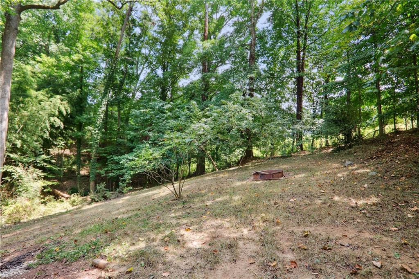
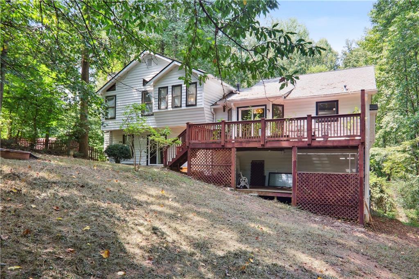
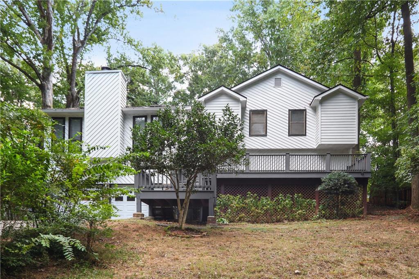
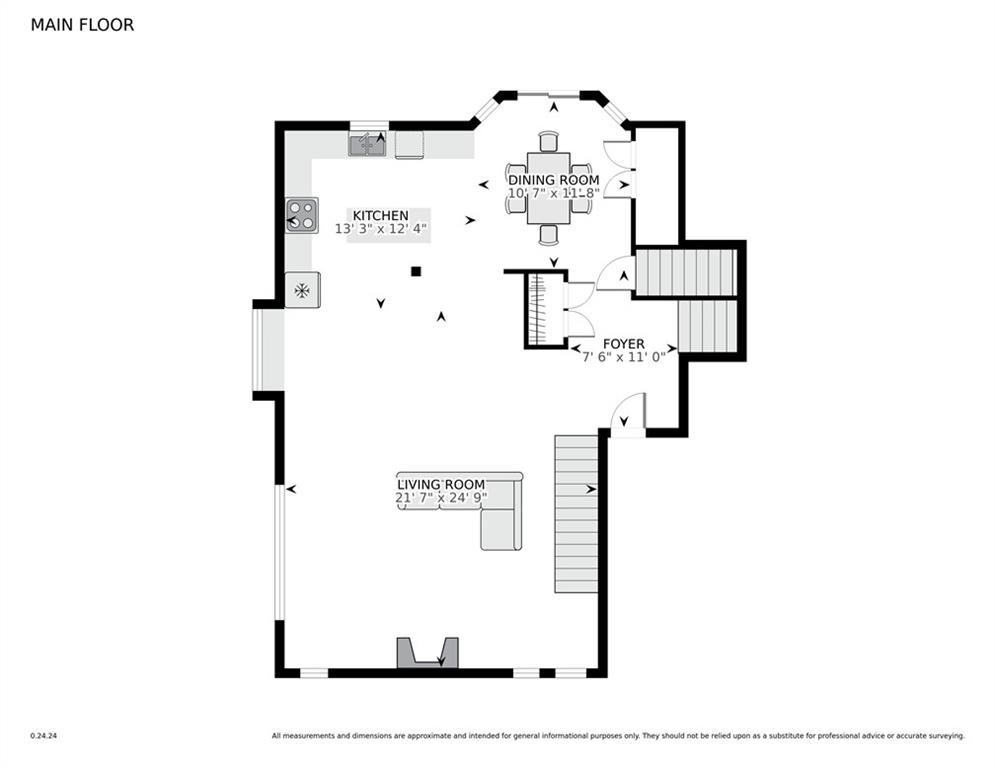
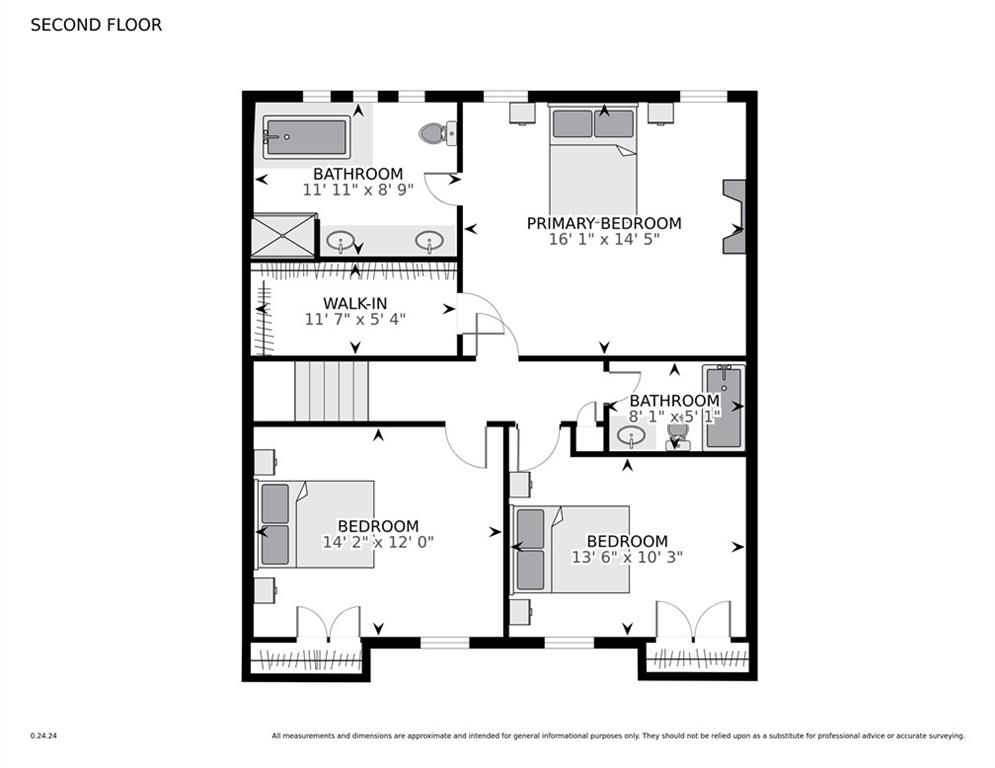
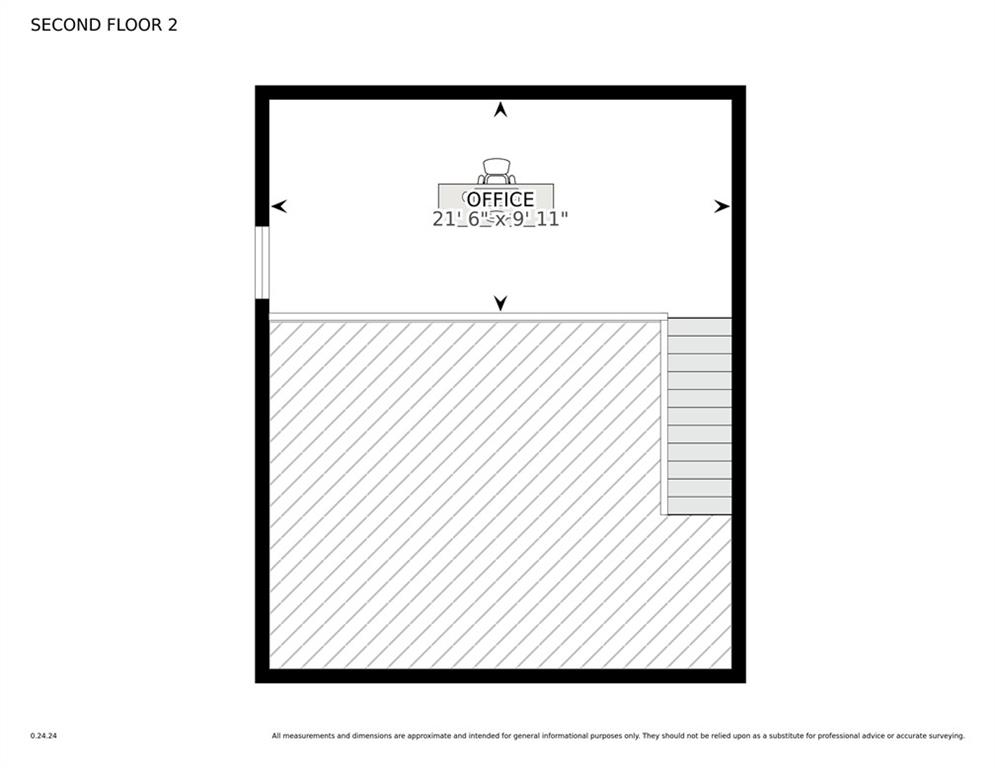
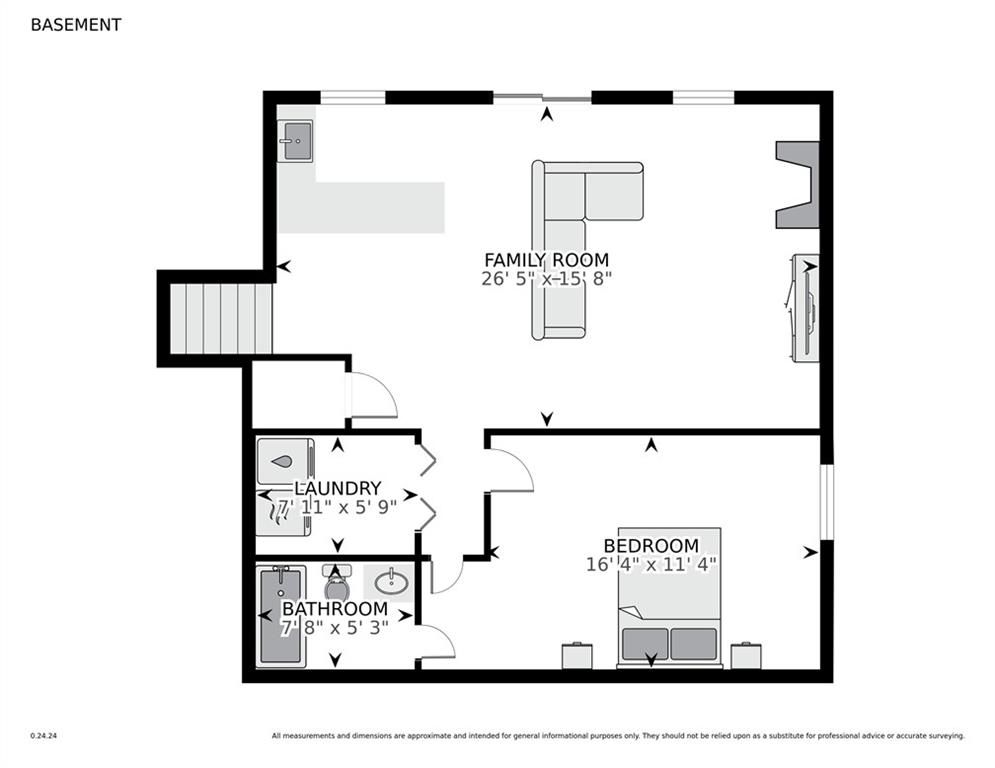
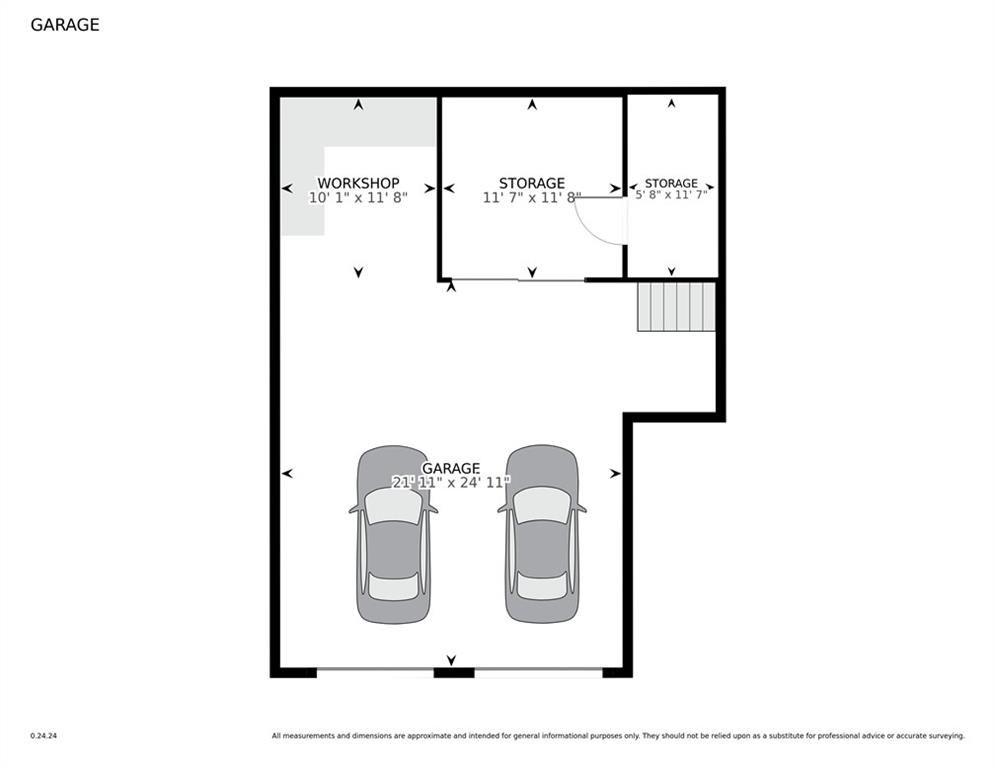
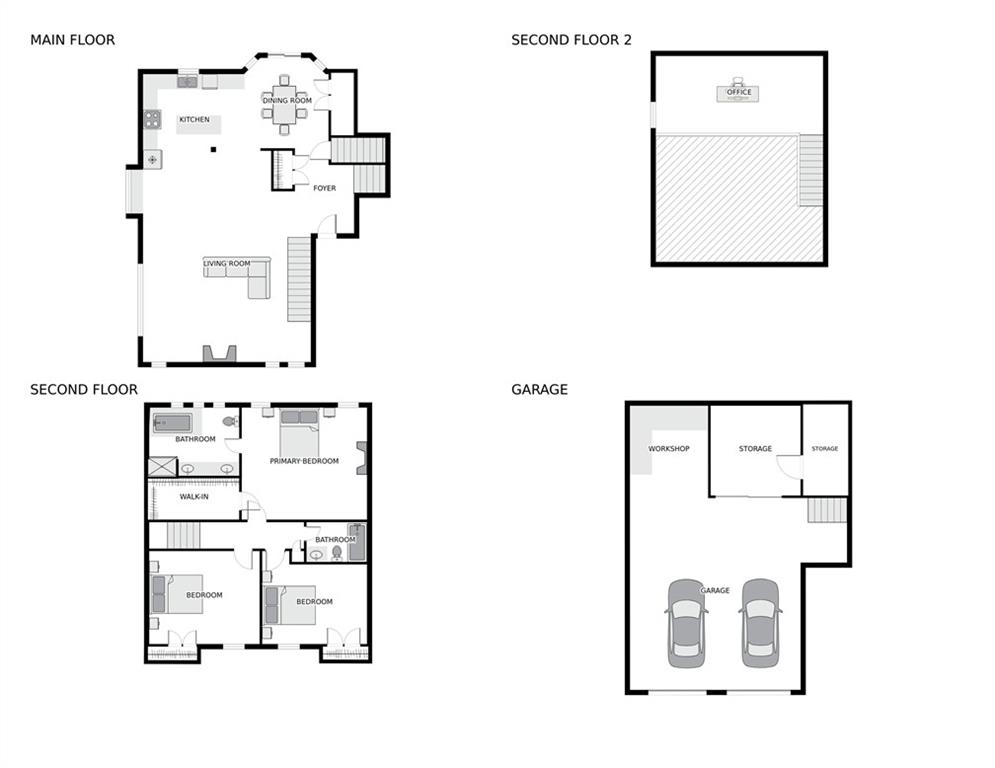
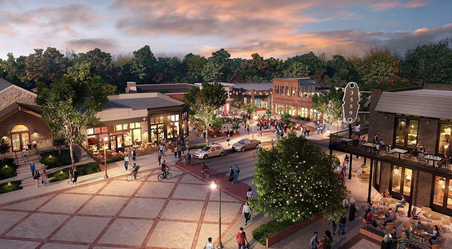
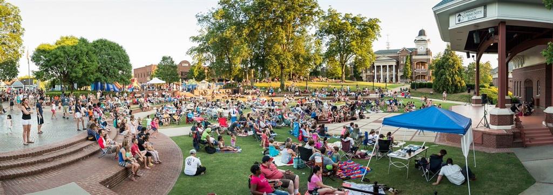
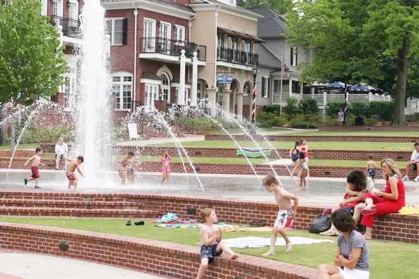
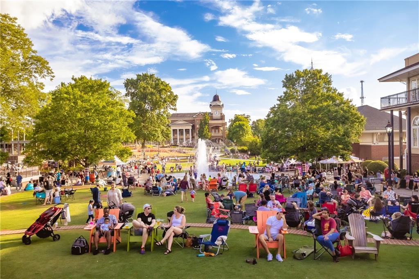
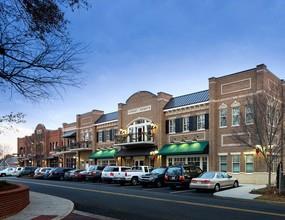
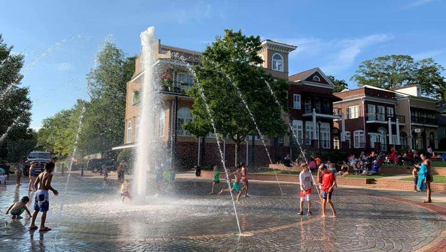
 Listings identified with the FMLS IDX logo come from
FMLS and are held by brokerage firms other than the owner of this website. The
listing brokerage is identified in any listing details. Information is deemed reliable
but is not guaranteed. If you believe any FMLS listing contains material that
infringes your copyrighted work please
Listings identified with the FMLS IDX logo come from
FMLS and are held by brokerage firms other than the owner of this website. The
listing brokerage is identified in any listing details. Information is deemed reliable
but is not guaranteed. If you believe any FMLS listing contains material that
infringes your copyrighted work please