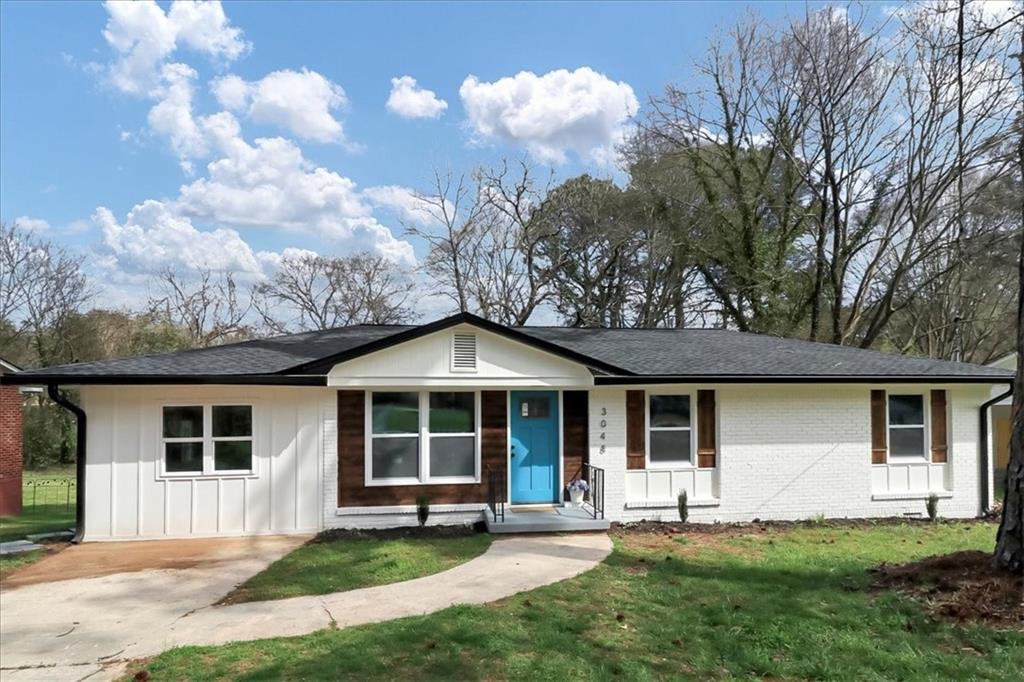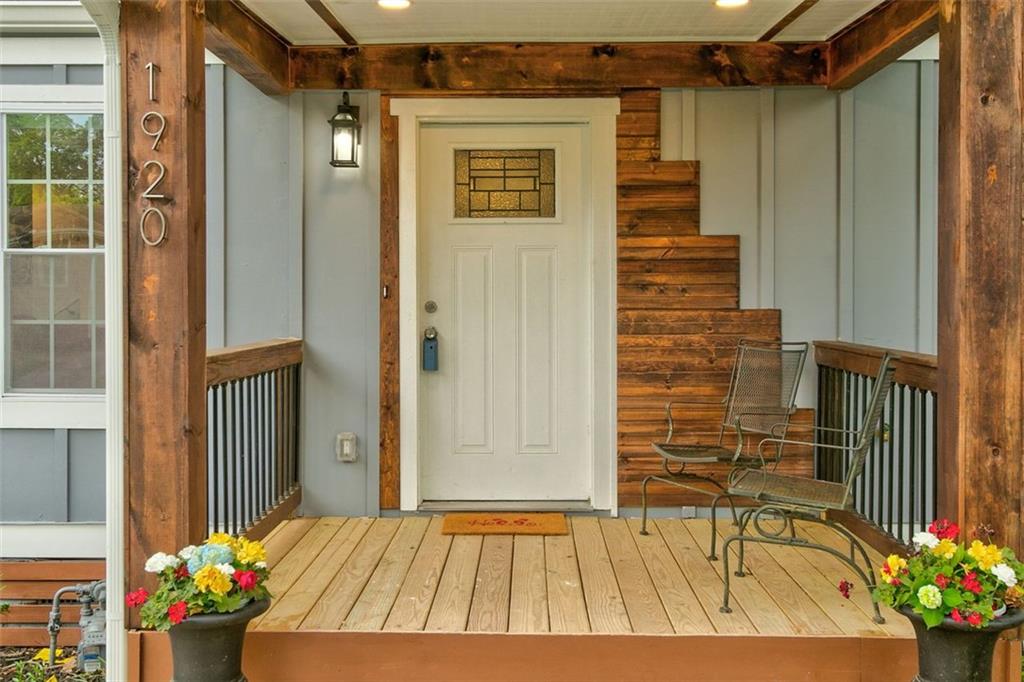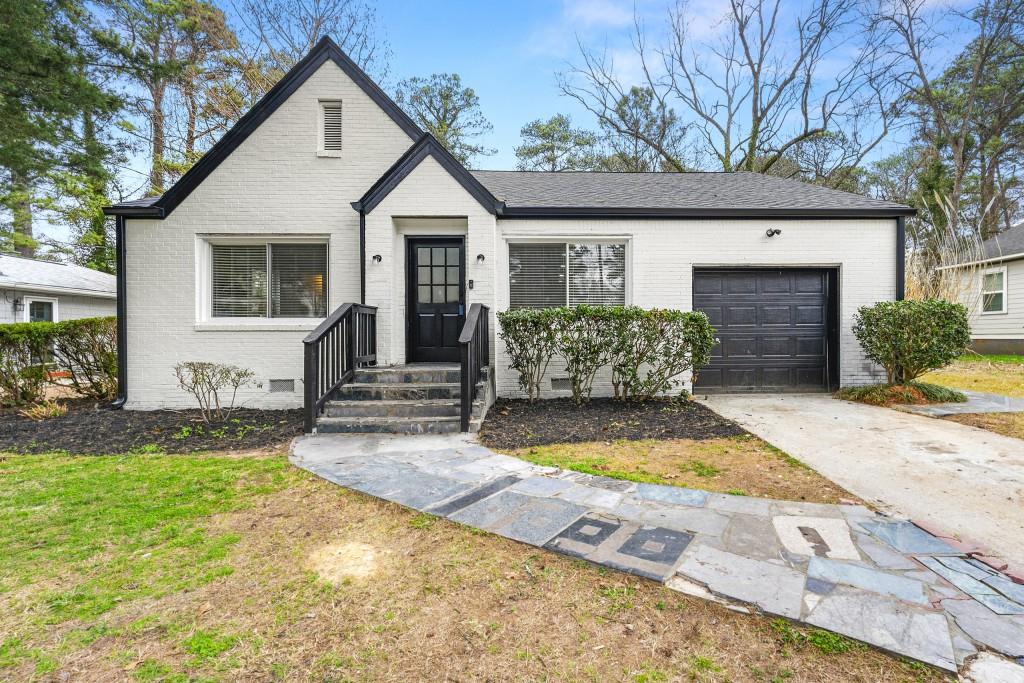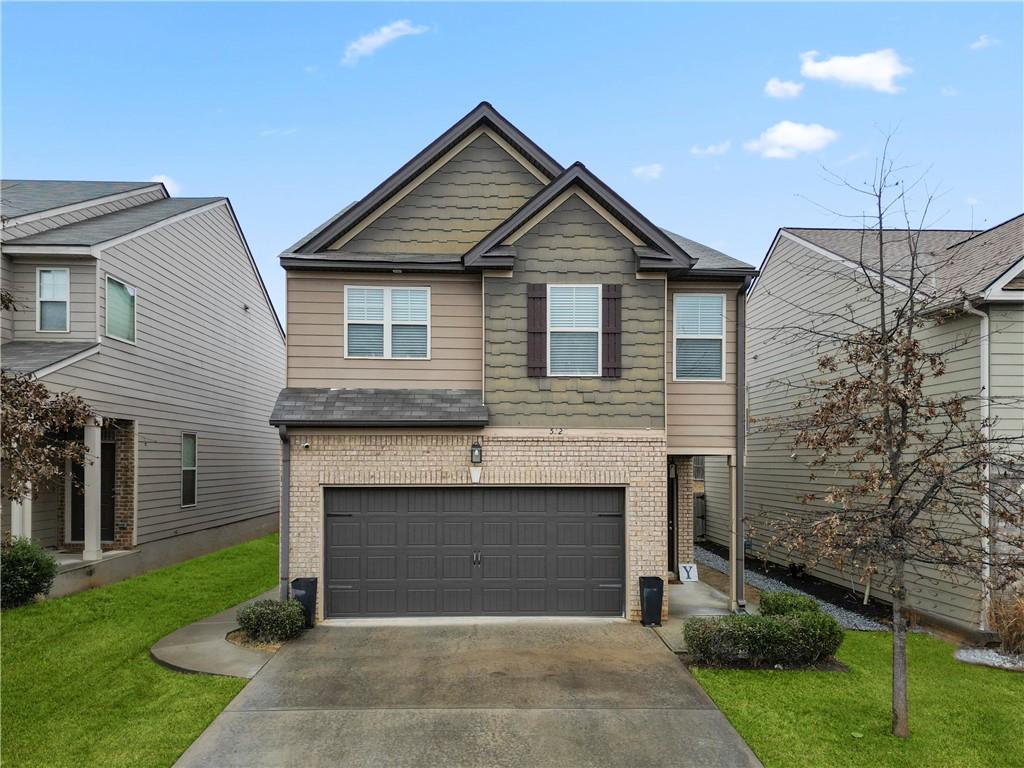Viewing Listing MLS# 402388480
Atlanta, GA 30331
- 4Beds
- 2Full Baths
- 1Half Baths
- N/A SqFt
- 2006Year Built
- 0.17Acres
- MLS# 402388480
- Residential
- Single Family Residence
- Active
- Approx Time on Market2 months, 9 days
- AreaN/A
- CountyFulton - GA
- Subdivision Princeton Lakes
Overview
Welcome to 3657 Venetian Place, Atlanta, GA 30331where modern elegance meets exceptional community amenities. This beautifully updated home features fresh paint and new carpet throughout, with high ceilings that enhance the spacious and airy feel. Inside, youll find a well-designed layout with a separate family room, a cozy sitting room, and a formal dining roomideal for both relaxed living and elegant entertaining. Contemporary new light fixtures add a touch of sophistication to each space. Step outside and discover the vibrant community amenities that make this home truly special. Enjoy access to walking trails (perfect for dog walks), tennis courts, and basketball courts, perfect for active recreation. Cool off in the Olympic-sized swimming pool or host gatherings in the welcoming clubhouse. Additionally, there are fantastic trails for exploring and a playground for the little ones. Experience a blend of comfort, style, and a dynamic lifestyle at 3657 Venetian Place. Dont miss your chance to make this exceptional property your new home!
Association Fees / Info
Hoa: Yes
Hoa Fees Frequency: Annually
Hoa Fees: 600
Community Features: Fitness Center, Near Schools, Near Shopping, Playground, Pool, Sidewalks, Street Lights, Swim Team, Tennis Court(s)
Association Fee Includes: Swim, Tennis
Bathroom Info
Halfbaths: 1
Total Baths: 3.00
Fullbaths: 2
Room Bedroom Features: In-Law Floorplan, Oversized Master, Other
Bedroom Info
Beds: 4
Building Info
Habitable Residence: No
Business Info
Equipment: None
Exterior Features
Fence: None
Patio and Porch: Wrap Around
Exterior Features: Private Entrance, Private Yard, Tennis Court(s), Other
Road Surface Type: Concrete
Pool Private: No
County: Fulton - GA
Acres: 0.17
Pool Desc: Fenced, In Ground
Fees / Restrictions
Financial
Original Price: $399,000
Owner Financing: No
Garage / Parking
Parking Features: Garage
Green / Env Info
Green Energy Generation: None
Handicap
Accessibility Features: None
Interior Features
Security Ftr: Carbon Monoxide Detector(s), Fire Alarm, Smoke Detector(s)
Fireplace Features: Living Room
Levels: Two
Appliances: Dishwasher, Disposal, Dryer, Other
Laundry Features: Upper Level, Other
Interior Features: Double Vanity, High Ceilings 9 ft Lower, High Ceilings 9 ft Main, High Ceilings 9 ft Upper
Flooring: Carpet, Hardwood
Spa Features: Community
Lot Info
Lot Size Source: Public Records
Lot Features: Back Yard, Level, Other
Lot Size: x
Misc
Property Attached: No
Home Warranty: No
Open House
Other
Other Structures: Gazebo,Kennel/Dog Run,Pool House,Other
Property Info
Construction Materials: Brick 4 Sides
Year Built: 2,006
Property Condition: Resale
Roof: Composition
Property Type: Residential Detached
Style: Craftsman, Traditional
Rental Info
Land Lease: No
Room Info
Kitchen Features: Breakfast Bar, Cabinets Other, Country Kitchen, Eat-in Kitchen, Pantry Walk-In, Other
Room Master Bathroom Features: Double Vanity,Separate Tub/Shower,Whirlpool Tub,Ot
Room Dining Room Features: Dining L,Great Room
Special Features
Green Features: None
Special Listing Conditions: None
Special Circumstances: None
Sqft Info
Building Area Total: 2292
Building Area Source: Public Records
Tax Info
Tax Amount Annual: 2413
Tax Year: 2,023
Tax Parcel Letter: 14F-0002-LL-046-7
Unit Info
Utilities / Hvac
Cool System: Ceiling Fan(s), Central Air
Electric: None
Heating: Central
Utilities: Cable Available, Electricity Available, Natural Gas Available
Sewer: Public Sewer
Waterfront / Water
Water Body Name: None
Water Source: Public
Waterfront Features: None
Directions
USE GPSListing Provided courtesy of Compass
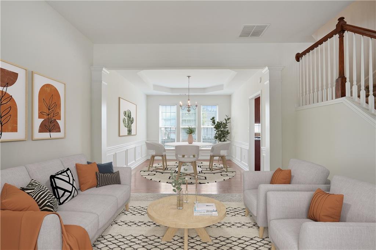
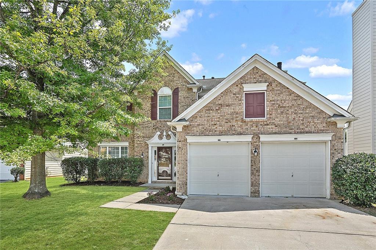
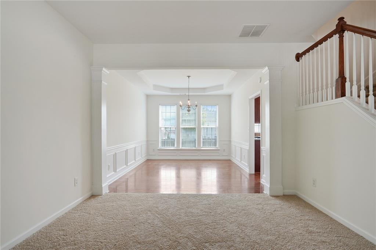
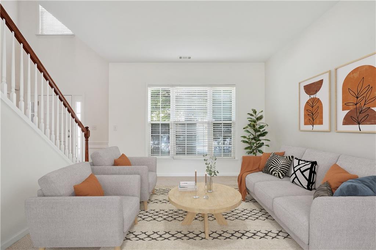
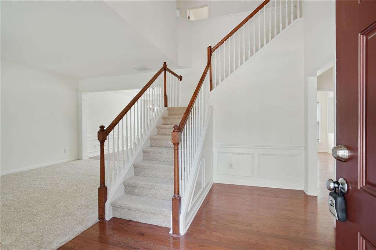
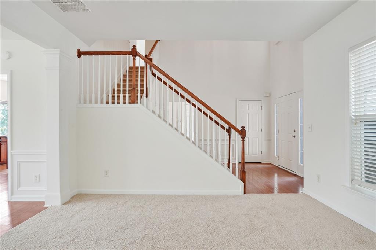
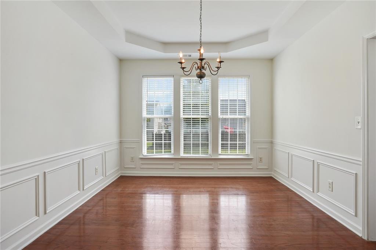
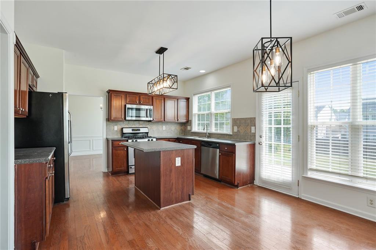
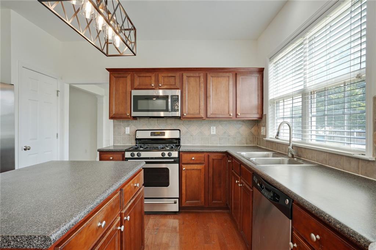
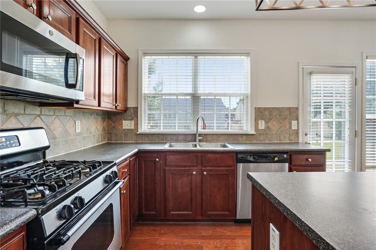
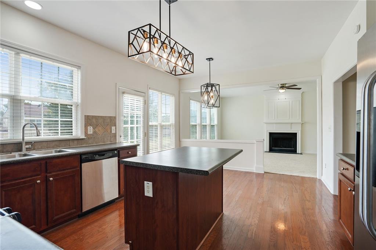
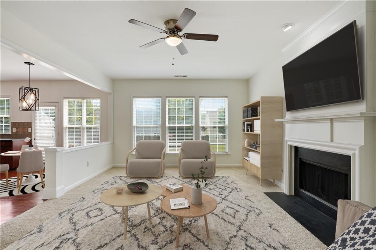
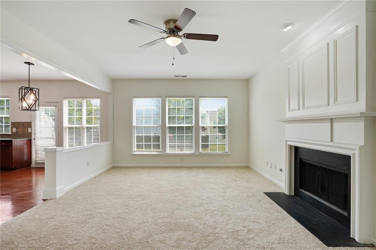
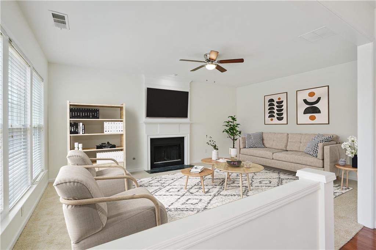
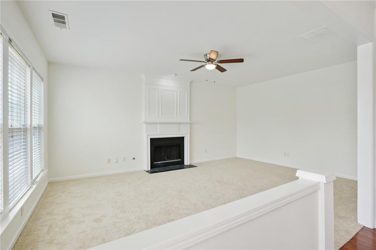
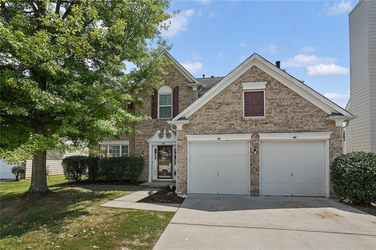
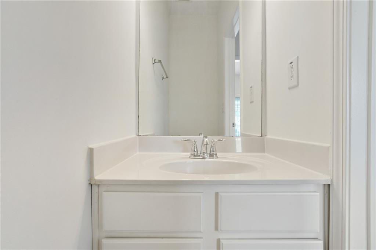
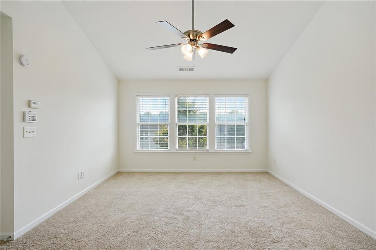
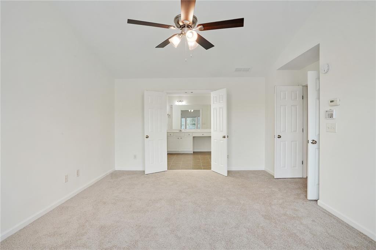
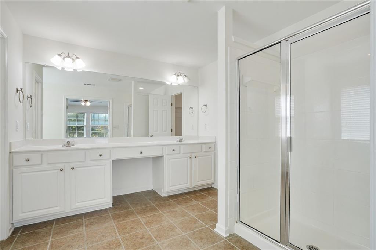
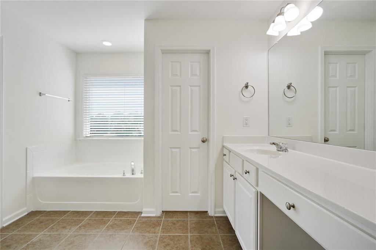
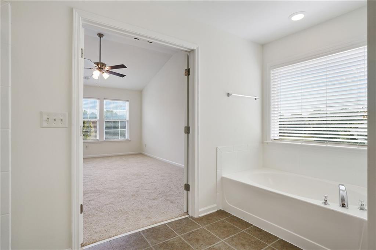
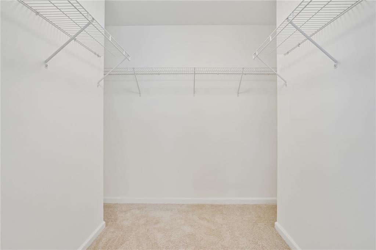
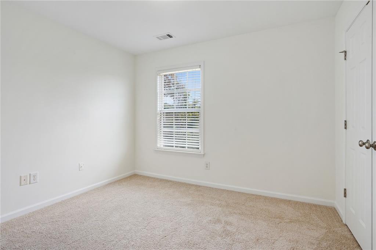
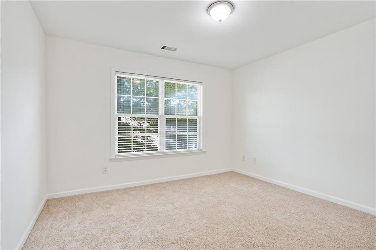
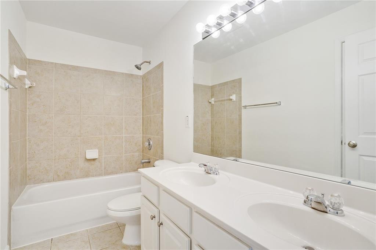
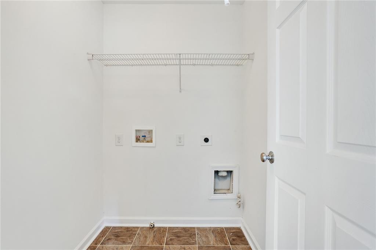
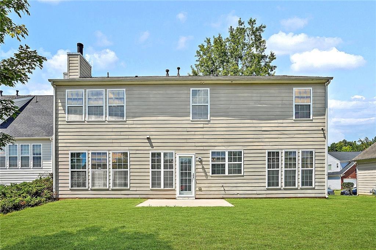
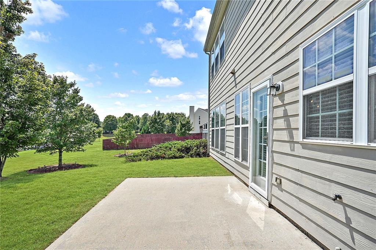
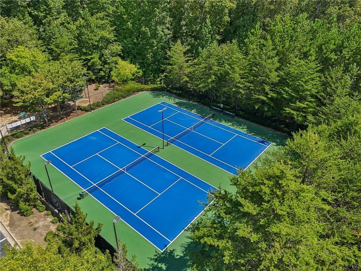
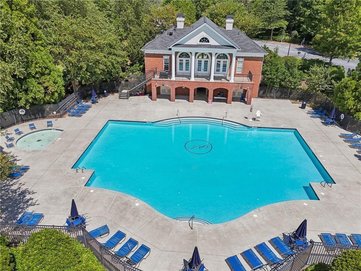
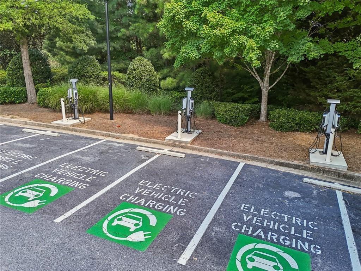
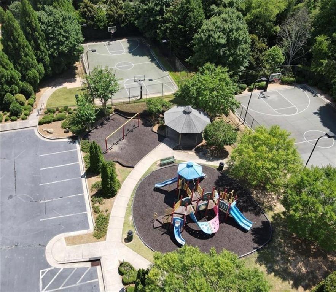
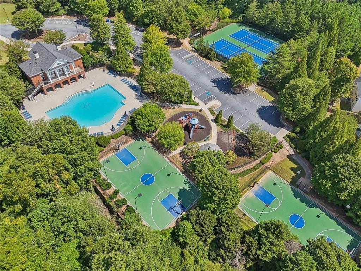
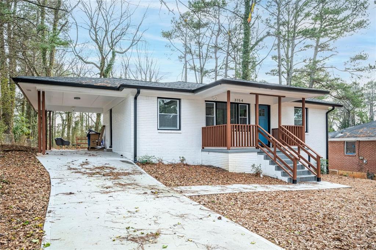
 MLS# 7366564
MLS# 7366564 