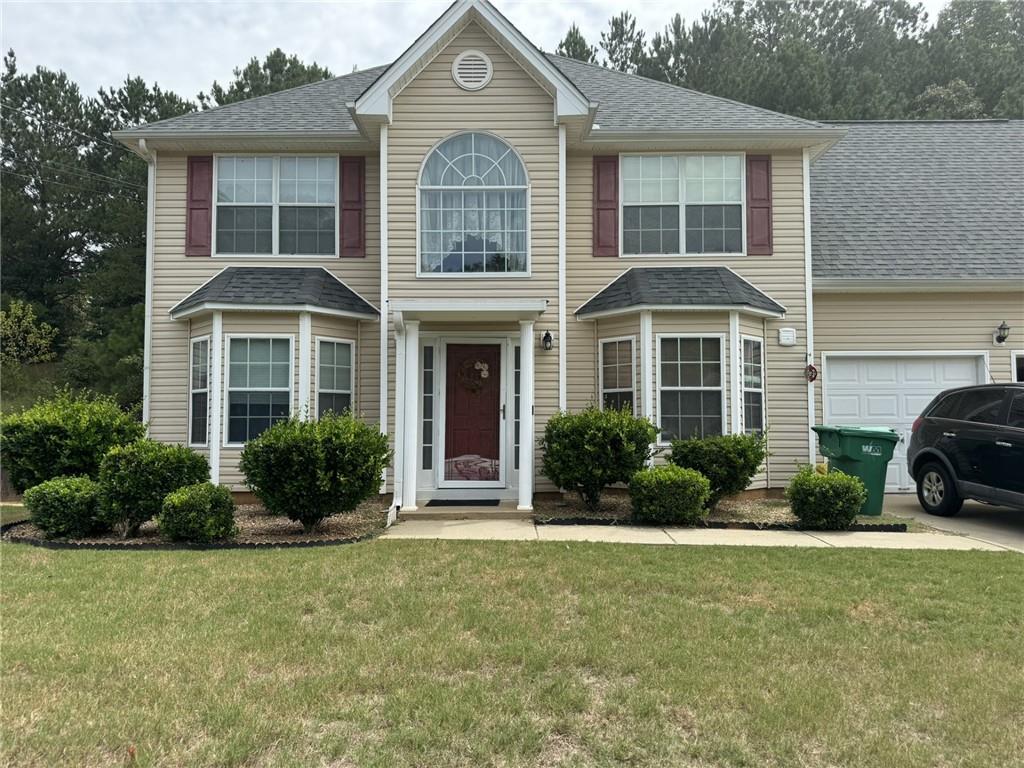Viewing Listing MLS# 402359541
Palmetto, GA 30268
- 4Beds
- 3Full Baths
- N/AHalf Baths
- N/A SqFt
- 2003Year Built
- 0.43Acres
- MLS# 402359541
- Residential
- Single Family Residence
- Active
- Approx Time on Market2 months, 8 days
- AreaN/A
- CountyFulton - GA
- Subdivision Brentwood
Overview
This inviting 4-bedroom, 3-bath home offers a spacious open floor plan, ideal for comfortable living. The family room features a cozy fireplace, seamlessly flowing into an eat-in kitchen equipped with stainless steel appliances. The primary suite boasts a private ensuite, providing a peaceful retreat. Enjoy outdoor living year-round with a screened-in porch overlooking the level lot. A two-car garage offers ample storage and parking. With no HOA and no fees, this property gives you the freedom to truly make it your own.
Association Fees / Info
Hoa: No
Community Features: None
Bathroom Info
Total Baths: 3.00
Fullbaths: 3
Room Bedroom Features: Master on Main
Bedroom Info
Beds: 4
Building Info
Habitable Residence: No
Business Info
Equipment: None
Exterior Features
Fence: None
Patio and Porch: Deck, Front Porch, Screened
Exterior Features: Private Entrance, Rain Gutters, Rear Stairs
Road Surface Type: Asphalt
Pool Private: No
County: Fulton - GA
Acres: 0.43
Pool Desc: None
Fees / Restrictions
Financial
Original Price: $349,000
Owner Financing: No
Garage / Parking
Parking Features: Driveway, Garage, Garage Door Opener
Green / Env Info
Green Energy Generation: None
Handicap
Accessibility Features: None
Interior Features
Security Ftr: Security Guard, Smoke Detector(s)
Fireplace Features: Insert
Levels: Multi/Split
Appliances: Dishwasher, Electric Oven, Electric Range, Gas Water Heater, Microwave, Self Cleaning Oven
Laundry Features: Lower Level
Interior Features: Disappearing Attic Stairs, High Ceilings 10 ft Lower, High Ceilings 10 ft Upper, High Speed Internet, Walk-In Closet(s)
Flooring: Carpet, Laminate
Spa Features: None
Lot Info
Lot Size Source: Public Records
Lot Features: Back Yard, Front Yard
Lot Size: x
Misc
Property Attached: No
Home Warranty: No
Open House
Other
Other Structures: None
Property Info
Construction Materials: Vinyl Siding
Year Built: 2,003
Property Condition: Resale
Roof: Composition
Property Type: Residential Detached
Style: Traditional
Rental Info
Land Lease: No
Room Info
Kitchen Features: Breakfast Room, Cabinets Other, Laminate Counters
Room Master Bathroom Features: Double Vanity,Separate Tub/Shower
Room Dining Room Features: Separate Dining Room
Special Features
Green Features: None
Special Listing Conditions: None
Special Circumstances: None
Sqft Info
Building Area Total: 1430
Building Area Source: Public Records
Tax Info
Tax Amount Annual: 477
Tax Year: 2,023
Tax Parcel Letter: 07-3200-0037-151-5
Unit Info
Utilities / Hvac
Cool System: Ceiling Fan(s), Central Air, Electric Air Filter
Electric: 110 Volts, 220 Volts in Laundry
Heating: Central, Electric
Utilities: Cable Available, Electricity Available, Phone Available, Sewer Available, Water Available
Sewer: Public Sewer
Waterfront / Water
Water Body Name: None
Water Source: Public
Waterfront Features: None
Directions
Merge onto I-75 S/I-85 S and keep left, then take I-85 S toward the airport. Exit at Senoia Rd, merge, and continue on Fairburn Industrial Blvd. Turn left onto US-29/GA-14, then right onto GA-154 E. Turn left onto Carlton Rd, then right onto Brentwood Blvd. Finally, turn left onto Chestnut Oak Dr, and you'll arrive at 509 Chestnut Oak Dr.Listing Provided courtesy of Redfin Corporation
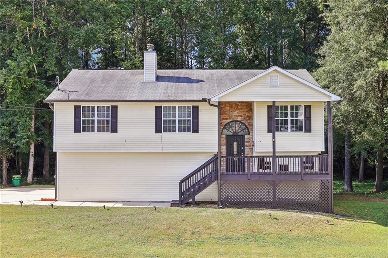
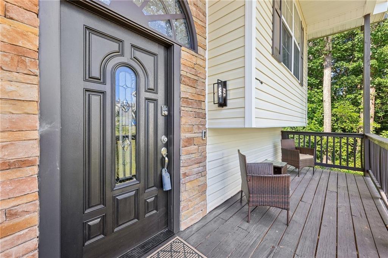
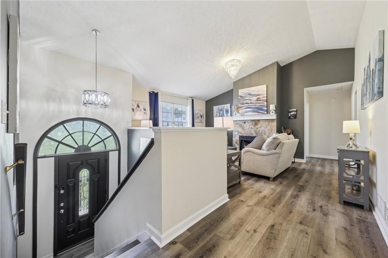
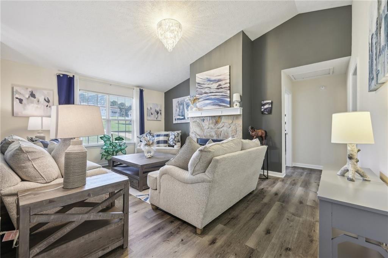
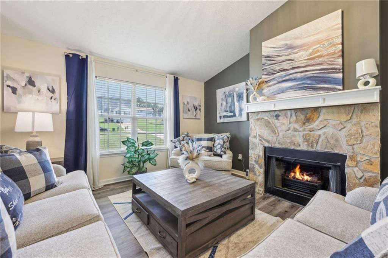
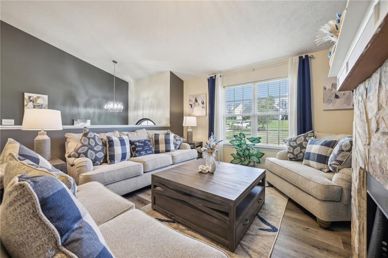
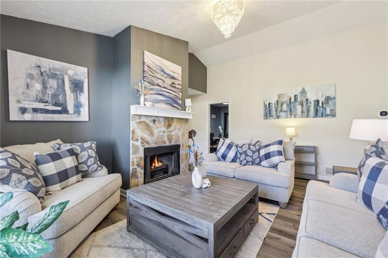
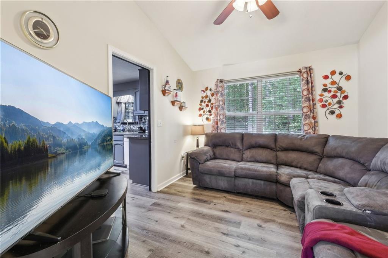
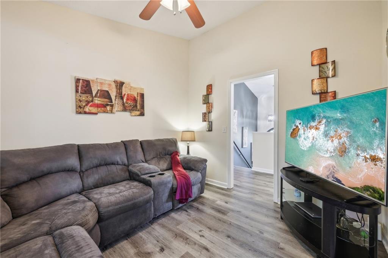
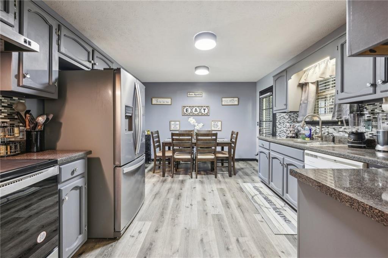
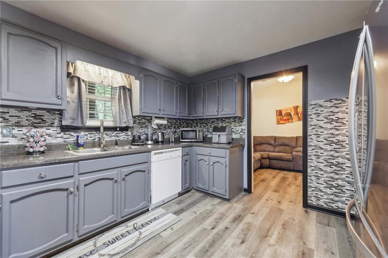
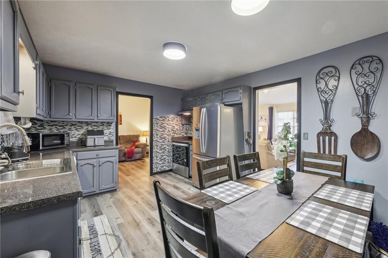
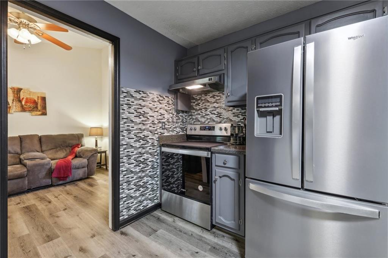
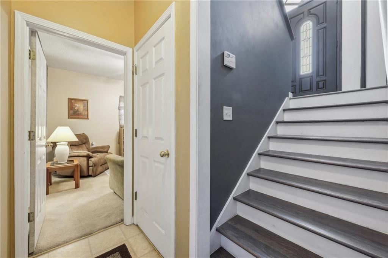
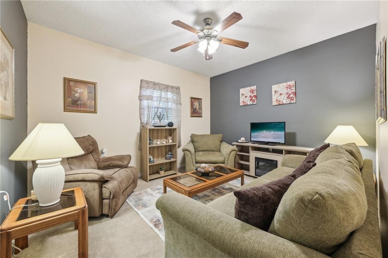
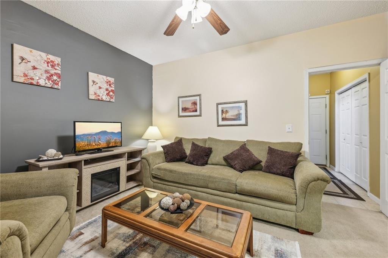
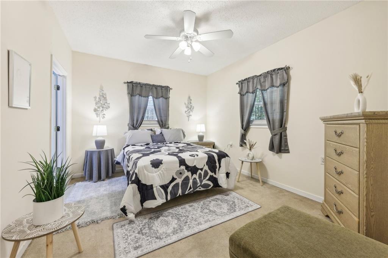
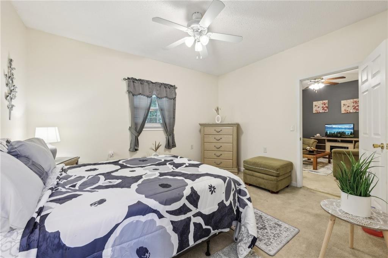
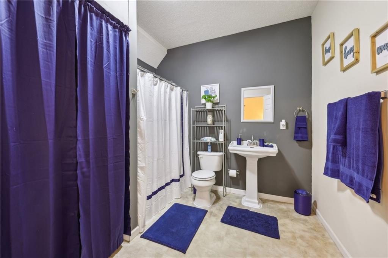
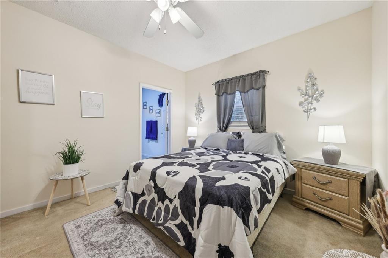
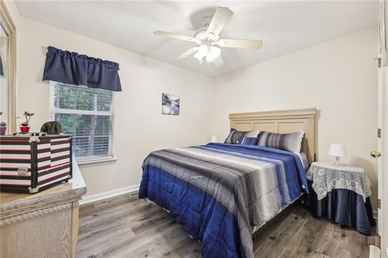
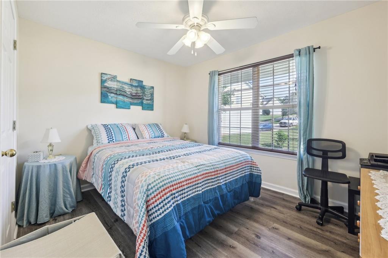
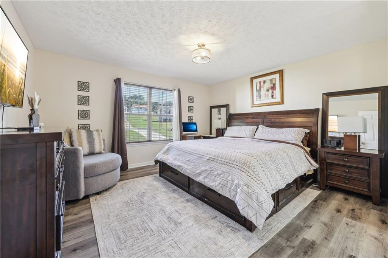
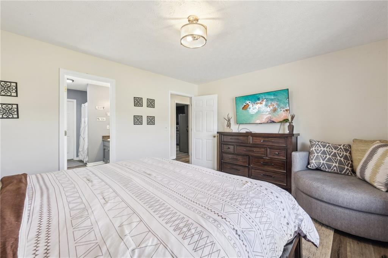
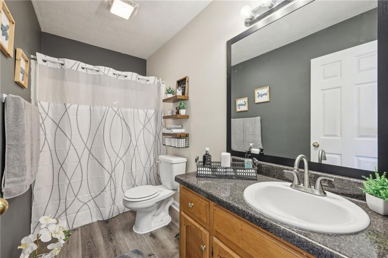
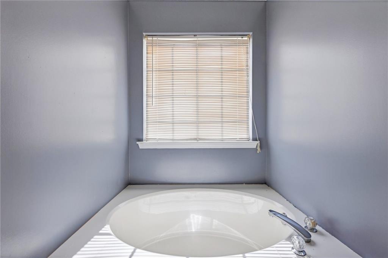
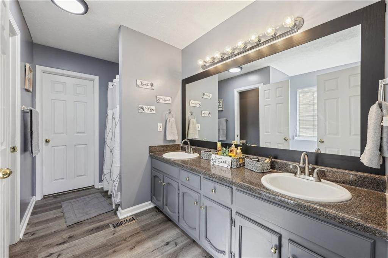
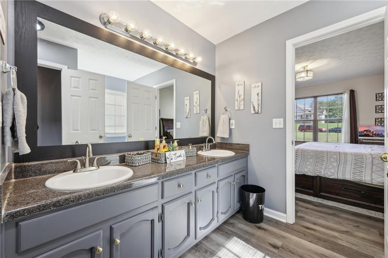
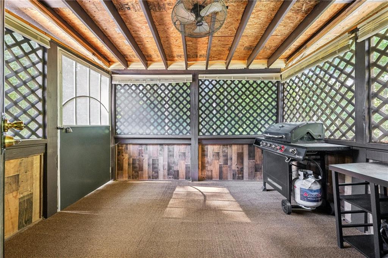
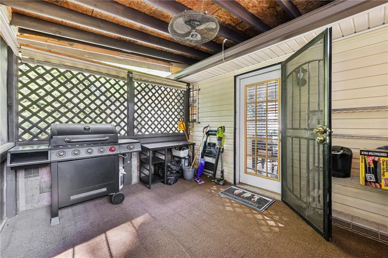
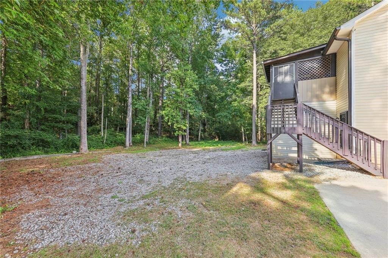
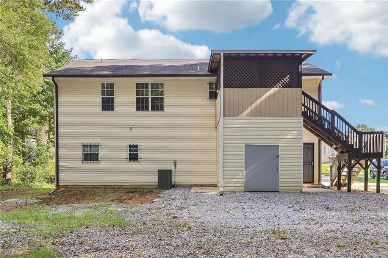
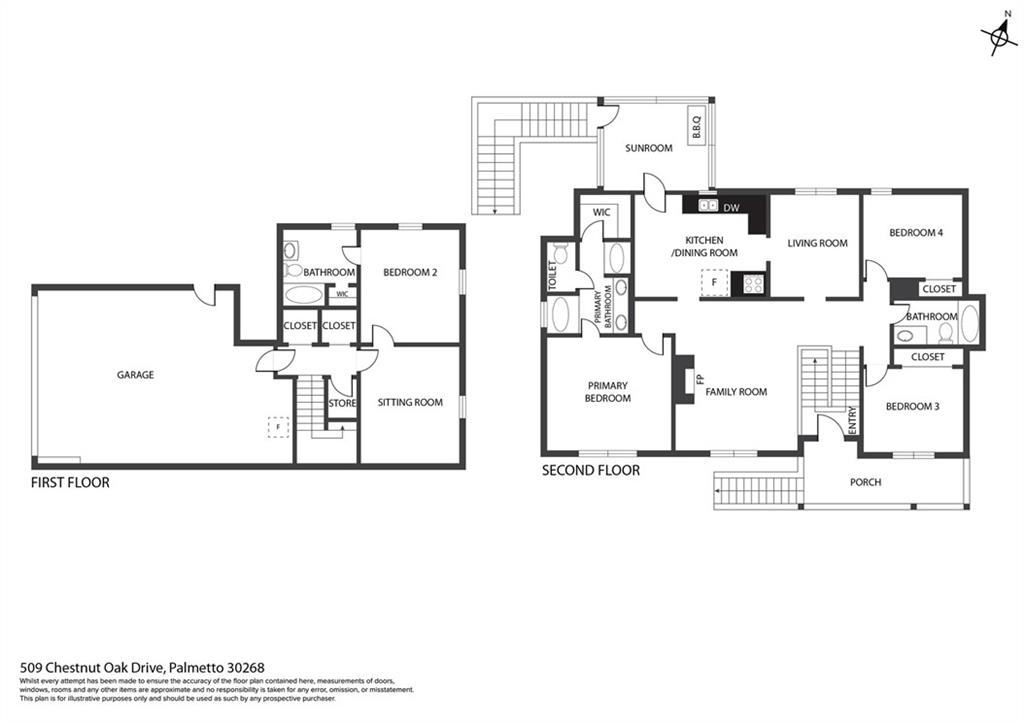
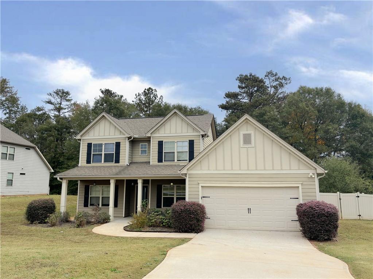
 MLS# 410336229
MLS# 410336229 