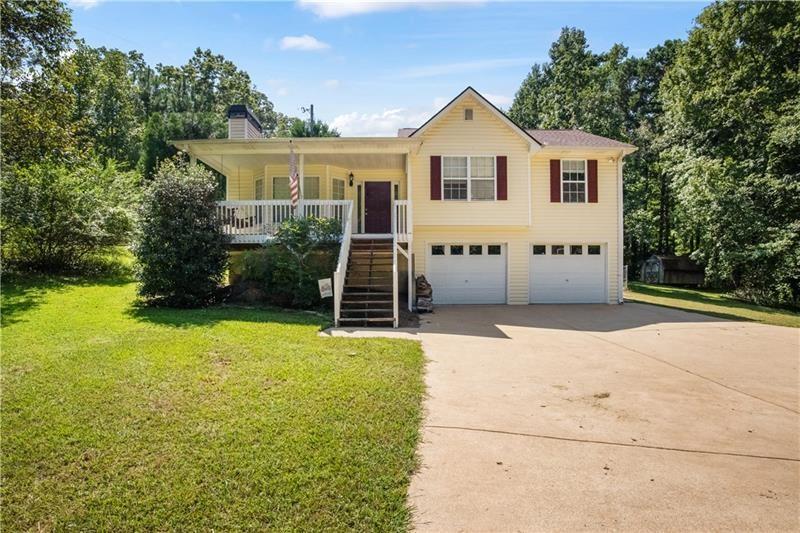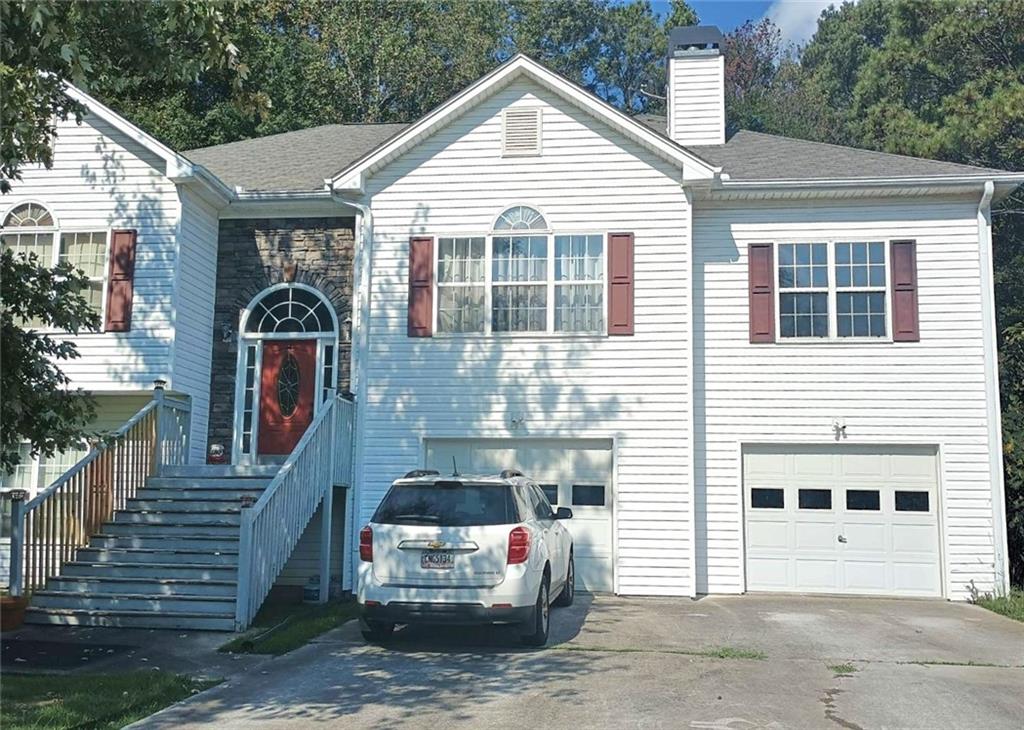Viewing Listing MLS# 402353962
Temple, GA 30179
- 4Beds
- 3Full Baths
- N/AHalf Baths
- N/A SqFt
- 2003Year Built
- 2.00Acres
- MLS# 402353962
- Residential
- Single Family Residence
- Active
- Approx Time on Market2 months, 8 days
- AreaN/A
- CountyPaulding - GA
- Subdivision Piedmont Estates
Overview
Sweet raised ranch with country front porch on a two acre lot located in Temple but near Dallas and Villa Rica. As you enter the home you arrive in the living room with fireplace, bayed window and vaulted ceiling then only four steps up to the ""main level"". Large eat in area in kitchen. Granite countertops,tile backsplash, white cabinetry and appliances. Three bedrooms on upper level. New carpet in bedrooms and new flooring in baths. Nice tray ceiling in the master bedroom. Master bath has a separate shower, garden tub with a huge window overlooking back yard. A lot of natural light. From the living room, aswell, are stairs to the partially finished lower level. There is a bonus/4th bedroom with 2 closets (one in hallway) and a full bath with a double vanity. Great private area for a teen or in-law. Small door from this room goes to garage for two exits. Laundry is at the bottom of the stairs and the entrance to thetwo car oversized garage. The back yard is partially fenced and beyond the fence there is a pole barn for an RV and a two stall horse barn. There is an outbuilding/shed for storage as well. Low maintenance vinyl siding for your convenience.
Association Fees / Info
Hoa: No
Community Features: Street Lights
Bathroom Info
Total Baths: 3.00
Fullbaths: 3
Room Bedroom Features: Other
Bedroom Info
Beds: 4
Building Info
Habitable Residence: No
Business Info
Equipment: None
Exterior Features
Fence: Back Yard, Chain Link, Fenced
Patio and Porch: Deck, Front Porch
Exterior Features: Awning(s), Storage
Road Surface Type: Asphalt
Pool Private: No
County: Paulding - GA
Acres: 2.00
Pool Desc: None
Fees / Restrictions
Financial
Original Price: $299,000
Owner Financing: No
Garage / Parking
Parking Features: Garage, Garage Door Opener, Garage Faces Front, Level Driveway
Green / Env Info
Green Energy Generation: None
Handicap
Accessibility Features: None
Interior Features
Security Ftr: None
Fireplace Features: Factory Built, Family Room
Levels: One and One Half
Appliances: Dishwasher, Electric Range, Electric Water Heater, Microwave, Refrigerator, Self Cleaning Oven
Laundry Features: In Hall, Lower Level
Interior Features: Double Vanity, High Speed Internet, Tray Ceiling(s), Walk-In Closet(s)
Flooring: Carpet, Vinyl
Spa Features: None
Lot Info
Lot Size Source: Public Records
Lot Features: Back Yard, Creek On Lot, Front Yard, Wooded
Lot Size: 211x437x218x454
Misc
Property Attached: No
Home Warranty: No
Open House
Other
Other Structures: Barn(s),Outbuilding,RV/Boat Storage,Shed(s),Stable(s)
Property Info
Construction Materials: Vinyl Siding
Year Built: 2,003
Property Condition: Resale
Roof: Composition, Shingle
Property Type: Residential Detached
Style: Traditional
Rental Info
Land Lease: No
Room Info
Kitchen Features: Cabinets White, Eat-in Kitchen, Pantry, Stone Counters
Room Master Bathroom Features: Separate Tub/Shower,Soaking Tub
Room Dining Room Features: None
Special Features
Green Features: None
Special Listing Conditions: None
Special Circumstances: None
Sqft Info
Building Area Total: 1819
Building Area Source: Public Records
Tax Info
Tax Amount Annual: 2374
Tax Year: 2,023
Tax Parcel Letter: 055997
Unit Info
Utilities / Hvac
Cool System: Ceiling Fan(s), Heat Pump
Electric: None
Heating: Electric, Heat Pump
Utilities: Cable Available, Electricity Available
Sewer: Septic Tank
Waterfront / Water
Water Body Name: None
Water Source: Well
Waterfront Features: None
Directions
Dallas Hwy South to right on 278. About 10 miles left on 120 or Buchanan Hwy. Straight at 4 way stop at Roses store to left on McBrayer. Home on the right about one mile.Listing Provided courtesy of Atlanta Communities
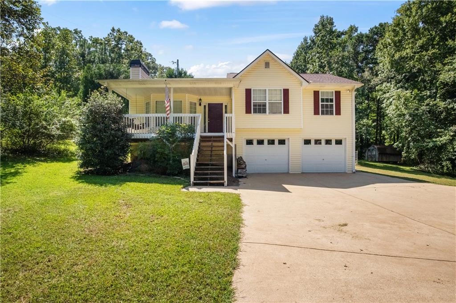
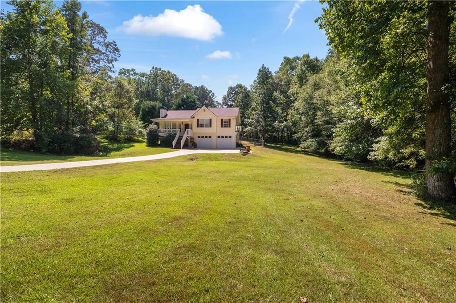
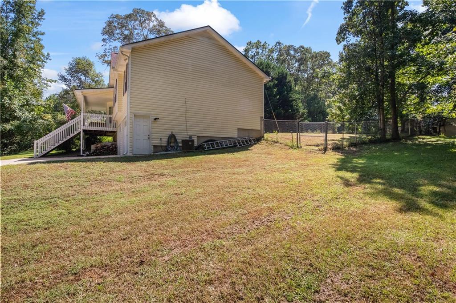
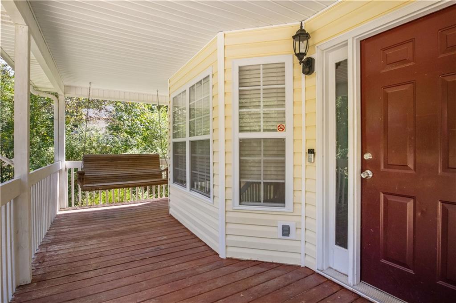
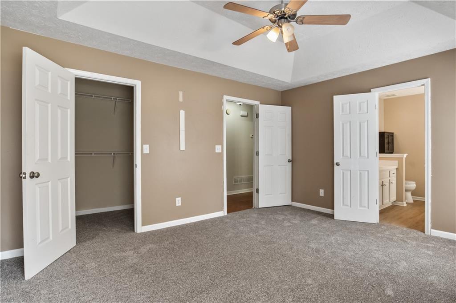
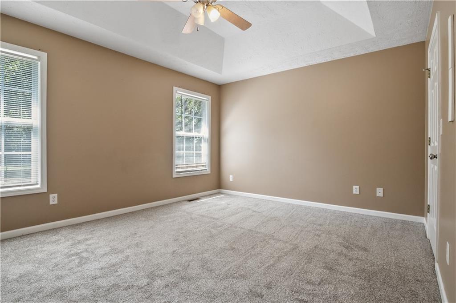
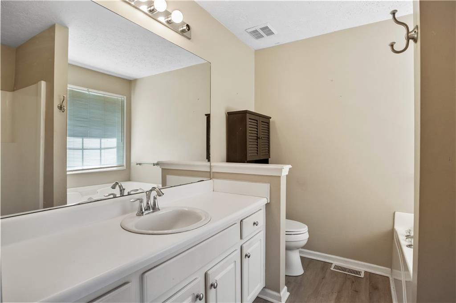
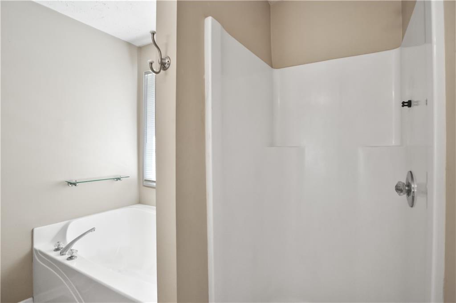
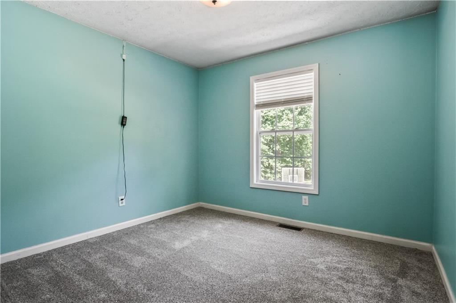
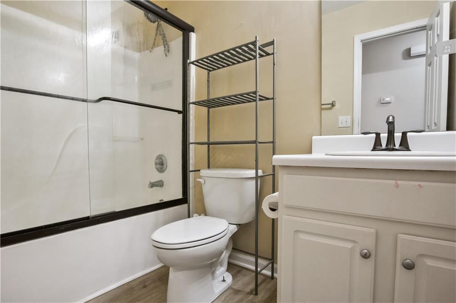
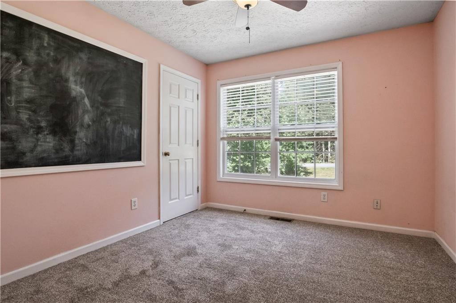
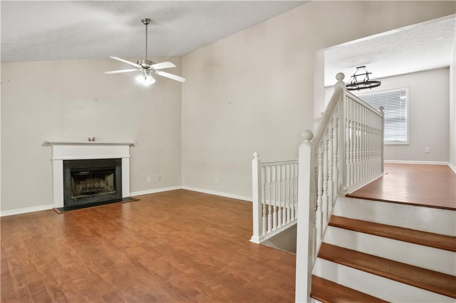
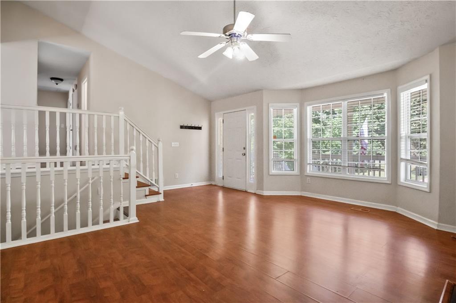
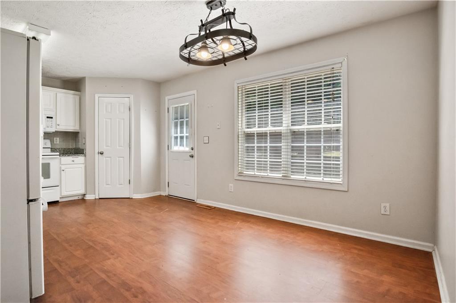
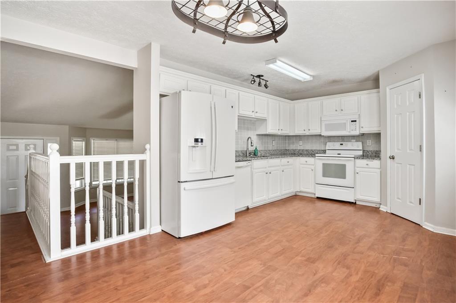
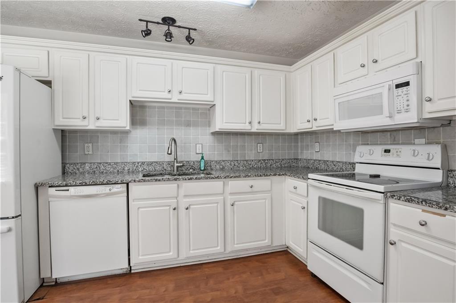
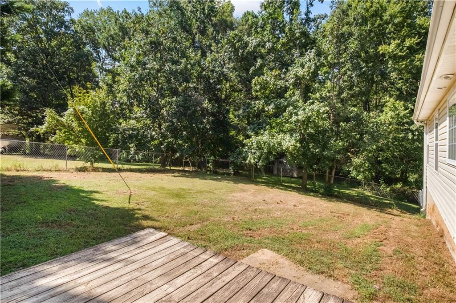
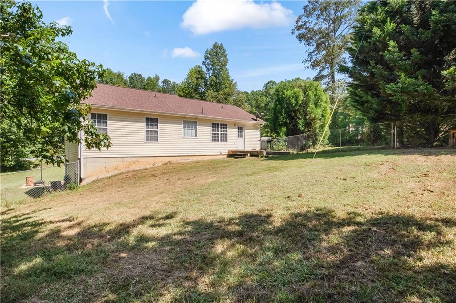
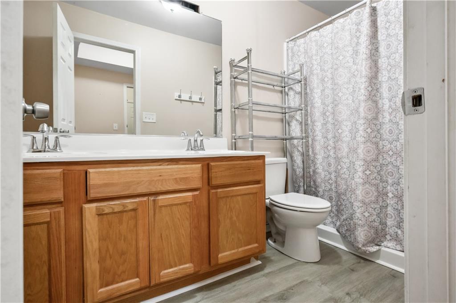
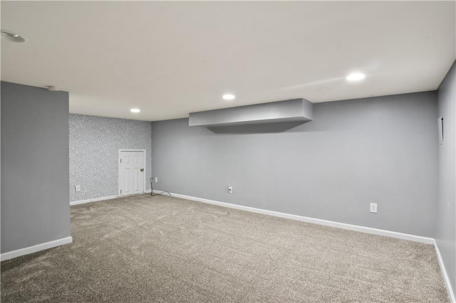
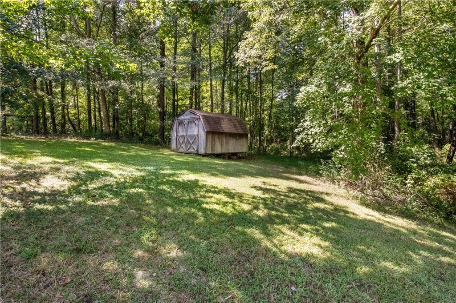
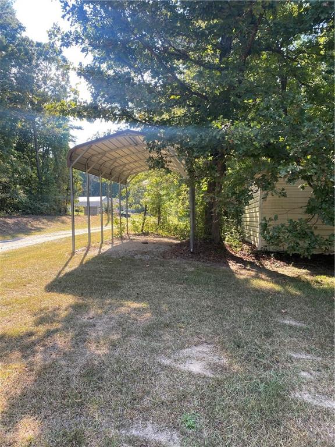
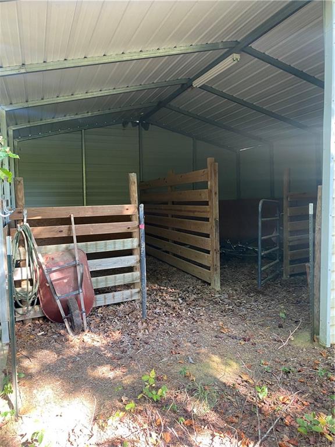
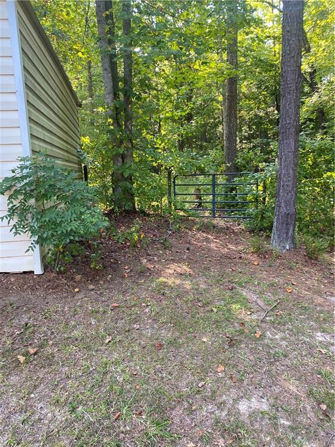
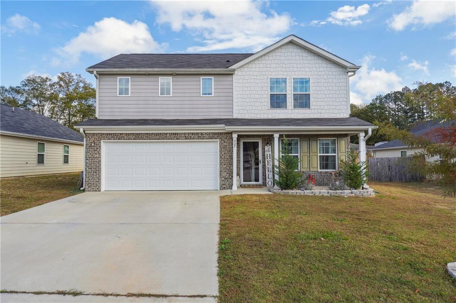
 MLS# 410282323
MLS# 410282323 