Viewing Listing MLS# 402260157
Villa Rica, GA 30180
- 5Beds
- 4Full Baths
- 2Half Baths
- N/A SqFt
- 2003Year Built
- 5.07Acres
- MLS# 402260157
- Residential
- Single Family Residence
- Active
- Approx Time on Market2 months, 8 days
- AreaN/A
- CountyDouglas - GA
- Subdivision Gateway
Overview
Welcome home to this stunning, custom built 4-side brick estate home in Villa Rica. This 5-bd, 4.5-ba masterpiece features approx. 4,850 square feet of luxurious living space, situated on 5 private and serene acres. Main level features a dramatic 2 story hardwood foyer and soaring ceiling flanked by a formal dining area with arched doorway, decorative columns, art niches, intricate inlaid tile and hardwood floor and sophisticated trim work throughout. Just beyond the foyer lies the grand gathering room with coffered ceiling & tower of windows that drenches it in natural light. From grand room there is an open view to the breakfast area and kitchen. The gourmet kitchen offers cherry cabinets, stone countertops, stainless steel appliances, large pantry, and breakfast bar. Just beyond the kitchen is the vaulted Keeping room with decorative wood burning fireplace and bar area, with access to the laundry room, garage and newly renovated deck overlooking the private, level 5 acre back yard. The main level also offers a powder room, and the primary suite. The spacious primary suite boasts a sitting area and luxurious ensuite with whirlpool spa tub, large separate tile shower, heated tile floors, dual walk-in closets and double vanities. The upper level features a loft/office area along with 2 more secondary bedrooms, one which is a guest suite that includes a patio/balcony and full bath, and a 2nd half bath. Last but not least, the expansive terrace level presents like a 2nd home with a full kitchen, 2 bedrooms, 2 full bathrooms, surround sound media/game/billiards room that would be perfect for in-law or au pair suite. Home is conveniently located near schools, shopping, dining and. I-20 for quick commuting. Requires 24hr notice for showing appt.
Association Fees / Info
Hoa: No
Community Features: Dog Park, Near Schools, Near Shopping, Park, Playground
Bathroom Info
Main Bathroom Level: 1
Halfbaths: 2
Total Baths: 6.00
Fullbaths: 4
Room Bedroom Features: Master on Main, Oversized Master, Sitting Room
Bedroom Info
Beds: 5
Building Info
Habitable Residence: No
Business Info
Equipment: Air Purifier, Home Theater, Intercom
Exterior Features
Fence: None
Patio and Porch: Front Porch, Rear Porch
Exterior Features: Awning(s), Balcony, Private Yard, Rain Gutters, Storage
Road Surface Type: Concrete
Pool Private: No
County: Douglas - GA
Acres: 5.07
Pool Desc: None
Fees / Restrictions
Financial
Original Price: $925,000
Owner Financing: No
Garage / Parking
Parking Features: Driveway, Garage, Garage Door Opener, Garage Faces Side, Kitchen Level, Parking Pad, RV Access/Parking
Green / Env Info
Green Energy Generation: None
Handicap
Accessibility Features: None
Interior Features
Security Ftr: Carbon Monoxide Detector(s), Closed Circuit Camera(s), Fire Alarm, Intercom, Secured Garage/Parking, Security System Owned, Smoke Detector(s)
Fireplace Features: Masonry
Levels: Three Or More
Appliances: Dishwasher, Disposal, Double Oven, Dryer, Electric Cooktop, Electric Oven, Electric Water Heater, ENERGY STAR Qualified Appliances, Microwave, Range Hood, Refrigerator, Washer
Laundry Features: Main Level, Sink
Interior Features: Beamed Ceilings, Cathedral Ceiling(s), Coffered Ceiling(s), Crown Molding, Entrance Foyer, High Ceilings 10 ft Lower, High Ceilings 10 ft Main, High Ceilings 10 ft Upper, High Speed Internet, Low Flow Plumbing Fixtures, Tray Ceiling(s), Walk-In Closet(s)
Flooring: Ceramic Tile, Hardwood, Other
Spa Features: None
Lot Info
Lot Size Source: Public Records
Lot Features: Back Yard, Front Yard, Landscaped, Level
Lot Size: x
Misc
Property Attached: No
Home Warranty: No
Open House
Other
Other Structures: None
Property Info
Construction Materials: Brick 4 Sides, Shingle Siding
Year Built: 2,003
Property Condition: Resale
Roof: Composition, Shingle
Property Type: Residential Detached
Style: Traditional
Rental Info
Land Lease: No
Room Info
Kitchen Features: Cabinets Stain, Eat-in Kitchen, Pantry Walk-In, Second Kitchen, Solid Surface Counters, View to Family Room
Room Master Bathroom Features: Bidet,Separate Tub/Shower,Soaking Tub,Vaulted Ceil
Room Dining Room Features: Seats 12+,Separate Dining Room
Special Features
Green Features: Appliances, HVAC, Lighting, Water Heater, Windows
Special Listing Conditions: None
Special Circumstances: None
Sqft Info
Building Area Total: 4850
Building Area Source: Owner
Tax Info
Tax Amount Annual: 9262
Tax Year: 2,023
Tax Parcel Letter: 7025-00-7-0-021
Unit Info
Utilities / Hvac
Cool System: Ceiling Fan(s), Central Air, Electric Air Filter
Electric: 220 Volts in Laundry
Heating: Central, Forced Air
Utilities: Cable Available, Electricity Available, Phone Available, Water Available
Sewer: Septic Tank
Waterfront / Water
Water Body Name: None
Water Source: Public
Waterfront Features: None
Directions
Head west on I-20 W - Take exit 30 for Post Rd - Slight left onto the ramp to Post Rd - Turn left onto Post Rd - Turn right onto Ephesus Church Rd - Destination will be on the rightListing Provided courtesy of Redfin Corporation
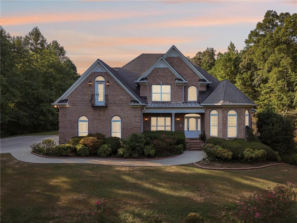
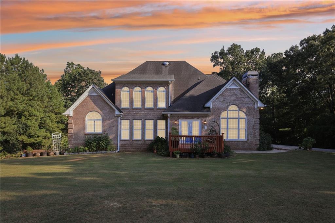
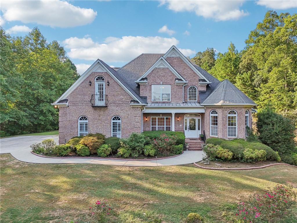
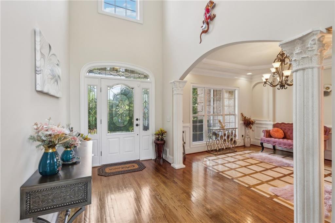
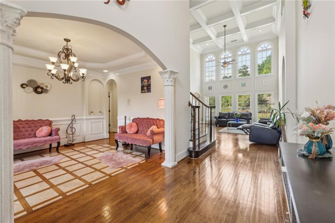
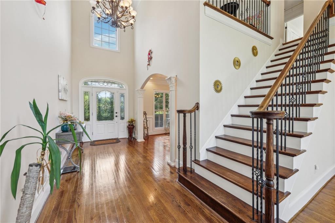
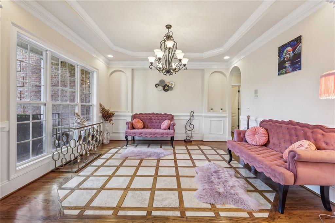
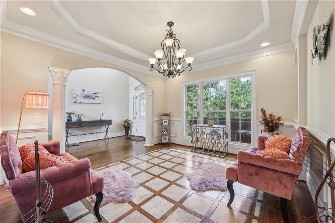
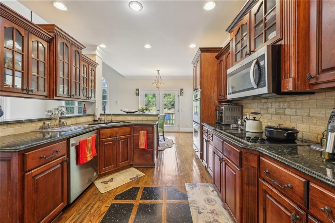
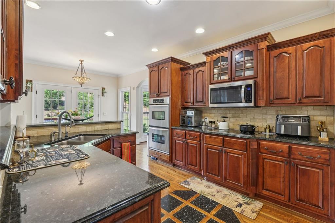
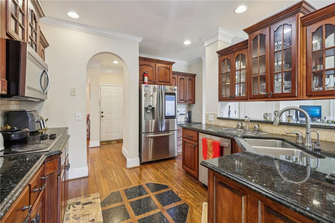
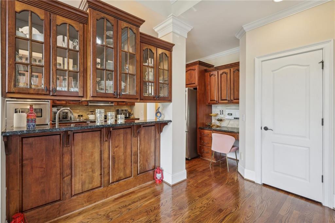
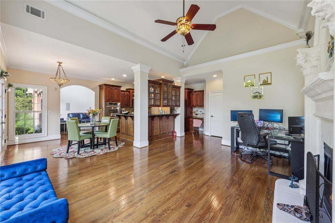
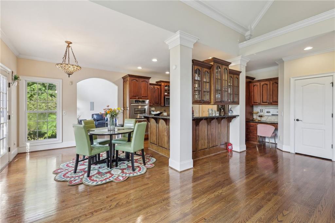
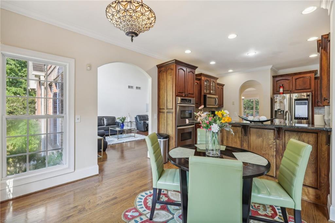
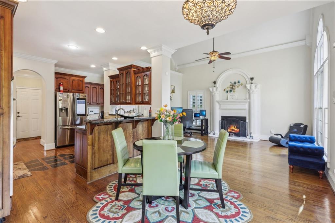
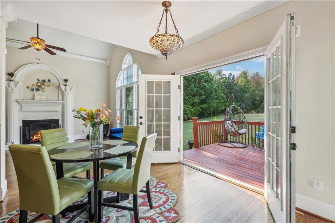
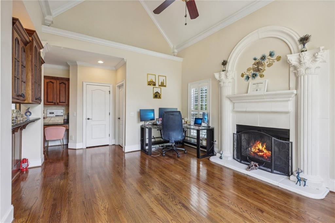
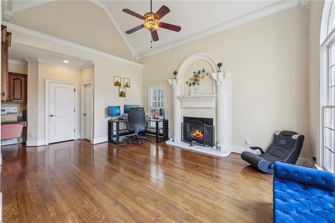
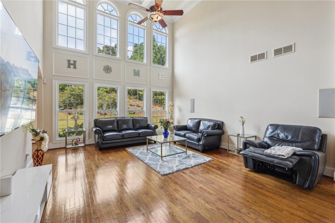
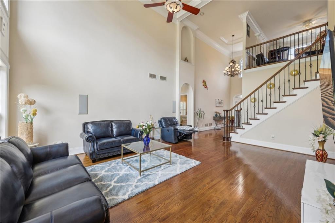
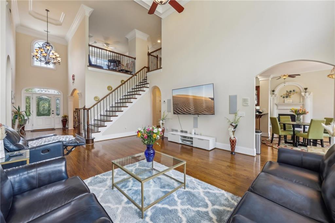
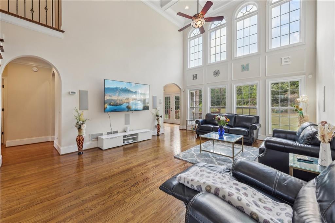
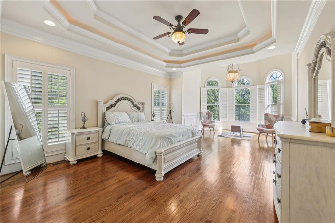
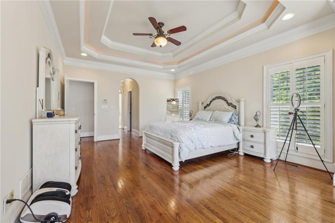
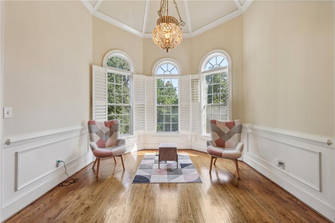
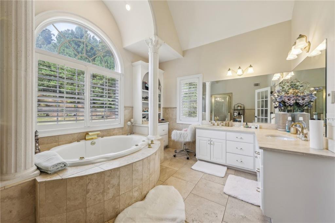
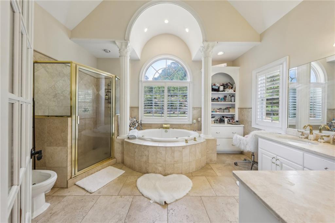
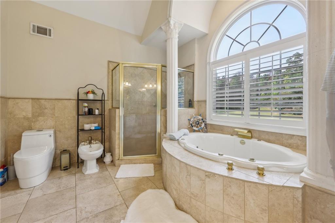
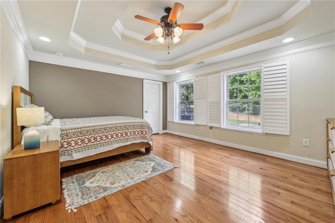
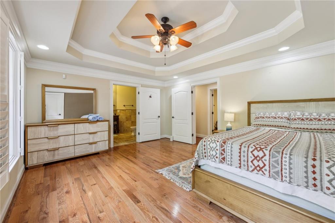
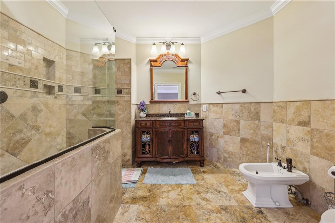
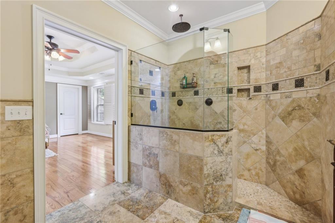
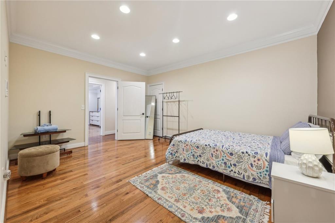
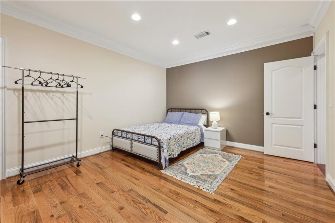
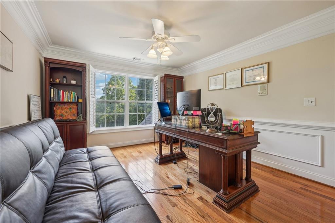
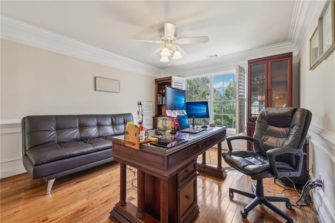
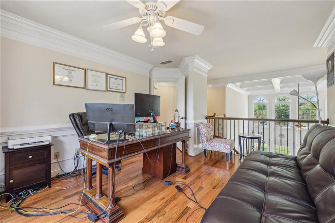
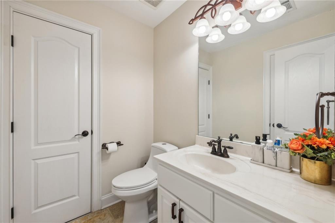
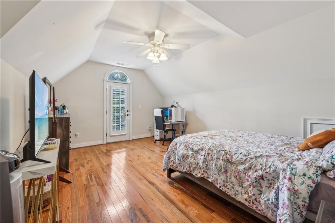
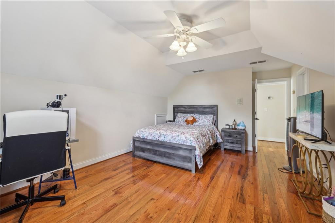
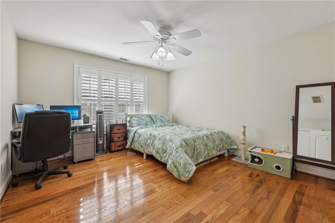
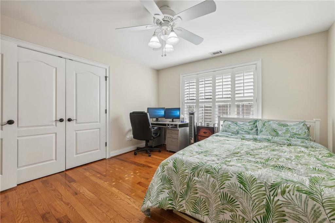
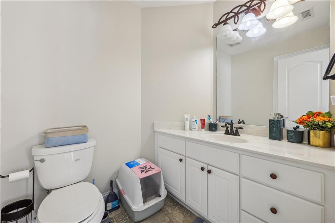
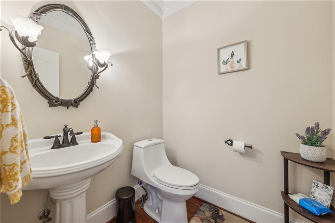
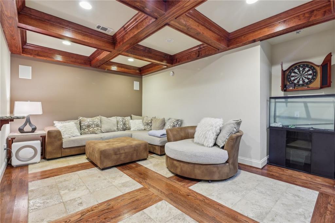
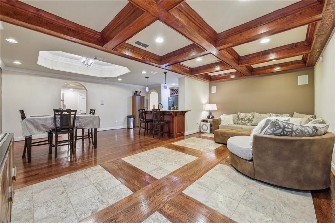
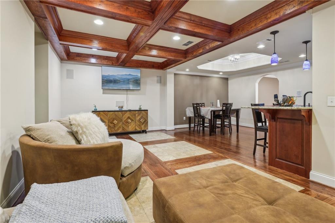
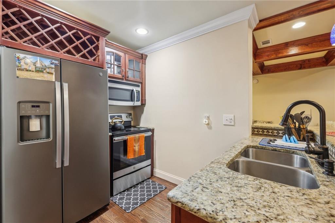
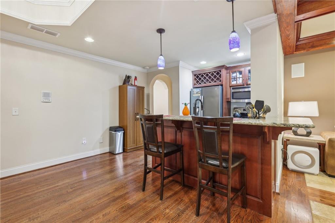
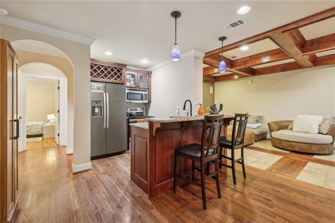
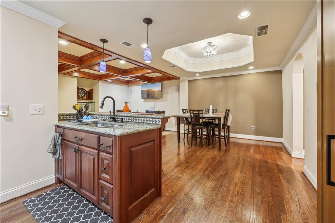
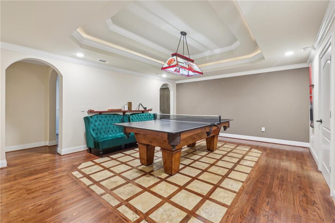
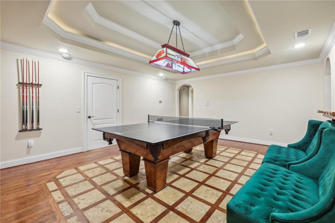
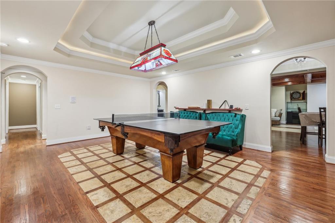
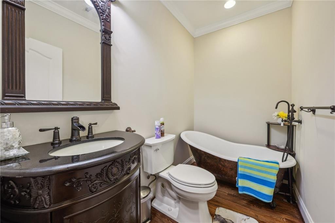
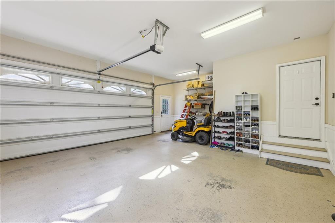
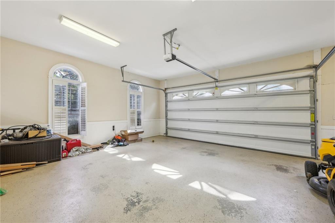
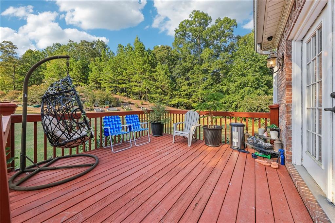
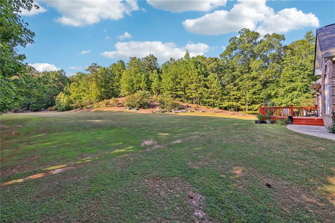
 Listings identified with the FMLS IDX logo come from
FMLS and are held by brokerage firms other than the owner of this website. The
listing brokerage is identified in any listing details. Information is deemed reliable
but is not guaranteed. If you believe any FMLS listing contains material that
infringes your copyrighted work please
Listings identified with the FMLS IDX logo come from
FMLS and are held by brokerage firms other than the owner of this website. The
listing brokerage is identified in any listing details. Information is deemed reliable
but is not guaranteed. If you believe any FMLS listing contains material that
infringes your copyrighted work please