Viewing Listing MLS# 402241450
Atlanta, GA 30308
- 6Beds
- 5Full Baths
- N/AHalf Baths
- N/A SqFt
- 1920Year Built
- 0.27Acres
- MLS# 402241450
- Residential
- Single Family Residence
- Active
- Approx Time on Market2 months, 17 days
- AreaN/A
- CountyFulton - GA
- Subdivision Midtown
Overview
Stunning Midtown 3-Story HomeWelcome to this exquisite Midtown residence, featuring a grand 3-story foyer with a breathtaking 36-foot-high ceiling, dual 11-foot stained glass windows, and a custom travertine grand staircase with matching floors on the main level. The true gourmet chef's kitchen is a masterpiece, showcasing an exotic granite waterfall island with a wood pull-out breakfast bar, custom cabinetry, and top-of-the-line stainless steel appliances, including a 48 Wolf gas cooktop, a French door chefs oven, a second combination oven (featuring speed cook, microwave, convection, and proofing settings), an ice machine, a wine fridge, a warming drawer, a refrigerator/freezer, two pantries, two pot fillers, and a utility area with additional fridge and freezer. The kitchen also offers a dining area, two breakfast bars, and a home-work station, all with views of the beautiful pool.The fabulous great room features iron bifold doors that open to create an indoor/outdoor oasis, perfect for entertaining in the expansive backyard, which boasts AstroTurf, an extra-large heated pool, multiple seating, dining, grilling, and firepit areas, making it an ideal space for year-round enjoyment. The main level also includes a formal living room, an open-plan dining room, a home office or bedroom with built-ins, a full bathroom, first and second-floor laundry rooms, and a Scandinavian sauna. The second floor boasts the impressive Grand Owner's Retreat, highlighted by a vaulted ceiling. This luxurious suite features a bathroom with a circular spa tub, a roomy shower, and a double floating vanity. Two sets of iron doors open to a fitness room and a private deck, where you can enjoy views of the pool and the Midtown skylineideal for yoga, sipping morning coffee, or unwinding with a glass of wine. This floor also offers three spacious secondary bedrooms and two more bathrooms, all adorned with hand-scraped hardwood floors. Additionally, the home includes an unfinished basement.The third floor houses a secondary suite with incredible city and Midtown views, featuring a large shower with a view, an extra-long waterfall spa tub with mood lighting, and a spacious living area.The home also features a generous 38 x 11 front porch with a swing, perfect for dining, relaxing, and playing. Parking is available for up to six vehicles off the alleyway, along with a three-car garage that features a second-floor storage area. This space can easily be transformed into a carriage house for an au pair or used as an income-producing property. The gated driveway is spacious enough to accommodate a boat or truck, with additional parking for two vehicles on the garage forecourt.This prime Midtown location offers a short walk to Piedmont Park, Marta, the Fabulous Fox Theatre, a variety of restaurants and bars, botanical gardens, schools, and more. Fully renovated from top to bottom, this one-of-a-kind gem is truly not to be missed.
Association Fees / Info
Hoa: No
Community Features: None
Bathroom Info
Main Bathroom Level: 1
Total Baths: 5.00
Fullbaths: 5
Room Bedroom Features: Oversized Master, Sitting Room
Bedroom Info
Beds: 6
Building Info
Habitable Residence: No
Business Info
Equipment: None
Exterior Features
Fence: Back Yard, Fenced, Front Yard, Wrought Iron
Patio and Porch: Deck, Enclosed, Front Porch
Exterior Features: Balcony, Garden, Gas Grill, Private Entrance
Road Surface Type: None
Pool Private: Yes
County: Fulton - GA
Acres: 0.27
Pool Desc: Gunite, Heated, In Ground, Private
Fees / Restrictions
Financial
Original Price: $3,249,000
Owner Financing: No
Garage / Parking
Parking Features: Driveway, Garage, Garage Door Opener, Garage Faces Rear, Kitchen Level, Level Driveway
Green / Env Info
Green Energy Generation: None
Handicap
Accessibility Features: Accessible Kitchen
Interior Features
Security Ftr: Carbon Monoxide Detector(s), Fire Alarm, Secured Garage/Parking, Security Gate, Security Lights, Smoke Detector(s)
Fireplace Features: Family Room, Gas Log, Living Room
Levels: Three Or More
Appliances: Dishwasher, Disposal, Dryer, Gas Cooktop, Microwave, Range Hood, Refrigerator, Self Cleaning Oven, Tankless Water Heater, Washer, Other
Laundry Features: In Hall, Laundry Room, Main Level, Upper Level
Interior Features: Beamed Ceilings, Bookcases, Cathedral Ceiling(s), Double Vanity, Entrance Foyer, Entrance Foyer 2 Story, High Ceilings 9 ft Main, High Ceilings 9 ft Upper, His and Hers Closets, Sauna, Walk-In Closet(s)
Flooring: Ceramic Tile, Hardwood, Other
Spa Features: None
Lot Info
Lot Size Source: Public Records
Lot Features: Back Yard, Front Yard, Landscaped, Private
Lot Size: x
Misc
Property Attached: No
Home Warranty: No
Open House
Other
Other Structures: Garage(s)
Property Info
Construction Materials: Cement Siding
Year Built: 1,920
Property Condition: Resale
Roof: Shingle
Property Type: Residential Detached
Style: French Provincial, Traditional
Rental Info
Land Lease: No
Room Info
Kitchen Features: Breakfast Bar, Cabinets Stain, Eat-in Kitchen, Kitchen Island, Other Surface Counters, Pantry, Pantry Walk-In, Solid Surface Counters, Stone Counters, View to Family Room
Room Master Bathroom Features: Separate His/Hers,Skylights,Vaulted Ceiling(s),Whi
Room Dining Room Features: Great Room,Open Concept
Special Features
Green Features: None
Special Listing Conditions: None
Special Circumstances: Owner/Agent
Sqft Info
Building Area Total: 6000
Building Area Source: Owner
Tax Info
Tax Amount Annual: 15213
Tax Year: 2,024
Tax Parcel Letter: 14-0049-0006-051-1
Unit Info
Utilities / Hvac
Cool System: Ceiling Fan(s), Central Air
Electric: 110 Volts, 220 Volts, 220 Volts in Garage
Heating: Central, Forced Air
Utilities: Cable Available, Electricity Available, Natural Gas Available, Phone Available, Sewer Available, Water Available
Sewer: Public Sewer
Waterfront / Water
Water Body Name: None
Water Source: Public
Waterfront Features: None
Directions
Use GPSListing Provided courtesy of Engel & Volkers Atlanta
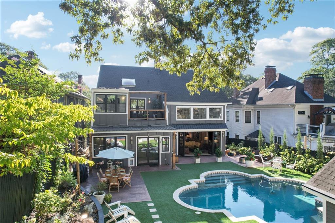
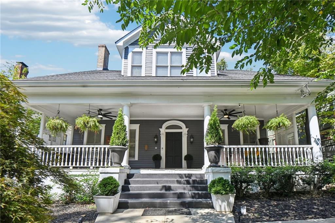
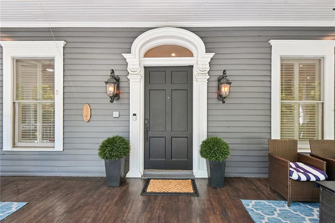
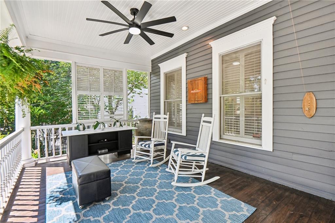
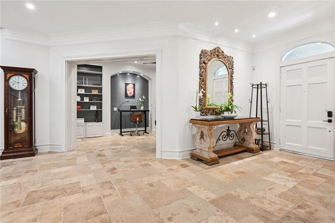
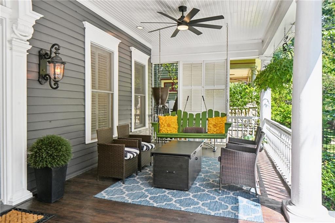
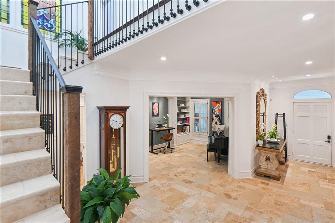
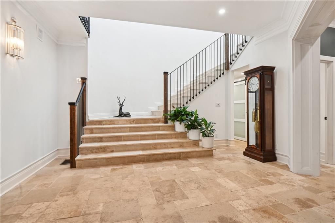
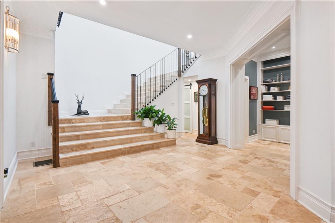
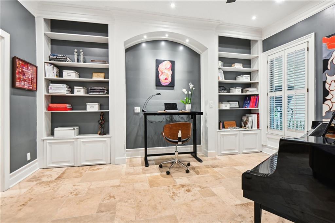
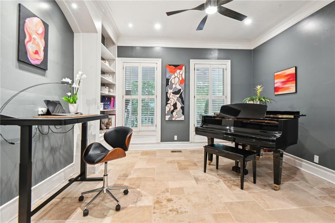
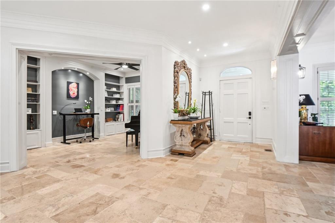
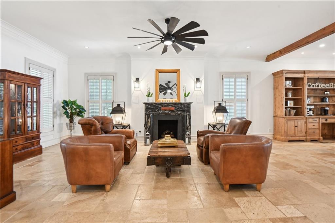
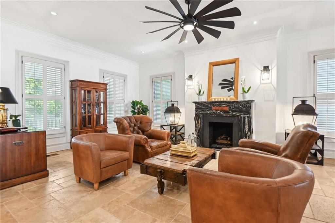
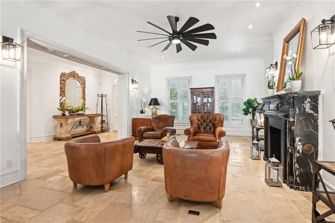
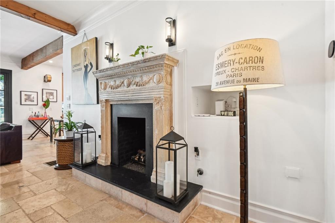
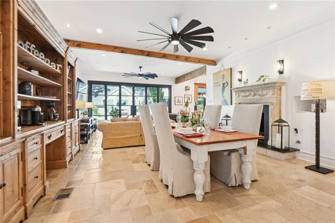
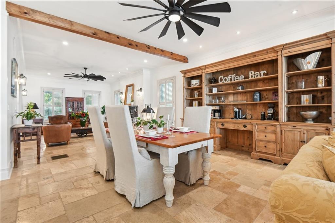
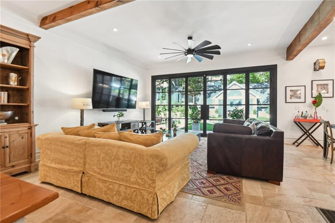
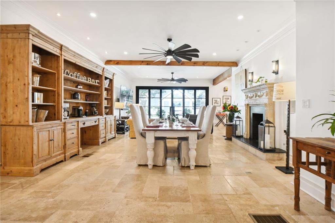
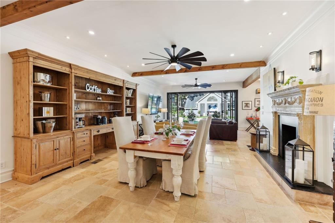
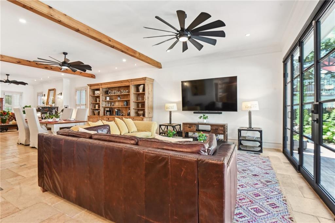
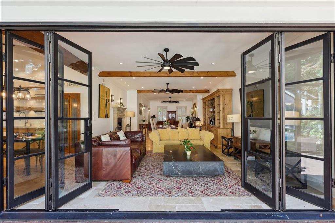
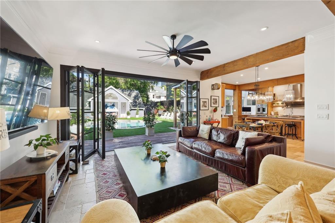
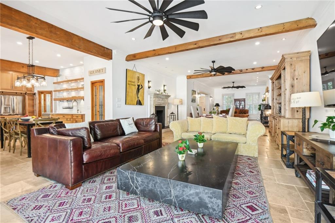
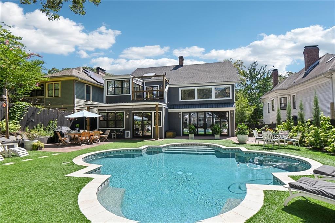
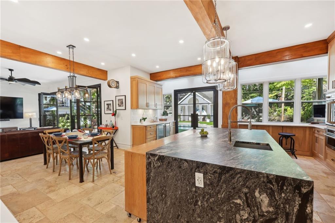
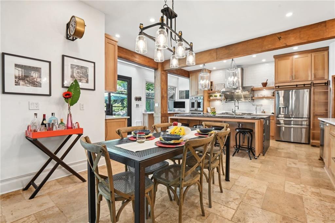
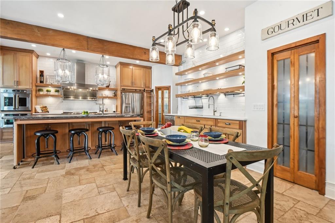
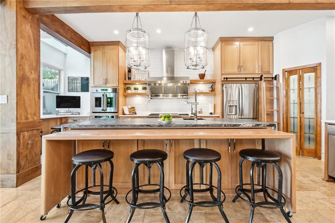
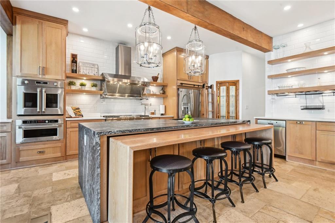
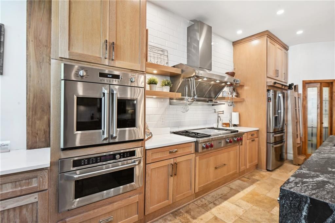
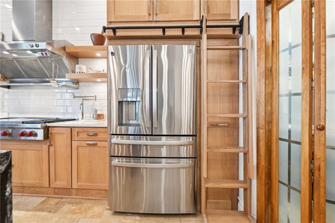
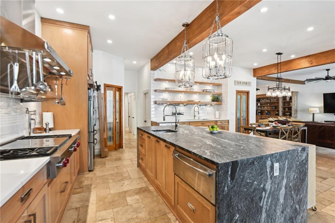
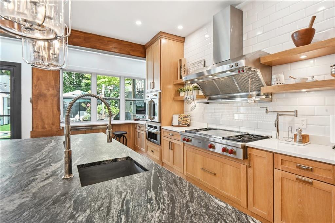
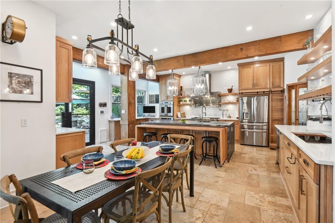
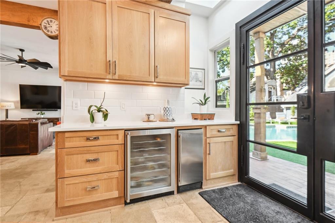
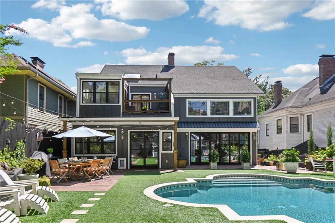
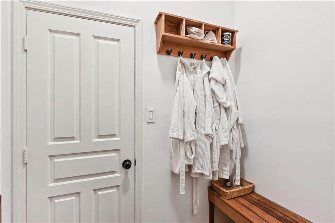
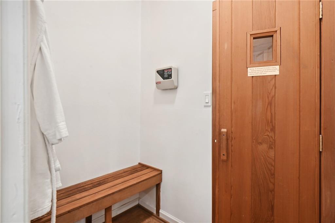
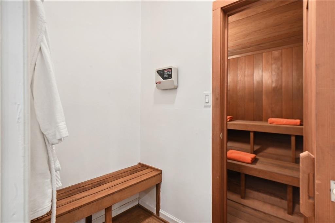
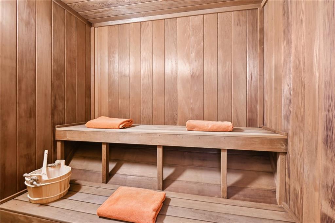
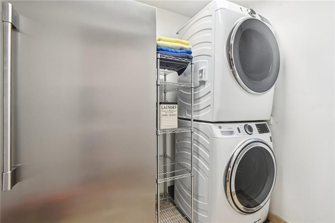
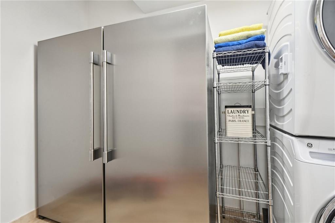
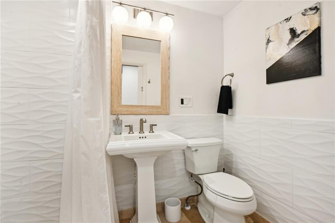
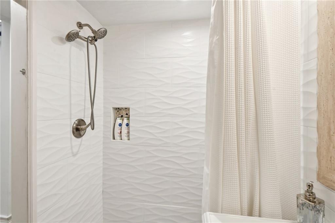
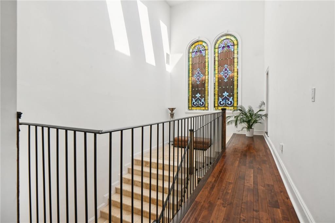
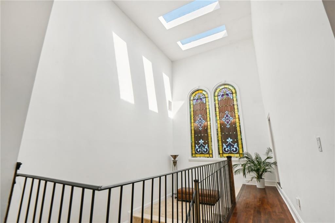
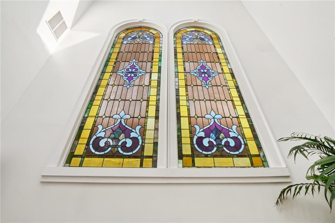
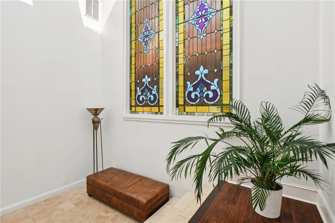
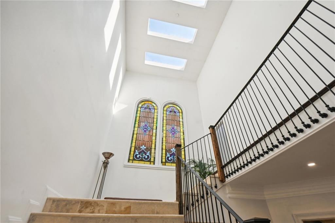
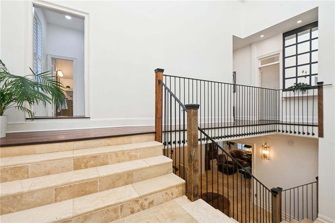
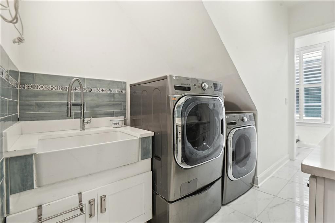
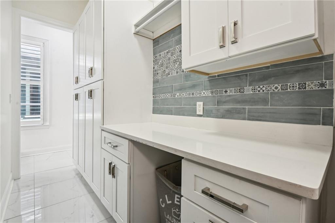
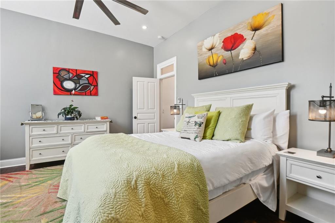
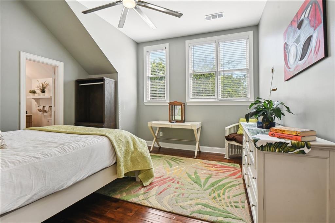
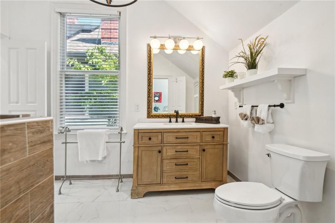
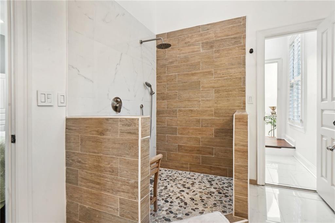
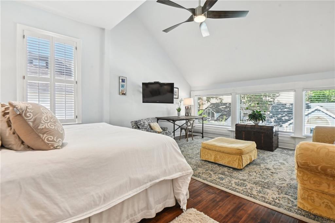
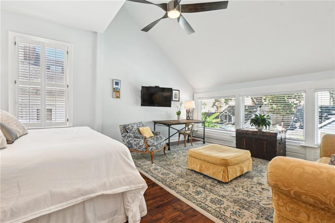
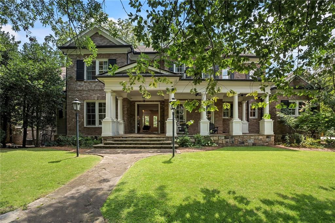
 MLS# 400089467
MLS# 400089467 
