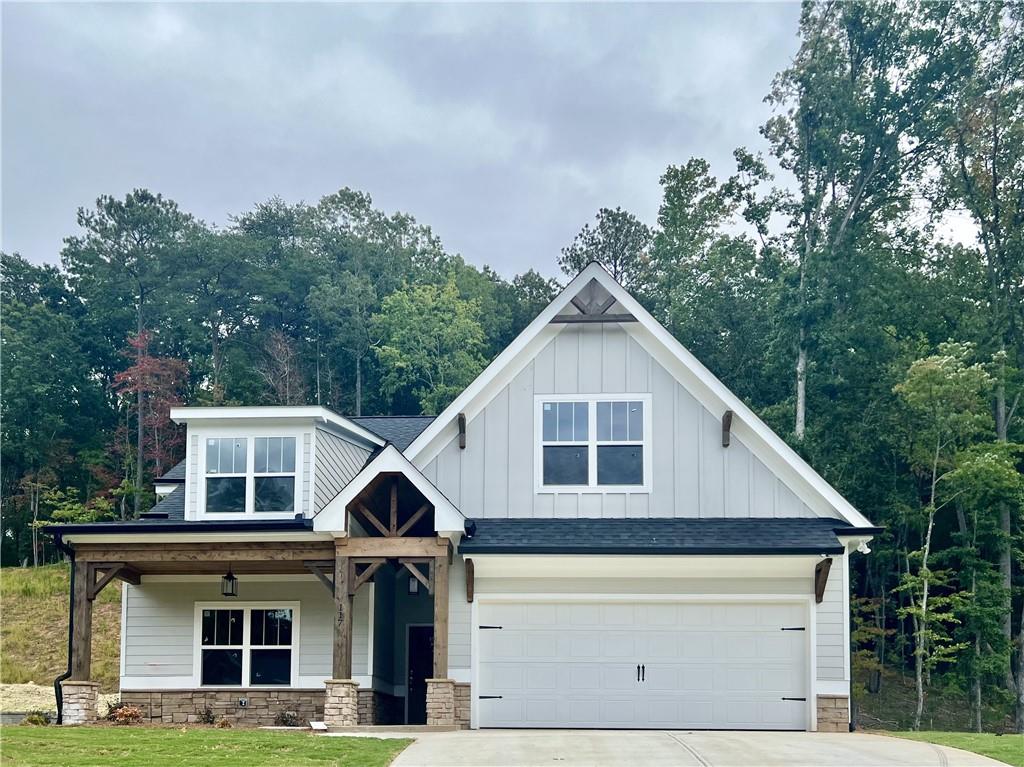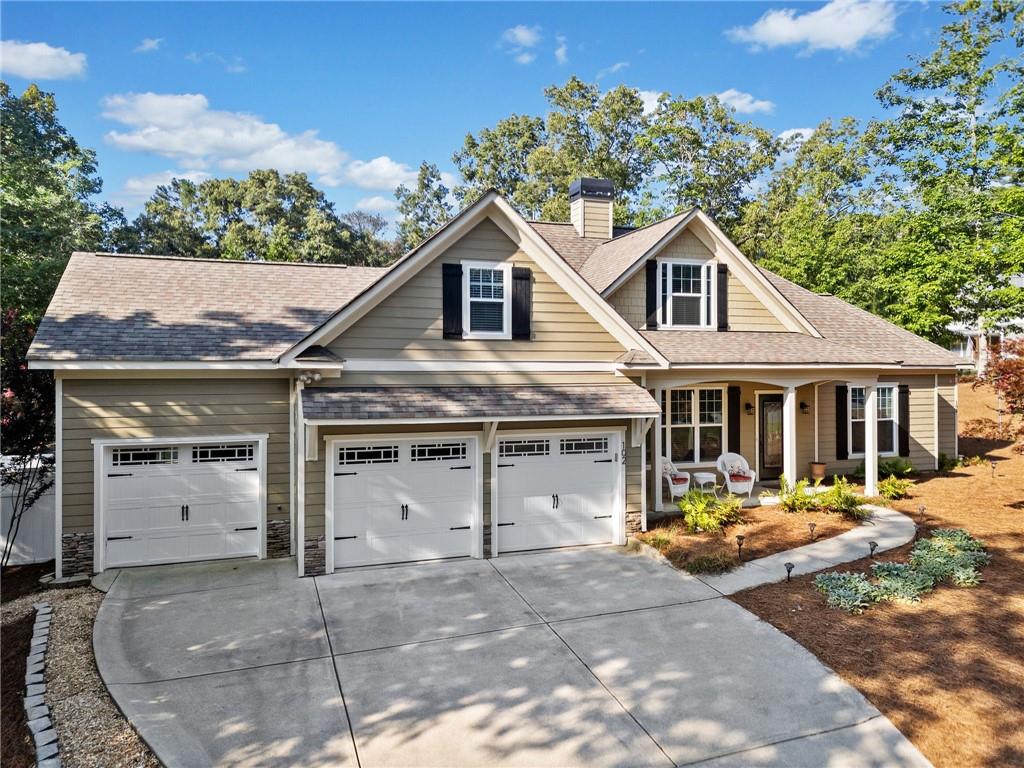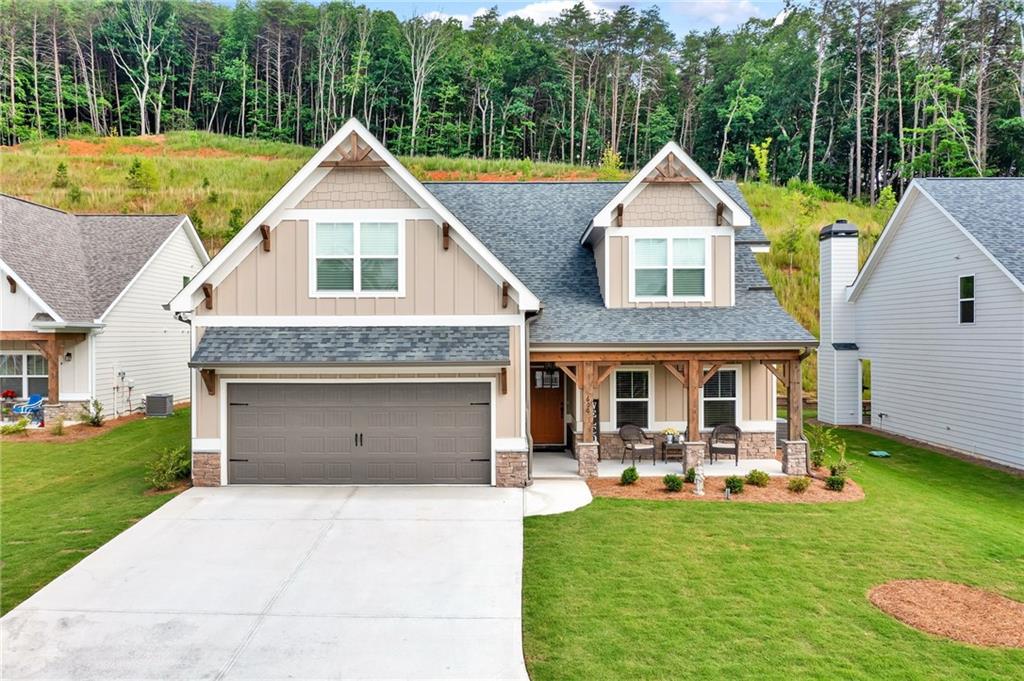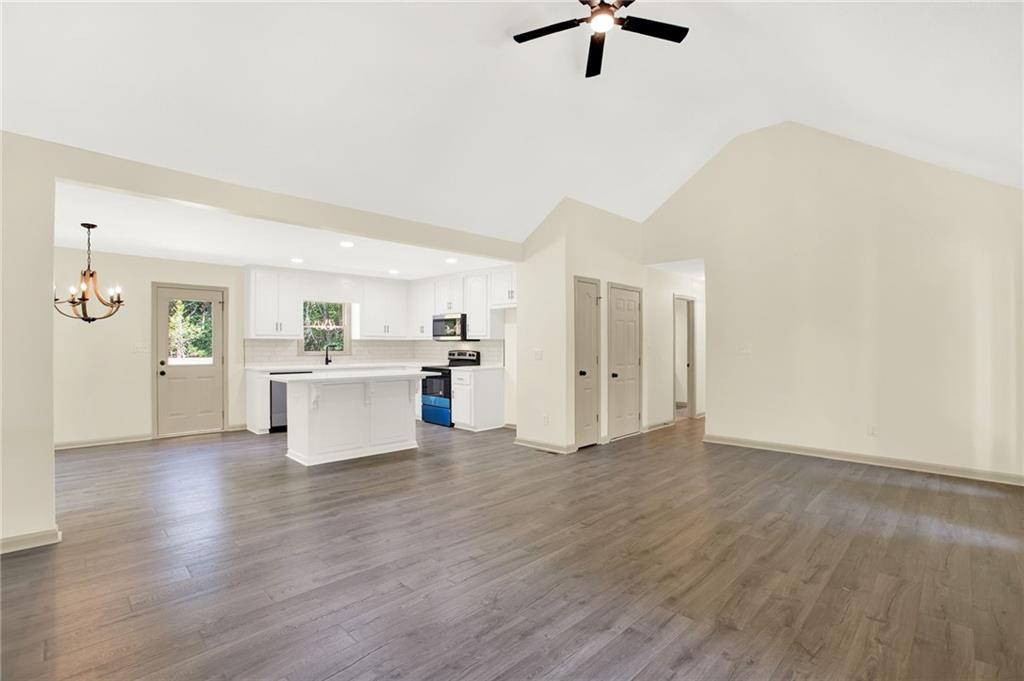Viewing Listing MLS# 402226308
Waleska, GA 30183
- 3Beds
- 3Full Baths
- N/AHalf Baths
- N/A SqFt
- 2024Year Built
- 0.38Acres
- MLS# 402226308
- Residential
- Single Family Residence
- Active
- Approx Time on Market2 months, 10 days
- AreaN/A
- CountyCherokee - GA
- Subdivision Lake Arrowhead
Overview
MOVE IN READY!! 3 Bed 3 Bath Covered Front Porch of this Charming Ranch Plan Welcomes you into the Spacious Great Room. Gourmet Eat-In Kitchen Overlooks the Great Mountain Wooded View in the Back Yard. Oversized Master has Double Vanities & Large Walk-In Shower, Teen/In-Law Suite with Private Bathroom on Main Level. A Private Additional Bed and Bath are on the 2nd Level. Wood blinds throughout first floor.
Association Fees / Info
Hoa: Yes
Hoa Fees Frequency: Annually
Hoa Fees: 2556
Community Features: Country Club, Dog Park, Fishing, Gated, Golf, Homeowners Assoc, Lake, Marina, Powered Boats Allowed, Restaurant, Swim Team, Tennis Court(s)
Association Fee Includes: Security, Swim, Tennis
Bathroom Info
Main Bathroom Level: 2
Total Baths: 3.00
Fullbaths: 3
Room Bedroom Features: Master on Main, Oversized Master
Bedroom Info
Beds: 3
Building Info
Habitable Residence: No
Business Info
Equipment: None
Exterior Features
Fence: None
Patio and Porch: Covered, Front Porch, Rear Porch
Exterior Features: Private Entrance, Private Yard
Road Surface Type: Asphalt
Pool Private: No
County: Cherokee - GA
Acres: 0.38
Pool Desc: None
Fees / Restrictions
Financial
Original Price: $544,900
Owner Financing: No
Garage / Parking
Parking Features: Garage, Garage Door Opener, Garage Faces Front, Kitchen Level
Green / Env Info
Green Energy Generation: None
Handicap
Accessibility Features: None
Interior Features
Security Ftr: Key Card Entry, Security Gate, Smoke Detector(s)
Fireplace Features: Factory Built, Family Room, Insert, Masonry, Outside
Levels: One and One Half
Appliances: Dishwasher, Disposal, Electric Range, Electric Water Heater, Microwave
Laundry Features: Electric Dryer Hookup, Laundry Room, Main Level
Interior Features: Beamed Ceilings, Double Vanity, Entrance Foyer, High Ceilings 9 ft Main, Low Flow Plumbing Fixtures, Walk-In Closet(s)
Flooring: Carpet, Other
Spa Features: None
Lot Info
Lot Size Source: Builder
Lot Features: Back Yard, Front Yard, Landscaped, Private
Lot Size: 93 x 170
Misc
Property Attached: No
Home Warranty: Yes
Open House
Other
Other Structures: None
Property Info
Construction Materials: Cedar, HardiPlank Type, Stone
Year Built: 2,024
Property Condition: New Construction
Roof: Composition, Shingle
Property Type: Residential Detached
Style: Craftsman, Ranch
Rental Info
Land Lease: No
Room Info
Kitchen Features: Cabinets Stain, Kitchen Island, Pantry Walk-In, View to Family Room, Other
Room Master Bathroom Features: Double Vanity,Shower Only
Room Dining Room Features: Open Concept
Special Features
Green Features: None
Special Listing Conditions: None
Special Circumstances: Cert. Prof. Home Bldr
Sqft Info
Building Area Total: 1941
Building Area Source: Builder
Tax Info
Tax Amount Annual: 26
Tax Year: 2,023
Tax Parcel Letter: 022N20-00000-235-000-0000
Unit Info
Utilities / Hvac
Cool System: Ceiling Fan(s), Central Air, Electric, Zoned
Electric: 110 Volts, 220 Volts in Laundry
Heating: Central, Electric, Heat Pump, Zoned
Utilities: Cable Available, Electricity Available, Phone Available, Sewer Available, Underground Utilities, Water Available
Sewer: Other
Waterfront / Water
Water Body Name: Arrowhead
Water Source: Private
Waterfront Features: None
Directions
Going North of Hwy I 575 From Hwy 75, Take Left Off of Exit 14 and Merge onto Marietta Hwy. At 2nd Light Make a Left onto Butterworth, Dead Ends at Knox Bridge Hwy. Left onto Knox Bridge Hwy. (Hwy 20). After 4 Miles Turn Right onto Hwy 108, Travel 4 Miles, Turn Left into Lake Arrowhead.Listing Provided courtesy of Atlanta Communities
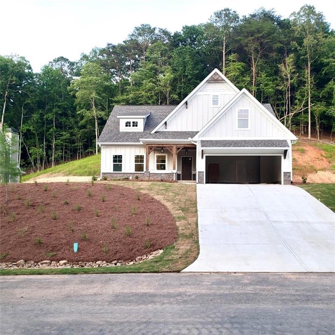
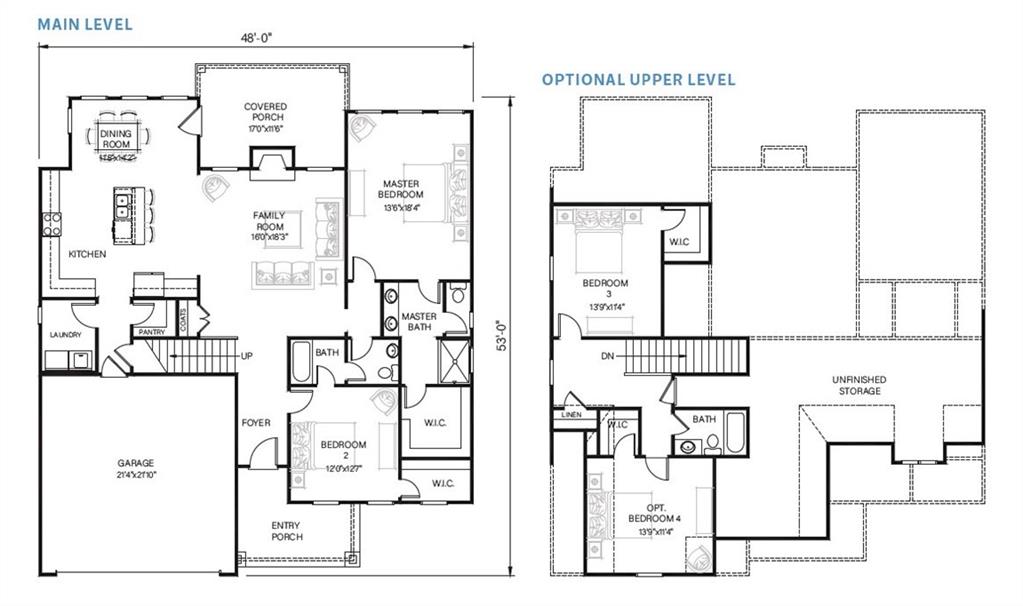
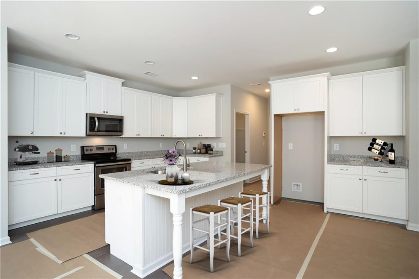
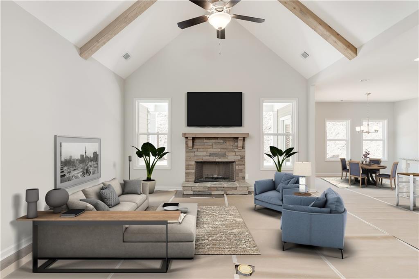
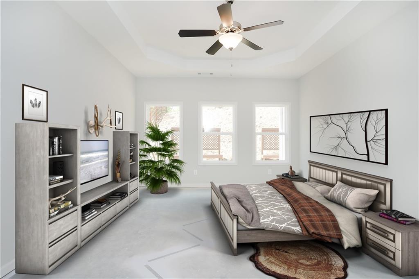
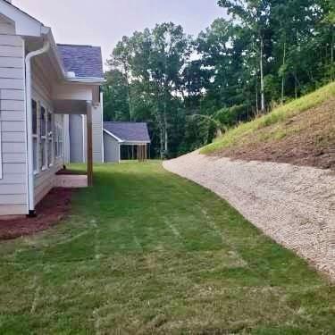
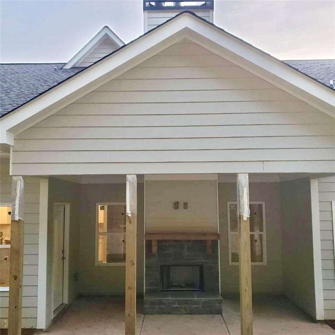
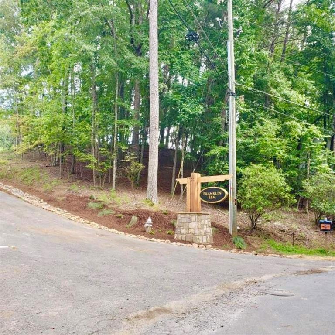
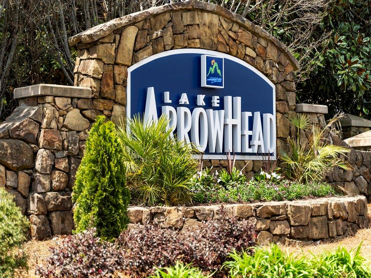
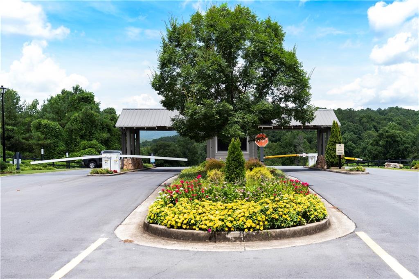
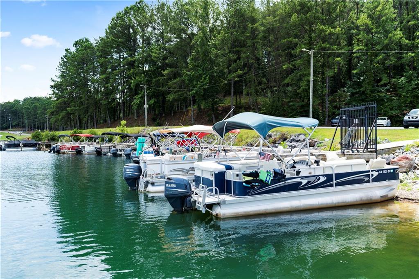
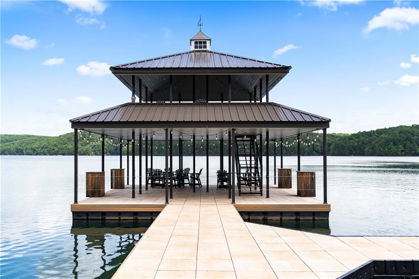
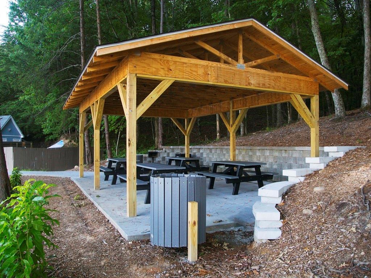
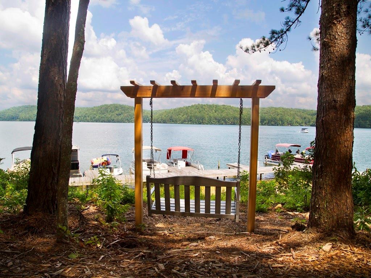
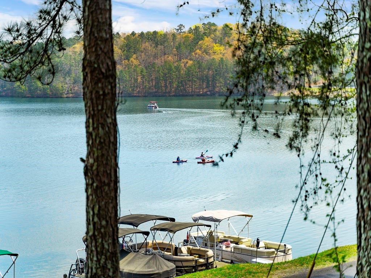
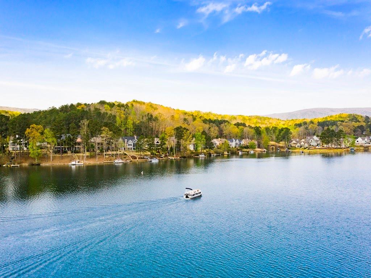
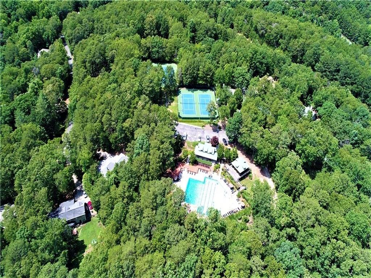
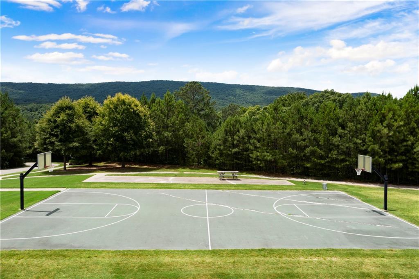
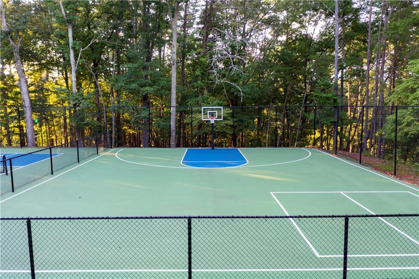
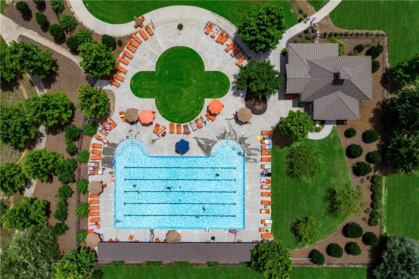
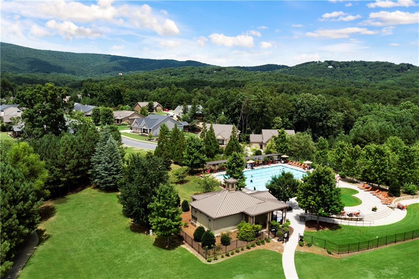
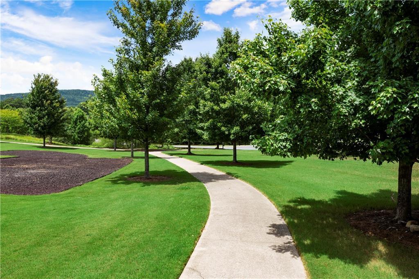
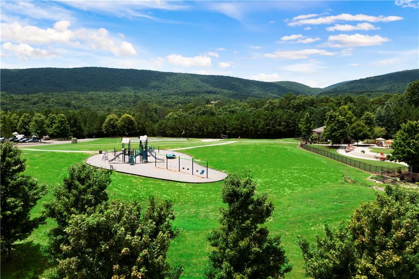
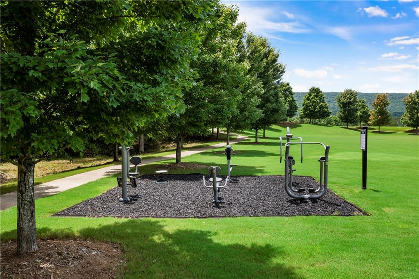
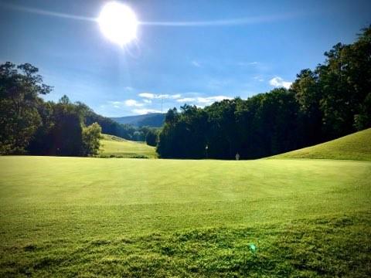
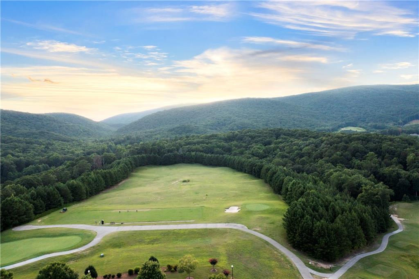
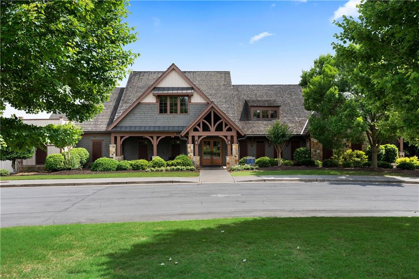
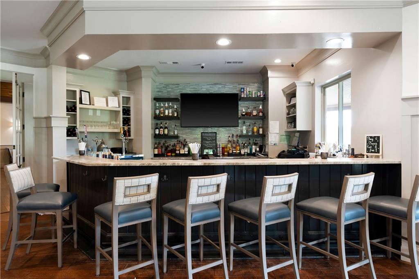
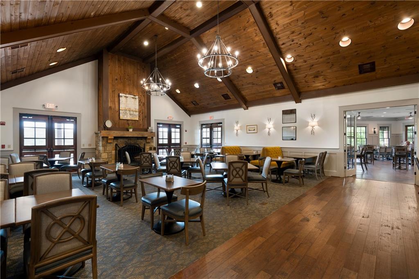
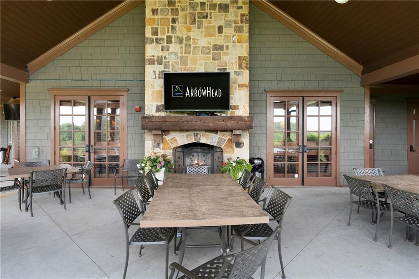
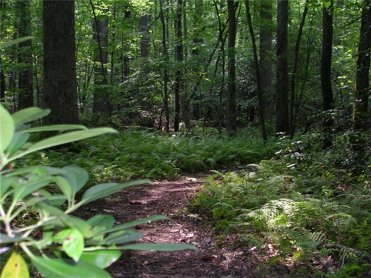
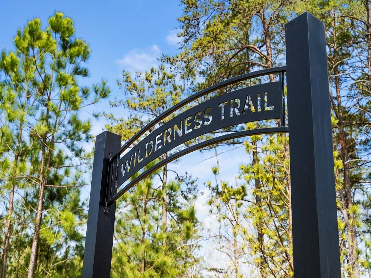
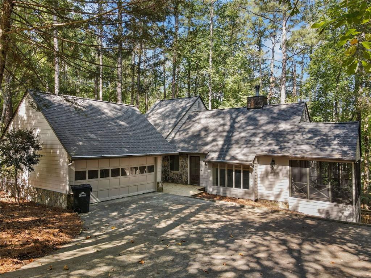
 MLS# 408887183
MLS# 408887183 