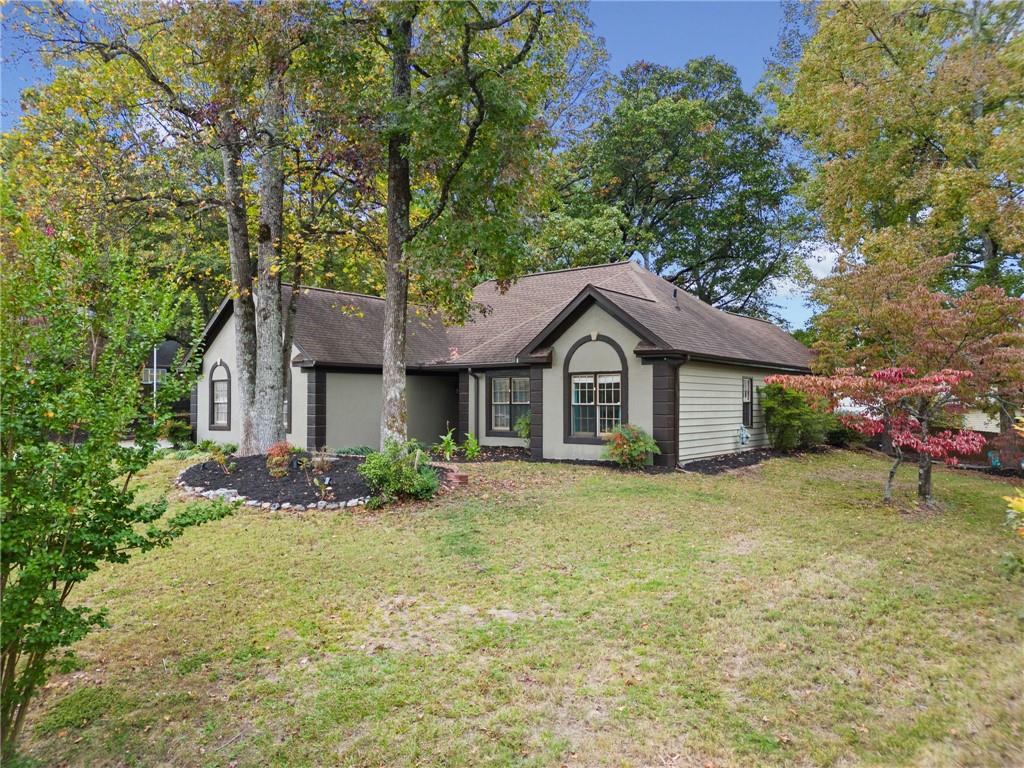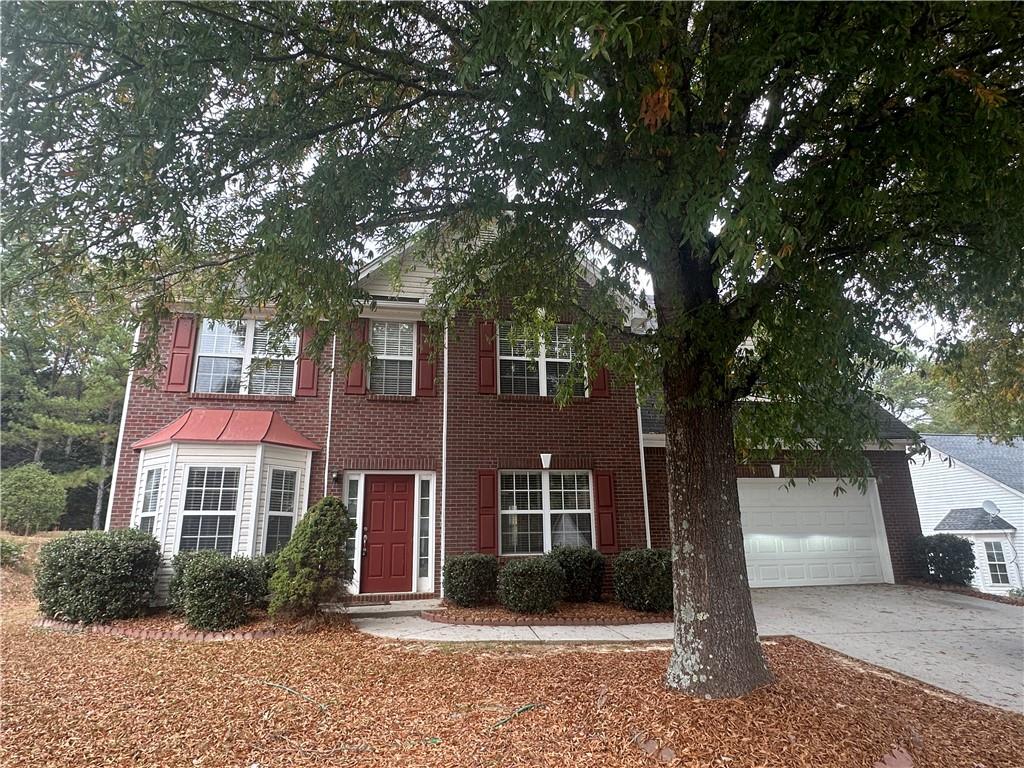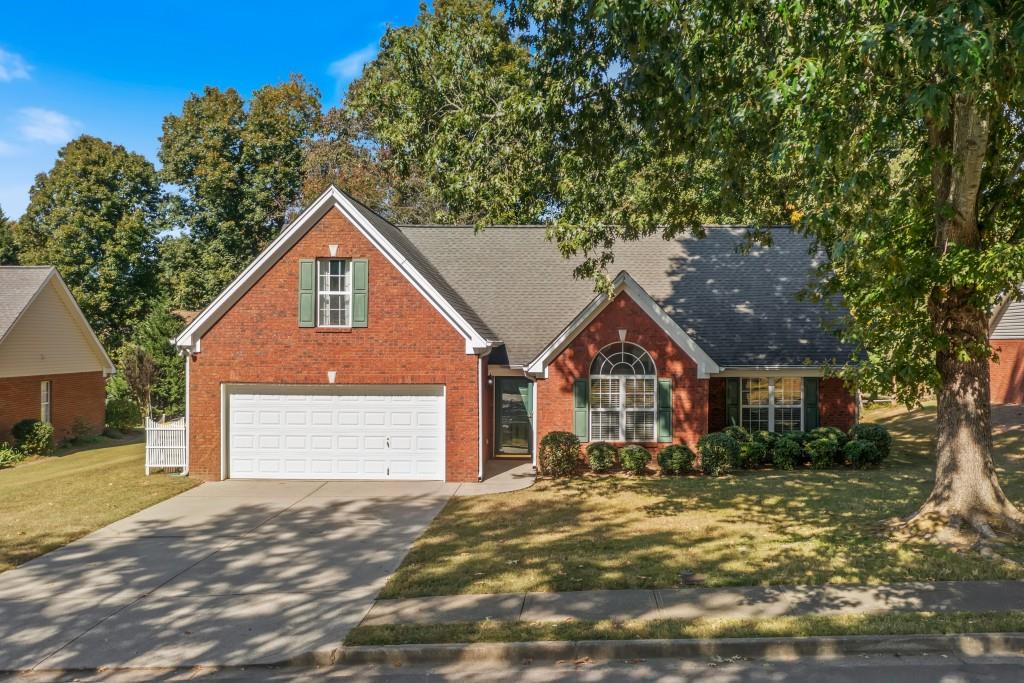Viewing Listing MLS# 402216230
Buford, GA 30519
- 3Beds
- 2Full Baths
- N/AHalf Baths
- N/A SqFt
- 1987Year Built
- 1.20Acres
- MLS# 402216230
- Residential
- Single Family Residence
- Active
- Approx Time on Market2 months, 13 days
- AreaN/A
- CountyGwinnett - GA
- Subdivision Harmony Estates
Overview
NEW ROOF AND HVAC IN BUFORD SCHOOLS DISTRICT AND MINUTES WALK TO SHOPPING !!!! Welcome to this charming home, perfectly nestled among the trees for a serene and private setting. Inside, you'll find a cozy family room highlighted by a double-sided fireplace, creating a warm and inviting atmosphere. The kitchen is a chefs delight with a breakfast bar, solid surface countertops, and abundant cabinet and counter space. The master bedroom is a peaceful retreat with its own private bath, while the spacious secondary bedrooms offer plenty of room for family and guests. Step outside to enjoy the huge deck, ideal for relaxing or entertaining. Recent updates include a brand new HVAC system and roof, ensuring peace of mind. Located in the sought-after City of Buford school district and close to shopping, dining, and entertainment options, this home also features the benefit of no HOA. Its a perfect blend of comfort and convenience!
Association Fees / Info
Hoa: No
Community Features: None
Bathroom Info
Main Bathroom Level: 1
Total Baths: 2.00
Fullbaths: 2
Room Bedroom Features: Master on Main
Bedroom Info
Beds: 3
Building Info
Habitable Residence: No
Business Info
Equipment: None
Exterior Features
Fence: None
Patio and Porch: Deck, Wrap Around
Exterior Features: Private Entrance, Private Yard, Storage
Road Surface Type: Paved
Pool Private: No
County: Gwinnett - GA
Acres: 1.20
Pool Desc: None
Fees / Restrictions
Financial
Original Price: $415,000
Owner Financing: No
Garage / Parking
Parking Features: Driveway
Green / Env Info
Green Energy Generation: None
Handicap
Accessibility Features: None
Interior Features
Security Ftr: None
Fireplace Features: Double Sided, Family Room
Levels: Two
Appliances: Dishwasher, Dryer, Electric Oven, Electric Range, Refrigerator, Washer
Laundry Features: Laundry Room
Interior Features: Entrance Foyer, High Speed Internet
Flooring: Carpet, Hardwood
Spa Features: None
Lot Info
Lot Size Source: Public Records
Lot Features: Creek On Lot, Private, Wooded
Lot Size: x
Misc
Property Attached: No
Home Warranty: No
Open House
Other
Other Structures: None
Property Info
Construction Materials: Frame, Wood Siding
Year Built: 1,987
Property Condition: Resale
Roof: Composition
Property Type: Residential Detached
Style: Cottage, Traditional
Rental Info
Land Lease: No
Room Info
Kitchen Features: Breakfast Bar, Kitchen Island, Solid Surface Counters, Stone Counters, View to Family Room
Room Master Bathroom Features: Tub/Shower Combo
Room Dining Room Features: Separate Dining Room
Special Features
Green Features: None
Special Listing Conditions: None
Special Circumstances: None
Sqft Info
Building Area Total: 1972
Building Area Source: Agent Measured
Tax Info
Tax Amount Annual: 498
Tax Year: 2,023
Tax Parcel Letter: R7226-069
Unit Info
Utilities / Hvac
Cool System: Ceiling Fan(s), Central Air
Electric: None
Heating: Central
Utilities: Cable Available, Electricity Available, Water Available
Sewer: Septic Tank
Waterfront / Water
Water Body Name: None
Water Source: Public
Waterfront Features: None
Directions
GPS FrienldyListing Provided courtesy of Exp Realty, Llc.
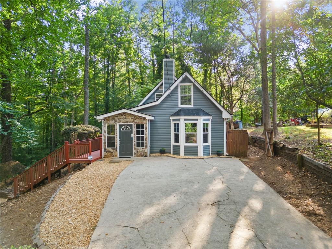
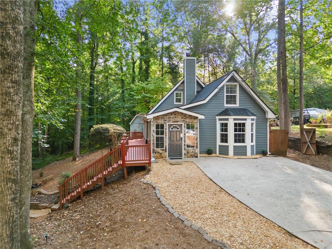
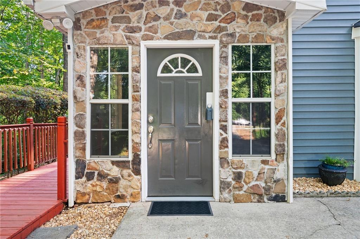
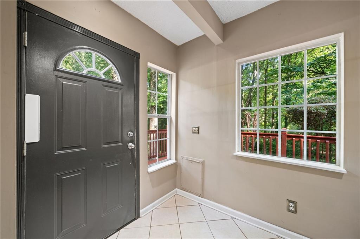
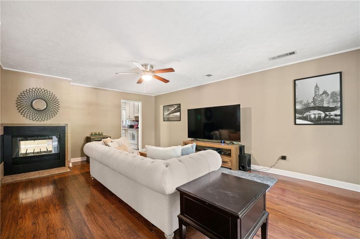
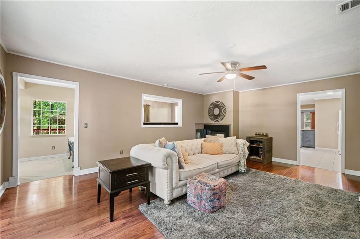
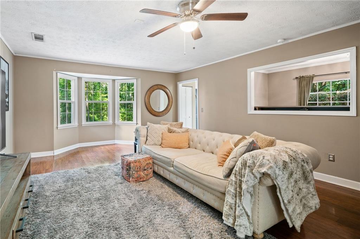
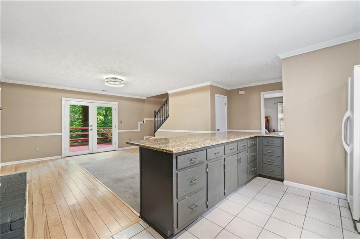
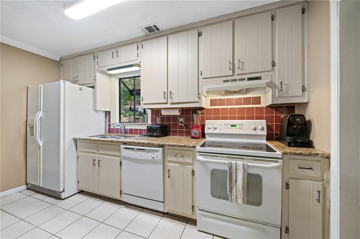
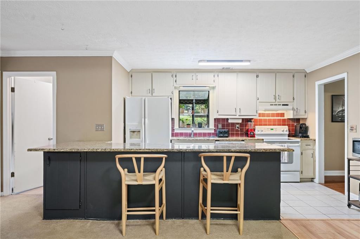
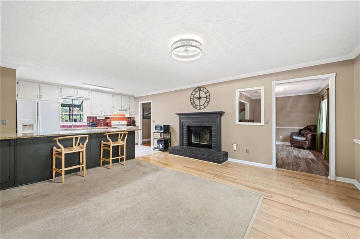
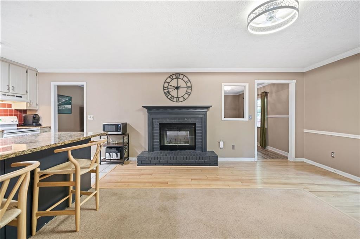
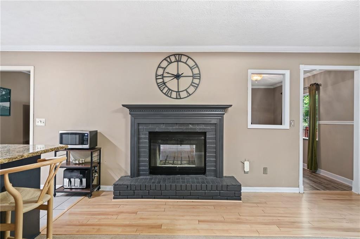
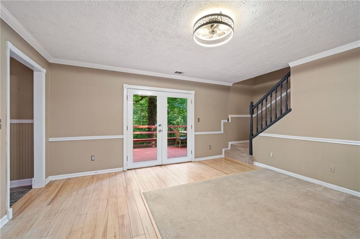
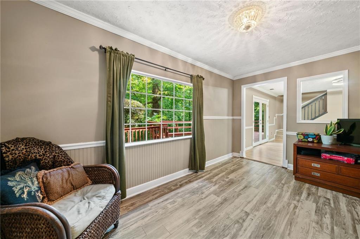
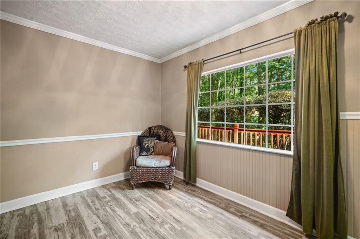
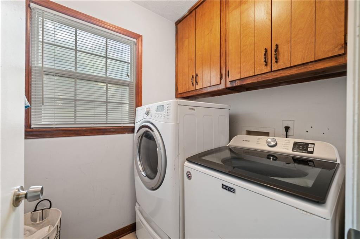
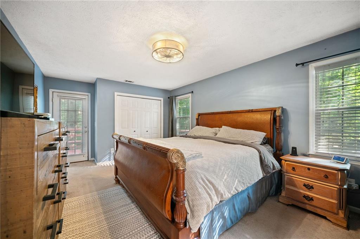
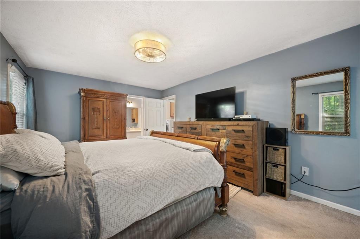
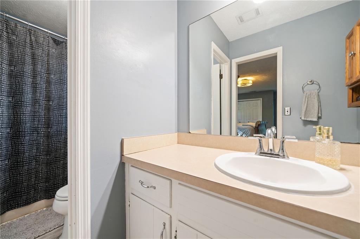
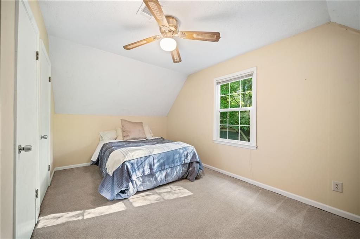
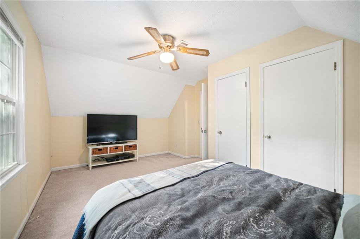
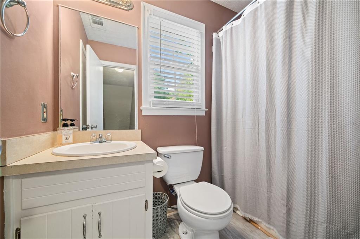
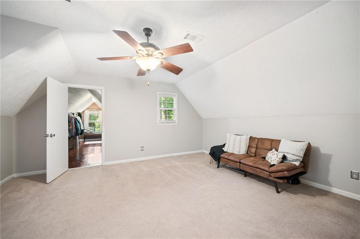
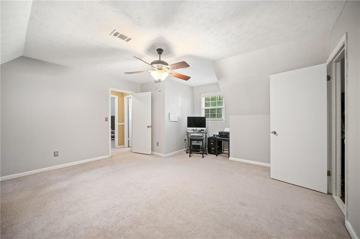
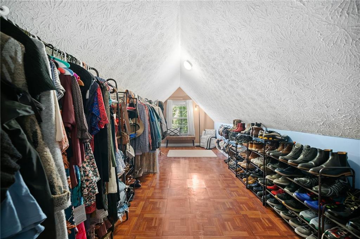
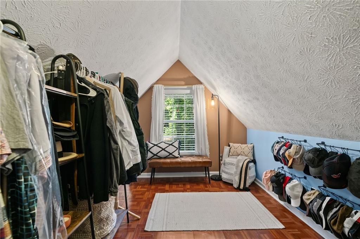
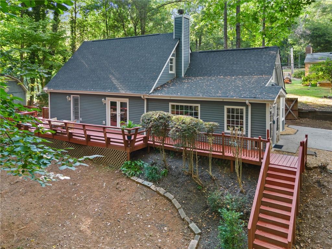
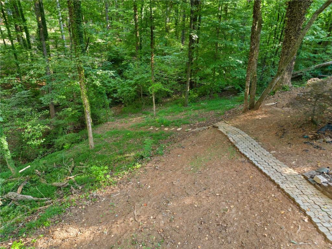
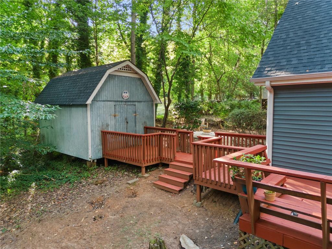
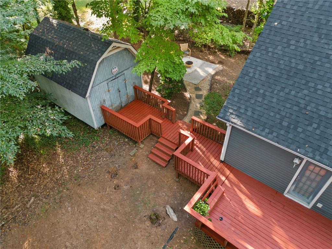
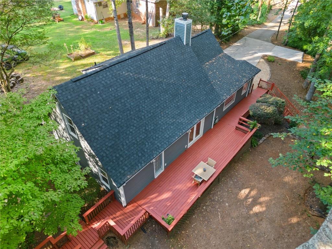
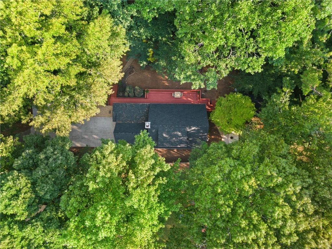
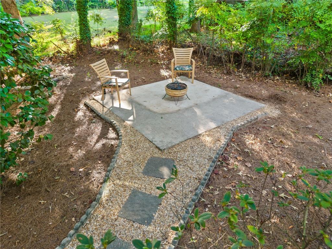
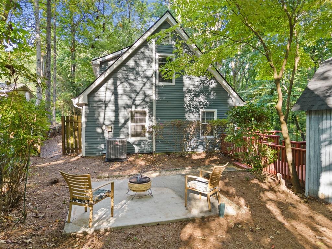
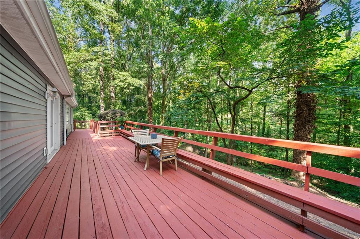
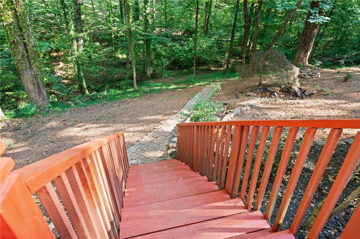
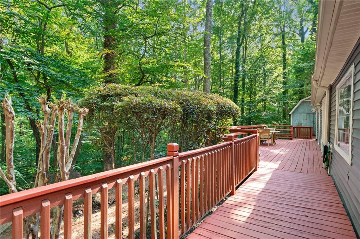
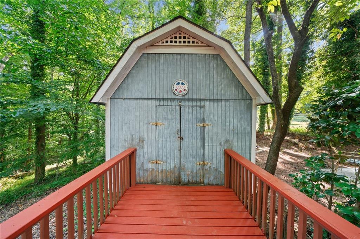
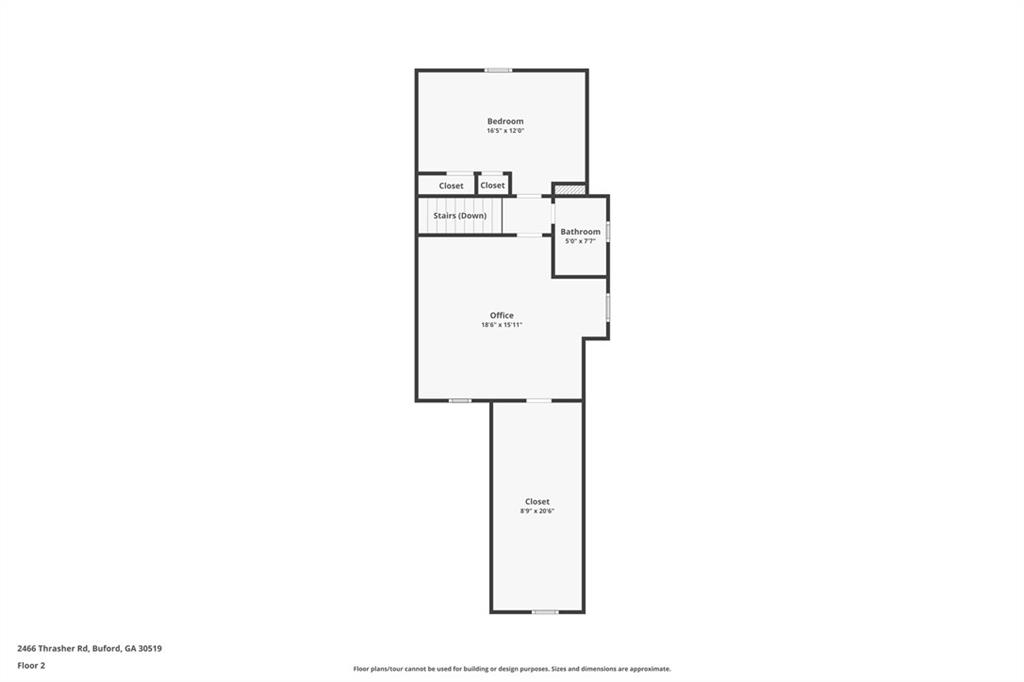
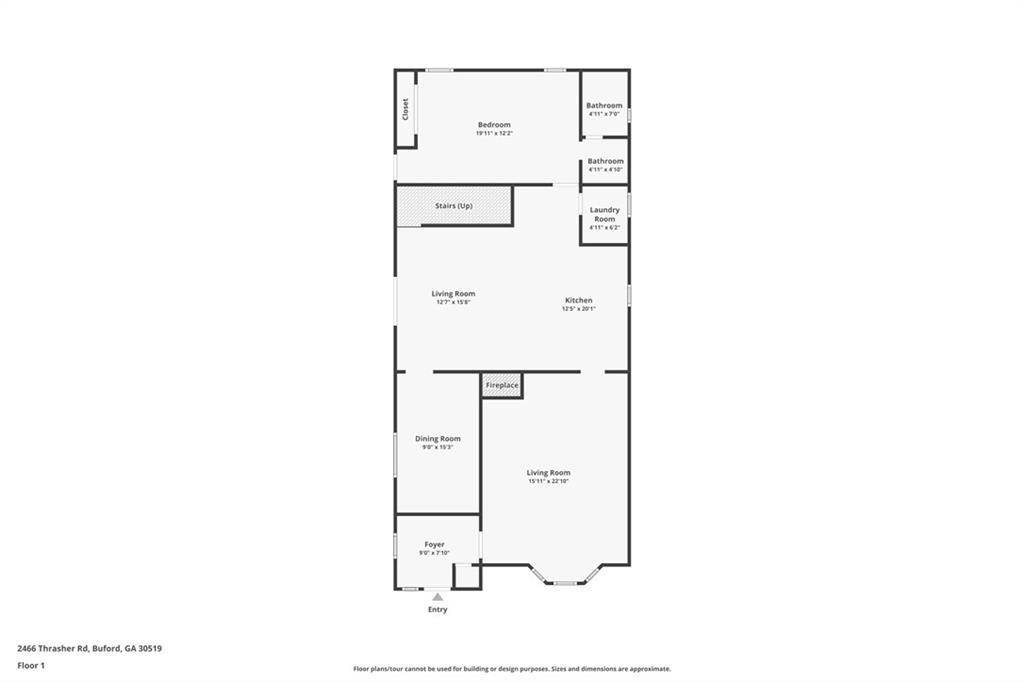
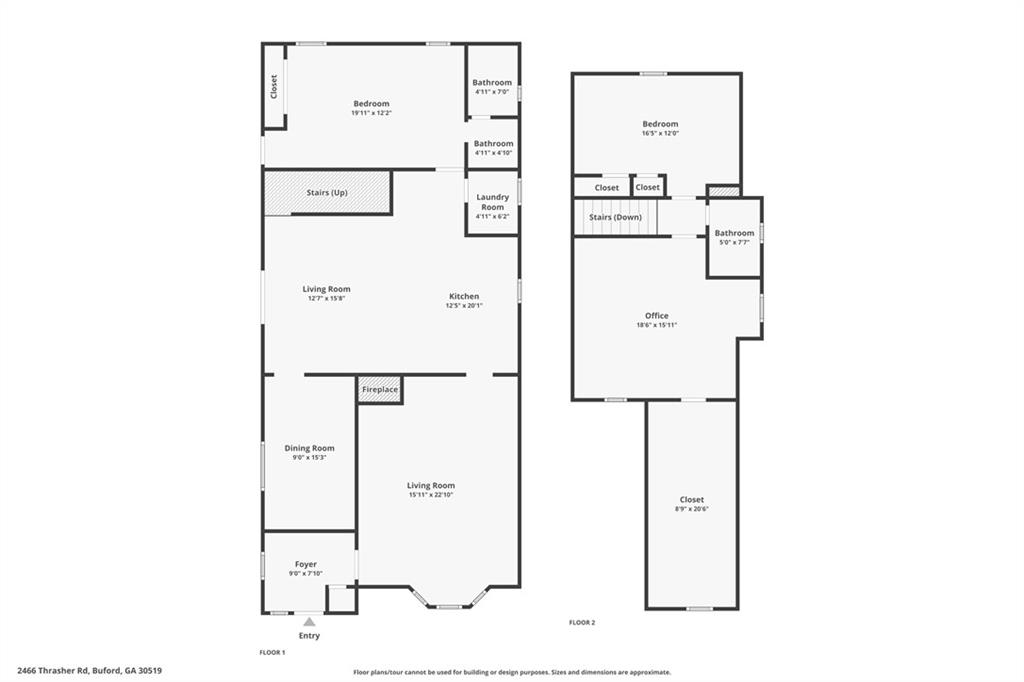
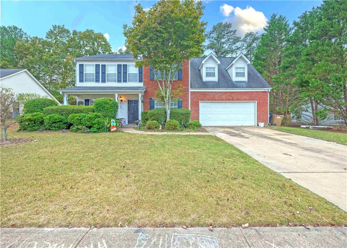
 MLS# 410709088
MLS# 410709088 