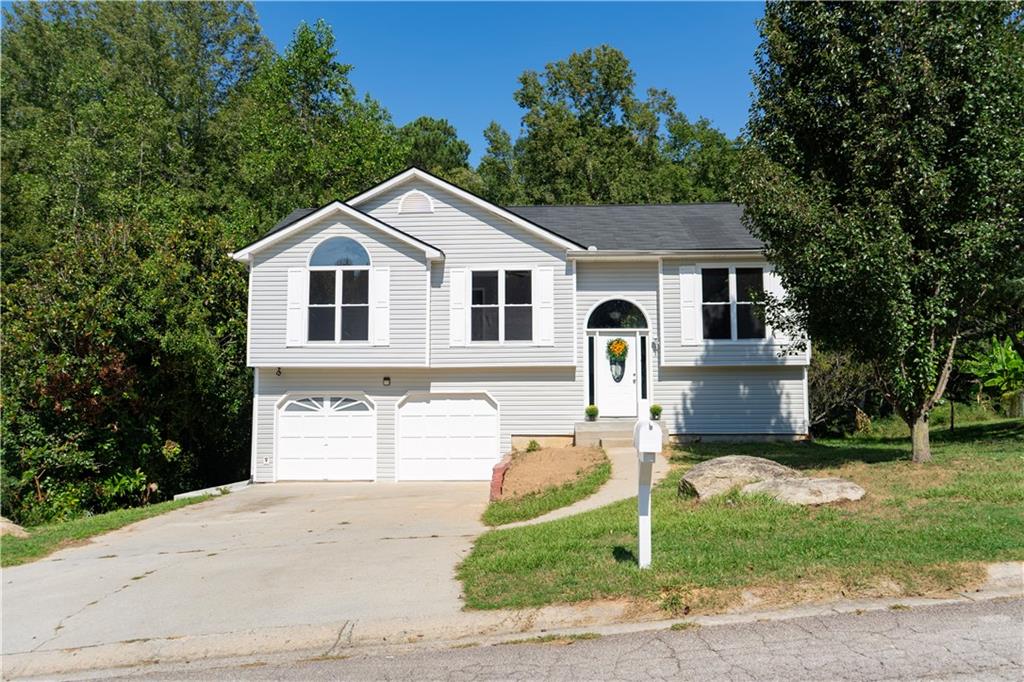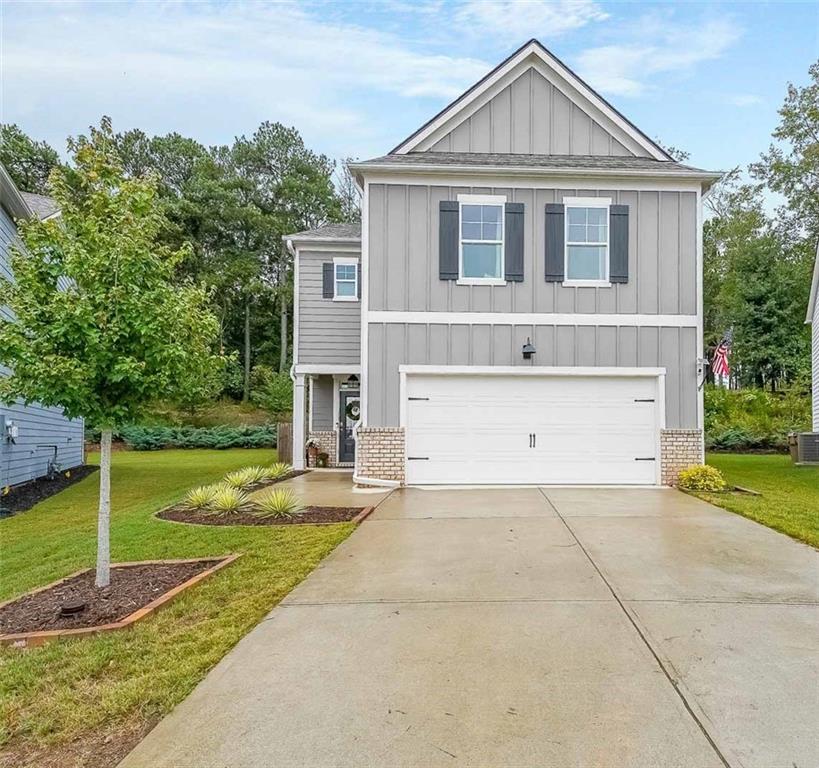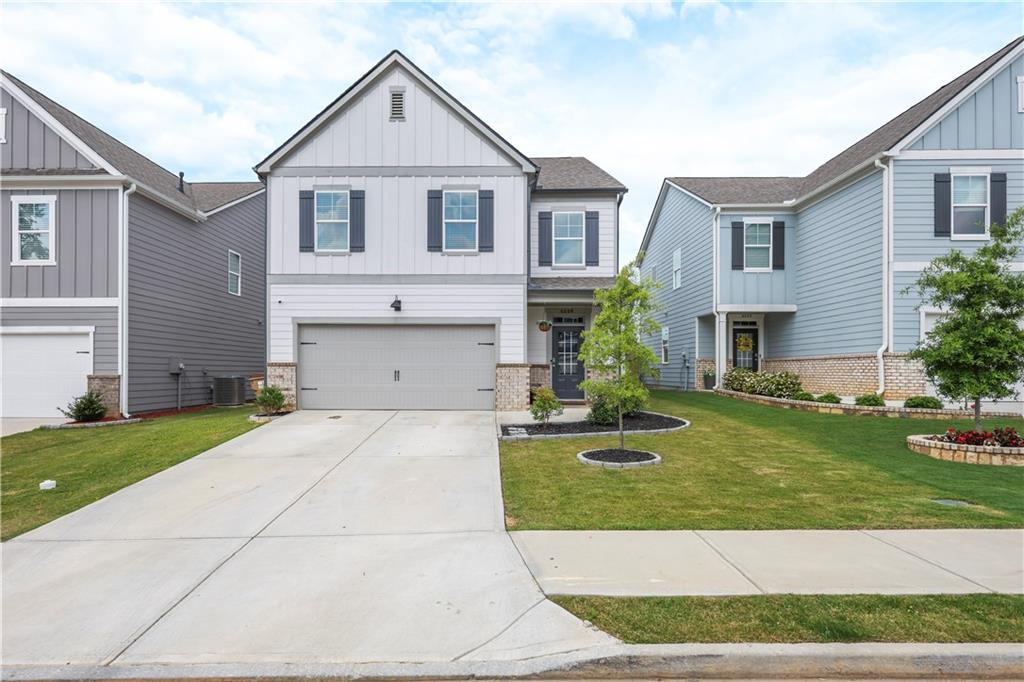Viewing Listing MLS# 402197529
Flowery Branch, GA 30542
- 4Beds
- 2Full Baths
- 1Half Baths
- N/A SqFt
- 2021Year Built
- 0.14Acres
- MLS# 402197529
- Residential
- Single Family Residence
- Pending
- Approx Time on Market2 months, 7 days
- AreaN/A
- CountyHall - GA
- Subdivision Summit Lake
Overview
Nestled in a community that celebrates shared experiences, this home provides access to an array of amenities tailored for relaxation and recreation. Just steps from your front door, you'll find a serene lake, ideal for tranquil walks or casting a line for fishing. The neighborhood features a meticulously maintained walking trail, perfect for daily jogs or leisurely strolls. Residents can also take advantage of the community swimming pool for a refreshing swim or gather at the clubhouse for various social events.**Home Features:**- **Fenced-In Yard**: Offering privacy and safety, ideal for pets or children.- **New Modern Light Fixtures**: Enhancing the aesthetic appeal with contemporary lighting.- **All New Hardware**: Including door handles, cabinet knobs, and fixtures for a cohesive, updated look.- **Fresh Paint**: Throughout the interior, providing a clean, inviting atmosphere.- **Cleaned Carpets**: Ensuring a spotless and fresh living environment.- **Private Back Yard Backing Up to Woods**: Perfect for those who appreciate nature's tranquility right at home.This property is situated in a great neighborhood, particularly suited for active young families, where the focus is on outdoor enjoyment and community engagement. With these amenities and home updates, this house isn't just a residence; it's a lifestyle choice for those who value both comfort and community interaction.
Association Fees / Info
Hoa: Yes
Hoa Fees Frequency: Annually
Hoa Fees: 800
Community Features: Clubhouse, Fishing, Homeowners Assoc, Lake, Near Schools, Near Shopping, Park, Playground, Pool
Hoa Fees Frequency: Annually
Bathroom Info
Halfbaths: 1
Total Baths: 3.00
Fullbaths: 2
Room Bedroom Features: Oversized Master
Bedroom Info
Beds: 4
Building Info
Habitable Residence: No
Business Info
Equipment: None
Exterior Features
Fence: Back Yard, Fenced
Patio and Porch: None
Exterior Features: Private Yard, Rain Gutters
Road Surface Type: Asphalt
Pool Private: No
County: Hall - GA
Acres: 0.14
Pool Desc: None
Fees / Restrictions
Financial
Original Price: $415,000
Owner Financing: No
Garage / Parking
Parking Features: Garage, Garage Door Opener, Garage Faces Front
Green / Env Info
Green Energy Generation: None
Handicap
Accessibility Features: None
Interior Features
Security Ftr: None
Fireplace Features: Family Room
Levels: Two
Appliances: Dishwasher, Disposal, Gas Cooktop, Microwave, Range Hood
Laundry Features: Laundry Room, Main Level
Interior Features: Crown Molding, High Ceilings 9 ft Main
Flooring: Laminate
Spa Features: None
Lot Info
Lot Size Source: Public Records
Lot Features: Back Yard
Lot Size: x
Misc
Property Attached: No
Home Warranty: No
Open House
Other
Other Structures: None
Property Info
Construction Materials: HardiPlank Type
Year Built: 2,021
Property Condition: Resale
Roof: Shingle
Property Type: Residential Detached
Style: Contemporary
Rental Info
Land Lease: No
Room Info
Kitchen Features: Breakfast Bar, Cabinets White, Kitchen Island, Stone Counters, View to Family Room
Room Master Bathroom Features: Double Vanity,Shower Only,Soaking Tub
Room Dining Room Features: Open Concept
Special Features
Green Features: None
Special Listing Conditions: None
Special Circumstances: None
Sqft Info
Building Area Total: 1848
Building Area Source: Builder
Tax Info
Tax Amount Annual: 3718
Tax Year: 2,023
Tax Parcel Letter: 08-00111-03-232
Unit Info
Utilities / Hvac
Cool System: Central Air
Electric: 110 Volts, 220 Volts
Heating: Electric
Utilities: Cable Available, Electricity Available, Natural Gas Available, Phone Available, Sewer Available, Underground Utilities, Water Available
Sewer: Public Sewer
Waterfront / Water
Water Body Name: Other
Water Source: Public
Waterfront Features: None
Directions
GPSListing Provided courtesy of Chattahoochee Real Estate Assoc.
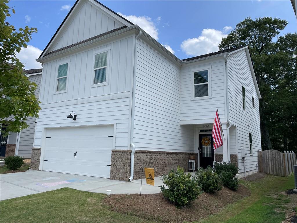
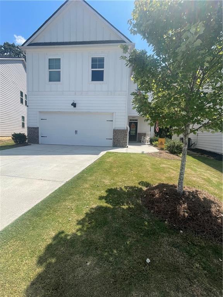
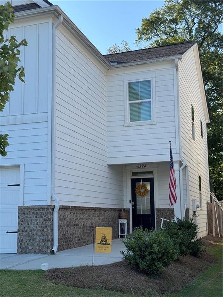
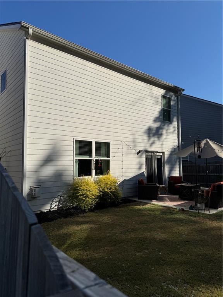
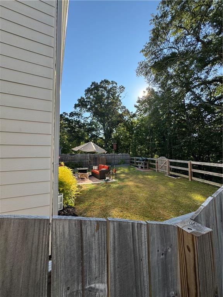
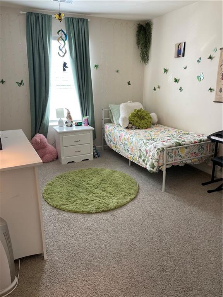
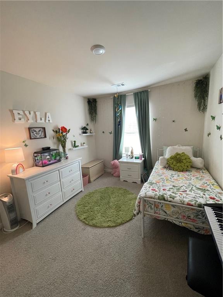
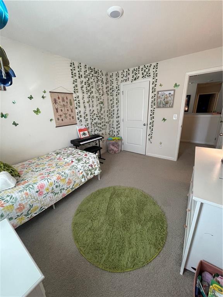
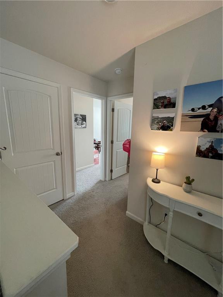
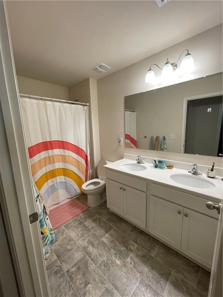
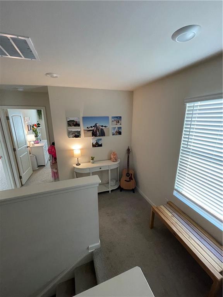
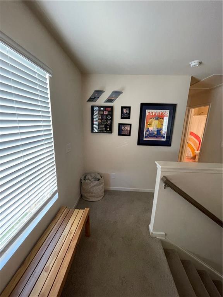
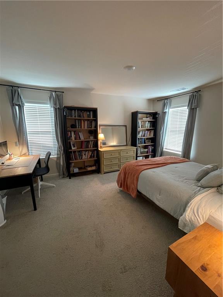
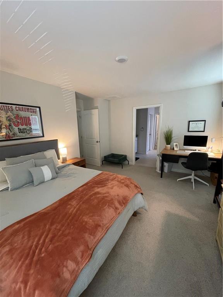
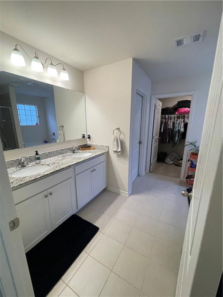
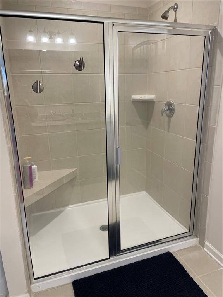
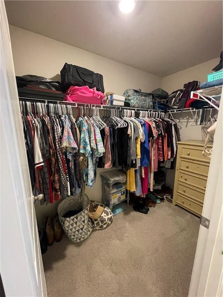
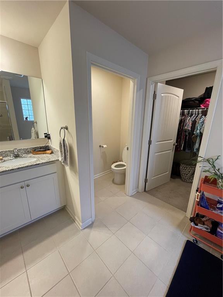
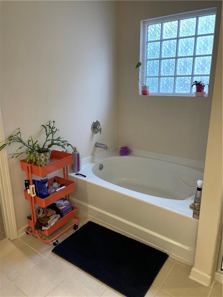
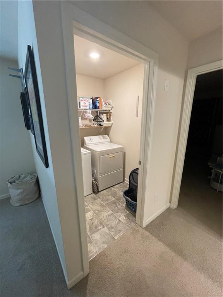
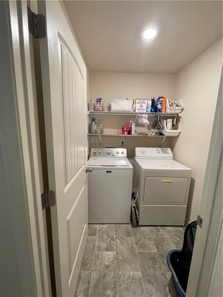
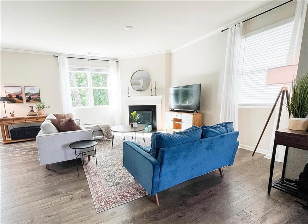
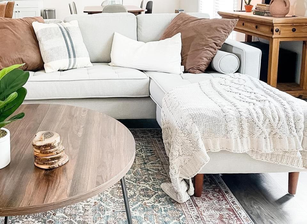
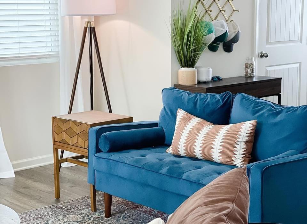
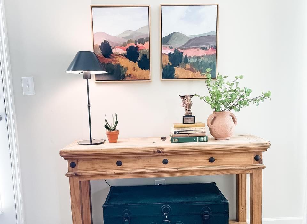
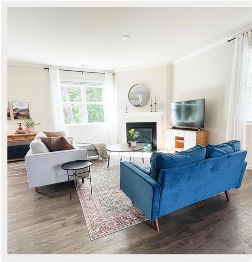
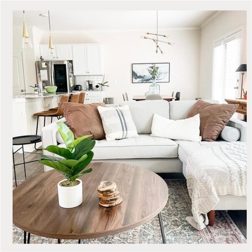
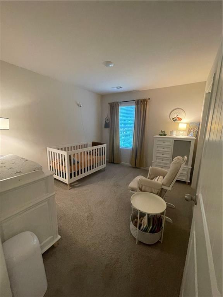
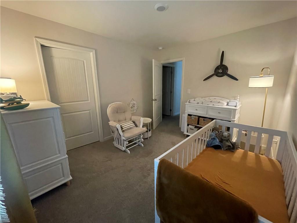
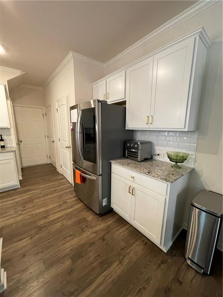
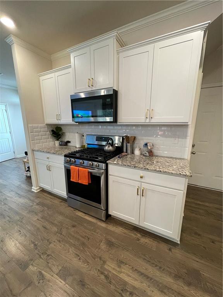
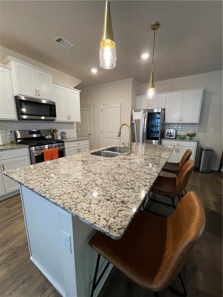
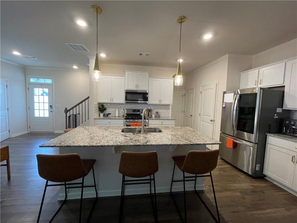
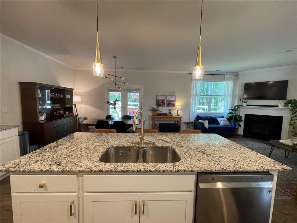
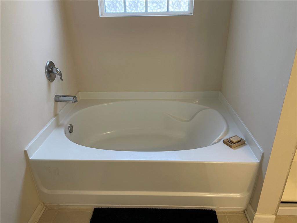
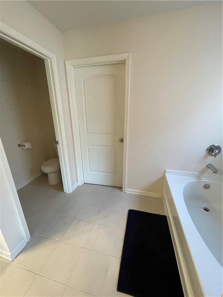
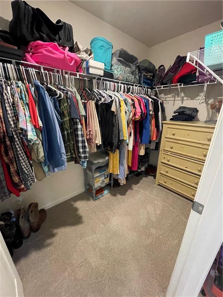
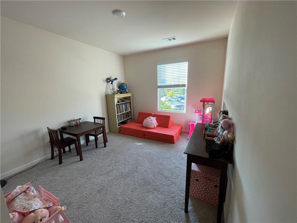
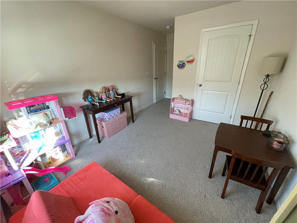
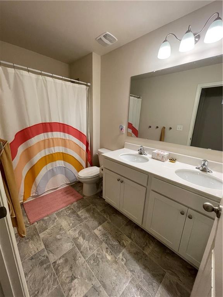
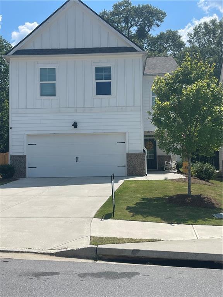
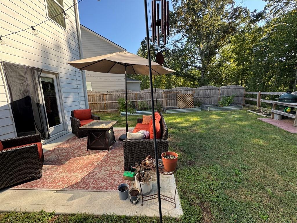
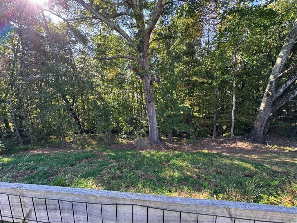
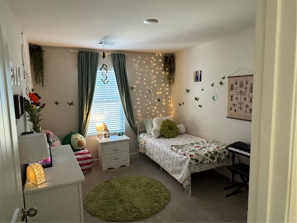
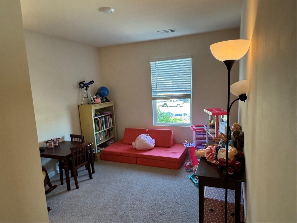
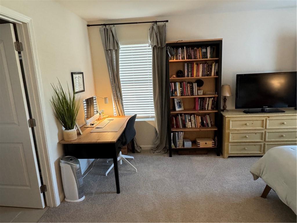
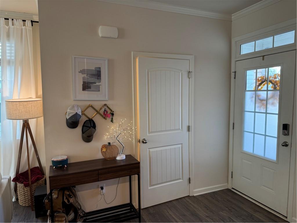
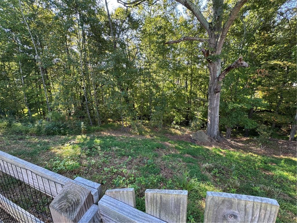
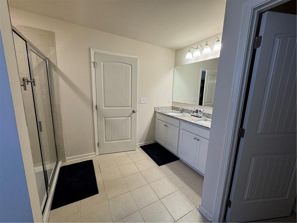
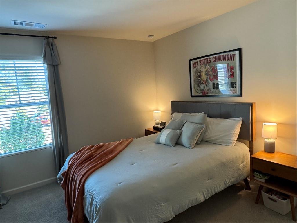
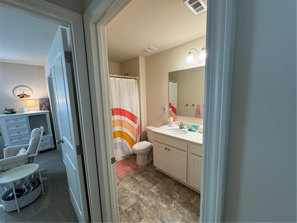
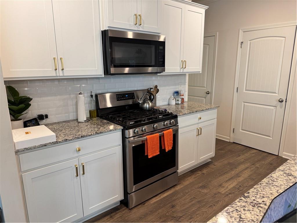
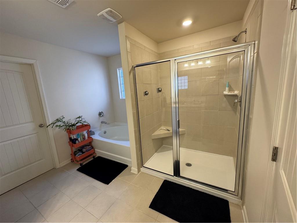
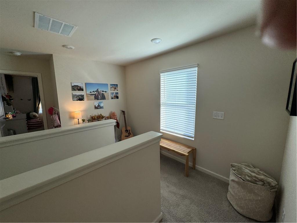
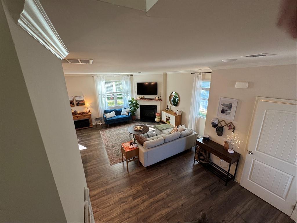
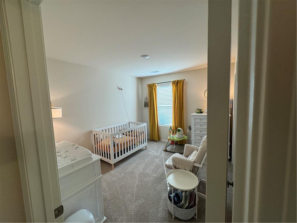
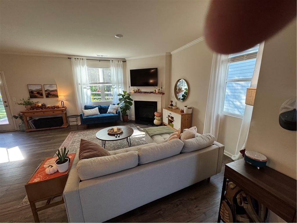
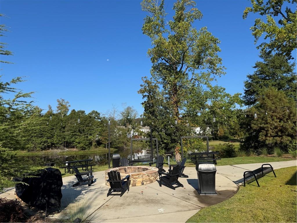
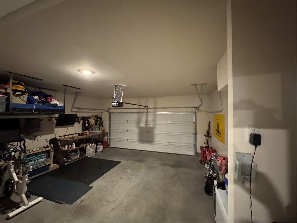
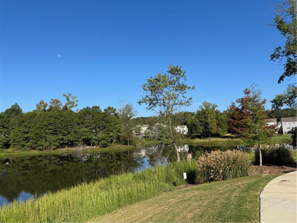
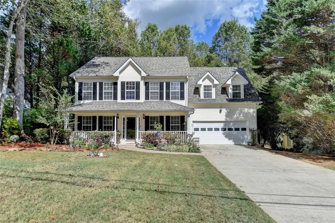
 MLS# 407186333
MLS# 407186333 